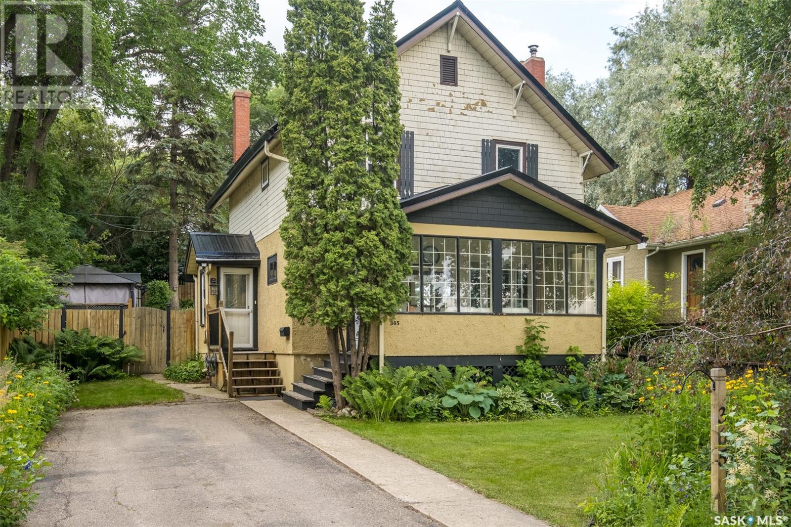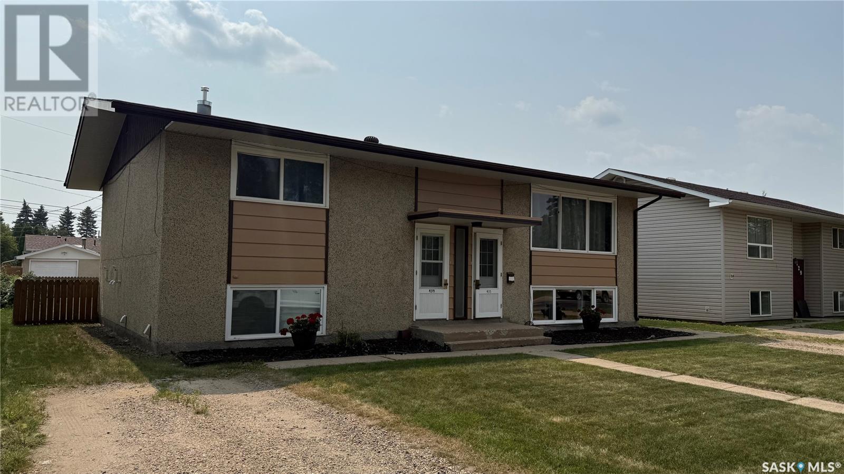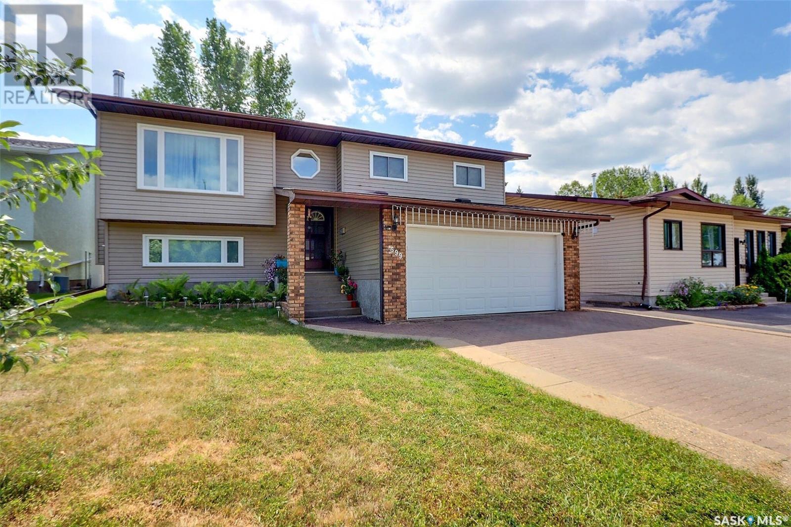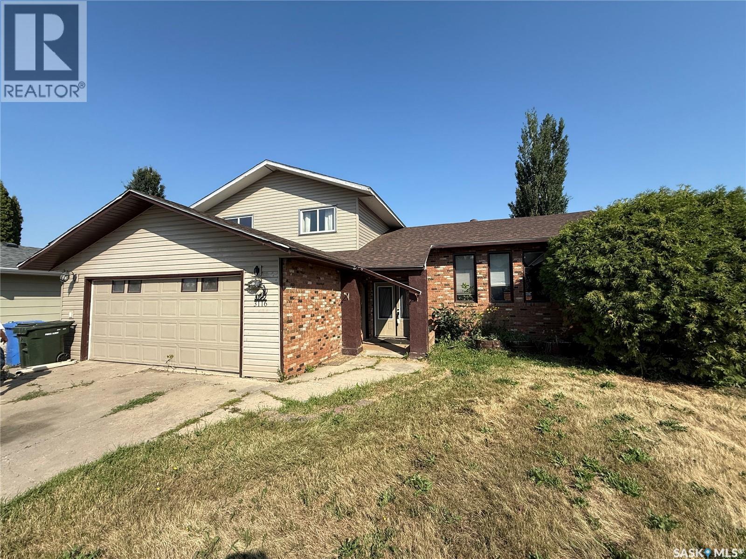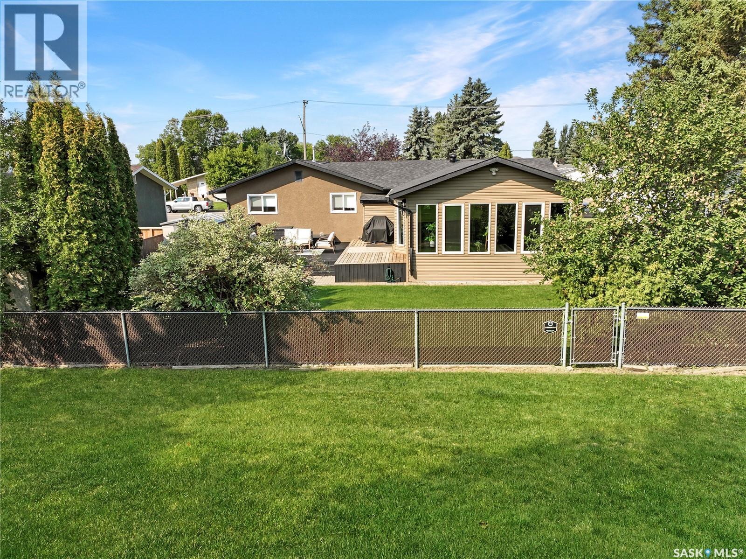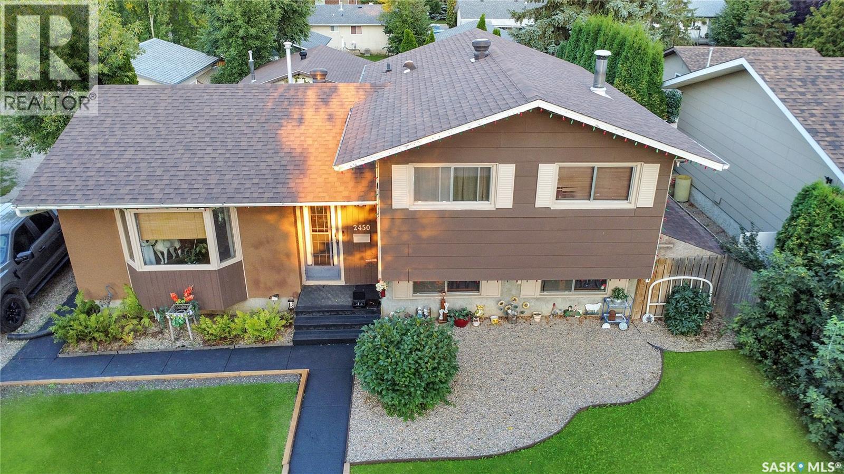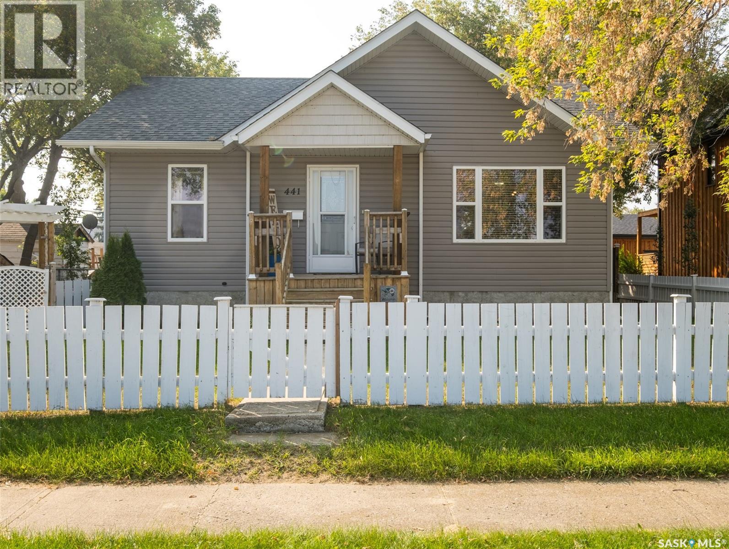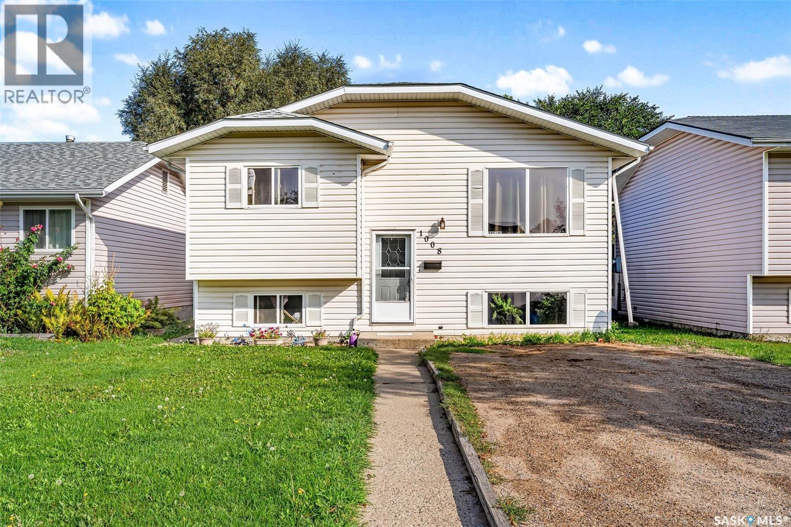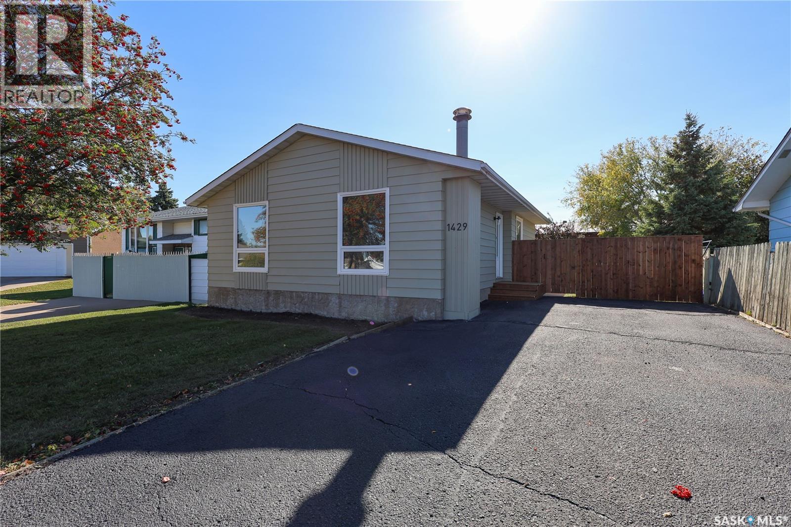Free account required
Unlock the full potential of your property search with a free account! Here's what you'll gain immediate access to:
- Exclusive Access to Every Listing
- Personalized Search Experience
- Favorite Properties at Your Fingertips
- Stay Ahead with Email Alerts
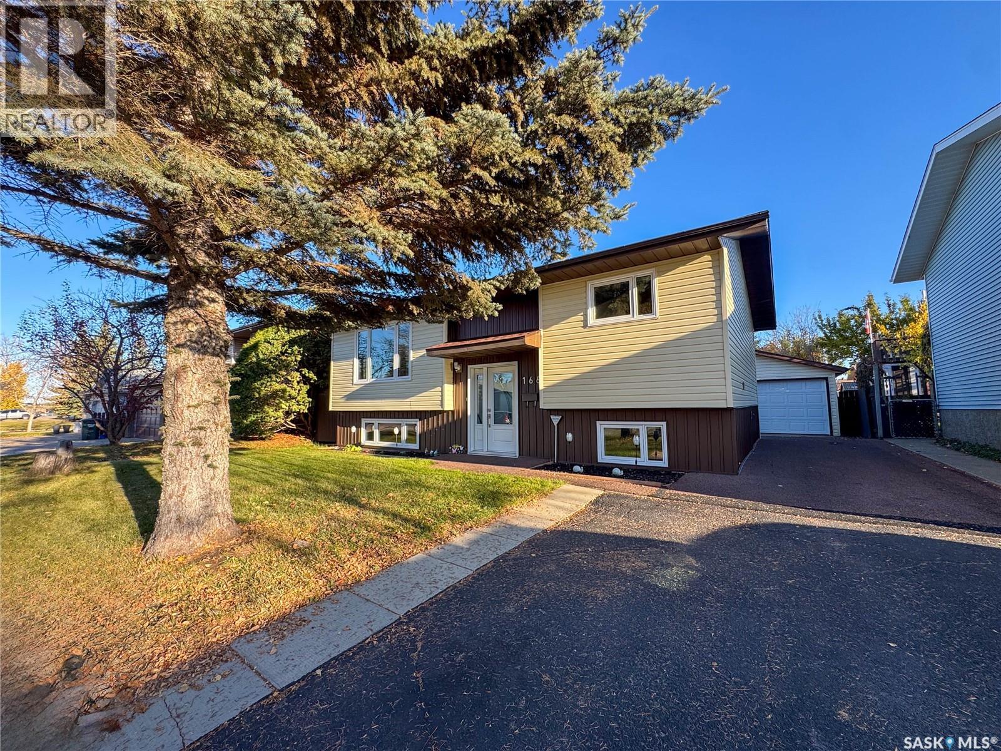
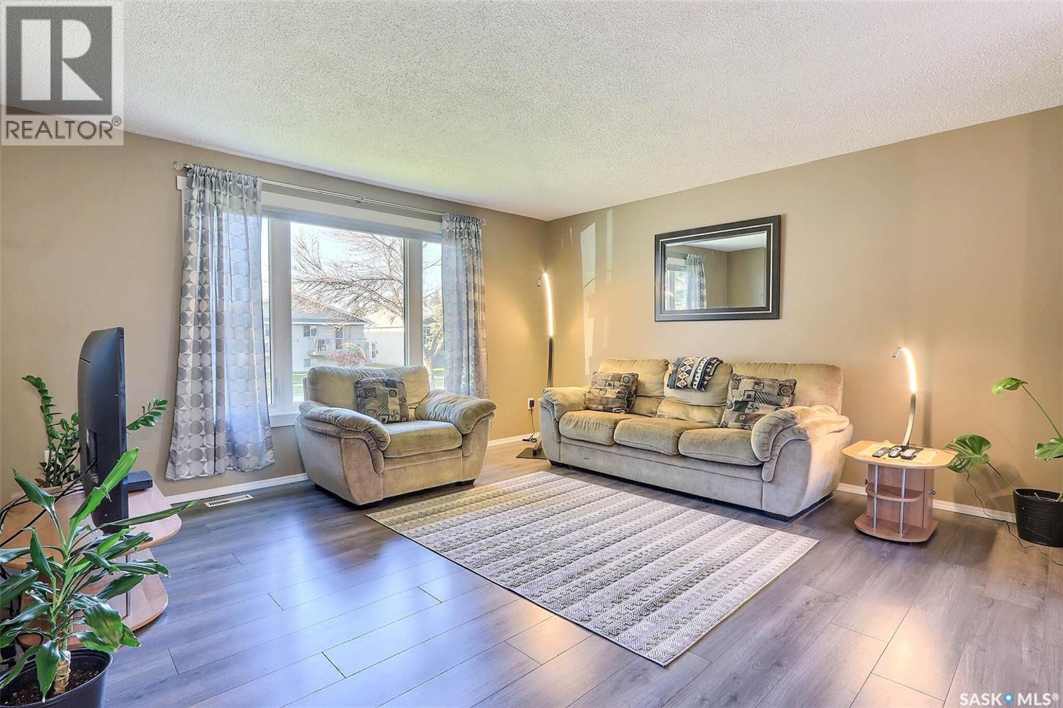
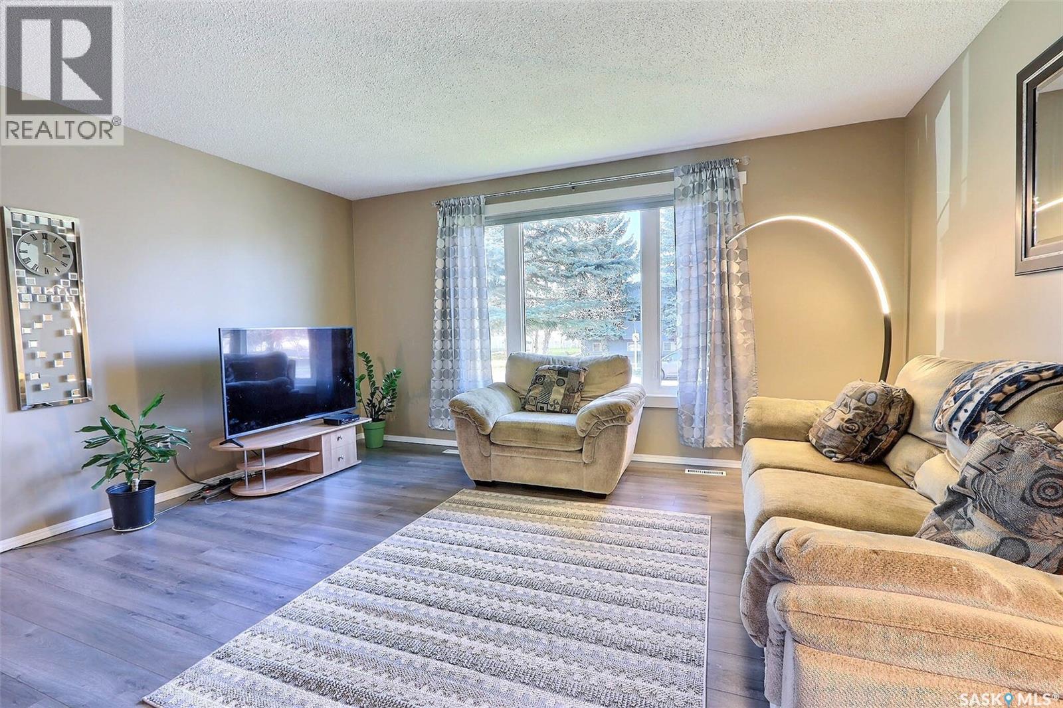
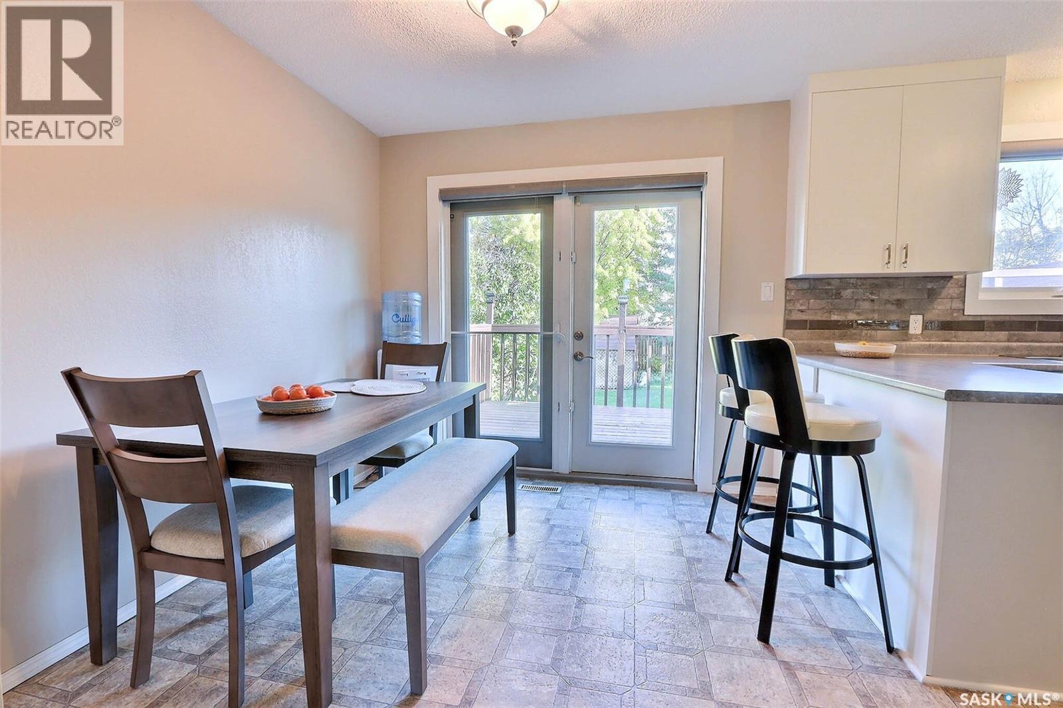
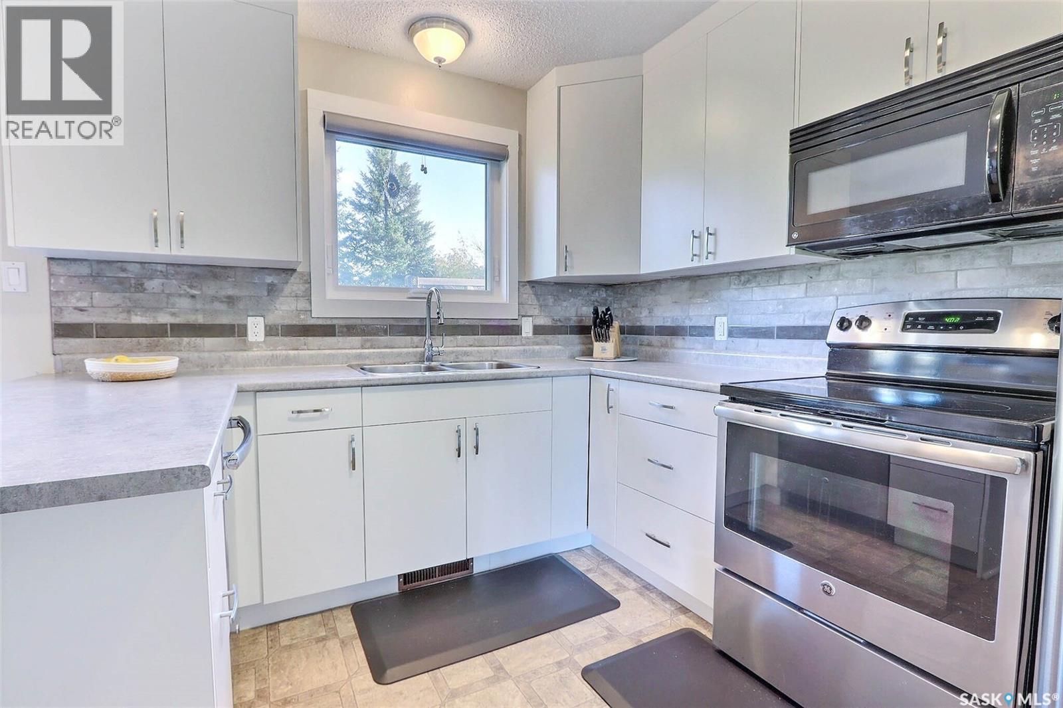
$349,900
1661 Olive Diefenbaker DRIVE
Prince Albert, Saskatchewan, Saskatchewan, S6V7V9
MLS® Number: SK020973
Property description
Welcome to this well-maintained 4 bedroom, 2 bathroom bi-level in desirable Crescent Acres — perfectly situated within walking distance to two excellent elementary schools and close to parks, walking paths, and amenities. Built in 1984 and offering 927 sq/ft on the main, this home features a bright and spacious living room with a large window and gleaming laminate flooring. The dining area and white U-shaped kitchen flow seamlessly together, complete with stainless steel appliances and a new patio door leading to the tiered deck — ideal for entertaining or relaxing. The main level also includes two generous bedrooms and a full bathroom. The fully developed basement with vinyl plank flooring provides a large, bright rec room, two additional bedrooms, a 3-piece bathroom, and a convenient laundry/utility room with a working sink. Outside, enjoy a private, fenced yard surrounded by mature trees, a garden area, a firepit and a storage shed. The double detached heated garage and rubber/asphalt driveway provide ample parking. Recent updates include shingles, windows, trim, paint and so much more — making this a truly turn-key home. Additional features include central air conditioning, central vac roughed-in, and large windows throughout for plenty of natural light. An excellent home in a family-friendly neighbourhood — move in and enjoy Crescent Acres living for under $350K!
Building information
Type
*****
Appliances
*****
Architectural Style
*****
Basement Development
*****
Basement Type
*****
Constructed Date
*****
Cooling Type
*****
Heating Fuel
*****
Heating Type
*****
Size Interior
*****
Land information
Fence Type
*****
Landscape Features
*****
Size Frontage
*****
Size Irregular
*****
Size Total
*****
Rooms
Main level
Primary Bedroom
*****
Bedroom
*****
4pc Bathroom
*****
Foyer
*****
Kitchen
*****
Dining room
*****
Living room
*****
Basement
Bedroom
*****
Bedroom
*****
Storage
*****
Storage
*****
Other
*****
Other
*****
3pc Bathroom
*****
Courtesy of Coldwell Banker Signature
Book a Showing for this property
Please note that filling out this form you'll be registered and your phone number without the +1 part will be used as a password.
