Free account required
Unlock the full potential of your property search with a free account! Here's what you'll gain immediate access to:
- Exclusive Access to Every Listing
- Personalized Search Experience
- Favorite Properties at Your Fingertips
- Stay Ahead with Email Alerts
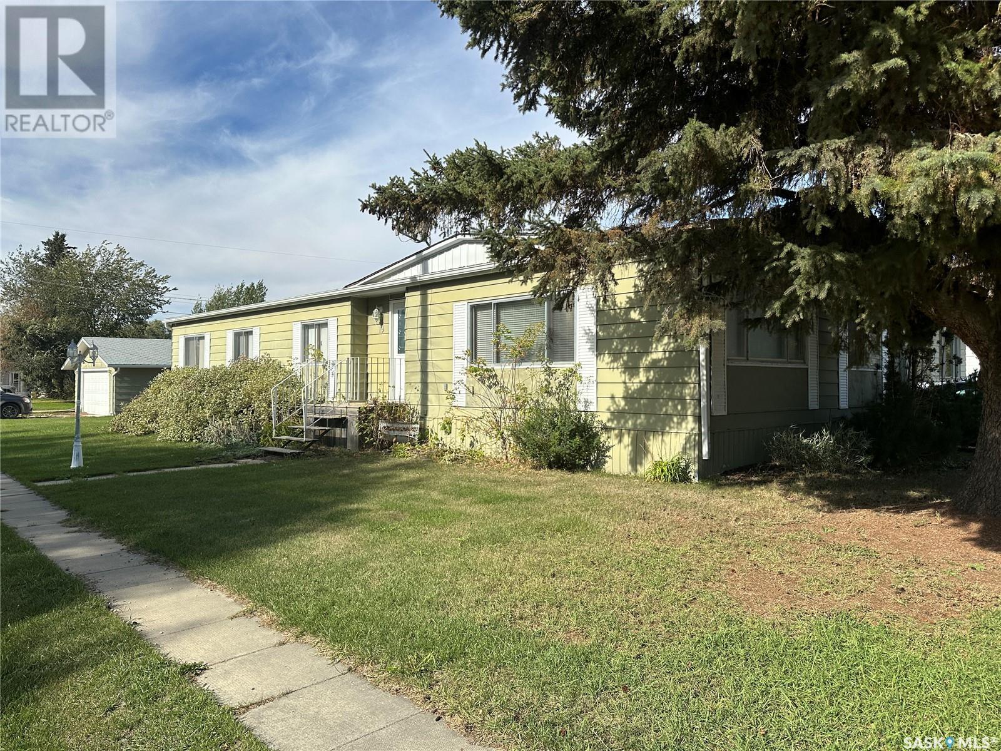
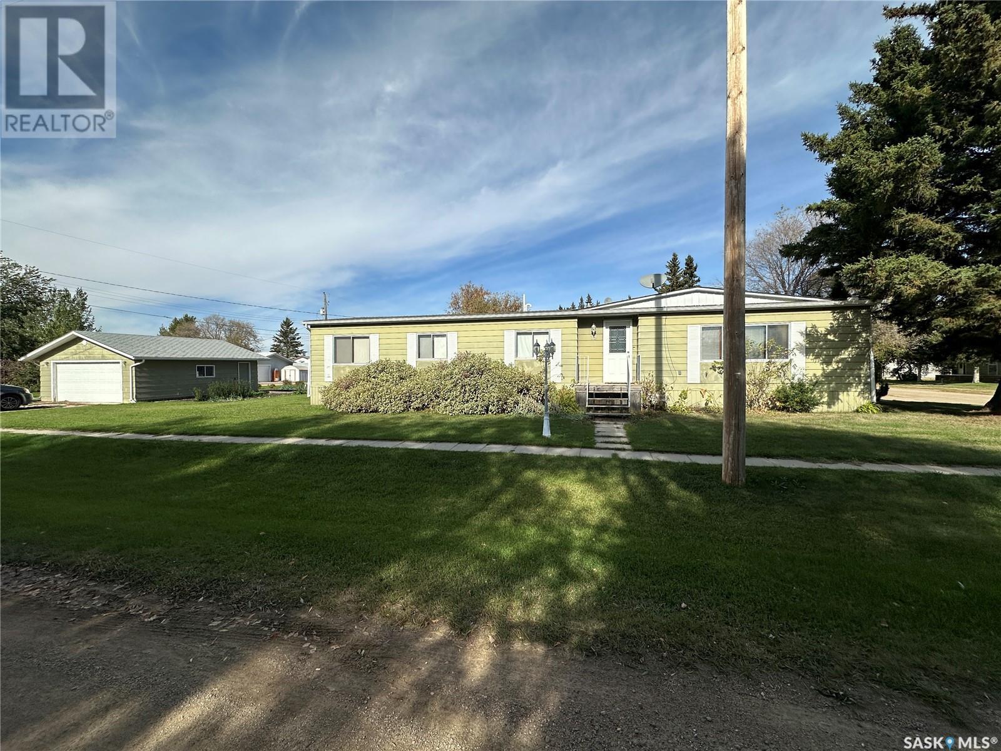
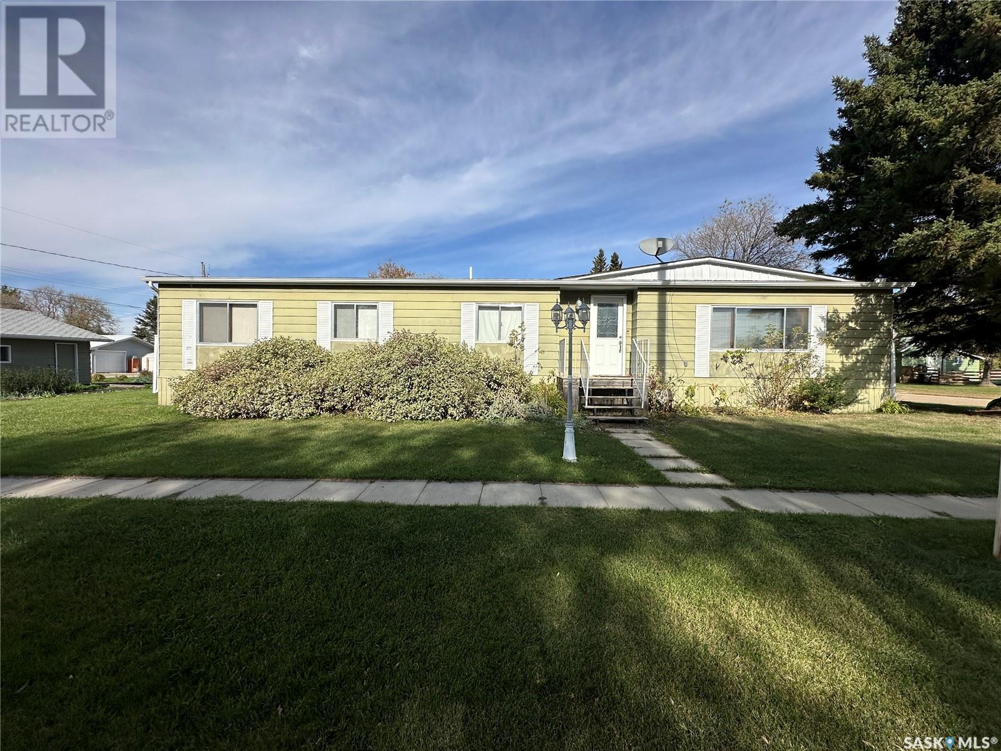
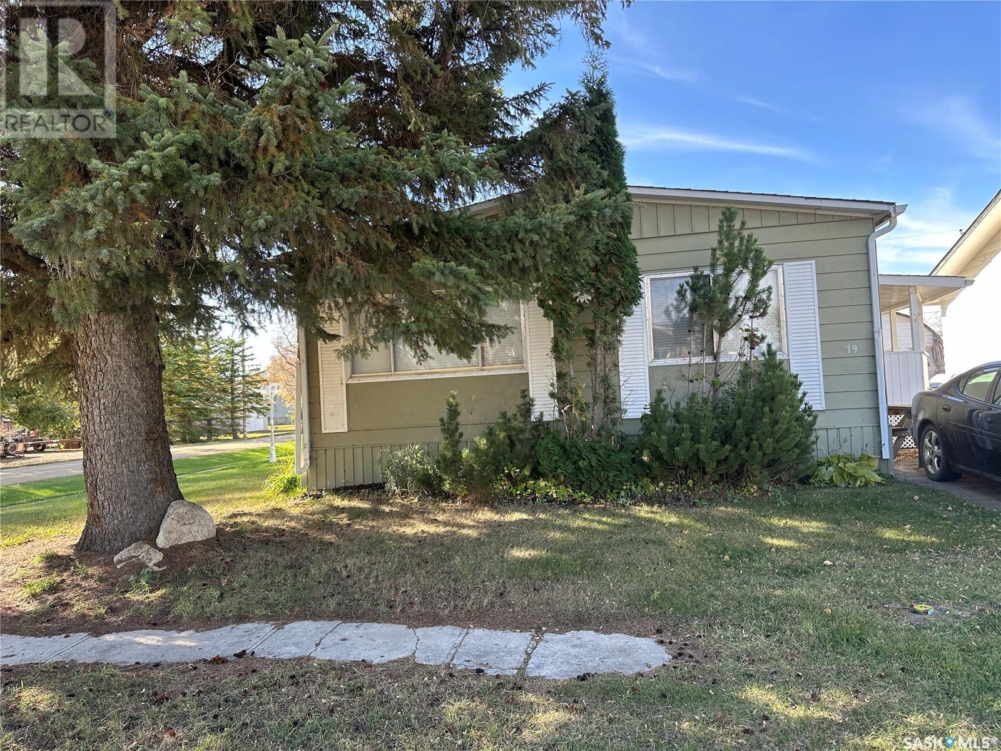
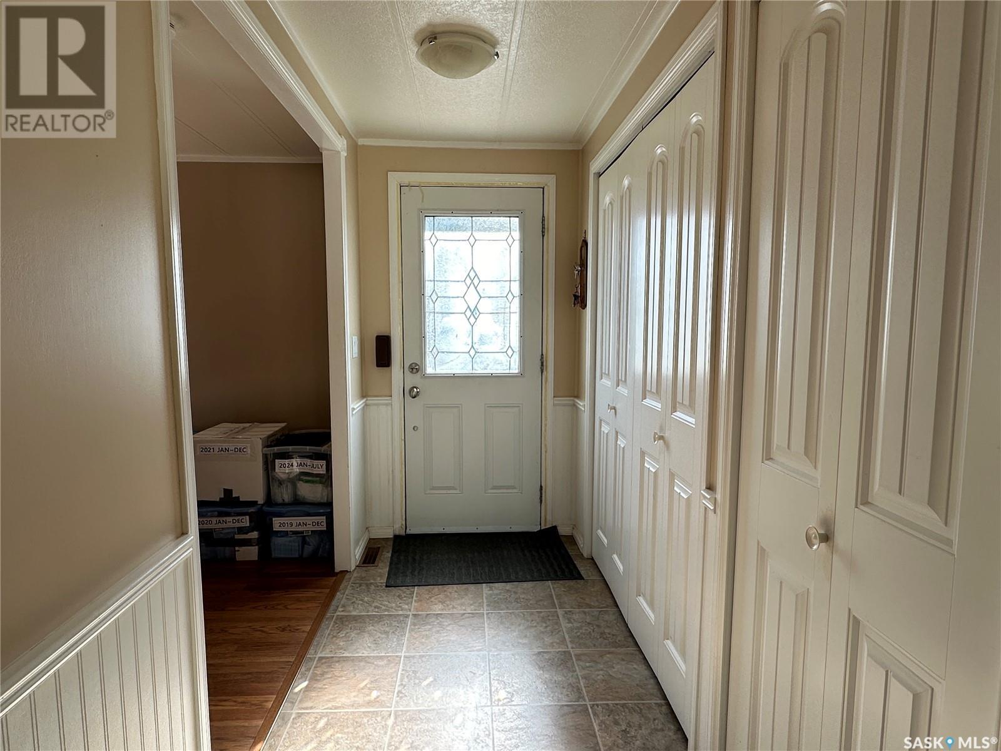
$91,900
19 Oswalt STREET
Quill Lake, Saskatchewan, Saskatchewan, S0A3E0
MLS® Number: SK985398
Property description
Welcome to 19 Oswalt Street, Village of Quill Lake! Discover this spacious double-wide mobile home, ideally situated on a corner lot with a double detached garage. This home offers ample living space for comfort and convenience, featuring 3 bedrooms, including a generous primary suite with a walk-in closet and a 3-piece ensuite. With another 4 pc bath on the main as well. The L-shaped living and dining area includes a built-in china cabinet, perfect for entertaining. At the same time, the well-appointed kitchen boasts an abundance of cabinetry and a second large dining area. Step through the garden doors onto a covered deck to enjoy outdoor relaxation. A partial concrete basement provides additional storage space, ensuring all your needs are met. The yard offers a garden area, green space, and a double garage for added convenience. With central air and all appliances included, this home is ready for you to move in. Immediate possession is available—don’t miss your chance to make this charming property your own! Call today and make this your new home.
Building information
Type
*****
Appliances
*****
Architectural Style
*****
Basement Development
*****
Basement Type
*****
Constructed Date
*****
Cooling Type
*****
Heating Fuel
*****
Heating Type
*****
Size Interior
*****
Land information
Landscape Features
*****
Size Frontage
*****
Size Irregular
*****
Size Total
*****
Rooms
Main level
Enclosed porch
*****
Bedroom
*****
Bedroom
*****
3pc Bathroom
*****
Primary Bedroom
*****
Laundry room
*****
4pc Bathroom
*****
Dining room
*****
Kitchen
*****
Dining room
*****
Living room
*****
Foyer
*****
Basement
Other
*****
Main level
Enclosed porch
*****
Bedroom
*****
Bedroom
*****
3pc Bathroom
*****
Primary Bedroom
*****
Laundry room
*****
4pc Bathroom
*****
Dining room
*****
Kitchen
*****
Dining room
*****
Living room
*****
Foyer
*****
Basement
Other
*****
Courtesy of eXp Realty
Book a Showing for this property
Please note that filling out this form you'll be registered and your phone number without the +1 part will be used as a password.
