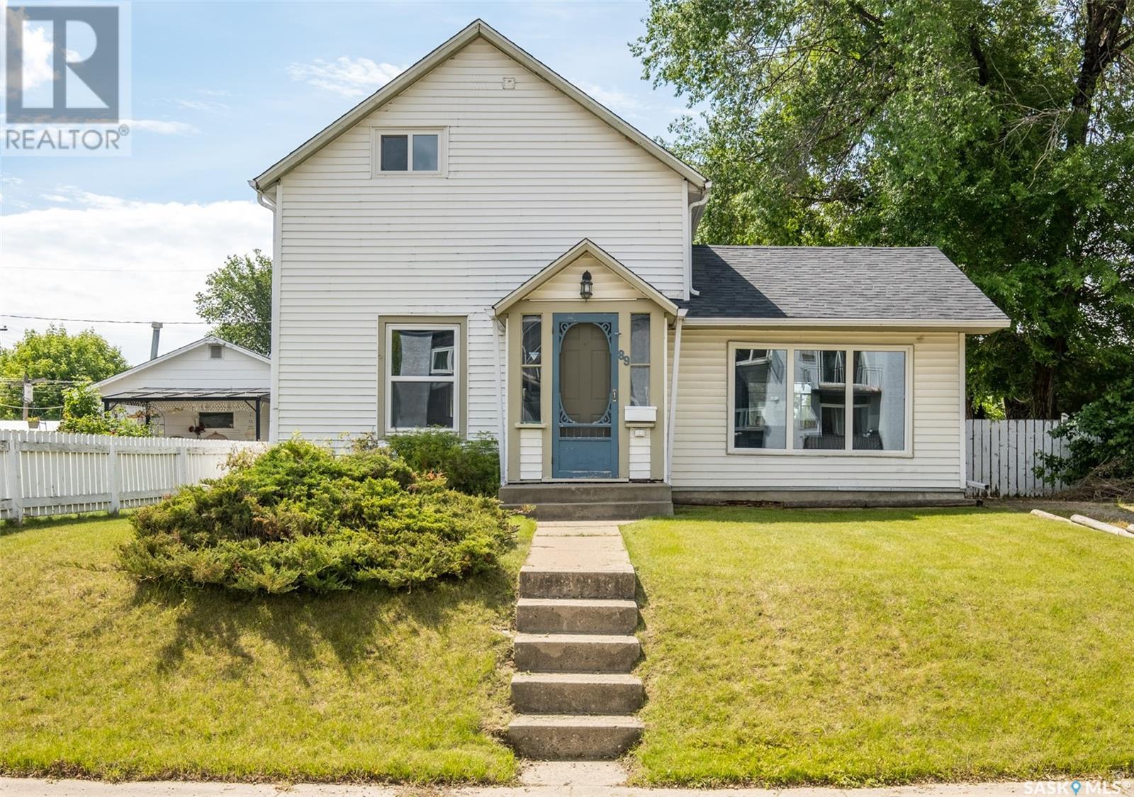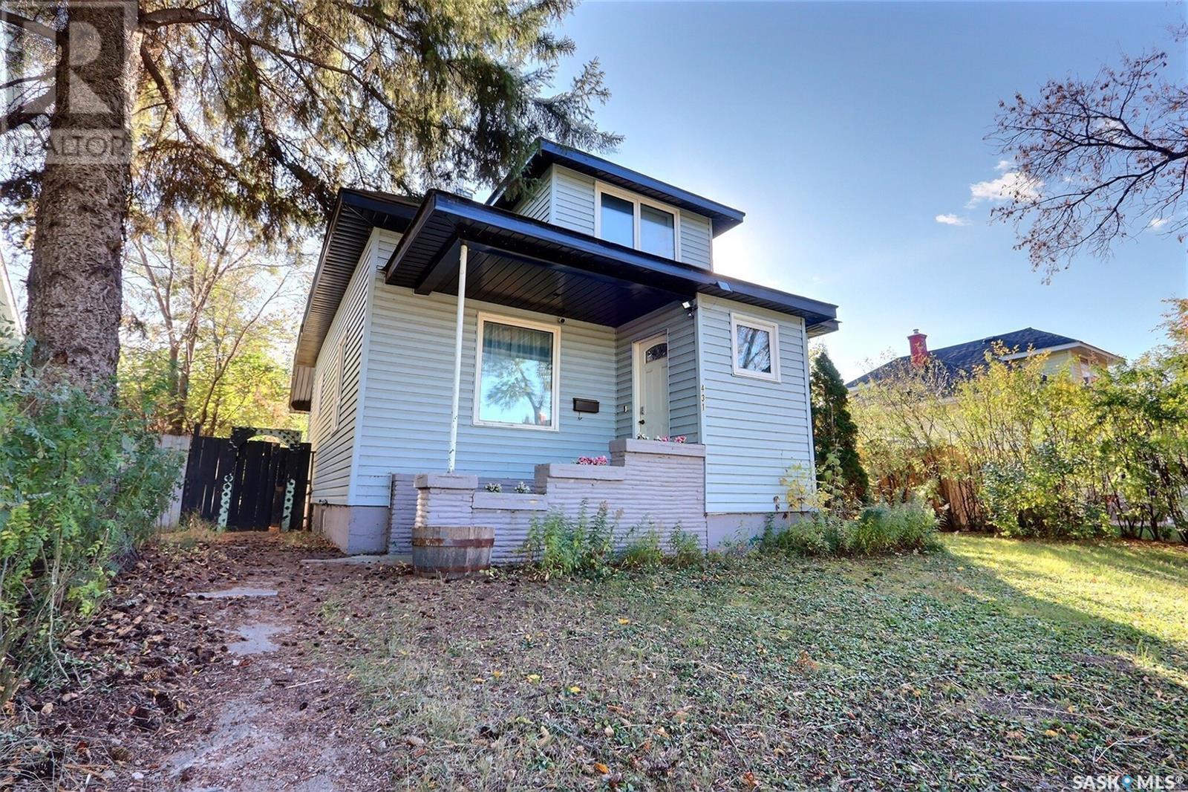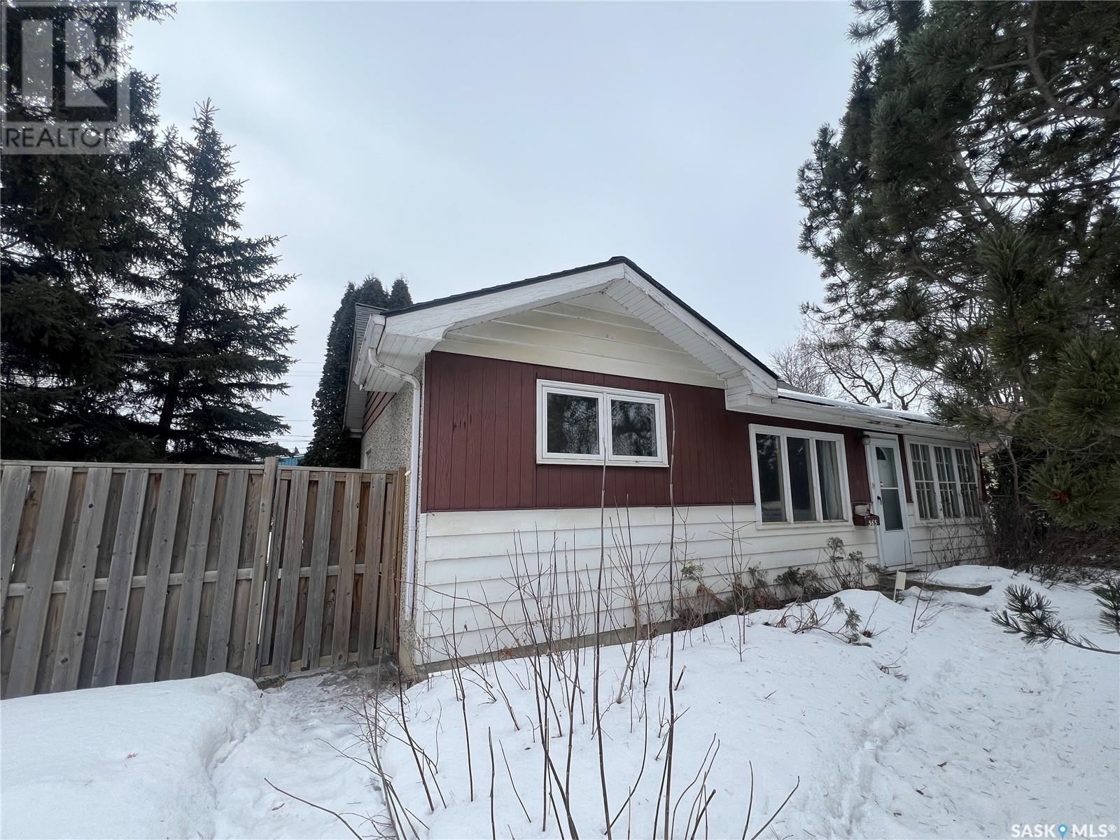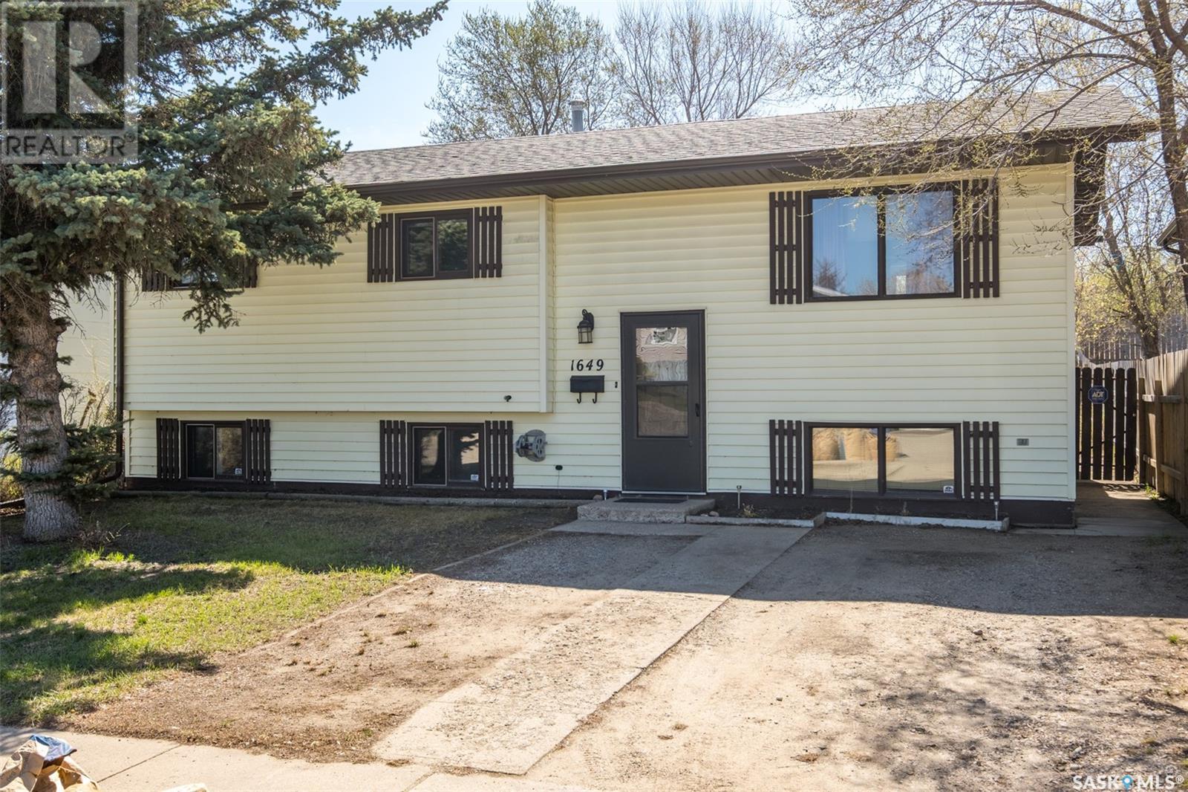Free account required
Unlock the full potential of your property search with a free account! Here's what you'll gain immediate access to:
- Exclusive Access to Every Listing
- Personalized Search Experience
- Favorite Properties at Your Fingertips
- Stay Ahead with Email Alerts
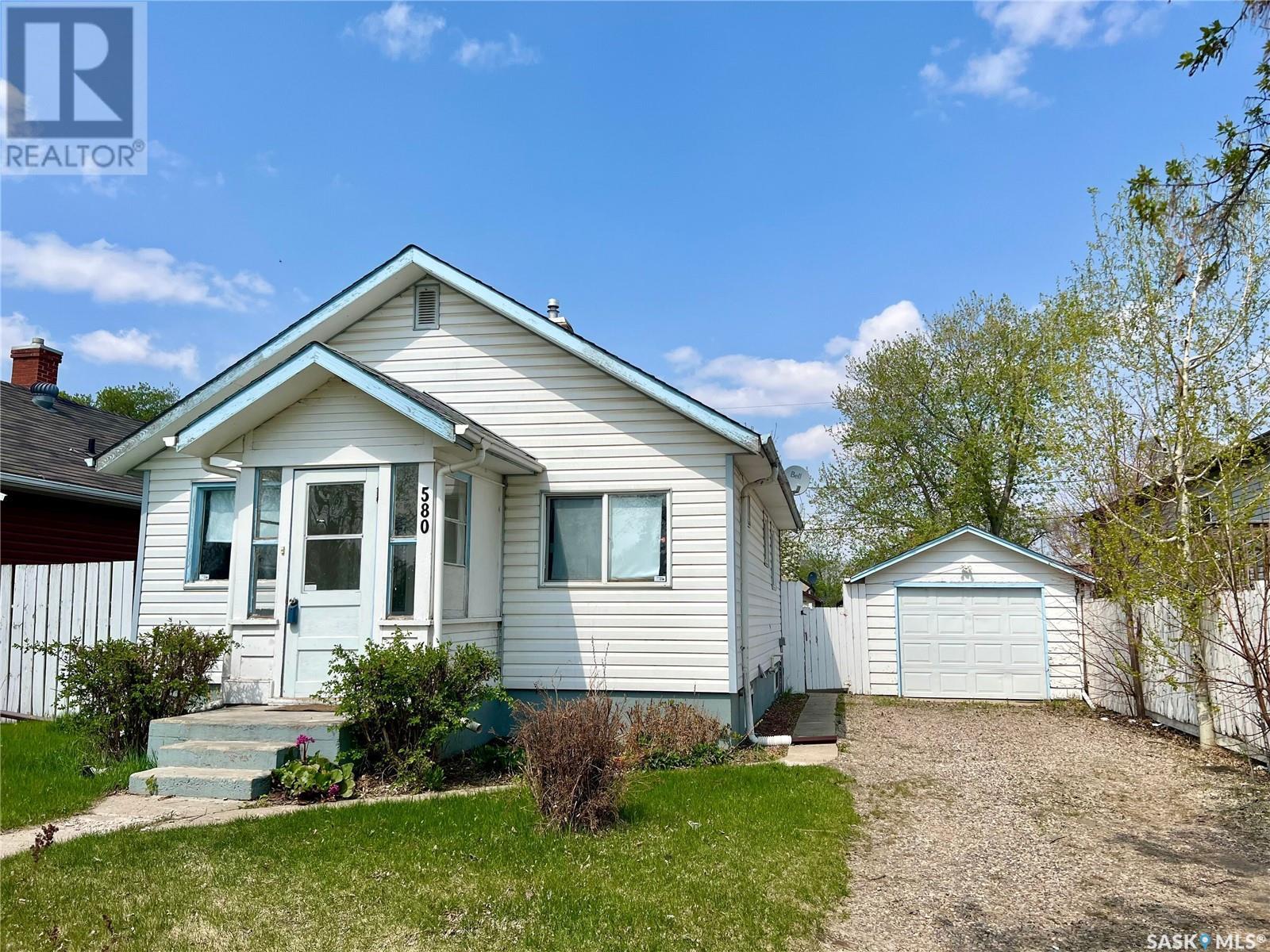


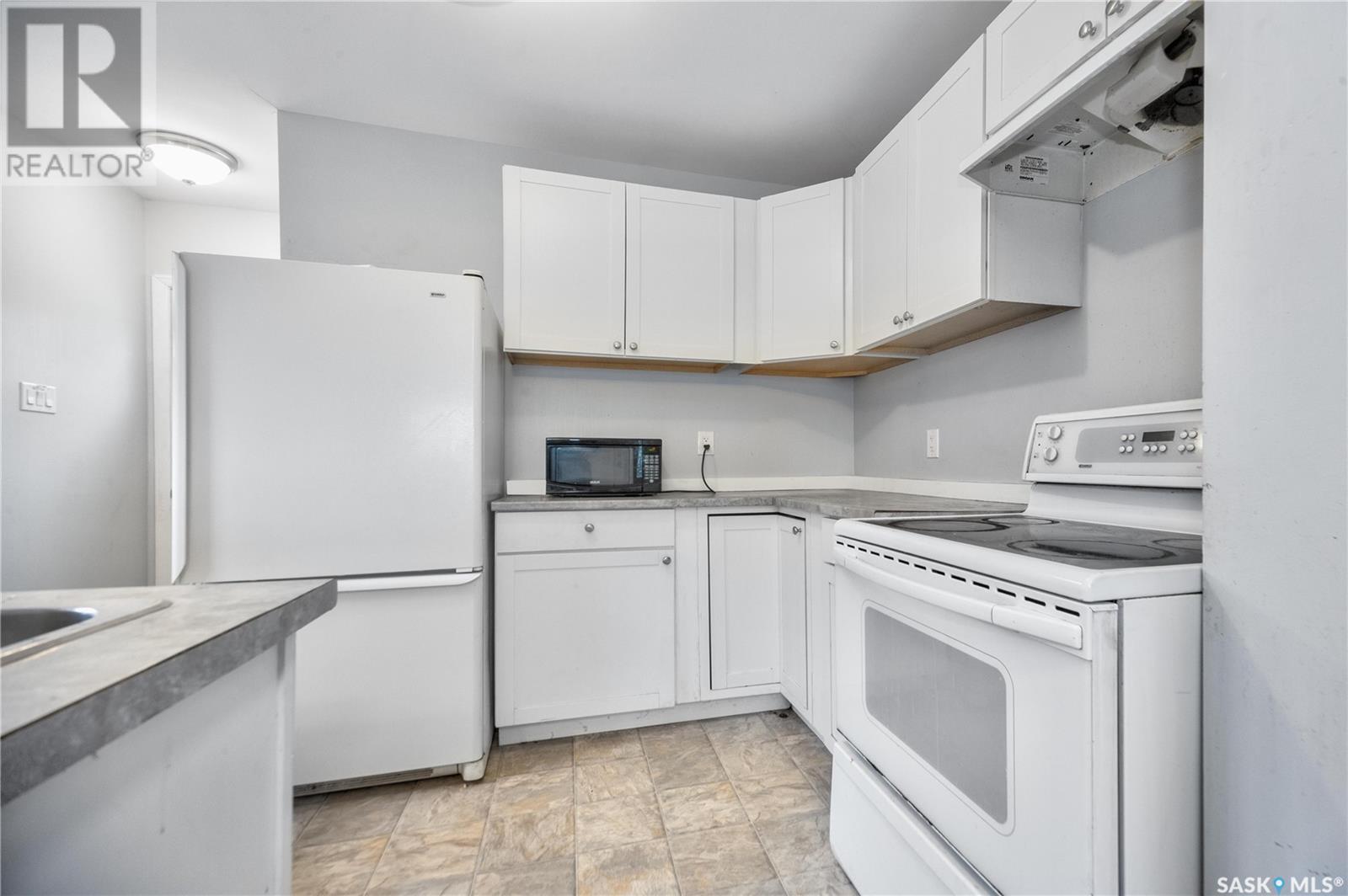
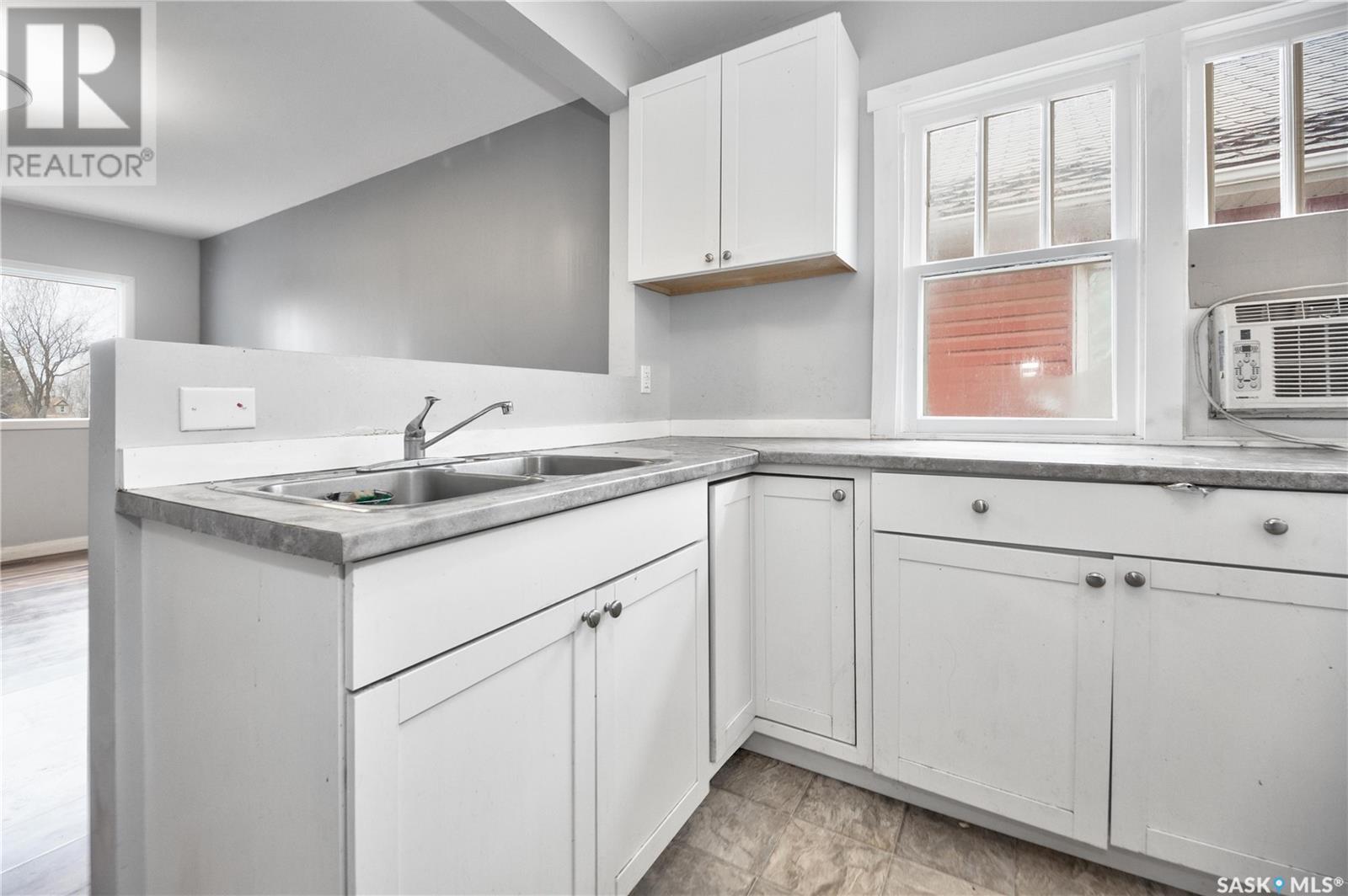
$159,900
580 11th STREET E
Prince Albert, Saskatchewan, Saskatchewan, S6V1A9
MLS® Number: SK988595
Property description
Fully developed bungalow offering over 1,200 sqft of living space! This beautiful home has many upgrades including newer flooring, paint throughout, newer high efficiency furnace and hot water heater. The main floor offers an open concept design with a spacious living room and a bright kitchen showcasing updated white cabinets and countertops. This level is complete with 2 good size bedrooms and a 4 piece bathroom. The fully finished basement features a large family room, 2 additional bedrooms and a combined 4 piece bathroom and laundry room. Situated on a 47ft x 122ft lot that has a freshly painted deck and a single detached garage. Currently rented for $1,800/ month + utilities. Located close to École Valois School and Cornerstone amenities. Don't miss out, book your viewing today!
Building information
Type
*****
Appliances
*****
Architectural Style
*****
Basement Development
*****
Basement Type
*****
Constructed Date
*****
Heating Fuel
*****
Heating Type
*****
Size Interior
*****
Stories Total
*****
Land information
Landscape Features
*****
Size Frontage
*****
Size Irregular
*****
Size Total
*****
Rooms
Main level
4pc Bathroom
*****
Bedroom
*****
Bedroom
*****
Kitchen
*****
Living room
*****
Basement
Laundry room
*****
Bedroom
*****
Bedroom
*****
Living room
*****
Main level
4pc Bathroom
*****
Bedroom
*****
Bedroom
*****
Kitchen
*****
Living room
*****
Basement
Laundry room
*****
Bedroom
*****
Bedroom
*****
Living room
*****
Main level
4pc Bathroom
*****
Bedroom
*****
Bedroom
*****
Kitchen
*****
Living room
*****
Basement
Laundry room
*****
Bedroom
*****
Bedroom
*****
Living room
*****
Main level
4pc Bathroom
*****
Bedroom
*****
Bedroom
*****
Kitchen
*****
Living room
*****
Basement
Laundry room
*****
Bedroom
*****
Bedroom
*****
Living room
*****
Main level
4pc Bathroom
*****
Bedroom
*****
Bedroom
*****
Kitchen
*****
Living room
*****
Basement
Laundry room
*****
Bedroom
*****
Bedroom
*****
Living room
*****
Main level
4pc Bathroom
*****
Bedroom
*****
Bedroom
*****
Kitchen
*****
Living room
*****
Courtesy of RE/MAX P.A. Realty
Book a Showing for this property
Please note that filling out this form you'll be registered and your phone number without the +1 part will be used as a password.
