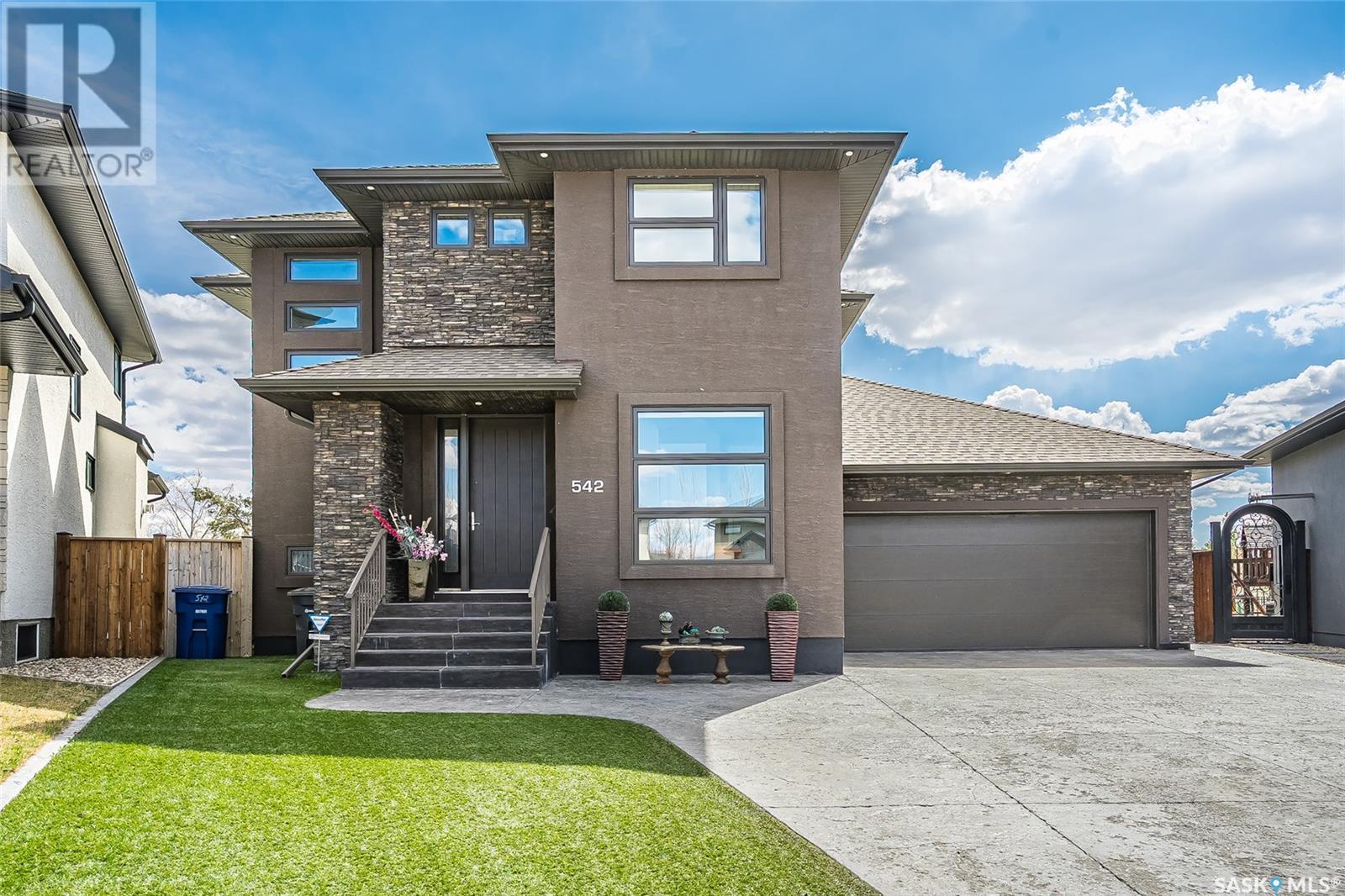Free account required
Unlock the full potential of your property search with a free account! Here's what you'll gain immediate access to:
- Exclusive Access to Every Listing
- Personalized Search Experience
- Favorite Properties at Your Fingertips
- Stay Ahead with Email Alerts
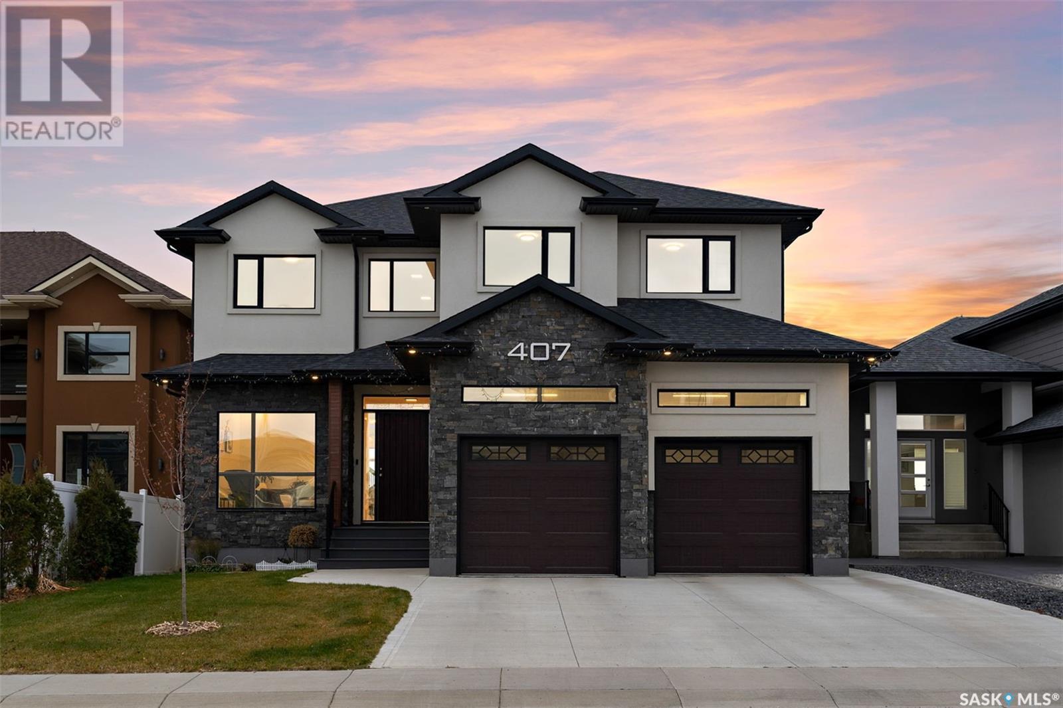
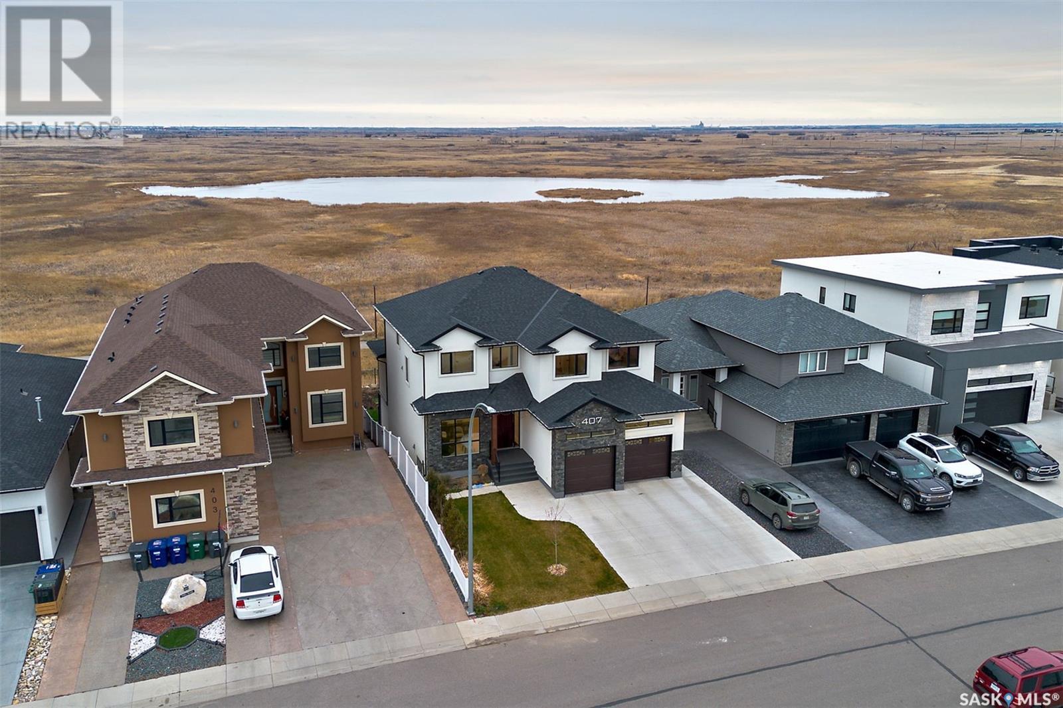
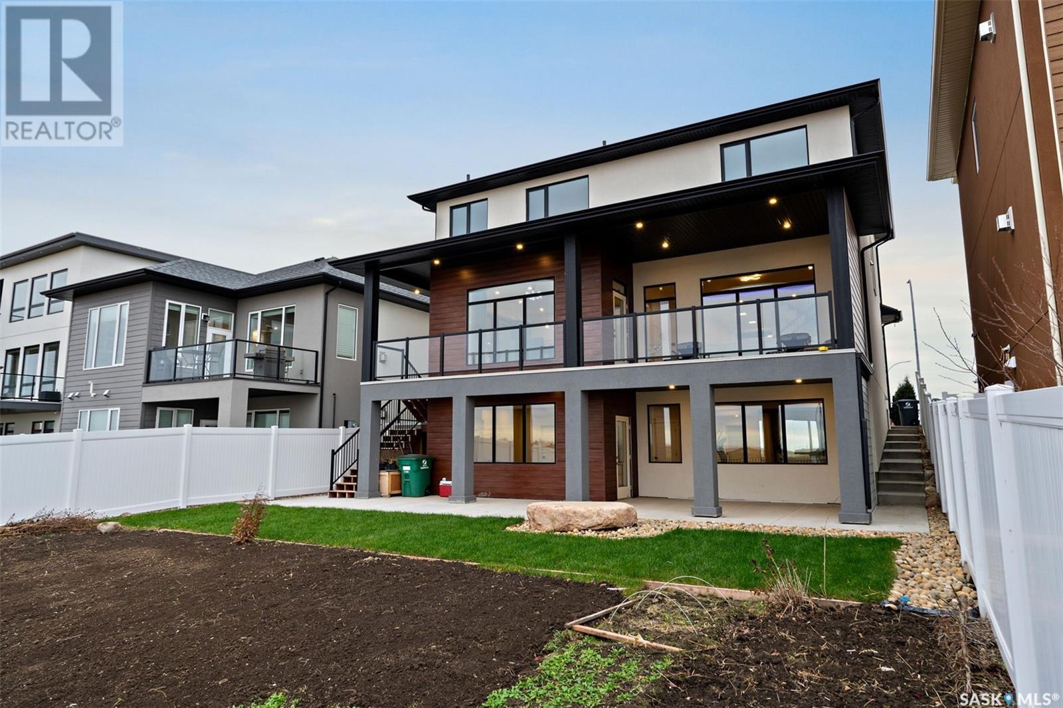
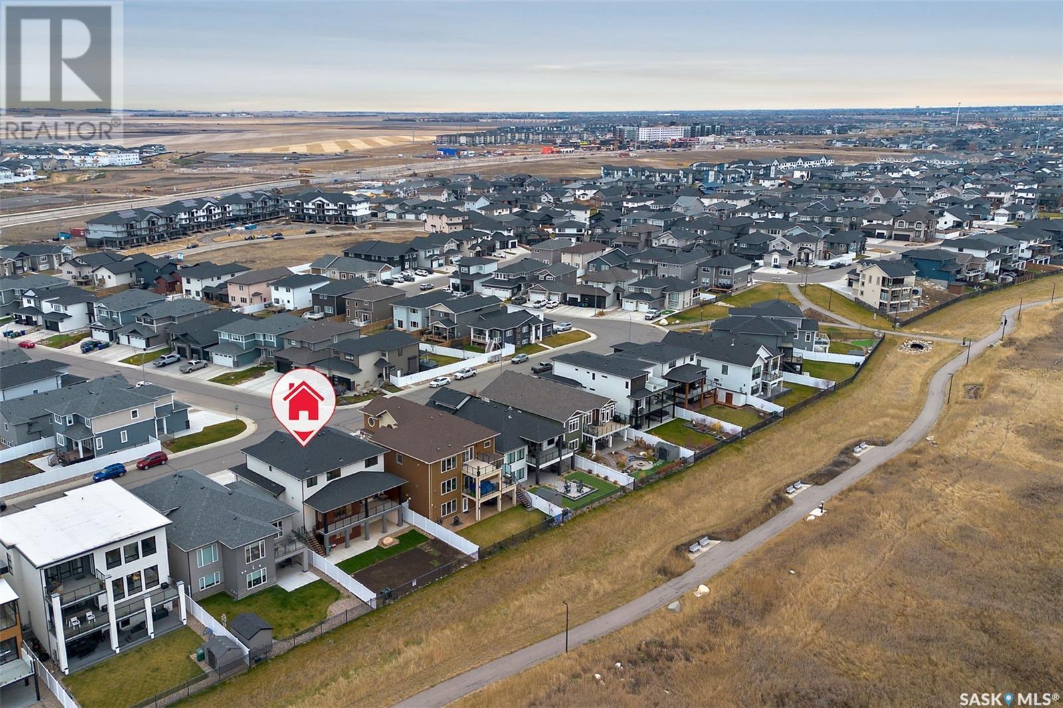
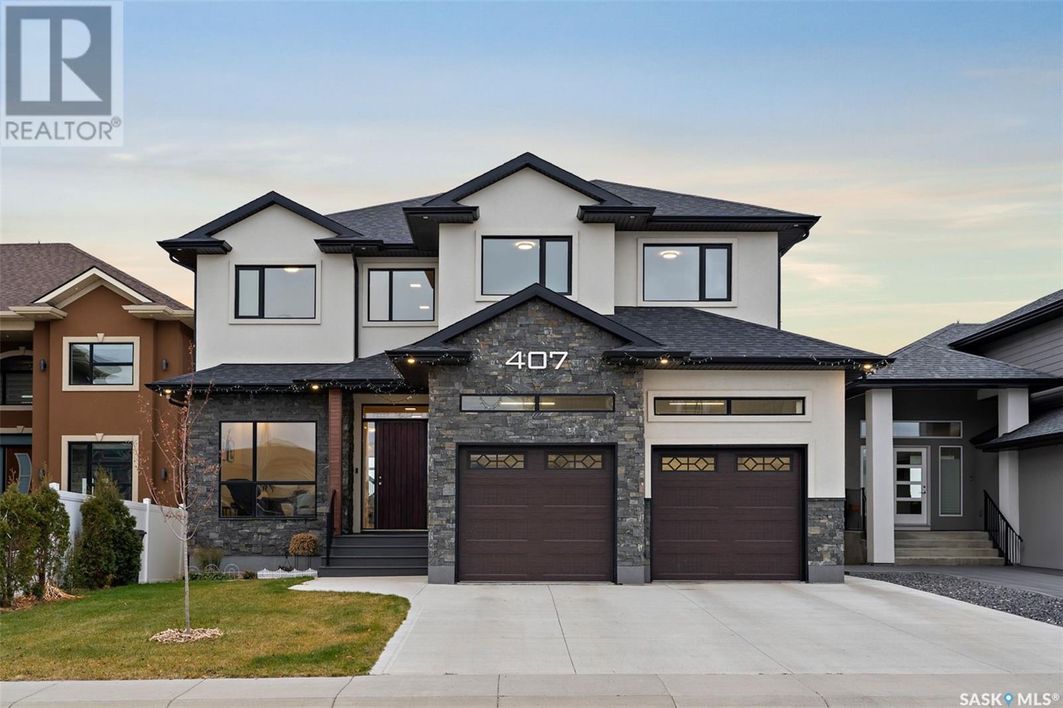
$1,349,900
407 Kenaschuk CRESCENT
Saskatoon, Saskatchewan, Saskatchewan, S7W0Y3
MLS® Number: SK990346
Property description
Welcome to 407 Kenashusk Cres. This exceptional home with more than 4400 sq ft living space represents luxurious simplicity. Fantastic location backing the NE swale with panorama view of the serene park, pond and walking paths. This gorgeous home offers 6 bedroom, 5 bath, 2 kitchen, 1 living room, 1 family room, professionally finished walkout basement with bedroom, den, bathroom and family room,. No expense has been spared. The exterior features Sagiper boarding and EFIS stucco completed with stone for better sound and heat insulation. Large covered deck is maintenance free. Inside the house you will find all the bells and whistles! Spacious foyer with soaring ceiling, spacious living room with tray ceiling, electrical fireplace, built-in cabinets and featured wall, gourmet kitchen plus a enclosed spice kitchen with custom cabinets, quartz counter tops, back splash and high end stainless steal appliance package including gas stove. Large dining space has a patio door leading to the back deck. High-end engineering floor throughout. The up level has 9 feet ceiling and awesome layout with 5 generous-sized bedrooms, 3 bathrooms and a bonus space. Master bedroom is spacious and features a walk in closet, large 5 piece bath including soaking tub and his and her sinks; there’s another bedroom which also has a 3 piece ensuite. Laundry room is conveniently located on the 2nd floor as well. The walkout basement is professionally developed and it features 9ft ceilings, laminate flooring, very bright family room, spacious game room / recreation space, 1 extra bedroom and 4 piece bathrooms. Backyard features patio area, garden area, underground sprinkler system and maintenance-free composite fence. Other notable features include 3 zoned heating control system, heated two car garage with 3 car driveway in the front, HRV, humidifier, and central AC. This property is one of a kind. Absolutely must-see!*** Take a look at VIRTUAL TOUR to get a sense of this fantastic house.***
Building information
Type
*****
Appliances
*****
Architectural Style
*****
Basement Development
*****
Basement Features
*****
Basement Type
*****
Constructed Date
*****
Cooling Type
*****
Fireplace Fuel
*****
Fireplace Present
*****
Fireplace Type
*****
Heating Fuel
*****
Heating Type
*****
Size Interior
*****
Stories Total
*****
Land information
Fence Type
*****
Landscape Features
*****
Size Irregular
*****
Size Total
*****
Rooms
Main level
Kitchen
*****
Mud room
*****
Kitchen
*****
2pc Bathroom
*****
Den
*****
Dining room
*****
Living room
*****
Basement
4pc Bathroom
*****
Games room
*****
Bedroom
*****
Family room
*****
Second level
Primary Bedroom
*****
Bedroom
*****
Bedroom
*****
Bedroom
*****
Bedroom
*****
Laundry room
*****
3pc Ensuite bath
*****
4pc Bathroom
*****
5pc Ensuite bath
*****
Main level
Kitchen
*****
Mud room
*****
Kitchen
*****
2pc Bathroom
*****
Den
*****
Dining room
*****
Living room
*****
Basement
4pc Bathroom
*****
Games room
*****
Bedroom
*****
Family room
*****
Second level
Primary Bedroom
*****
Bedroom
*****
Bedroom
*****
Bedroom
*****
Bedroom
*****
Laundry room
*****
3pc Ensuite bath
*****
4pc Bathroom
*****
5pc Ensuite bath
*****
Main level
Kitchen
*****
Mud room
*****
Kitchen
*****
2pc Bathroom
*****
Den
*****
Dining room
*****
Living room
*****
Basement
4pc Bathroom
*****
Games room
*****
Bedroom
*****
Courtesy of Royal LePage Varsity
Book a Showing for this property
Please note that filling out this form you'll be registered and your phone number without the +1 part will be used as a password.

