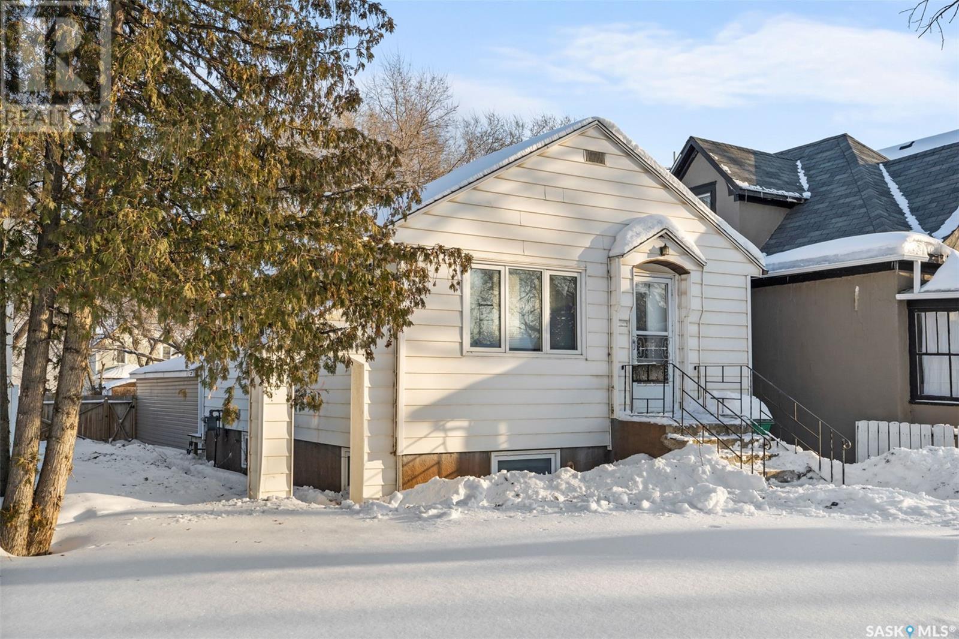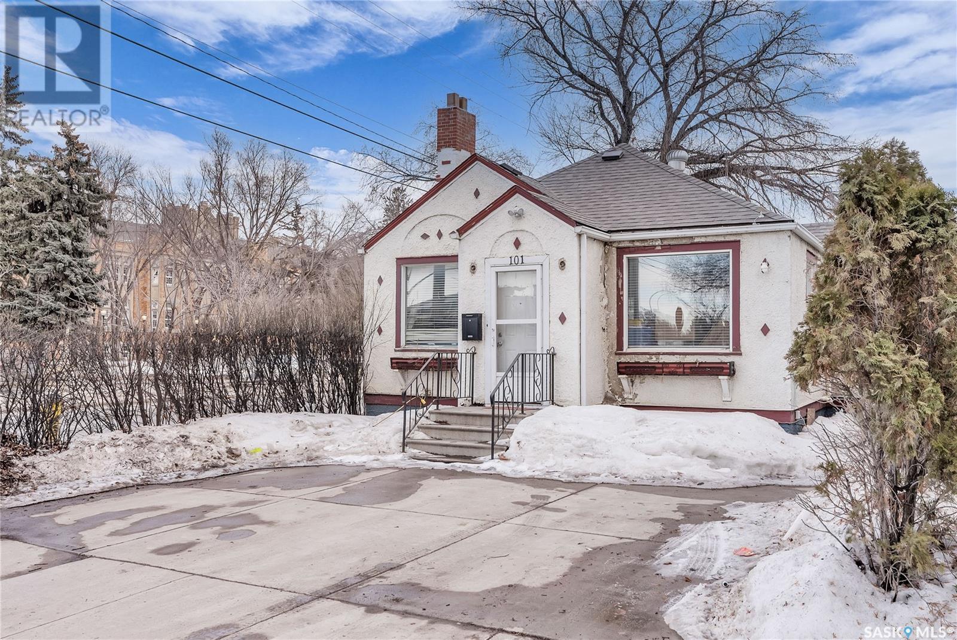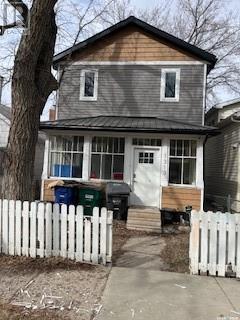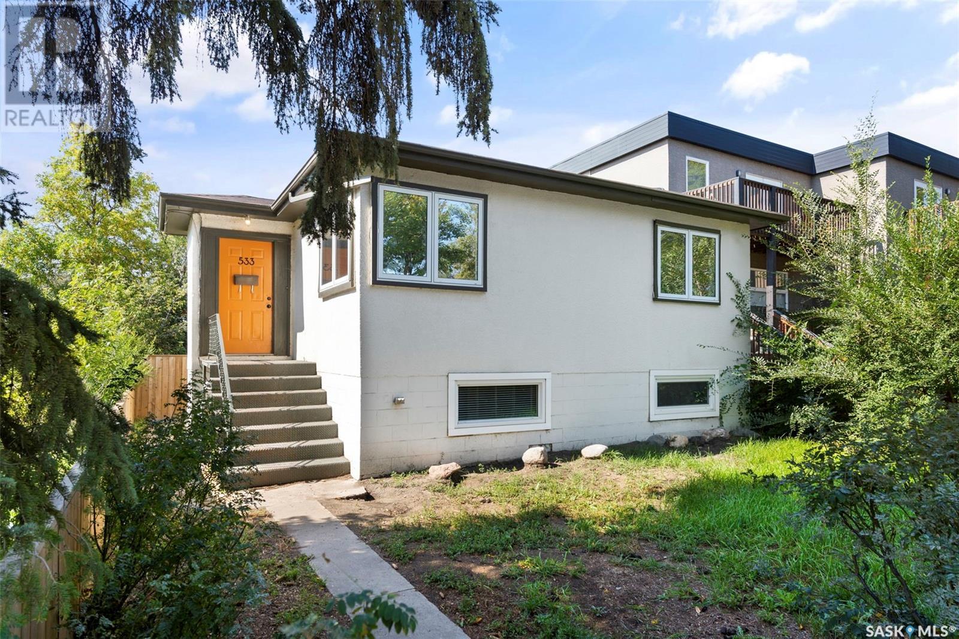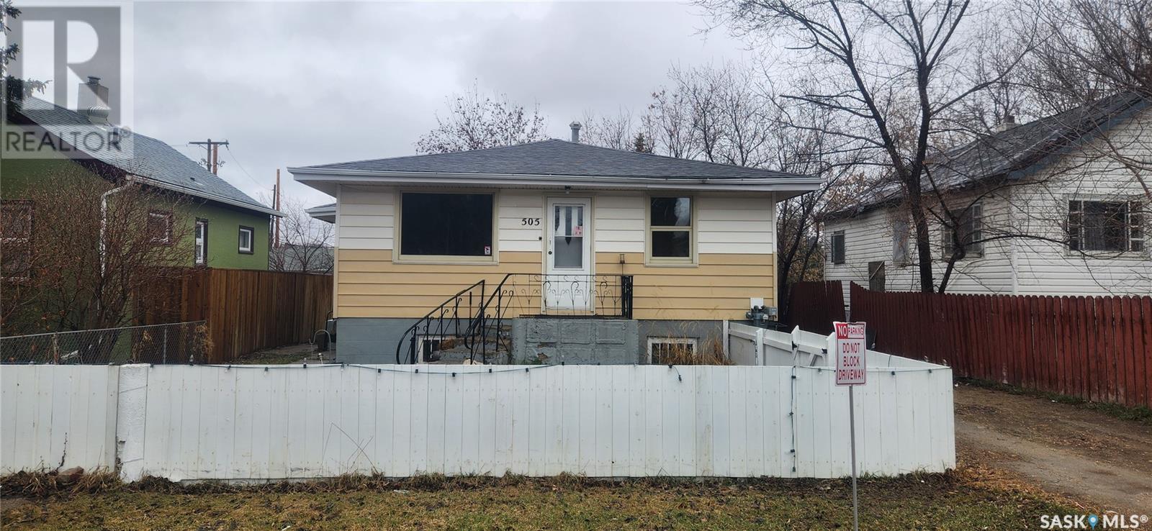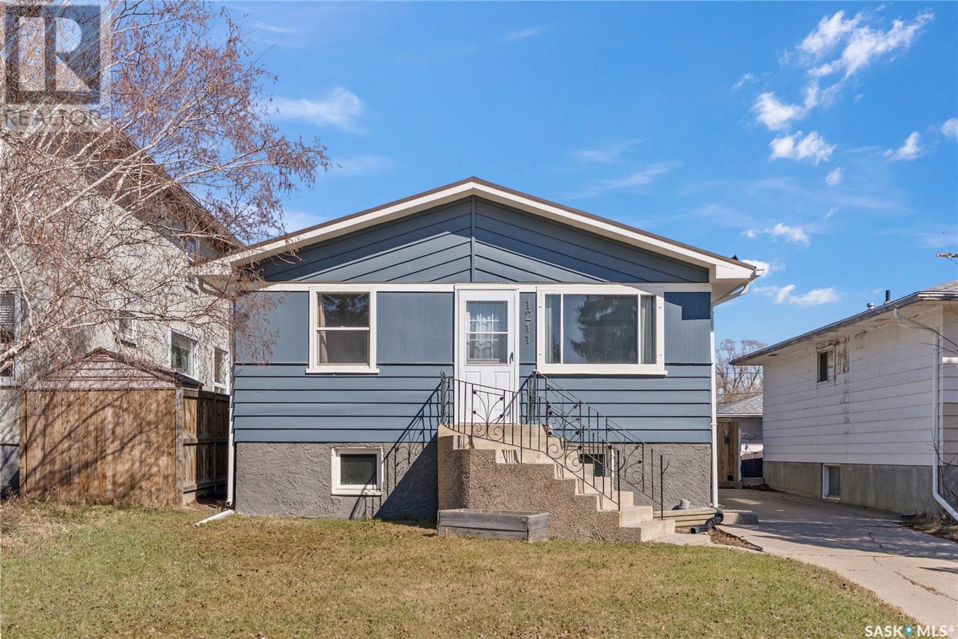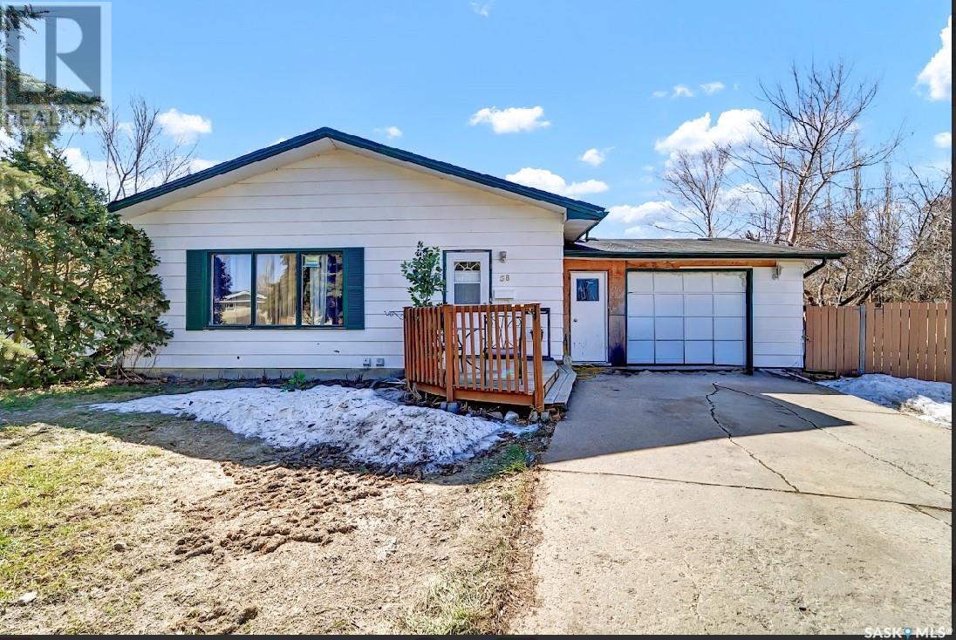Free account required
Unlock the full potential of your property search with a free account! Here's what you'll gain immediate access to:
- Exclusive Access to Every Listing
- Personalized Search Experience
- Favorite Properties at Your Fingertips
- Stay Ahead with Email Alerts
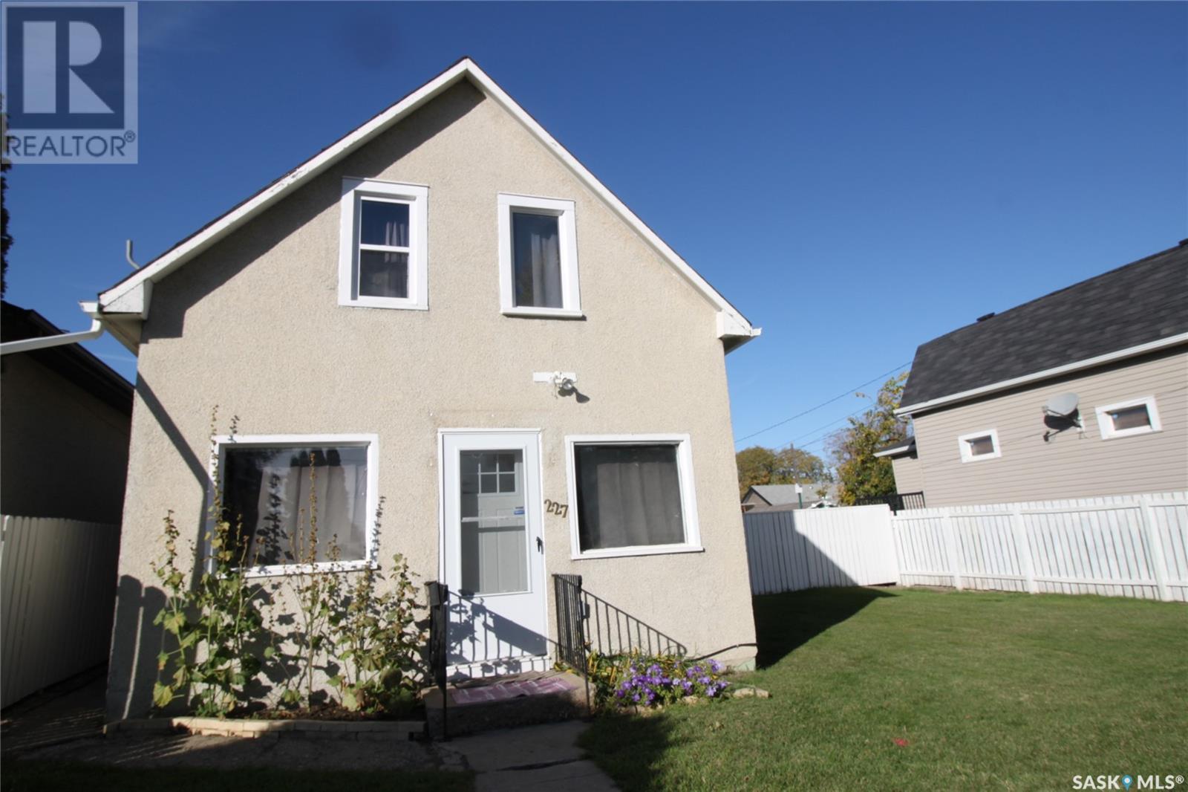
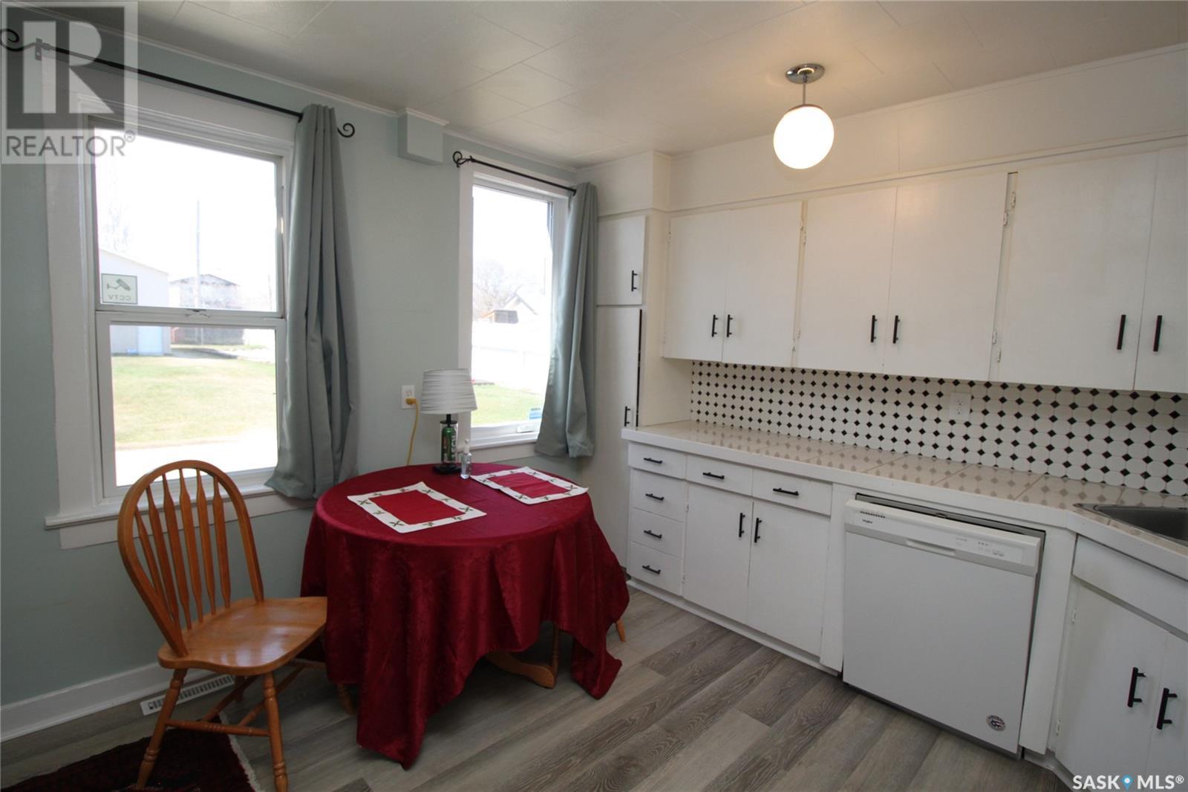
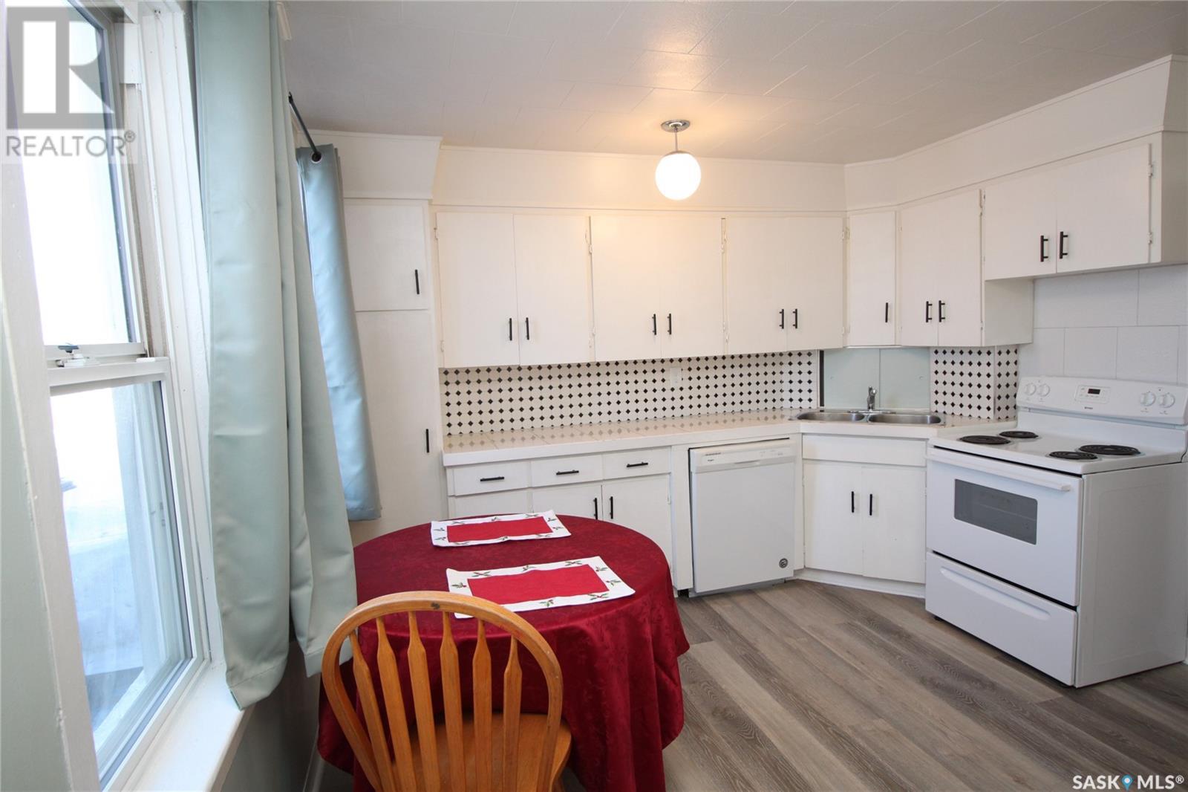
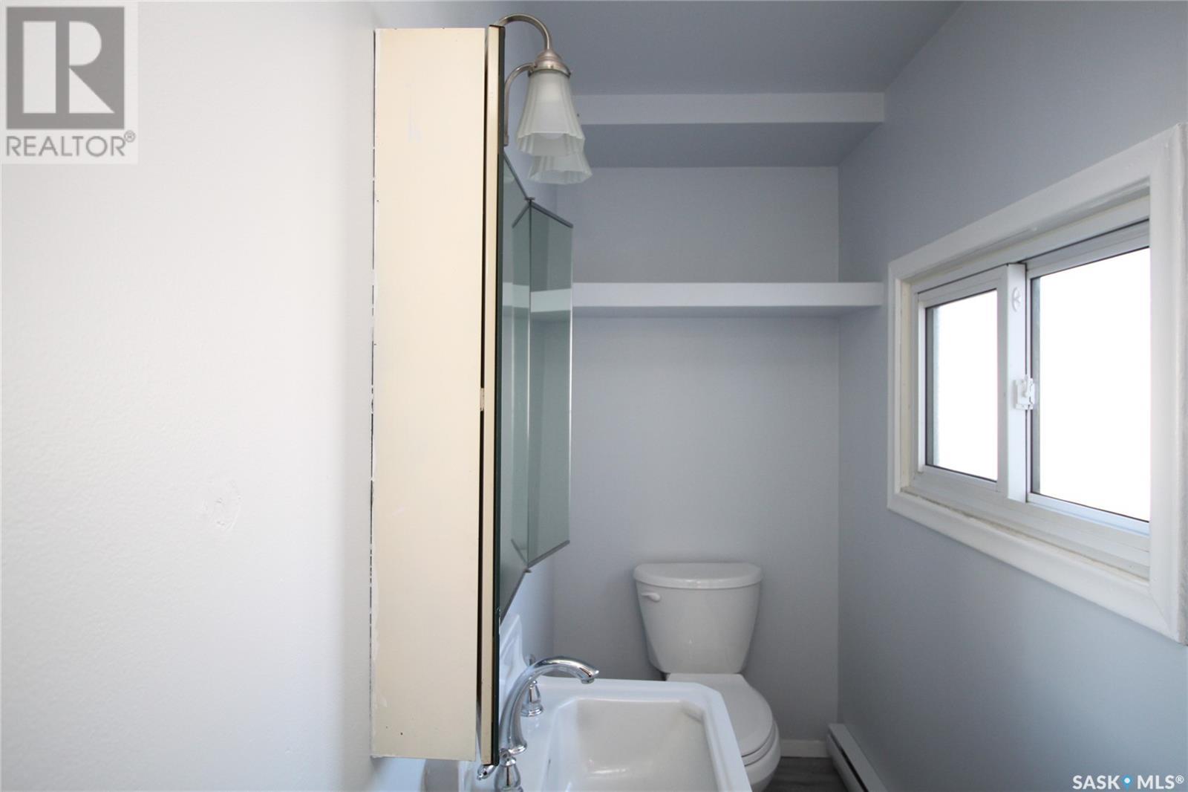

$299,000
227 M AVENUE N
Saskatoon, Saskatchewan, Saskatchewan, S7L2S2
MLS® Number: SK992584
Property description
Bright and sunny east-facing living room, a spacious kitchen with numerous cabinets, a built-in dishwasher and a convenient two-piece bath all on the main floor. On the second floor are two bedrooms, a walk-in closet with built-in organizers and a 4-piece bathroom with a deep claw-foot tub. Vinyl plank and laminate flooring and PVC windows throughout most of the house. Numerous Upgrades: 2019 – a high efficiency furnace and power vent hot water tank. 2023 - main floor vinyl plank flooring, most of the interior painted, 4 new entrance doors and new eaves troughs. 2024 – new electrical switches, plug ins and lighting throughout most of the house. 2019 – Garage 20'x28', heated, with a 12' ceiling, an 11' overhead door off the alley and an 8’ overhead door opening into the back yard. A terrific shop or work area. Large, private back yard with a concrete patio and a garden area. This home is in a convenient location providing easy access to parks, schools and St Paul’s Hospital. The 50' x 184' lot provides great otential for future development. Located within the Designated Corridor Residential area in the Official Community Plan. Meaning – you have the potential to build a multi-unit dwelling, 5 or more dwelling units, with a maximum 4 storeys.
Building information
Type
*****
Appliances
*****
Basement Development
*****
Basement Type
*****
Constructed Date
*****
Heating Fuel
*****
Heating Type
*****
Size Interior
*****
Stories Total
*****
Land information
Fence Type
*****
Landscape Features
*****
Size Frontage
*****
Size Irregular
*****
Size Total
*****
Rooms
Main level
2pc Bathroom
*****
Dining room
*****
Living room
*****
Kitchen
*****
Basement
Storage
*****
Laundry room
*****
Second level
4pc Bathroom
*****
Bedroom
*****
Primary Bedroom
*****
Main level
2pc Bathroom
*****
Dining room
*****
Living room
*****
Kitchen
*****
Basement
Storage
*****
Laundry room
*****
Second level
4pc Bathroom
*****
Bedroom
*****
Primary Bedroom
*****
Main level
2pc Bathroom
*****
Dining room
*****
Living room
*****
Kitchen
*****
Basement
Storage
*****
Laundry room
*****
Second level
4pc Bathroom
*****
Bedroom
*****
Primary Bedroom
*****
Main level
2pc Bathroom
*****
Dining room
*****
Living room
*****
Kitchen
*****
Basement
Storage
*****
Laundry room
*****
Second level
4pc Bathroom
*****
Bedroom
*****
Primary Bedroom
*****
Main level
2pc Bathroom
*****
Dining room
*****
Living room
*****
Kitchen
*****
Basement
Storage
*****
Laundry room
*****
Second level
4pc Bathroom
*****
Bedroom
*****
Primary Bedroom
*****
Main level
2pc Bathroom
*****
Dining room
*****
Living room
*****
Kitchen
*****
Basement
Storage
*****
Courtesy of Realty Executives Saskatoon
Book a Showing for this property
Please note that filling out this form you'll be registered and your phone number without the +1 part will be used as a password.
