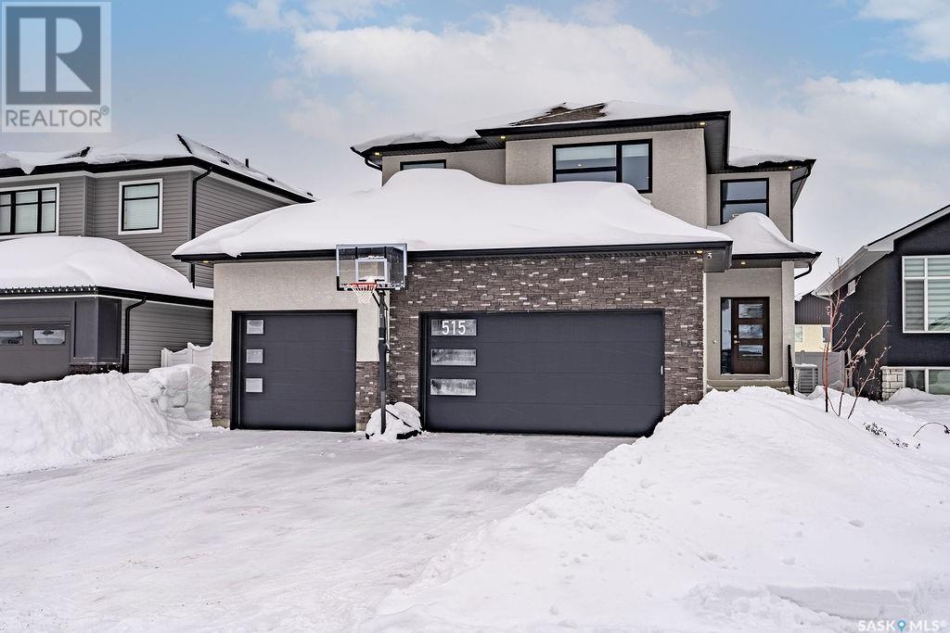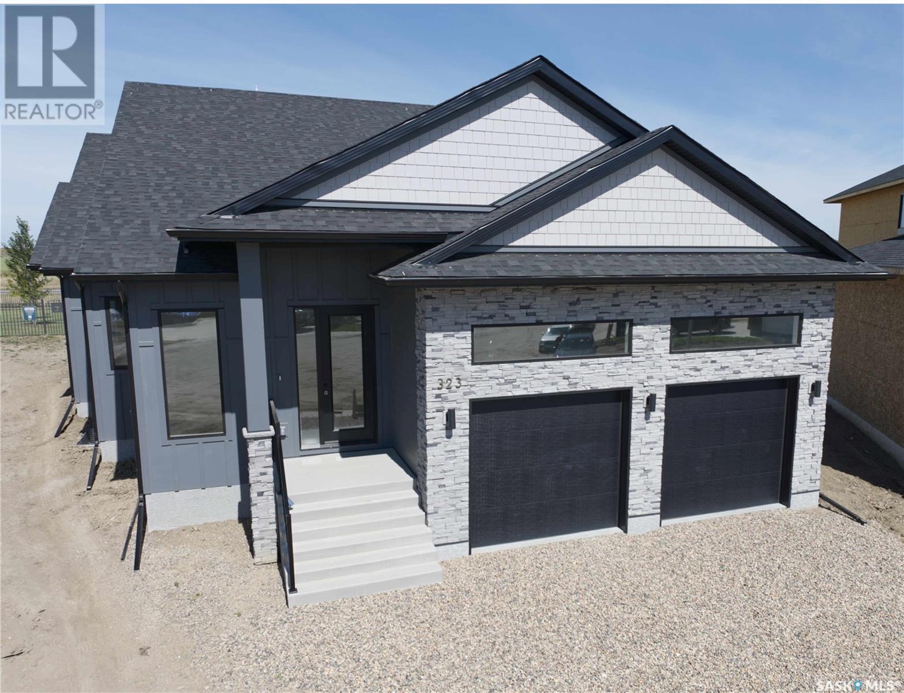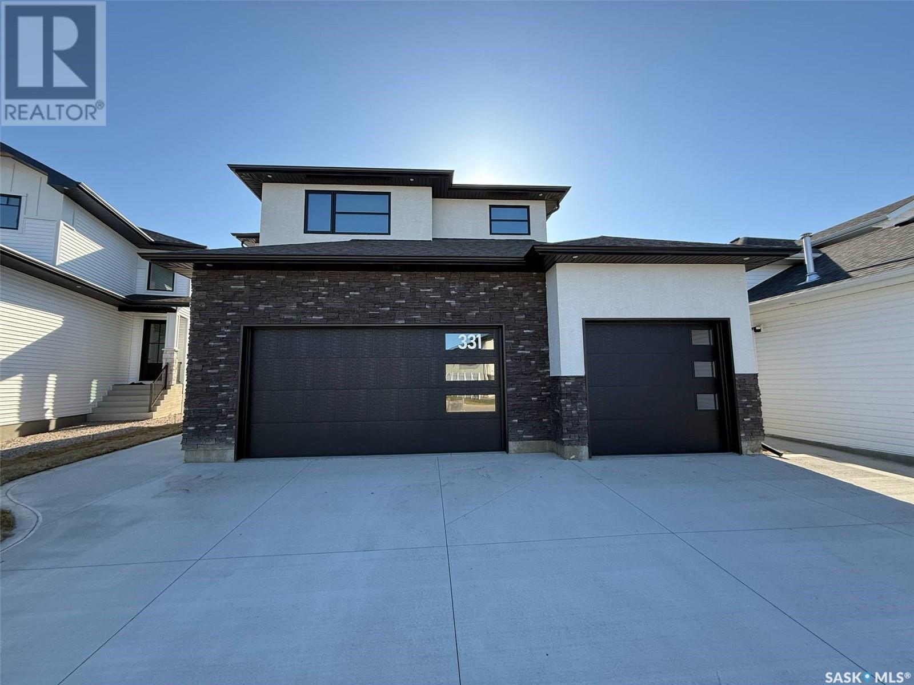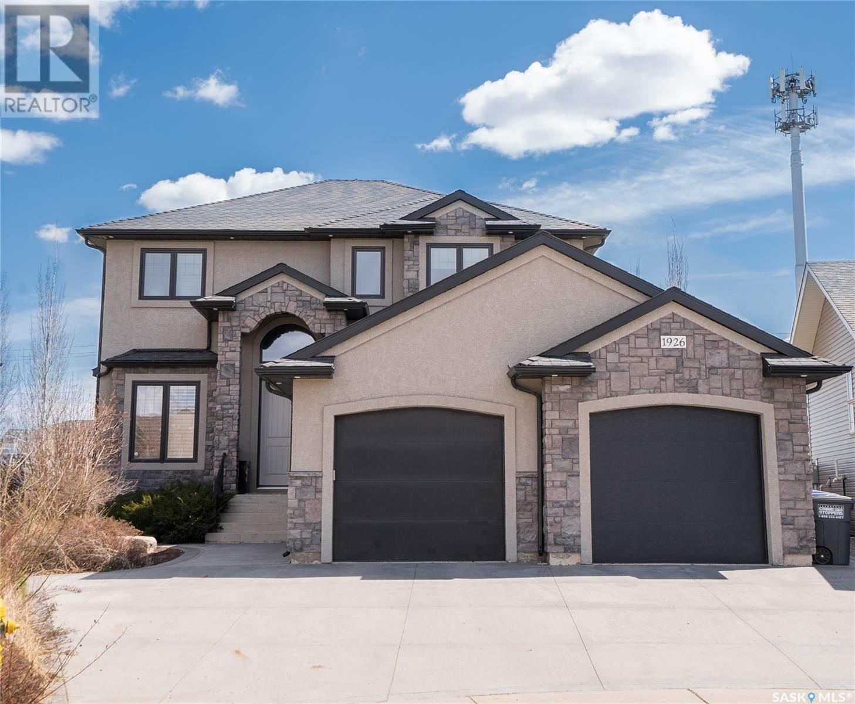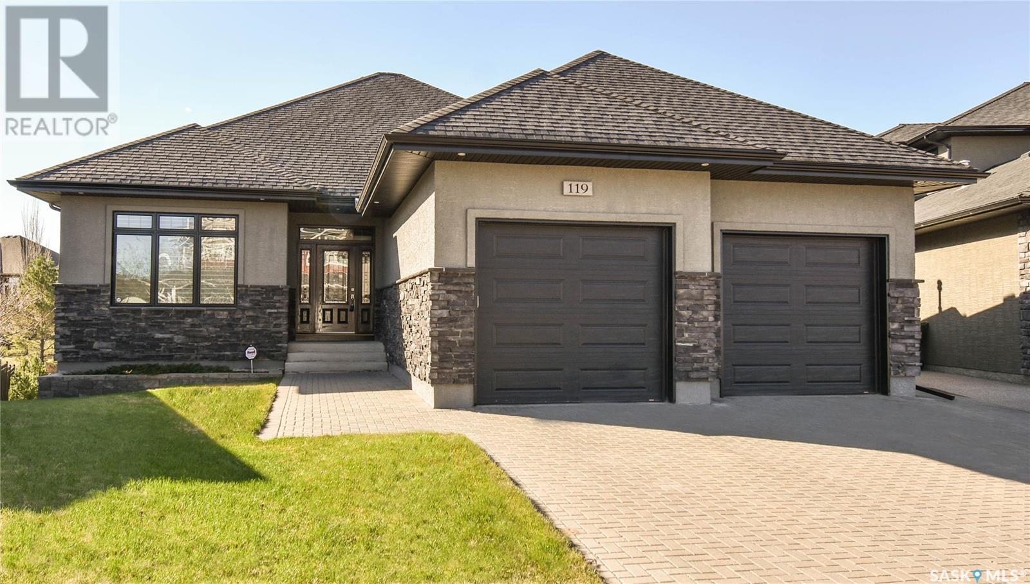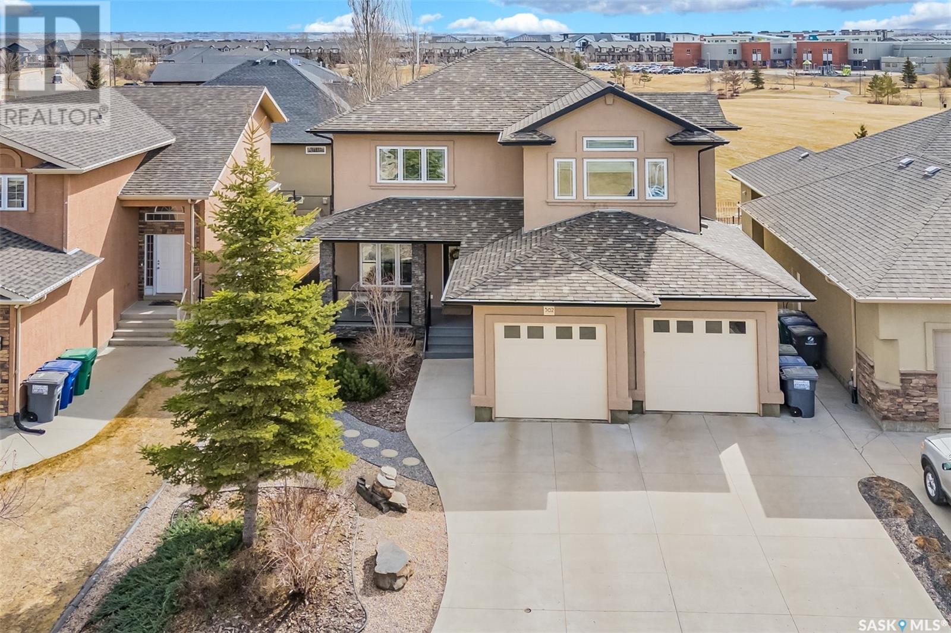Free account required
Unlock the full potential of your property search with a free account! Here's what you'll gain immediate access to:
- Exclusive Access to Every Listing
- Personalized Search Experience
- Favorite Properties at Your Fingertips
- Stay Ahead with Email Alerts
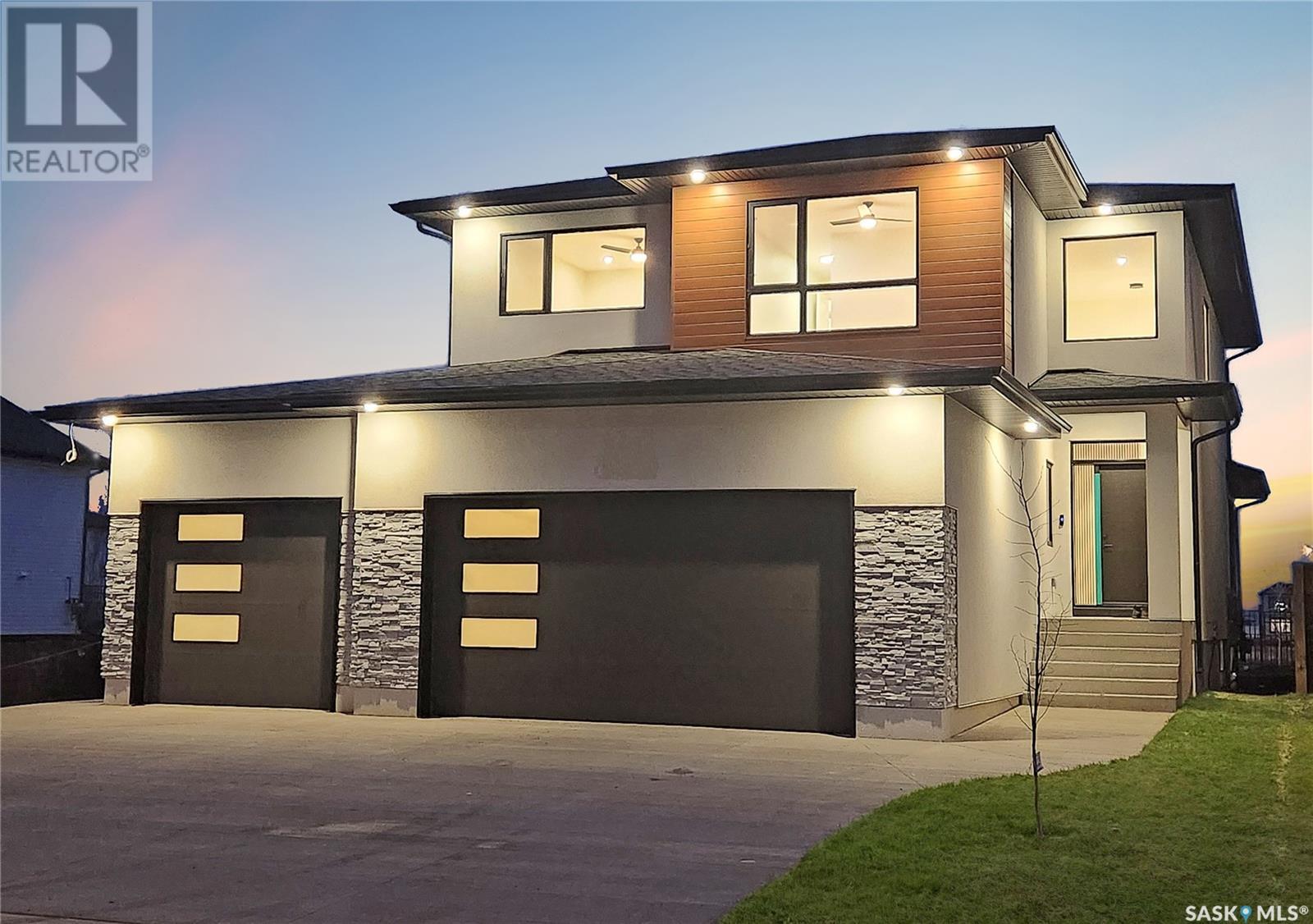

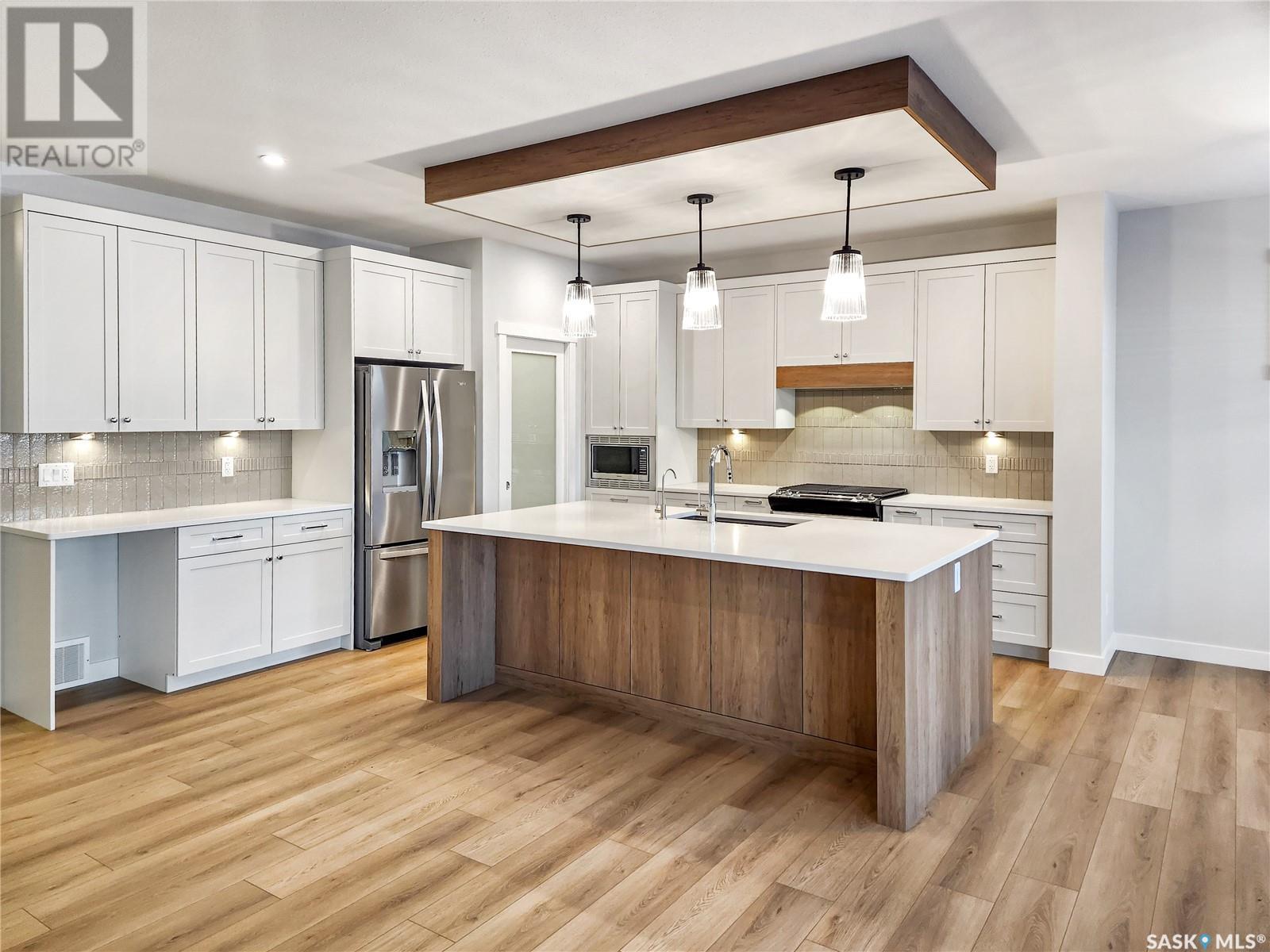

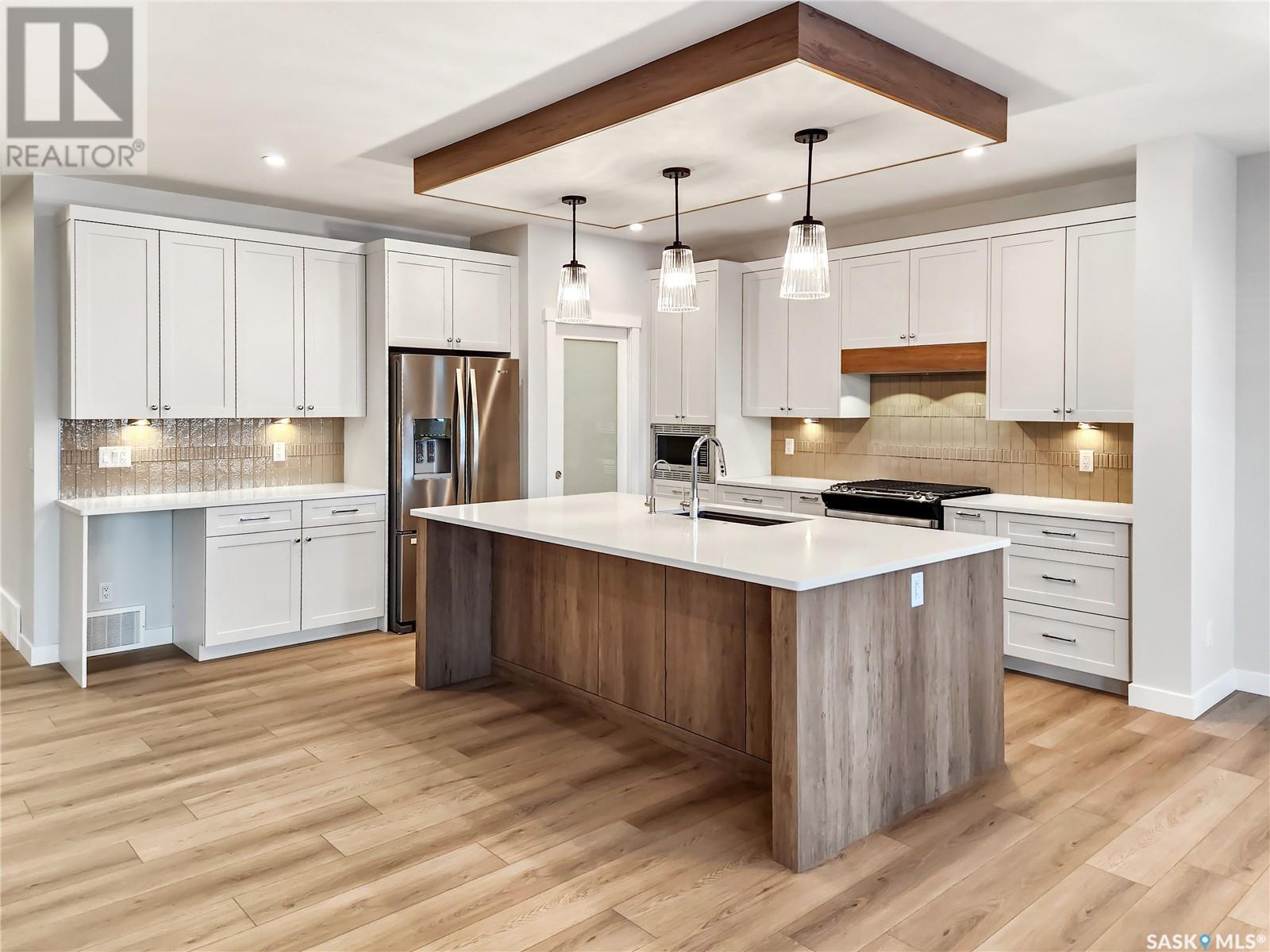
$1,024,900
2745 Yuel CRESCENT
Saskatoon, Saskatchewan, Saskatchewan, S7W1L1
MLS® Number: SK998506
Property description
Pre Sale opportunity, can customize, fully done walkout in Aspen Ridge. For a growing family who likes to entertain, this 2477 sqft home can fit everything life has to offer. A large yard, large ho use and large garage, this house has plenty of space for your family to grow into. Well finished, this 2 story has 4 bedrooms up and 1 in the basement, 4 bathrooms, a bonus room, an office, a butler’s pantry, a mud room, and a triple car garage. Enjoy the west setting sun in your back yard that over looks the North East swale. Taxes (GST & PST) included in price. Applicable rebates to the builder. CMHC Energy efficient housing rebate to buyer, if applicable. Other features include: Full stainless steel appliance package, Air conditioning, 8’ x 4’ kitchen island, Pots & Pans drawers, with soft close, Under cabinet lighting, 9’ basement, 9’ main, 8’ 2nd floor 2nd floor laundry, Mudroom bench Partial covered deck with metal rails and spindles Landscaping fabric & crushed rock under deck Easy to use crank Casement windows, BBQ gas line hook up, Garage gas line rough in Garage drain pit, Beverage fridge, 200 Amp electrical service, 8’ high garage door, Concrete driveway included, Front lawn and sprinklers included. Pictures are from a previous build of this size!
Building information
Type
*****
Appliances
*****
Architectural Style
*****
Basement Development
*****
Basement Features
*****
Basement Type
*****
Constructed Date
*****
Cooling Type
*****
Fireplace Fuel
*****
Fireplace Present
*****
Fireplace Type
*****
Heating Fuel
*****
Heating Type
*****
Size Interior
*****
Stories Total
*****
Land information
Landscape Features
*****
Size Irregular
*****
Size Total
*****
Rooms
Main level
2pc Bathroom
*****
Office
*****
Kitchen
*****
Dining room
*****
Other
*****
Basement
Family room
*****
Other
*****
4pc Bathroom
*****
Bedroom
*****
Second level
Laundry room
*****
4pc Bathroom
*****
5pc Bathroom
*****
Bedroom
*****
Bedroom
*****
Bedroom
*****
Bonus Room
*****
Primary Bedroom
*****
Main level
2pc Bathroom
*****
Office
*****
Kitchen
*****
Dining room
*****
Other
*****
Basement
Family room
*****
Other
*****
4pc Bathroom
*****
Bedroom
*****
Second level
Laundry room
*****
4pc Bathroom
*****
5pc Bathroom
*****
Bedroom
*****
Bedroom
*****
Bedroom
*****
Bonus Room
*****
Primary Bedroom
*****
Courtesy of Boyes Group Realty Inc.
Book a Showing for this property
Please note that filling out this form you'll be registered and your phone number without the +1 part will be used as a password.
