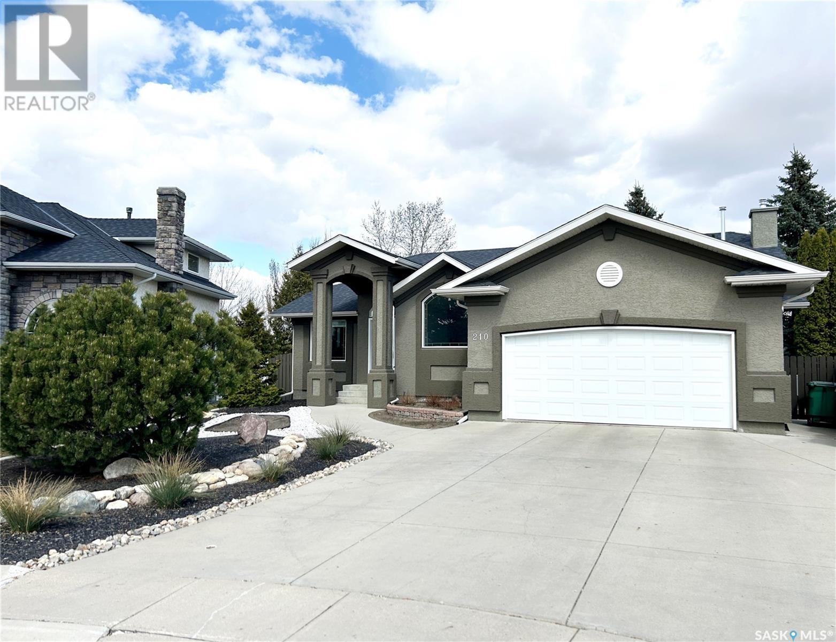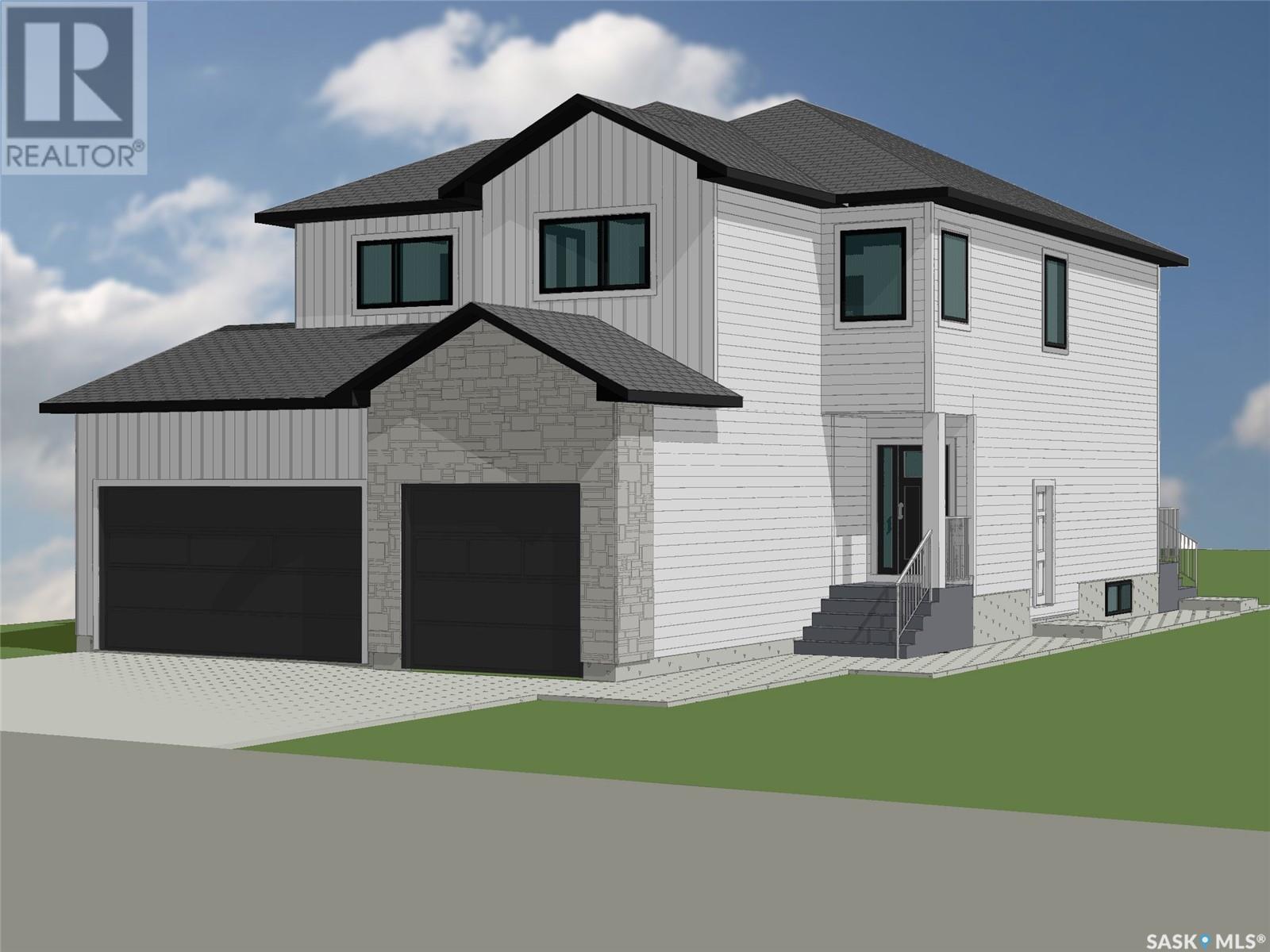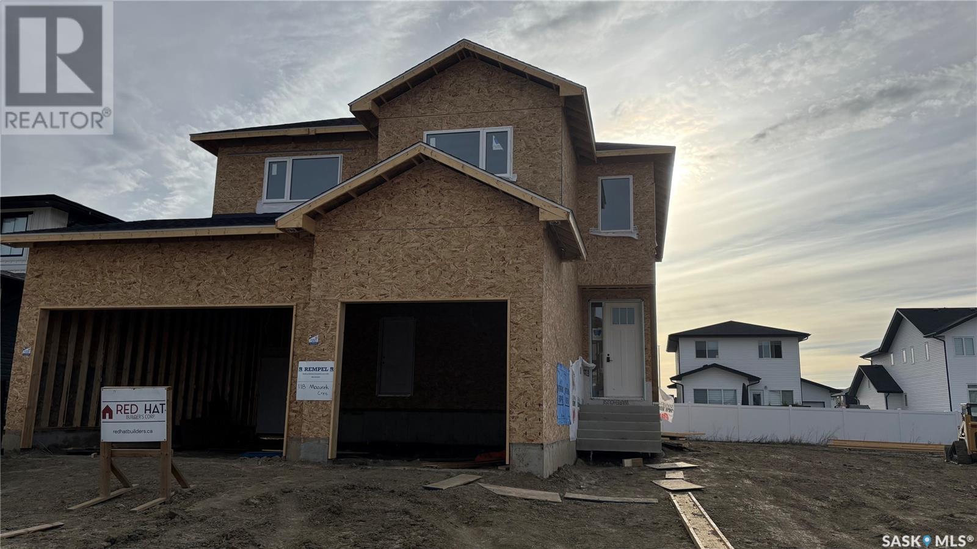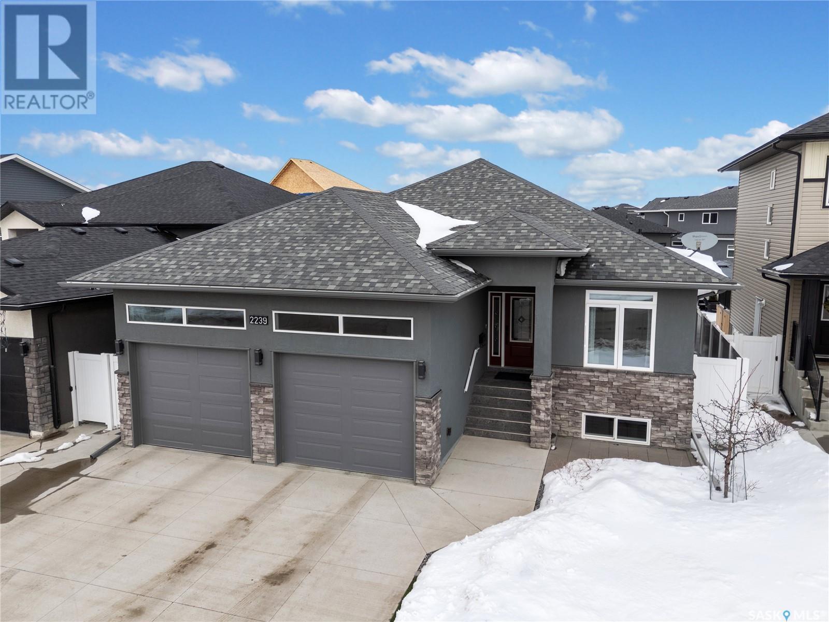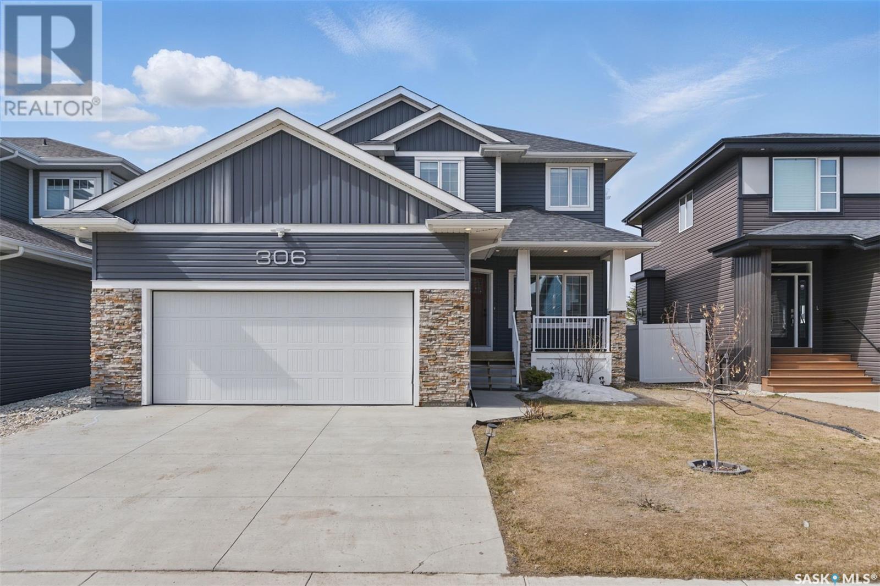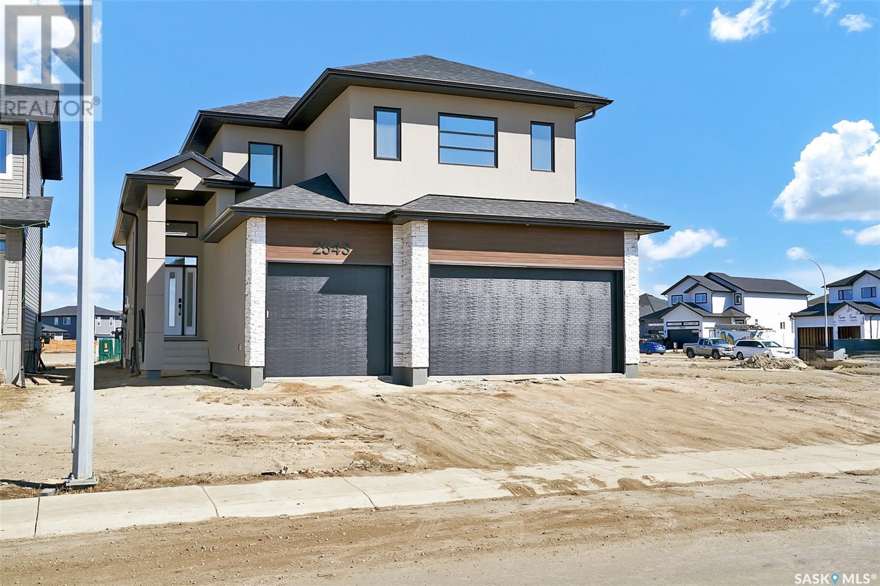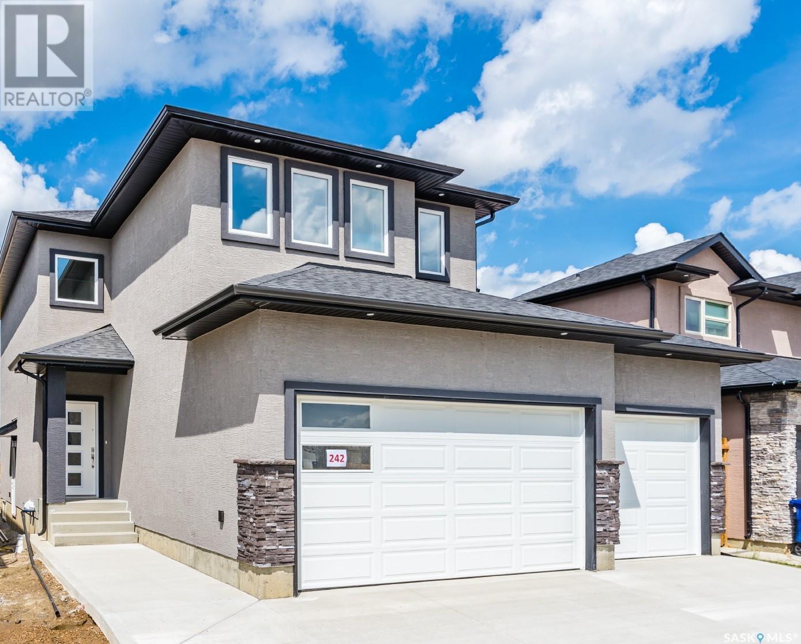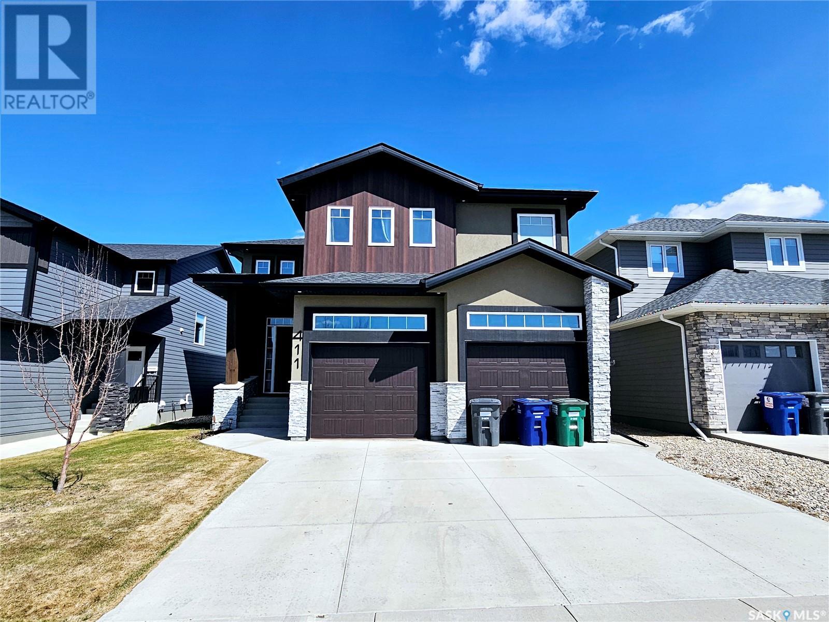Free account required
Unlock the full potential of your property search with a free account! Here's what you'll gain immediate access to:
- Exclusive Access to Every Listing
- Personalized Search Experience
- Favorite Properties at Your Fingertips
- Stay Ahead with Email Alerts
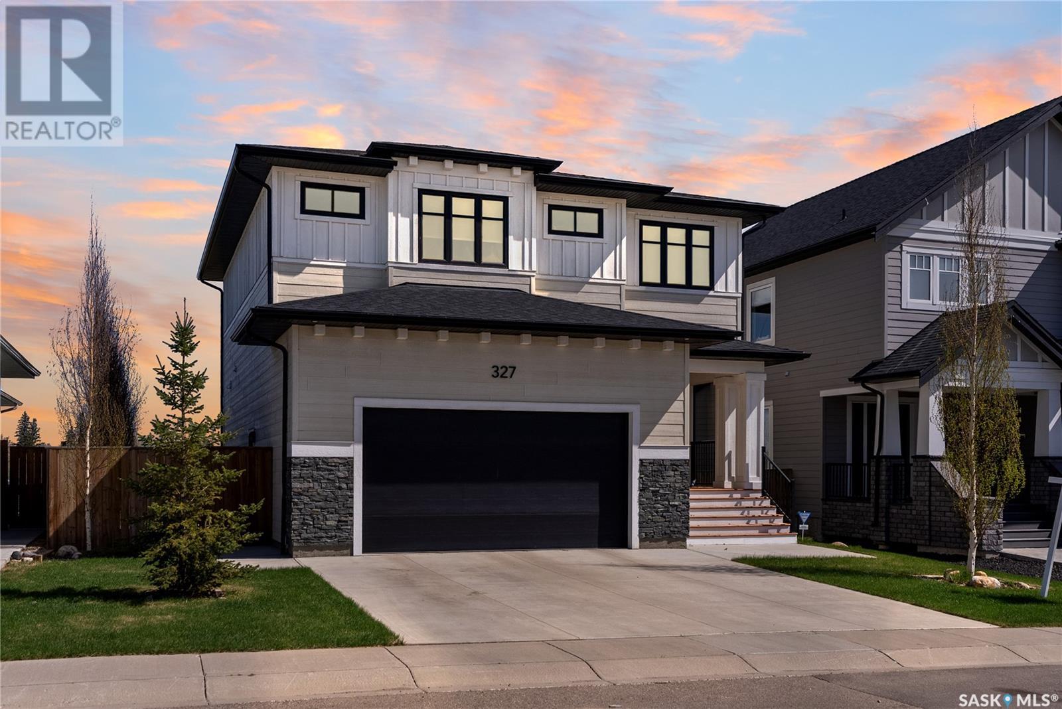
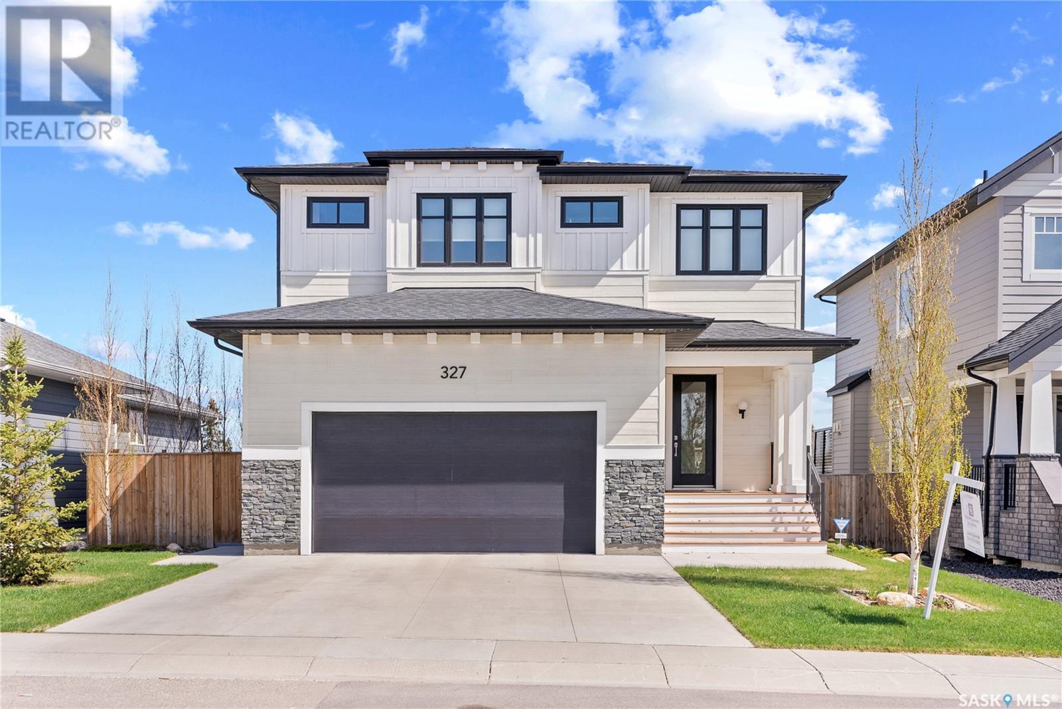
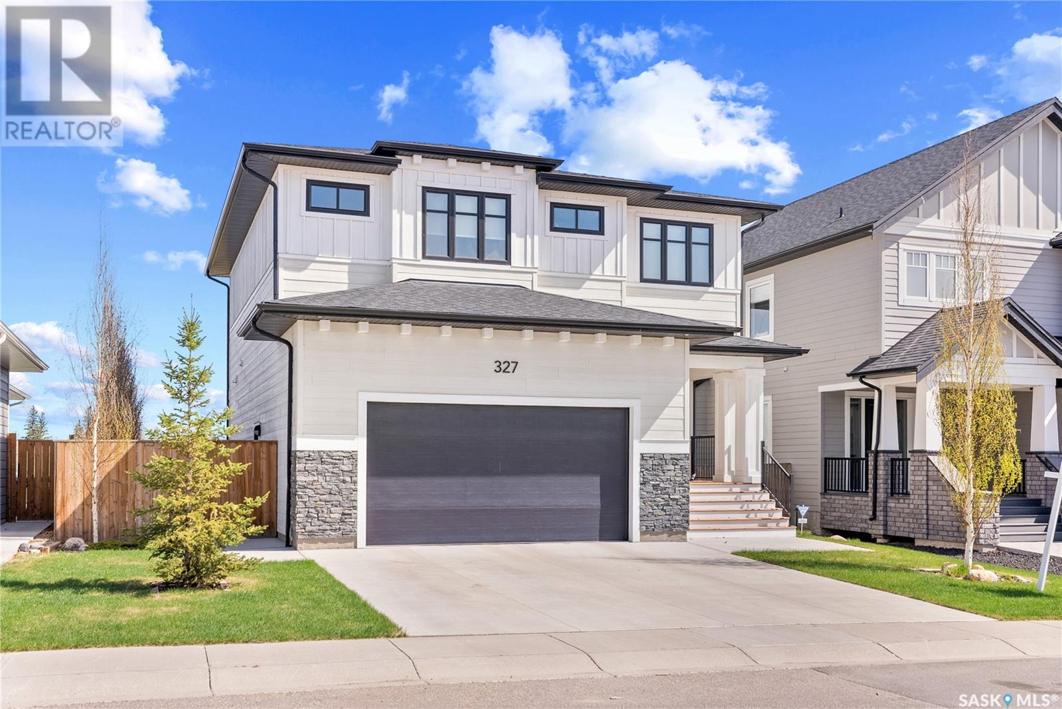
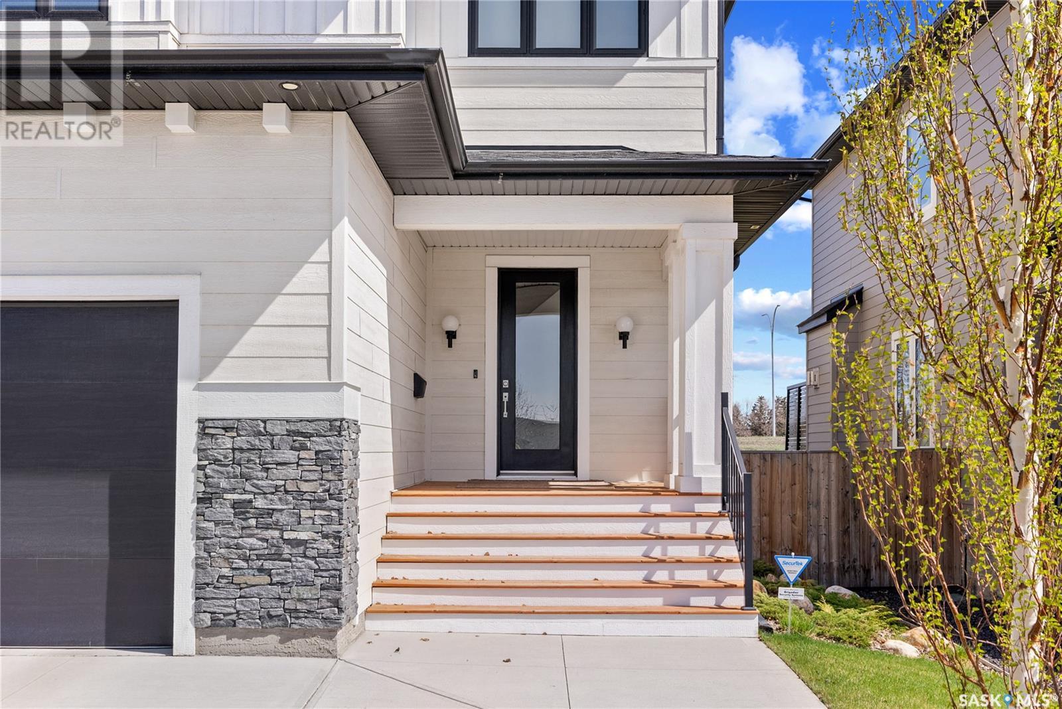
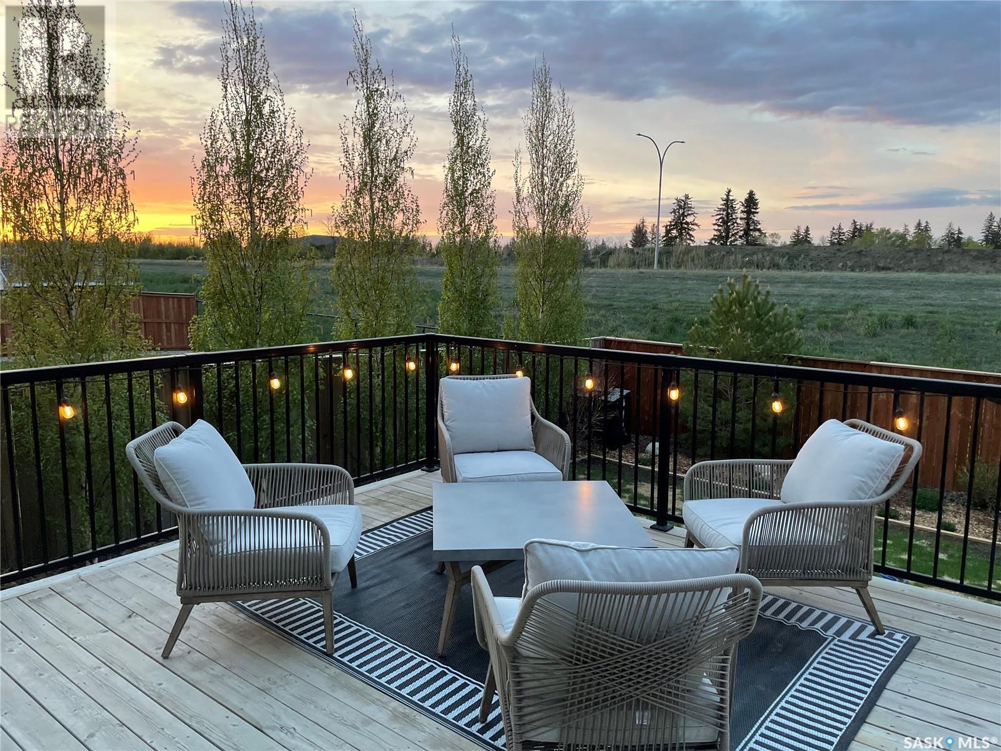
$829,900
327 Pritchard CRESCENT
Saskatoon, Saskatchewan, Saskatchewan, S7V0A4
MLS® Number: SK999021
Property description
Located in one of Rosewood’s newest neighbourhoods, this Maison-built two-storey offers 1,894 sq. ft. of well-planned, family-focused living in The Meadows. With four bedrooms, four bathrooms, and a fully finished basement, the layout is functional, with solid finishes and ample storage throughout. The main floor is bright and open, with 18-FOOT CEILINGS and large windows overlooking a well landscaped, tree-lined backyard. The kitchen includes a dual-fuel gas range, double stand-up fridge/freezer, new Bosch dishwasher, and ample storage. A walkthrough mudroom keeps things organized, and the open living complete with natural gas fireplace and adjacent dining room is ideal for everyday use or hosting. Upstairs, the primary bedroom includes a large walk-in closet and ensuite. Two additional bedrooms share a Jack-and-Jill bath. The fully finished basement adds a fourth bedroom, another full bathroom, a family room with gas fireplace, and additional storage. Outside, the yard is fully fenced and professionally landscaped, with a deck, mature trees, and natural gas BBQ hookup. The double attached garage includes built-in storage, with potential to add RV PARKING to the double driveway This is a spotless clean, move-in-ready home in a walkable area of Rosewood—close to parks, schools, and shopping.
Building information
Type
*****
Appliances
*****
Architectural Style
*****
Basement Development
*****
Basement Type
*****
Constructed Date
*****
Cooling Type
*****
Fireplace Fuel
*****
Fireplace Present
*****
Fireplace Type
*****
Heating Type
*****
Size Interior
*****
Stories Total
*****
Land information
Fence Type
*****
Landscape Features
*****
Size Frontage
*****
Size Irregular
*****
Size Total
*****
Rooms
Main level
2pc Bathroom
*****
Mud room
*****
Foyer
*****
Kitchen
*****
Dining room
*****
Living room
*****
3pc Bathroom
*****
Basement
Storage
*****
3pc Bathroom
*****
Bedroom
*****
Family room
*****
Second level
Bedroom
*****
Primary Bedroom
*****
Storage
*****
3pc Bathroom
*****
Laundry room
*****
Bedroom
*****
Main level
2pc Bathroom
*****
Mud room
*****
Foyer
*****
Kitchen
*****
Dining room
*****
Living room
*****
3pc Bathroom
*****
Basement
Storage
*****
3pc Bathroom
*****
Bedroom
*****
Family room
*****
Second level
Bedroom
*****
Primary Bedroom
*****
Storage
*****
3pc Bathroom
*****
Laundry room
*****
Bedroom
*****
Main level
2pc Bathroom
*****
Mud room
*****
Foyer
*****
Kitchen
*****
Dining room
*****
Living room
*****
3pc Bathroom
*****
Basement
Storage
*****
3pc Bathroom
*****
Bedroom
*****
Family room
*****
Second level
Bedroom
*****
Primary Bedroom
*****
Storage
*****
3pc Bathroom
*****
Laundry room
*****
Courtesy of Coldwell Banker Signature
Book a Showing for this property
Please note that filling out this form you'll be registered and your phone number without the +1 part will be used as a password.
