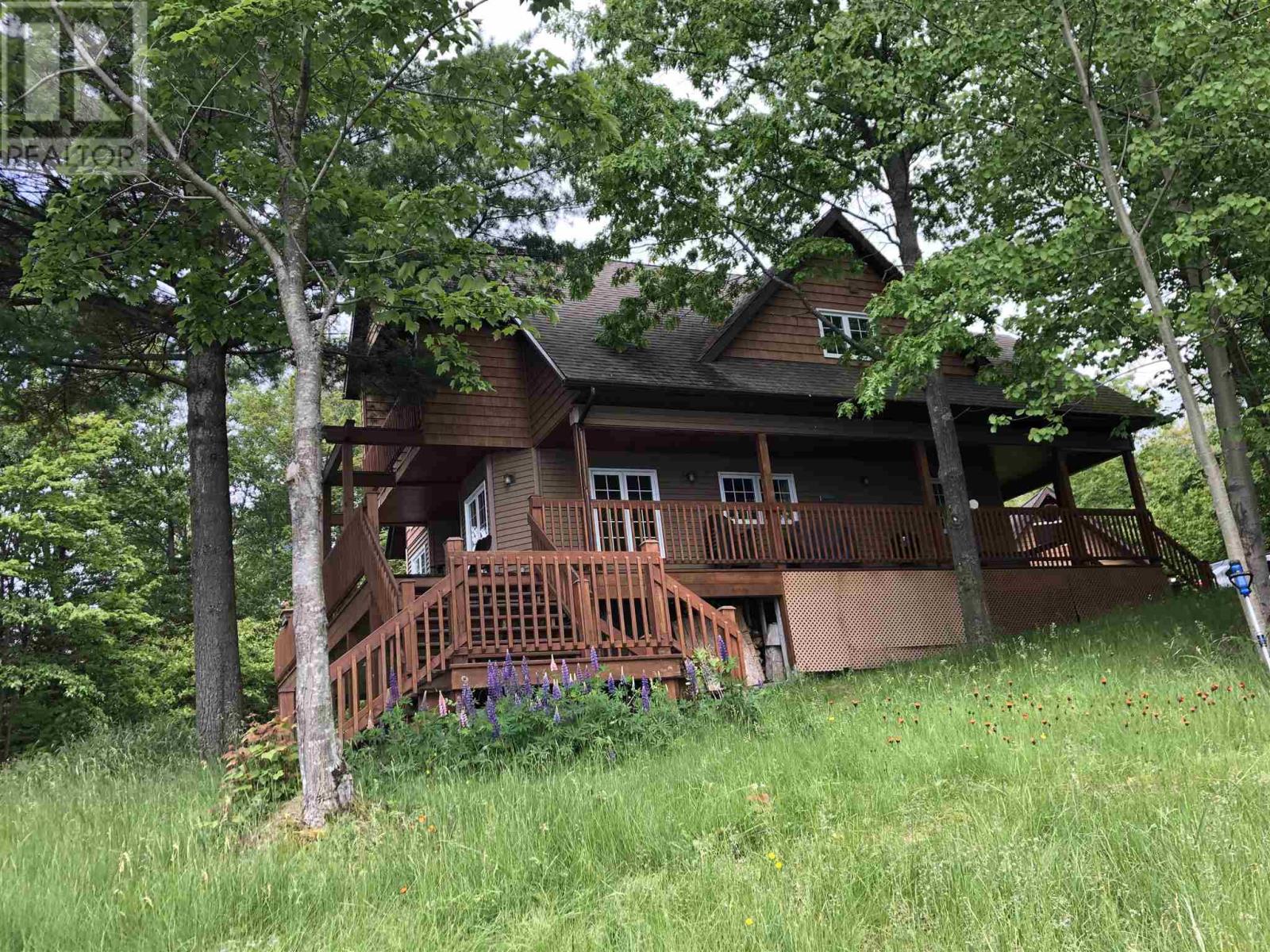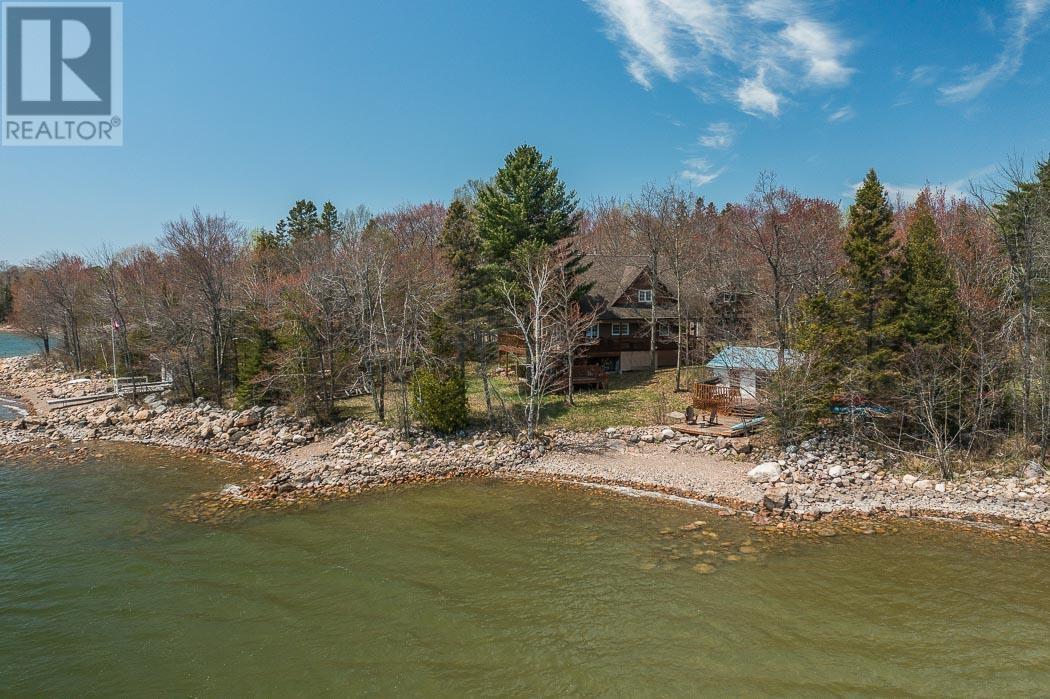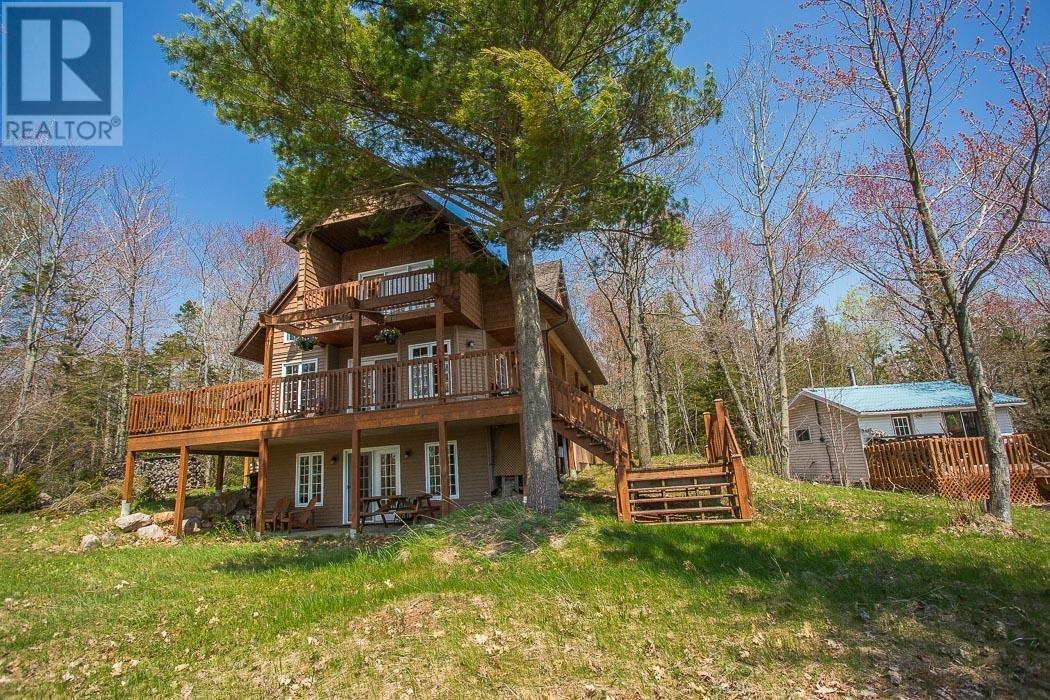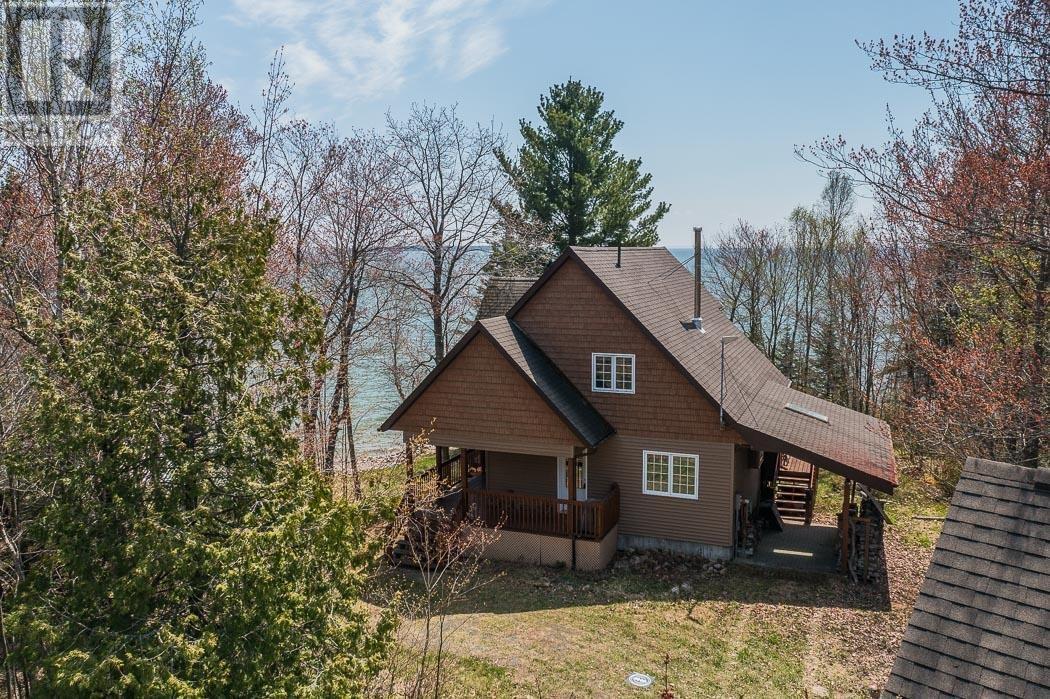Free account required
Unlock the full potential of your property search with a free account! Here's what you'll gain immediate access to:
- Exclusive Access to Every Listing
- Personalized Search Experience
- Favorite Properties at Your Fingertips
- Stay Ahead with Email Alerts





$849,900
324 Waltonen RD
Plummer Additional, Ontario, Ontario, P0R1C0
MLS® Number: SM251158
Property description
Stunning Private Waterfront Retreat - This exceptional 3-storey chalet offers exclusive waterfront living on Lake Huron's North Channel, set on a double lot for unmatched space and seclusion, with convenient year-round road access 45 minutes east of Sault Ste. Marie. Surrounded by mature forest with no visible neighbours, this is a true Northern Ontario sanctuary, ideal for full-time living or a luxurious four-season cottage escape. The main home built in 2010, features a bright, open-concept kitchen with granite island countertop and breakfast bar seating, flowing into a soaring great room with vaulted ceilings, hardwood floors, and wall-to-wall windows that frame panoramic lake views. Step out onto the expansive wraparound deck - perfect for entertaining - or sip quiet morning coffee while enjoying the lake from the 2nd floor private balcony off the primary bedroom. The partially finished walkout basement offers versatile living and recreational space with French doors opening to a covered patio. A cozy guest suite in the second bunkie/sauna building is equipped with hydro and heat, providing added comfort, flexibility, and space for hosting friends or family. An insulated, heated detached garage with upper-level storage is conveniently located just off the circular driveway. With beautiful natural finishes, privacy, and an unbeatable setting on one of Ontario's most coveted shorelines, this waterfront estate is optionally available with some furnishings and equipped for immediate enjoyment.
Building information
Appliances
*****
Architectural Style
*****
Basement Development
*****
Basement Type
*****
Constructed Date
*****
Construction Style Attachment
*****
Exterior Finish
*****
Fireplace Fuel
*****
Fireplace Present
*****
Fireplace Type
*****
Flooring Type
*****
Foundation Type
*****
Half Bath Total
*****
Heating Fuel
*****
Heating Type
*****
Size Interior
*****
Utility Water
*****
Land information
Access Type
*****
Acreage
*****
Sewer
*****
Size Frontage
*****
Size Irregular
*****
Size Total
*****
Rooms
Main level
Other
*****
Foyer
*****
Bonus Room
*****
Bedroom
*****
Living room
*****
Dining room
*****
Kitchen
*****
Bathroom
*****
Foyer
*****
Basement
Storage
*****
Laundry room
*****
Storage
*****
Second level
Bedroom
*****
Primary Bedroom
*****
Bathroom
*****
Main level
Other
*****
Foyer
*****
Bonus Room
*****
Bedroom
*****
Living room
*****
Dining room
*****
Kitchen
*****
Bathroom
*****
Foyer
*****
Basement
Storage
*****
Laundry room
*****
Storage
*****
Second level
Bedroom
*****
Primary Bedroom
*****
Bathroom
*****
Main level
Other
*****
Foyer
*****
Bonus Room
*****
Bedroom
*****
Living room
*****
Dining room
*****
Kitchen
*****
Bathroom
*****
Foyer
*****
Basement
Storage
*****
Laundry room
*****
Storage
*****
Second level
Bedroom
*****
Primary Bedroom
*****
Bathroom
*****
Main level
Other
*****
Foyer
*****
Bonus Room
*****
Bedroom
*****
Living room
*****
Courtesy of Royal LePage® Northern Advantage
Book a Showing for this property
Please note that filling out this form you'll be registered and your phone number without the +1 part will be used as a password.

