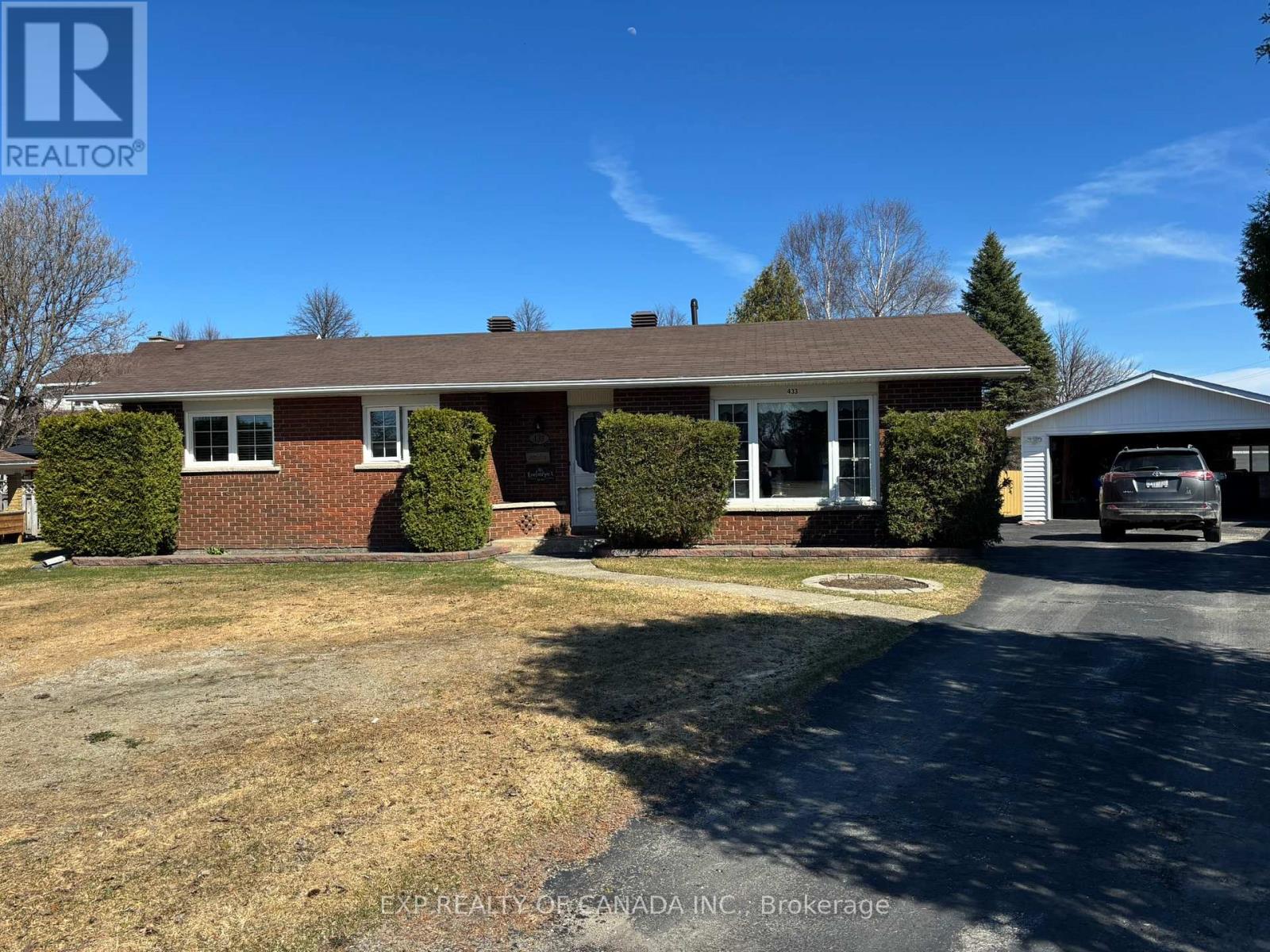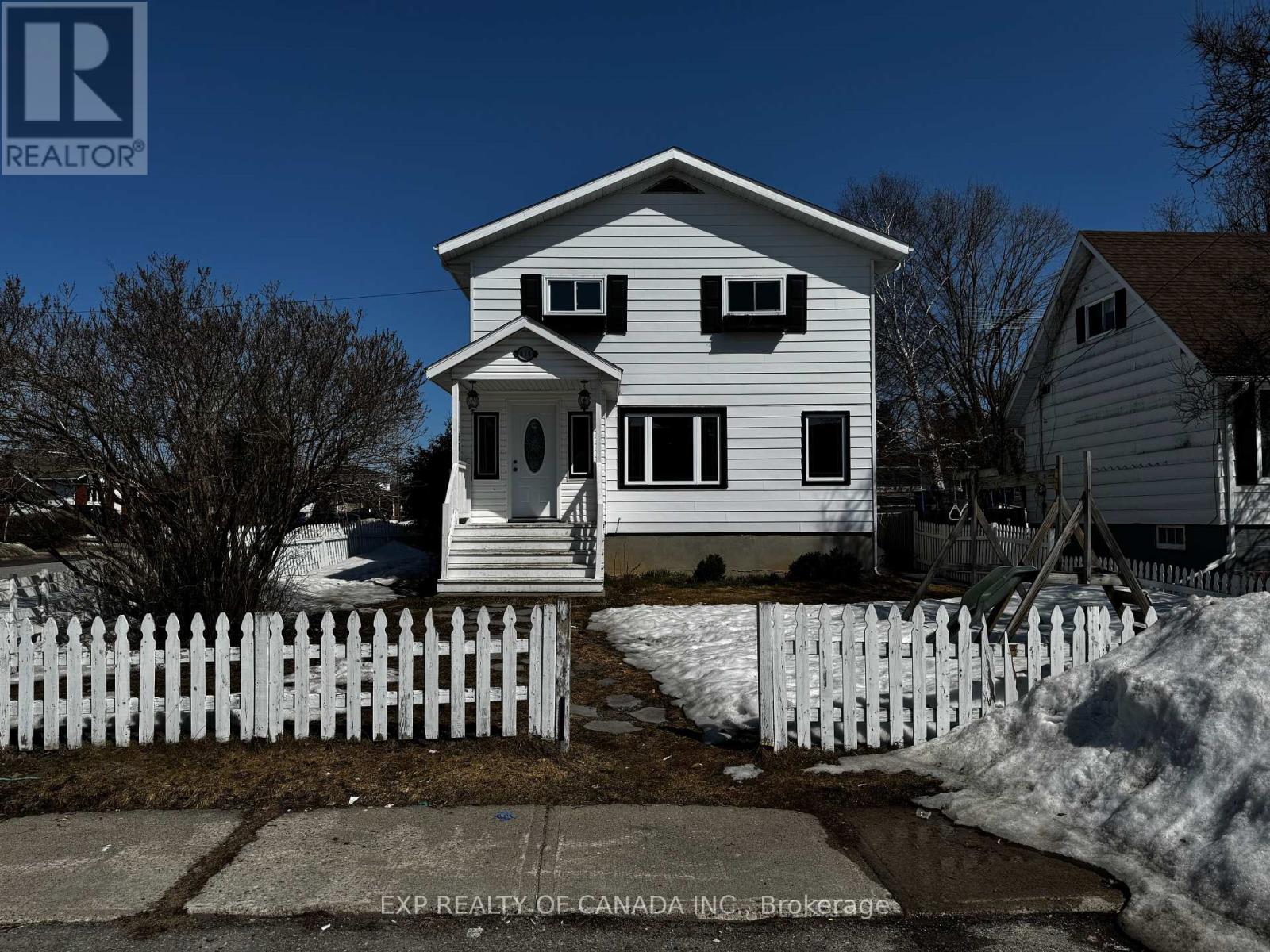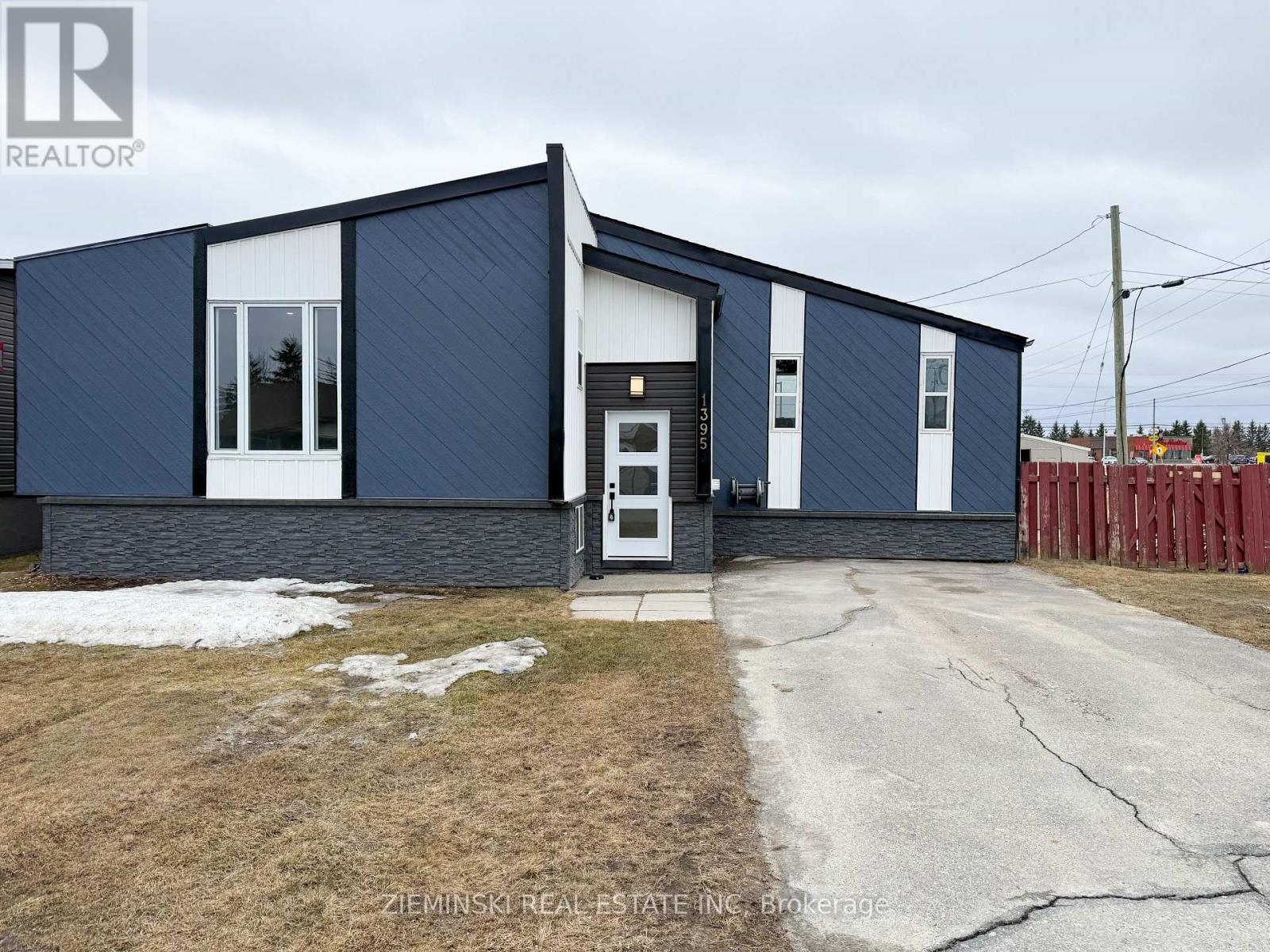Free account required
Unlock the full potential of your property search with a free account! Here's what you'll gain immediate access to:
- Exclusive Access to Every Listing
- Personalized Search Experience
- Favorite Properties at Your Fingertips
- Stay Ahead with Email Alerts





$379,000
433 FRONTENAC CRESCENT
Timmins, Ontario, Ontario, P4N7L1
MLS® Number: T12126421
Property description
This property checks all the boxes! Quiet crescent in sought after neighborhood, large garage (23ft x 19ft), huge fenced yard, all-brick 2+1 bungalow. Extra large primary bedroom measuring 19.2ft x 10.4ft. Fully finished basement with gas fireplace in the rec room and another large room that would be perfect for your "work at home office" or hobby room. New roof (3 years). Both washrooms have in-floor electric heat. Asphalt driveway and interlock patio.
Building information
Type
*****
Amenities
*****
Appliances
*****
Architectural Style
*****
Basement Development
*****
Basement Type
*****
Construction Style Attachment
*****
Cooling Type
*****
Exterior Finish
*****
Fireplace Present
*****
FireplaceTotal
*****
Foundation Type
*****
Heating Fuel
*****
Heating Type
*****
Size Interior
*****
Stories Total
*****
Utility Water
*****
Land information
Amenities
*****
Fence Type
*****
Sewer
*****
Size Depth
*****
Size Frontage
*****
Size Irregular
*****
Size Total
*****
Rooms
Main level
Bathroom
*****
Bedroom 2
*****
Primary Bedroom
*****
Dining room
*****
Living room
*****
Kitchen
*****
Basement
Office
*****
Recreational, Games room
*****
Main level
Bathroom
*****
Bedroom 2
*****
Primary Bedroom
*****
Dining room
*****
Living room
*****
Kitchen
*****
Basement
Office
*****
Recreational, Games room
*****
Main level
Bathroom
*****
Bedroom 2
*****
Primary Bedroom
*****
Dining room
*****
Living room
*****
Kitchen
*****
Basement
Office
*****
Recreational, Games room
*****
Main level
Bathroom
*****
Bedroom 2
*****
Primary Bedroom
*****
Dining room
*****
Living room
*****
Kitchen
*****
Basement
Office
*****
Recreational, Games room
*****
Main level
Bathroom
*****
Bedroom 2
*****
Primary Bedroom
*****
Dining room
*****
Living room
*****
Kitchen
*****
Basement
Office
*****
Recreational, Games room
*****
Courtesy of EXP REALTY OF CANADA INC.
Book a Showing for this property
Please note that filling out this form you'll be registered and your phone number without the +1 part will be used as a password.


