Free account required
Unlock the full potential of your property search with a free account! Here's what you'll gain immediate access to:
- Exclusive Access to Every Listing
- Personalized Search Experience
- Favorite Properties at Your Fingertips
- Stay Ahead with Email Alerts
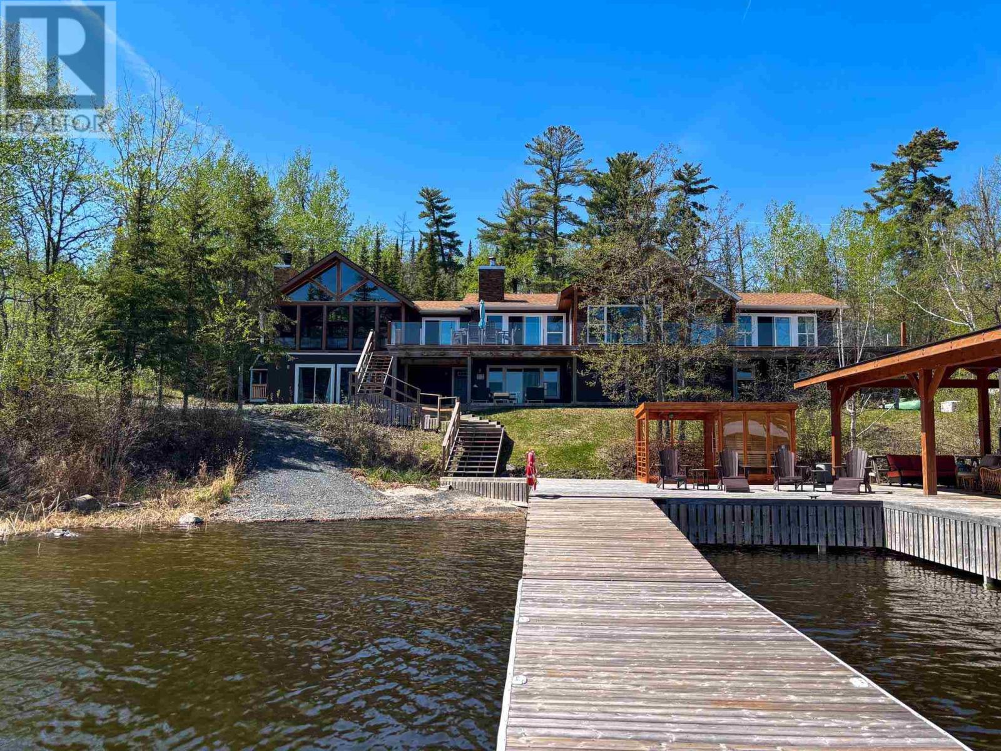
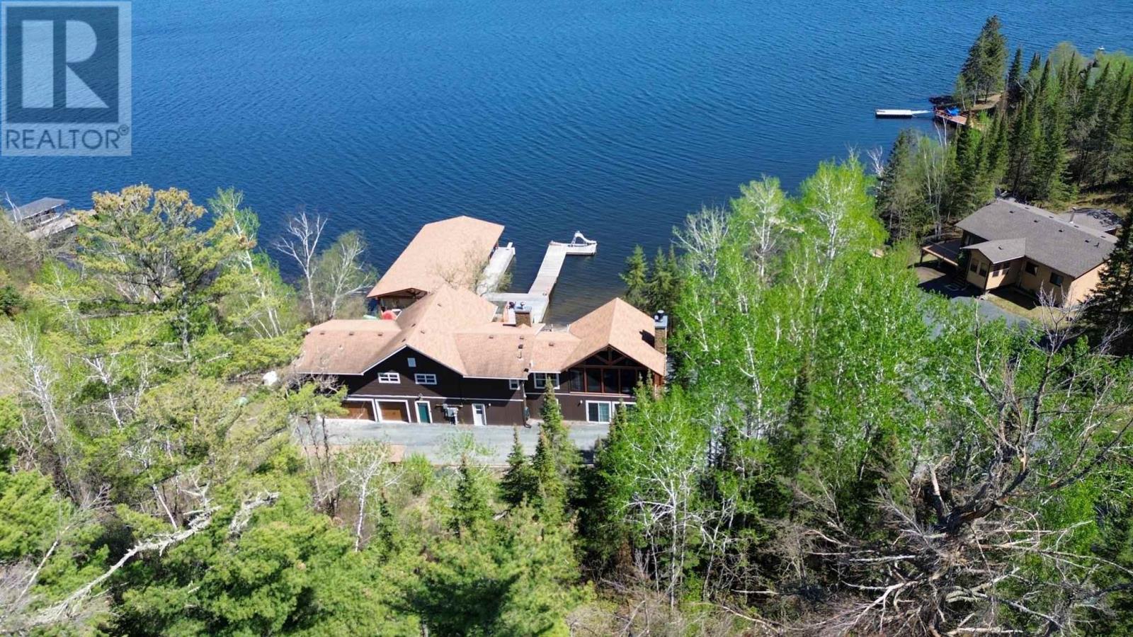
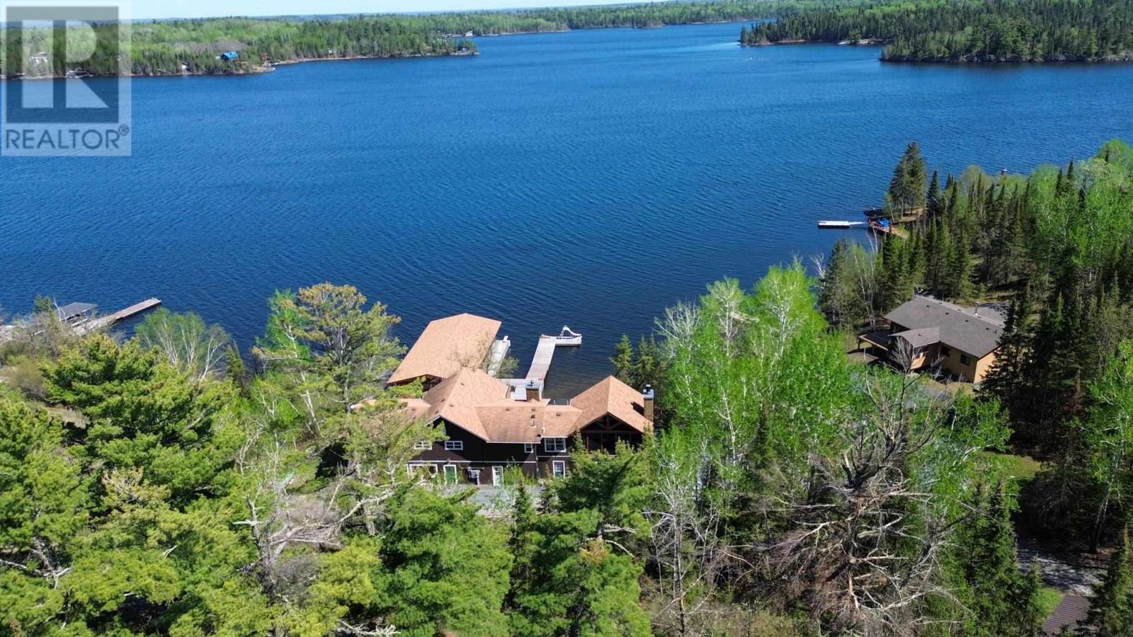
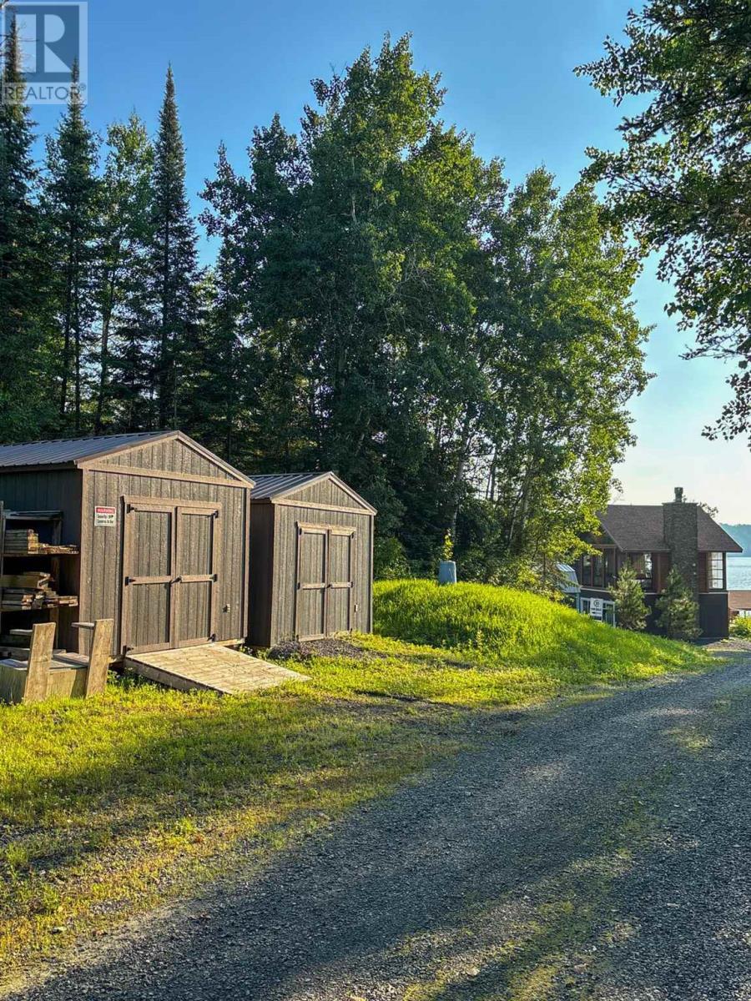
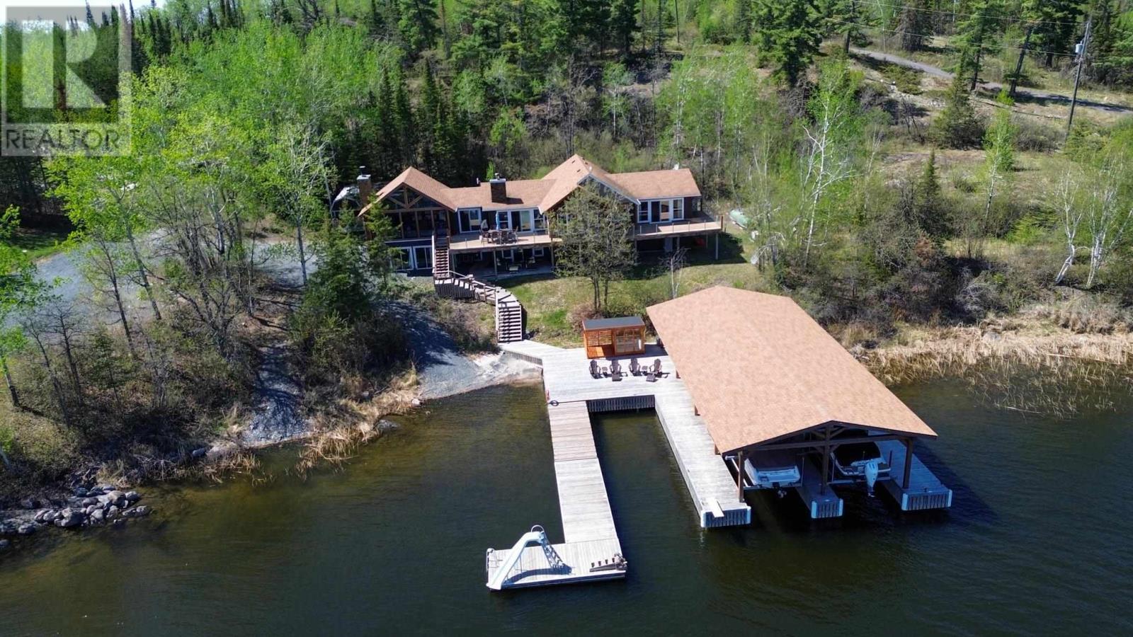
$1,800,000
65 Poplar Bay RD
S of Keewatin, Ontario, Ontario, P0X1C0
MLS® Number: TB250029
Property description
Low height profile with deep water shoreline. This stunning waterfront property on Poplar Bay, Lake of the Woods, offers 209 ft of prime water frontage and 3,300 sq ft of year-round living space. Featuring 7 bedrooms, 3 bathrooms, and a spacious living room with waterfront views and a wood-burning stove, this cottage is ideal for family gatherings. The newly renovated kitchen (2022) boasts floor-to-ceiling cabinetry, quartz countertops, and high-end appliances, including a Sub-Zero fridge and 8-burner gas range. The separate dining room leads to a front deck with glass railings, perfect for enjoying the view. The timber-frame sunroom is the heart of the home, with a wood-burning fireplace, in-floor heating, and large windows. The second-floor primary bedroom offers 2 en-suites, a walk-in closet with laundry, and deck access. Two additional bedrooms and a 2-piece ensuite complete the upper level. The lower level features its own kitchen, living room, 4 bedrooms (all with patio doors), and a 4-piece bathroom with custom tile. The 3-stall garage includes a workshop and 2-piece bathroom. Additional features include a backup generator, new windows, a wood shed, and a small beach area. Located on leased land (lease expires in 2067), with propane heat and annual fees of $2,750. Propane costs for 2024 are $4,762. This waterfront retreat is perfect for large families and entertaining. Heat: Propane in floor heat & wood stove Propane costs: $4762.00/2024 (heated year round) Assessment fee: $2750 for 2024 Chattels: Built in oven, range hood, microwave, freezer, fridge, Rental Items: Propane Tank Electrical: 200 Amp
Building information
Amenities
*****
Appliances
*****
Architectural Style
*****
Basement Development
*****
Basement Type
*****
Constructed Date
*****
Construction Style Attachment
*****
Exterior Finish
*****
Fireplace Fuel
*****
Fireplace Present
*****
Fireplace Type
*****
Foundation Type
*****
Half Bath Total
*****
Heating Fuel
*****
Heating Type
*****
Size Interior
*****
Stories Total
*****
Utility Water
*****
Land information
Size Frontage
*****
Size Total
*****
Rooms
Main level
Bathroom
*****
Bathroom
*****
Bonus Room
*****
Bedroom
*****
Bedroom
*****
Bedroom
*****
Living room/Dining room
*****
Second level
Bathroom
*****
Sunroom
*****
Dining room
*****
Kitchen
*****
Living room
*****
Bedroom
*****
Bedroom
*****
Primary Bedroom
*****
Courtesy of CENTURY 21 NORTHERN CHOICE REALTY LTD.
Book a Showing for this property
Please note that filling out this form you'll be registered and your phone number without the +1 part will be used as a password.

