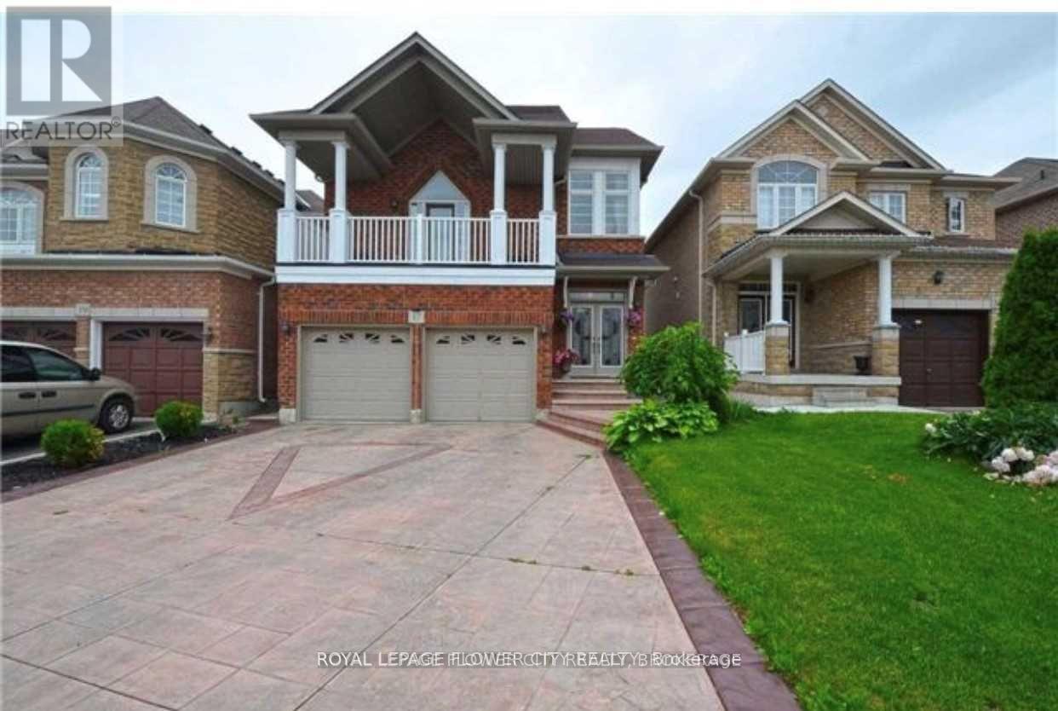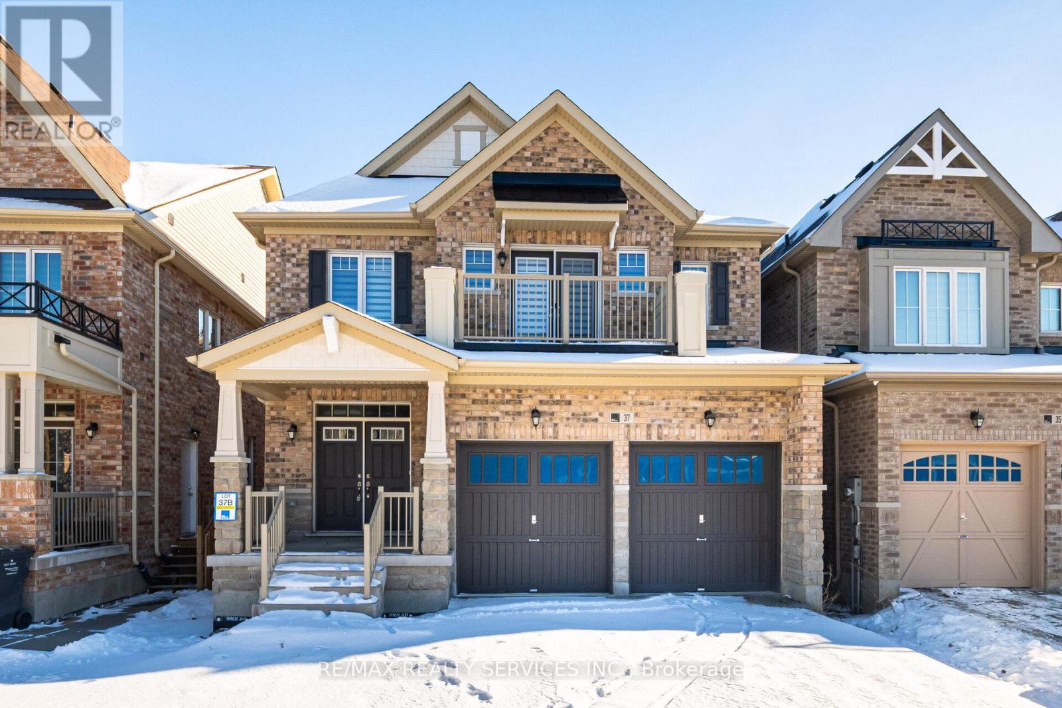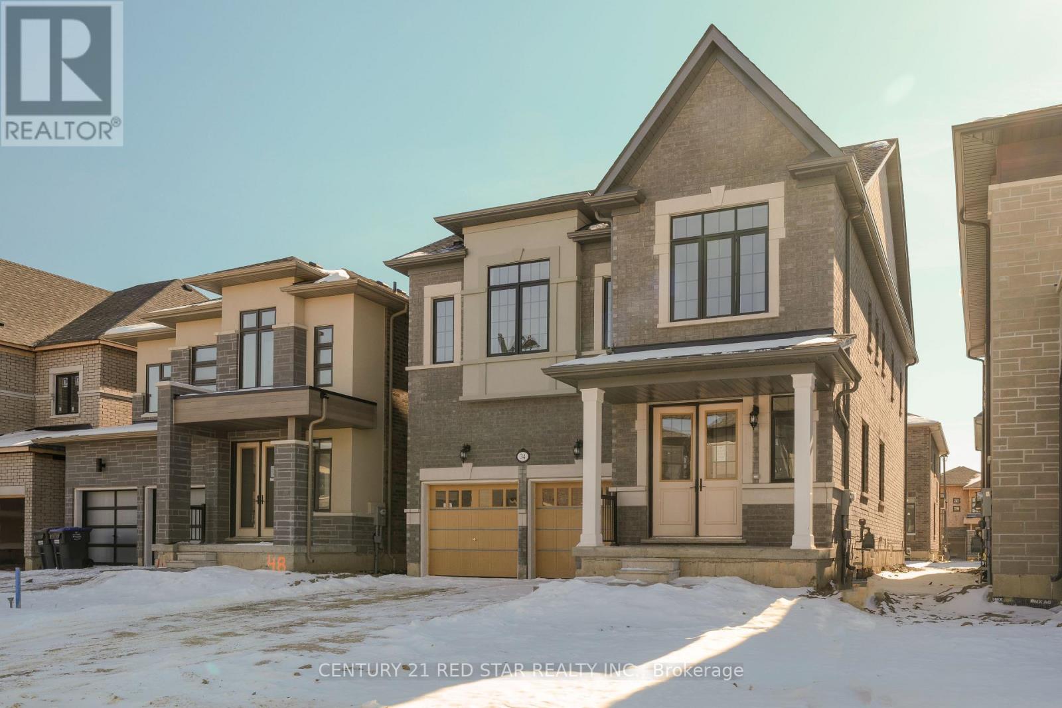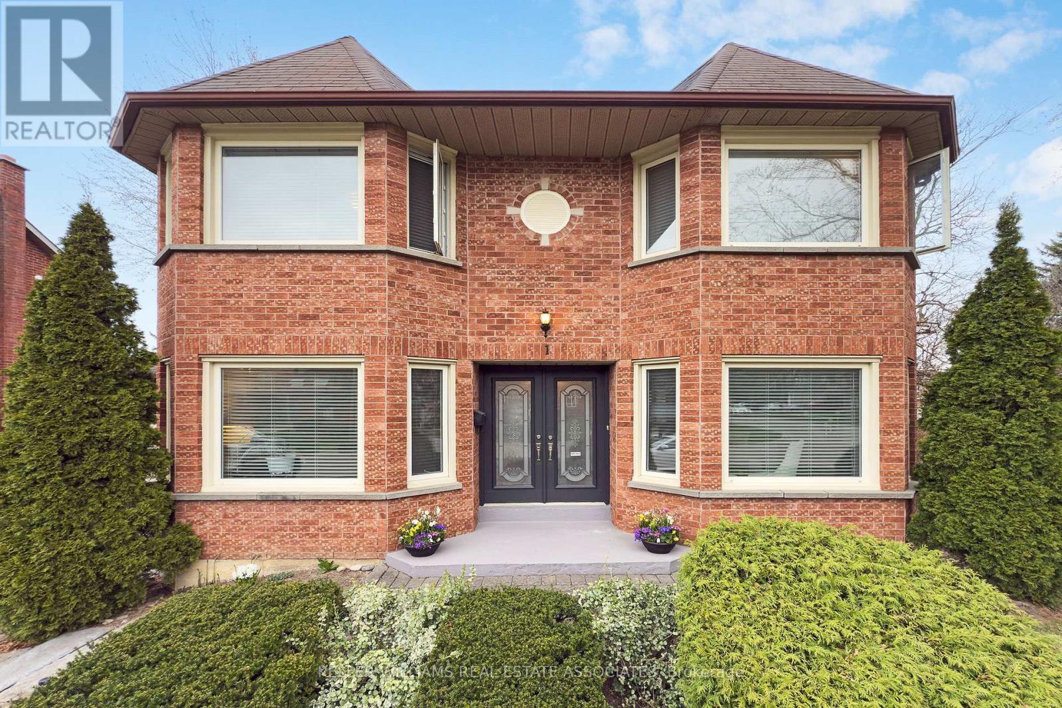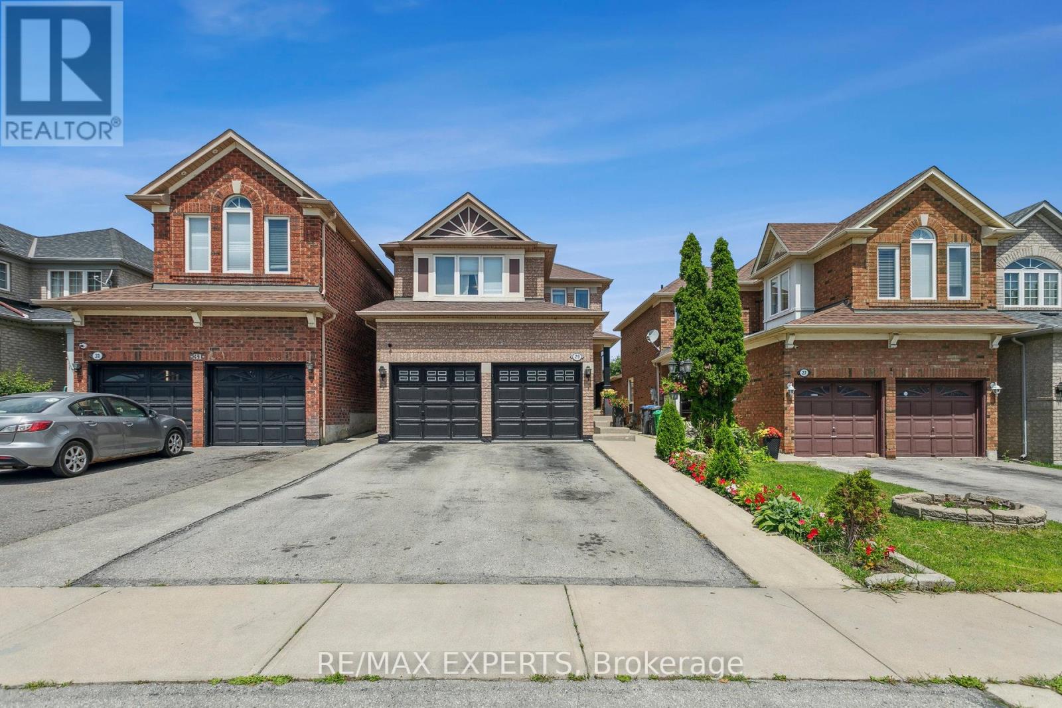Free account required
Unlock the full potential of your property search with a free account! Here's what you'll gain immediate access to:
- Exclusive Access to Every Listing
- Personalized Search Experience
- Favorite Properties at Your Fingertips
- Stay Ahead with Email Alerts
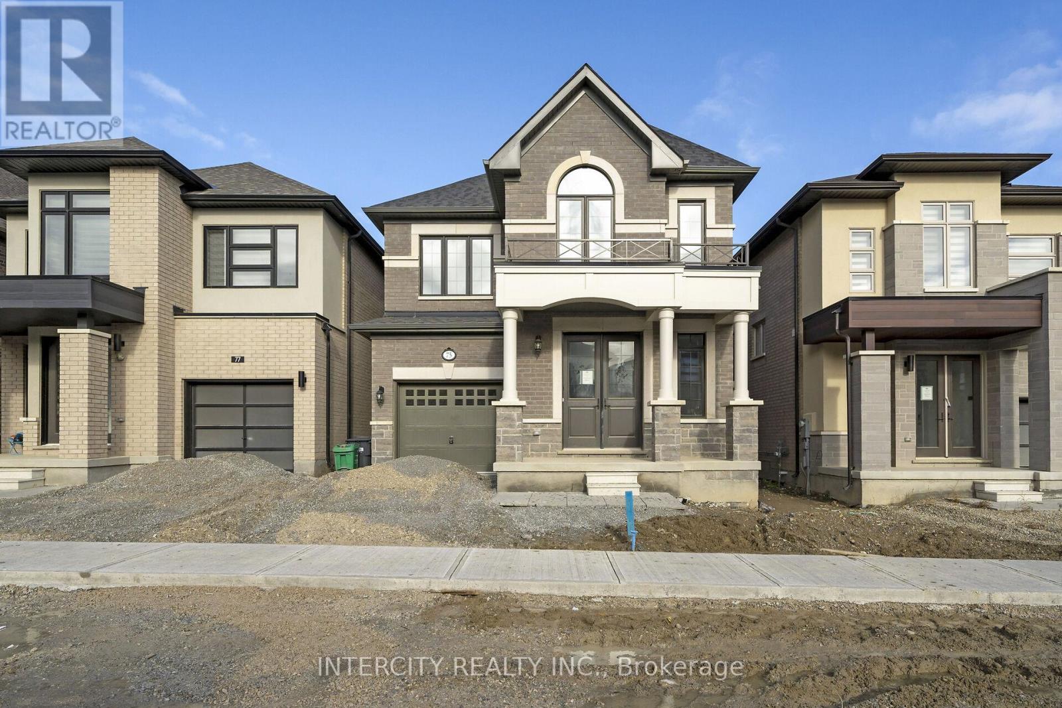
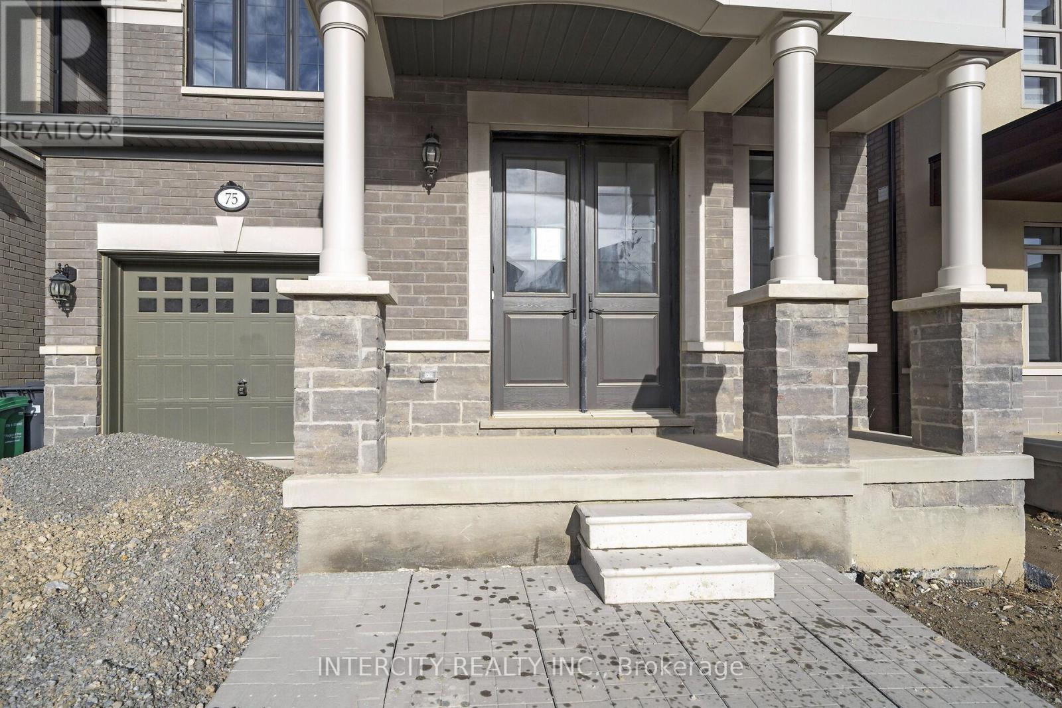
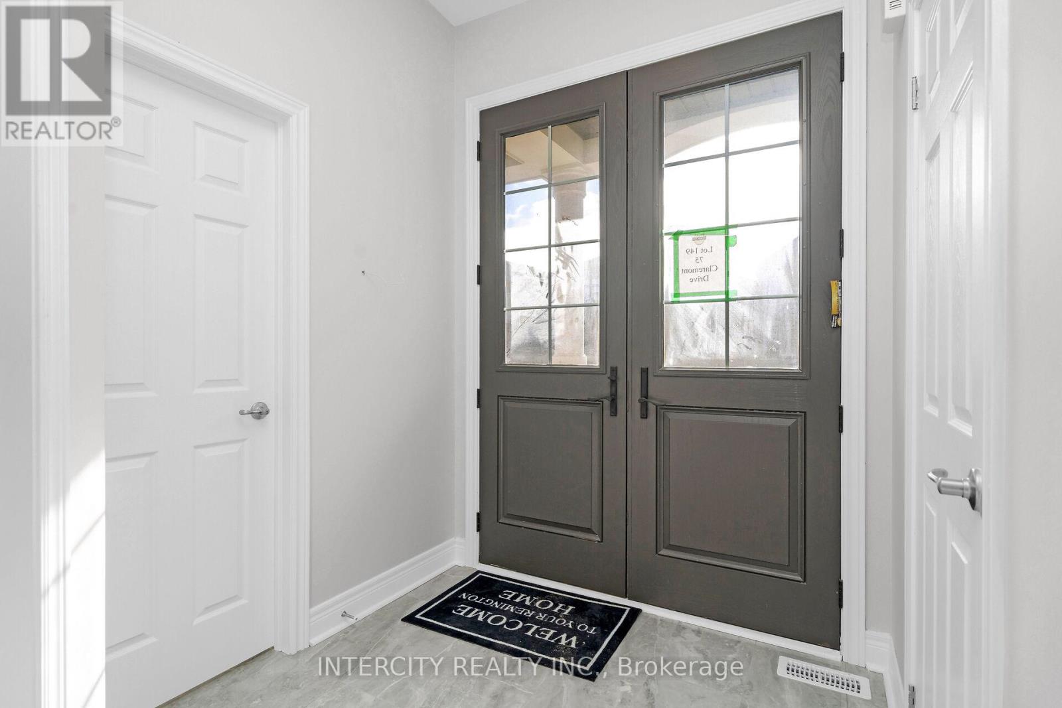
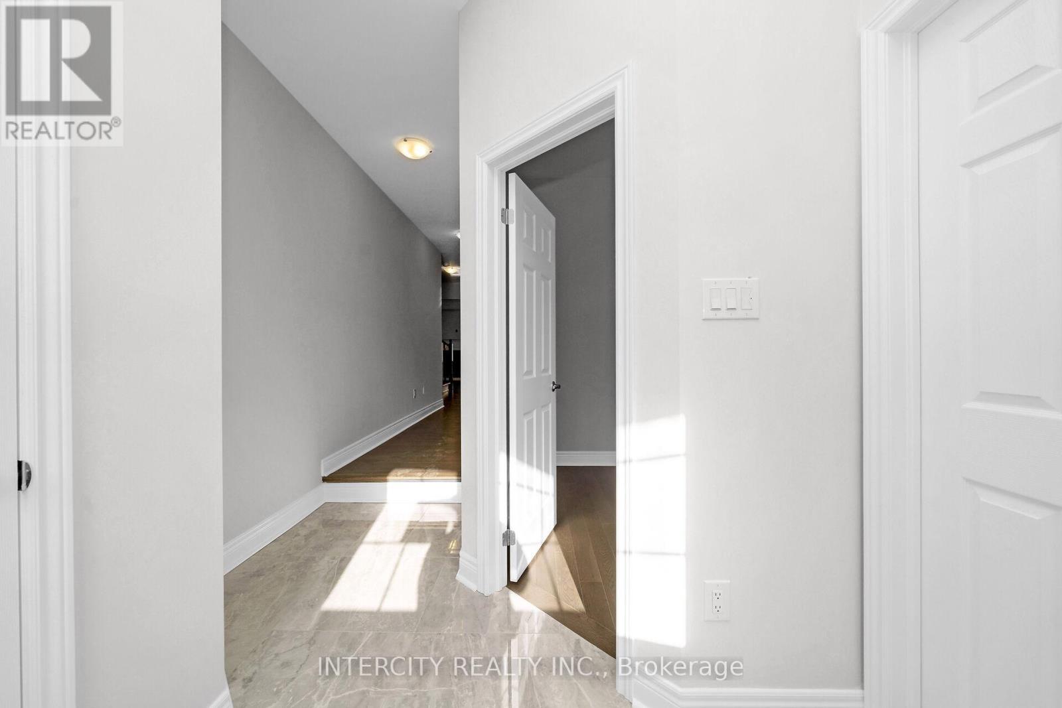
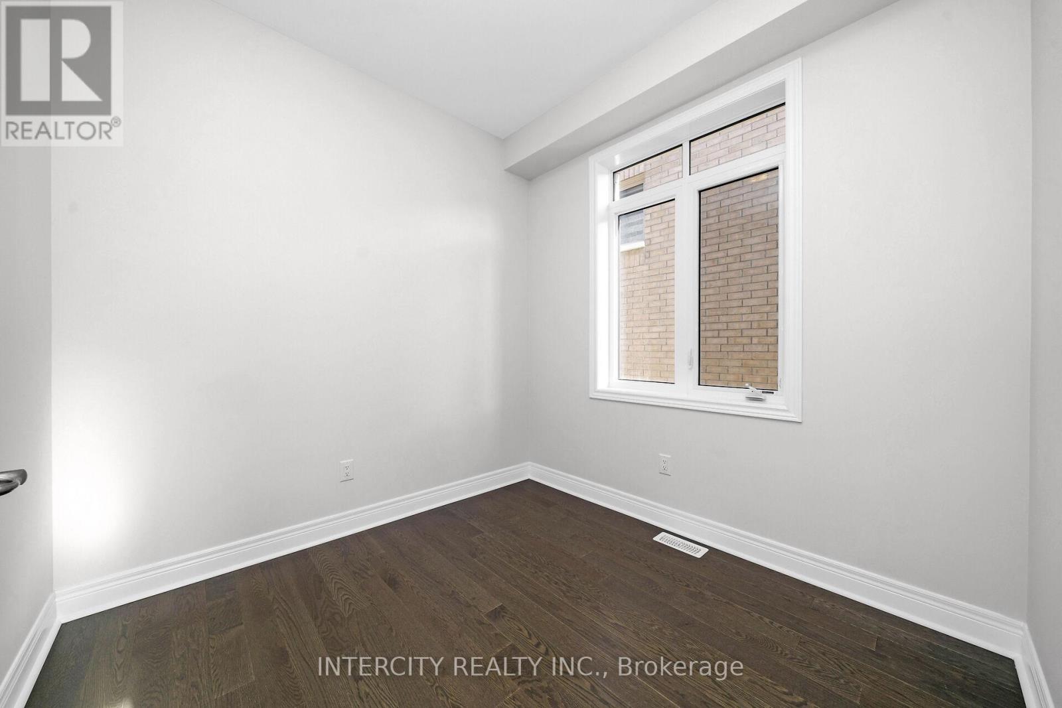
$1,437,990
LOT 149 - 75 CLAREMONT DRIVE E
Brampton, Ontario, Ontario, L6R4E7
MLS® Number: W11442785
Property description
Welcome to the prestigious Mayfield Village. Highly sough after " The Bright Side " community built by renowned Remington Homes. Brand new construction. The Bonavista model, 2195 sq.ft. 4 bedroom, 2.5 bath home, complemented by soaring 9ft ceilings on main level. Open concept living makes for great everyday living and entertaining. Gas fireplace. Enjoy the elegance of hardwood flooring on main and upstairs hallway. Upgraded broadloom in bedrooms. Don't miss this chance to live in this beautiful home. Schedule your viewing. **EXTRAS** Upgraded polished tiles in foyer, kitchen/breakfast, powder room and side entrance. Upgraded hardwood (4 3/8") on main level and upper hallway excluding tile areas. Blanco undermount sink in kitchen. Rough-in water line for fridge.
Building information
Type
*****
Age
*****
Basement Development
*****
Basement Type
*****
Construction Style Attachment
*****
Exterior Finish
*****
Fireplace Present
*****
Fire Protection
*****
Flooring Type
*****
Foundation Type
*****
Half Bath Total
*****
Heating Fuel
*****
Heating Type
*****
Size Interior
*****
Stories Total
*****
Utility Water
*****
Land information
Amenities
*****
Sewer
*****
Size Depth
*****
Size Frontage
*****
Size Irregular
*****
Size Total
*****
Rooms
Ground level
Eating area
*****
Kitchen
*****
Den
*****
Dining room
*****
Living room
*****
Second level
Bedroom 4
*****
Bedroom 3
*****
Bedroom 2
*****
Primary Bedroom
*****
Ground level
Eating area
*****
Kitchen
*****
Den
*****
Dining room
*****
Living room
*****
Second level
Bedroom 4
*****
Bedroom 3
*****
Bedroom 2
*****
Primary Bedroom
*****
Ground level
Eating area
*****
Kitchen
*****
Den
*****
Dining room
*****
Living room
*****
Second level
Bedroom 4
*****
Bedroom 3
*****
Bedroom 2
*****
Primary Bedroom
*****
Courtesy of INTERCITY REALTY INC.
Book a Showing for this property
Please note that filling out this form you'll be registered and your phone number without the +1 part will be used as a password.
