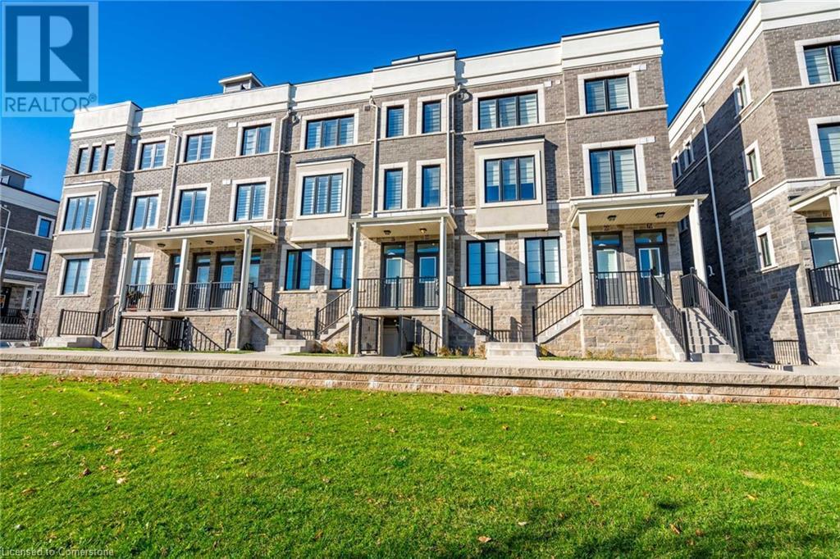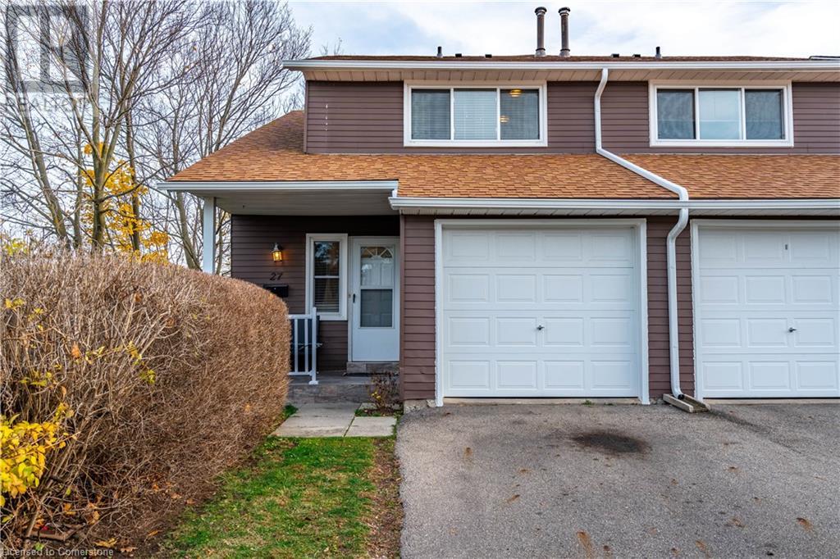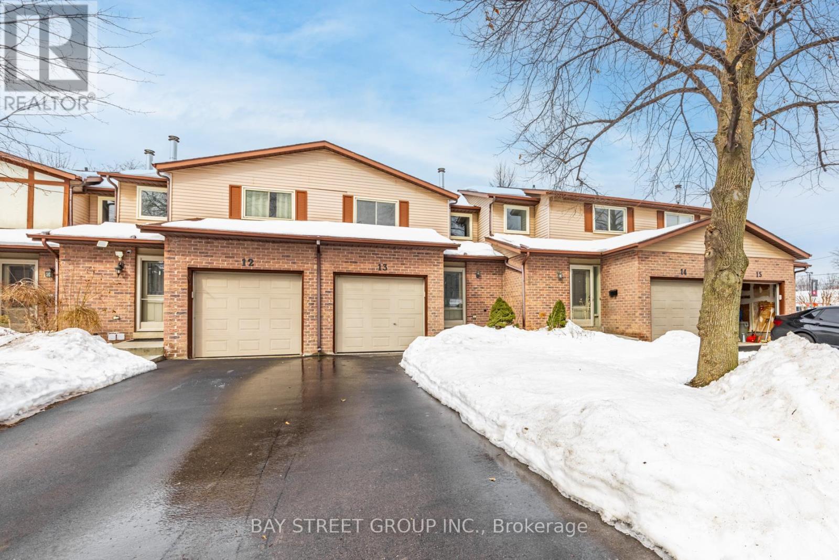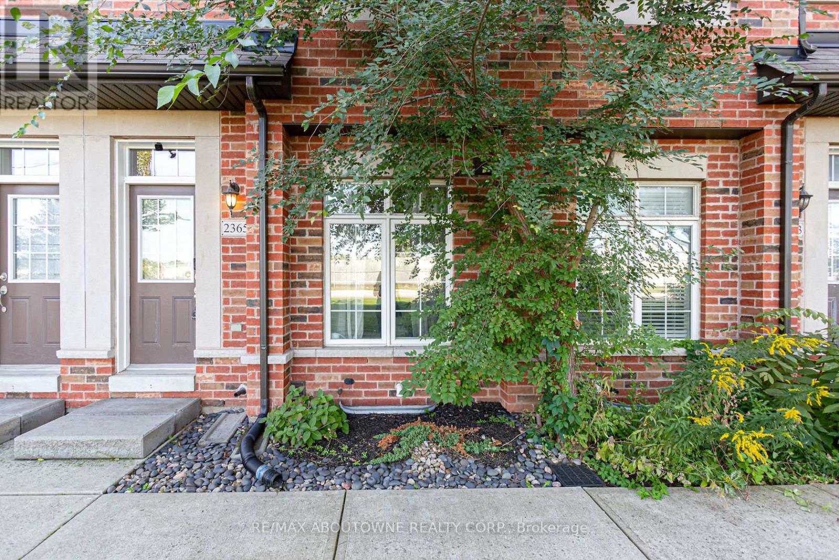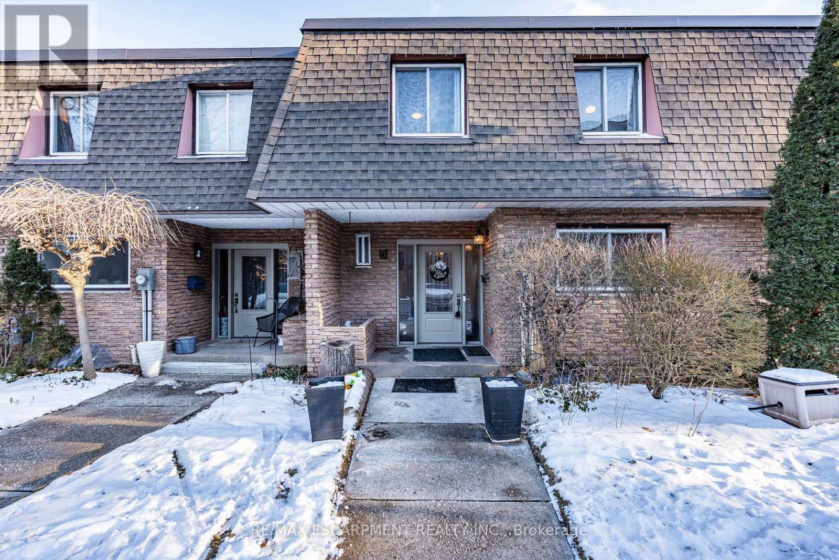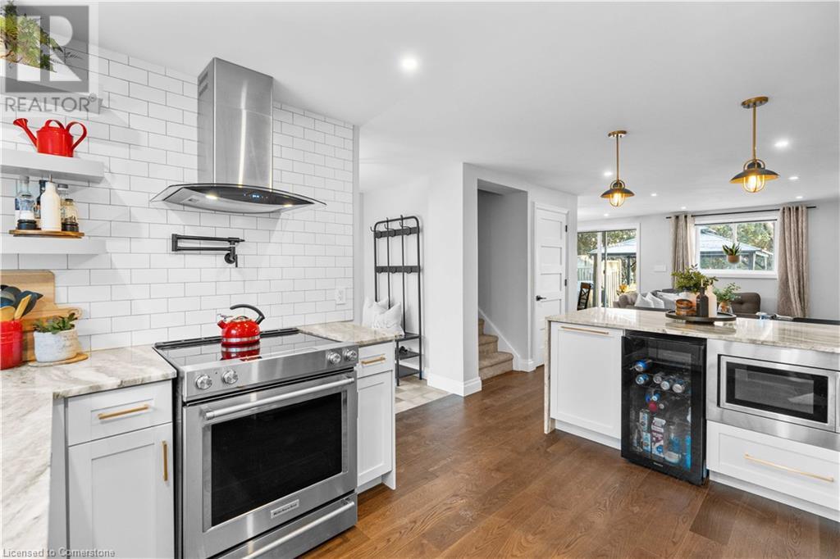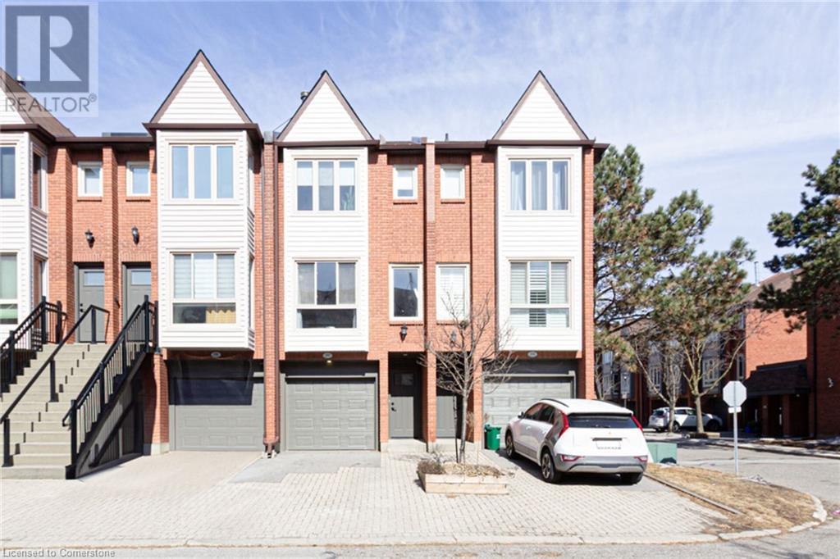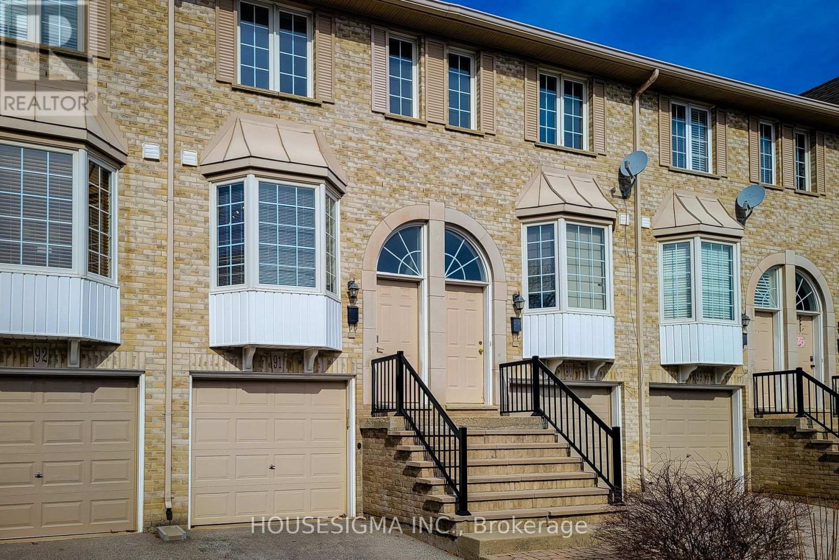Free account required
Unlock the full potential of your property search with a free account! Here's what you'll gain immediate access to:
- Exclusive Access to Every Listing
- Personalized Search Experience
- Favorite Properties at Your Fingertips
- Stay Ahead with Email Alerts
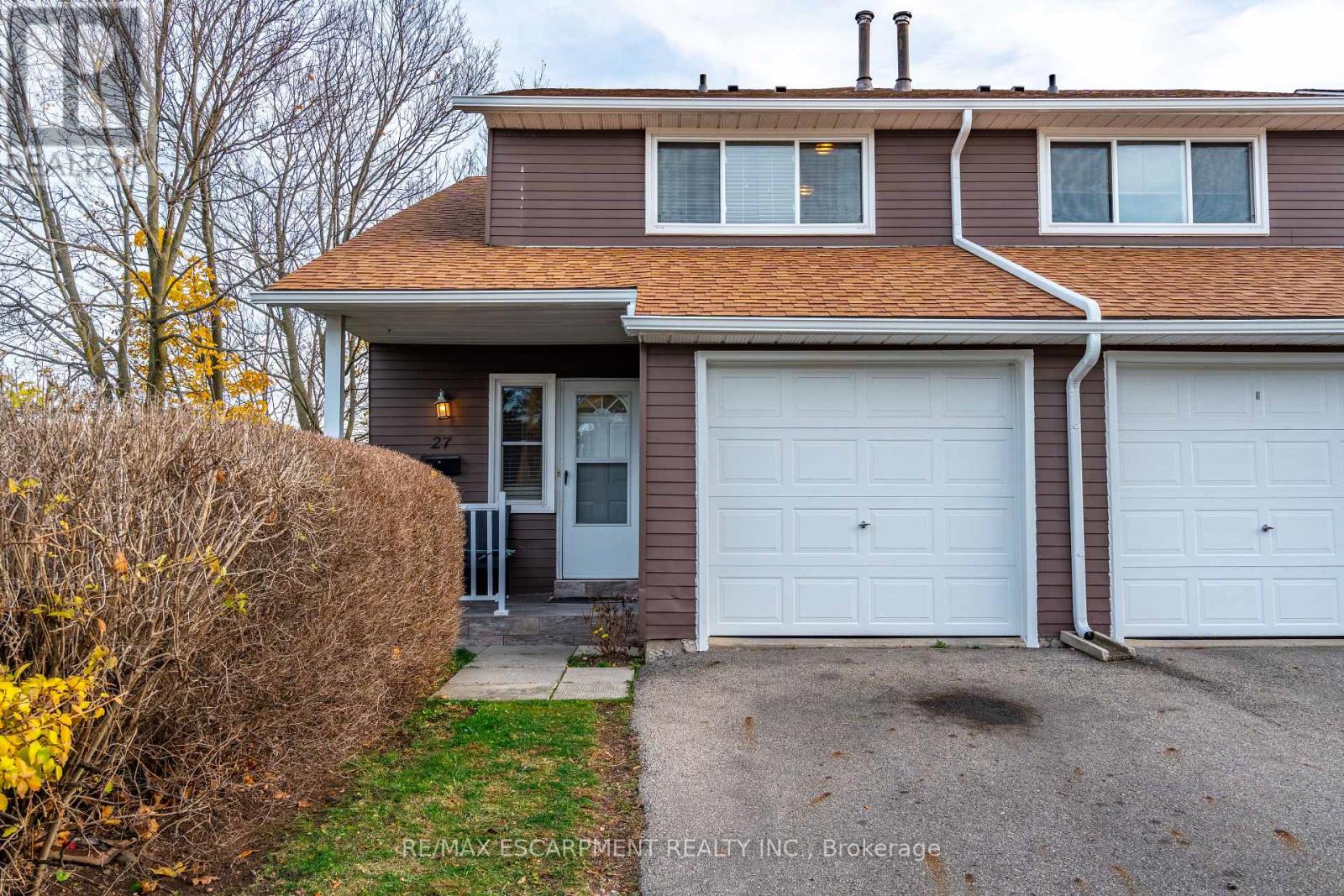



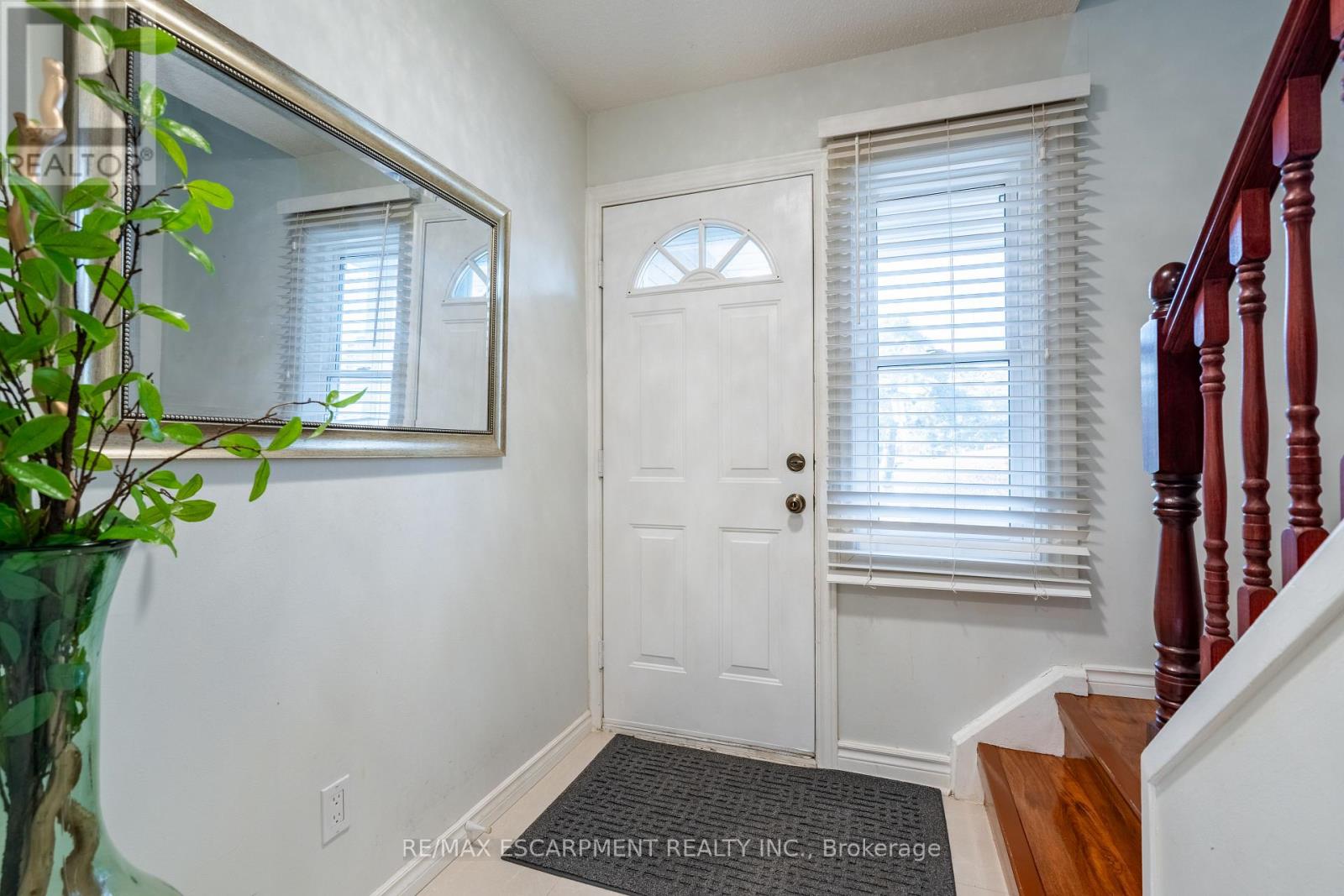
$740,000
27 - 2185 FAIRCHILD BOULEVARD
Burlington, Ontario, Ontario, L7P3P6
MLS® Number: W11443588
Property description
Welcome to 27-2185 Fairchild Boulevard! This bright and spacious three-bedroom, two-bathroom townhouse offers the perfect blend of comfort and convenience. Located in a desirable end-unit location, youll enjoy extra privacy and plenty of natural light. The main level features a stunning kitchen with sleek white cabinetry, stainless steel appliances, and dark granite countertopsperfect for preparing meals or hosting guests. On the upper level, you will find three spacious bedrooms and a four-piece bathroom. Head down to the finished basement where you will find a second living room, office nook, laundry room and a three-piece bathroom. With no rear neighbours, you can relax and entertain in your own backyard oasis. This home's location couldnt be more convenientjust minutes from shopping, schools, and major highways, offering easy access to everything you need. Whether you're a first-time home buyer or looking for a low-maintenance investment, this townhouse checks all the boxes. Come experience all this home has to offer! RSA.
Building information
Type
*****
Age
*****
Amenities
*****
Appliances
*****
Basement Development
*****
Basement Type
*****
Cooling Type
*****
Exterior Finish
*****
Heating Fuel
*****
Heating Type
*****
Size Interior
*****
Stories Total
*****
Land information
Amenities
*****
Fence Type
*****
Rooms
Ground level
Kitchen
*****
Living room
*****
Second level
Bedroom 3
*****
Bedroom 2
*****
Bedroom
*****
Ground level
Kitchen
*****
Living room
*****
Second level
Bedroom 3
*****
Bedroom 2
*****
Bedroom
*****
Ground level
Kitchen
*****
Living room
*****
Second level
Bedroom 3
*****
Bedroom 2
*****
Bedroom
*****
Ground level
Kitchen
*****
Living room
*****
Second level
Bedroom 3
*****
Bedroom 2
*****
Bedroom
*****
Courtesy of RE/MAX ESCARPMENT REALTY INC.
Book a Showing for this property
Please note that filling out this form you'll be registered and your phone number without the +1 part will be used as a password.
