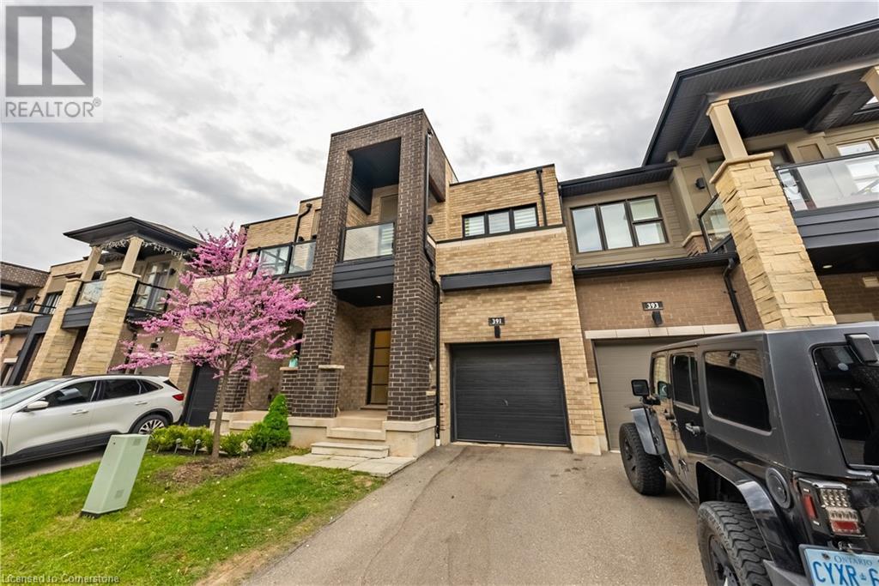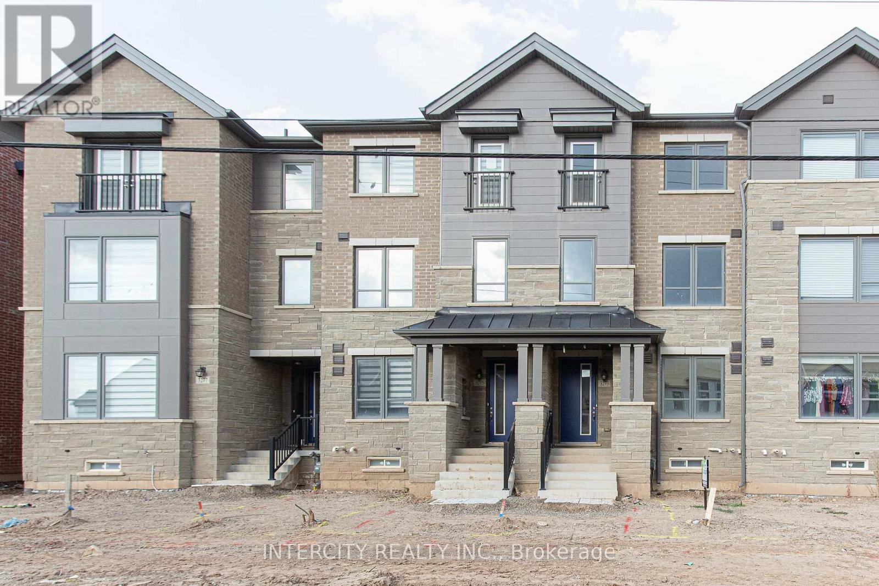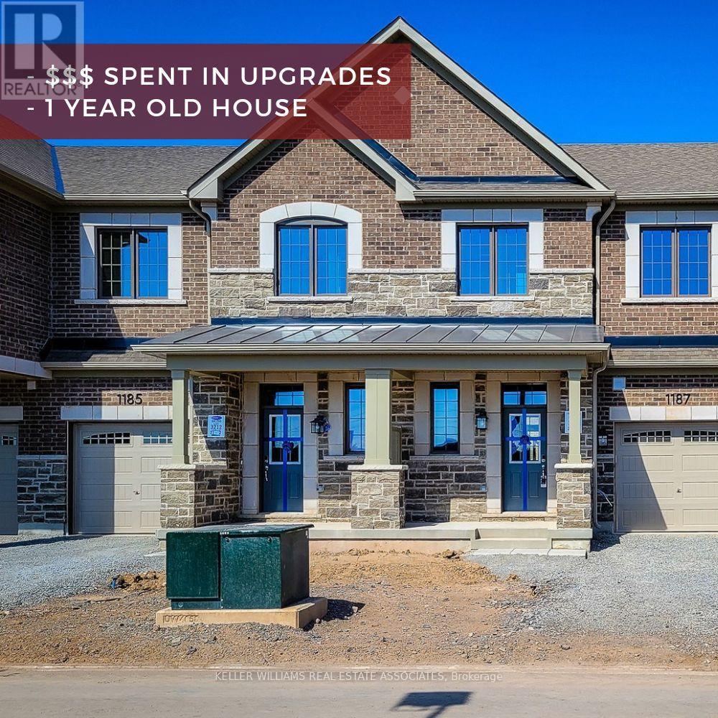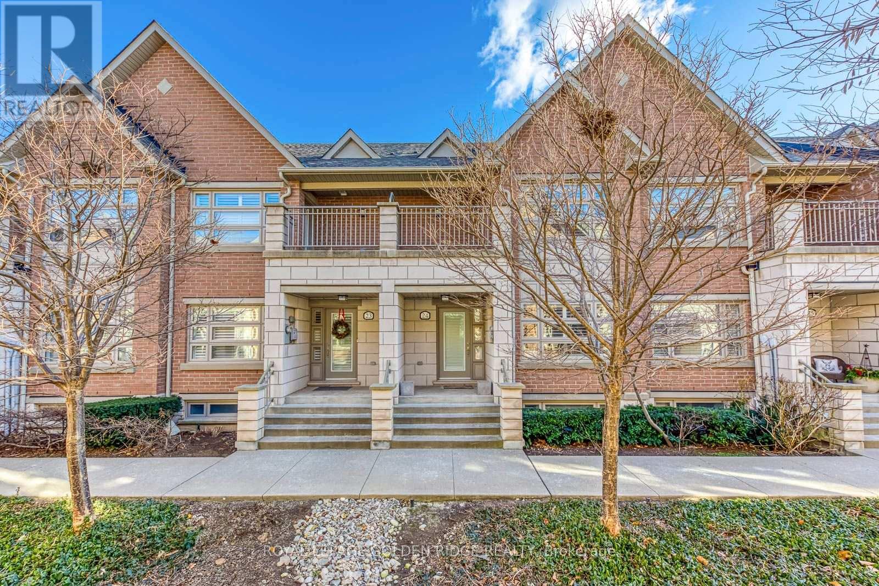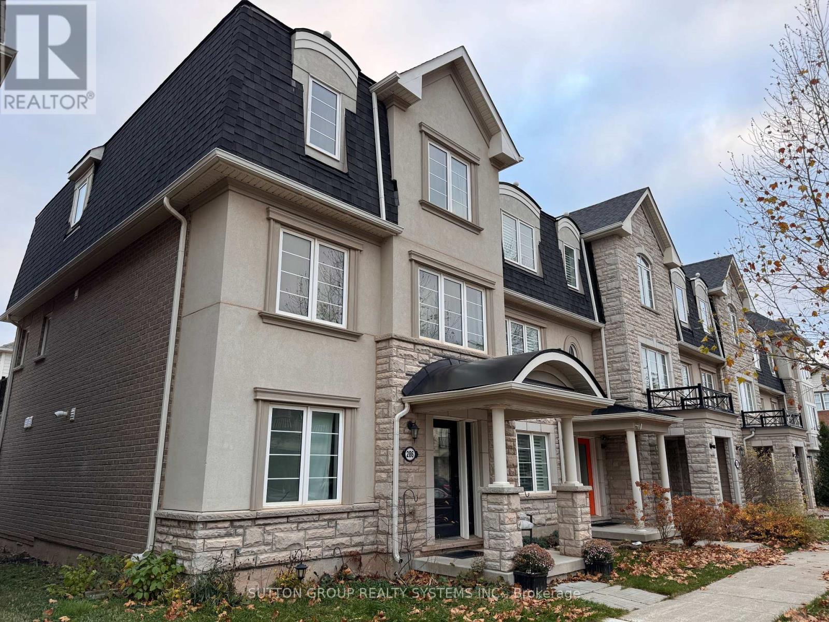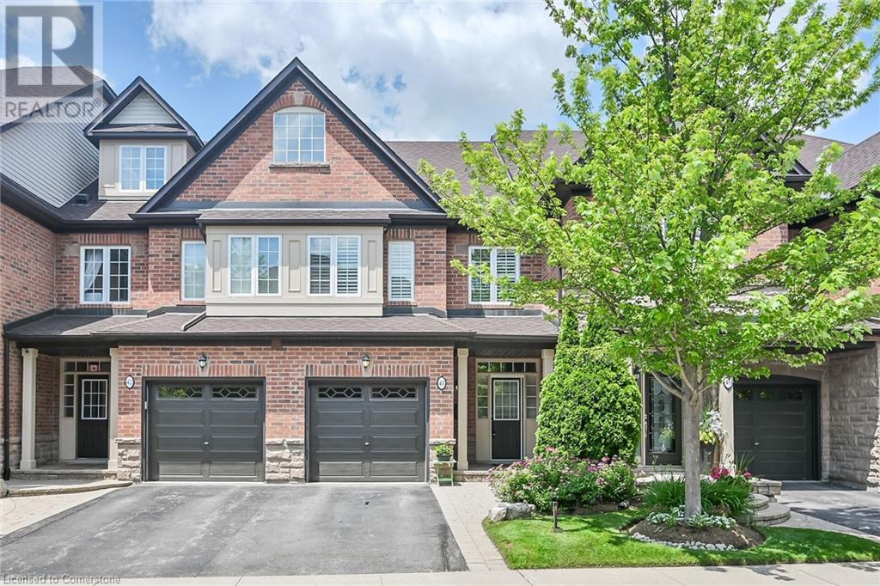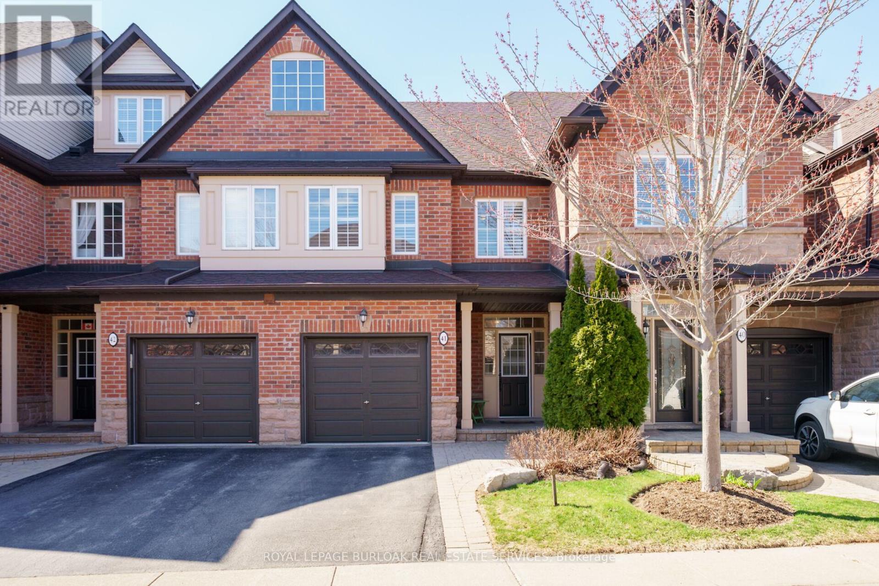Free account required
Unlock the full potential of your property search with a free account! Here's what you'll gain immediate access to:
- Exclusive Access to Every Listing
- Personalized Search Experience
- Favorite Properties at Your Fingertips
- Stay Ahead with Email Alerts
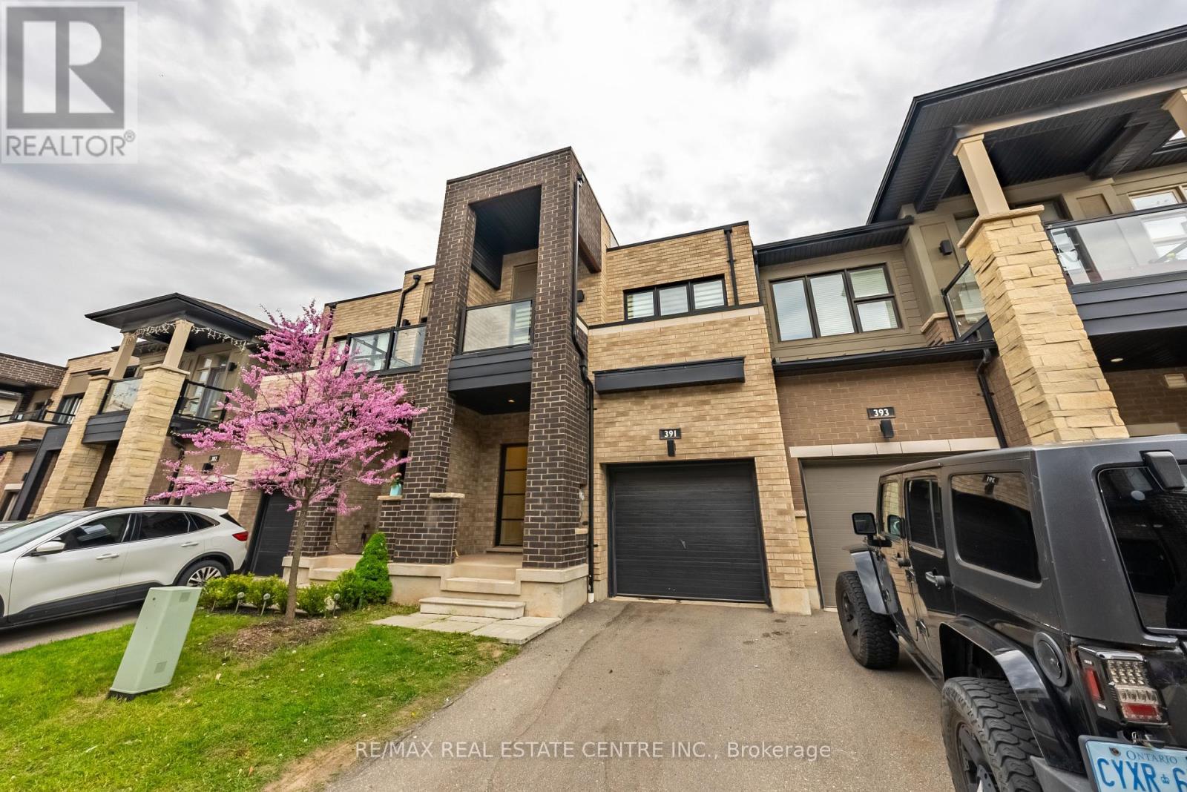
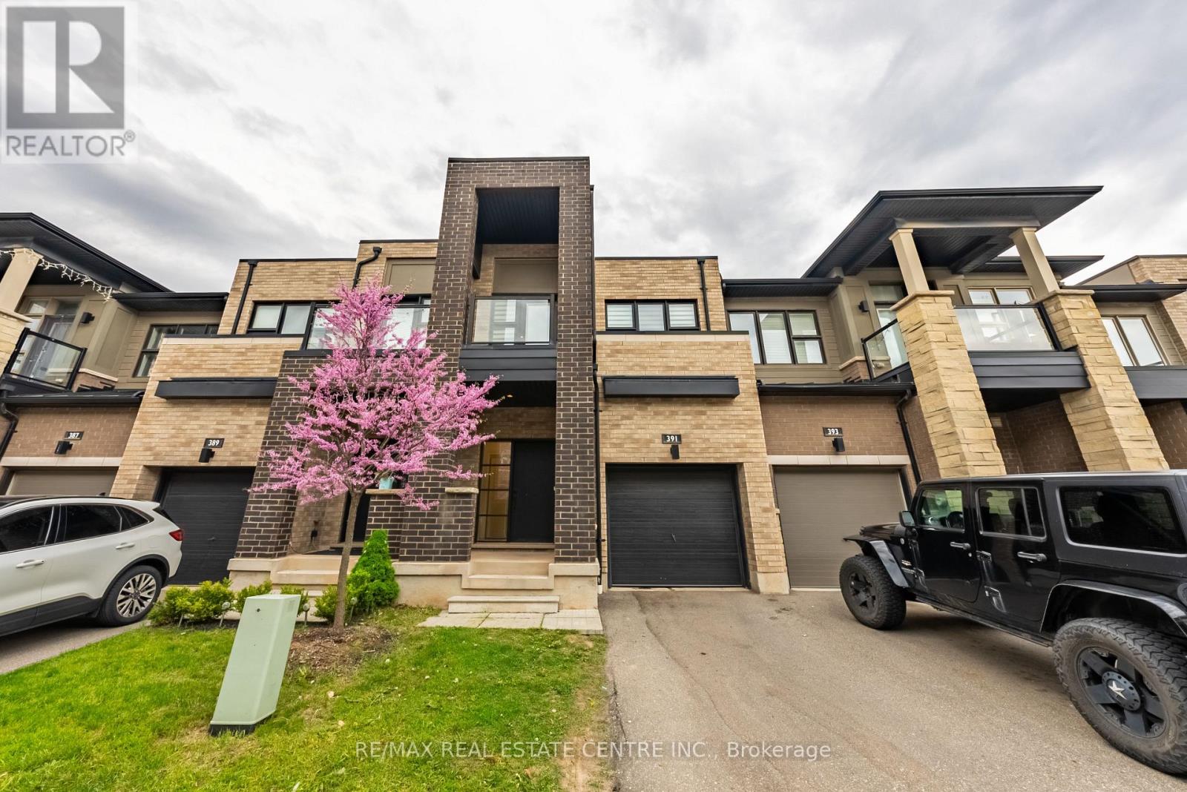
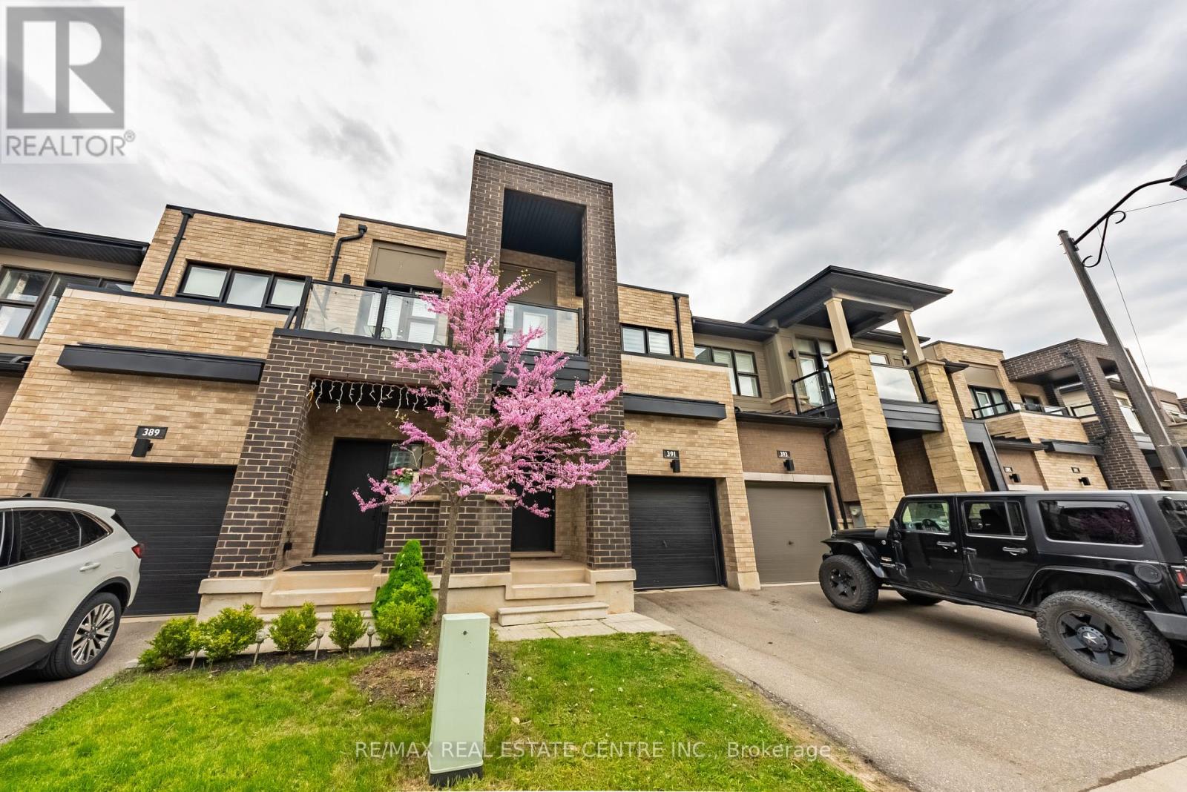
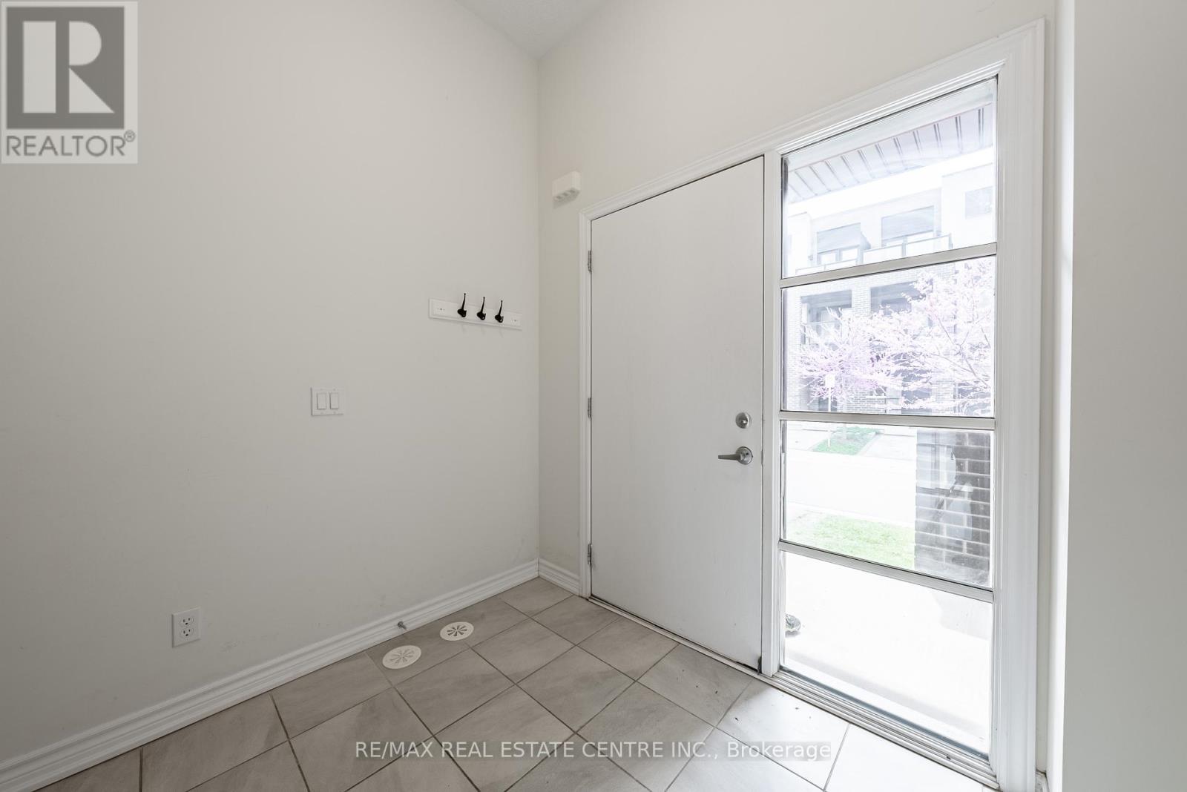

$1,149,000
391 ATHABASCA COMMON
Oakville, Ontario, Ontario, L6H0R5
MLS® Number: W11824530
Property description
Gorgeous 2 Storey Freehold Town-Home, Sun Drenched South Facing Beautiful Home In Most Convenient Location In Oakville. 3 Bedroom, 3 Bathroom, Finished Basement, Upgrades Dark Hardwood Floor and Sheer Zebra Shades Blinders, One Of A Kind Modern Design Layout. Open Concept Delightful Living & Dining Area, Gourmet Kitchen With Granite Counters, Island, Backsplash, Breakfast Bar & S/S Appliances And Sliding Door to The Backyard, Large Mudroom With Access To The Garage, Master Retreat With Luxury Ensuite Includes Sleek Freestanding Soaking Bathtub, Glass Enclosed Shower & Large Vanity & Walk-In Closet. Private 2nd Bedroom With Walk--Out To Glass Paneled Balcony, 9Ft Ceilings, Large Rec. Room, Rough-In Bathroom and Lots Storage Space in The Basement. Close To A++ Schools, Community Centre, Parks, Restaurants, Major Shops, Trails, Quick Access Hwy 407 & 403, QEW And Go Transit, Move-In Ready!!
Building information
Type
*****
Appliances
*****
Basement Development
*****
Basement Type
*****
Construction Style Attachment
*****
Cooling Type
*****
Exterior Finish
*****
Flooring Type
*****
Foundation Type
*****
Half Bath Total
*****
Heating Fuel
*****
Heating Type
*****
Size Interior
*****
Stories Total
*****
Utility Water
*****
Land information
Amenities
*****
Sewer
*****
Size Depth
*****
Size Frontage
*****
Size Irregular
*****
Size Total
*****
Rooms
Upper Level
Bedroom 3
*****
Bedroom 2
*****
Primary Bedroom
*****
Main level
Laundry room
*****
Kitchen
*****
Living room
*****
Basement
Other
*****
Recreational, Games room
*****
Courtesy of RE/MAX REAL ESTATE CENTRE INC.
Book a Showing for this property
Please note that filling out this form you'll be registered and your phone number without the +1 part will be used as a password.
