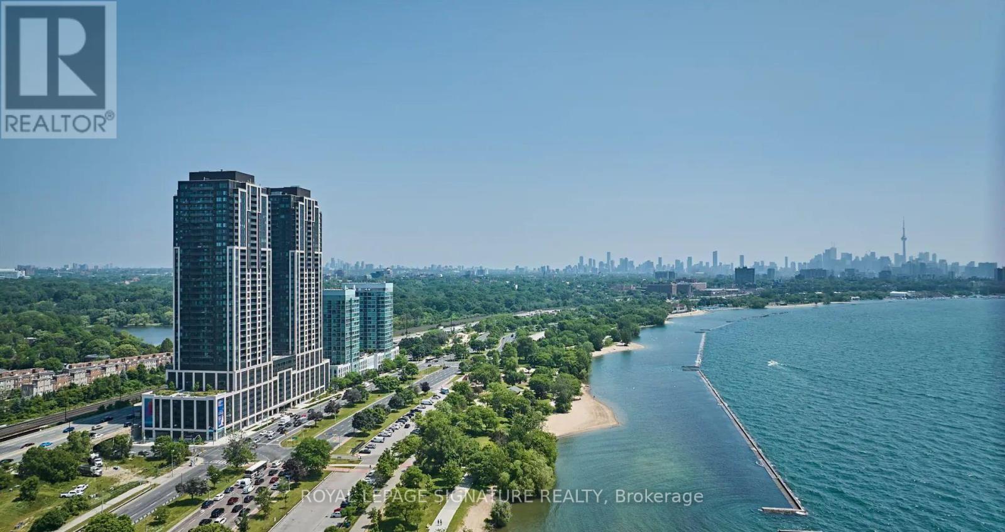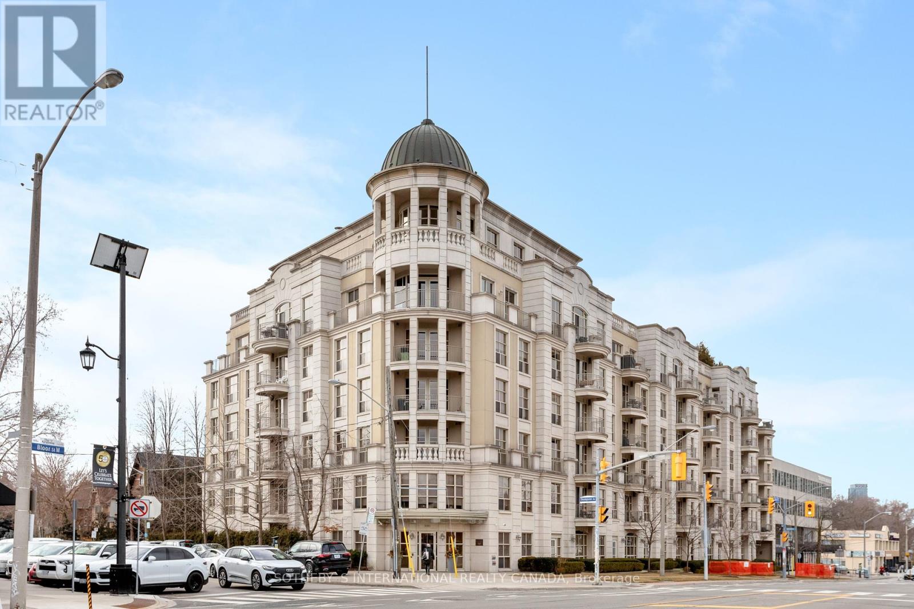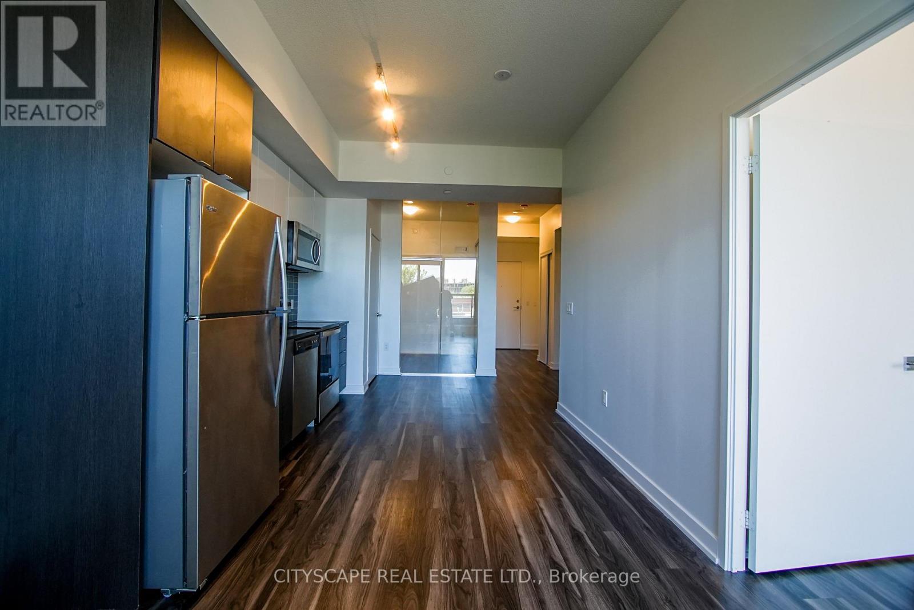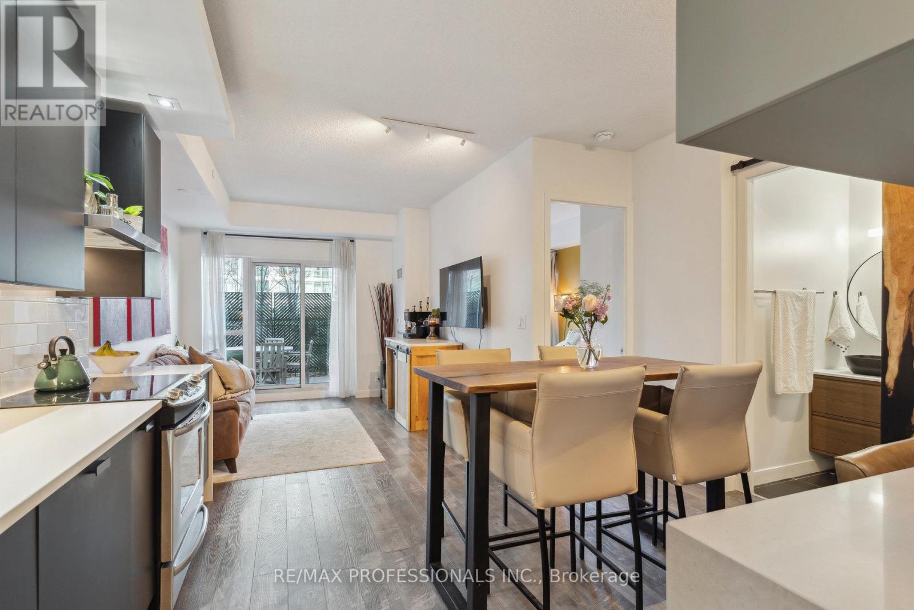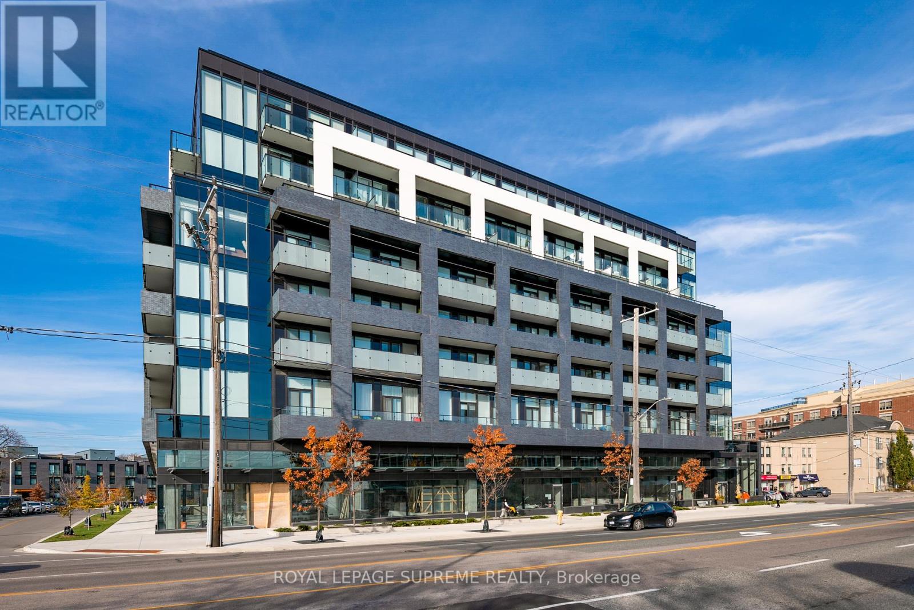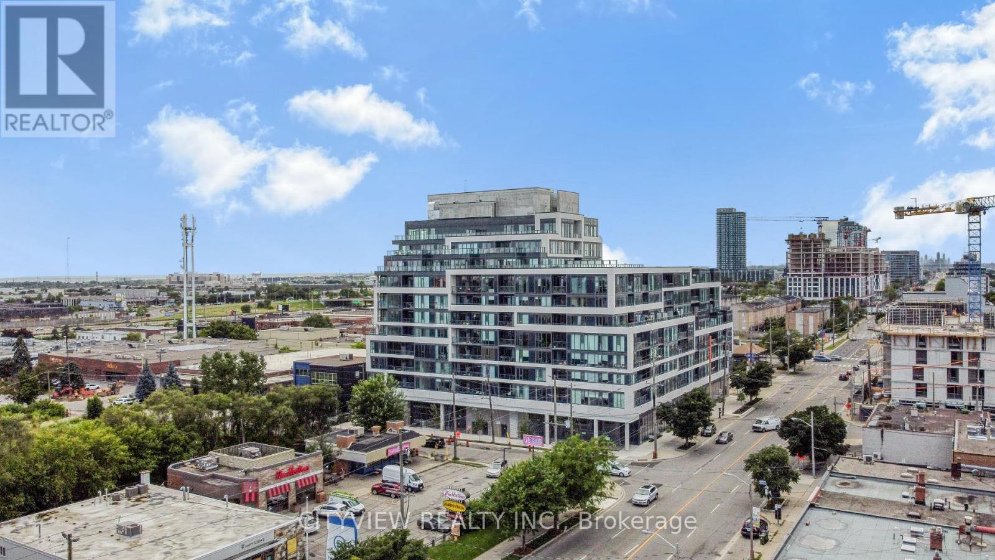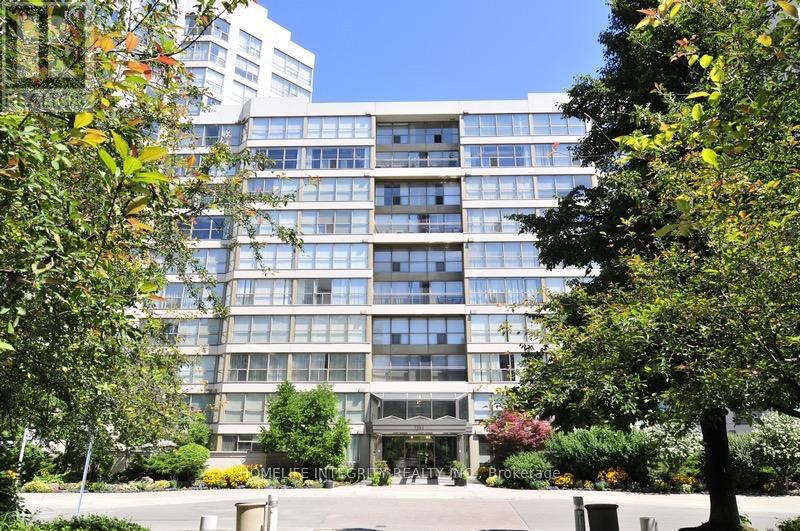Free account required
Unlock the full potential of your property search with a free account! Here's what you'll gain immediate access to:
- Exclusive Access to Every Listing
- Personalized Search Experience
- Favorite Properties at Your Fingertips
- Stay Ahead with Email Alerts
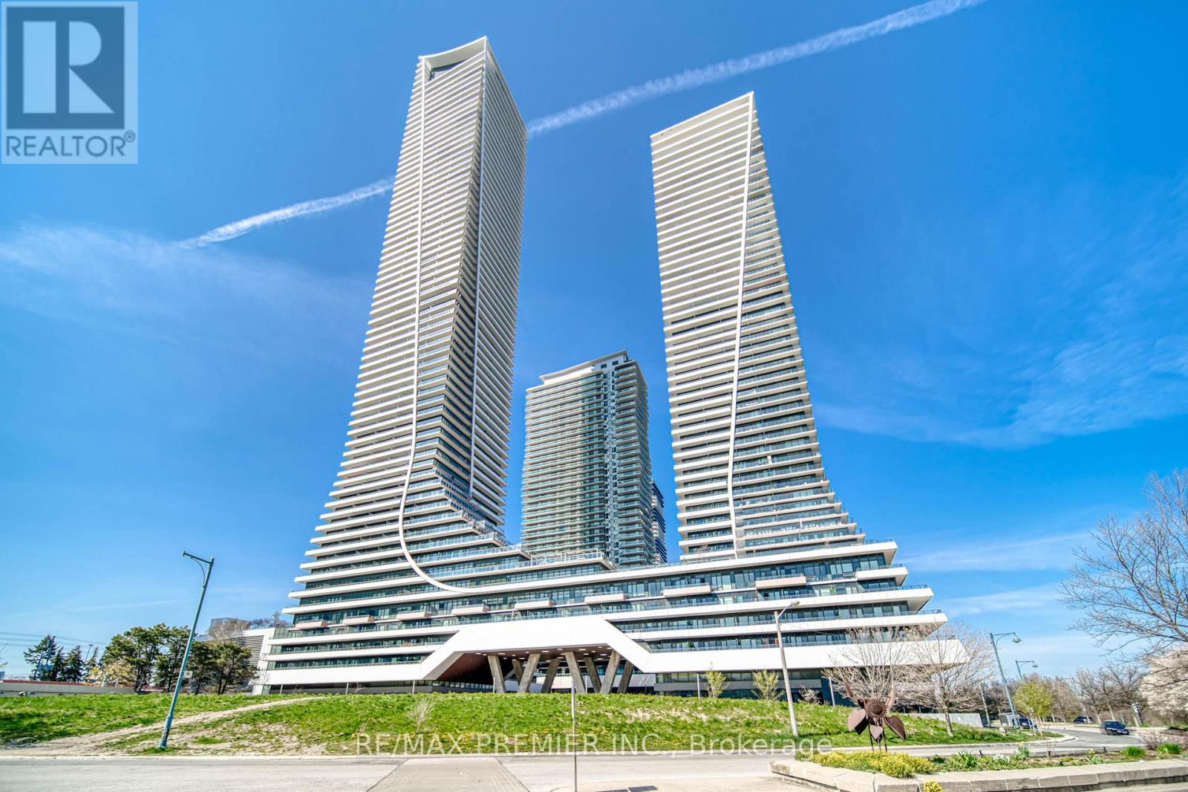
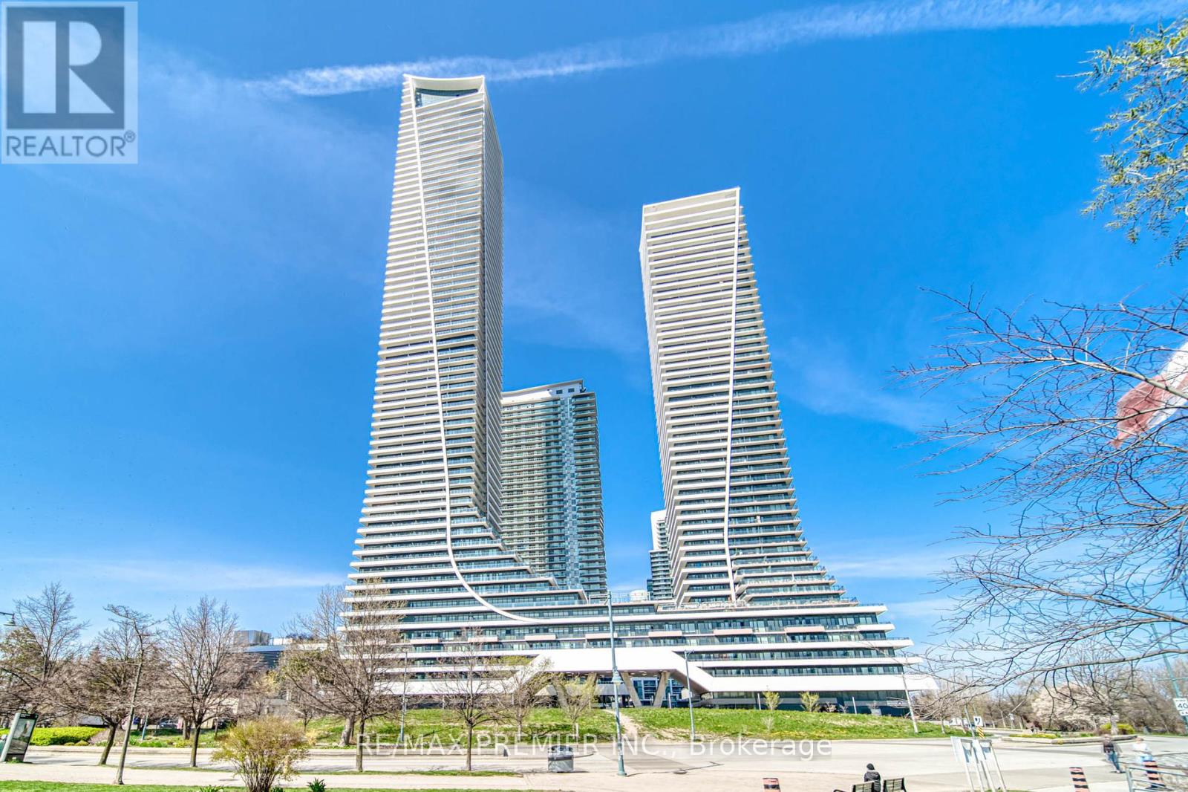
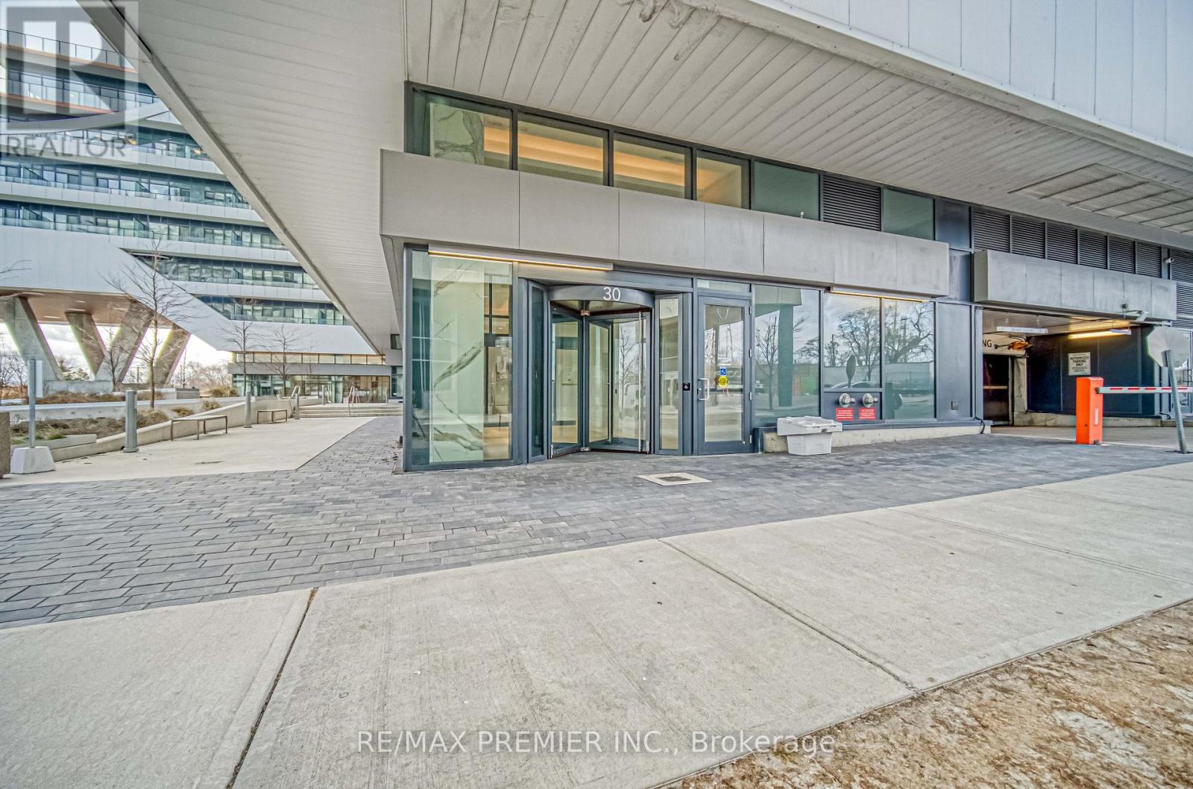

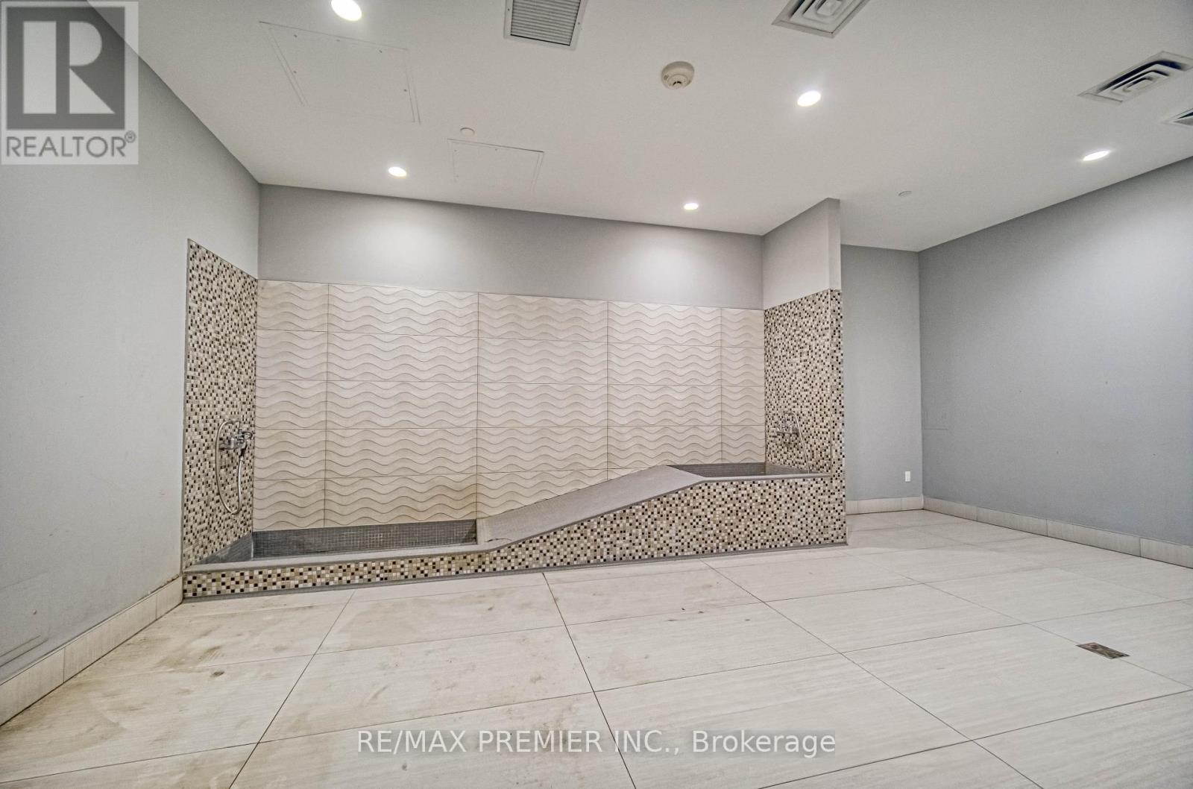
$658,800
2712 - 30 SHORE BREEZE DRIVE
Toronto, Ontario, Ontario, M8V0C7
MLS® Number: W11909485
Property description
Welcome to Eau Du Soleil Sky Tower! This stylish unit boasts a bright and inviting living room with floor-to-ceiling windows that fill the space with natural light, perfect for relaxing or entertaining. The open-concept kitchen is equipped with modern stainless steel appliances, ample counter space, a centre island and sleek finishes, making it both functional and elegant. A master bedroom with mirror doors, closet, floor-to-ceiling windows and a large den with sliding doors that can easily be used as a second bedroom or office and laminate flooring throughout. The living room has a walk-out to a spacious balcony to enjoy stunning views, with electric BBQs allowed. With upgraded finishes and a functional design, this unit offers comfort and style for everyday living. Located steps away from the waterfront and marinas, enjoy the serene beauty of Lake Ontario. Explore scenic nature trails, perfect for walks or bike rides, and discover a variety of restaurants and cafes nearby for dining and leisure. Don't miss this incredible opportunity to embrace luxury living in a prime location! Book your viewing now! **EXTRAS** 1 Parking & 1 Locker Included. Building Amenities Include: Concierge, Gym, Indoor Pool, Party Room, Garden, and Visitor Parking!
Building information
Type
*****
Amenities
*****
Appliances
*****
Cooling Type
*****
Exterior Finish
*****
Flooring Type
*****
Heating Fuel
*****
Heating Type
*****
Size Interior
*****
Land information
Rooms
Flat
Den
*****
Primary Bedroom
*****
Dining room
*****
Eating area
*****
Kitchen
*****
Living room
*****
Foyer
*****
Courtesy of RE/MAX PREMIER INC.
Book a Showing for this property
Please note that filling out this form you'll be registered and your phone number without the +1 part will be used as a password.
