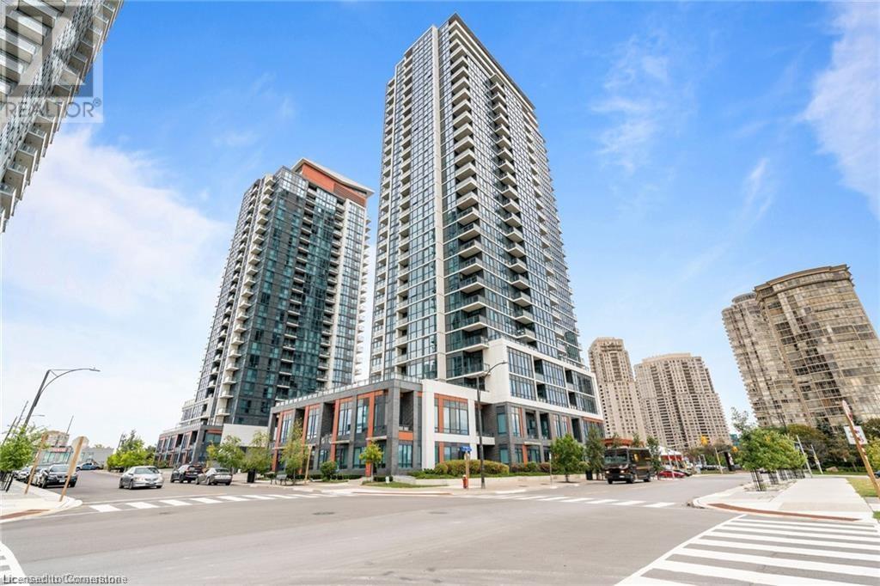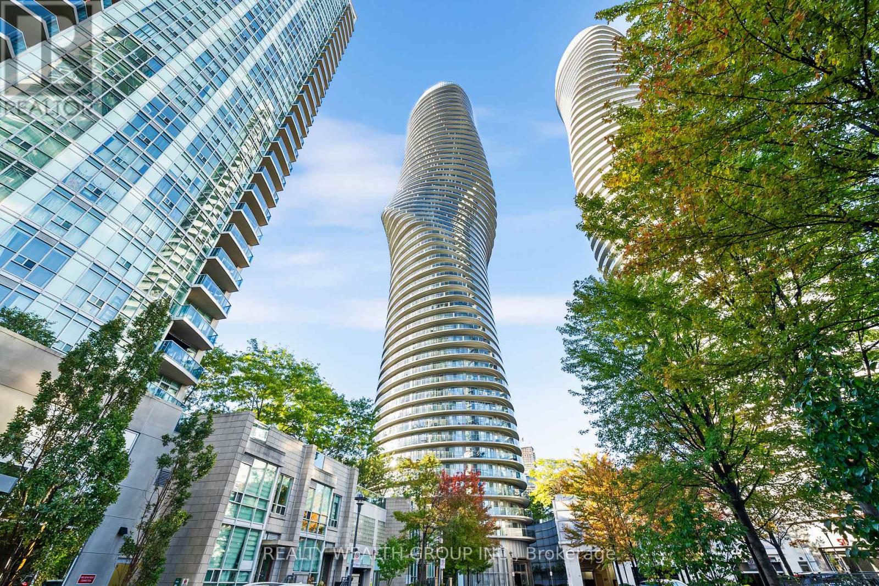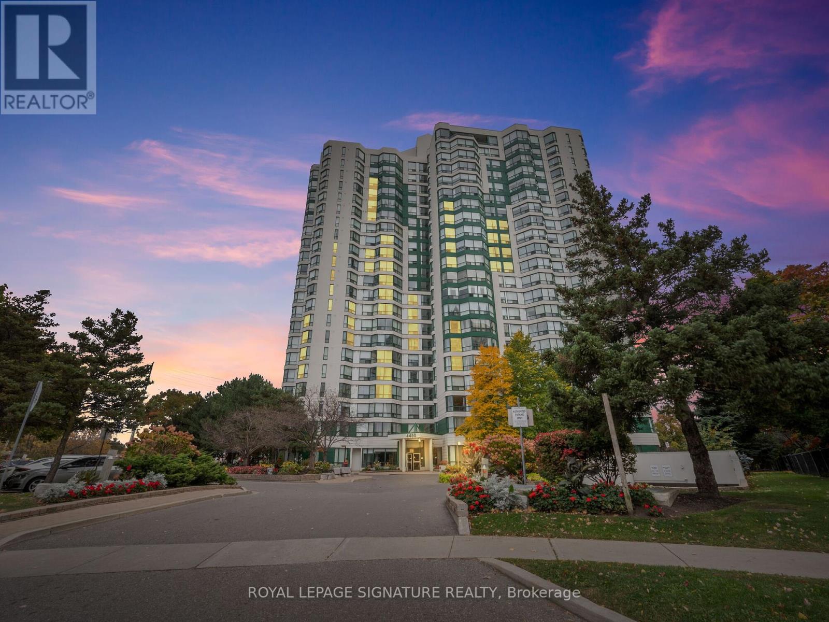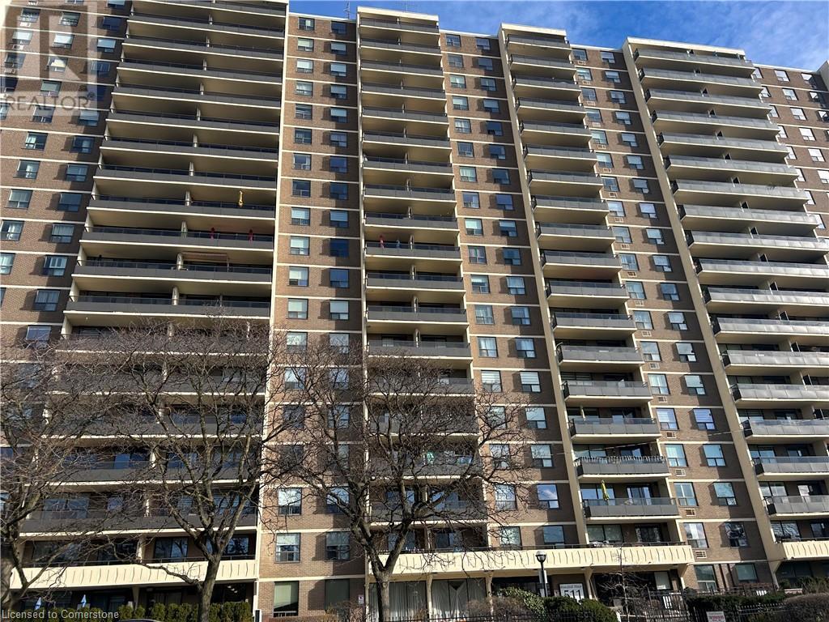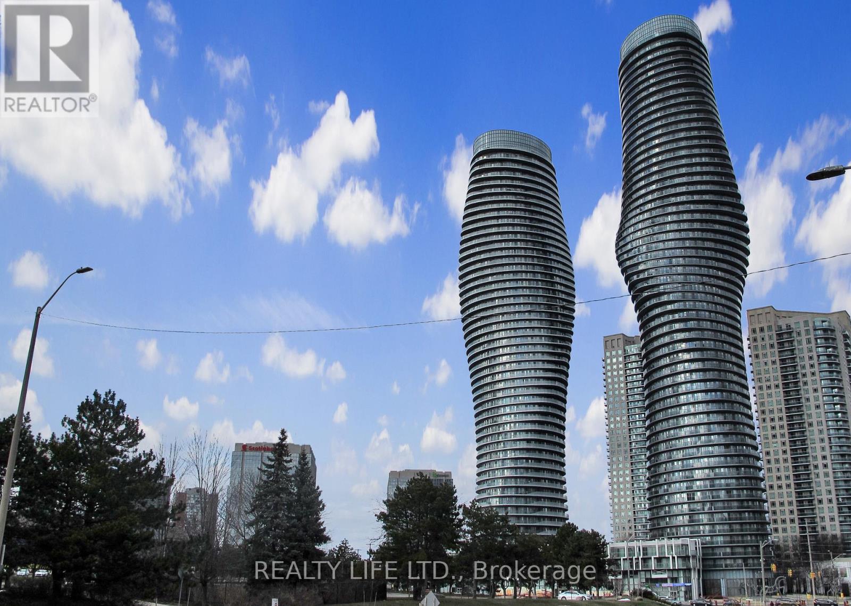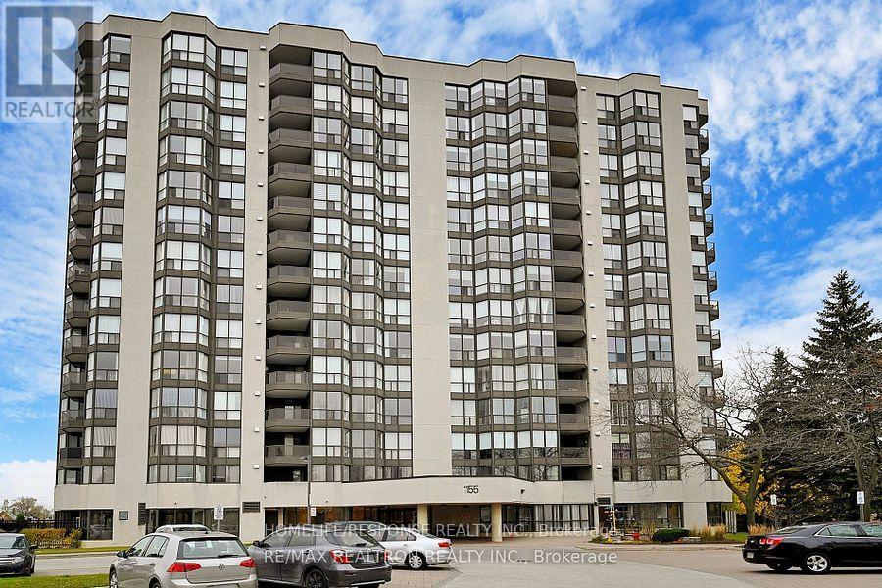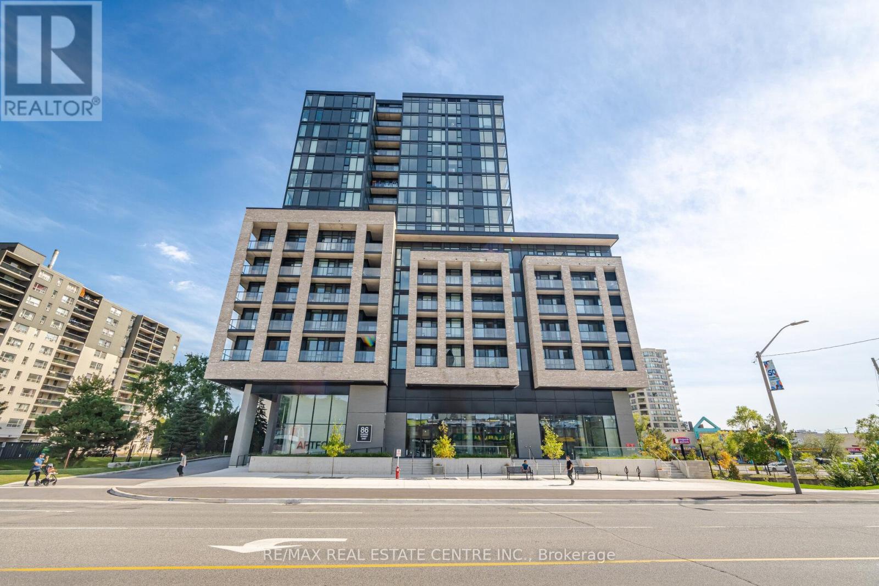Free account required
Unlock the full potential of your property search with a free account! Here's what you'll gain immediate access to:
- Exclusive Access to Every Listing
- Personalized Search Experience
- Favorite Properties at Your Fingertips
- Stay Ahead with Email Alerts
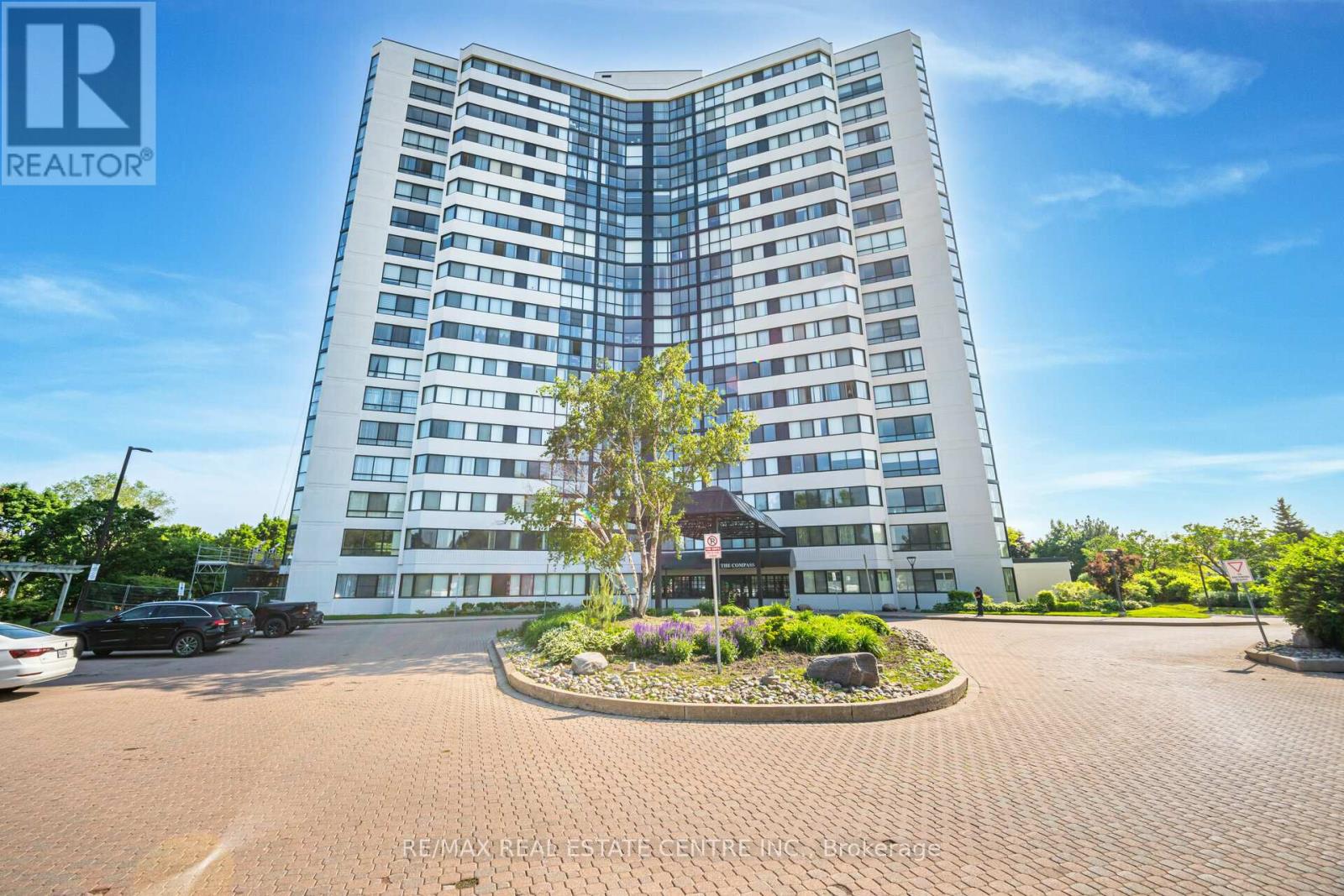

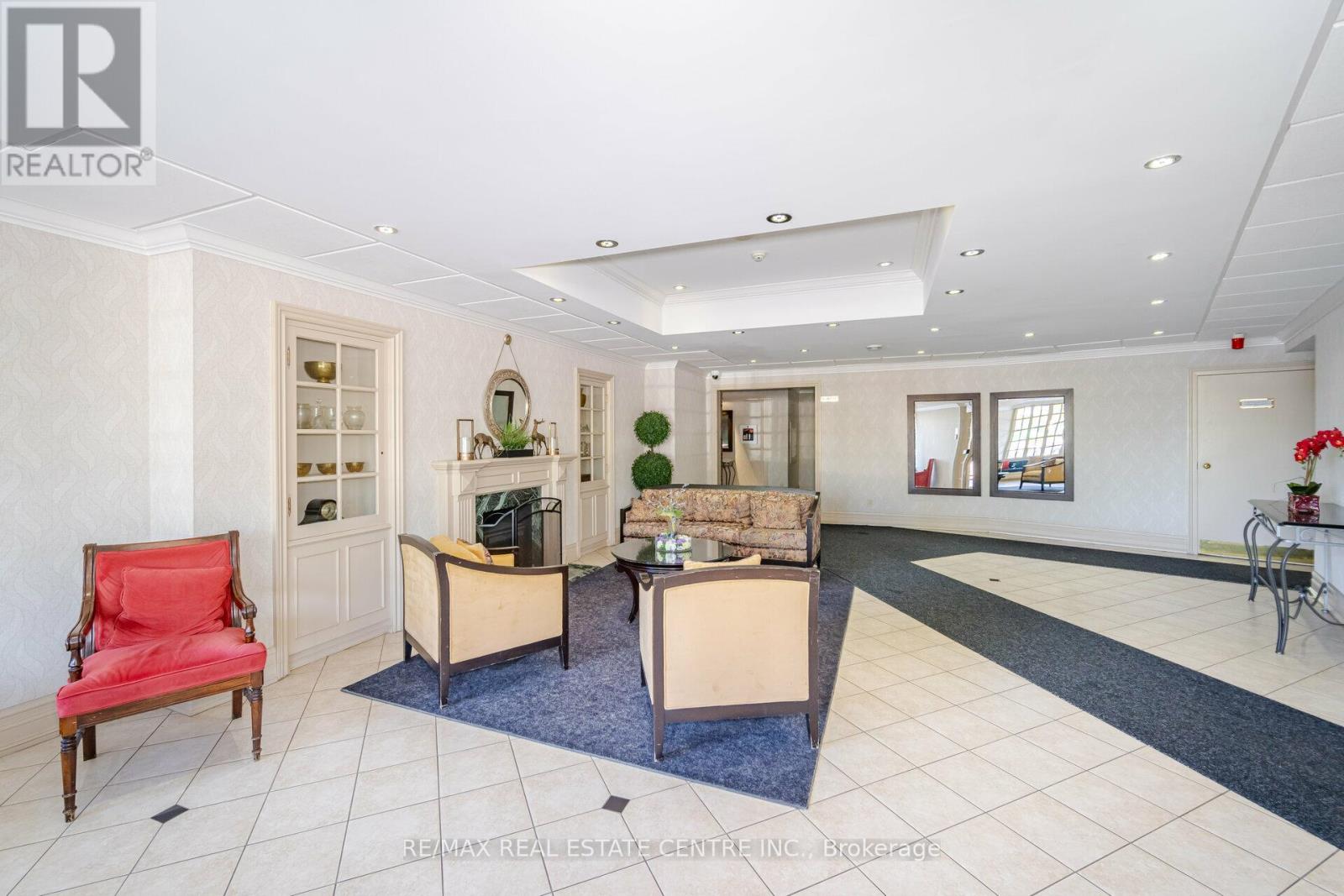

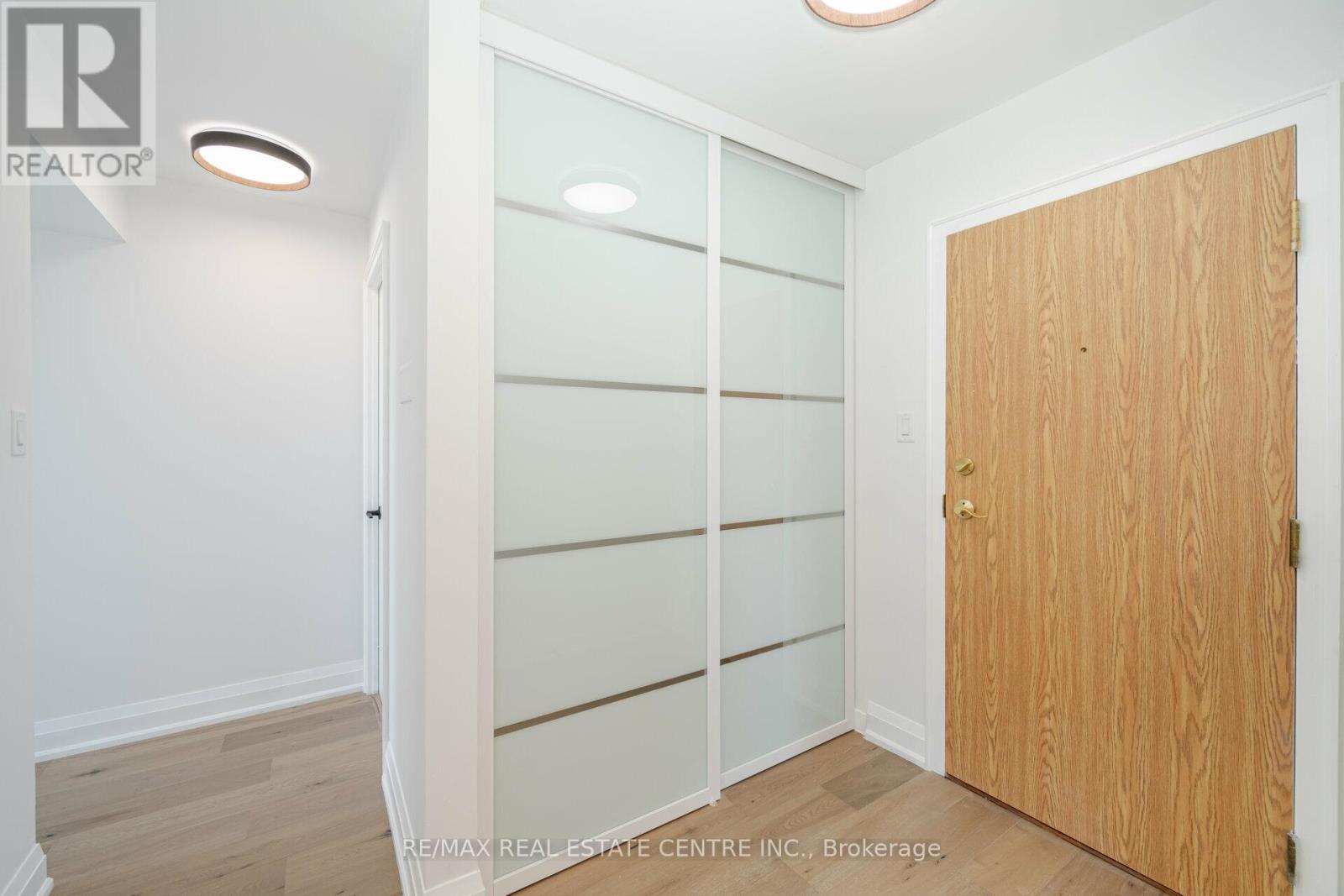
$649,999
1404 - 1360 RATHBURN ROAD E
Mississauga, Ontario, Ontario, L4W4H4
MLS® Number: W11911230
Property description
Luxury Renovated Corner 2 Bedroom,2 Bath Unit (1,115 SQFT). Features Include:Brand New Elegant Hardwood Floors, which add a touch of sophistication & warmth.The modern, smooth ceilings are accentuated with stylish portlights, enhancing the contemporary feel of the unit. Floor-to-Ceiling Windows:In the breakfast area, these windows flood the space with natural light, creating a bright and inviting atmosphere. Custom Kitchen: Newly designed with modern cabinetry, brand new state-of-the-art appliances, a new backsplash,& a quartz countertop. Luxurious Ensuite: Features a relaxing soaker tub, perfect for unwinding after a long day. Spacious Primary Bedroom: Large enough to fit a king-size bed comfortably, & includes a walk-in closet for ample storage. Modern Main Bathroom: Equipped with a stand-up shower featuring a sleek glass door. Prime Location:Conveniently located on a transit route and within walking distance to shopping centers. UTILITIES (Hydro, Gas & Water). Cable TV & Internet ARE INCLUDED IN THE MAINTENANCE FEES. **EXTRAS** UTILITIES ARE INCLUDED IN THE MAINTENANCE FEES, AS WELL AS CABLE TV & INTERNET. 1 Exclusive use Parking Spot #145 & Locker A7-32
Building information
Type
*****
Appliances
*****
Cooling Type
*****
Exterior Finish
*****
Flooring Type
*****
Heating Fuel
*****
Heating Type
*****
Size Interior
*****
Land information
Rooms
Main level
Bedroom 2
*****
Primary Bedroom
*****
Dining room
*****
Living room
*****
Eating area
*****
Kitchen
*****
Courtesy of RE/MAX REAL ESTATE CENTRE INC.
Book a Showing for this property
Please note that filling out this form you'll be registered and your phone number without the +1 part will be used as a password.
