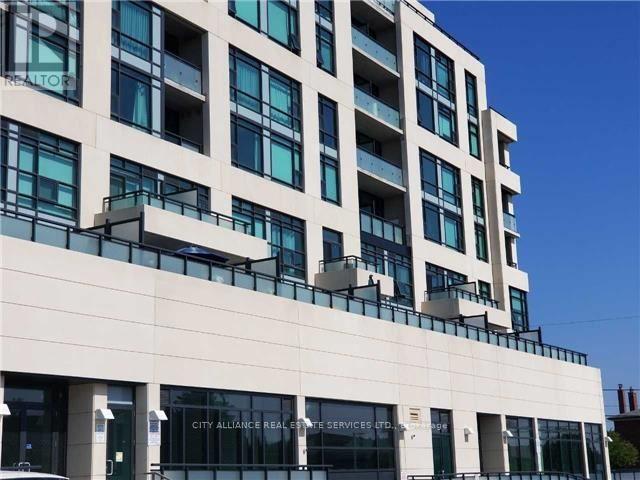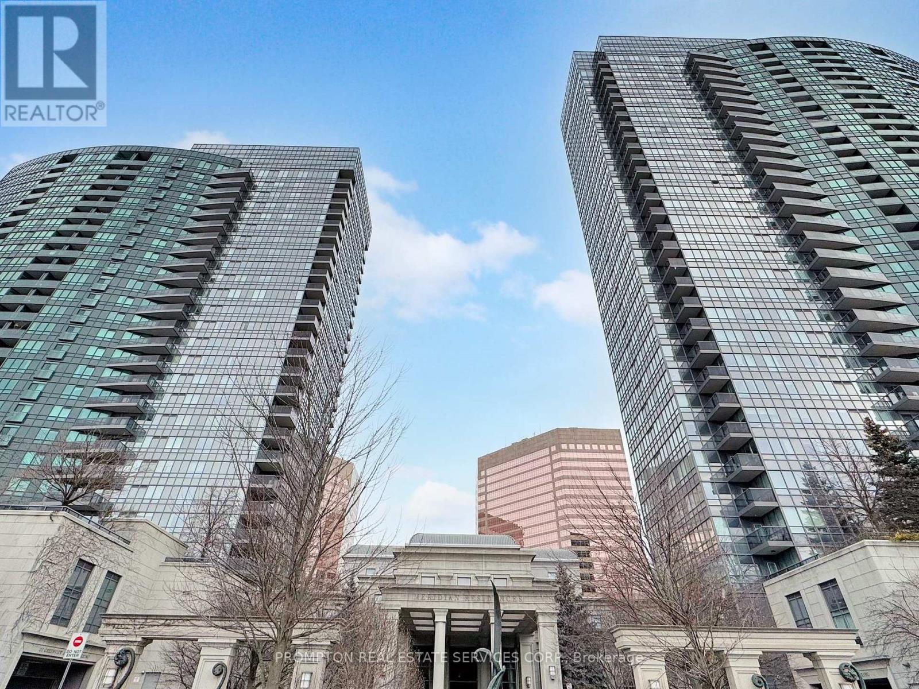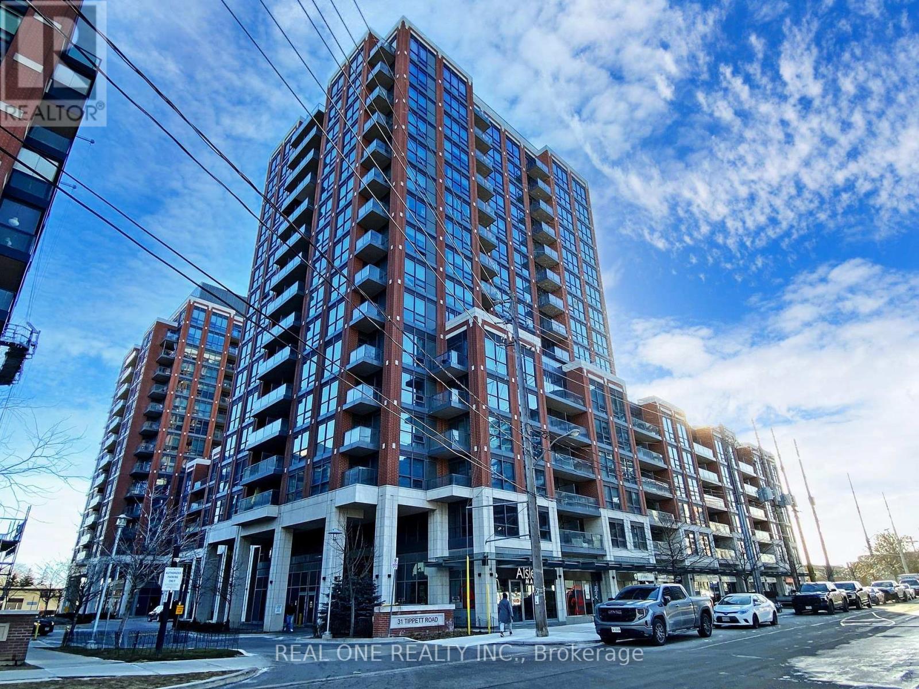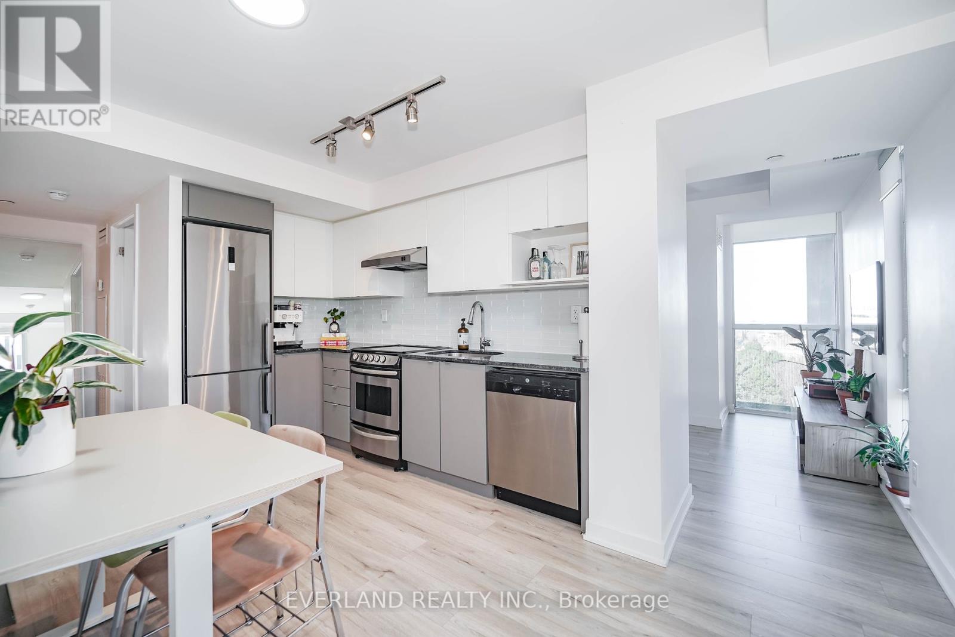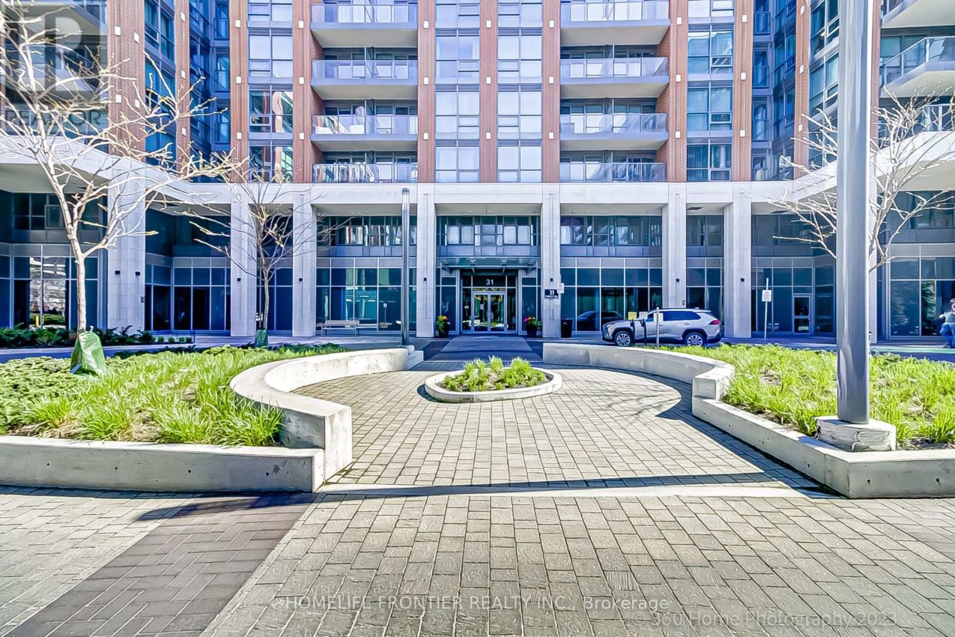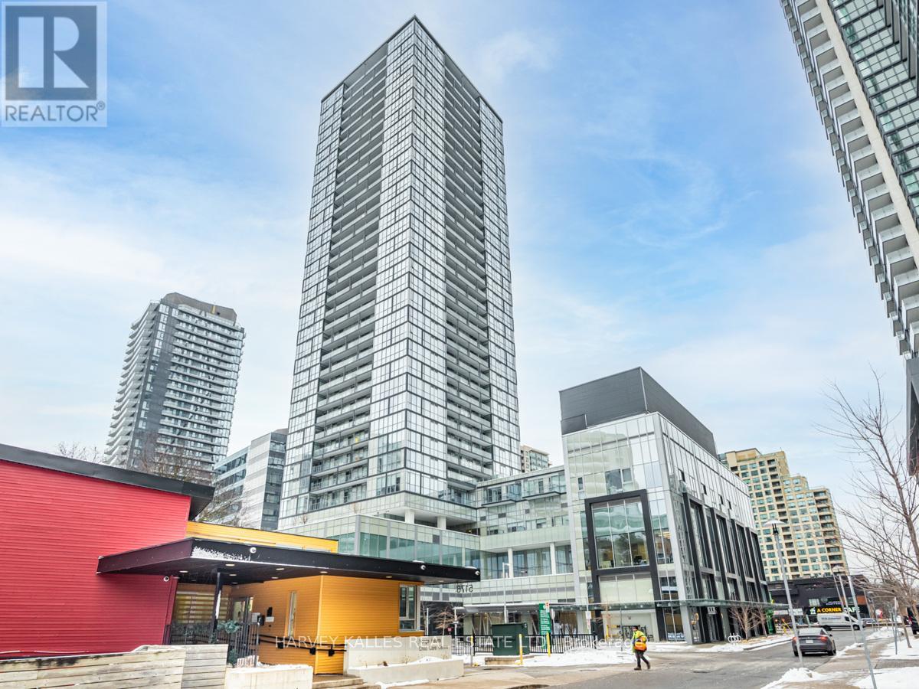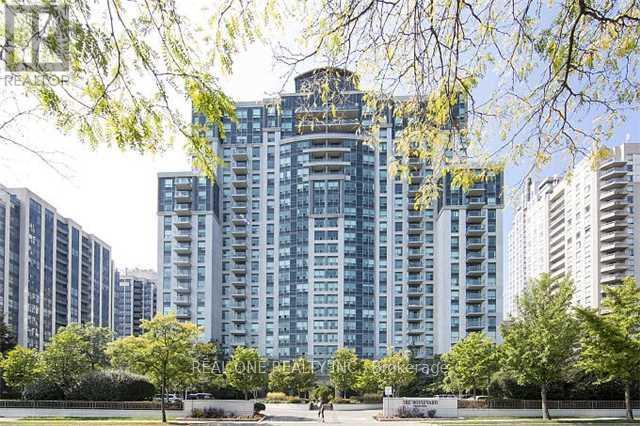Free account required
Unlock the full potential of your property search with a free account! Here's what you'll gain immediate access to:
- Exclusive Access to Every Listing
- Personalized Search Experience
- Favorite Properties at Your Fingertips
- Stay Ahead with Email Alerts
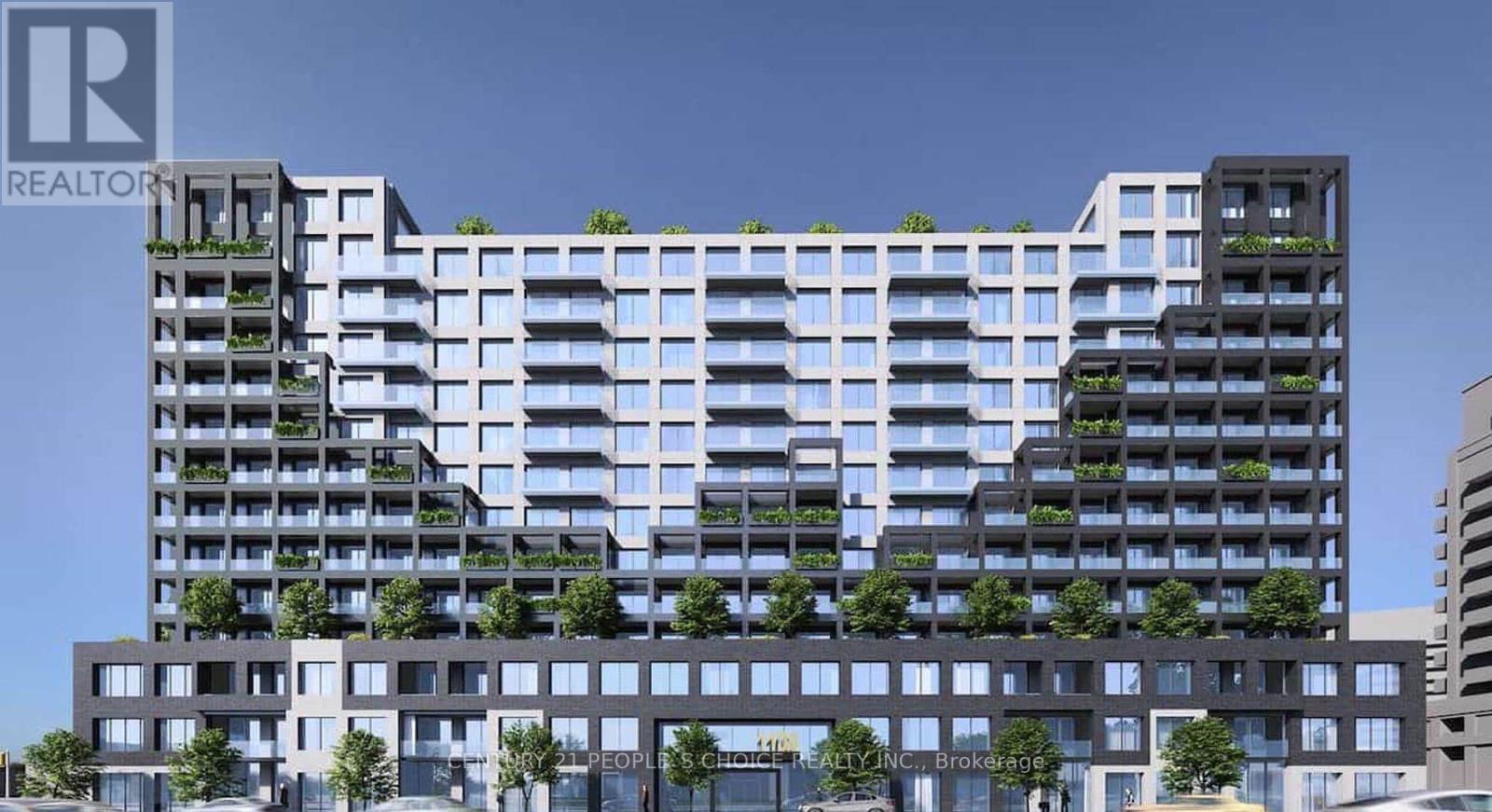
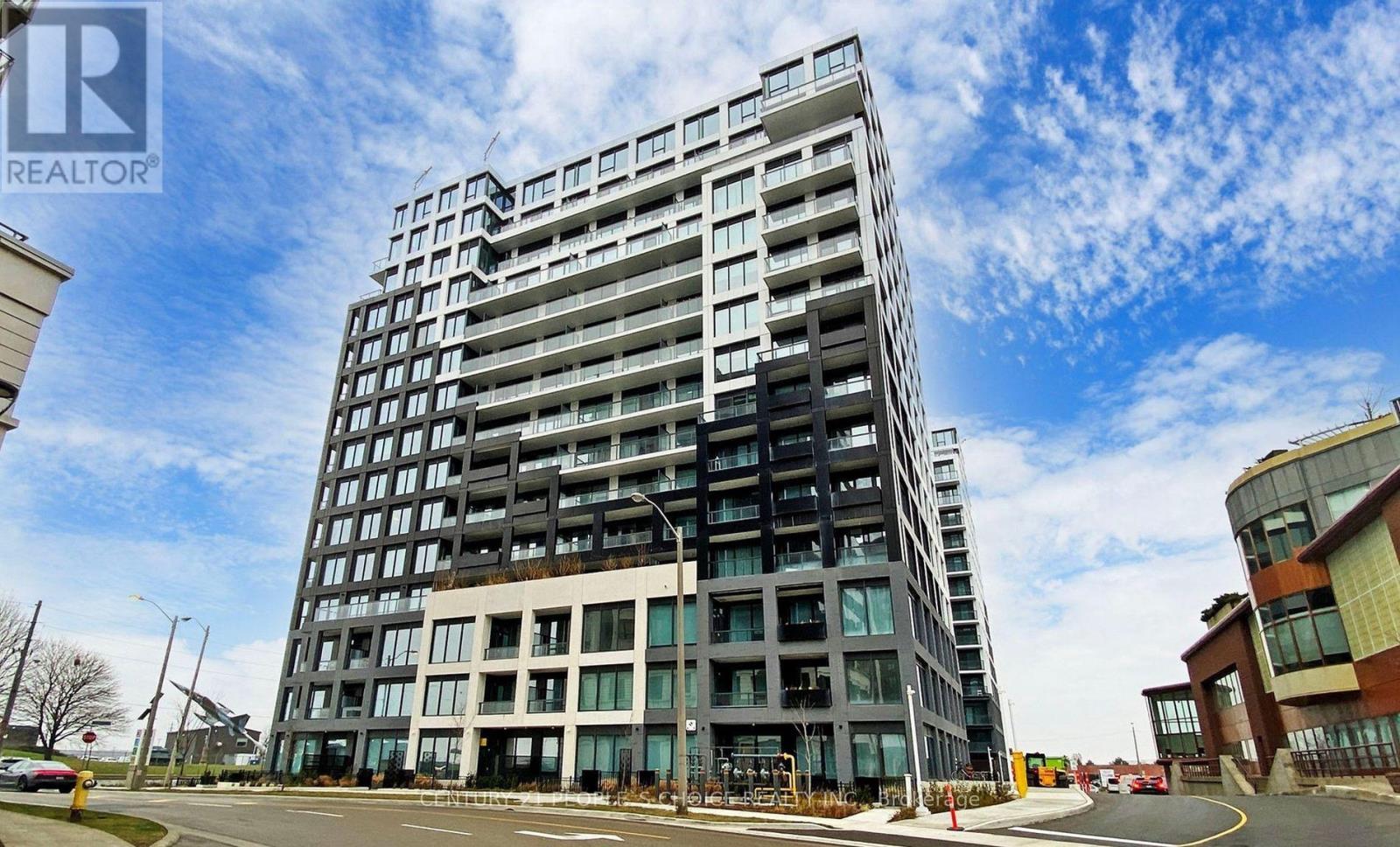
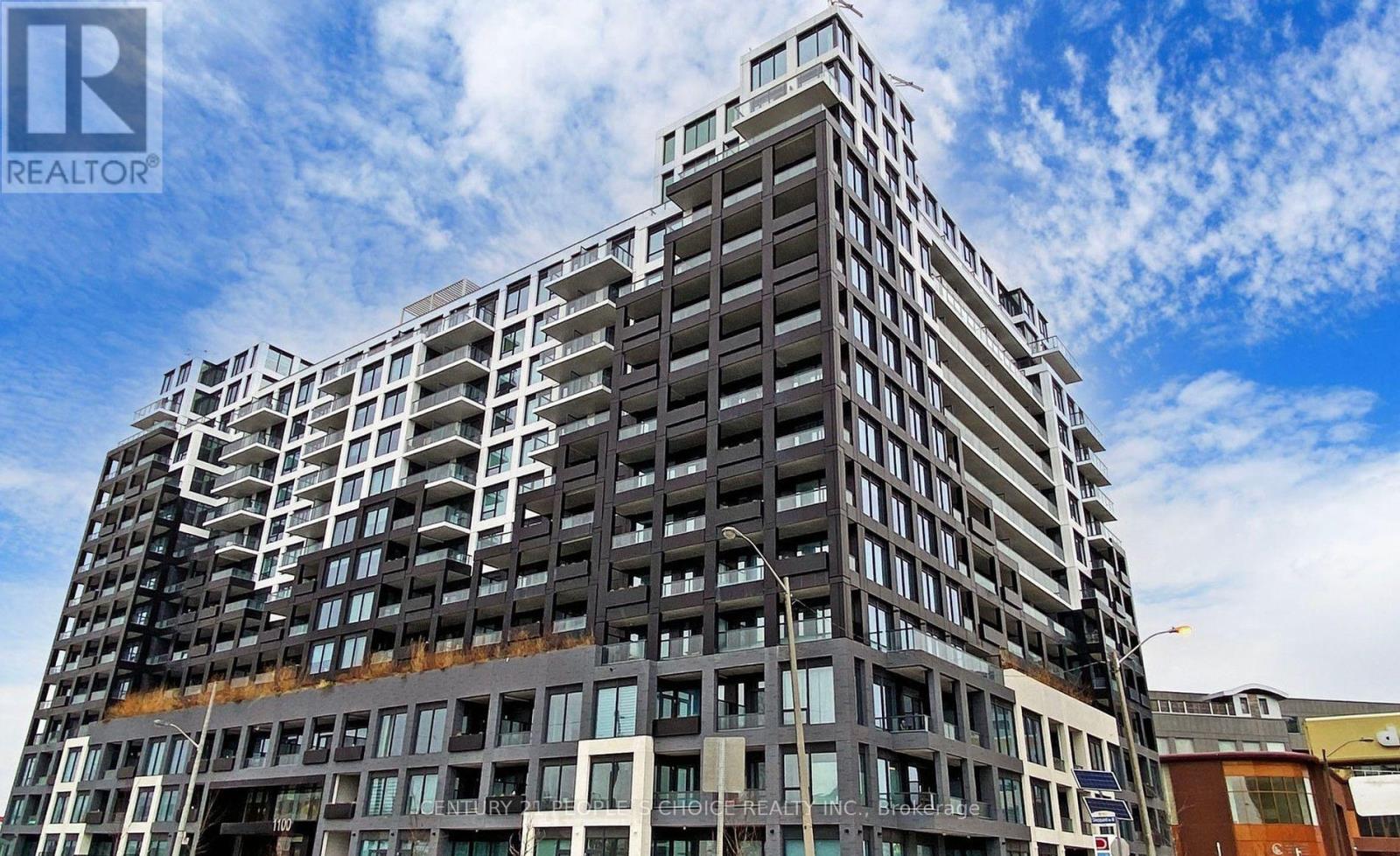


$749,000
LPH 02 - 1100 SHEPPARD AVENUE W
Toronto, Ontario, Ontario, M3J0H1
MLS® Number: W11912331
Property description
PRICE REDUCED , Brand New, Luxurious 1+1 BR, 2 WR, North East Exposure, L. Pent House Unit In The Westline Condos At Downsview Park Presented By Centrecourt. North-East Filled With Beautiful Morning Sunlight And Serene Views All Day Long. The Unit Features A Full Guest Washroom And A Versatile Den Which Can Easily Be Used As Your Home Office, Guest Space Or Additional Storage. One Of The Most Sought-after Areas In The City With World Class Amenities In The Building And Around. Offers BBQ Dining, 24 Hr. Concierge, Fitness Centre, Lounge With Bar, Private Meeting Room, Entertainment Area And Cantina, Entertainment Lounge And Games, Pet Spa, Children's Playroom And Children's Playground, Automated Parcel Storage, Rooftop Terrace, Great Location, Just 10 Minutes To Yorkdale Shopping Mall where Dining And Entertainment Awaits You! It Takes Just 30 Minutes To Less Than an Hour To Get To The East, West, North Or South End Of The City. Very Easy Access To TTC and Hwy 401 & 407 Express. Perfect For Professionals Or Couples. Close proximity to University, Excellent opportunity for First time Buyer or Investor. **EXTRAS** This Location Is One Of The Best! Yorkdale, Highways, Grocery Stores, GO Station/TTC, Schools & Public Library Are All Steps Away. Don't Miss This Opportunity To Live In The Centre of The City & Enjoy All That It Has To Offer
Building information
Type
*****
Amenities
*****
Appliances
*****
Cooling Type
*****
Exterior Finish
*****
Fire Protection
*****
Flooring Type
*****
Heating Fuel
*****
Heating Type
*****
Size Interior
*****
Land information
Amenities
*****
Rooms
Flat
Kitchen
*****
Dining room
*****
Living room
*****
Bedroom
*****
Primary Bedroom
*****
Courtesy of CENTURY 21 PEOPLE'S CHOICE REALTY INC.
Book a Showing for this property
Please note that filling out this form you'll be registered and your phone number without the +1 part will be used as a password.
