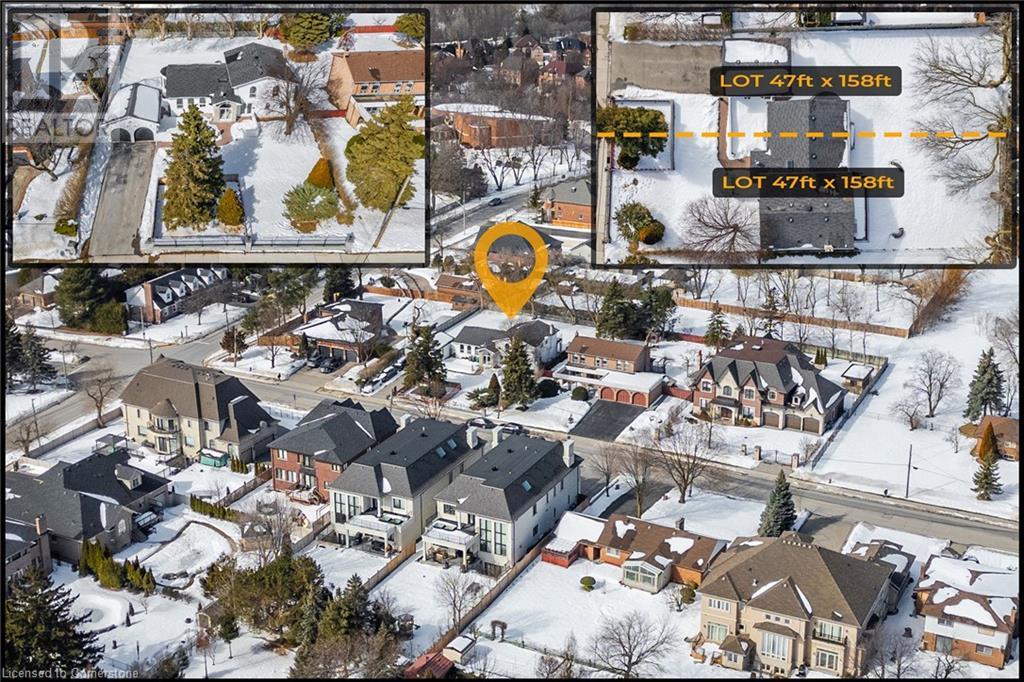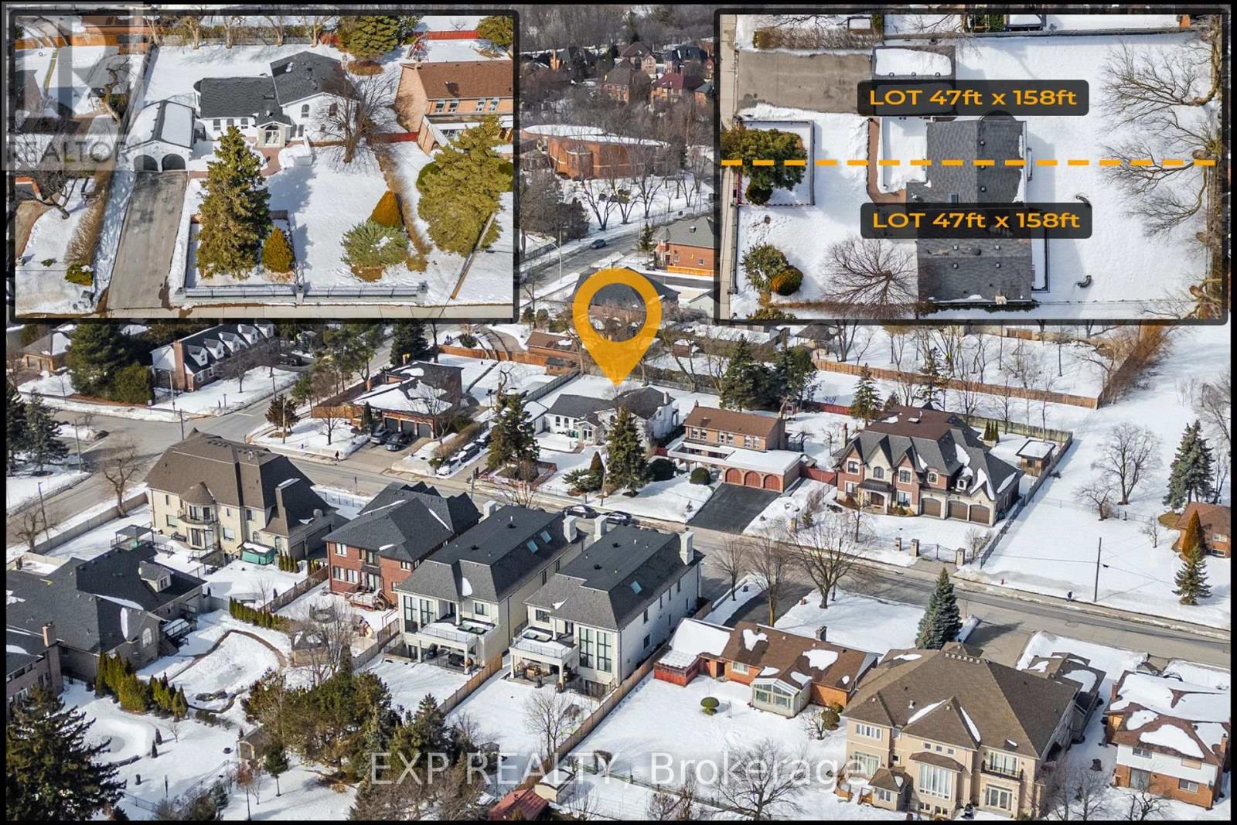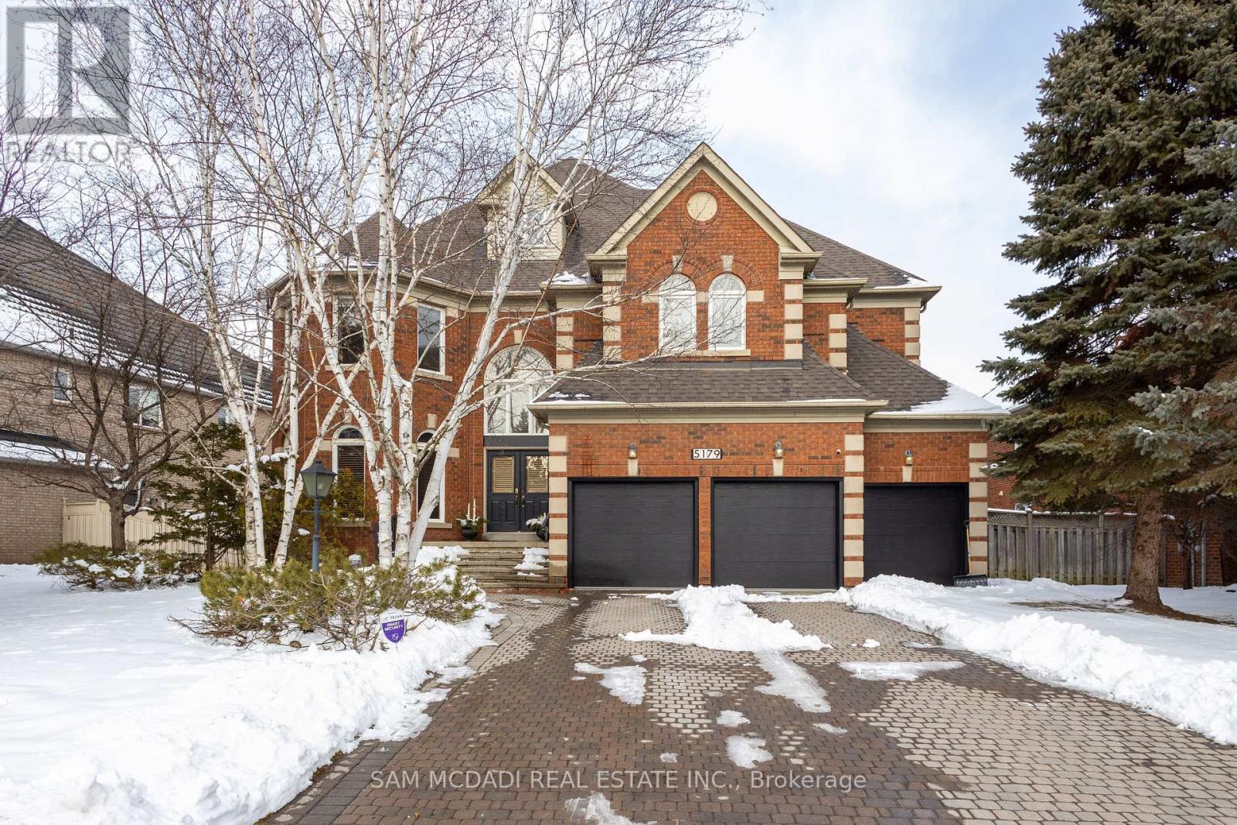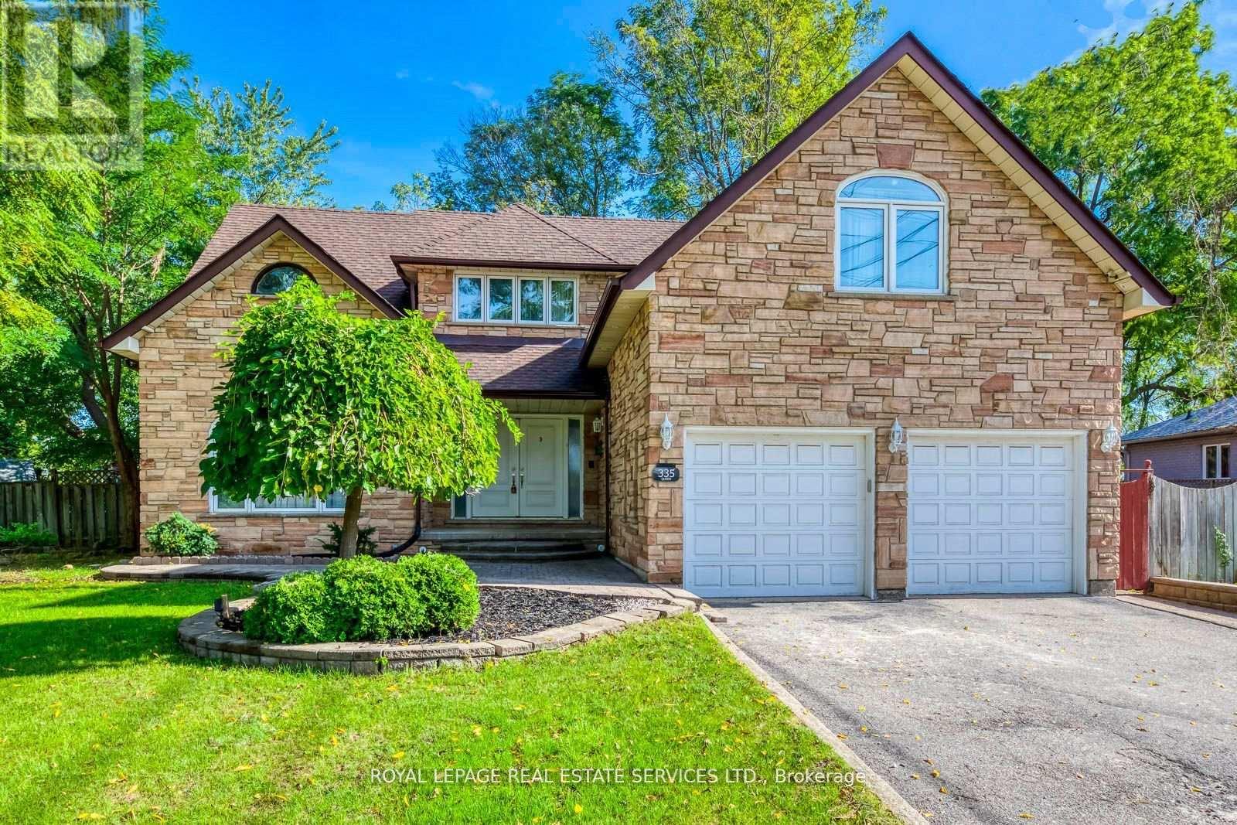Free account required
Unlock the full potential of your property search with a free account! Here's what you'll gain immediate access to:
- Exclusive Access to Every Listing
- Personalized Search Experience
- Favorite Properties at Your Fingertips
- Stay Ahead with Email Alerts
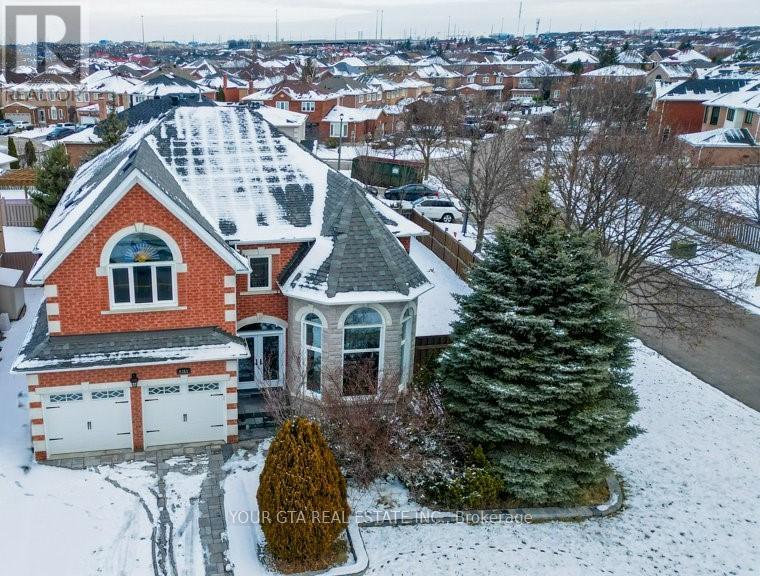
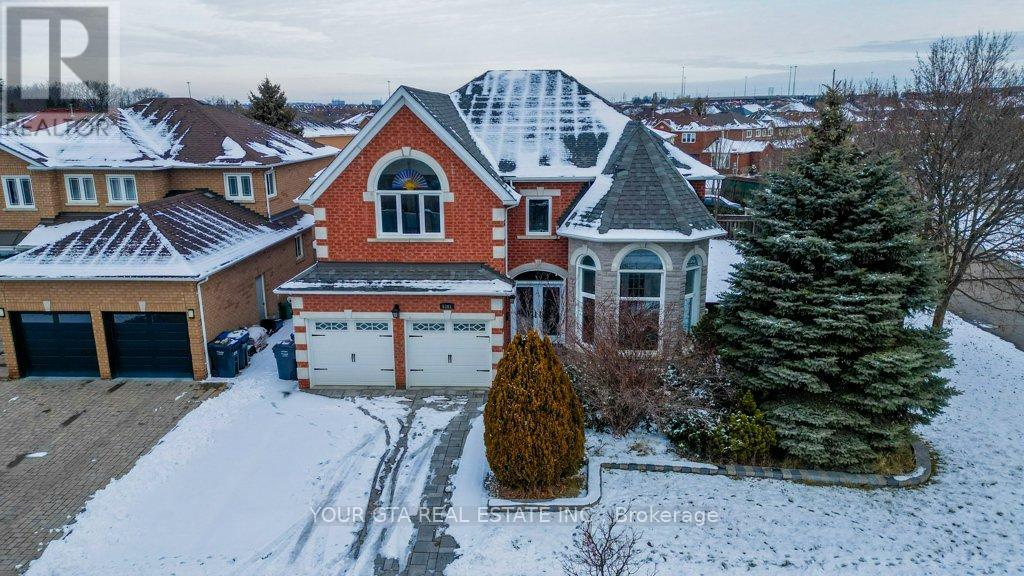
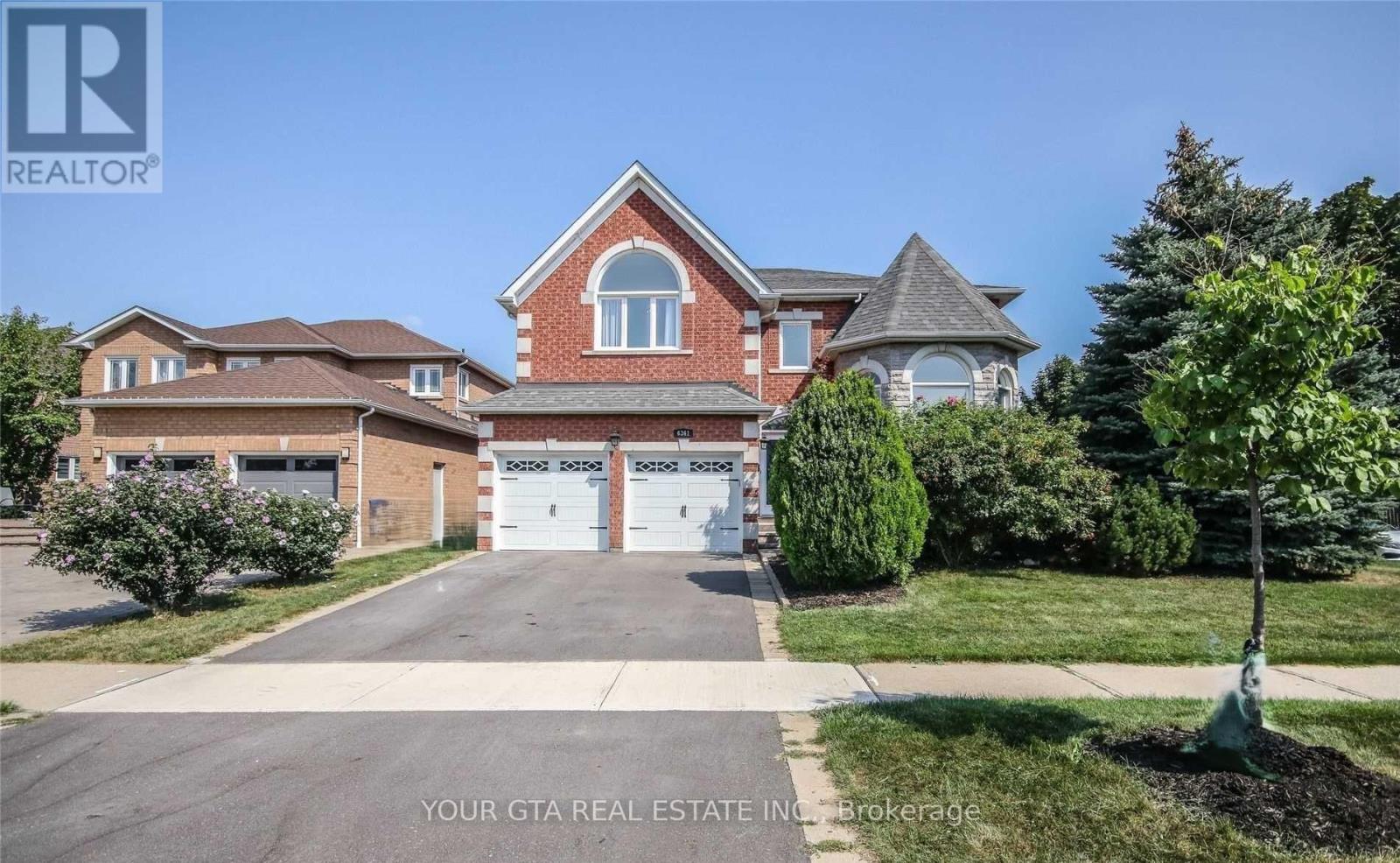
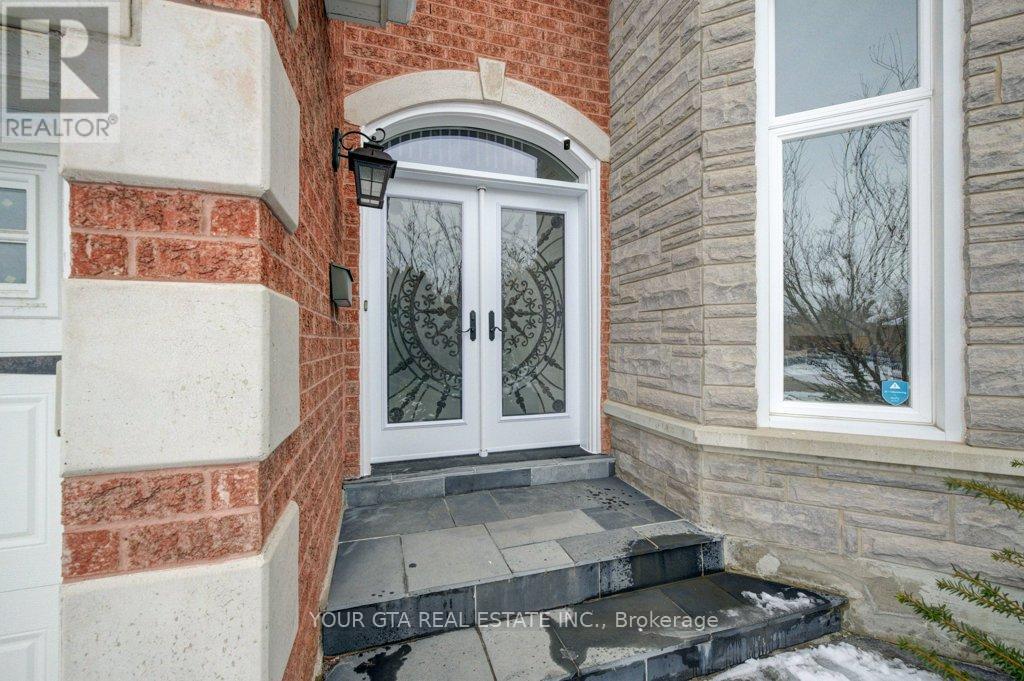

$2,450,000
6361 DONWAY DRIVE
Mississauga, Ontario, Ontario, L5V1J5
MLS® Number: W11913814
Property description
Huge corner lot, modern home with high scale upgrade, this exceptional home offers over 3,500 sq ft of living space with 5+2 bed and 5 washrooms, including a fully finished basement spanning over 1,700 sq ft with a separate entrance. The second floor features five spacious bedrooms and three bathrooms, with two semi-ensuites. The luxurious primary bedroom includes a walk-in closet with custom organizers and a 5-piece ensuite bath. The main floor is designed for both comfort and functionality, featuring a formal living and dining area, a chef-inspired kitchen with a breakfast nook, huge gourmet kitchen, a cozy family room, and a dedicated home office 12.5ft high ceiling in the office area. Stone walls outside. Located in the heart of Mississauga, the property boasts a large backyard with a gas fireplace with gazebo, perfect for year-round enjoyment. The basement offers a self-contained suite with two bedrooms, one bathroom, and a kitchen (suitable for in-law or a family) **EXTRAS** Roof 2015, Garage Doors 2021, Patio 2019, Driveway 2022, Windows 2017, custom made front door 2024, renovated basement 2022
Building information
Type
*****
Appliances
*****
Basement Development
*****
Basement Features
*****
Basement Type
*****
Construction Style Attachment
*****
Cooling Type
*****
Exterior Finish
*****
Fireplace Present
*****
Flooring Type
*****
Foundation Type
*****
Half Bath Total
*****
Heating Fuel
*****
Heating Type
*****
Size Interior
*****
Stories Total
*****
Utility Water
*****
Land information
Amenities
*****
Fence Type
*****
Sewer
*****
Size Depth
*****
Size Frontage
*****
Size Irregular
*****
Size Total
*****
Rooms
Main level
Office
*****
Eating area
*****
Kitchen
*****
Dining room
*****
Living room
*****
Basement
Kitchen
*****
Recreational, Games room
*****
Second level
Bedroom 4
*****
Bedroom 3
*****
Bedroom 2
*****
Primary Bedroom
*****
Bedroom 5
*****
Courtesy of YOUR GTA REAL ESTATE INC.
Book a Showing for this property
Please note that filling out this form you'll be registered and your phone number without the +1 part will be used as a password.

