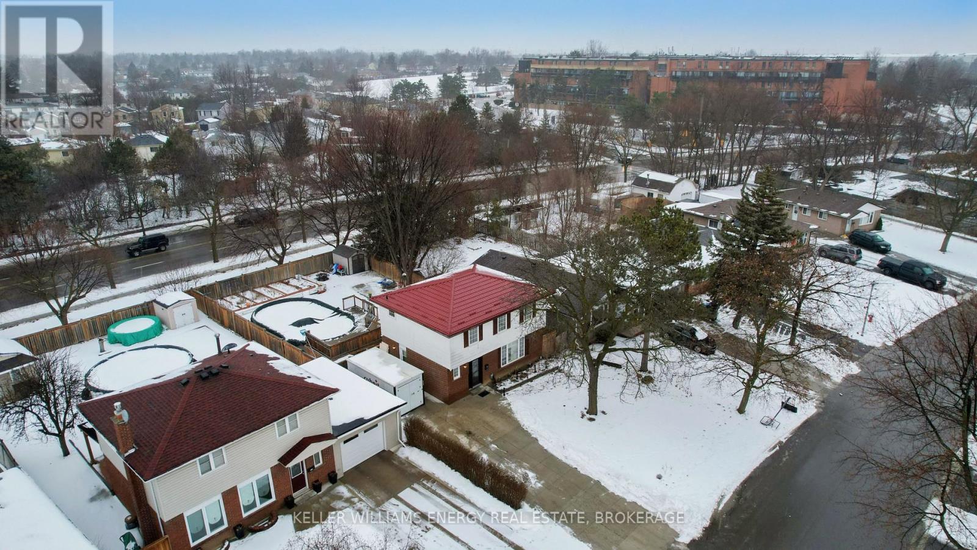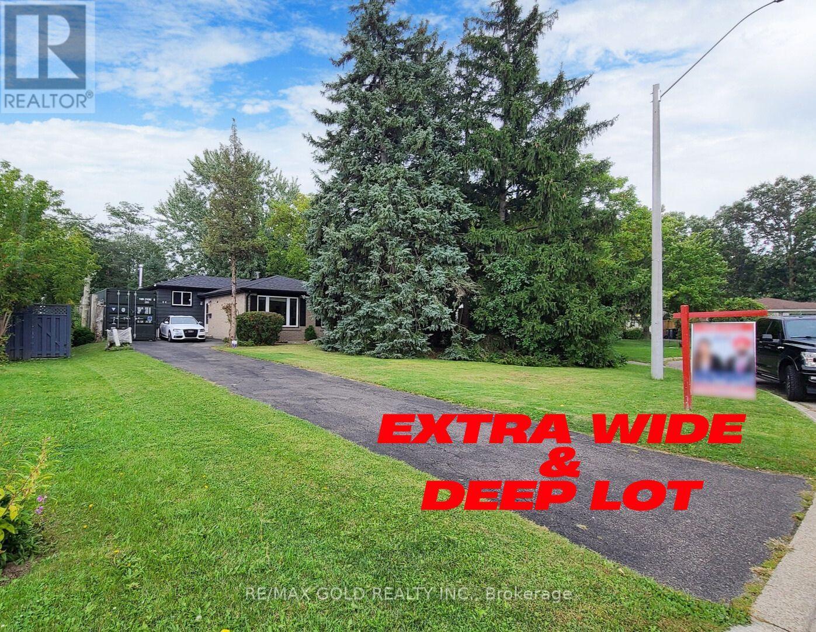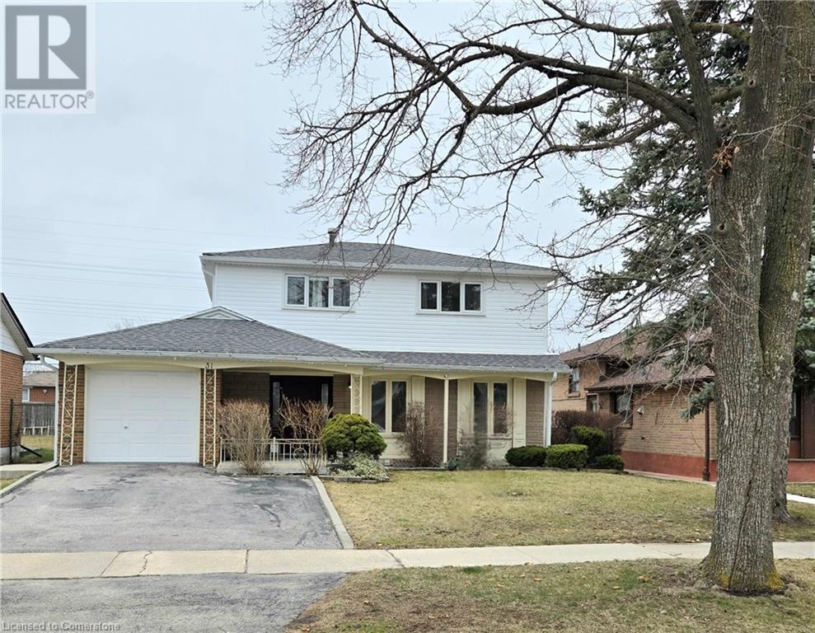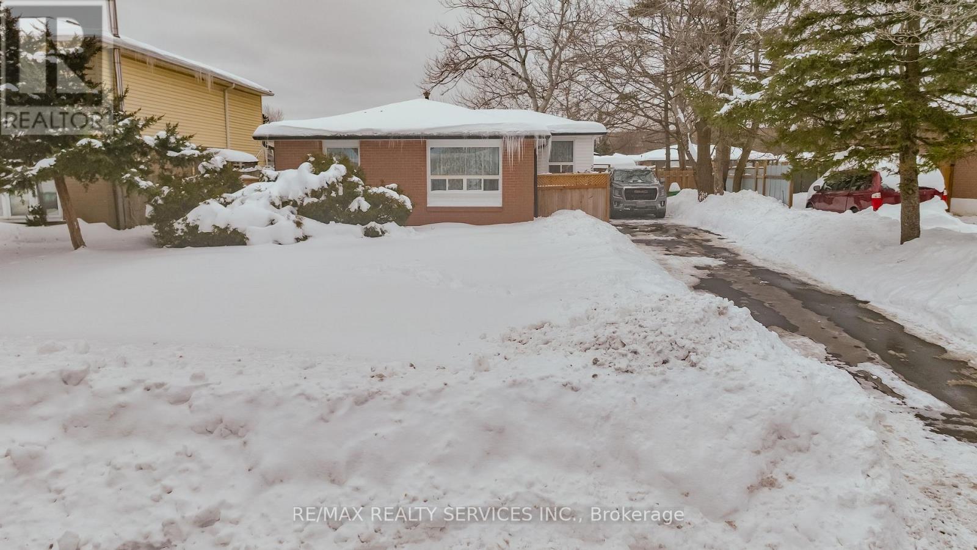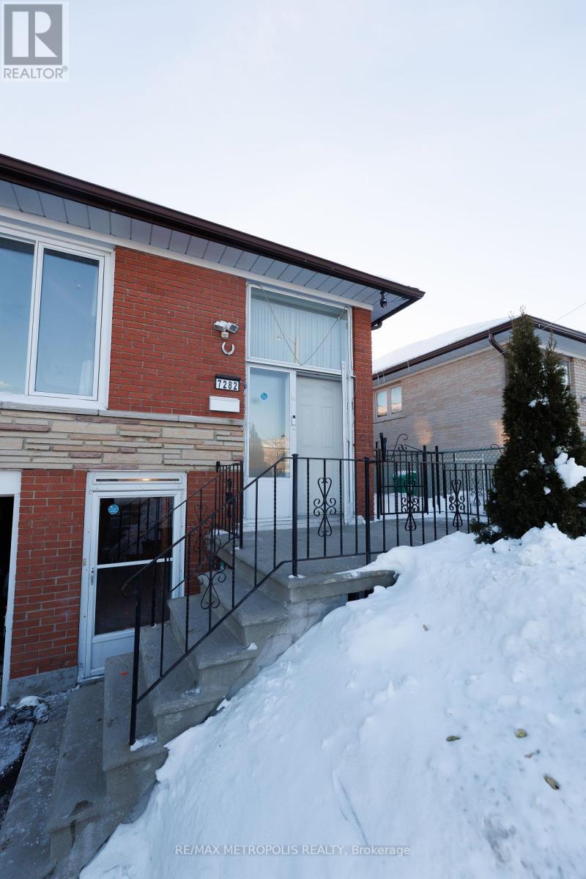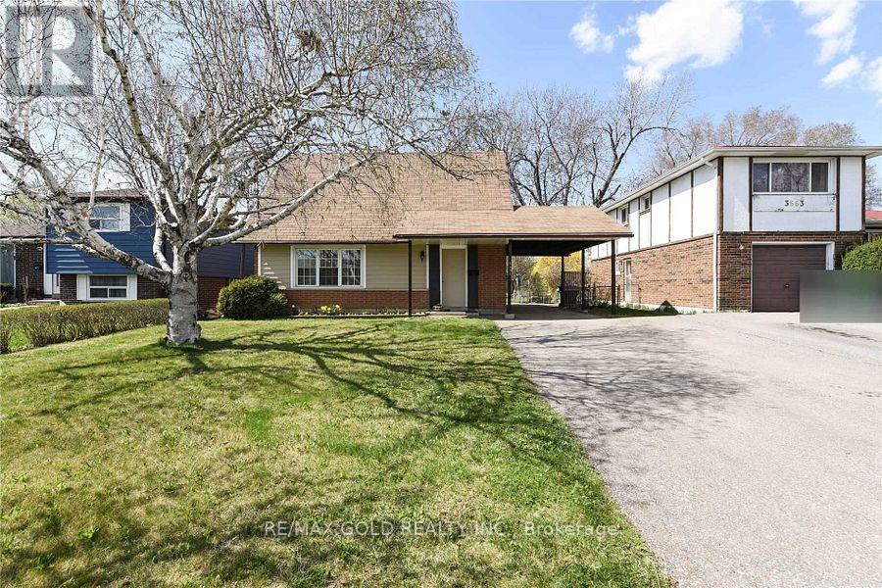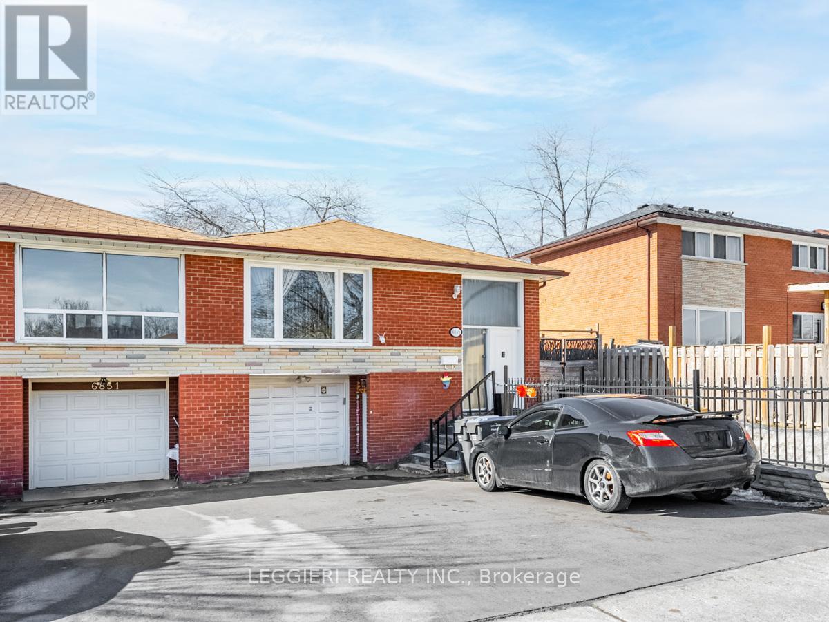Free account required
Unlock the full potential of your property search with a free account! Here's what you'll gain immediate access to:
- Exclusive Access to Every Listing
- Personalized Search Experience
- Favorite Properties at Your Fingertips
- Stay Ahead with Email Alerts
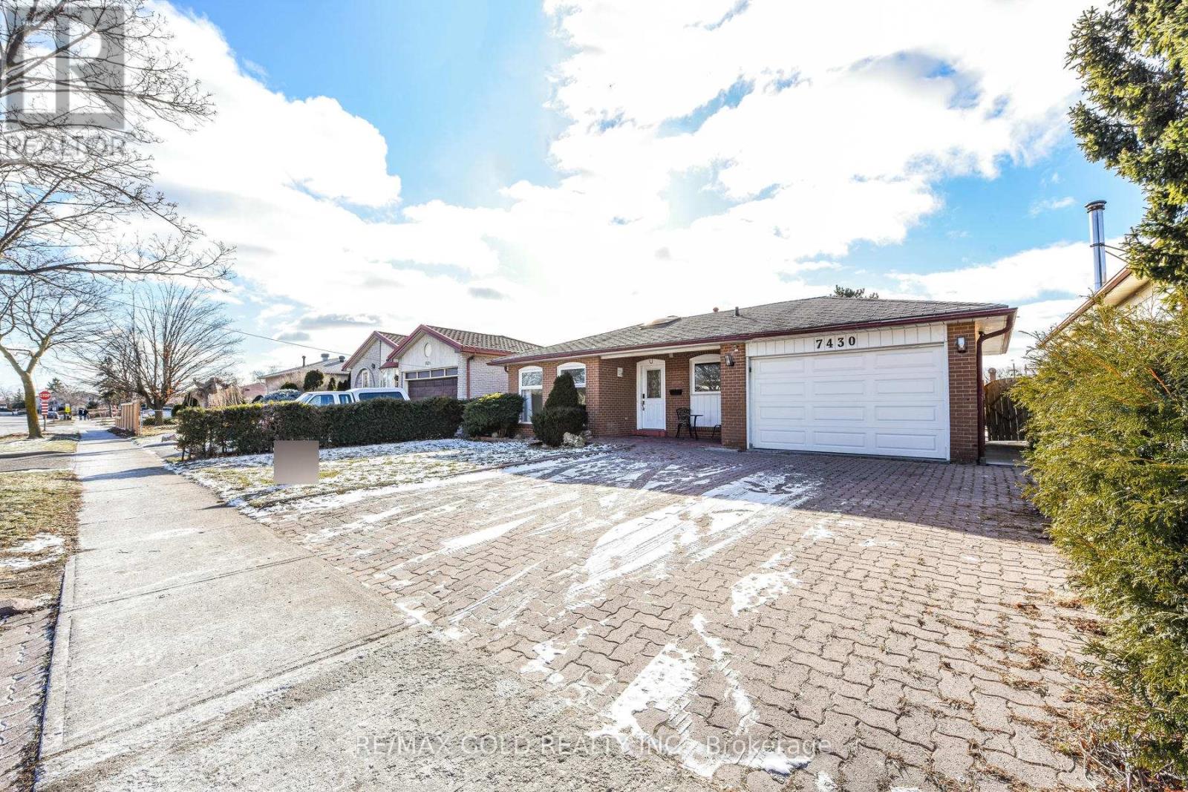

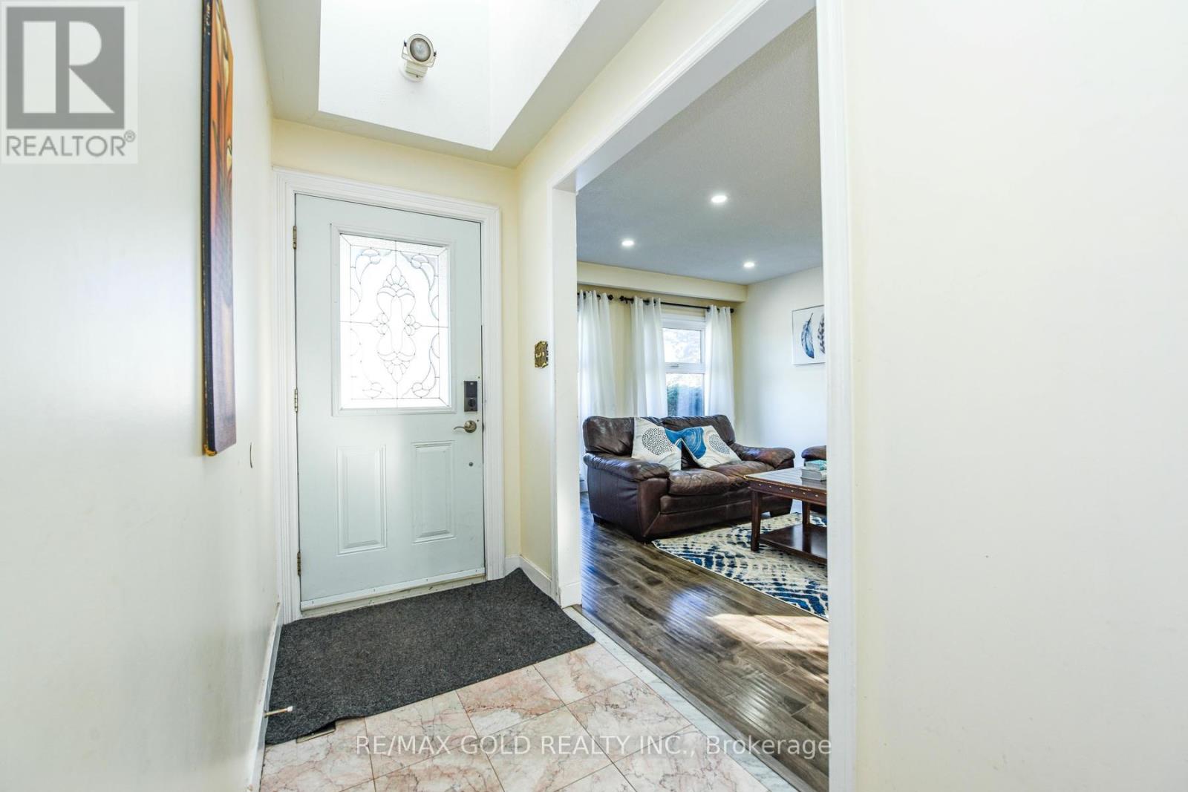
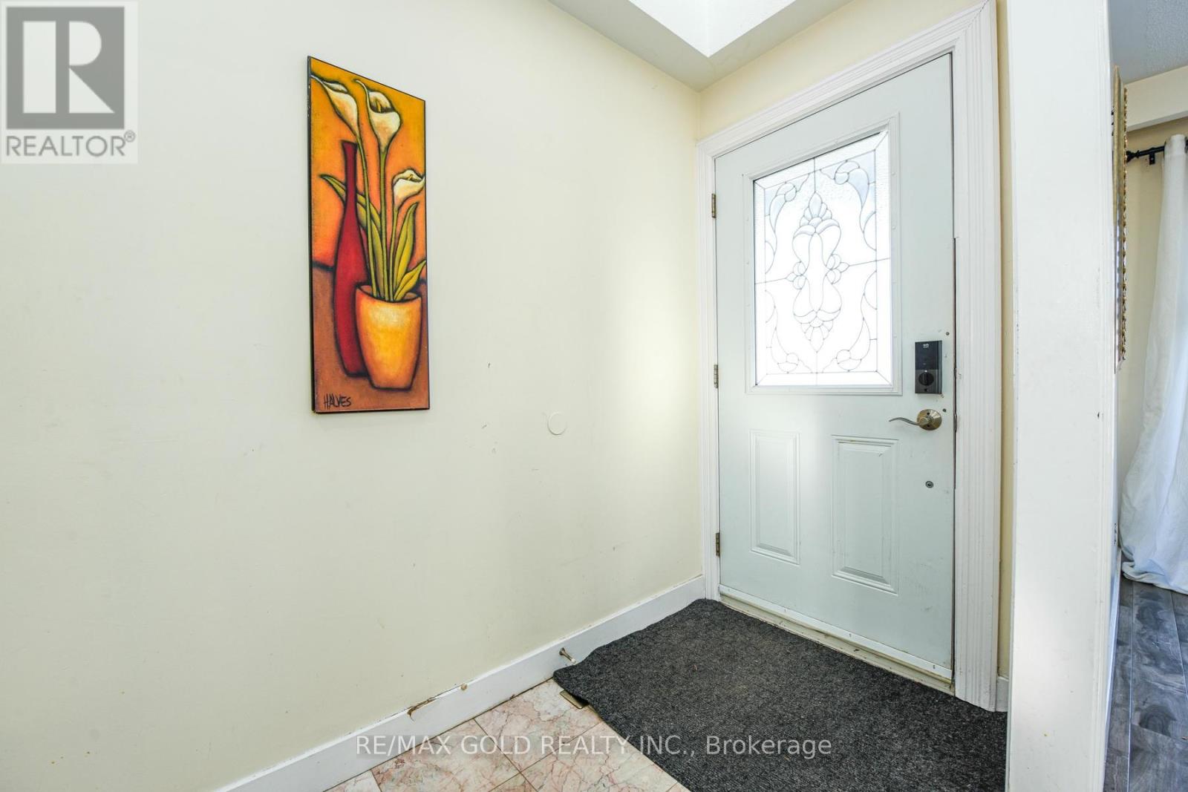
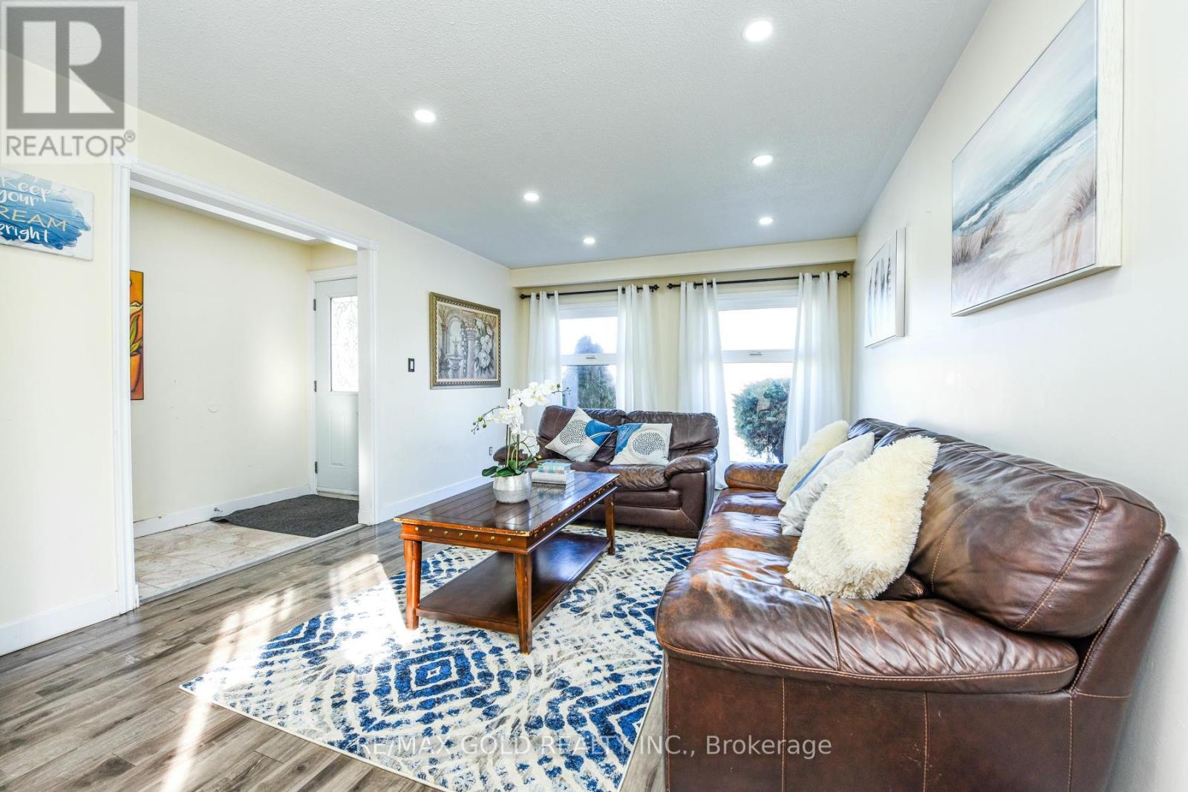
$999,900
7430 NETHERWOOD ROAD
Mississauga, Ontario, Ontario, L4T2N6
MLS® Number: W11918750
Property description
Welcome to 7430 Netherwood Rd, a charming detached home in the sought-after Neighborhood of Malton! This cozy three-bedroom home offers spacious rooms, including generously sized bedrooms, a bright eat-in kitchen with granite countertops, and a warm living room with pot lights, perfect for relaxing or entertaining. The large foyer features a skylight that brings in natural light, enhancing the welcoming atmosphere. The fully finished basement with a separate entrance provides additional living space and includes pot lights throughout, a big see-through window in the basement kitchen and living area, and laundry facilities. Its a versatile space with endless possibilities! Enjoy the outdoors in your big backyard with partial concrete, ideal for family gatherings or outdoor activities. The interlocked double driveway provides ample parking, and with new laminate flooring (2021) and all windows replaced in 2021, this home is move-in ready. Located directly across from an elementary school, and just moments away from Westwood Mall, places of worship, public transit, and major highways (407, 401, 427), this home offers unparalleled convenience. Close proximity to Malton GO Station and Pearson Airport adds even more appeal to this fantastic location. Additional updates include a 2018 furnace, paint throughout, and stylish pot lights in the hallway and basement. Don't miss the opportunity to own this beautiful home in a prime location! **** EXTRAS **** Family-Friendly Neighborhood: A safe, welcoming community with parks and schools nearby, making this an ideal place to raise a family.
Building information
Type
*****
Appliances
*****
Basement Features
*****
Basement Type
*****
Construction Style Attachment
*****
Construction Style Split Level
*****
Cooling Type
*****
Exterior Finish
*****
Flooring Type
*****
Foundation Type
*****
Half Bath Total
*****
Heating Fuel
*****
Heating Type
*****
Utility Water
*****
Land information
Sewer
*****
Size Depth
*****
Size Frontage
*****
Size Irregular
*****
Size Total
*****
Rooms
Upper Level
Bedroom 3
*****
Bedroom 2
*****
Primary Bedroom
*****
Main level
Kitchen
*****
Dining room
*****
Living room
*****
Basement
Living room
*****
Kitchen
*****
Bedroom
*****
Courtesy of RE/MAX GOLD REALTY INC.
Book a Showing for this property
Please note that filling out this form you'll be registered and your phone number without the +1 part will be used as a password.

