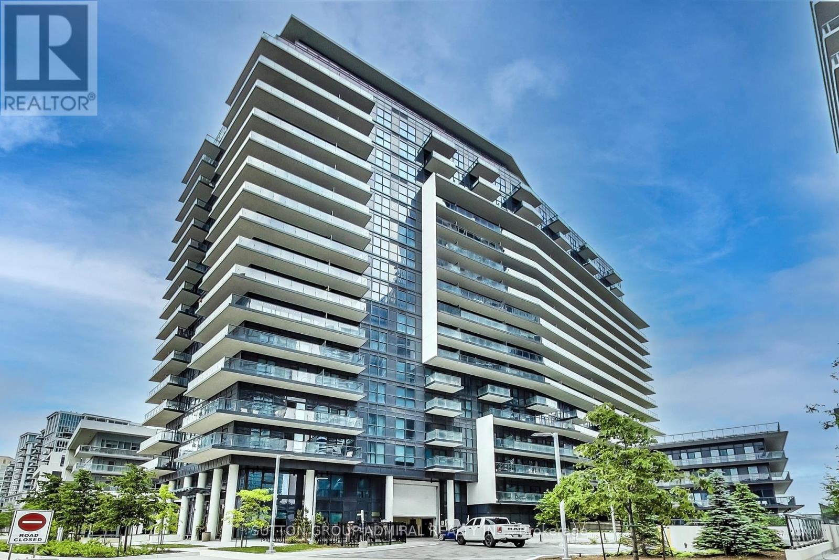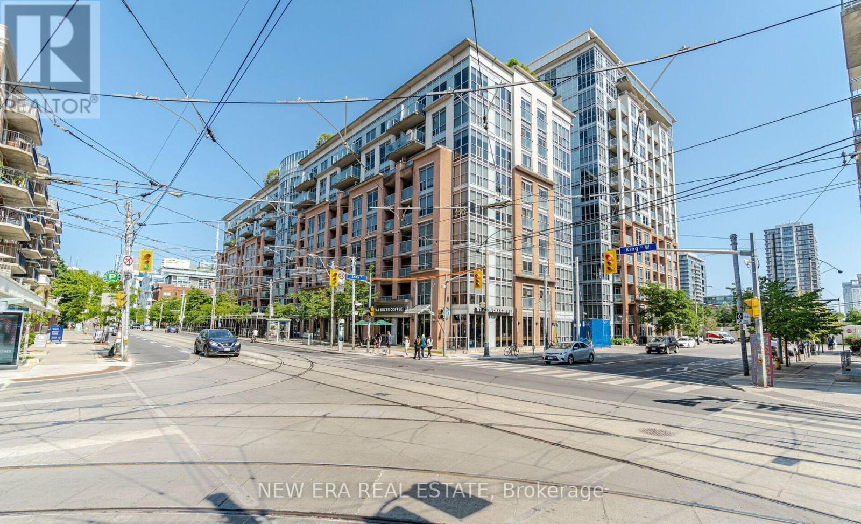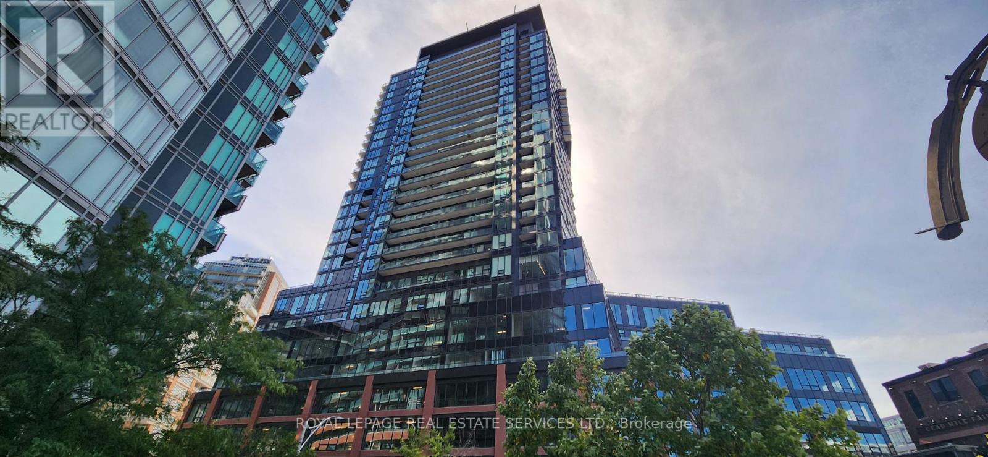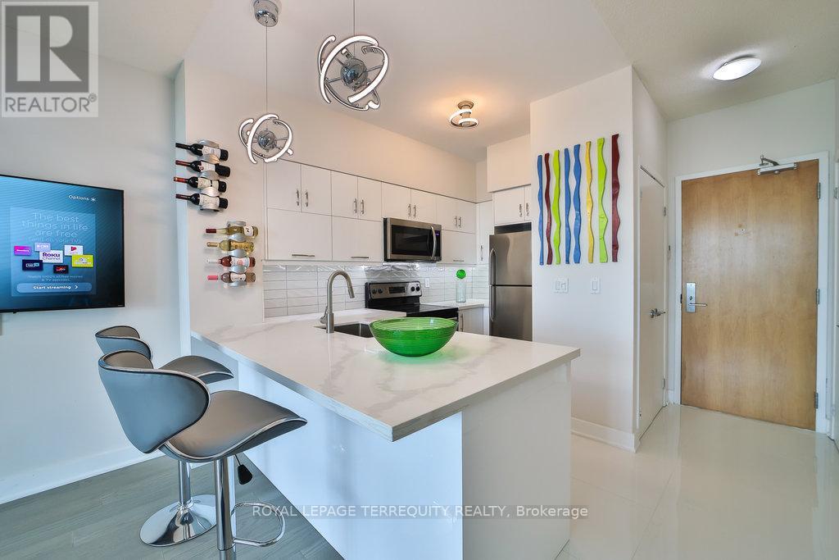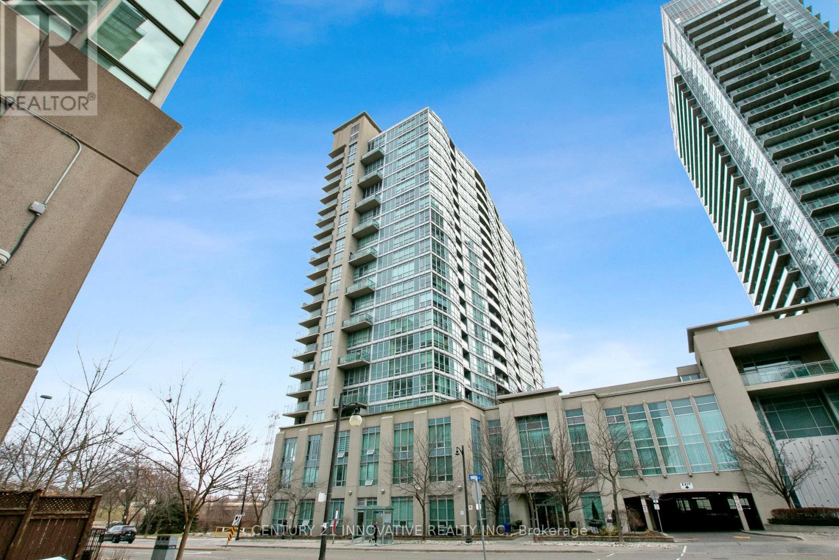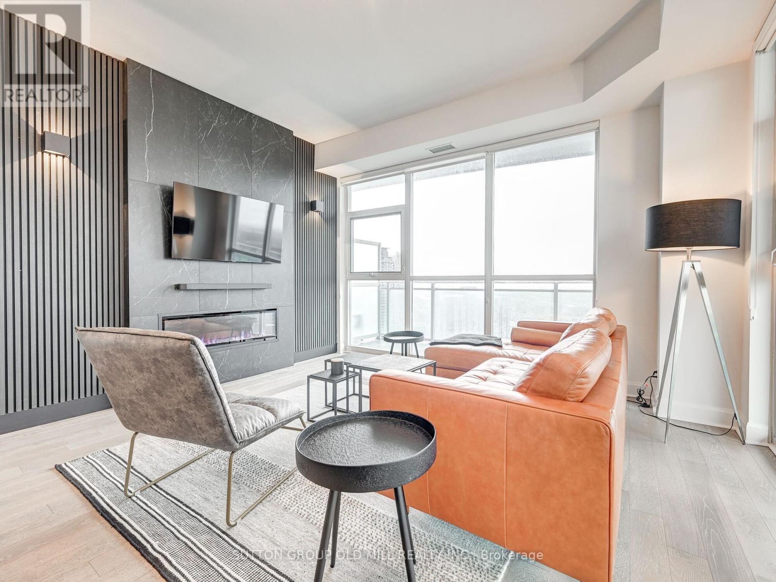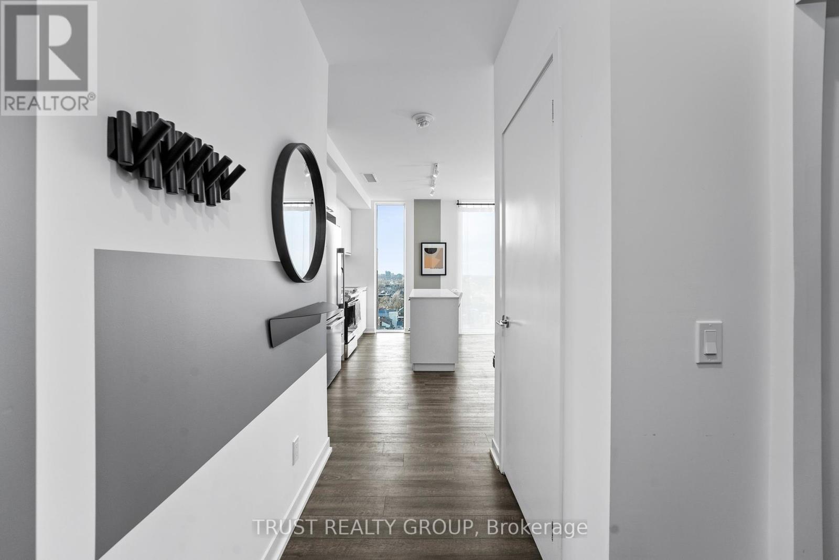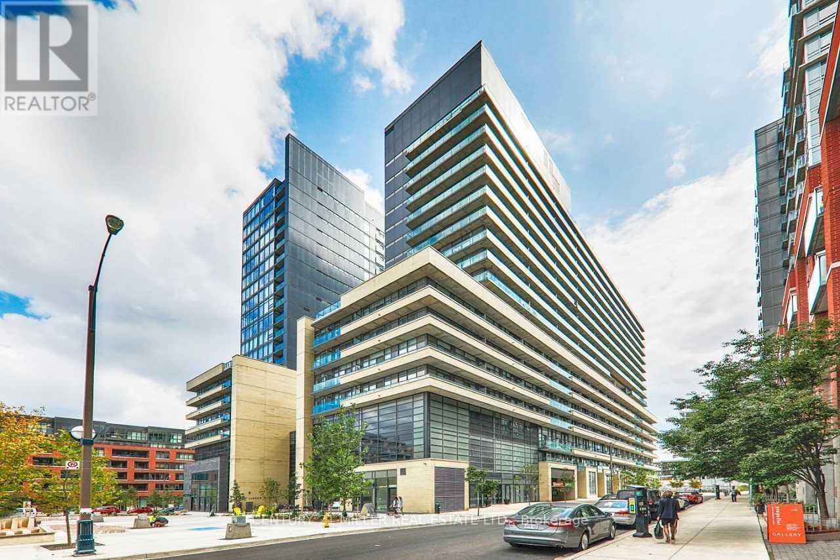Free account required
Unlock the full potential of your property search with a free account! Here's what you'll gain immediate access to:
- Exclusive Access to Every Listing
- Personalized Search Experience
- Favorite Properties at Your Fingertips
- Stay Ahead with Email Alerts
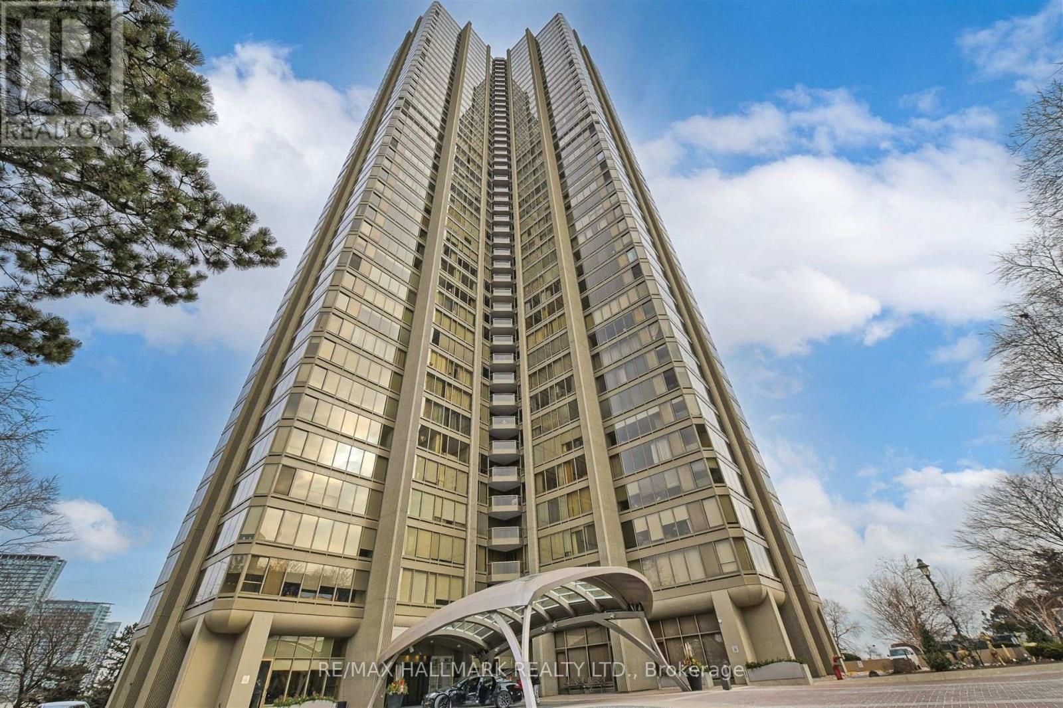
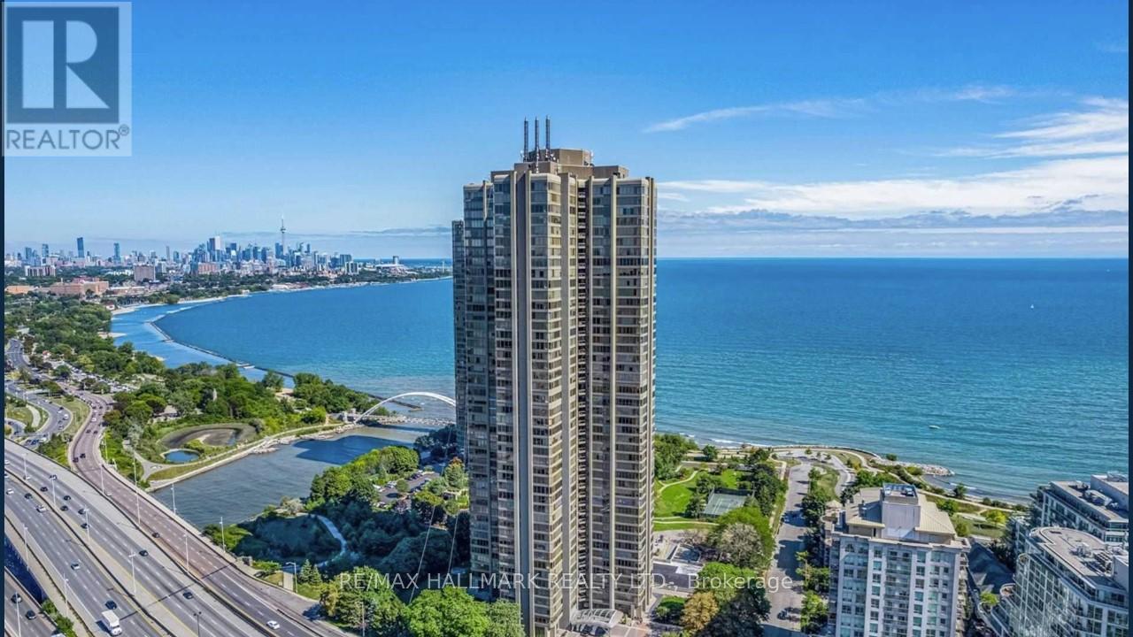
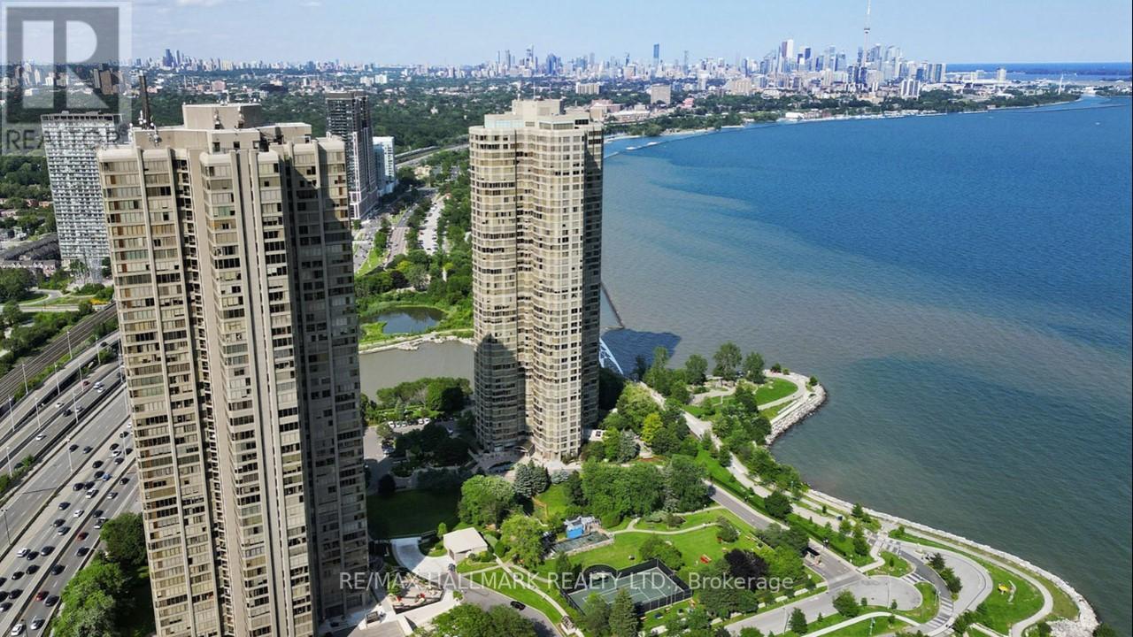
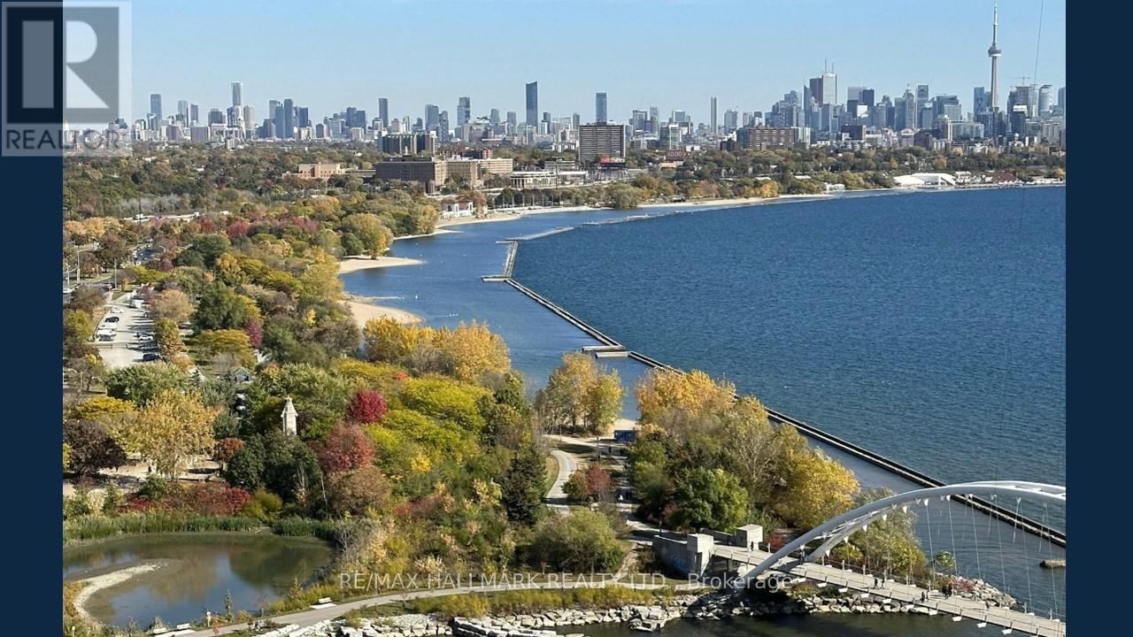
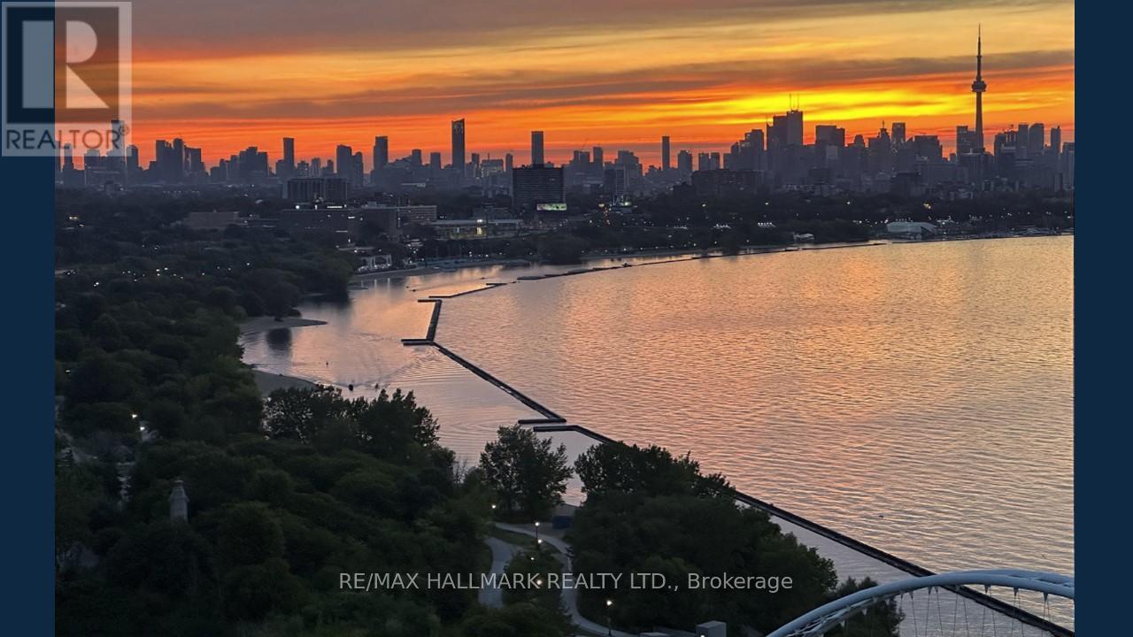
$820,000
2706 - 2045 LAKE SHORE BOULEVARD W
Toronto, Ontario, Ontario, M8V2Z6
MLS® Number: W11924602
Property description
Finally, a one-bedroom with the coveted direct southeast views of the lake and city skyline. Come and experience the award-winning iconic Palace Pier. Luxury living at Toronto's most desirable waterfront residence. A building designed to deliver a "worry-free Manhattan lifestyle" with unparalleled amenities such as valet service, 24-hr concierge, gourmet restaurant, convenience store, rooftop lounge/event space, laundry service, car wash, indoor saltwater pool, sauna, spa, virtual golf, squash, basketball, billiards, library, gym, multiple guest suites, tennis courts and private shuttle every half 1/2 hour to Union Station. This unit has spacious rooms, two renovated bathrooms, and a thoughtfully designed layout to capture lake views and sunlight. Enjoy 9 acres of gardens on Lake Ontario, walking trails, 5 BBQs, picnic tables, and an outdoor putting green. Perfectly located within walking proximity to restaurants, stores, LCBO, and a short drive to the airport or downtown. **EXTRAS** Stainless Steel Fridge and Dishwasher. Stove/Oven, Washer, Dryer, All Window Coverings, and All Electrical Light Fixtures. Storage Room Shelfing Rack. The Dining Light fixture is non-operational. Kitchen appliances are in as-is condition.
Building information
Type
*****
Amenities
*****
Cooling Type
*****
Exterior Finish
*****
Flooring Type
*****
Half Bath Total
*****
Heating Fuel
*****
Heating Type
*****
Size Interior
*****
Land information
Amenities
*****
Surface Water
*****
Rooms
Main level
Utility room
*****
Foyer
*****
Primary Bedroom
*****
Kitchen
*****
Dining room
*****
Living room
*****
Courtesy of RE/MAX HALLMARK REALTY LTD.
Book a Showing for this property
Please note that filling out this form you'll be registered and your phone number without the +1 part will be used as a password.
