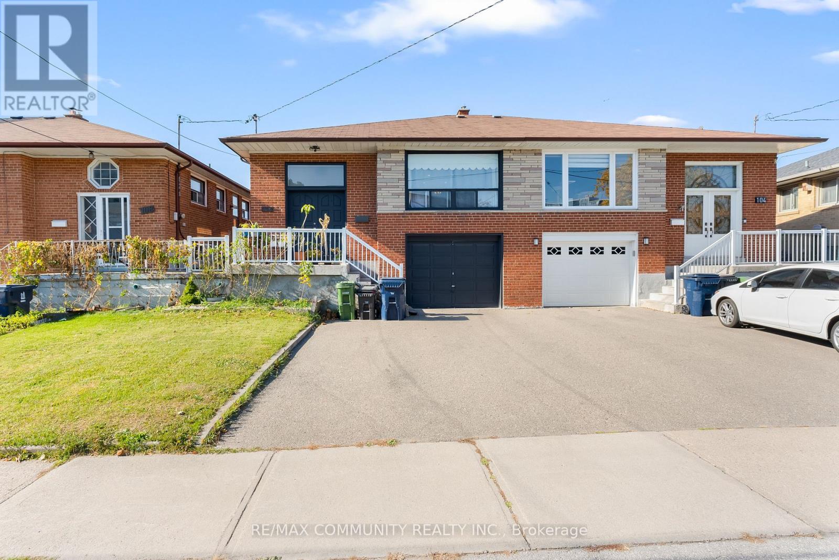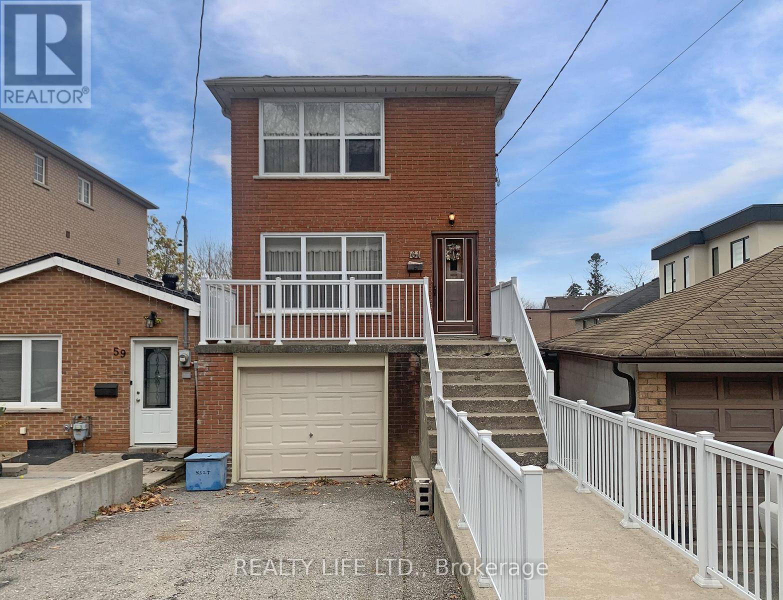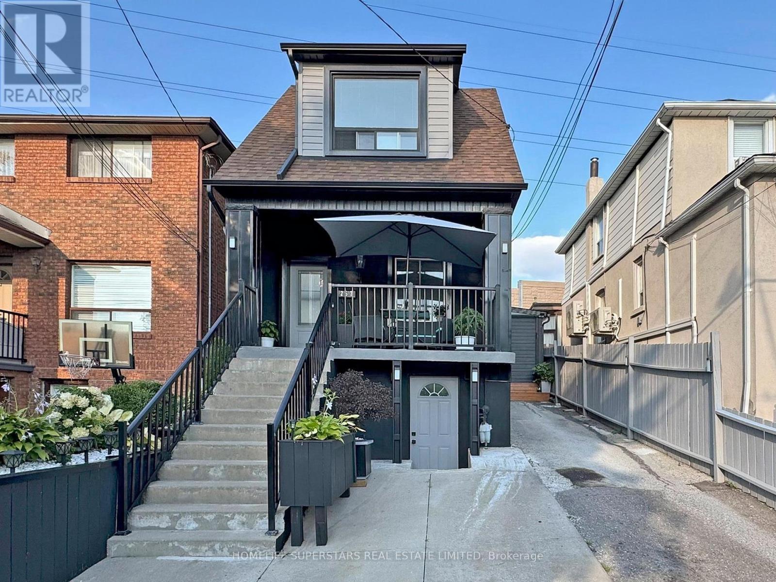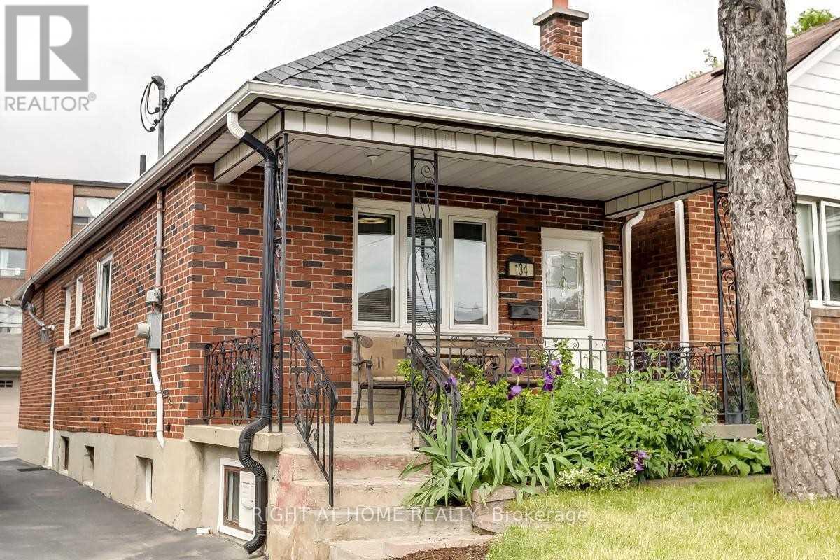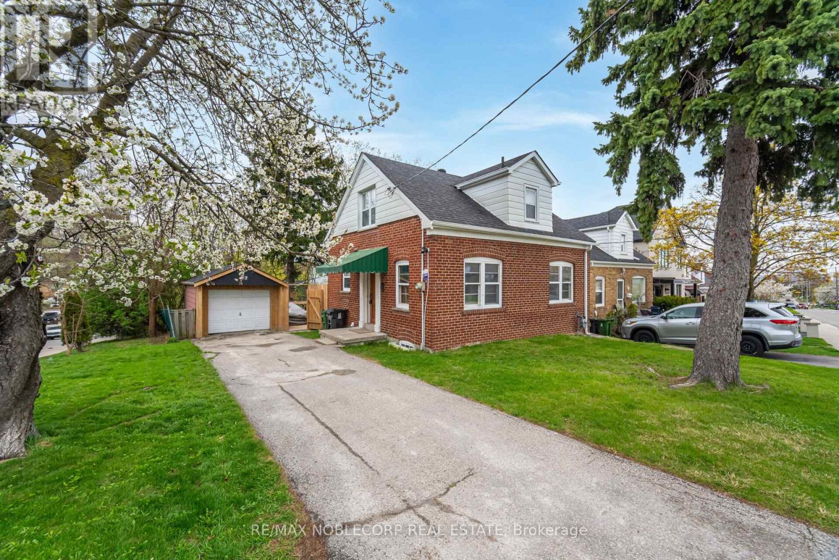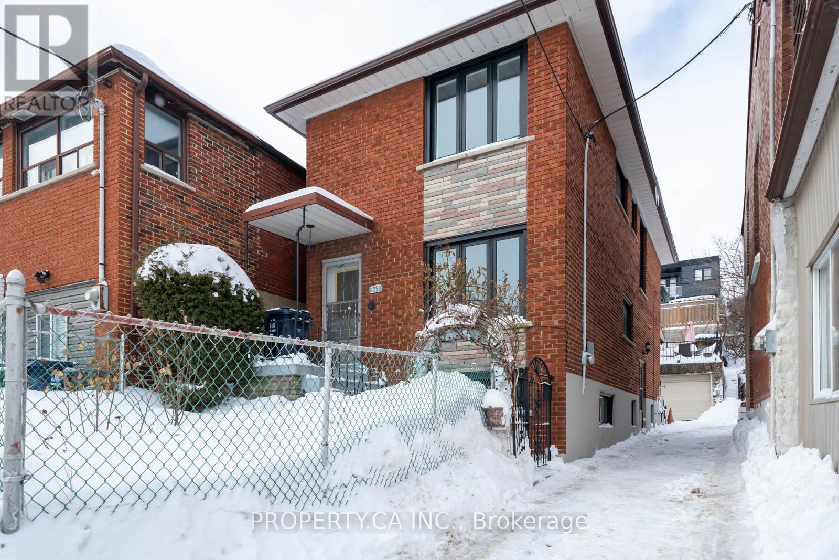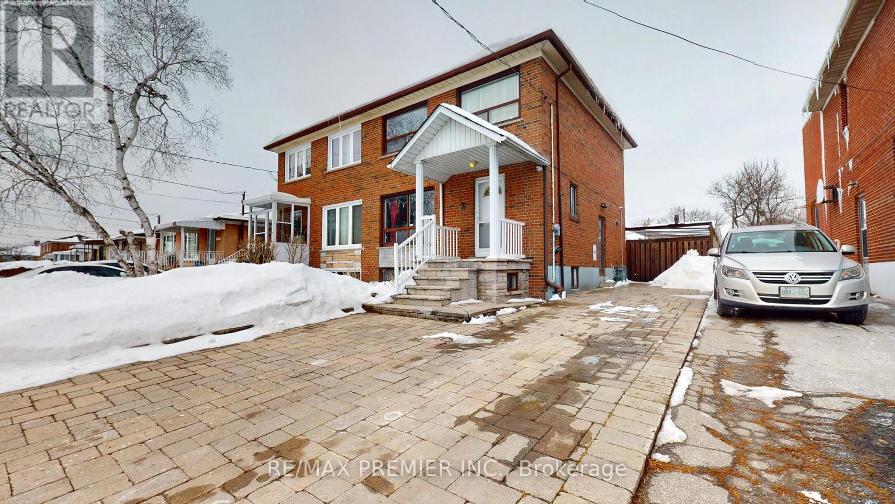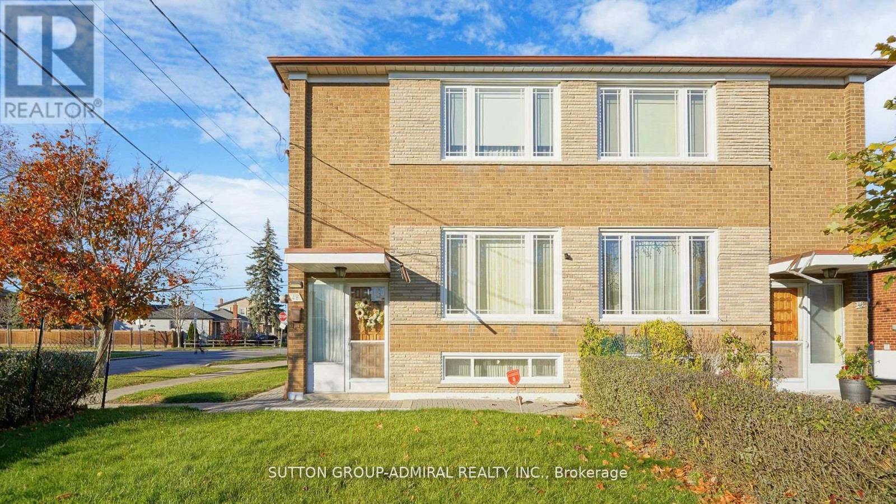Free account required
Unlock the full potential of your property search with a free account! Here's what you'll gain immediate access to:
- Exclusive Access to Every Listing
- Personalized Search Experience
- Favorite Properties at Your Fingertips
- Stay Ahead with Email Alerts
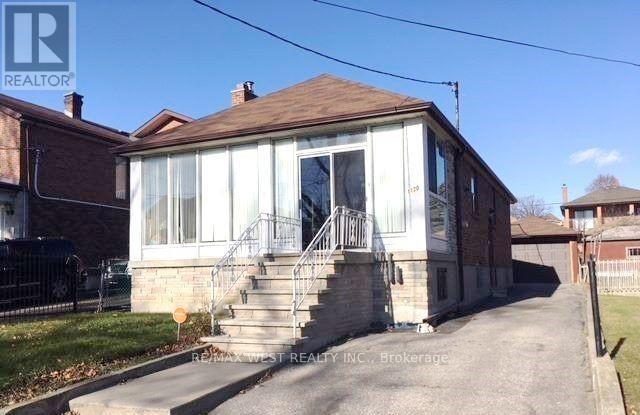
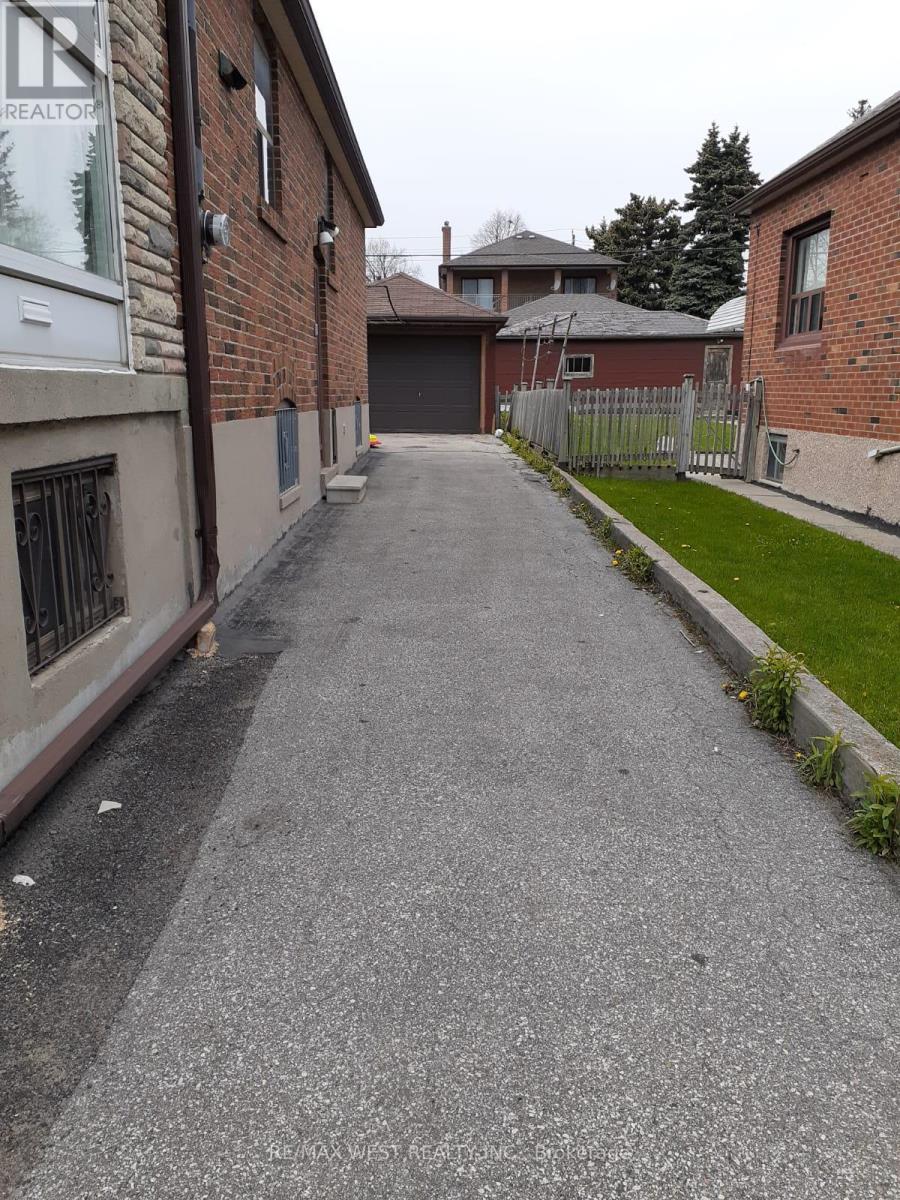
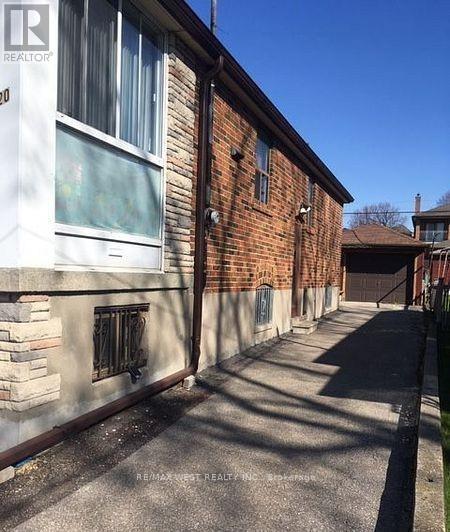
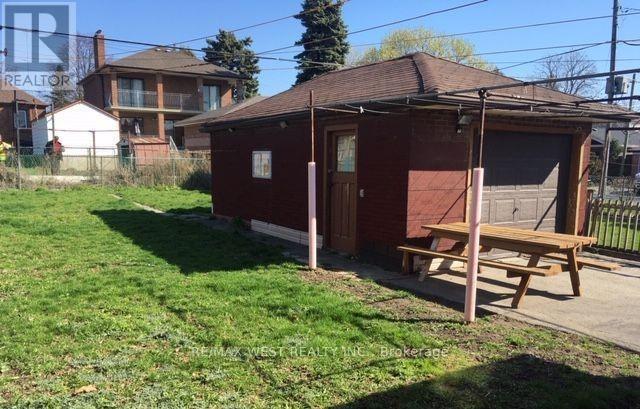
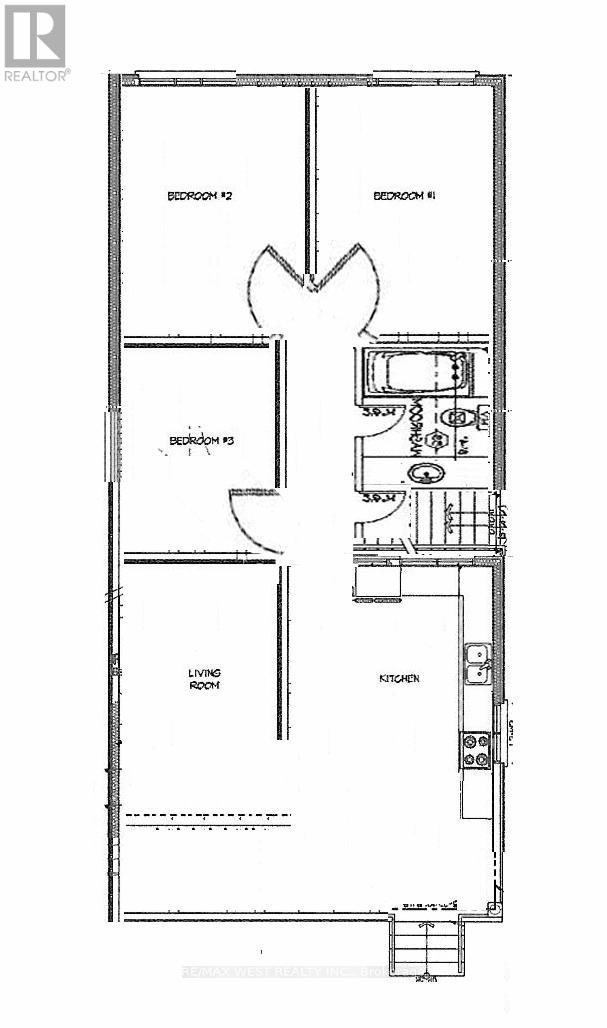
$1,049,500
1120 GLENCAIRN AVENUE
Toronto, Ontario, Ontario, M6B2B4
MLS® Number: W11934191
Property description
Prime location, 2 bedroom bungalow, with living room, dining room currently converted into a 3rd bedroom, and kitchen. AAA tenants paying market rent on the main floor willing to stay or leave. Basement is finished with in-law suite currently rented on a month to month rent. The bachelor suite is being built (ready shell) that can be finished and have a third unit ready to rent. Perfect for single family, large extended family, investor or custom home builder. Amazing location, close to Yorkdale mall, banks, shops, Orfus Rd, restaurants, 24 hours TTC, Yorkdale station, minutes to 401. This deep lot has approved plans for 3,200 Sq. Ft. custom-built home of 5 bedrooms. Few potential options: - Live and rent basement or have extended family live with you while maintaining your privacy. - Rent the house and enjoy the rental income. - You can utilize the full space of the basement, Add a bachelor suite (Shell ready with the floor plan) for additional income. - Custom built a 3200sq feet home of 5 bedrooms that allows you to choose your style & decor. Every detail is yours to decide.
Building information
Type
*****
Appliances
*****
Architectural Style
*****
Basement Features
*****
Basement Type
*****
Construction Style Attachment
*****
Cooling Type
*****
Exterior Finish
*****
Flooring Type
*****
Foundation Type
*****
Heating Fuel
*****
Heating Type
*****
Stories Total
*****
Utility Water
*****
Land information
Amenities
*****
Sewer
*****
Size Depth
*****
Size Frontage
*****
Size Irregular
*****
Size Total
*****
Rooms
Main level
Bedroom 2
*****
Primary Bedroom
*****
Kitchen
*****
Dining room
*****
Living room
*****
Courtesy of RE/MAX WEST REALTY INC.
Book a Showing for this property
Please note that filling out this form you'll be registered and your phone number without the +1 part will be used as a password.
