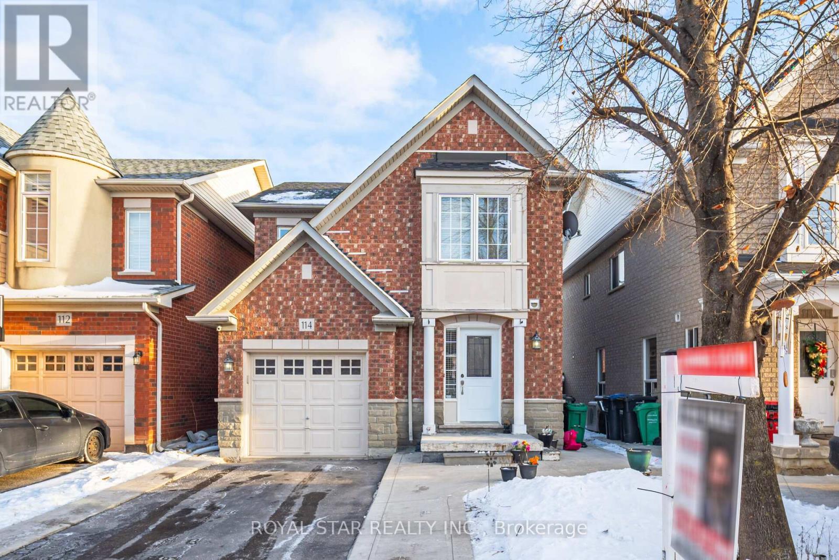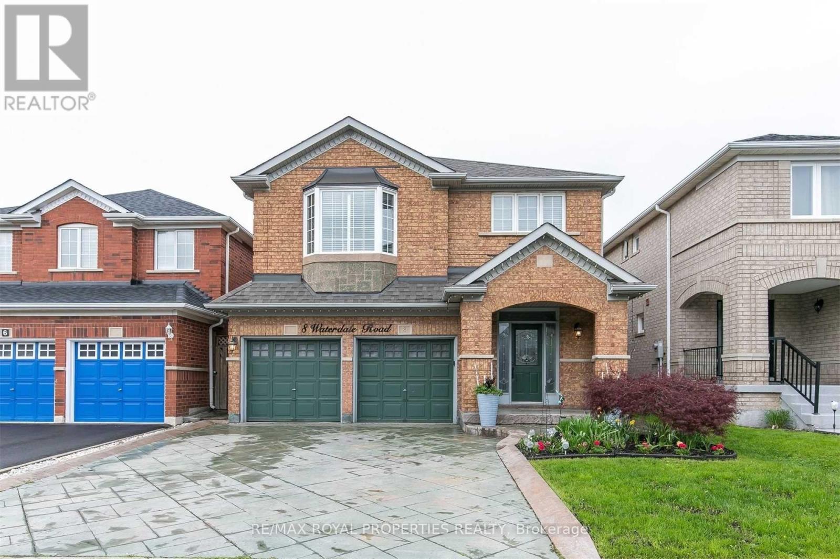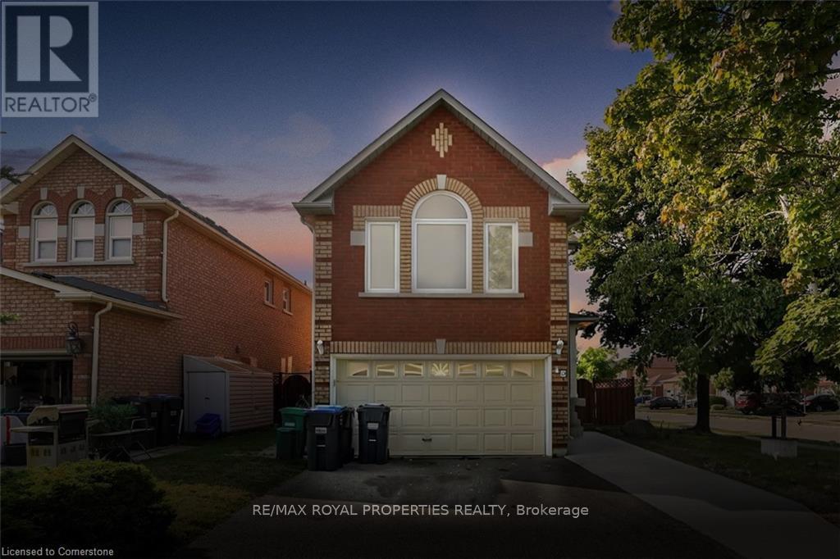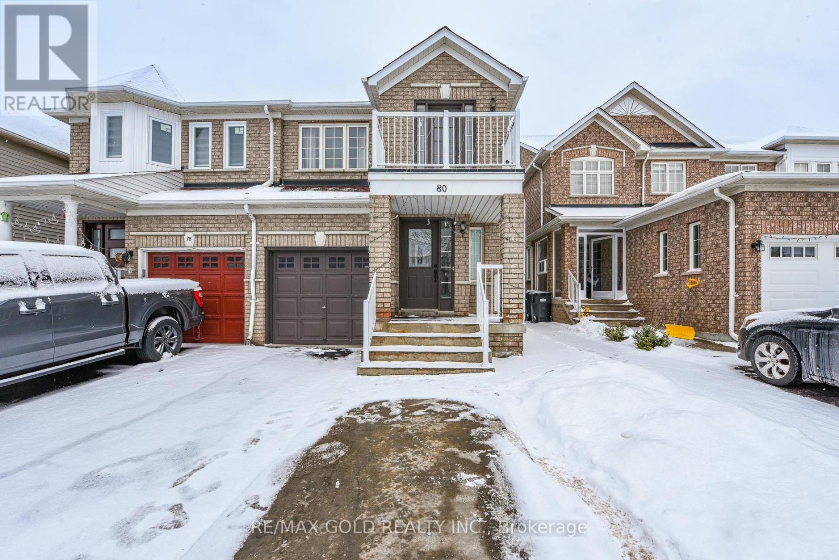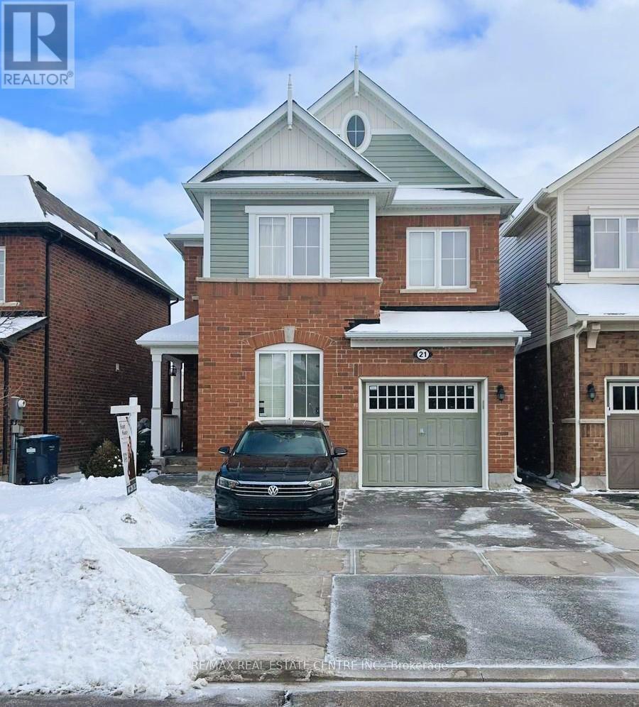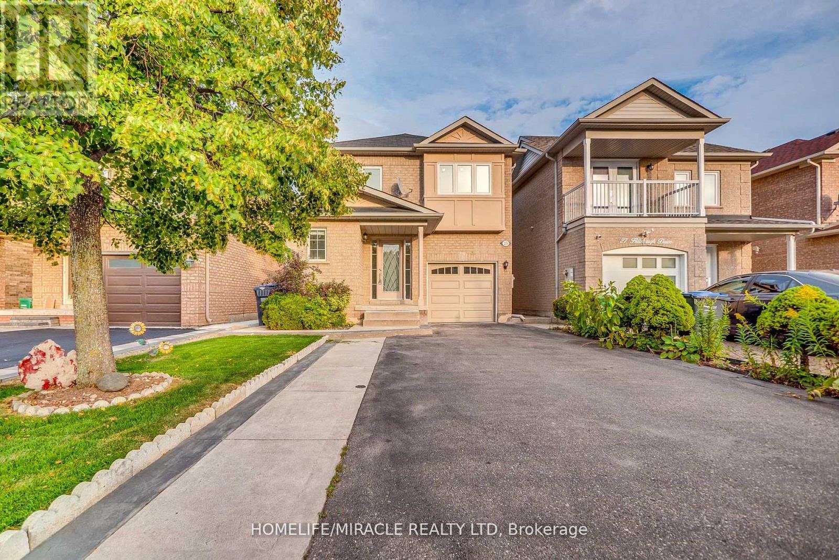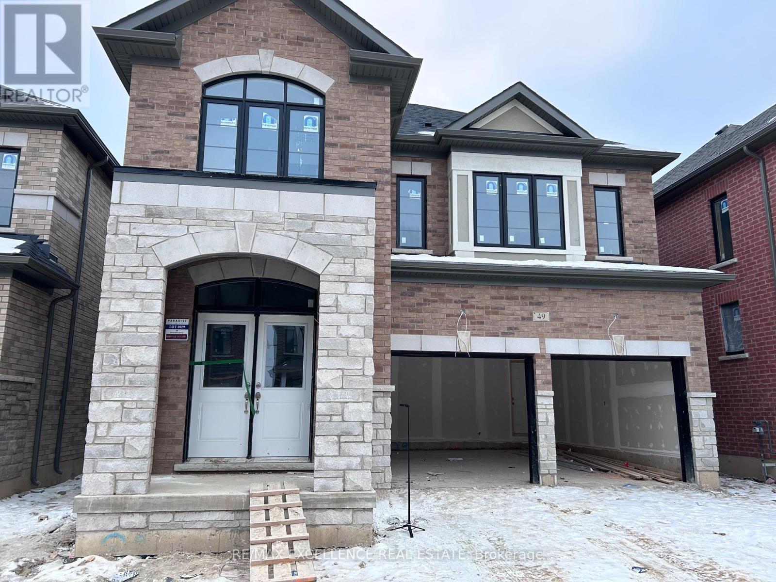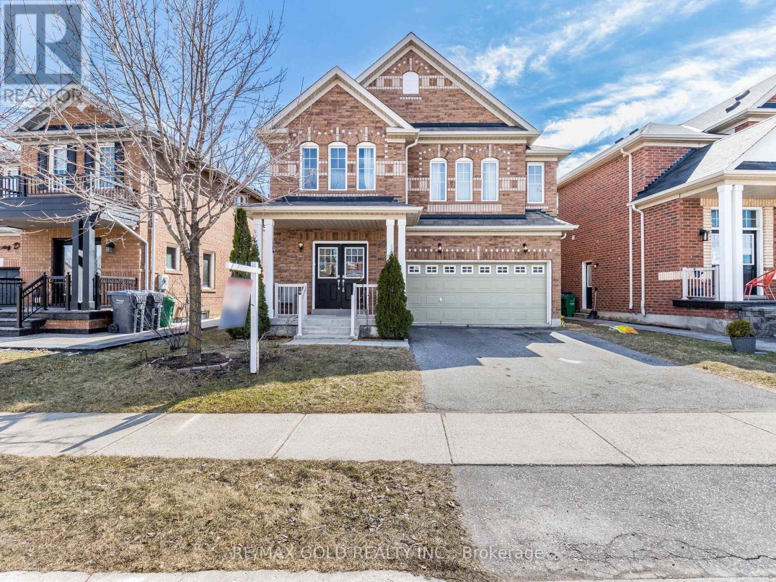Free account required
Unlock the full potential of your property search with a free account! Here's what you'll gain immediate access to:
- Exclusive Access to Every Listing
- Personalized Search Experience
- Favorite Properties at Your Fingertips
- Stay Ahead with Email Alerts
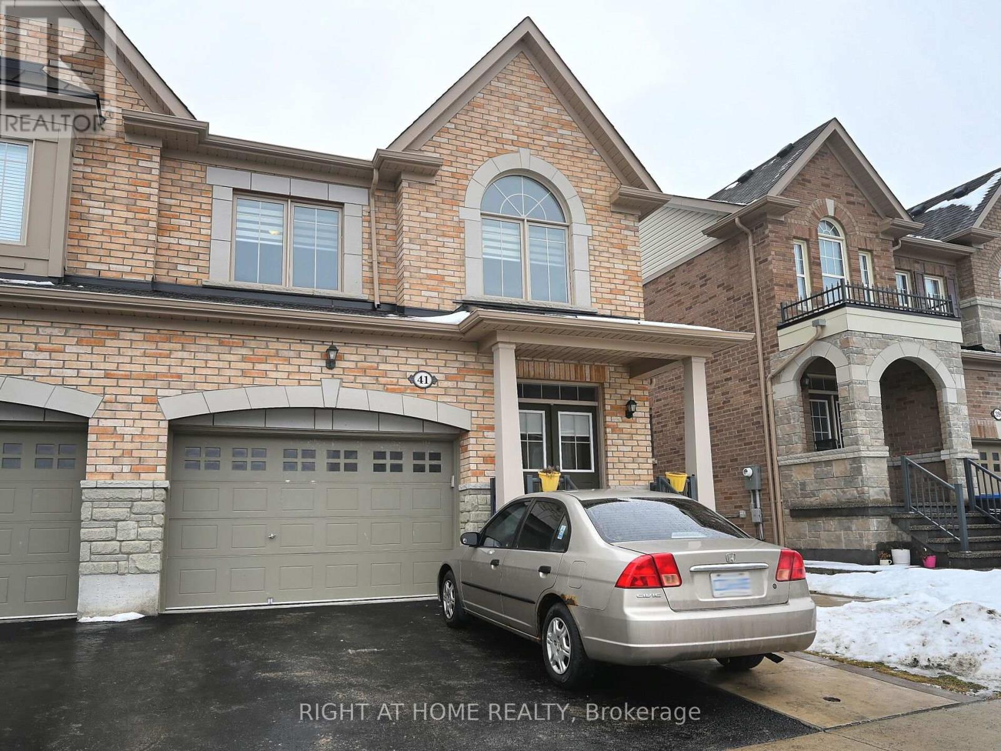
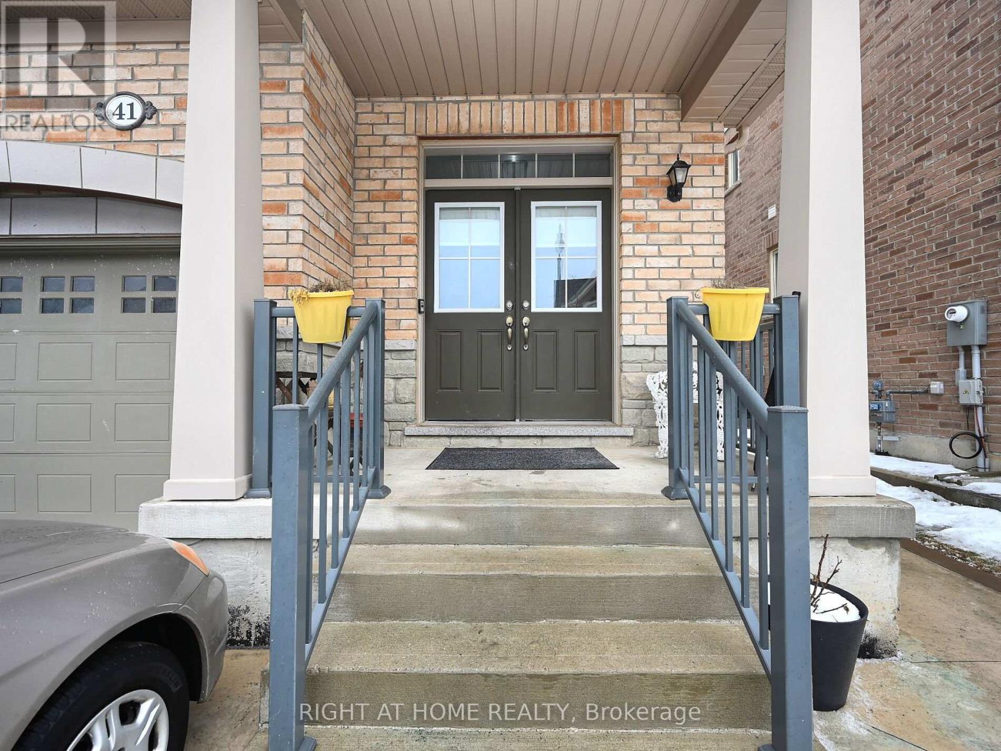
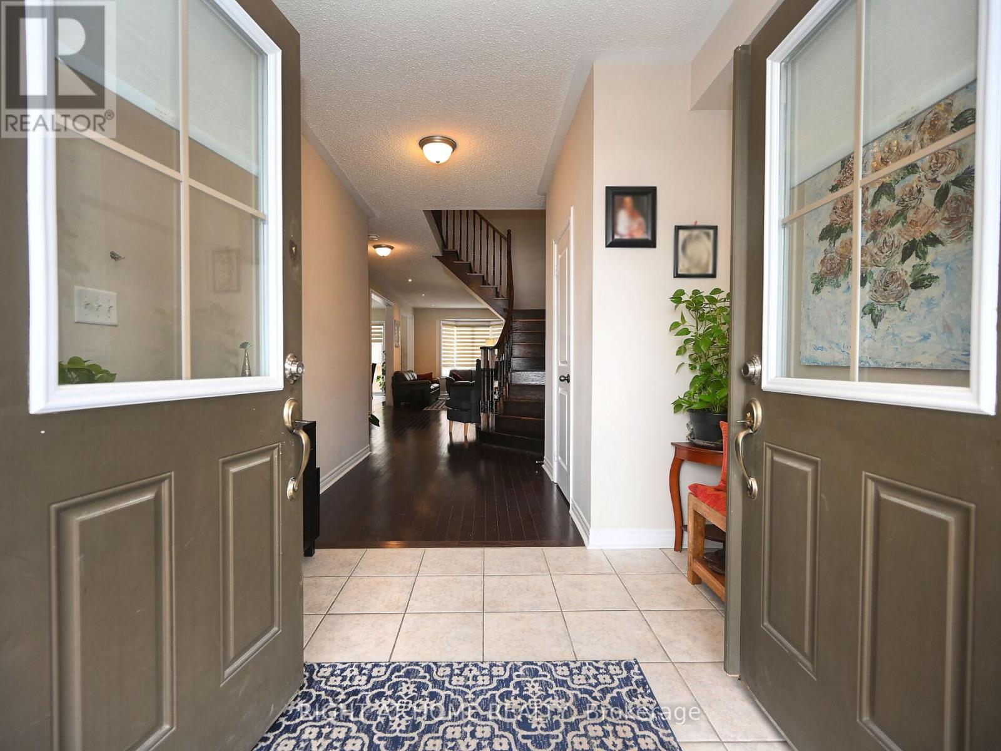
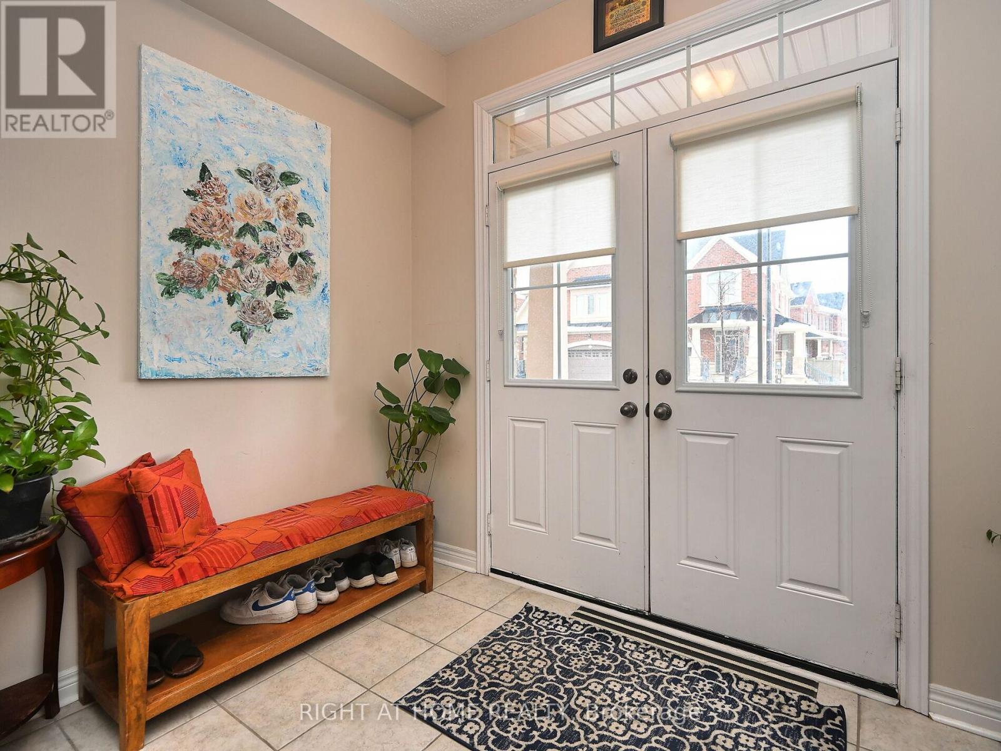
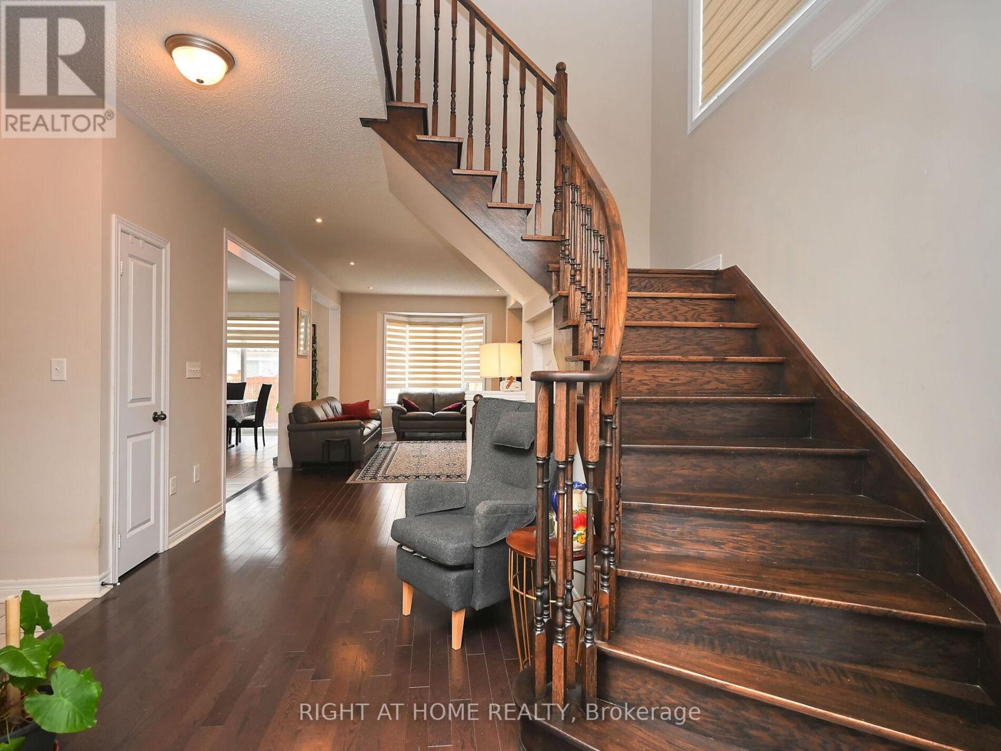
$1,159,000
41 MERRYBROOK TRAIL N
Brampton, Ontario, Ontario, L7A4V9
MLS® Number: W11940483
Property description
Absolutely Stunning Luxurious Modern Semi detached 3 + 2 Bedrooms With a Separate Entrance LEGAL BASEMENT APARTMENT Offers Incredible Income Potential for rent approximately ($2000-$2200). Features include Double door Entry, High Ceiling, Pot lights, Great open concept layout, Foyer has Ceramic floor leading to gleaming hardwood floor family room with fireplace Provide warm Space for entertaining Or relaxing . Fully upgraded kitchen includes SS appliances Stove, Refrigerator & Dishwasher, Granite countertop & Backsplash, Breakfast area leading to backyard door. The Fenced Backyard is Perfect For Outdoor Enjoyment! Convenient Storage Space. The Oak staircase leading to 2nd floor has wide hallway approximately 11 x 9 feet, The greatest feature upstairs Laundry room with large countertop. Prime Bedroom has hardwood floor large 4 Pc ensuite bathroom & Walking closet. 2nd & 3rd Bedrooms have carpet, windows and Closets. Finished Legal Basement has Separate site door entry Providing Convenience for Tenants and Privacy for homeowners, Good size kitchen, 2 good size Bedrooms, Living room, 3 pcs bathroom, separate Laundry room. Larege driveway 4 car can be parked.
Building information
Type
*****
Age
*****
Amenities
*****
Basement Development
*****
Basement Features
*****
Basement Type
*****
Construction Style Attachment
*****
Cooling Type
*****
Exterior Finish
*****
Fireplace Present
*****
FireplaceTotal
*****
Flooring Type
*****
Foundation Type
*****
Half Bath Total
*****
Heating Fuel
*****
Heating Type
*****
Stories Total
*****
Utility Water
*****
Land information
Amenities
*****
Fence Type
*****
Landscape Features
*****
Sewer
*****
Size Frontage
*****
Size Irregular
*****
Size Total
*****
Rooms
Other
Eating area
*****
Main level
Family room
*****
Basement
Bedroom 2
*****
Bedroom
*****
Second level
Laundry room
*****
Bedroom 3
*****
Bedroom 2
*****
Bedroom
*****
Courtesy of RIGHT AT HOME REALTY
Book a Showing for this property
Please note that filling out this form you'll be registered and your phone number without the +1 part will be used as a password.
