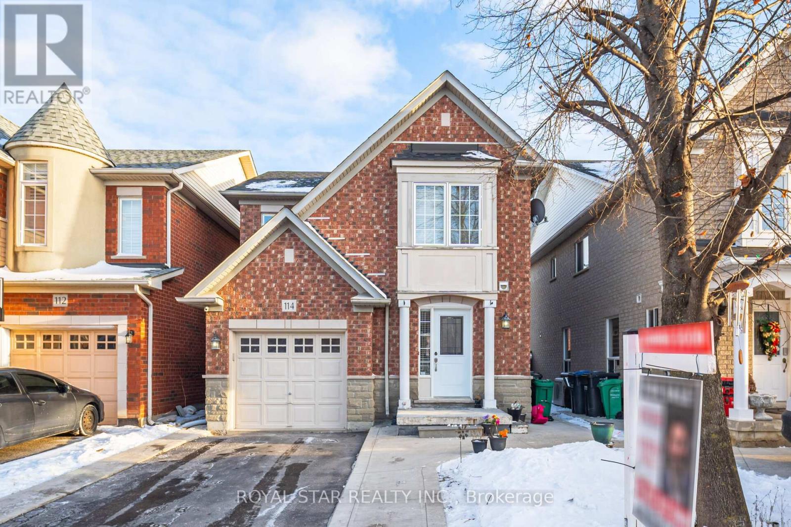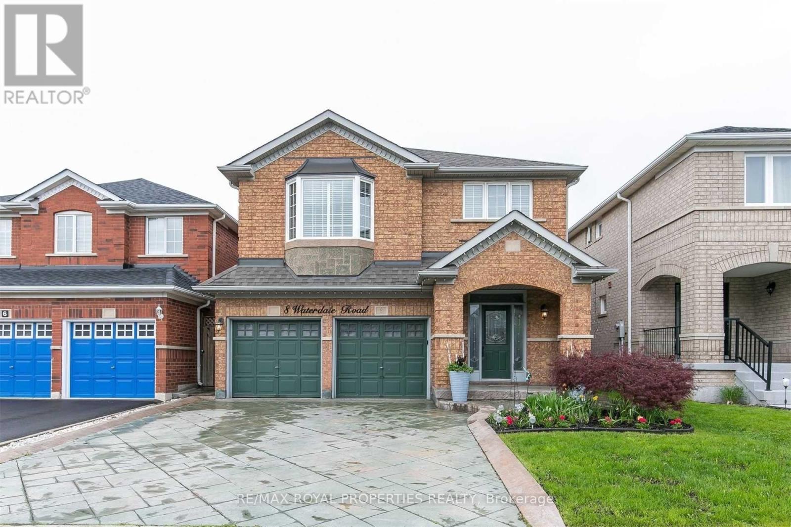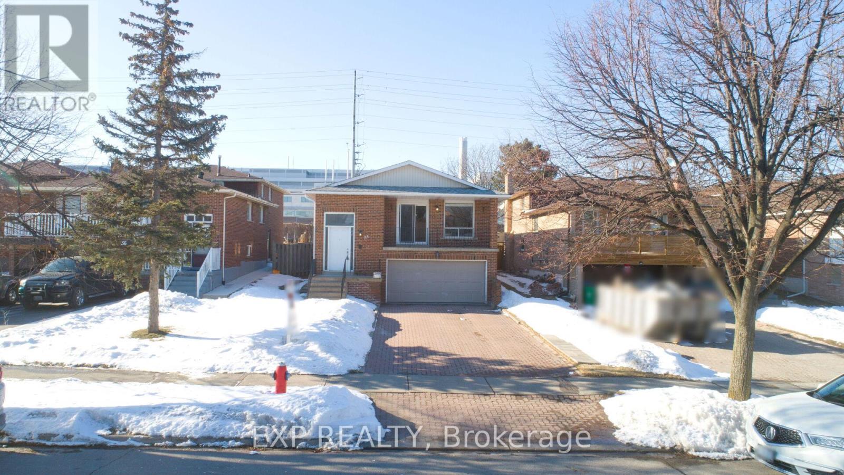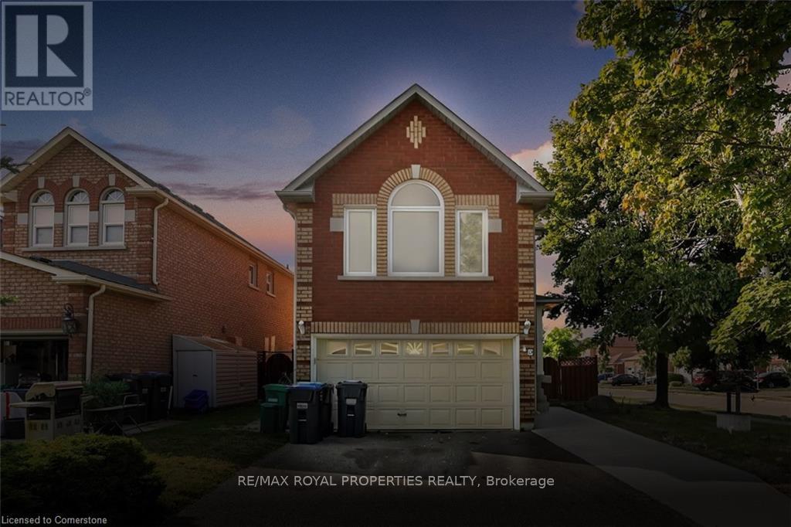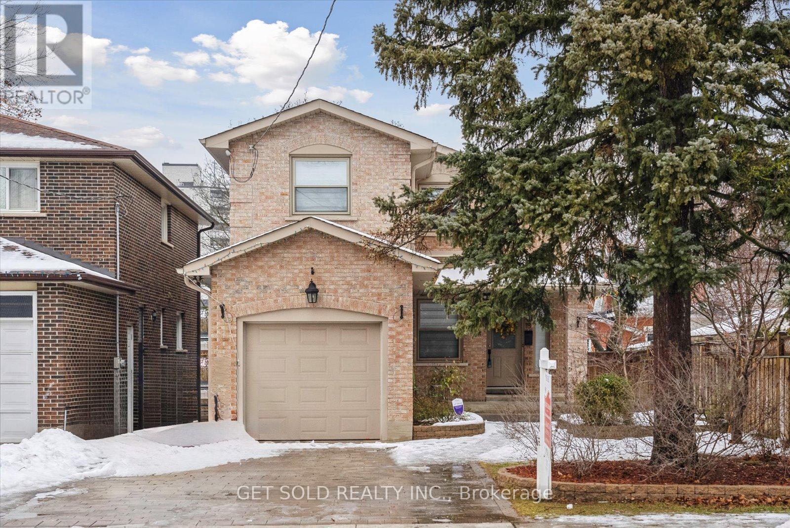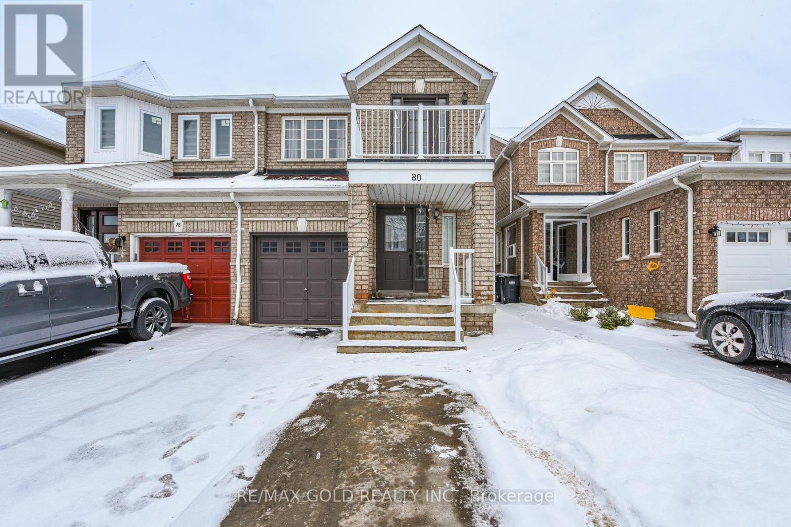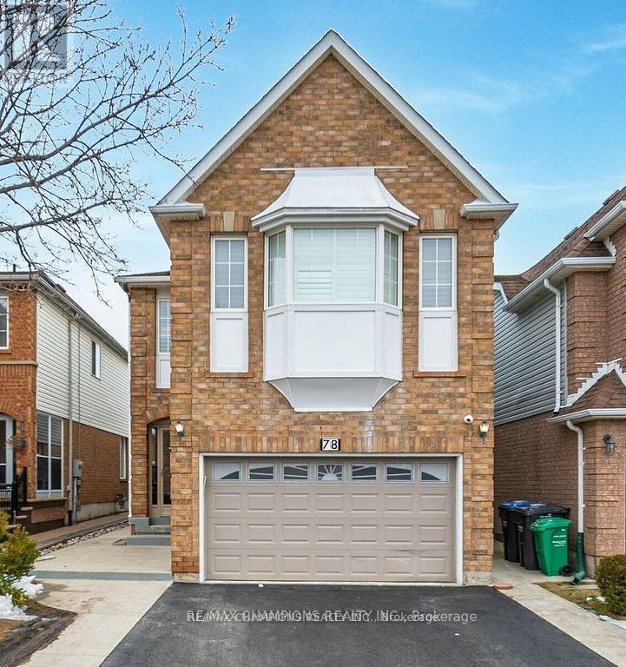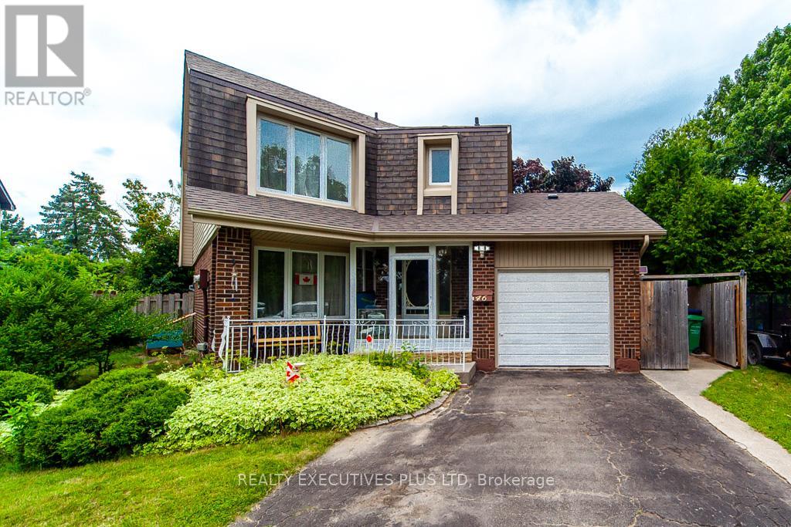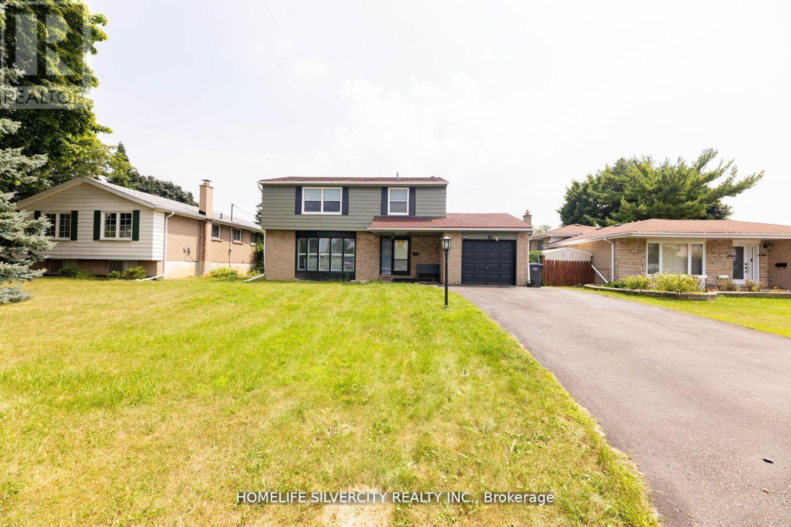Free account required
Unlock the full potential of your property search with a free account! Here's what you'll gain immediate access to:
- Exclusive Access to Every Listing
- Personalized Search Experience
- Favorite Properties at Your Fingertips
- Stay Ahead with Email Alerts
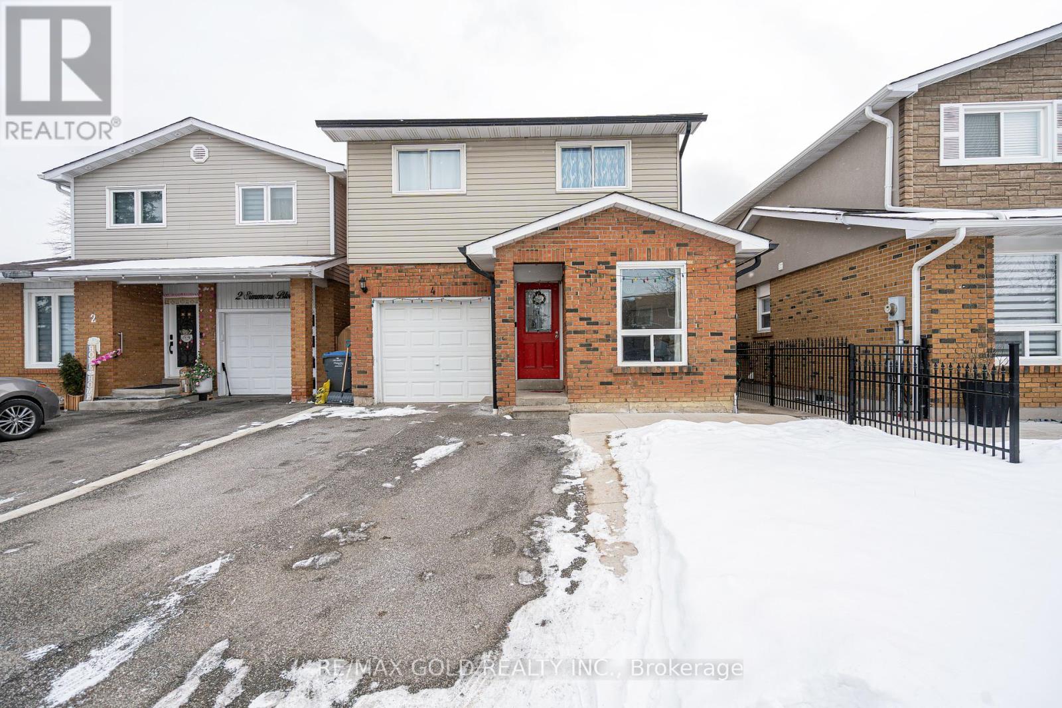
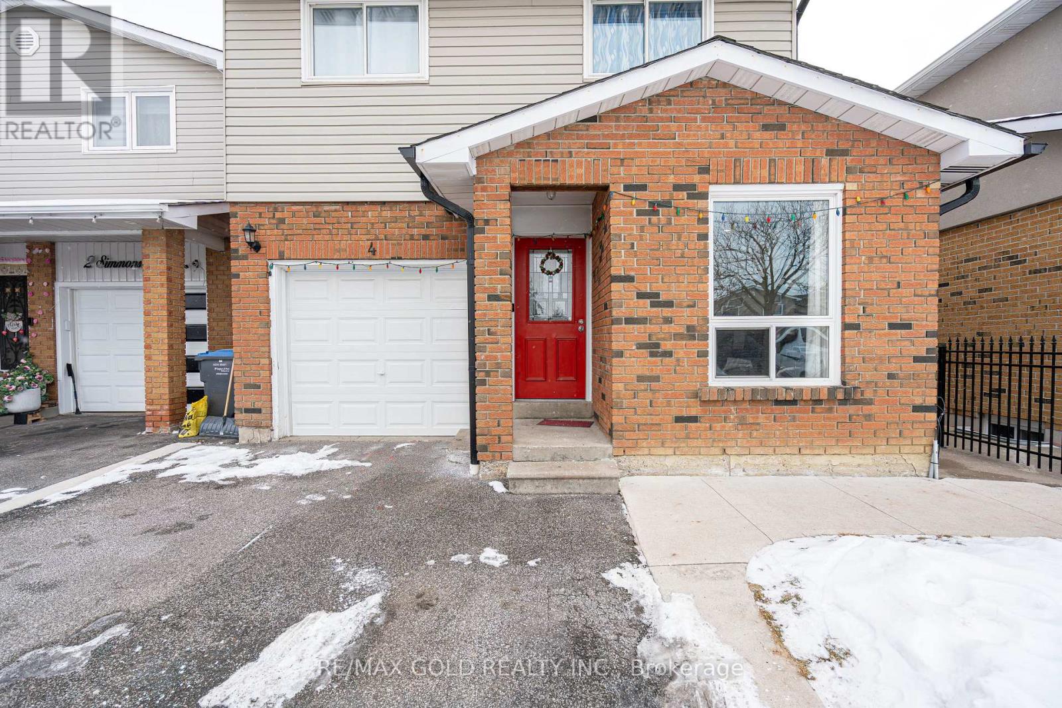
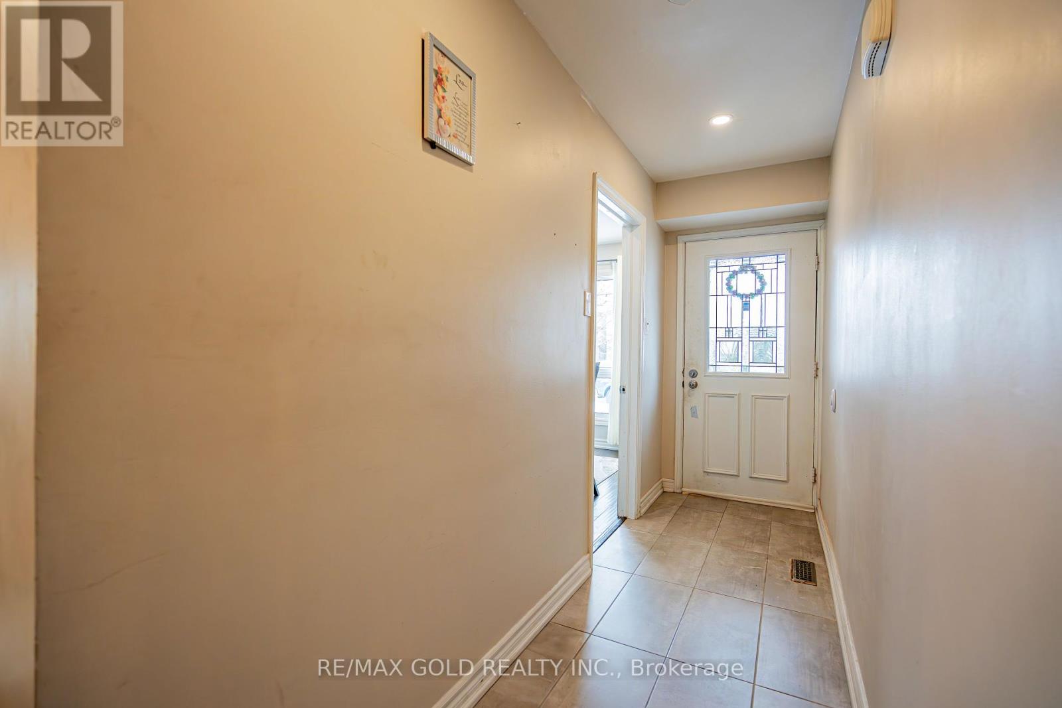
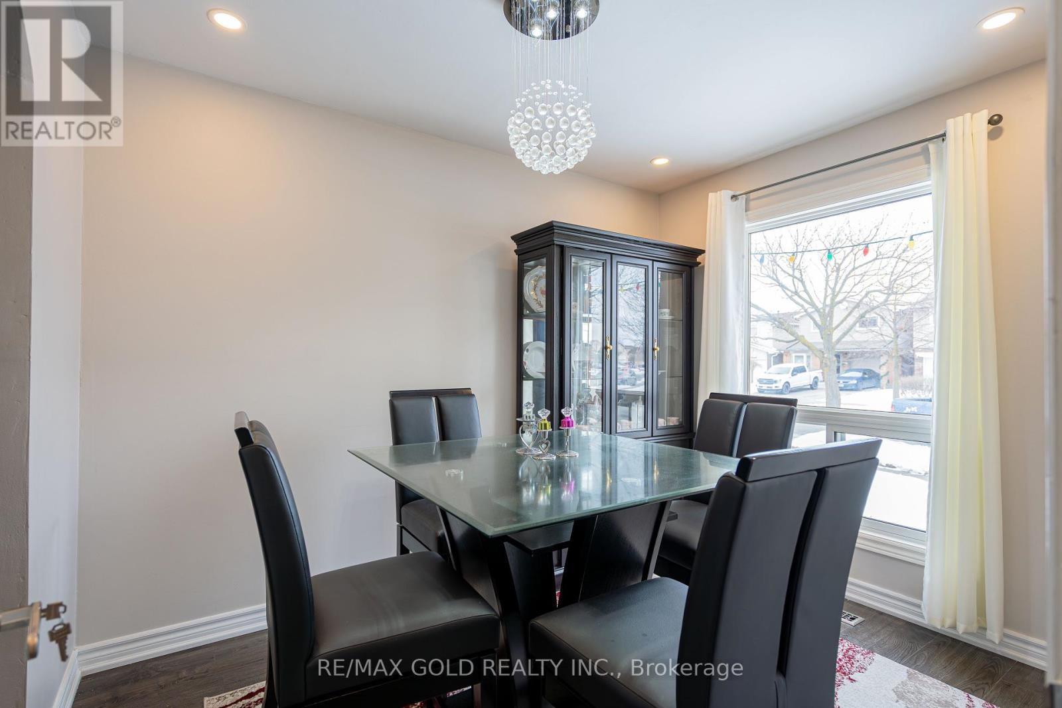
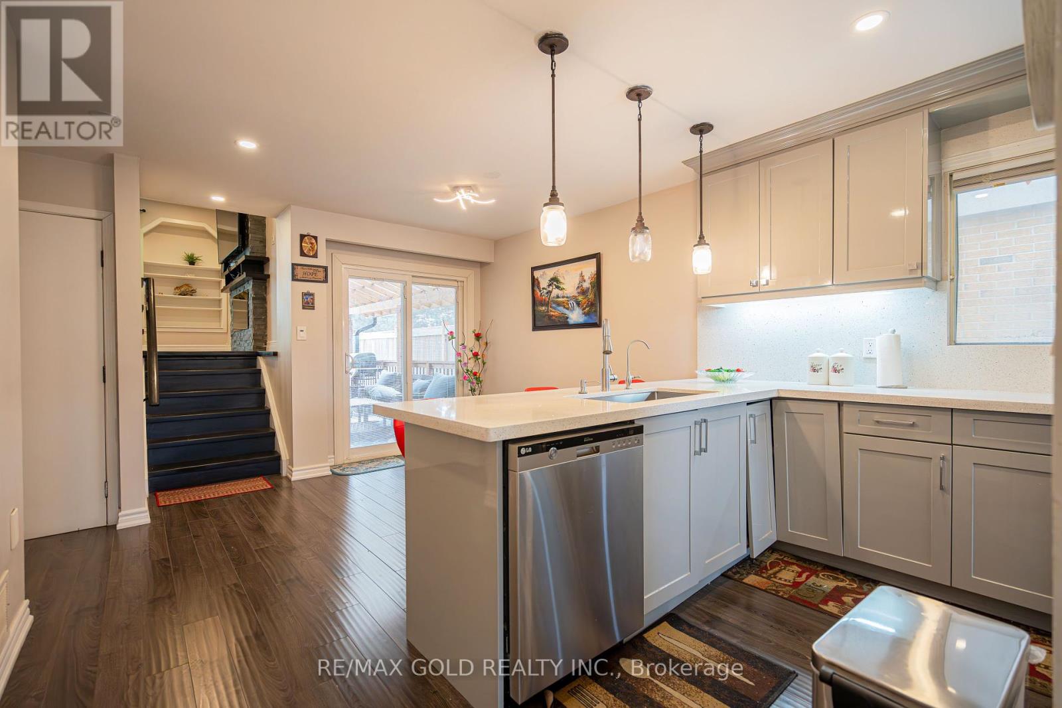
$1,099,000
4 SIMMONS BOULEVARD
Brampton, Ontario, Ontario, L6V3V5
MLS® Number: W11943122
Property description
Discover this stunning, fully renovated detached home situated in one of Brampton's most sought-after neighborhoods. This property offers 3 bedrooms + main floor office (used as a 4th bedroom), 3.5 bathrooms, beautifully upgraded kitchen and a bright family room with a electric fireplace. Pot lights throughout, updated flooring, stylish shower panels, a new deck and patio door, and a 200-amp electric panel ensure comfort and modern aesthetics. A legal 1-bedroom basement apartment with a separate entrance, this property is ideal for large families or those seeking additional rental income. Just minutes from Hwy 410 and within walking distance of schools, shopping, trails, public transit, and recreational facilities. A family friendly neighborhood with nearby parks, shopping, and places of worship. This property offers the perfect blend of comfort and potential. Whether you're looking for a move-in-ready family home or a lucrative investment, this opportunity is not to be missed! ** This is a linked property.** **** EXTRAS **** All Existing Appliances And Elfs.
Building information
Type
*****
Basement Development
*****
Basement Features
*****
Basement Type
*****
Construction Style Attachment
*****
Construction Style Split Level
*****
Cooling Type
*****
Exterior Finish
*****
Fireplace Present
*****
Flooring Type
*****
Foundation Type
*****
Half Bath Total
*****
Heating Fuel
*****
Heating Type
*****
Size Interior
*****
Utility Water
*****
Land information
Sewer
*****
Size Depth
*****
Size Frontage
*****
Size Irregular
*****
Size Total
*****
Rooms
Upper Level
Living room
*****
Main level
Bedroom 4
*****
Dining room
*****
Kitchen
*****
Lower level
Family room
*****
Basement
Bedroom
*****
Bathroom
*****
Family room
*****
Second level
Bedroom 3
*****
Bedroom 2
*****
Primary Bedroom
*****
Courtesy of RE/MAX GOLD REALTY INC.
Book a Showing for this property
Please note that filling out this form you'll be registered and your phone number without the +1 part will be used as a password.
