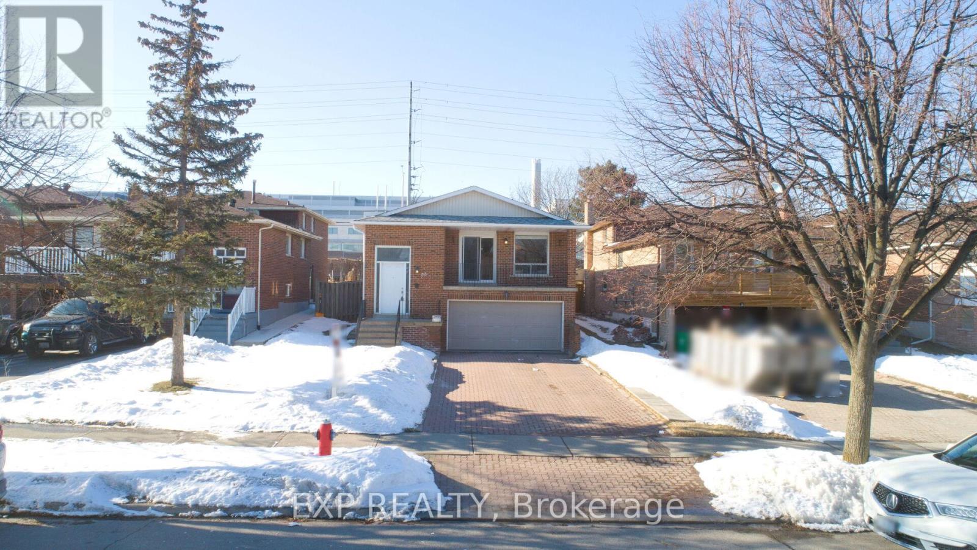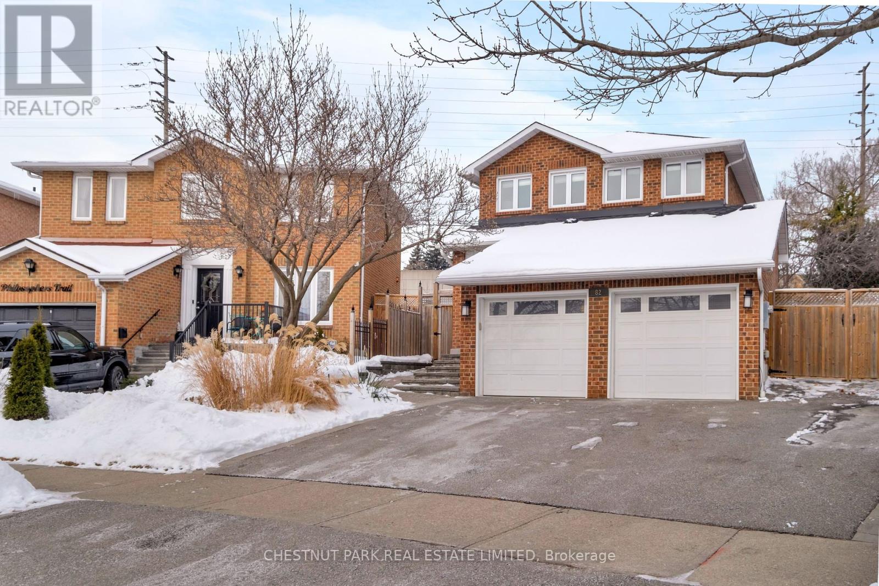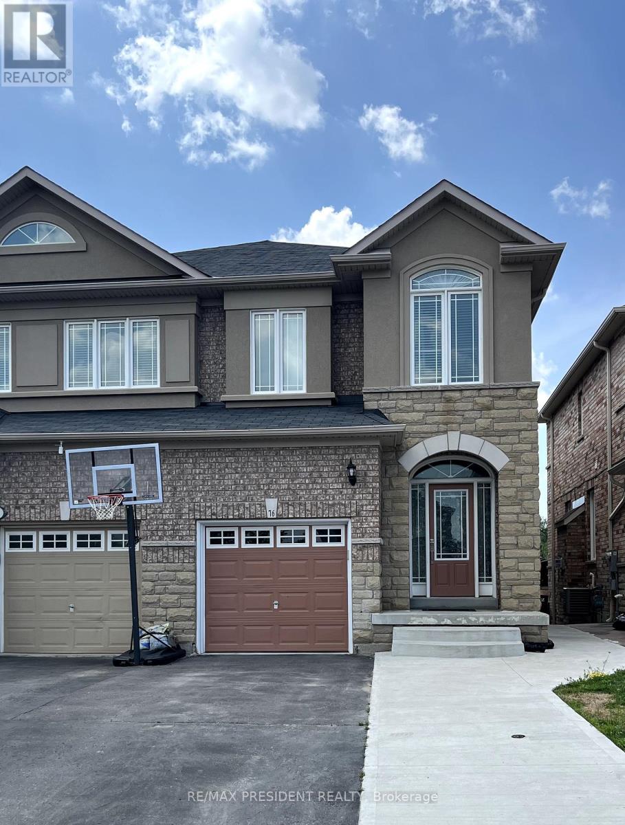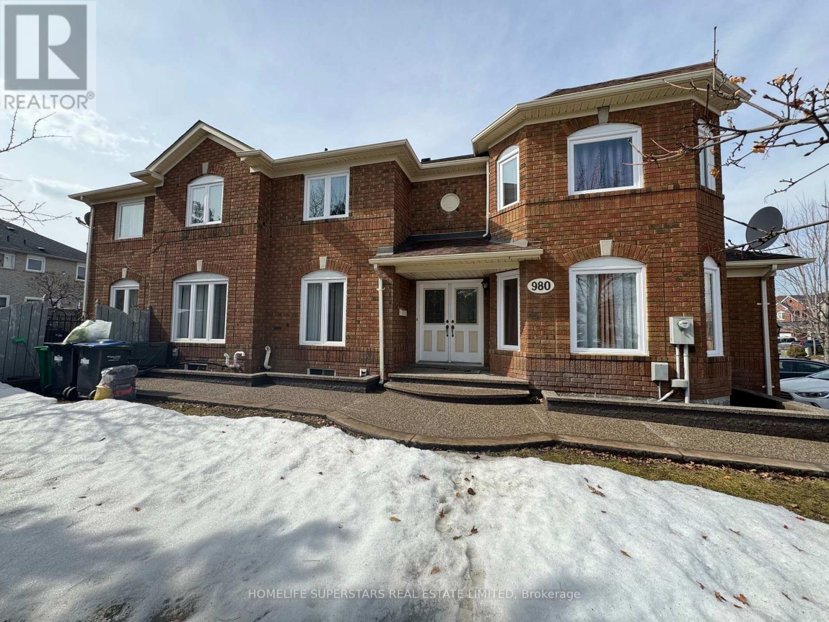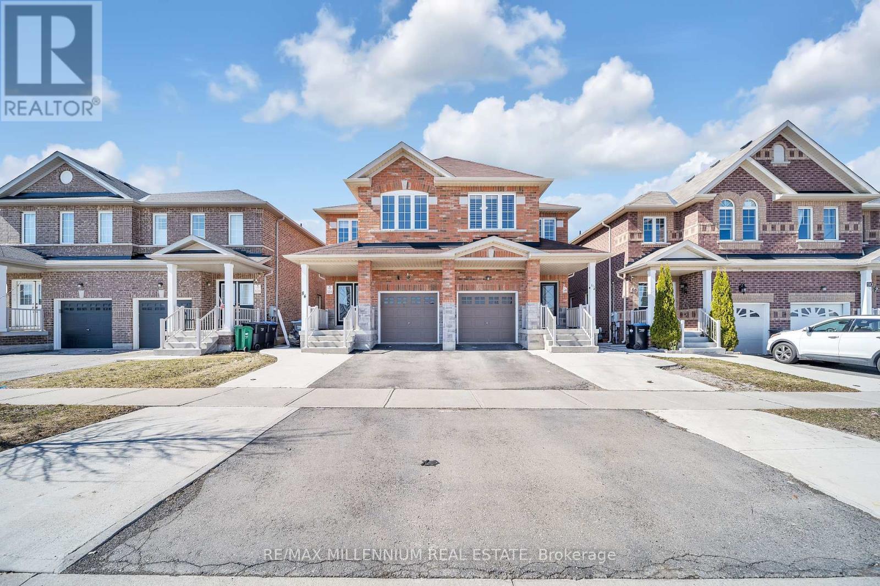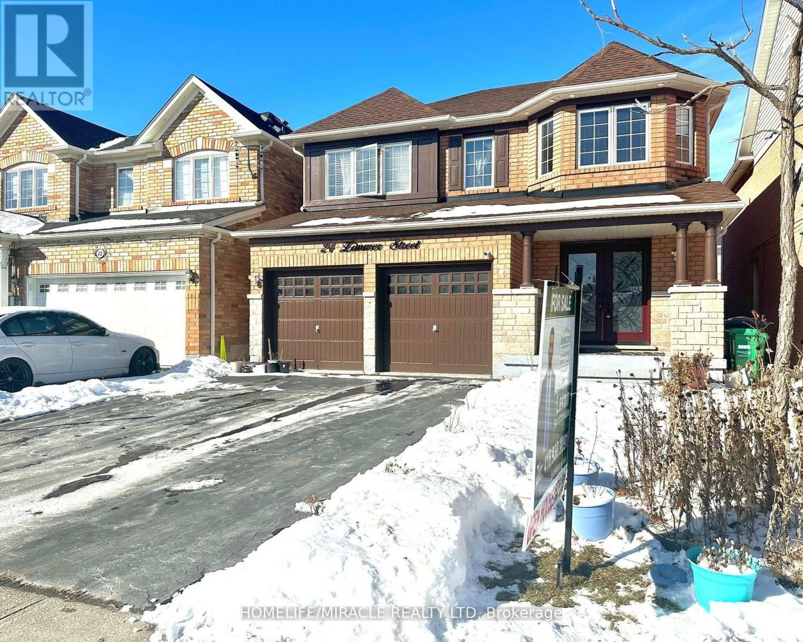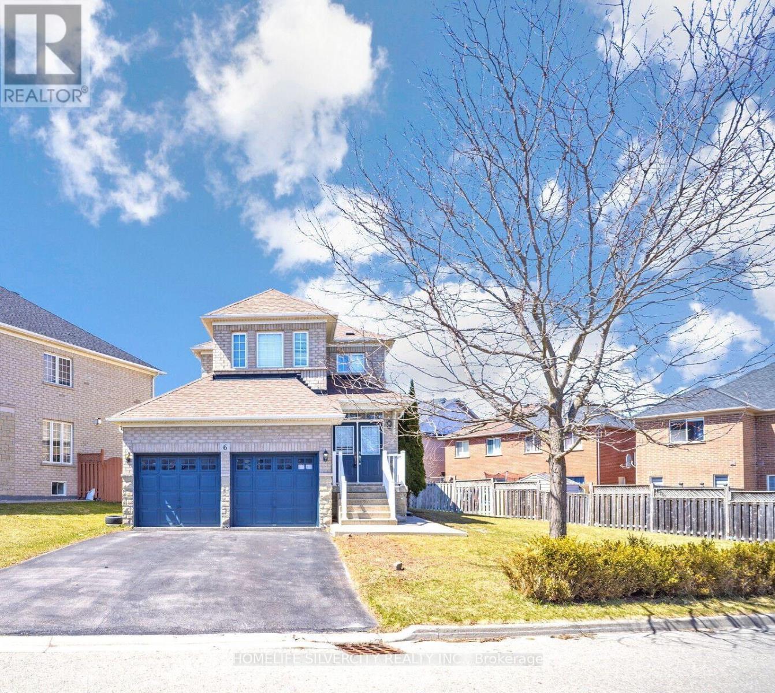Free account required
Unlock the full potential of your property search with a free account! Here's what you'll gain immediate access to:
- Exclusive Access to Every Listing
- Personalized Search Experience
- Favorite Properties at Your Fingertips
- Stay Ahead with Email Alerts
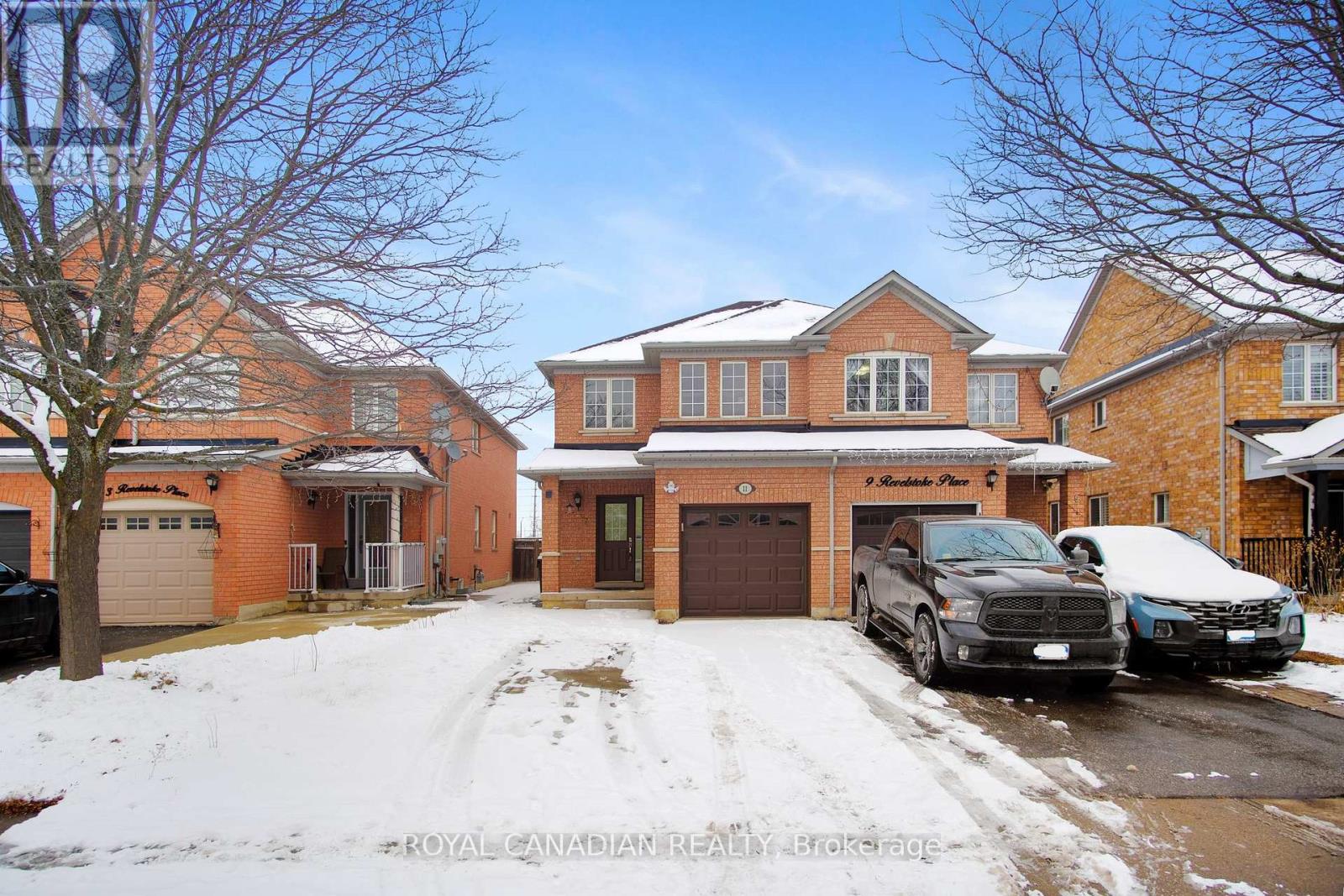


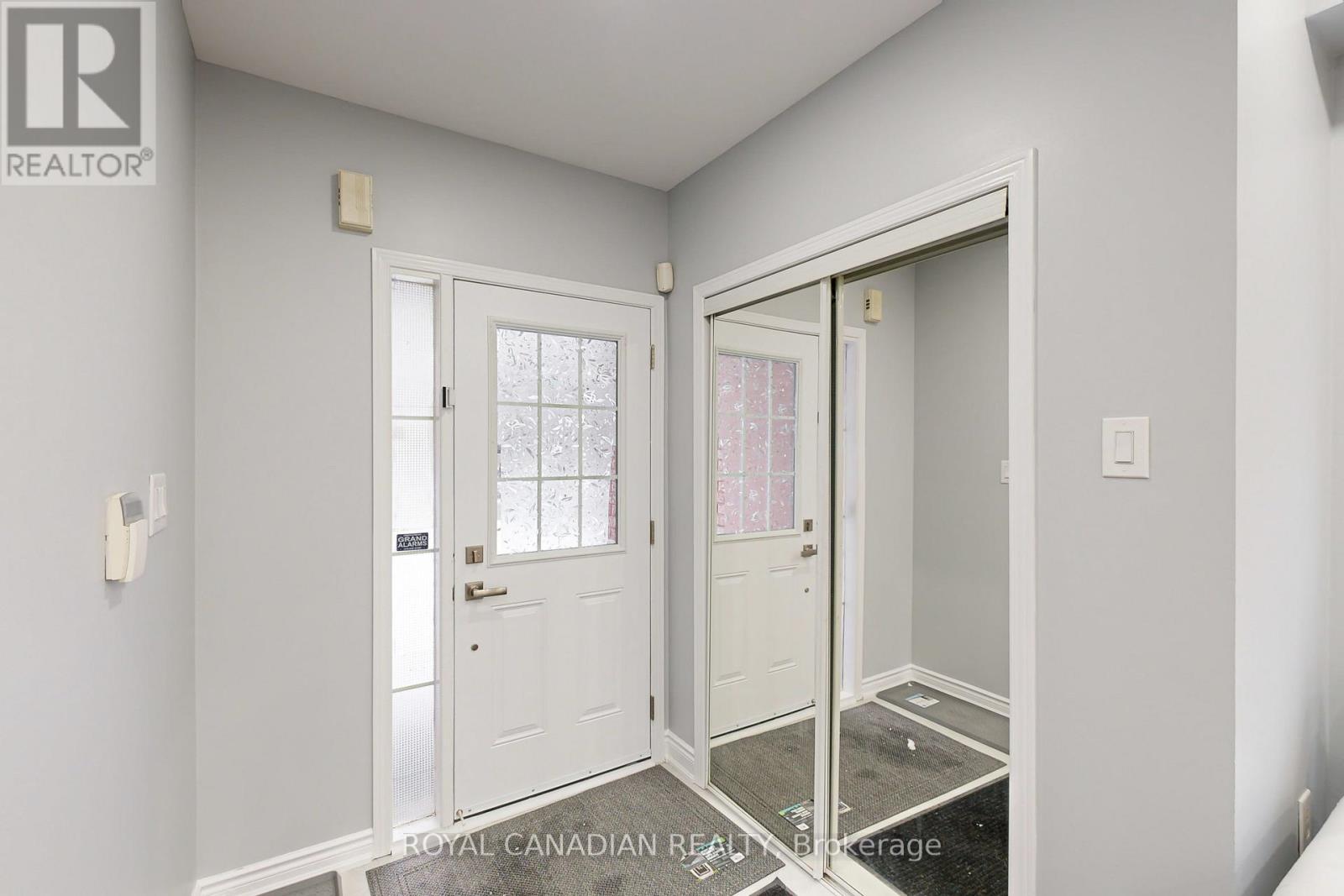

$1,050,000
11 REVELSTOKE PLACE
Brampton, Ontario, Ontario, L6R3G3
MLS® Number: W11947812
Property description
The stunning semi-detached home located in a prime area at Airport and Sandalwood has been fully renovated with modern upgrades and is move-in ready. The main level features a spacious living room, dining room, and family room, perfect for entertaining, along with a modern kitchen and convenient powder room. The second floor includes three generously sized bedrooms with ample natural light, a large walk-in closet in the primary bedroom, two full washrooms, and additional storage closets. Legal basement with separate side entrance includes two bedrooms, one kitchen, living/dining area, a full washroom, and separate laundry with all appliances. Basement is currently tenanted. Newly poured concrete backyard, side and frontyard. Location is walking distance to schools, parks, shopping, and public transit.
Building information
Type
*****
Appliances
*****
Basement Development
*****
Basement Features
*****
Basement Type
*****
Construction Style Attachment
*****
Cooling Type
*****
Exterior Finish
*****
Foundation Type
*****
Half Bath Total
*****
Heating Fuel
*****
Heating Type
*****
Stories Total
*****
Utility Water
*****
Land information
Sewer
*****
Size Depth
*****
Size Frontage
*****
Size Irregular
*****
Size Total
*****
Rooms
Upper Level
Bedroom 3
*****
Bedroom 2
*****
Primary Bedroom
*****
Main level
Eating area
*****
Kitchen
*****
Family room
*****
Living room
*****
Basement
Kitchen
*****
Bedroom 5
*****
Bedroom 4
*****
Bathroom
*****
Living room
*****
Courtesy of ROYAL CANADIAN REALTY
Book a Showing for this property
Please note that filling out this form you'll be registered and your phone number without the +1 part will be used as a password.
