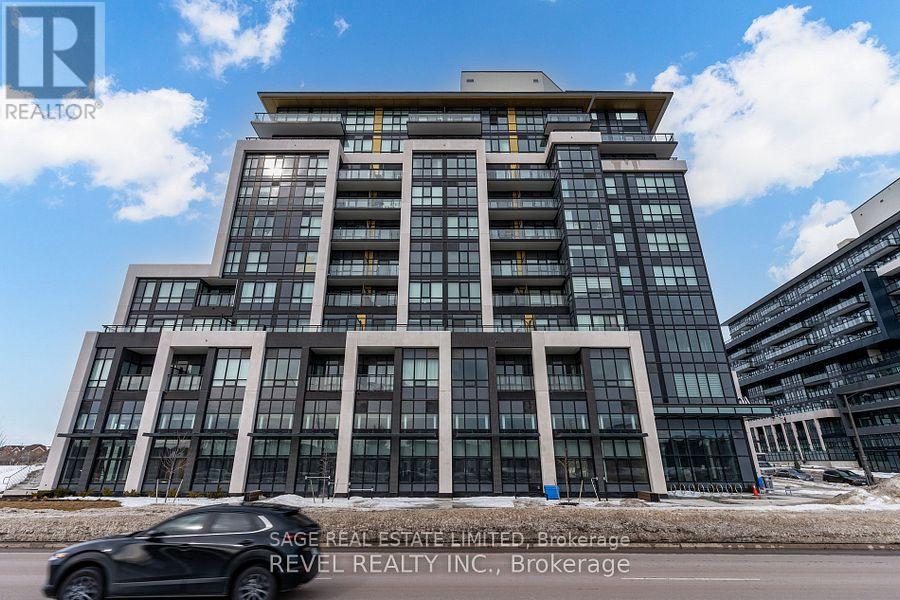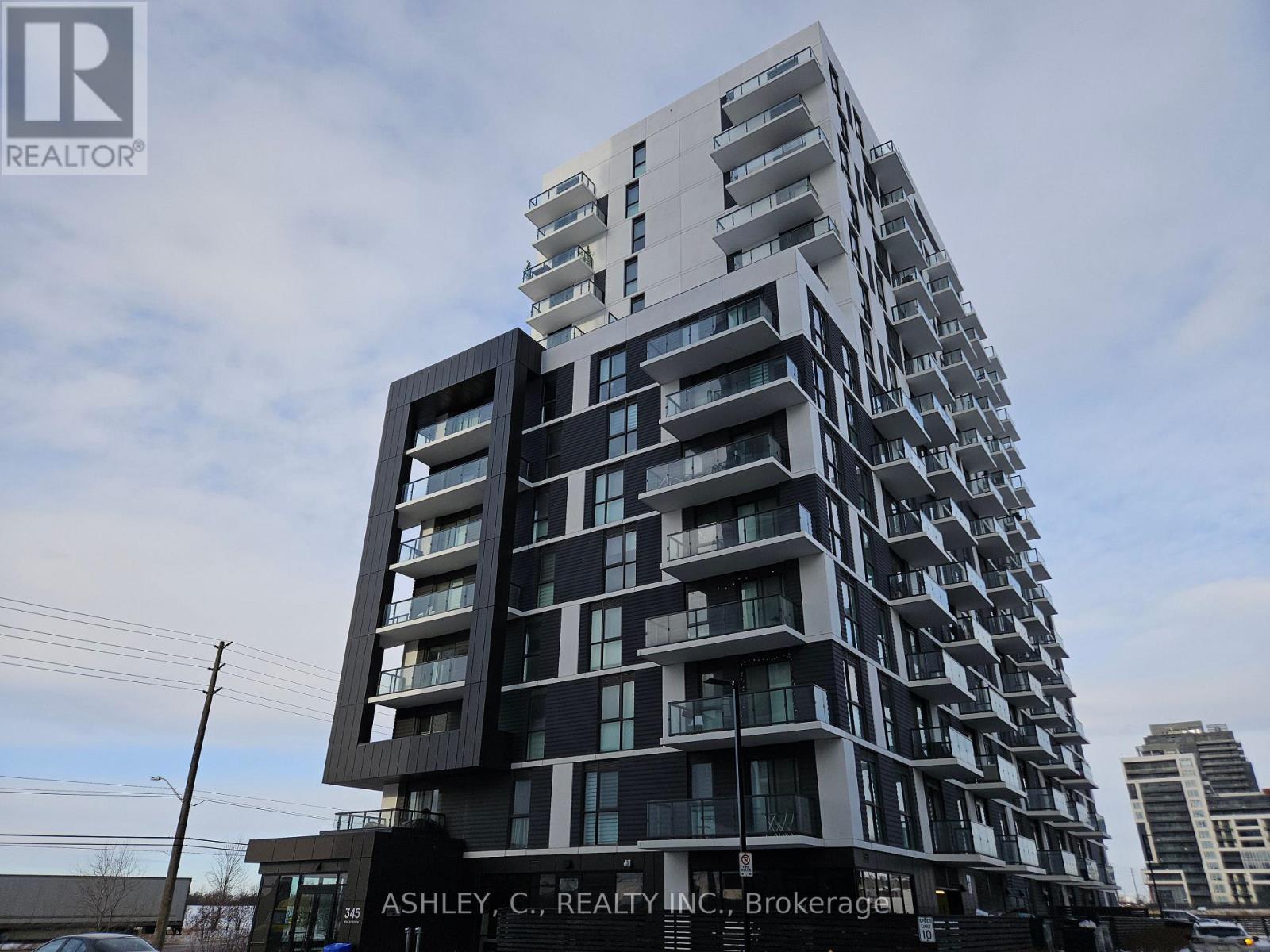Free account required
Unlock the full potential of your property search with a free account! Here's what you'll gain immediate access to:
- Exclusive Access to Every Listing
- Personalized Search Experience
- Favorite Properties at Your Fingertips
- Stay Ahead with Email Alerts
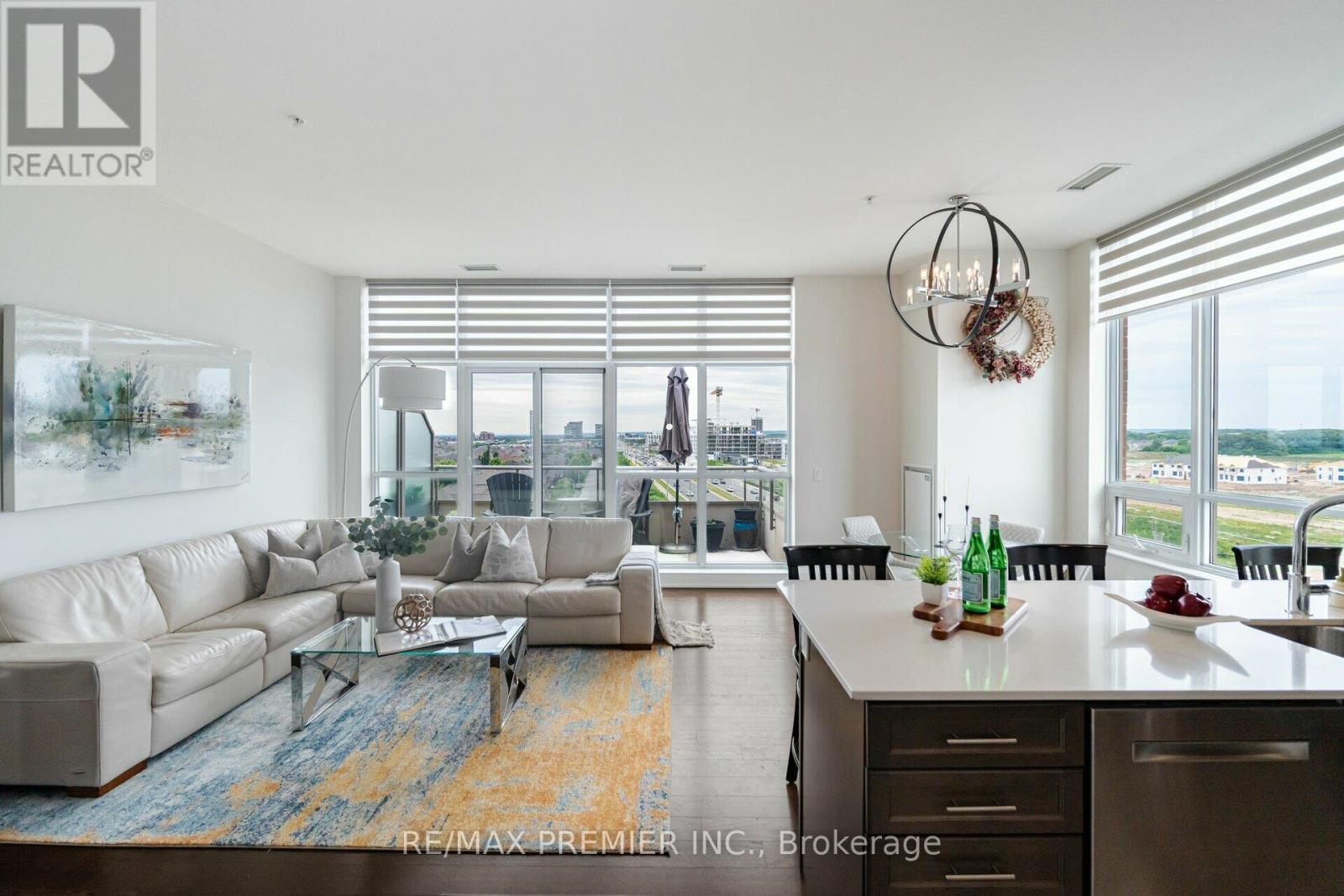
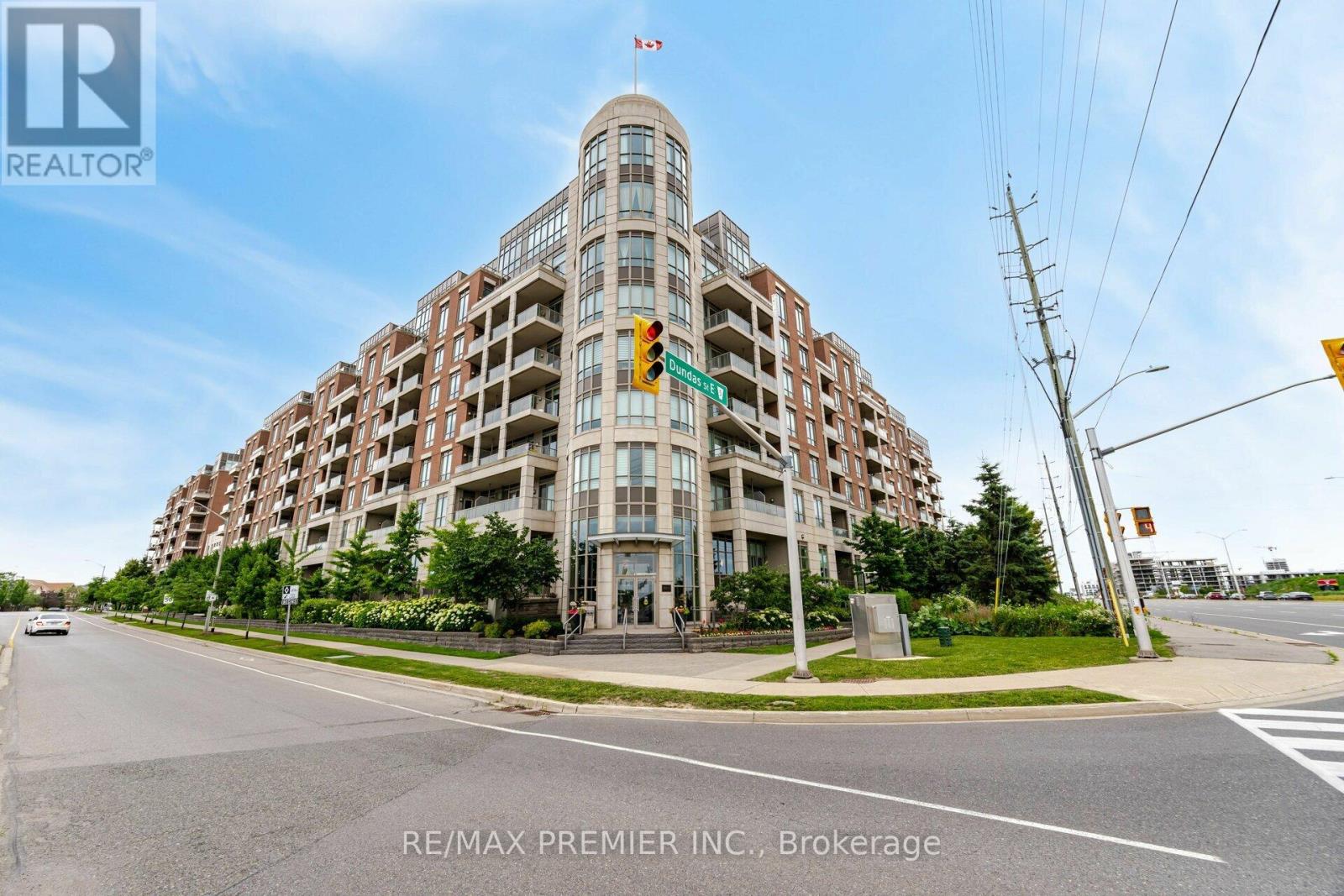


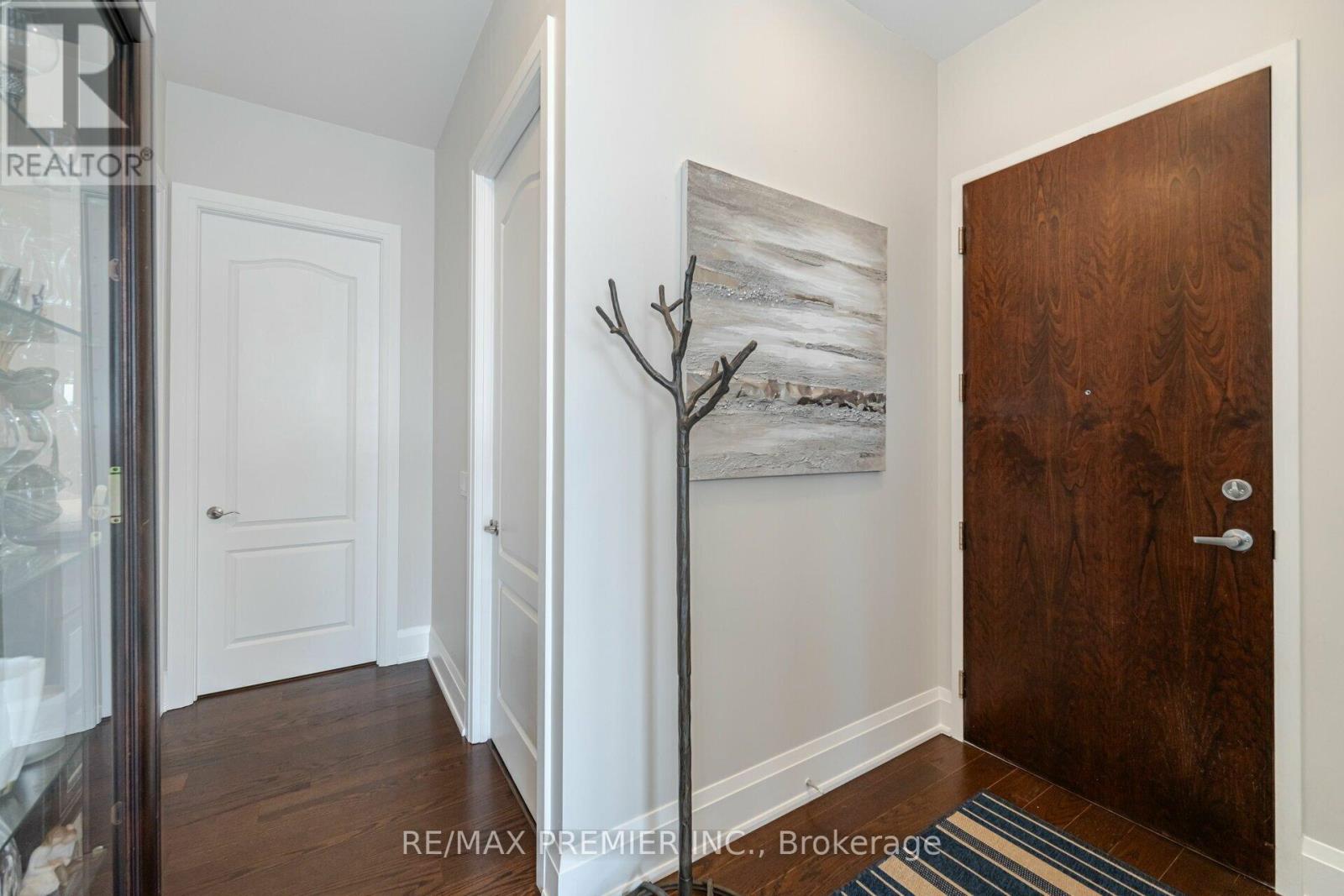
$899,999
710 - 2480 PRINCE MICHAEL DRIVE
Oakville, Ontario, Ontario, L6H0H1
MLS® Number: W11949044
Property description
Welcome To The Luxurious Emporium @ Joshua Creek. This Building Features 5* Amenities & is Super Well-Maintained. This 1050sq.ft. 2 Bedroom, 2 Bathroom Unit features 10' Ceilings, Upgraded Trim, 8' High Solid Doors, and Tile Floor in the Kitchen. Tons of Natural Light with Motorized Shades & 2 Balconies! Unit Freshly Painted Throughout. Dual Zone Thermostats for Separate Temperature Control. Stunning Engineered Hardwood Throughout! Upgraded Electrical Light Fixtures. Extended/Upgraded Kitchen Cabinets with Quartz Counters & Glass Tile Backsplash with Under Cabinet Lighting. California Shutters in Bedrooms. Close to 403 & 407, Shops, Malls, Public Transit, Oakville GO & Much More. Don't Miss It! **EXTRAS** This property features a unique "Step-Style" Construction in where more than 65% of this unit on the 7th Floor does not have another unit above it. (Similar to a Penthouse Suit) 10" Ceilings!
Building information
Type
*****
Age
*****
Amenities
*****
Appliances
*****
Cooling Type
*****
Exterior Finish
*****
Fire Protection
*****
Flooring Type
*****
Foundation Type
*****
Heating Fuel
*****
Heating Type
*****
Size Interior
*****
Land information
Amenities
*****
Rooms
Flat
Bedroom 2
*****
Primary Bedroom
*****
Living room
*****
Dining room
*****
Kitchen
*****
Foyer
*****
Bedroom 2
*****
Primary Bedroom
*****
Living room
*****
Dining room
*****
Kitchen
*****
Foyer
*****
Bedroom 2
*****
Primary Bedroom
*****
Living room
*****
Dining room
*****
Kitchen
*****
Foyer
*****
Bedroom 2
*****
Primary Bedroom
*****
Living room
*****
Dining room
*****
Kitchen
*****
Foyer
*****
Courtesy of RE/MAX PREMIER INC.
Book a Showing for this property
Please note that filling out this form you'll be registered and your phone number without the +1 part will be used as a password.

