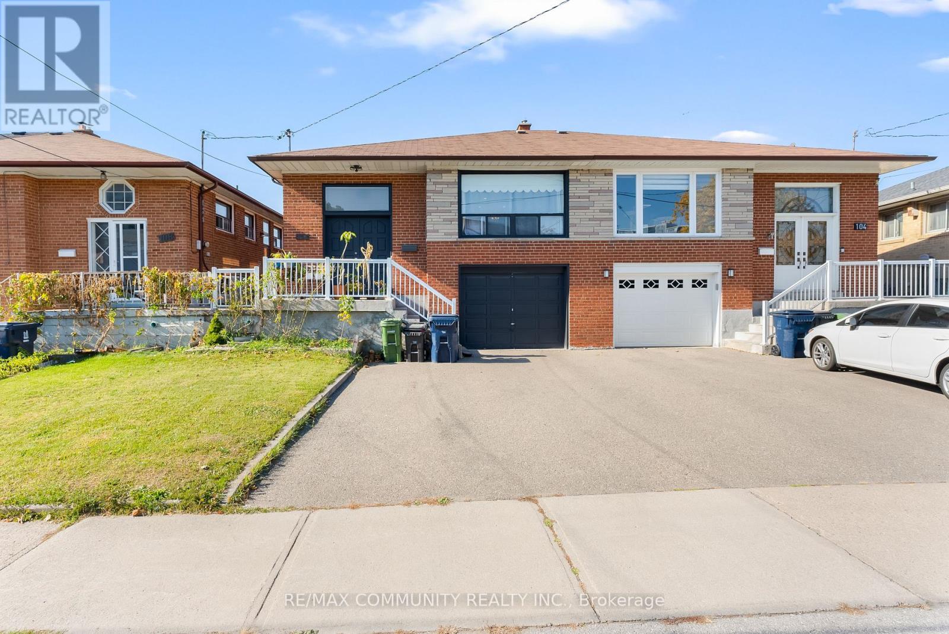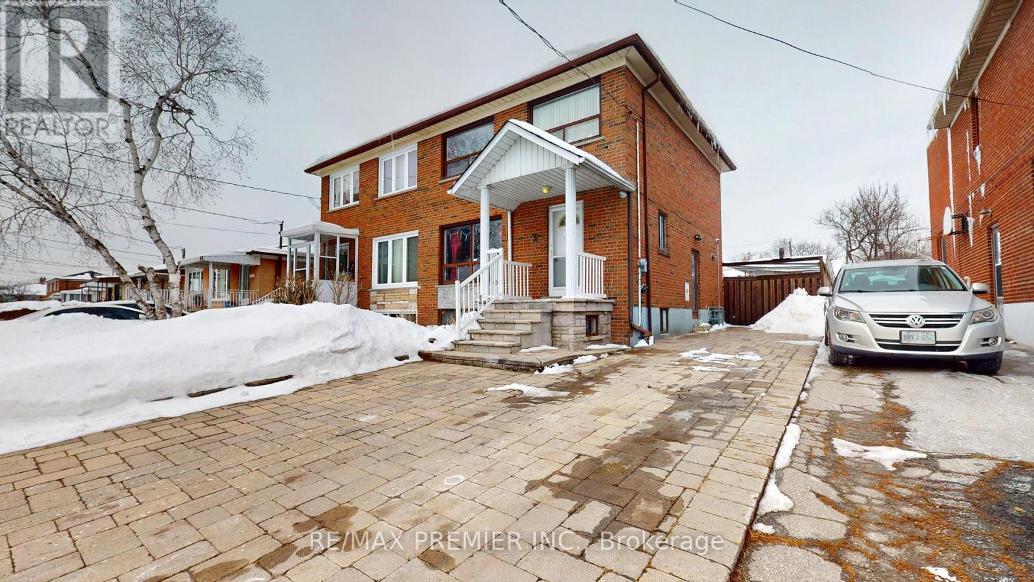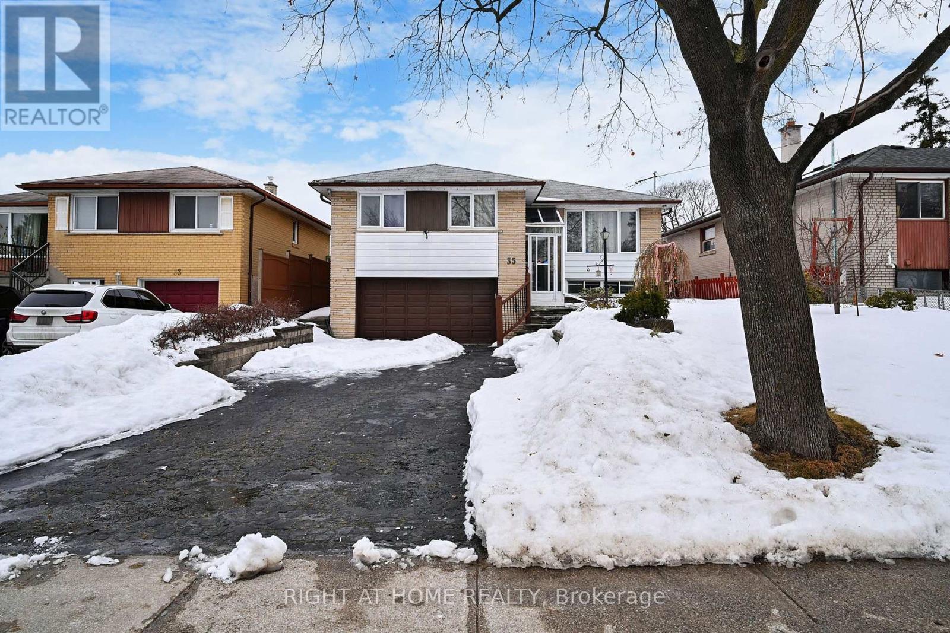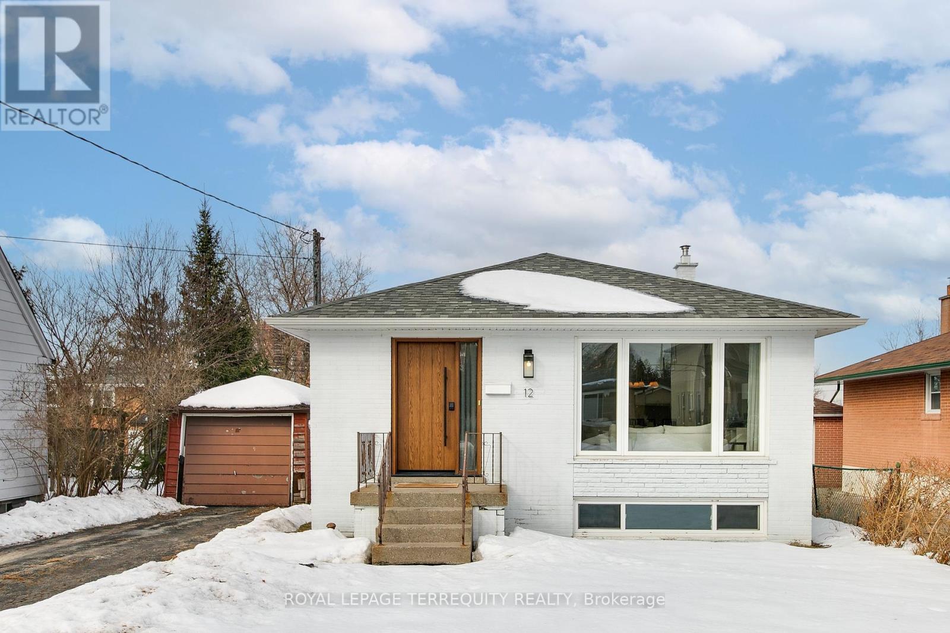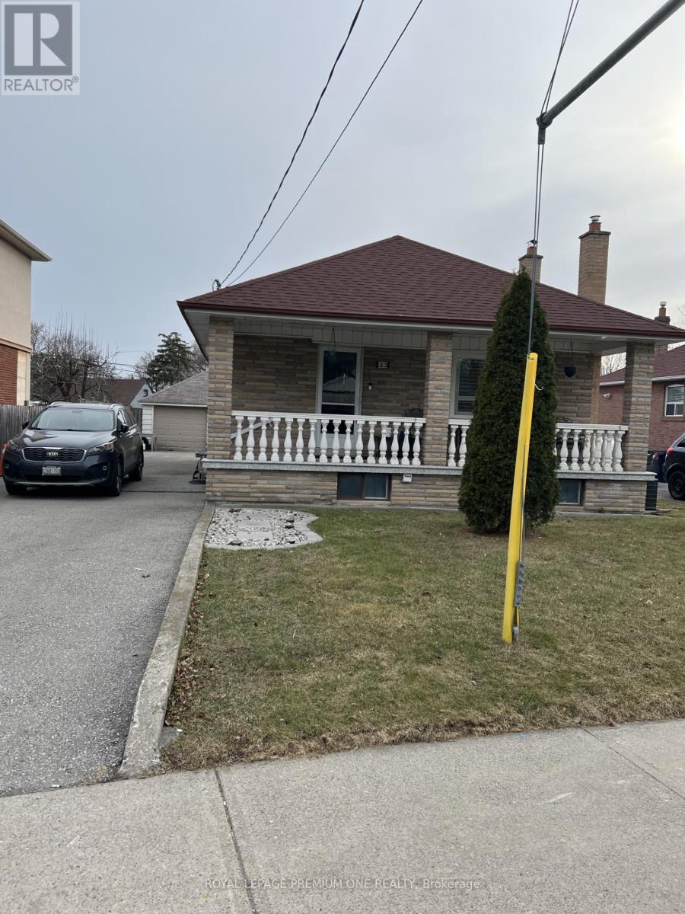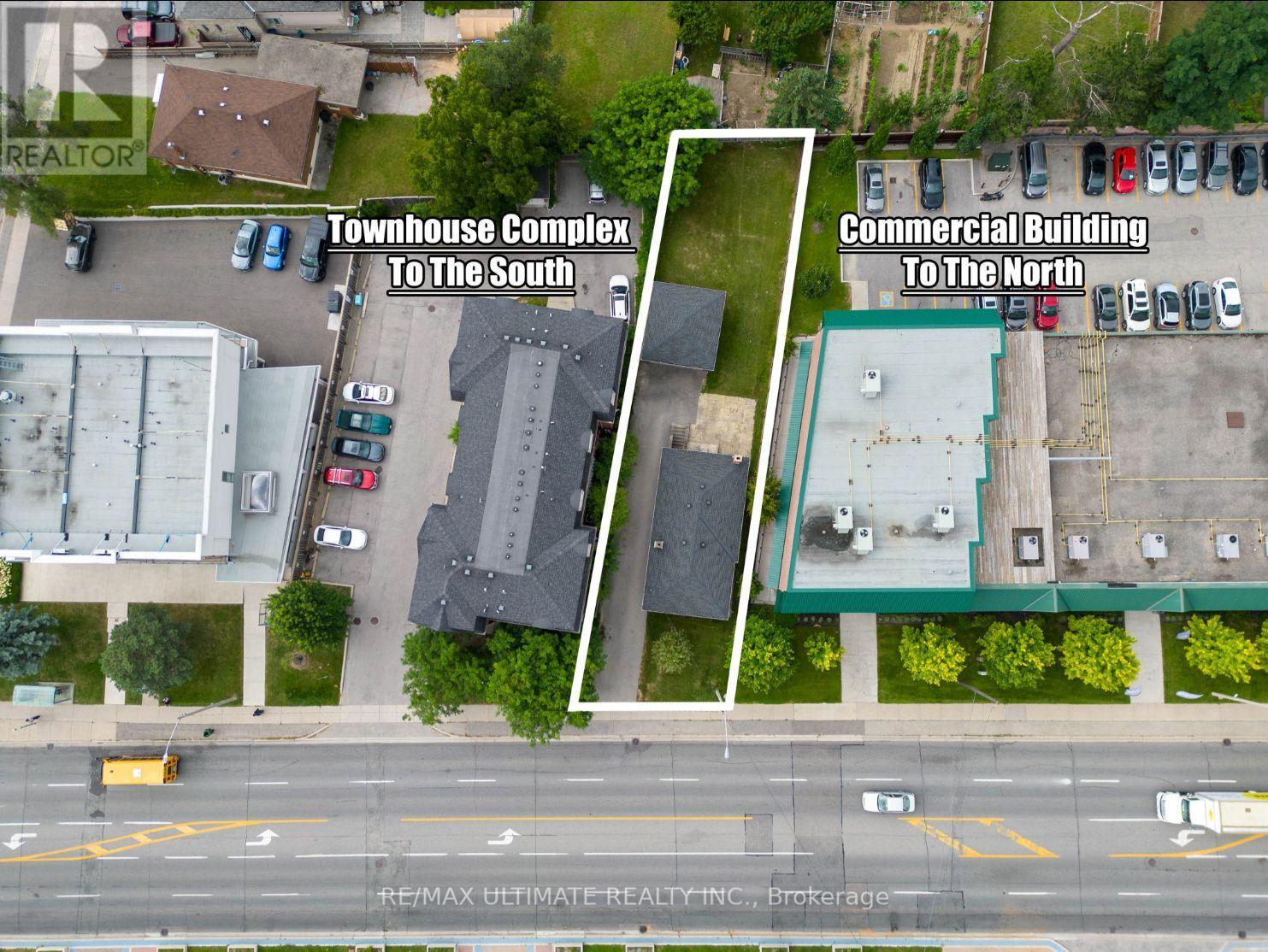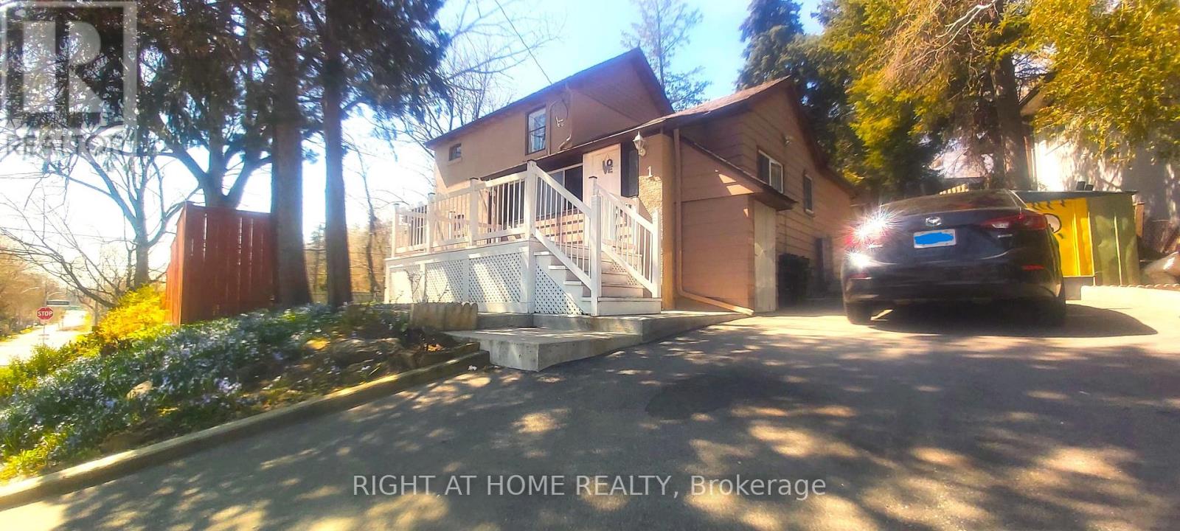Free account required
Unlock the full potential of your property search with a free account! Here's what you'll gain immediate access to:
- Exclusive Access to Every Listing
- Personalized Search Experience
- Favorite Properties at Your Fingertips
- Stay Ahead with Email Alerts

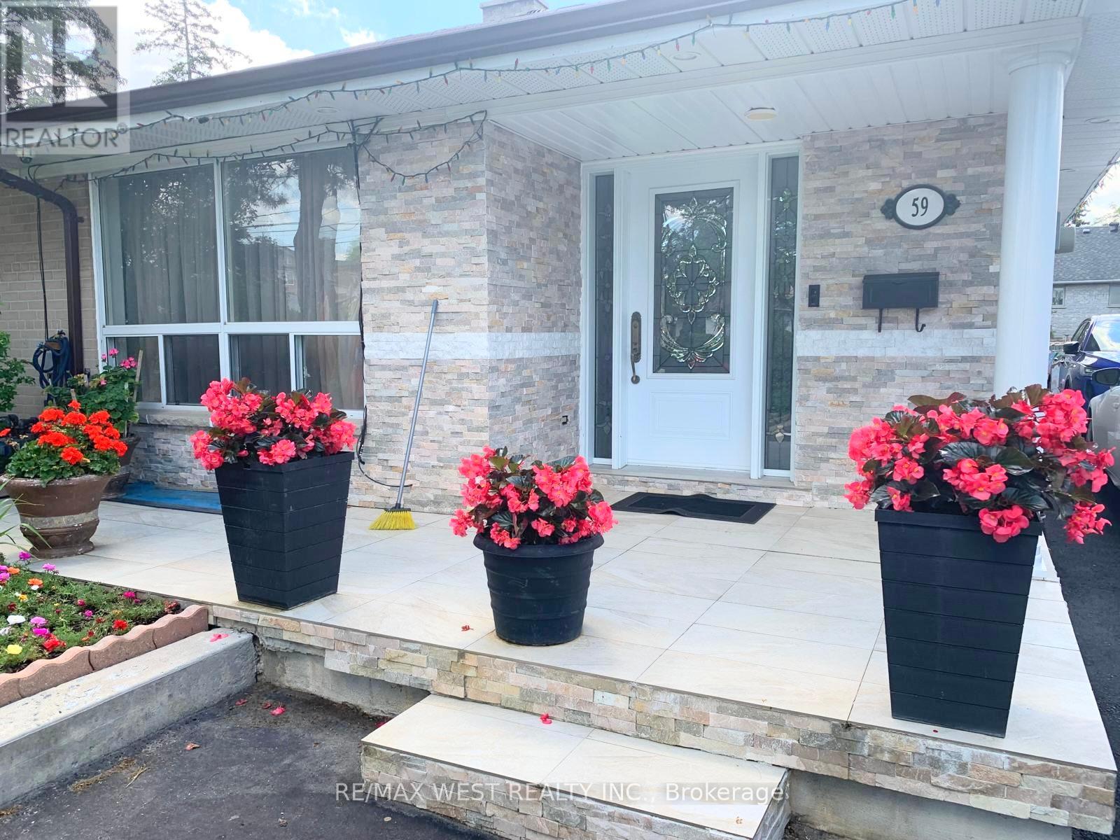
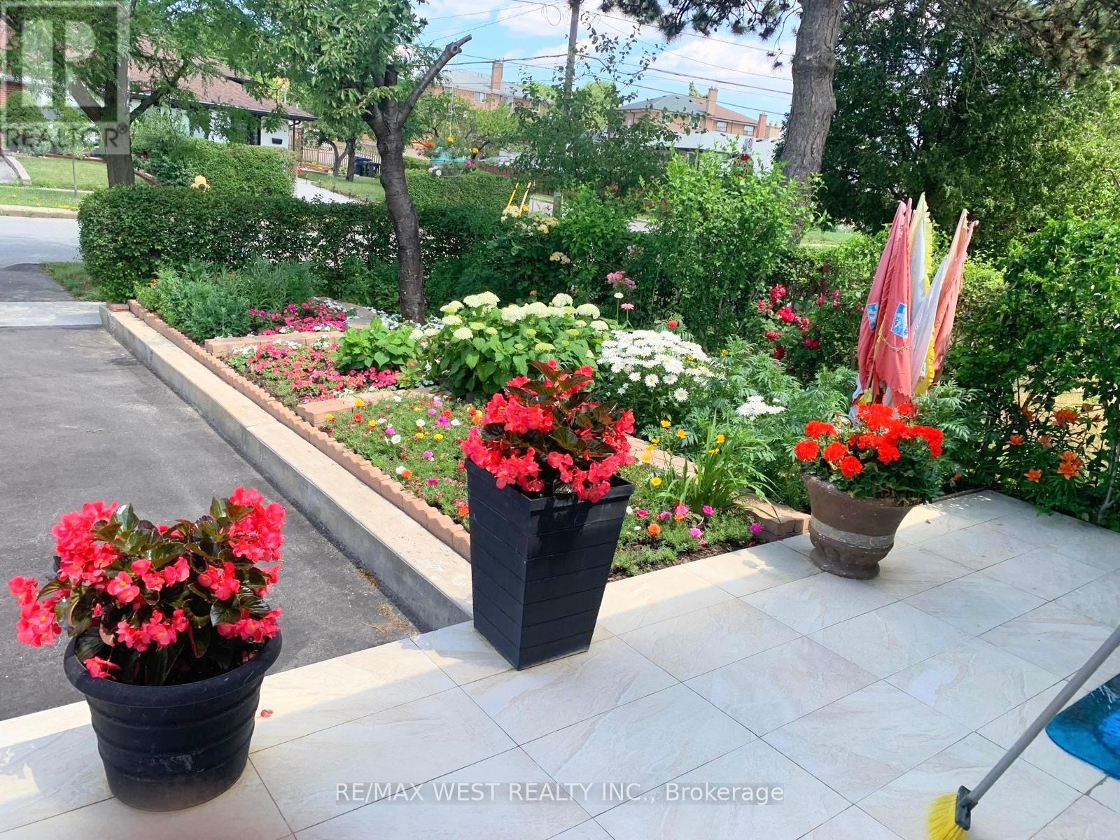
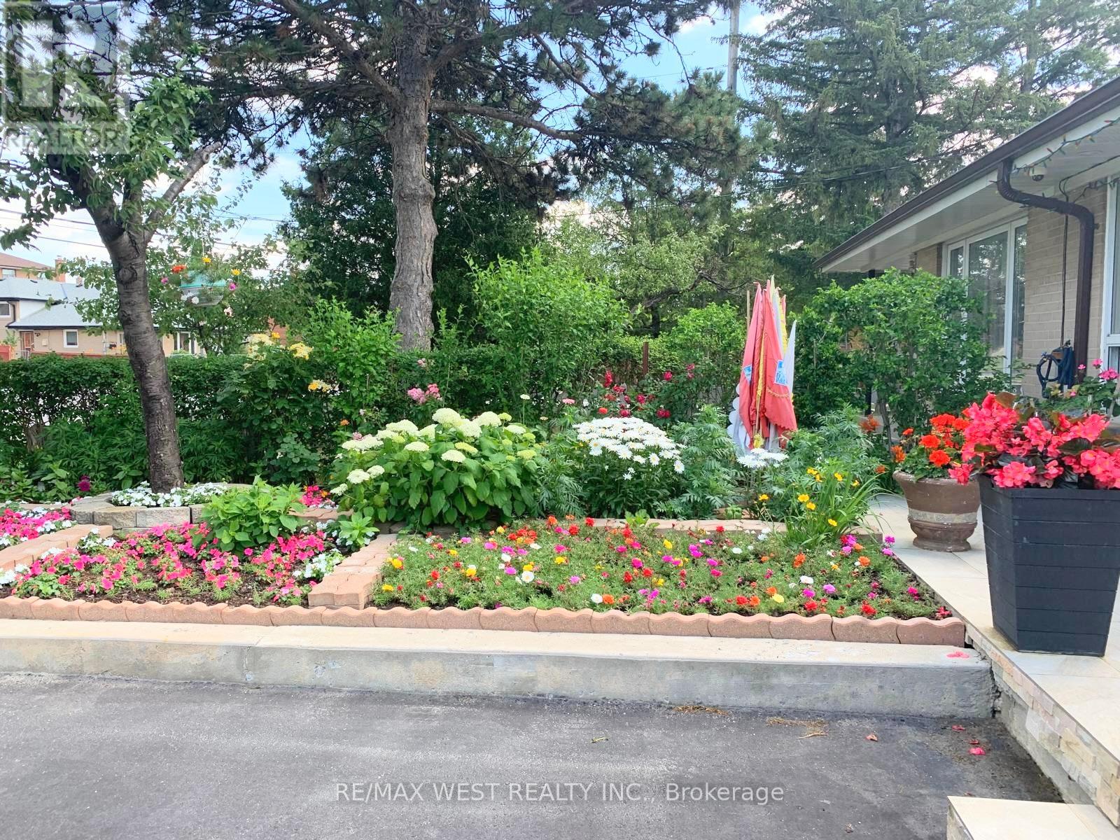
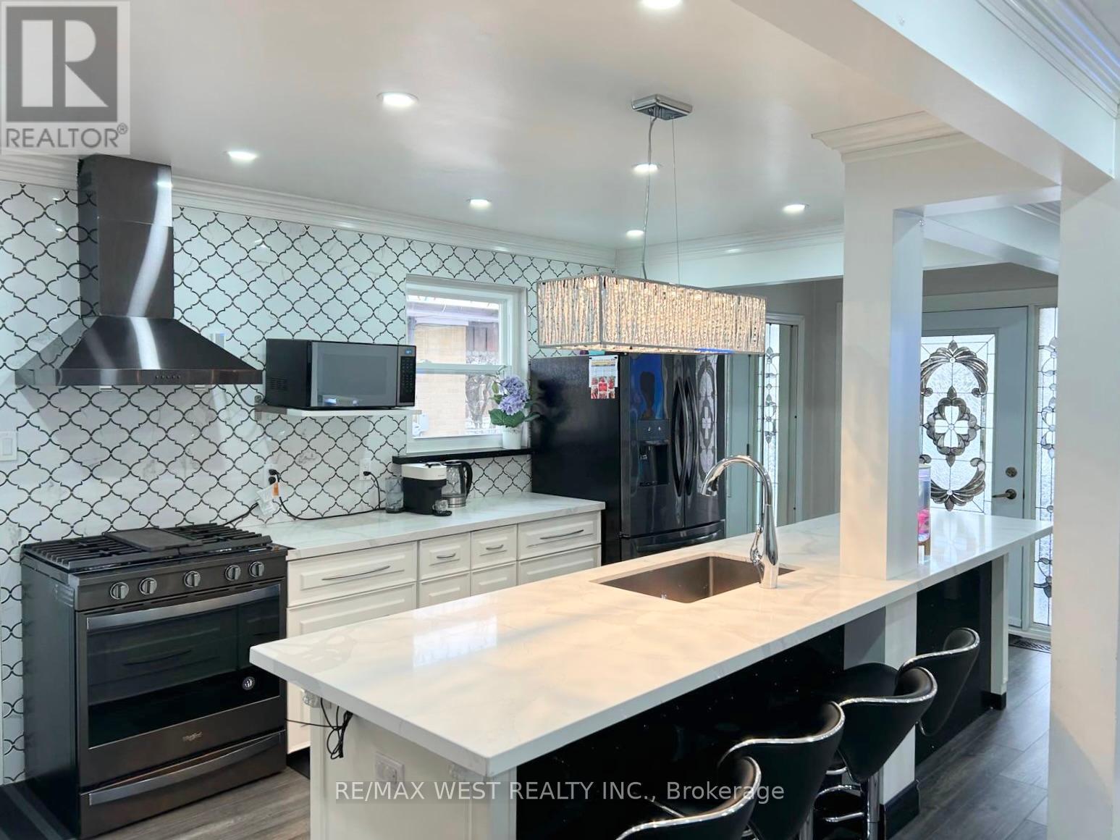
$959,000
59 VEROBEACH BOULEVARD
Toronto, Ontario, Ontario, M9M1P8
MLS® Number: W11952894
Property description
Impressive split-level home with an open-concept state-of-the-art kitchen, spacious centre island with a breakfast bar to accommodate six chairs, modern combo living and dining with lovely crown-molding, LED pot lights and beautiful floors. The upper level features two bedrooms and a full washroom , nicely decorated with a modern touch and accented with California shutters. There is a third bedroom, a kitchen and a full bathroom on the lower floor. Step into a lovely heated sunroom from the kitchen an enjoy a quiet moment on the stone patio. The basement is finished with a larger recreation room , laundry room and storage. This is a 10-plus beauty! **EXTRAS** There is a newly installed furnace, CAC , and hot water tank. This home comes with Fridge, Stove, Washer, Dryer and Dishwasher.
Building information
Type
*****
Basement Development
*****
Basement Type
*****
Construction Style Attachment
*****
Construction Style Split Level
*****
Cooling Type
*****
Exterior Finish
*****
Flooring Type
*****
Foundation Type
*****
Half Bath Total
*****
Heating Fuel
*****
Heating Type
*****
Utility Water
*****
Land information
Amenities
*****
Fence Type
*****
Sewer
*****
Size Depth
*****
Size Frontage
*****
Size Irregular
*****
Size Total
*****
Rooms
Upper Level
Bedroom 2
*****
Primary Bedroom
*****
Main level
Kitchen
*****
Living room
*****
Lower level
Solarium
*****
Kitchen
*****
Bedroom 3
*****
Basement
Utility room
*****
Recreational, Games room
*****
Upper Level
Bedroom 2
*****
Primary Bedroom
*****
Main level
Kitchen
*****
Living room
*****
Lower level
Solarium
*****
Kitchen
*****
Bedroom 3
*****
Basement
Utility room
*****
Recreational, Games room
*****
Upper Level
Bedroom 2
*****
Primary Bedroom
*****
Main level
Kitchen
*****
Living room
*****
Lower level
Solarium
*****
Kitchen
*****
Bedroom 3
*****
Basement
Utility room
*****
Recreational, Games room
*****
Upper Level
Bedroom 2
*****
Primary Bedroom
*****
Main level
Kitchen
*****
Living room
*****
Lower level
Solarium
*****
Kitchen
*****
Bedroom 3
*****
Basement
Utility room
*****
Recreational, Games room
*****
Courtesy of RE/MAX WEST REALTY INC.
Book a Showing for this property
Please note that filling out this form you'll be registered and your phone number without the +1 part will be used as a password.
