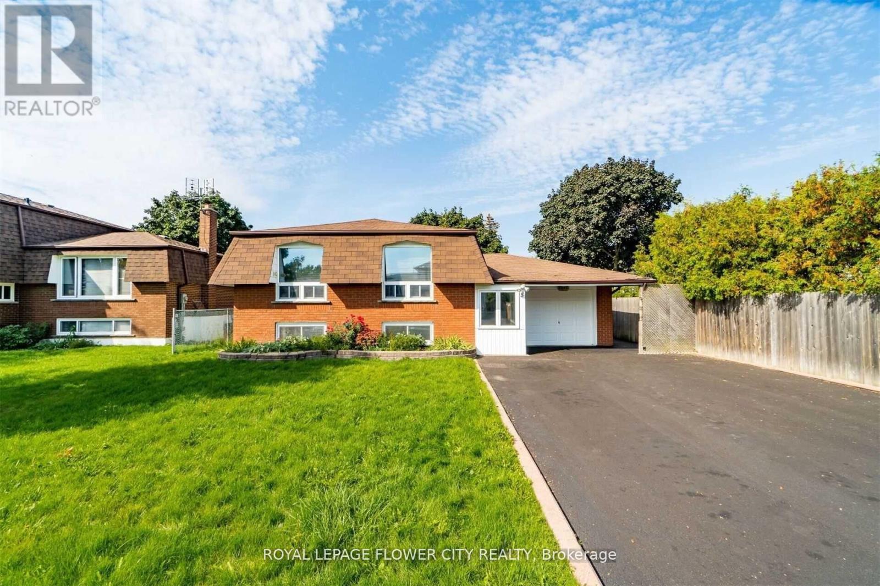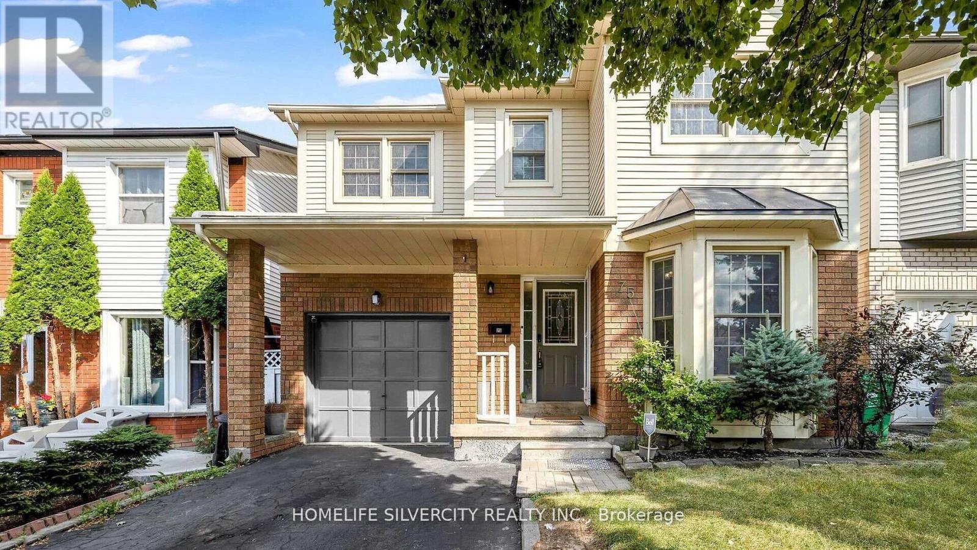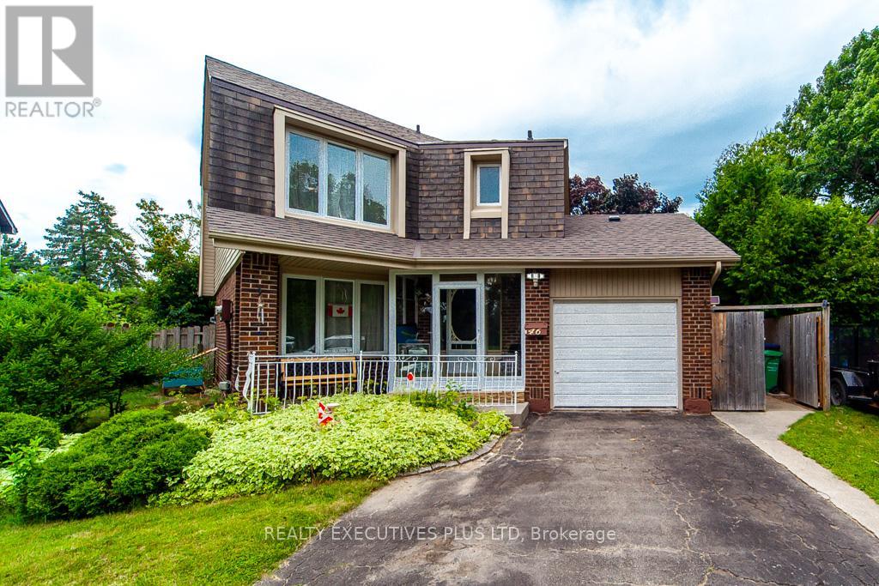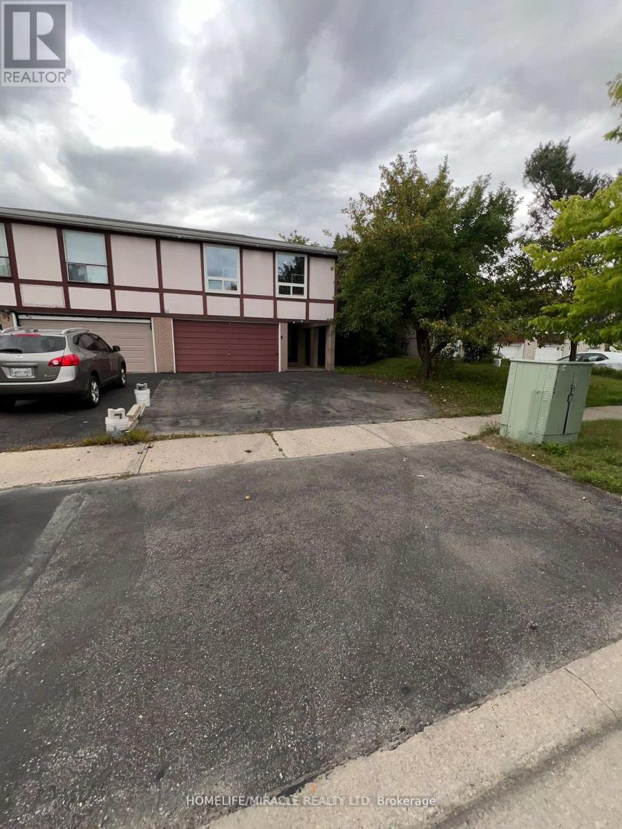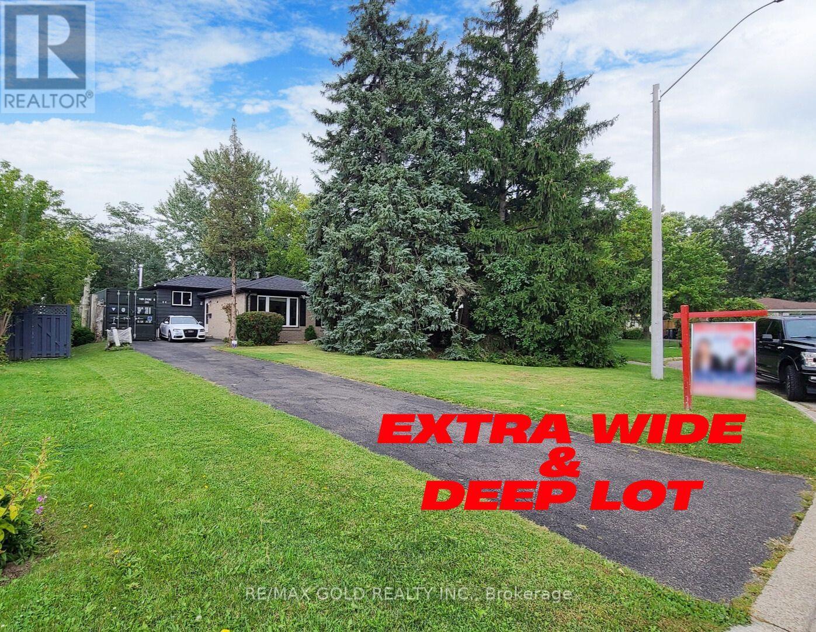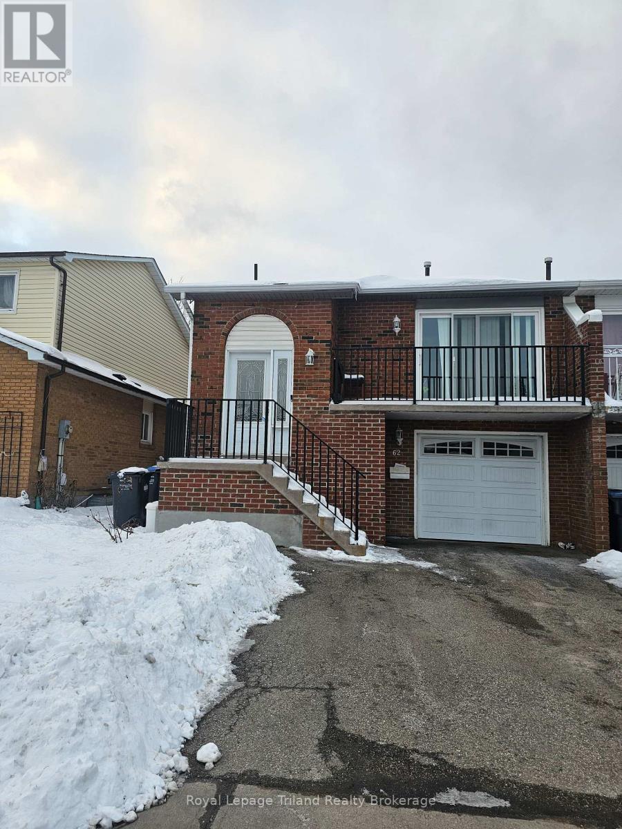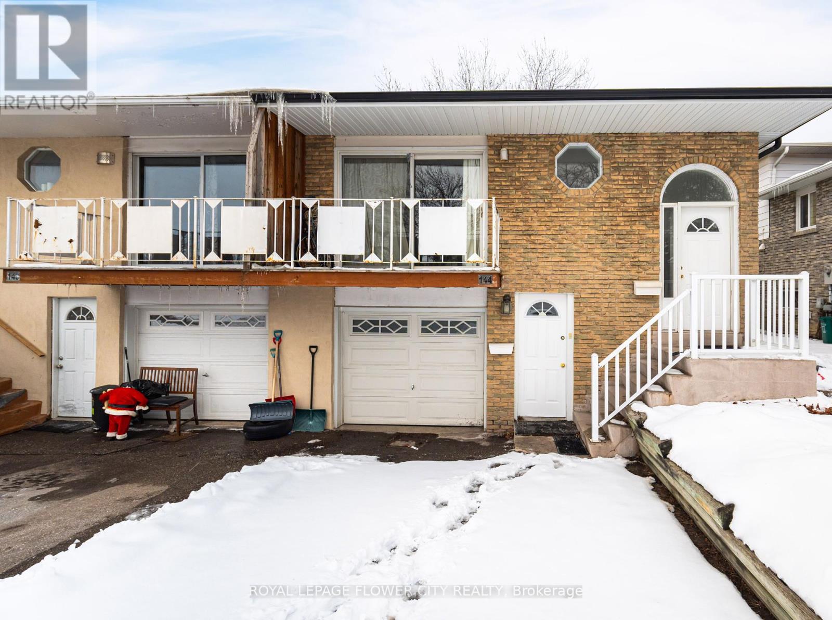Free account required
Unlock the full potential of your property search with a free account! Here's what you'll gain immediate access to:
- Exclusive Access to Every Listing
- Personalized Search Experience
- Favorite Properties at Your Fingertips
- Stay Ahead with Email Alerts


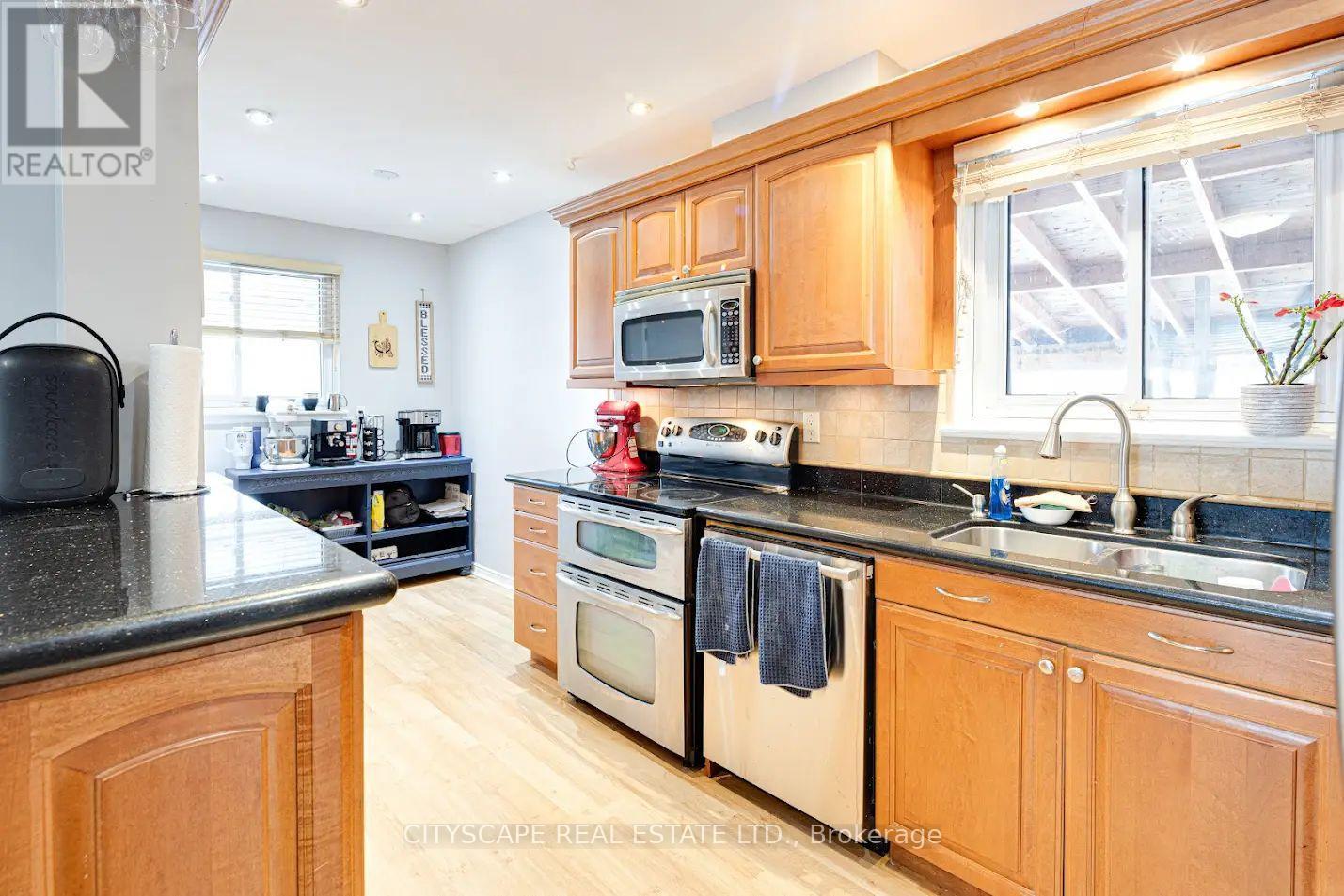
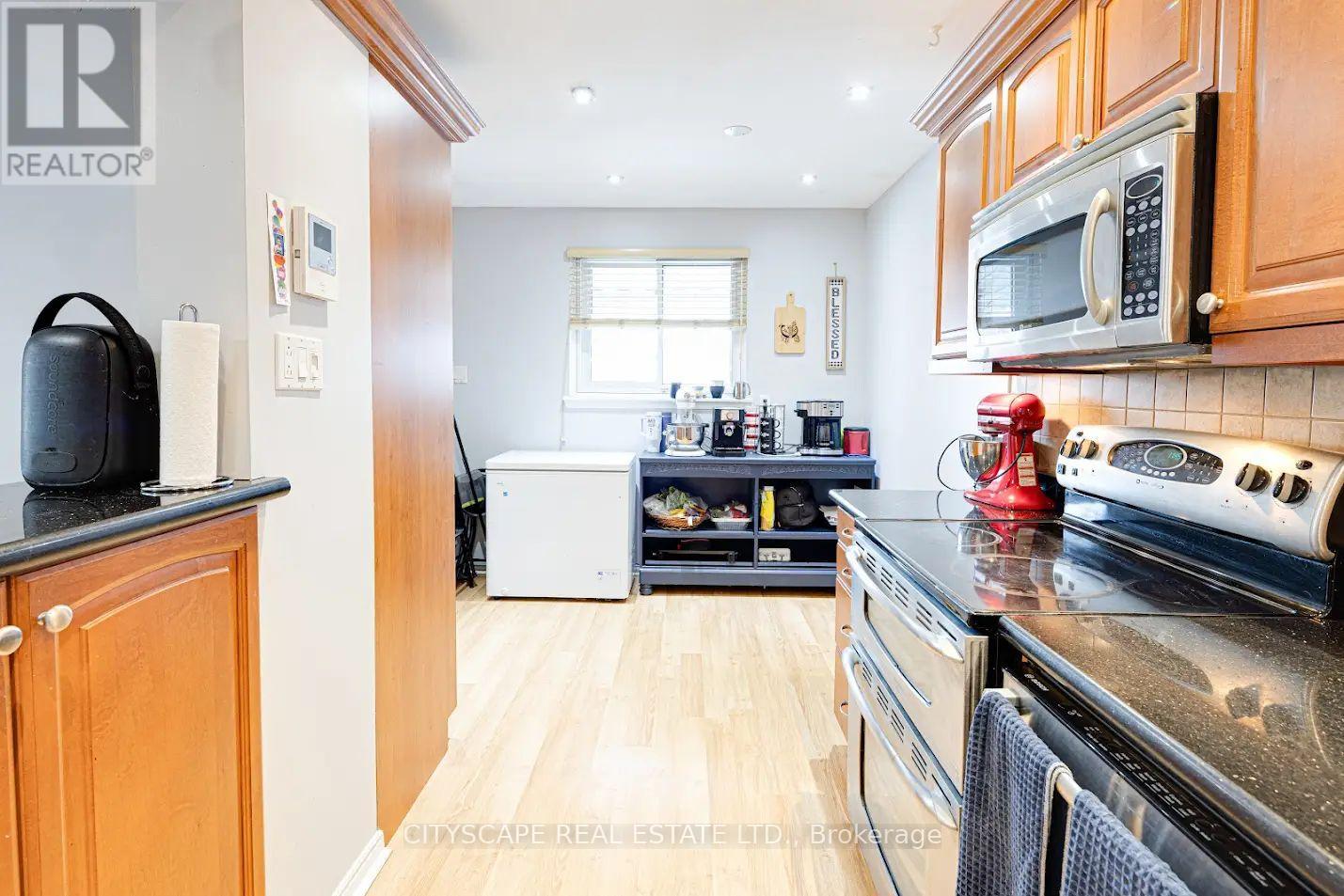
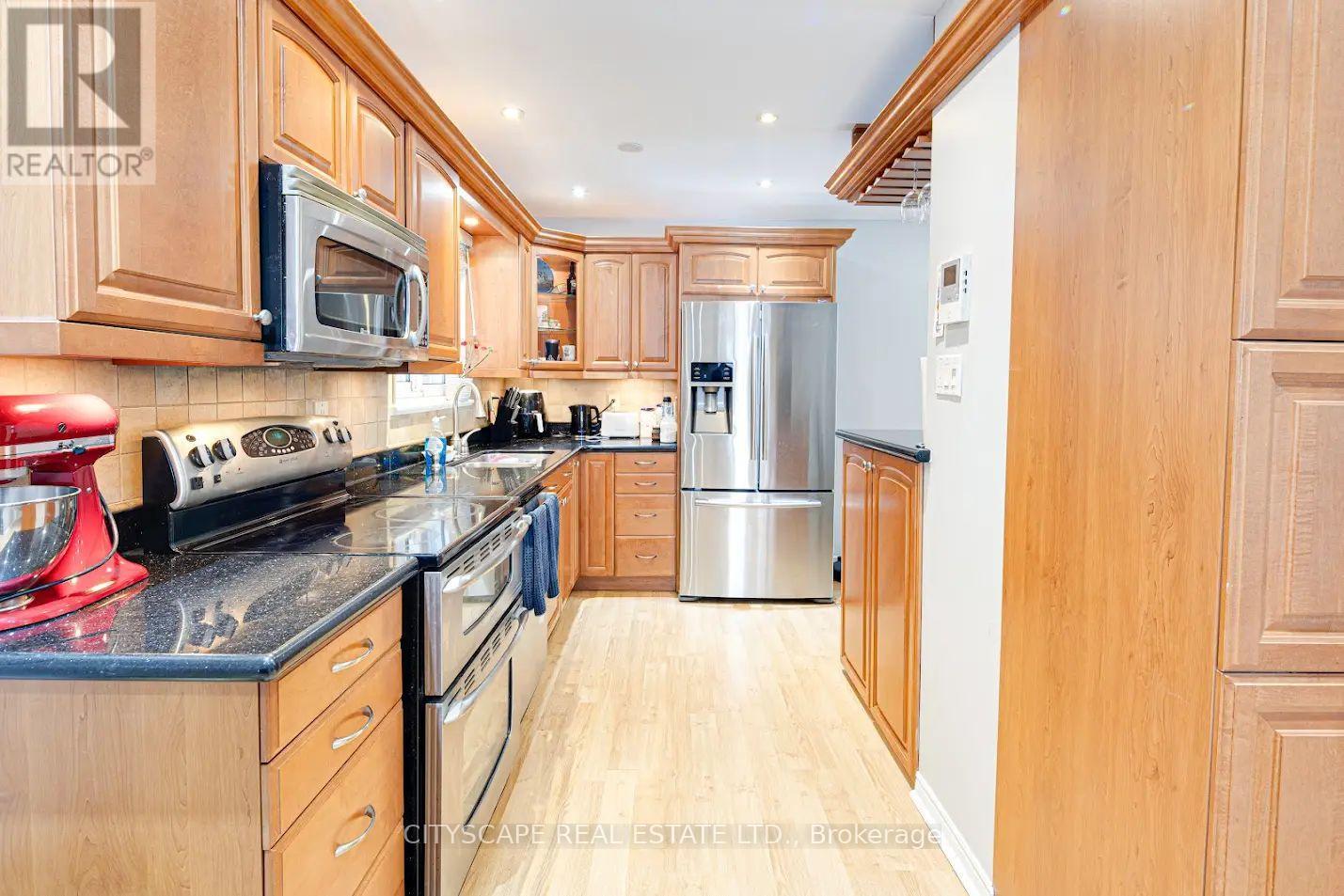
$874,900
48 MANDARIN CRESCENT
Brampton, Ontario, Ontario, L6S2S4
MLS® Number: W11955153
Property description
Legal Semi-detached Duplex, 4 plus 1 bedrooms, 3 bathrooms in highly coveted Central Park.Wood floors, large windows & pot lights throughout. Powder room on main w/ceramic tile. Chef's kitchen w/granite counters, stainless steel & Maple cabinetry. King sized primary bedroom w/his & hers closet. 4pc main bath w/Jacuzzi tub & vanity. 3 additional bedrooms w/ great natural light.4th bed being used as laundry/office. Legal Custom Finished 1 Bedroom, 1 Bathroom Basement Apartment W/Separate Entrance, Pot Lights, Ceramic Tile & Wood Flooring Throughout. Modern Kitchen W/Stainless Steel, quartz Counters, updated Cabinet's & Anatolia Mayfair glazed porcelain Backsplash. Trendy 4 Piece Bathroom With Rain Shower, Soaker Tub & Vanity. Bedroom Has Pot Lights built-in speaker wire & Wood Floors. AC & furnace installed 2021, HWT installed 2022, Roof done in 2017. 200AMP service. Second Unit Registered As 2-48 Mandarin Cres. **EXTRAS** Close To Public Transportation, Parks, trails, Schools, Shopping, Hospital, Churches & Grocery. Alarm/Camera system for security. Current rents; Upper level $2,626.56 plus 75% utilities, month to month lease. Tenant willing to stay or vacate. Lower Level vacant.
Building information
Type
*****
Appliances
*****
Basement Features
*****
Basement Type
*****
Construction Style Attachment
*****
Cooling Type
*****
Exterior Finish
*****
Fireplace Present
*****
Flooring Type
*****
Half Bath Total
*****
Heating Fuel
*****
Heating Type
*****
Stories Total
*****
Utility Water
*****
Land information
Amenities
*****
Fence Type
*****
Sewer
*****
Size Depth
*****
Size Frontage
*****
Size Irregular
*****
Size Total
*****
Rooms
Upper Level
Laundry room
*****
Bedroom 3
*****
Bedroom 2
*****
Bathroom
*****
Primary Bedroom
*****
Main level
Bathroom
*****
Dining room
*****
Living room
*****
Kitchen
*****
Lower level
Bedroom 5
*****
Kitchen
*****
Bathroom
*****
Courtesy of CITYSCAPE REAL ESTATE LTD.
Book a Showing for this property
Please note that filling out this form you'll be registered and your phone number without the +1 part will be used as a password.


