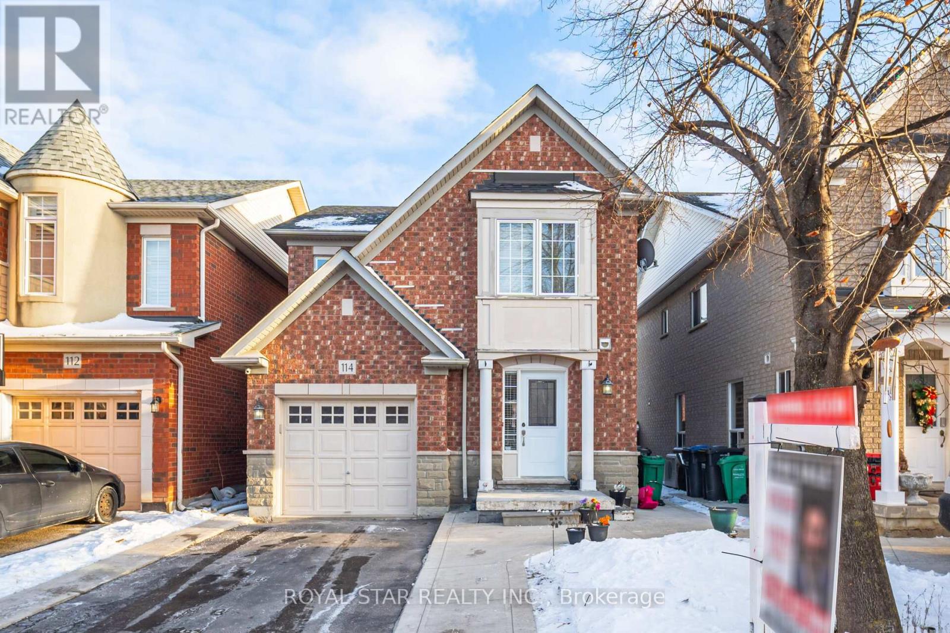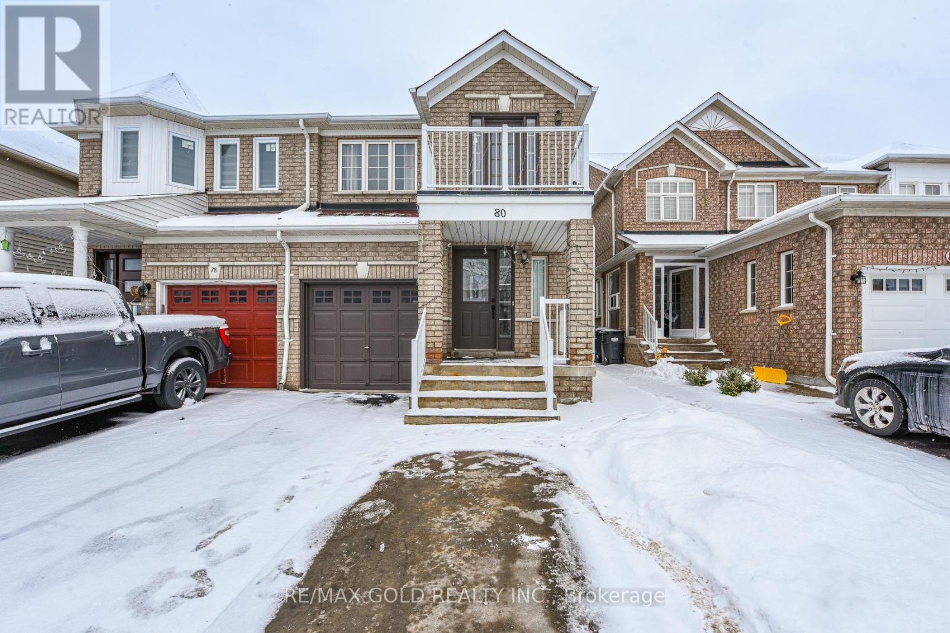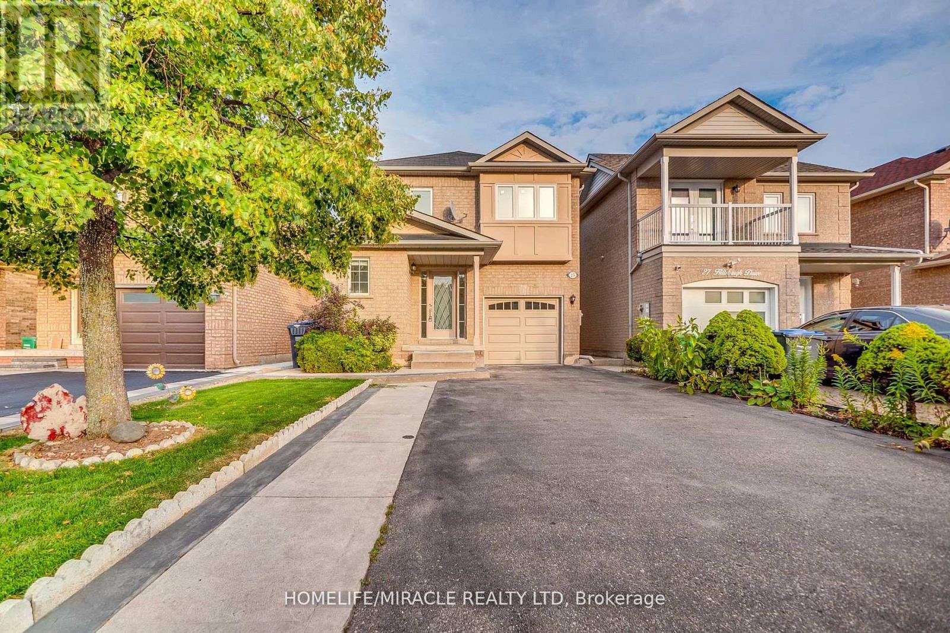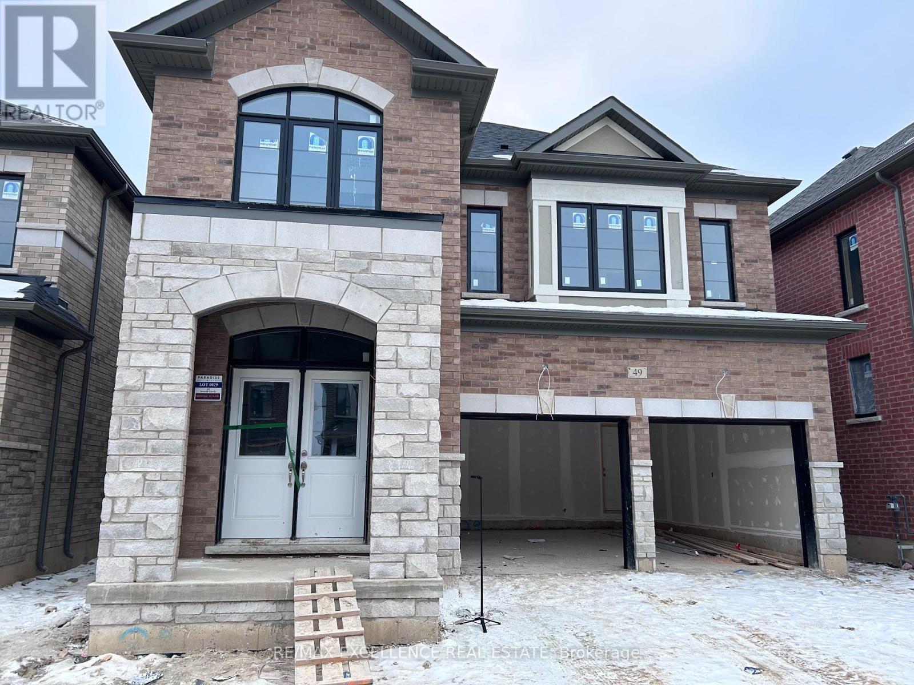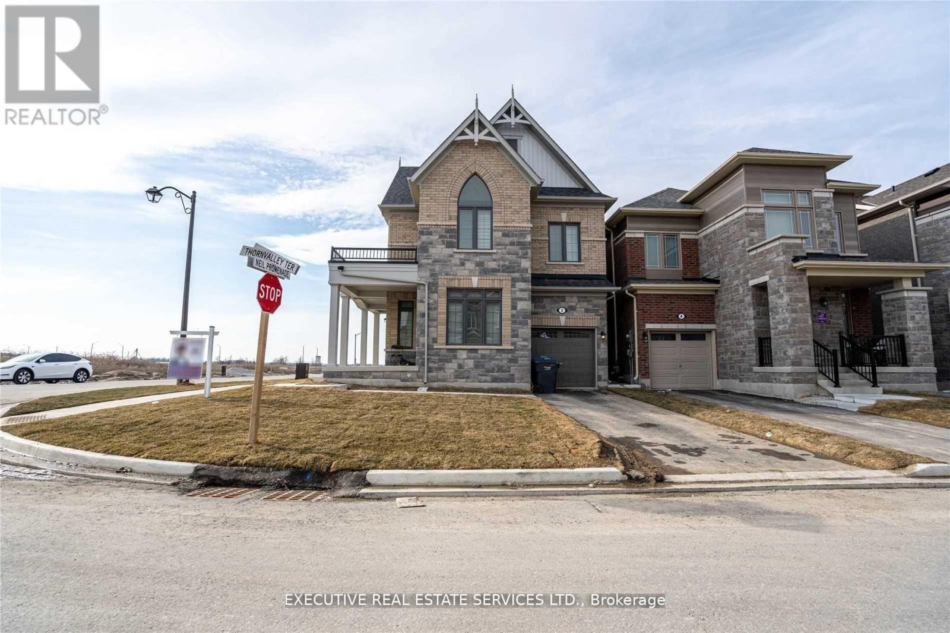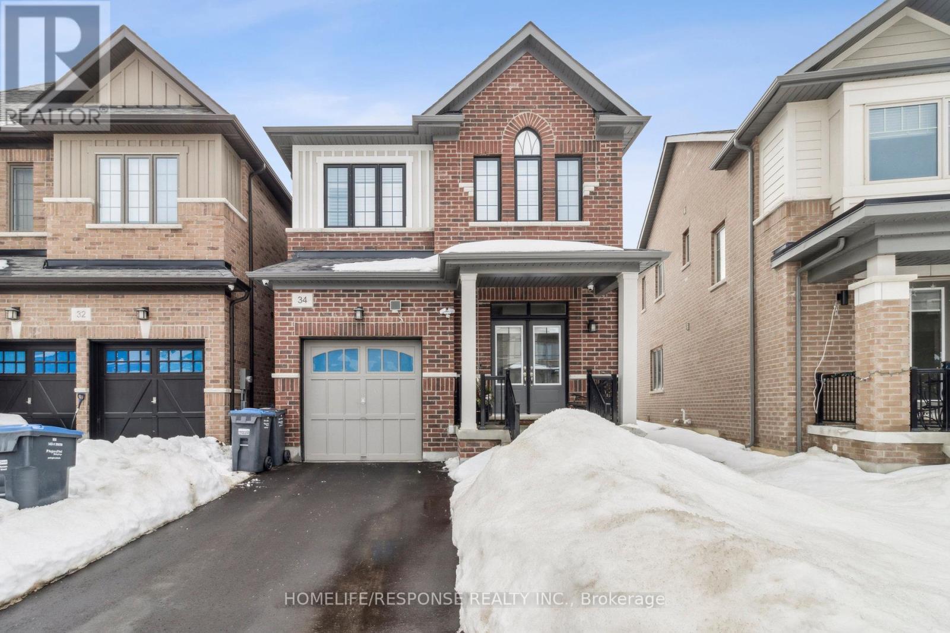Free account required
Unlock the full potential of your property search with a free account! Here's what you'll gain immediate access to:
- Exclusive Access to Every Listing
- Personalized Search Experience
- Favorite Properties at Your Fingertips
- Stay Ahead with Email Alerts
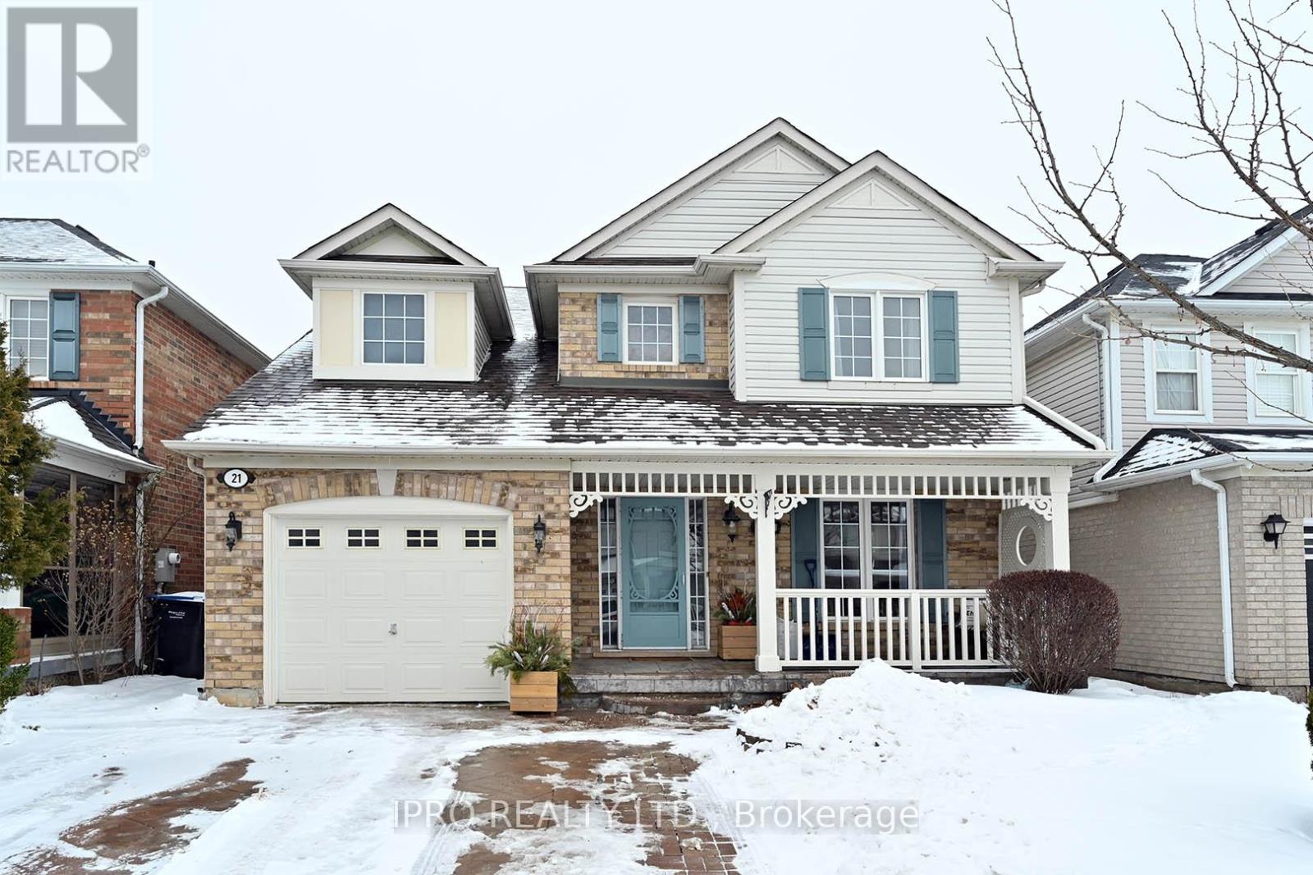
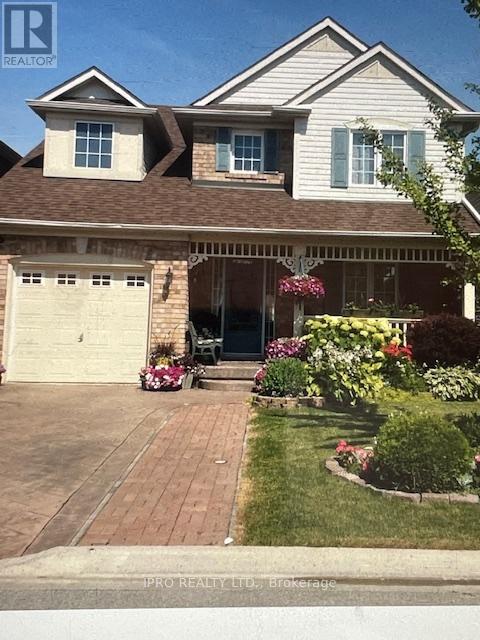
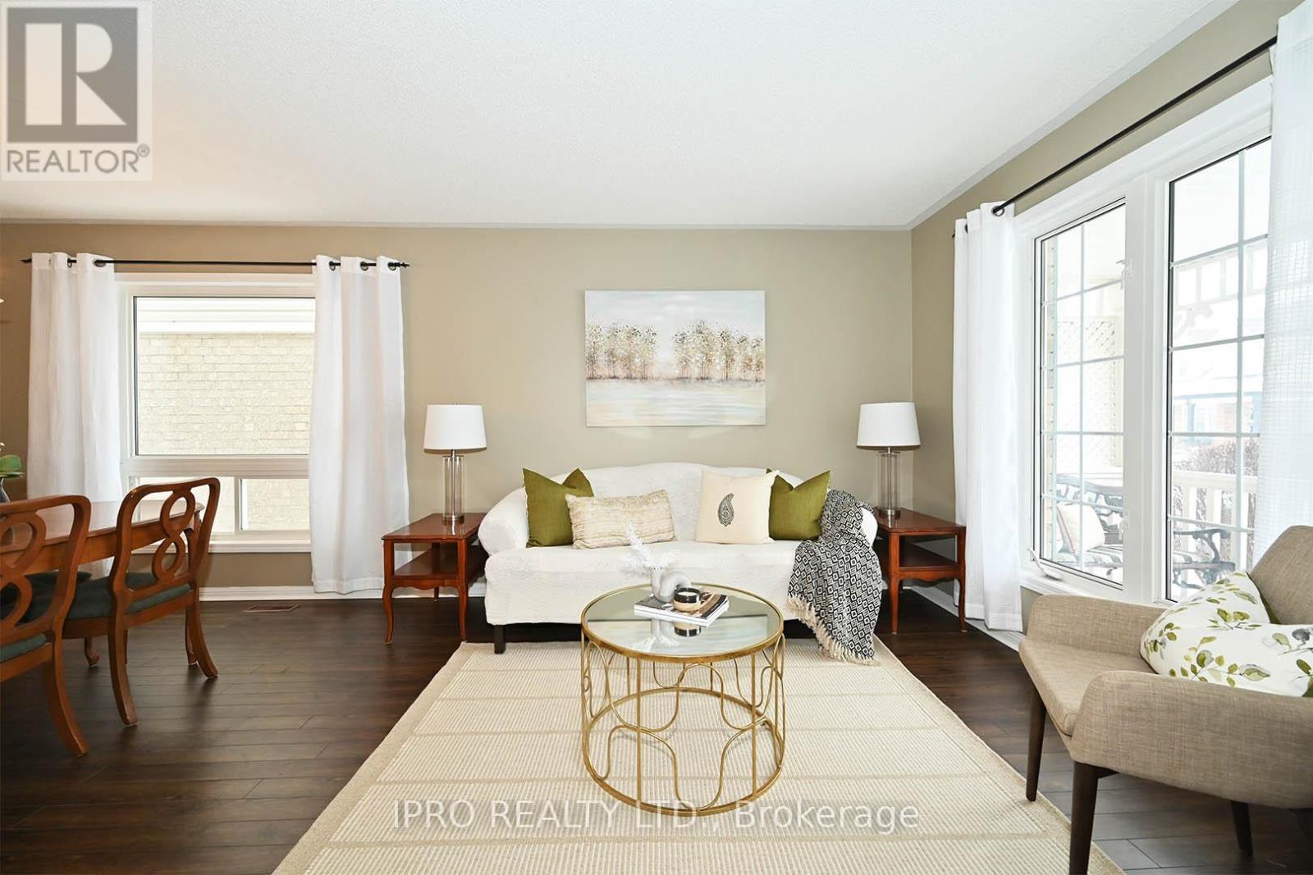

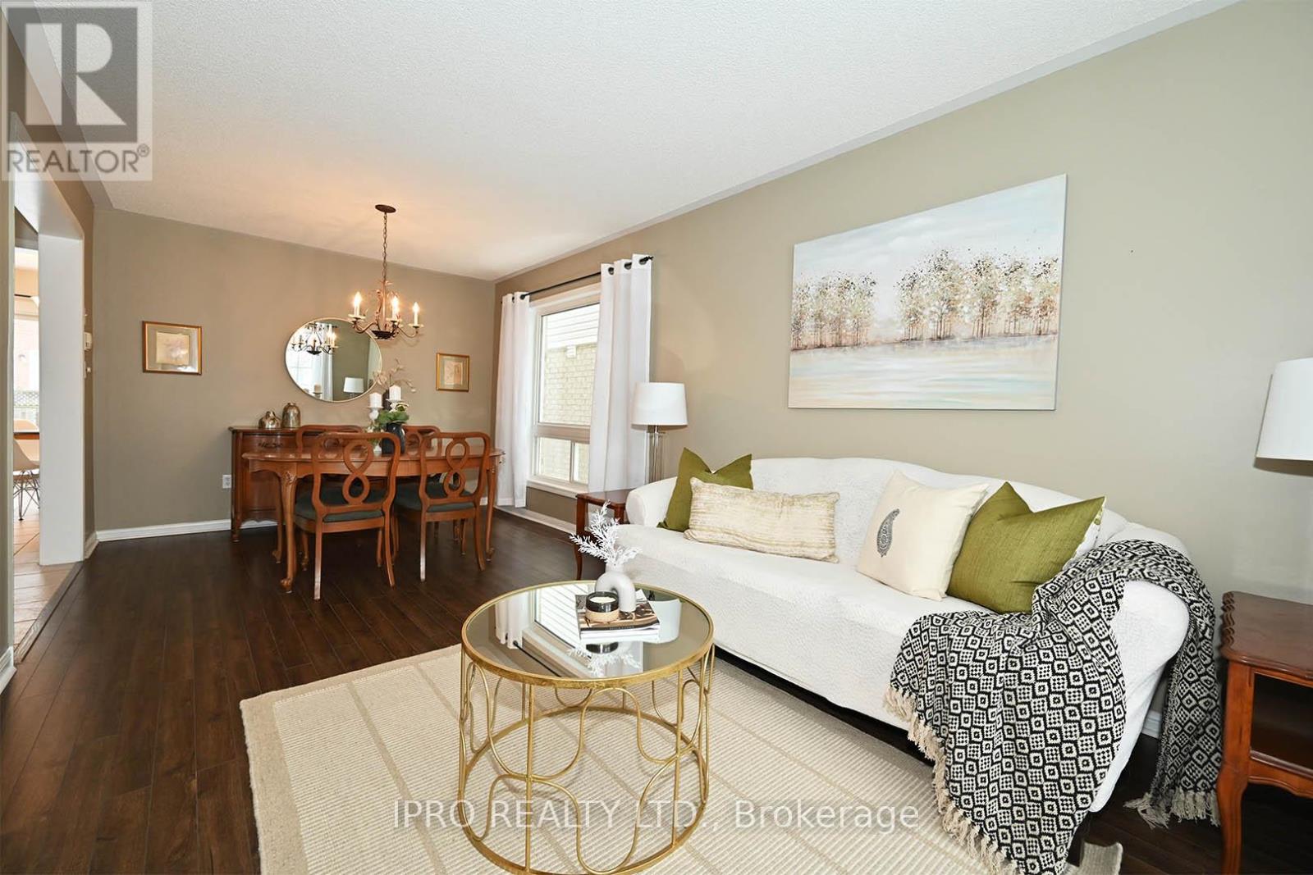
$1,059,000
21 VISTA GREEN CRESCENT
Brampton, Ontario, Ontario, L7A2S3
MLS® Number: W11955839
Property description
Beautiful detached 3 Bedroom 4 baths home featuring single car garage with extended double stamped concrete driveway. Living/Dining combination.Eat in kitchen w/breakfast and walkout to completely private fenced backyard, ceramic backsplash/ceramic floors looking onto Family Room with gas fireplace Primary Bedroom has 4 pc ensuite bath and walk-in closet 2nd &3rd bedrooms are spacious and bright (oversize windows)Main floor has separate entrance from garage to the house Basement has custom built wet bar (jan 25) electrical is ESA approved, large recreation room, Laundry, 2pc bath and a cold storage. Cozy front porch with beautiful perennials and gardens home shows impeccable 10+++ Close to transit, schools, Recreation Centre Shops **EXTRAS** Fridge, Stove, Dishwasher, Washer, Dryer (as is) rough in wiring for security system
Building information
Type
*****
Amenities
*****
Appliances
*****
Basement Development
*****
Basement Type
*****
Construction Style Attachment
*****
Cooling Type
*****
Exterior Finish
*****
Fireplace Present
*****
Flooring Type
*****
Foundation Type
*****
Half Bath Total
*****
Heating Fuel
*****
Heating Type
*****
Stories Total
*****
Utility Water
*****
Land information
Sewer
*****
Size Depth
*****
Size Frontage
*****
Size Irregular
*****
Size Total
*****
Rooms
Main level
Family room
*****
Kitchen
*****
Dining room
*****
Living room
*****
Basement
Laundry room
*****
Family room
*****
Recreational, Games room
*****
Second level
Bedroom 3
*****
Bedroom 2
*****
Primary Bedroom
*****
Courtesy of IPRO REALTY LTD.
Book a Showing for this property
Please note that filling out this form you'll be registered and your phone number without the +1 part will be used as a password.
