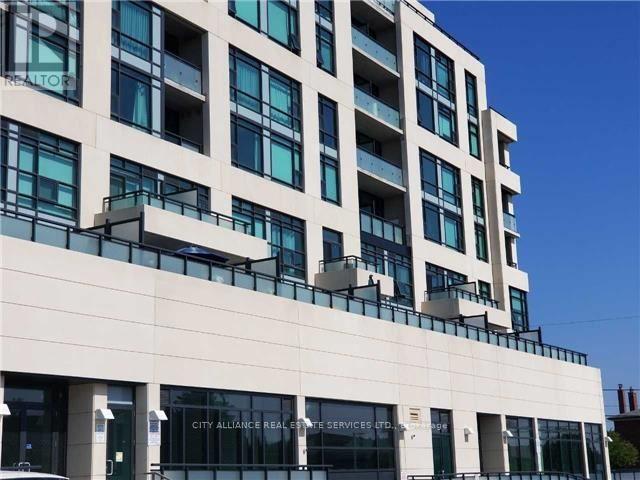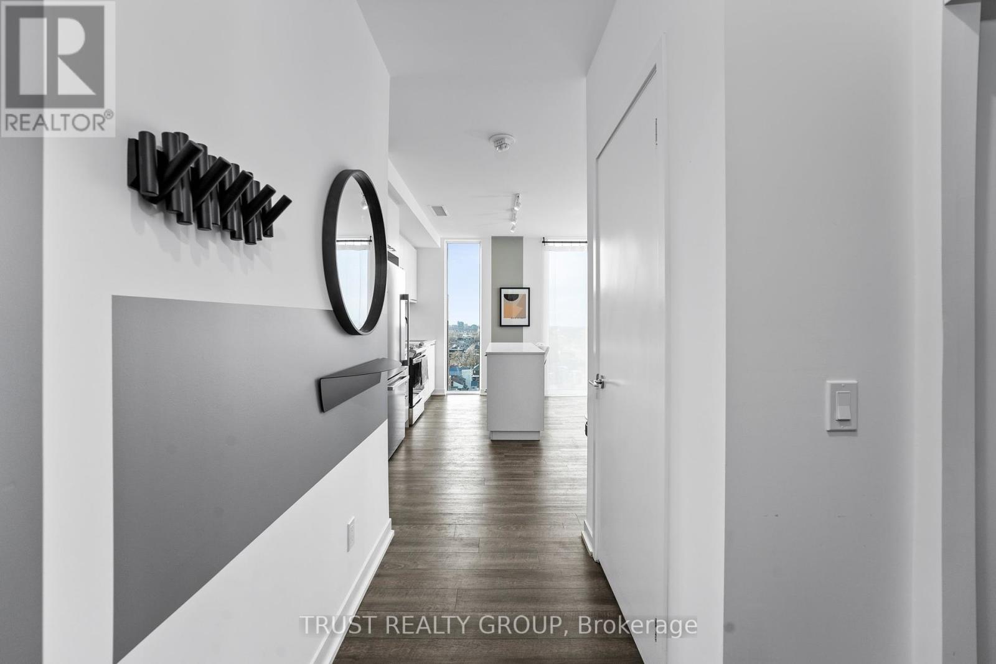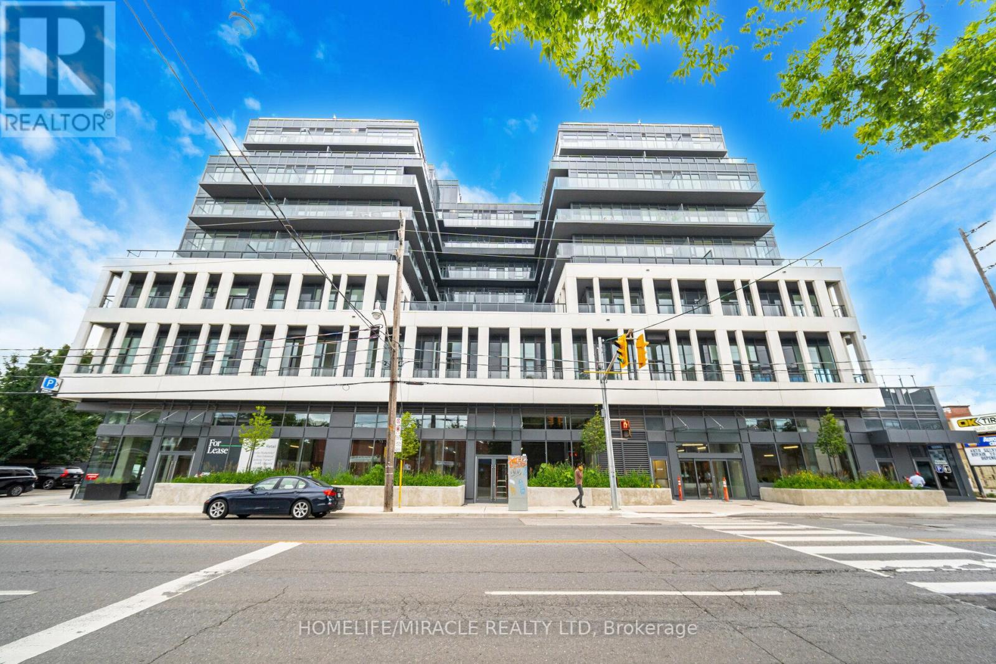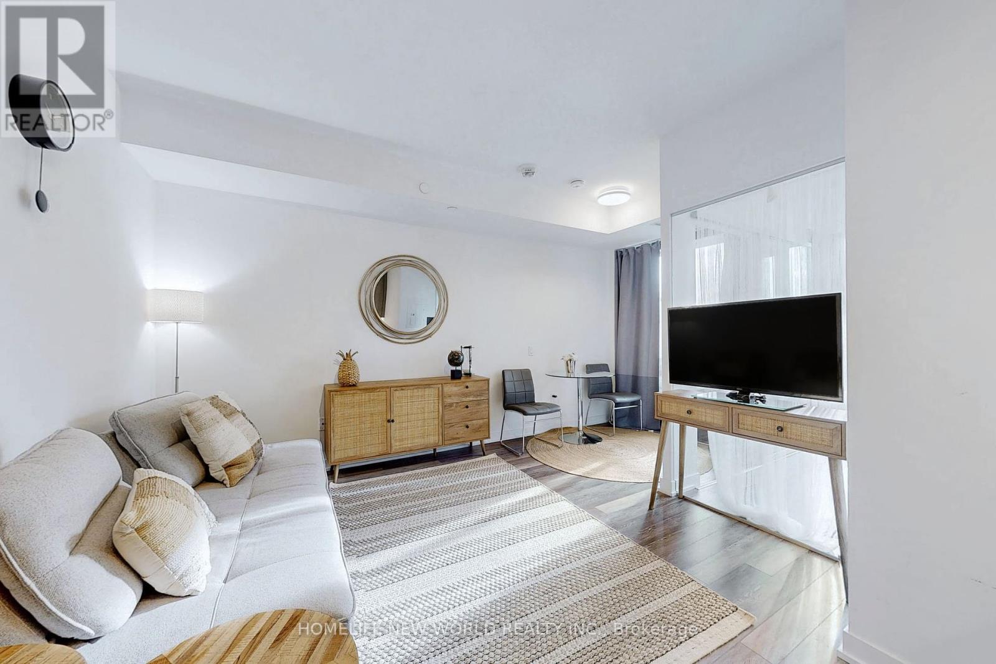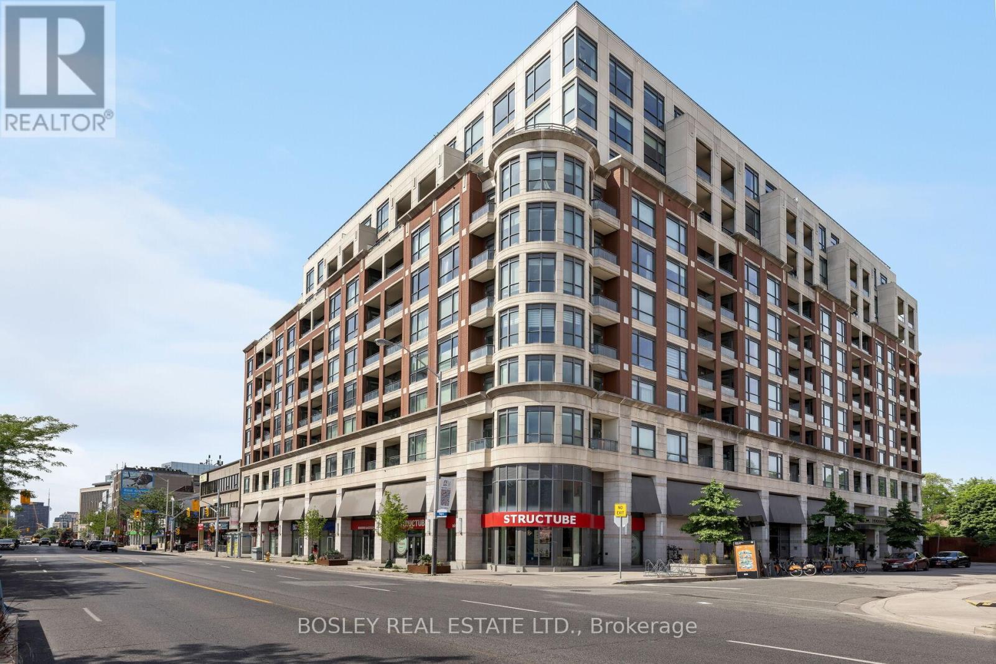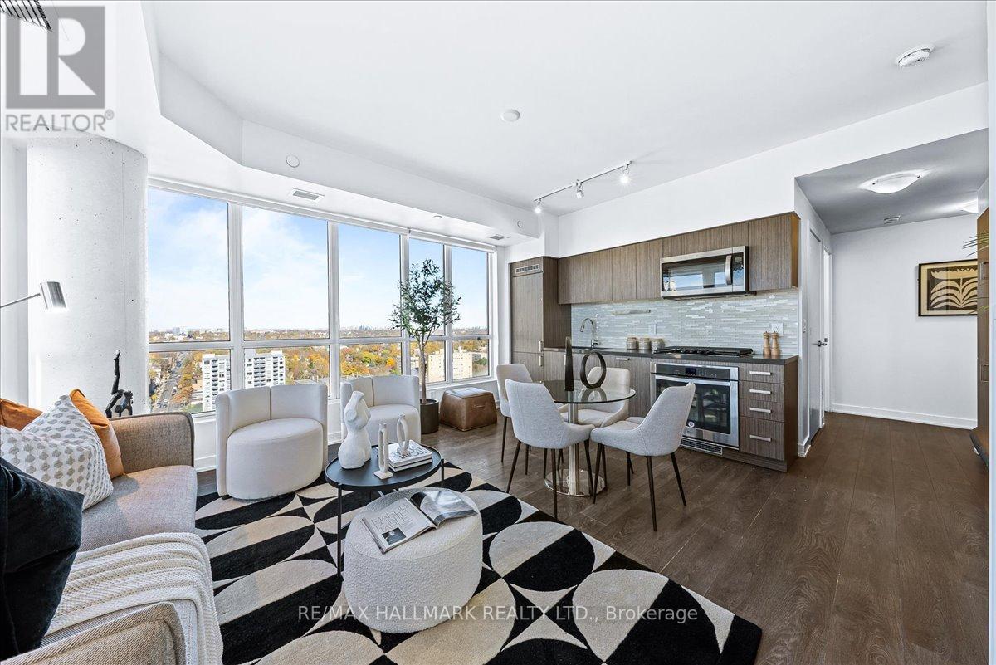Free account required
Unlock the full potential of your property search with a free account! Here's what you'll gain immediate access to:
- Exclusive Access to Every Listing
- Personalized Search Experience
- Favorite Properties at Your Fingertips
- Stay Ahead with Email Alerts


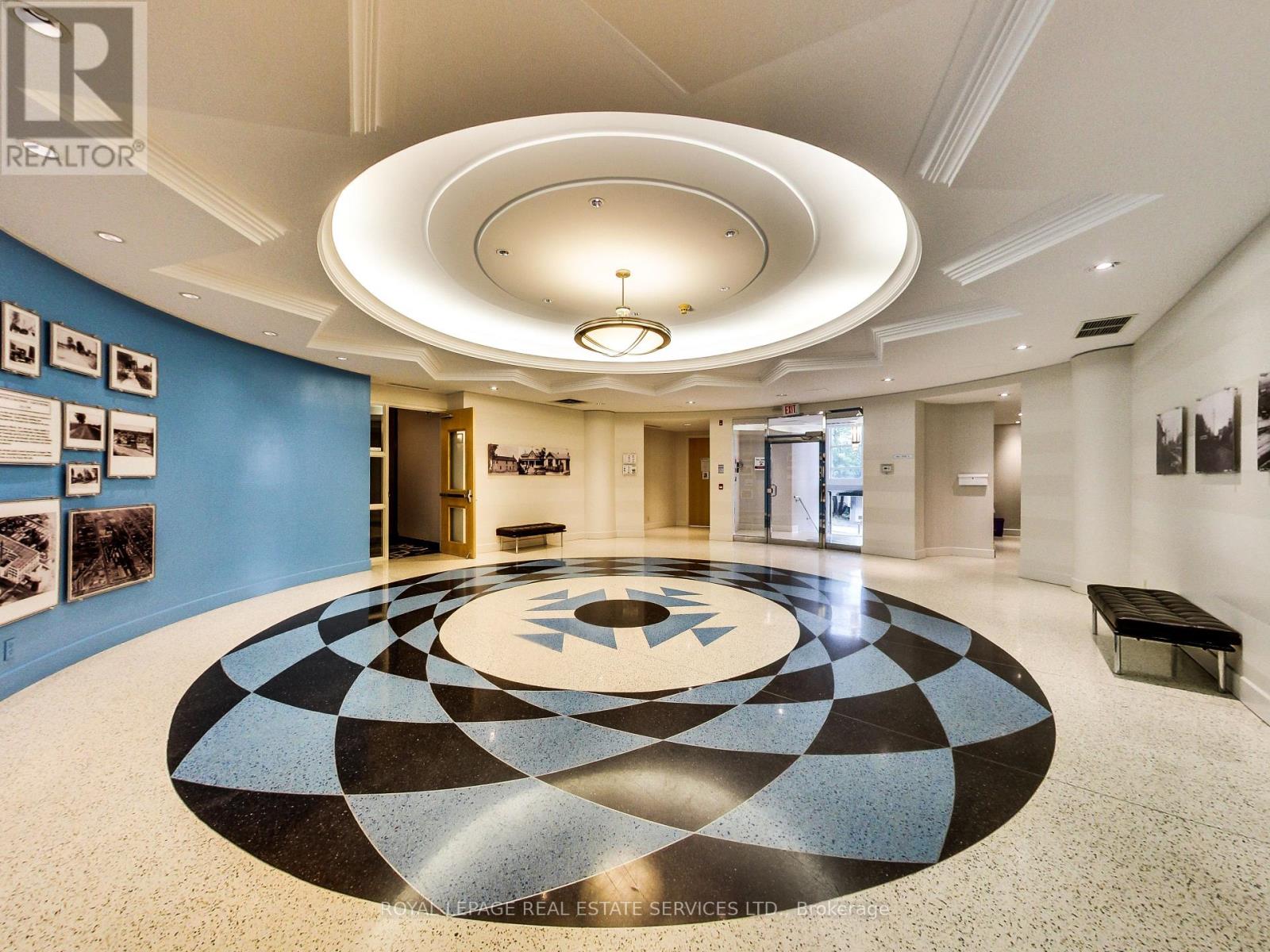
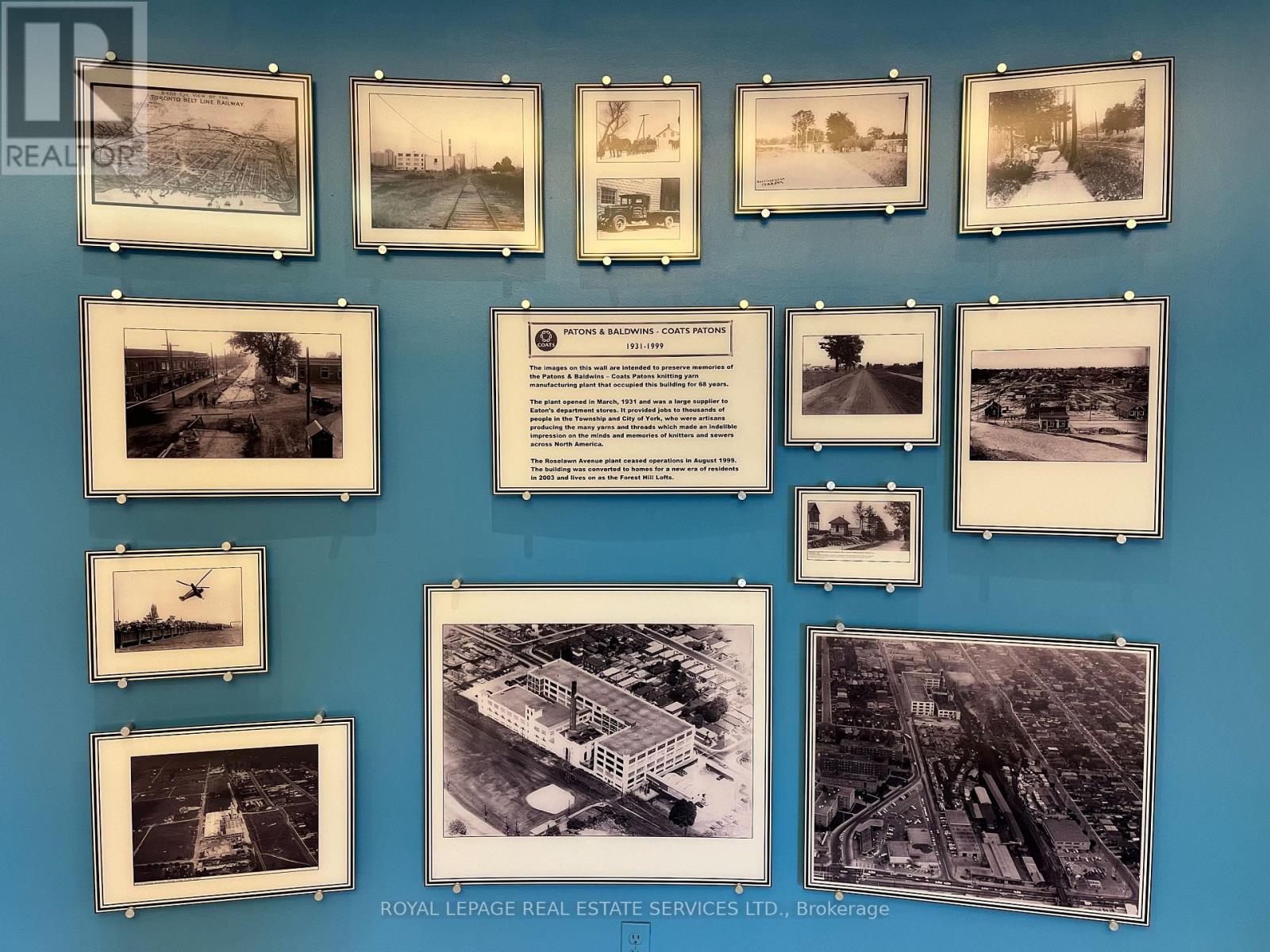

$849,900
205 - 1001 ROSELAWN AVENUE
Toronto, Ontario, Ontario, M6B4M4
MLS® Number: W11965242
Property description
*Welcome To "Forest Hill Lofts", An Art Deco Masterpiece *Bright South Facing Loft With Beautiful Views Of Walter Saunders Park & The York Beltline Trail *Well Maintained 2+1 Hard Loft With 2 Full Baths, Underground Parking, Locker On The Same Floor, Crawl Space Storage Room, Soaring 13 Foot Ceilings, South Facing Huge Warehouse-Like Windows *Spectacular, Bright & Open Concept Living Room, Dining Room & Kitchen Area *Primary Bedroom W/Large Closet & Beautiful 4 Pc Ensuite Bath *Second Bedroom Loft Bedroom W/Large Closet *Separate Spacious Den W/Sliding Double Doors *10' x 8' Crawl Space For Extra Storage Located Below The Second Bedroom (Access From Front Hall Closet) *Great Building, Management & Staff *Amenities Include Rooftop Common Area W/Sitting, Lounge & BBQ Area, Well Equipped Gym/Exercise Room and Spacious Multipurpose Room W/Dining Area, Kitchen & Lounge W/Fireplace, TV & Internet *Great Loft... *Incredible Architectural Elements, Floor Plan & Design Make This Home A Great Place To Enjoy & Entertain Great Location... Easy Access To Great Shopping, Yorkdale, Highways, Subway & The Toronto Beltline Trail *Great Building... Forest Hills Lofts Was Originally A Knitting Yarn Manufacturing Plant For Patons & Baldwin - Coats Patons, A Textile Firm Famous For Its Beehive Brand Knitting Yarn. A Bumble Bee Remains Carved In Stone At The Main Entrance
Building information
Type
*****
Amenities
*****
Appliances
*****
Architectural Style
*****
Cooling Type
*****
Exterior Finish
*****
Heating Fuel
*****
Heating Type
*****
Size Interior
*****
Land information
Rooms
Main level
Primary Bedroom
*****
Den
*****
Kitchen
*****
Dining room
*****
Living room
*****
Foyer
*****
Second level
Bedroom 2
*****
Main level
Primary Bedroom
*****
Den
*****
Kitchen
*****
Dining room
*****
Living room
*****
Foyer
*****
Second level
Bedroom 2
*****
Courtesy of ROYAL LEPAGE REAL ESTATE SERVICES LTD.
Book a Showing for this property
Please note that filling out this form you'll be registered and your phone number without the +1 part will be used as a password.
