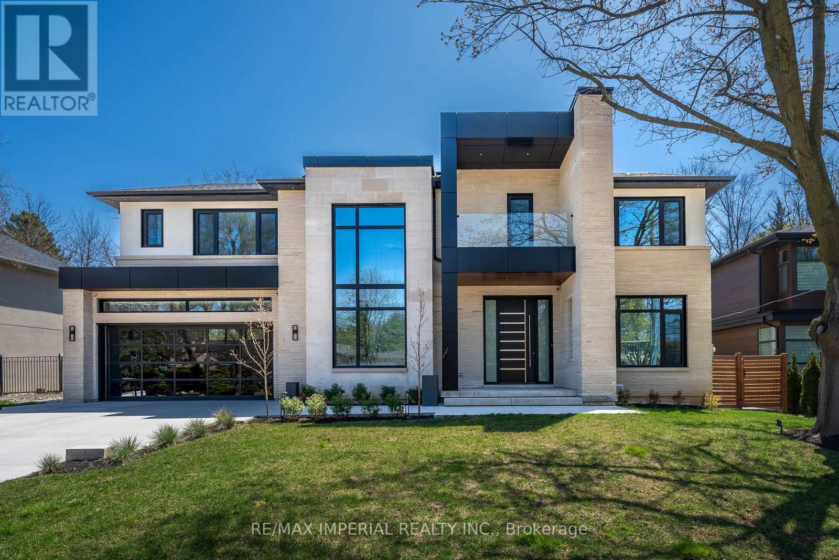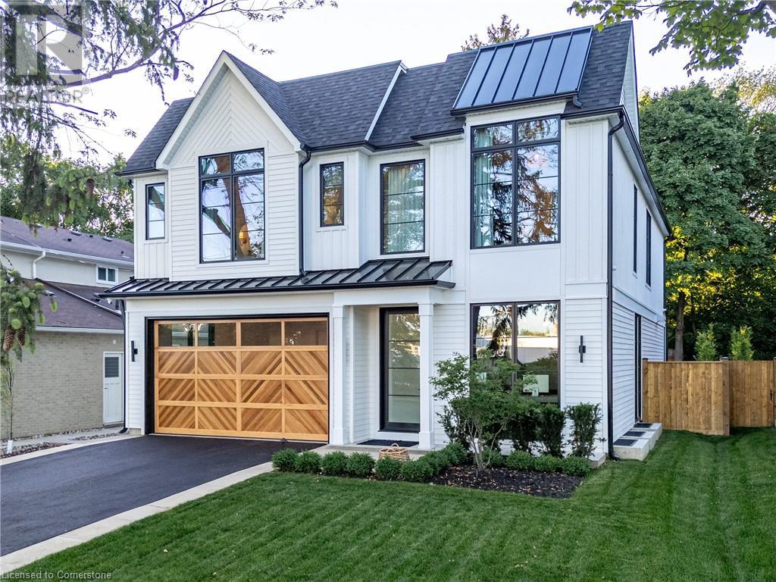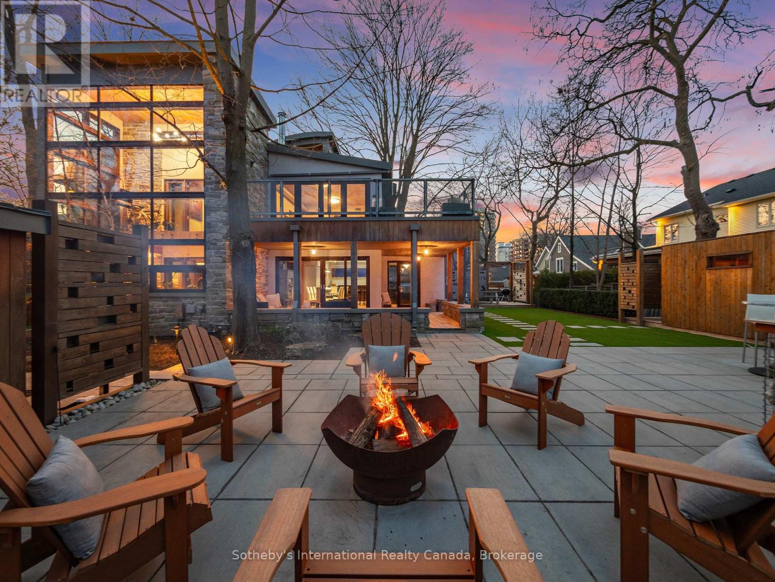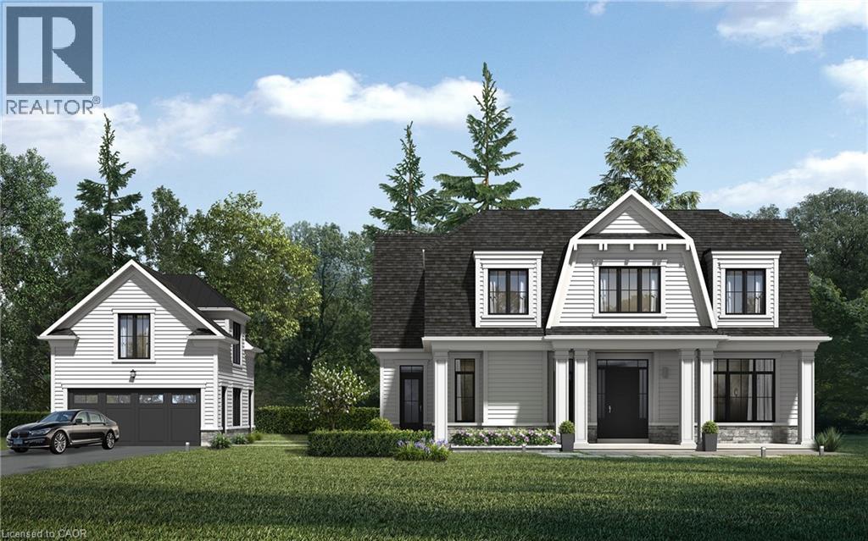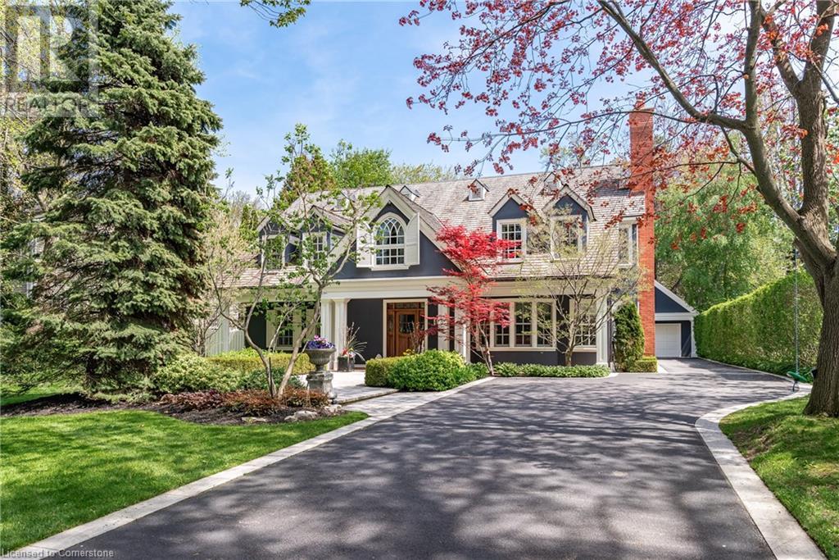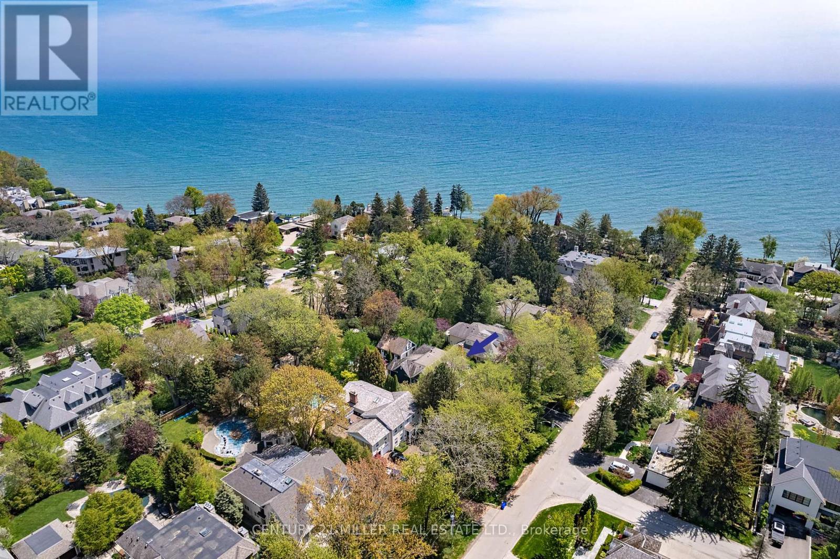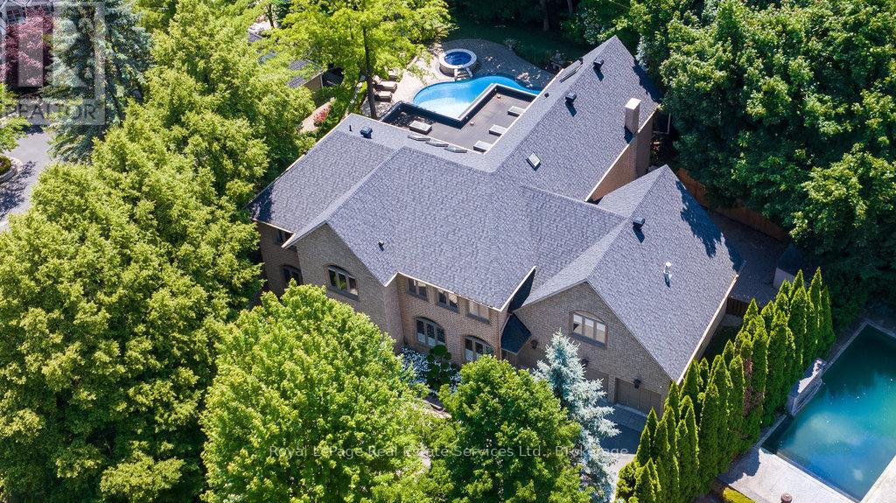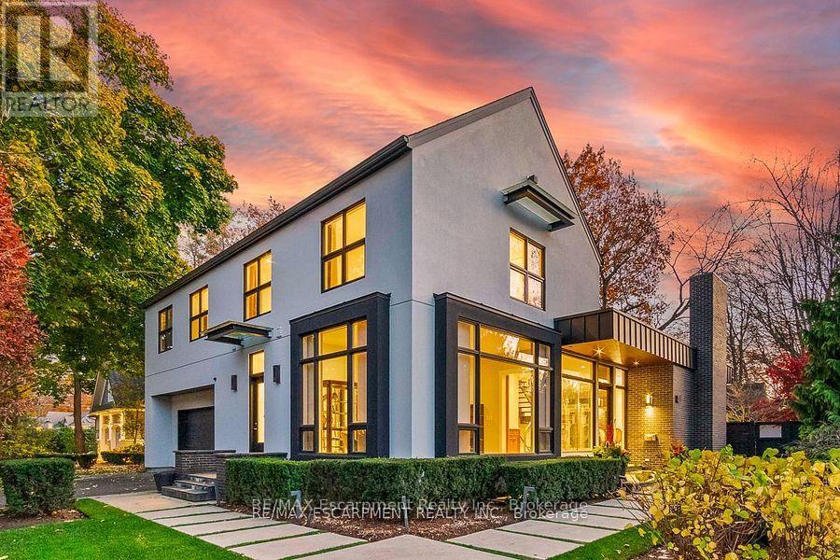Free account required
Unlock the full potential of your property search with a free account! Here's what you'll gain immediate access to:
- Exclusive Access to Every Listing
- Personalized Search Experience
- Favorite Properties at Your Fingertips
- Stay Ahead with Email Alerts

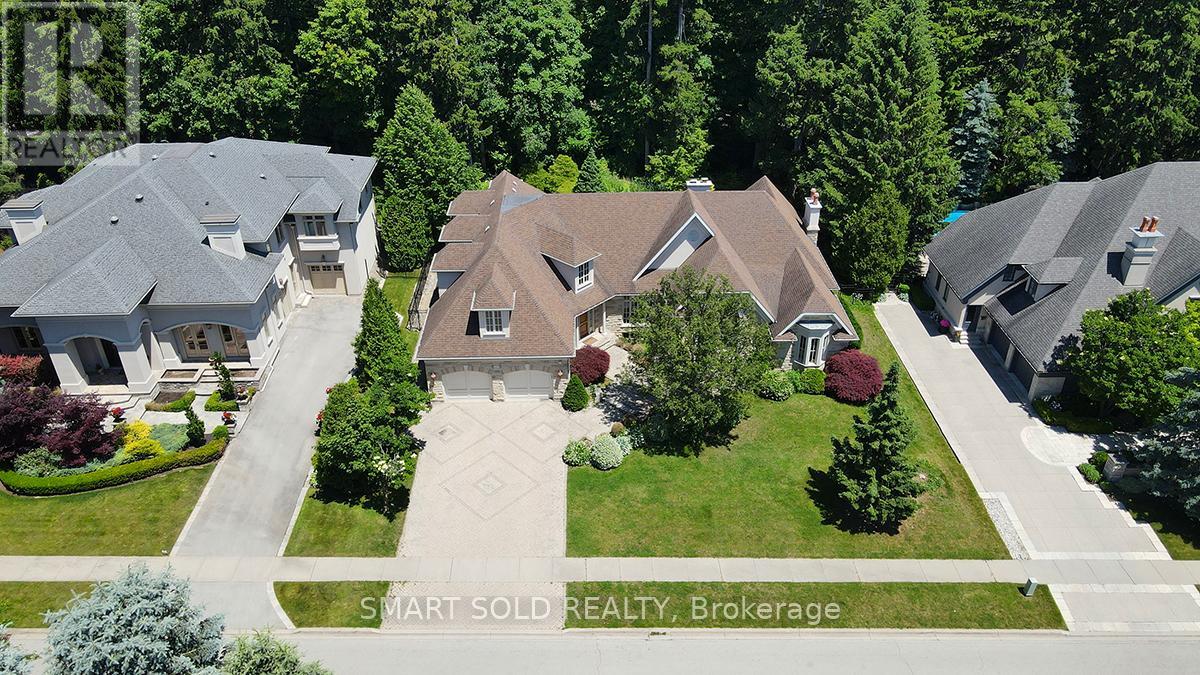
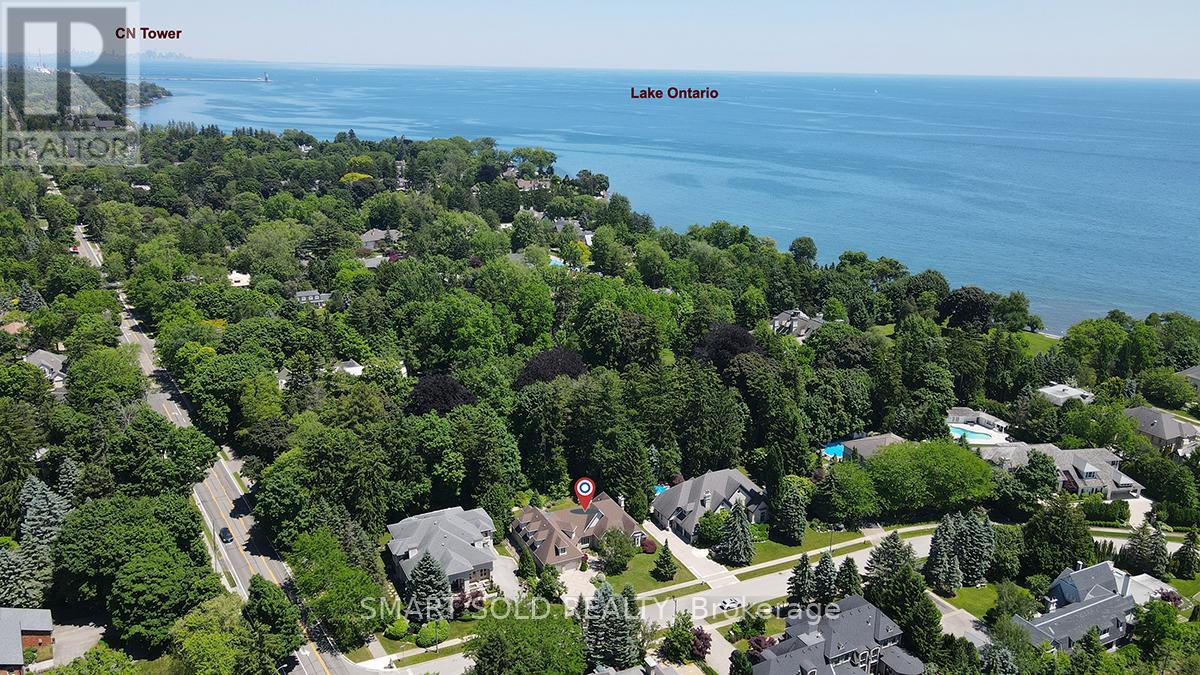
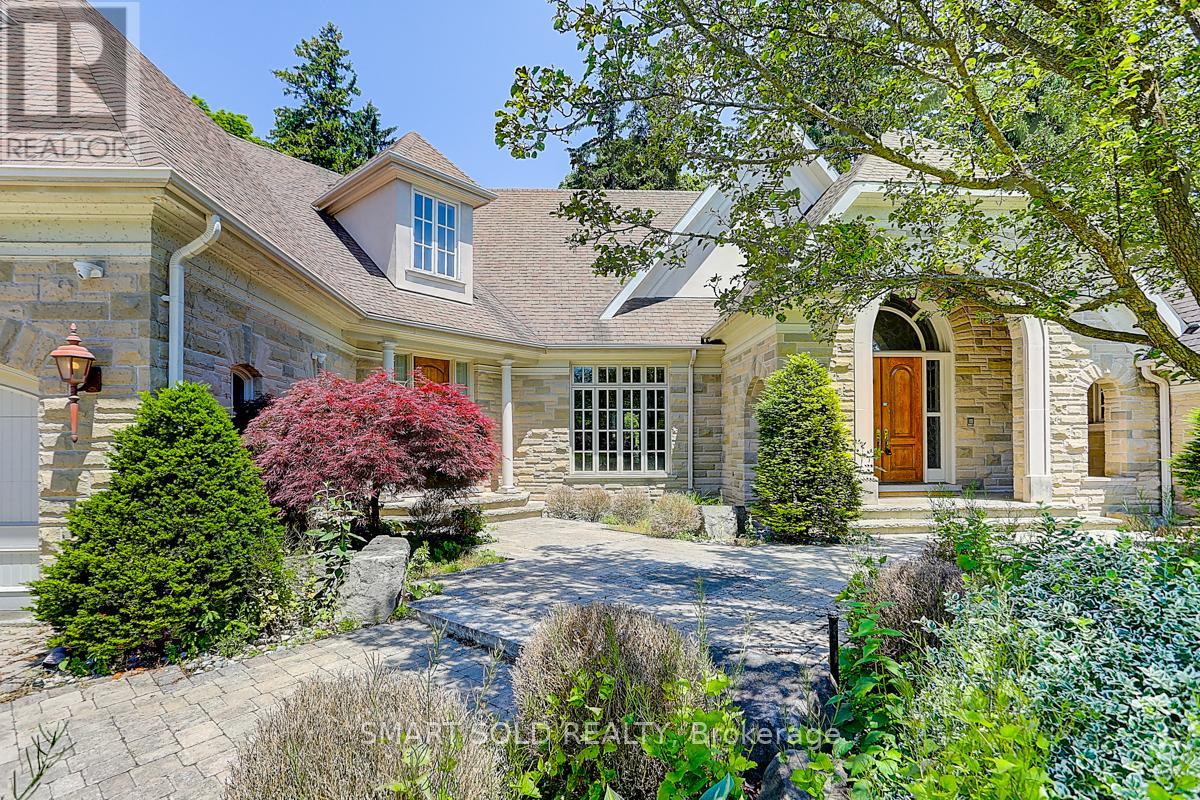
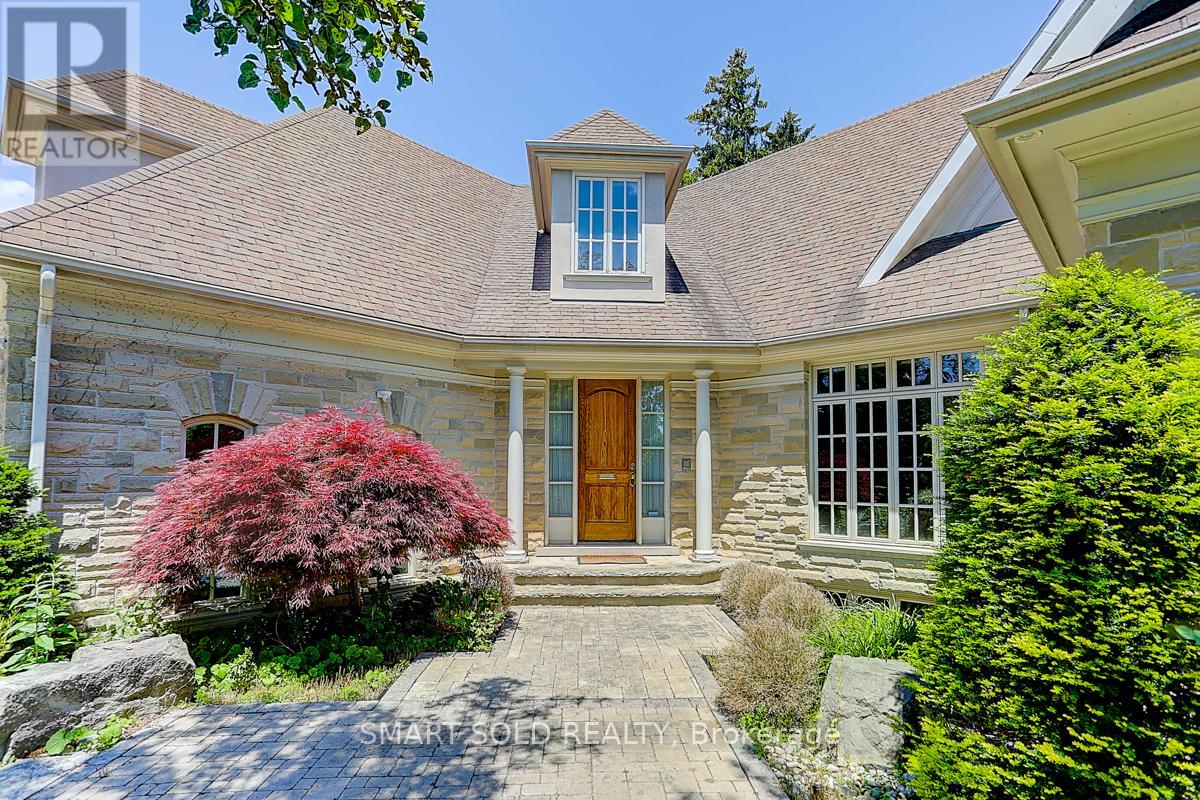
$4,990,000
95 BEL AIR DRIVE
Oakville, Ontario, Ontario, L6J7N1
MLS® Number: W11974854
Property description
Nestled on the exclusive Bel Air Drive, home to just 13 families, this beautifully proportioned residence sits on a 103.35' x 148.59' lot in a highly sought-after South East enclave. Boasting 7,715 sq ft of elegant living space, this home showcases exquisite craftsmanship throughout.The main floor features a cozy master bedroom complete with heated floors and a Jacuzzi whirlpool bathtub. The professionally landscaped backyard offers complete privacy, adorned with mature trees, shrubs, armor stone, and river rocks. Access the rear stone patio directly from the dining room, master bedroom, and kitchen.The basement is designed for entertainment, featuring a spacious theatre room with Apple TV and a full-mirrored dance room. The property is surrounded by many top-ranking schools and is within walking distance to downtown Oakville and the lake. Experience luxurious and convenient living in Oakville.
Building information
Type
*****
Age
*****
Appliances
*****
Basement Development
*****
Basement Type
*****
Construction Style Attachment
*****
Cooling Type
*****
Exterior Finish
*****
Fireplace Present
*****
Half Bath Total
*****
Heating Fuel
*****
Heating Type
*****
Size Interior
*****
Stories Total
*****
Utility Water
*****
Land information
Sewer
*****
Size Depth
*****
Size Frontage
*****
Size Irregular
*****
Size Total
*****
Rooms
Ground level
Primary Bedroom
*****
Office
*****
Eating area
*****
Kitchen
*****
Family room
*****
Dining room
*****
Living room
*****
Basement
Bedroom
*****
Exercise room
*****
Media
*****
Second level
Bedroom
*****
Bedroom
*****
Ground level
Primary Bedroom
*****
Office
*****
Eating area
*****
Kitchen
*****
Family room
*****
Dining room
*****
Living room
*****
Basement
Bedroom
*****
Exercise room
*****
Media
*****
Second level
Bedroom
*****
Bedroom
*****
Courtesy of SMART SOLD REALTY
Book a Showing for this property
Please note that filling out this form you'll be registered and your phone number without the +1 part will be used as a password.
