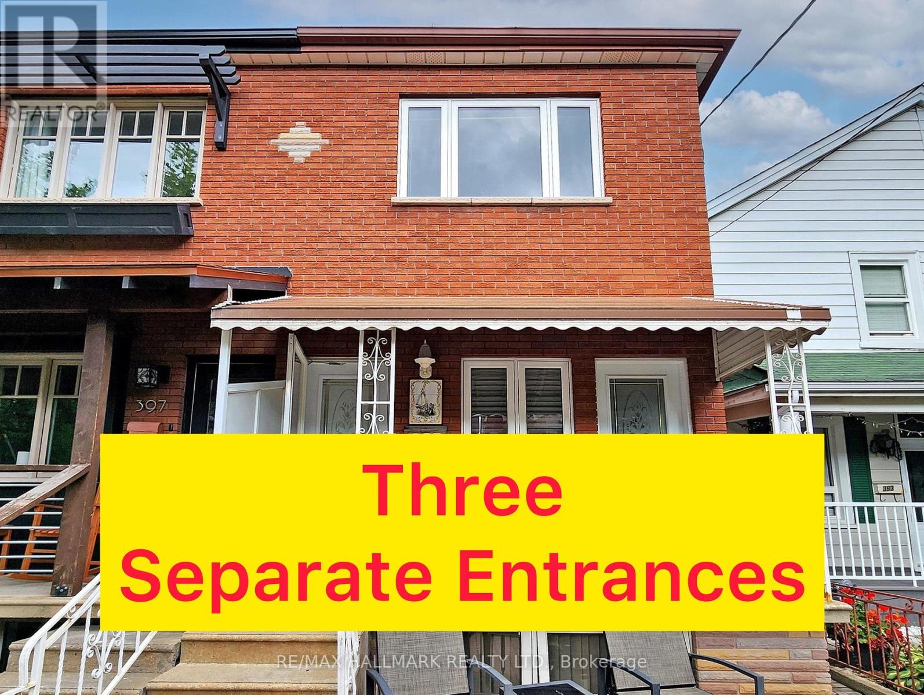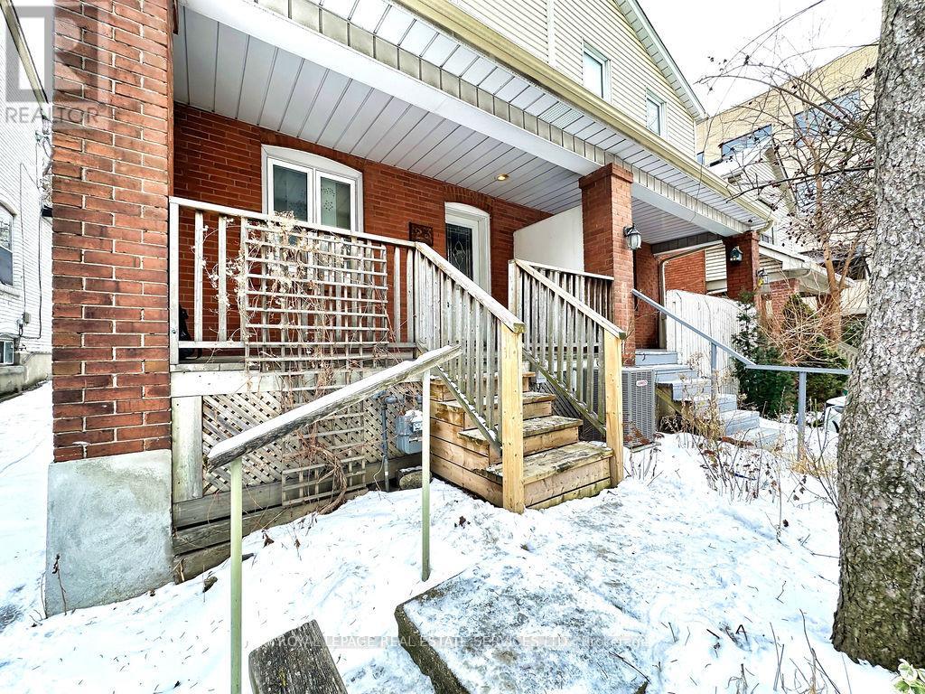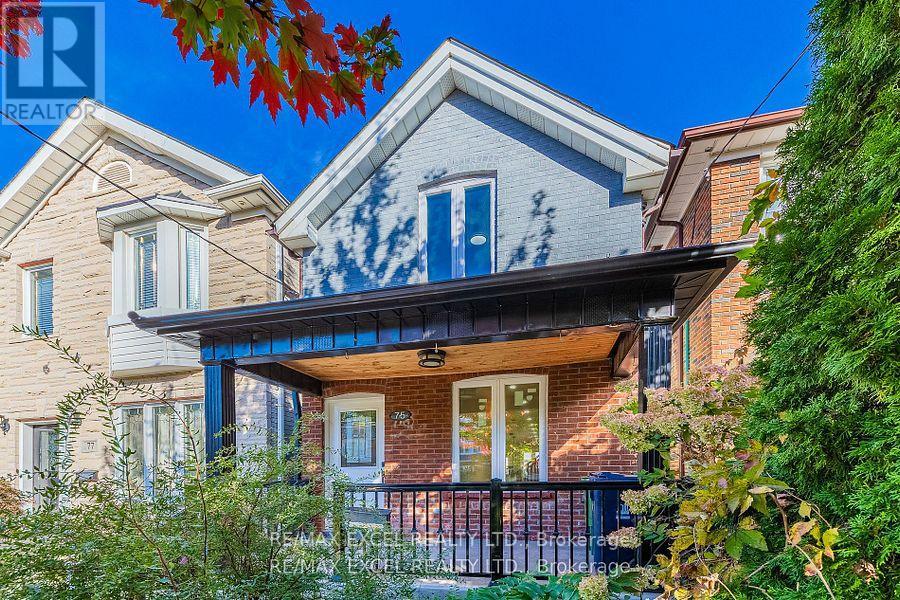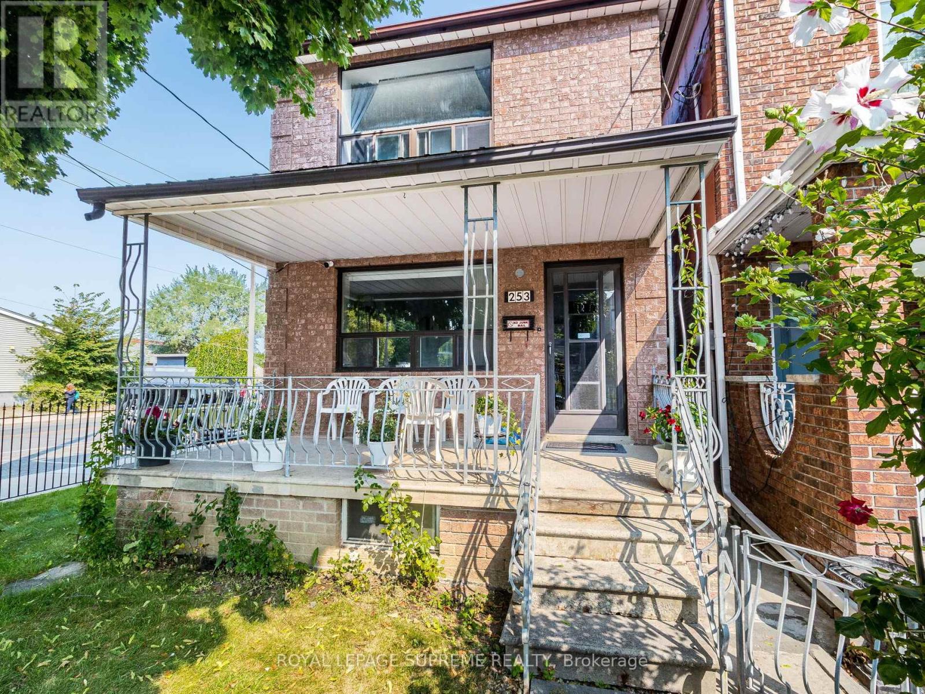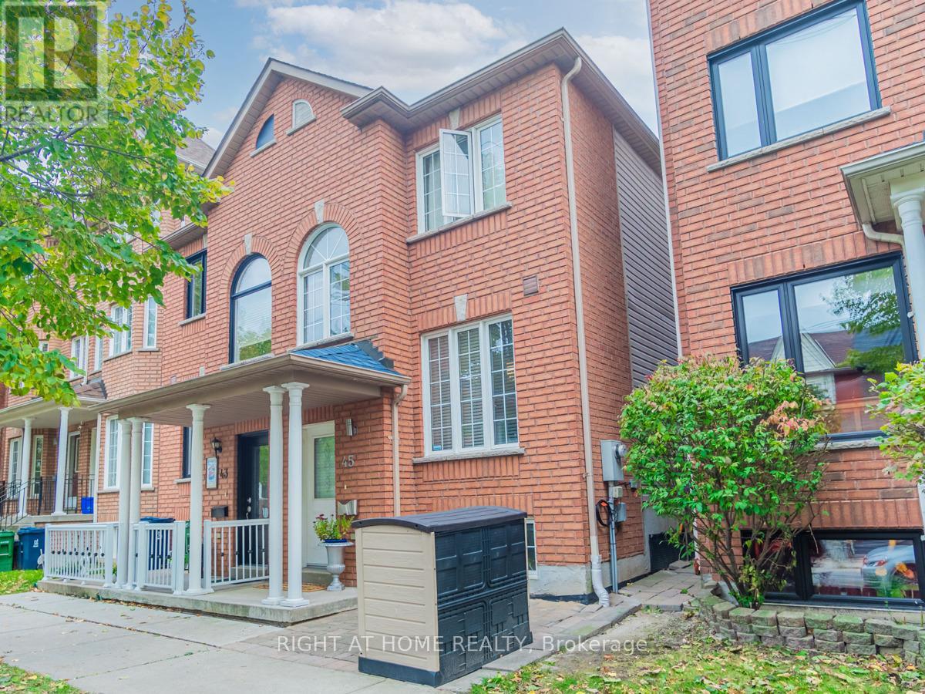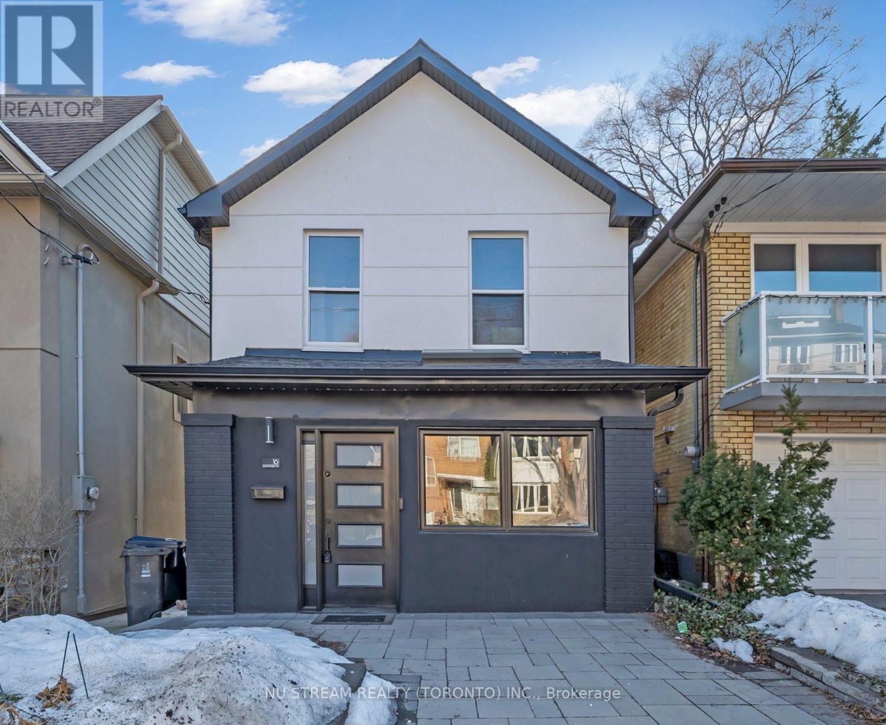Free account required
Unlock the full potential of your property search with a free account! Here's what you'll gain immediate access to:
- Exclusive Access to Every Listing
- Personalized Search Experience
- Favorite Properties at Your Fingertips
- Stay Ahead with Email Alerts
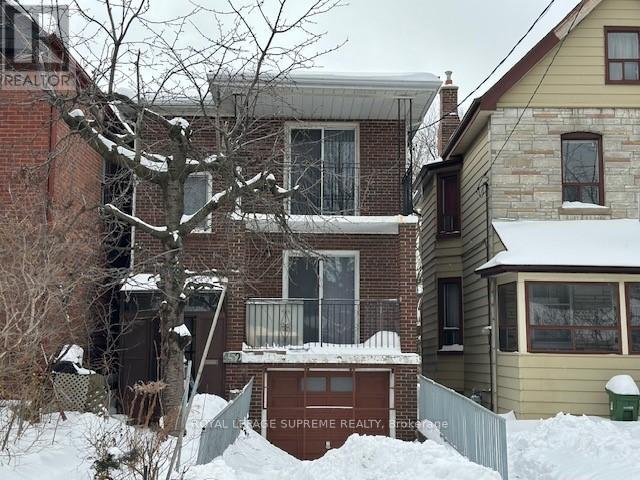
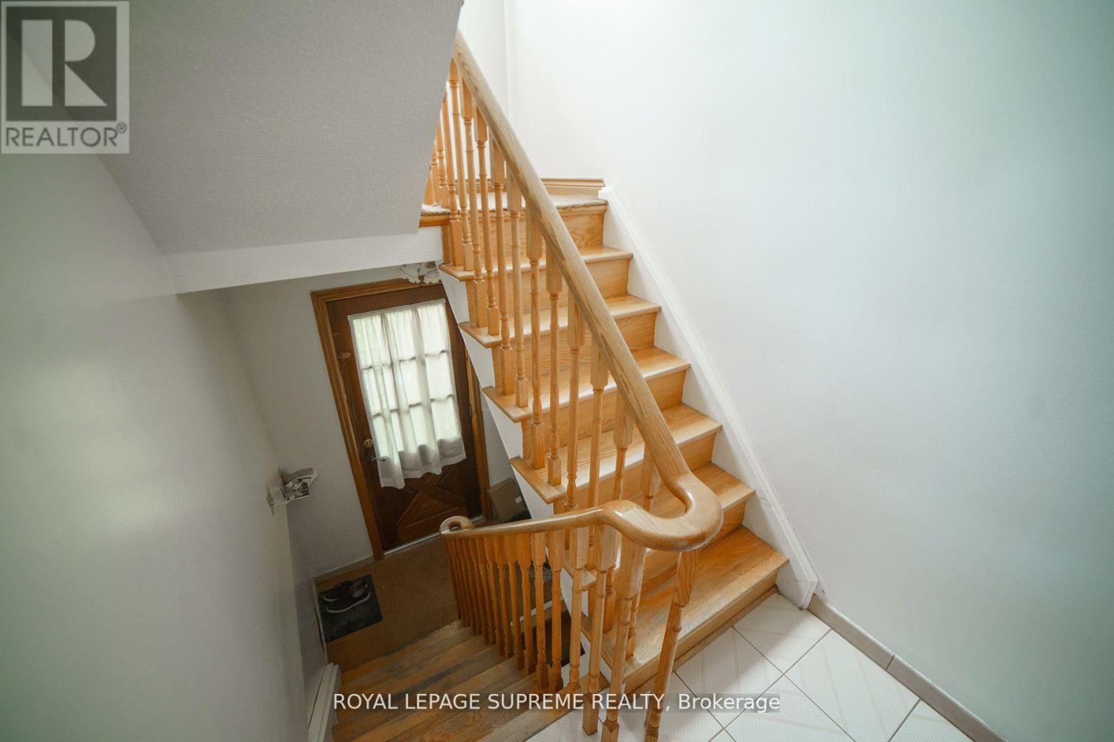
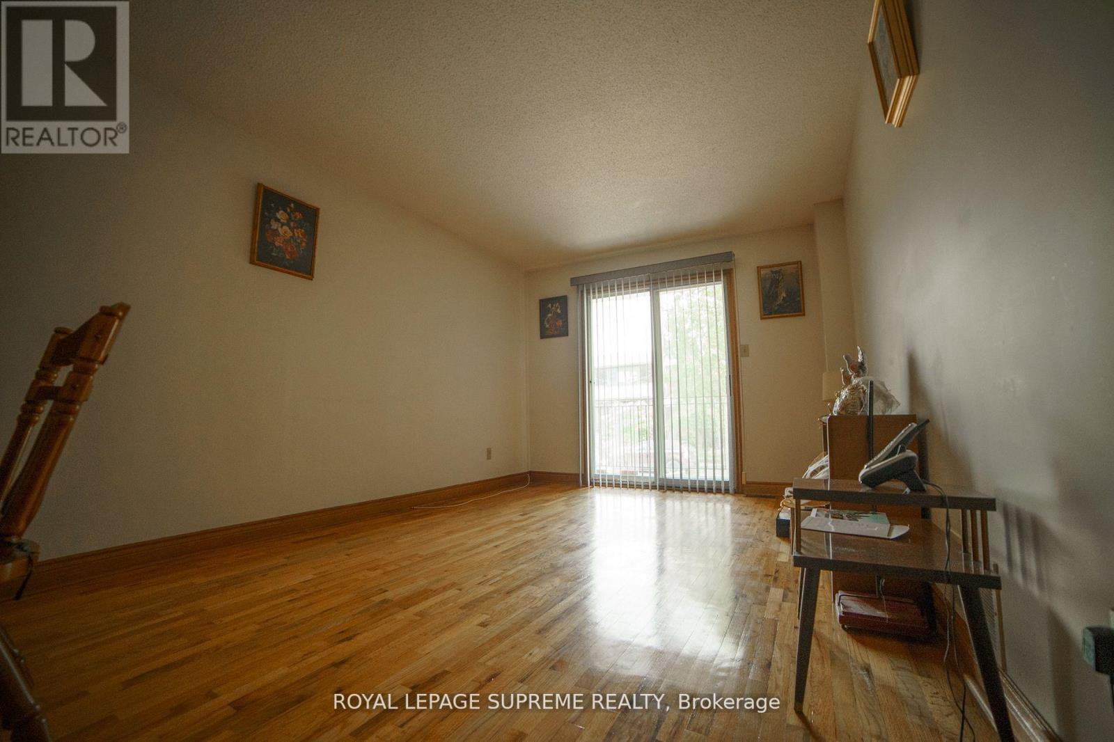
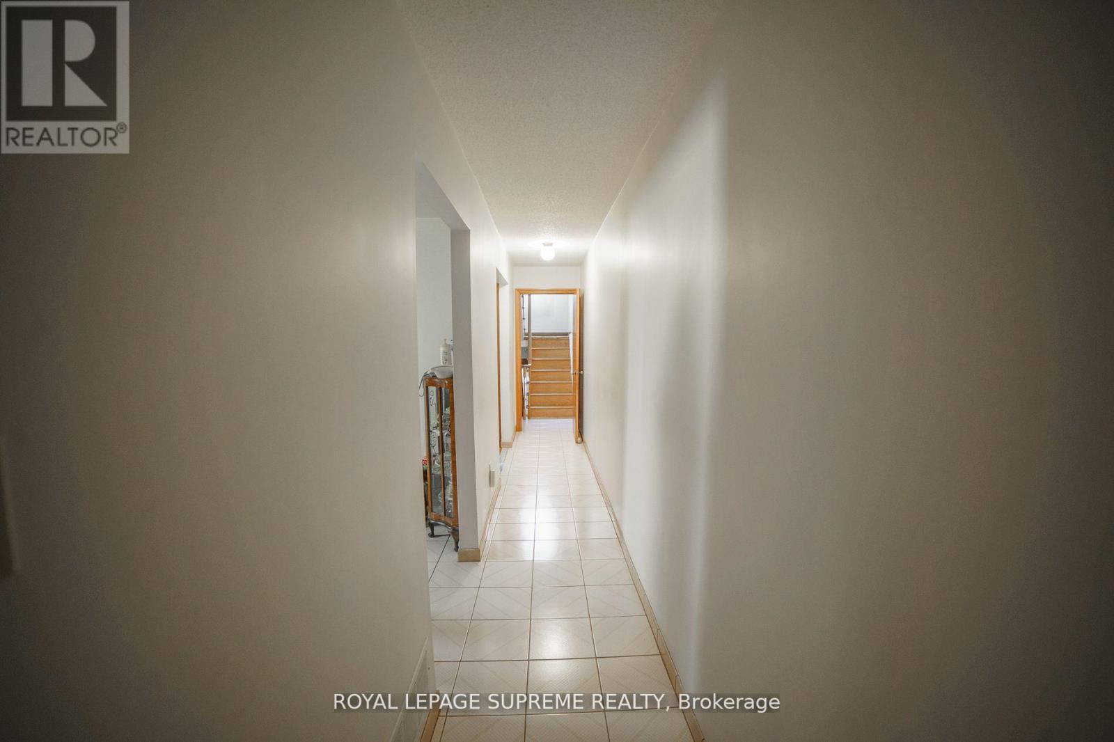
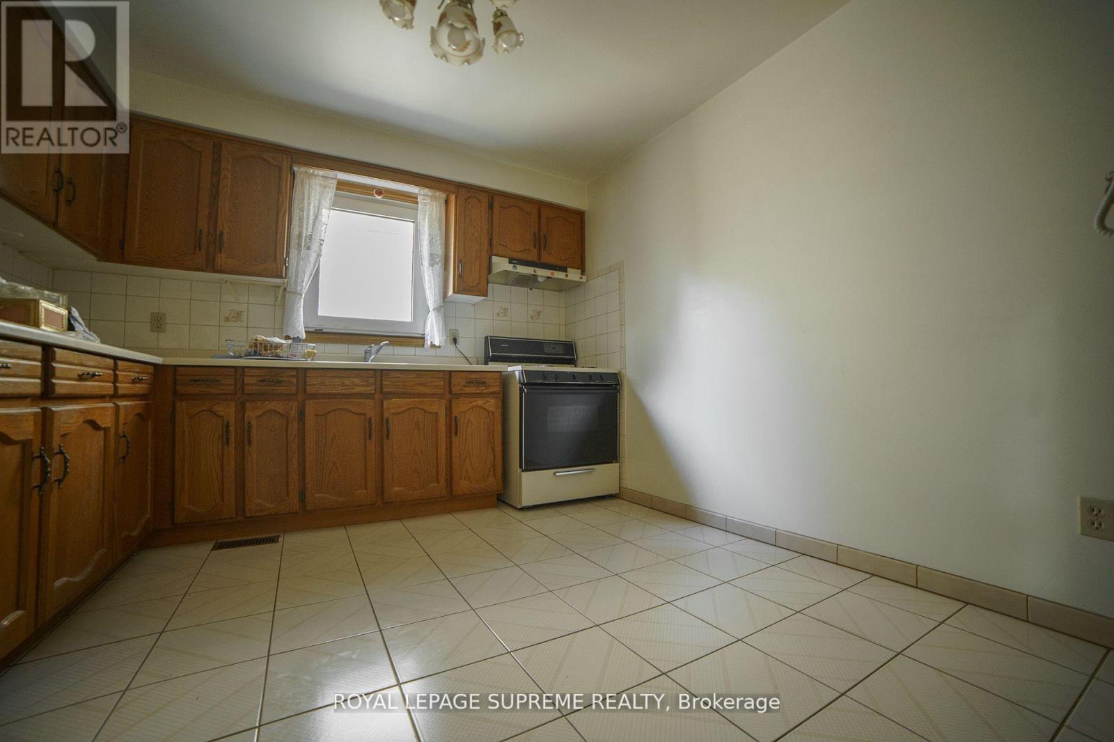
$1,550,000
452 DELAWARE AVENUE
Toronto, Ontario, Ontario, M6H2T9
MLS® Number: W11978201
Property description
Nestled in the heart of Dovercourt Village, this well-maintained solid brick home presents an incredible opportunity for investors, renovators, or those looking to create their dream space. With a versatile layout, the main and second levels each feature their own private balconies and spacious eat-in kitchens, offering both comfort and convenience. At the rear of the property, an oversized block workshop provides a fantastic opportunity for a potential garden suite or income-generating investment. Situated in a prime location, this home is just steps from top-rated schools, the Bloor subway line, Dovercourt Park, Dufferin Mall, and minutes from the exciting Galleria Redevelopment. Whether you're looking to renovate, invest, or build, this home is filled with endless possibilities in a thriving neighborhood. Don't miss out on this rare opportunity!
Building information
Type
*****
Amenities
*****
Appliances
*****
Basement Development
*****
Basement Features
*****
Basement Type
*****
Construction Style Attachment
*****
Cooling Type
*****
Exterior Finish
*****
Fireplace Present
*****
Flooring Type
*****
Foundation Type
*****
Heating Fuel
*****
Heating Type
*****
Stories Total
*****
Utility Water
*****
Land information
Amenities
*****
Sewer
*****
Size Depth
*****
Size Frontage
*****
Size Irregular
*****
Size Total
*****
Rooms
Main level
Primary Bedroom
*****
Living room
*****
Dining room
*****
Kitchen
*****
Basement
Kitchen
*****
Second level
Primary Bedroom
*****
Living room
*****
Dining room
*****
Kitchen
*****
Courtesy of ROYAL LEPAGE SUPREME REALTY
Book a Showing for this property
Please note that filling out this form you'll be registered and your phone number without the +1 part will be used as a password.
