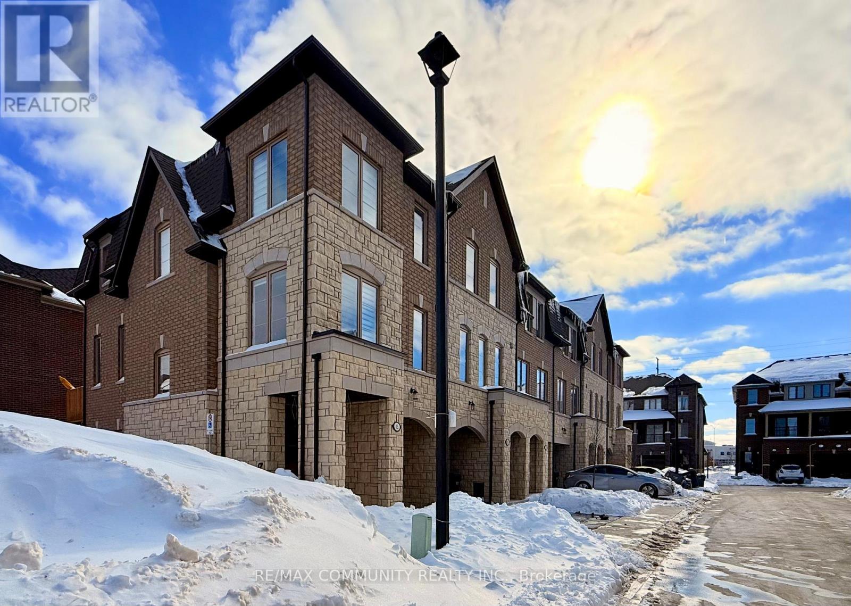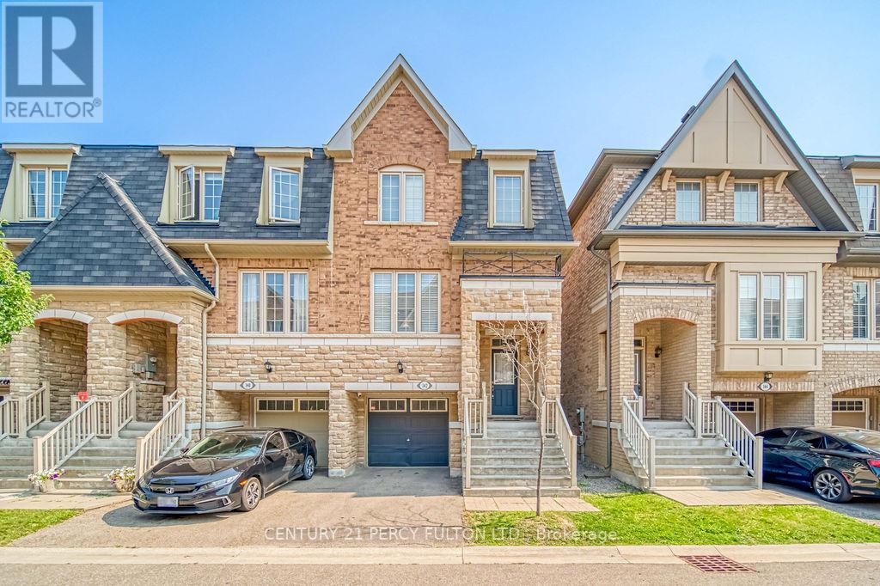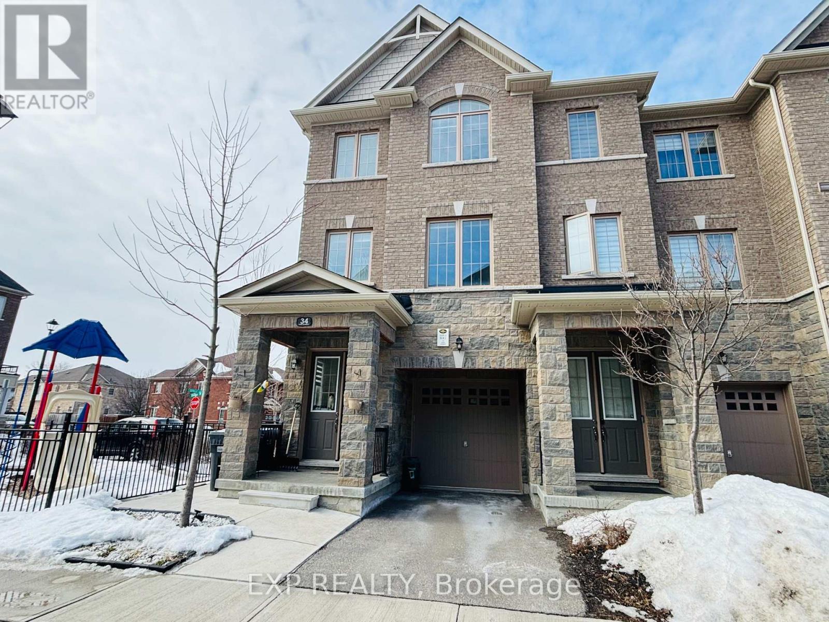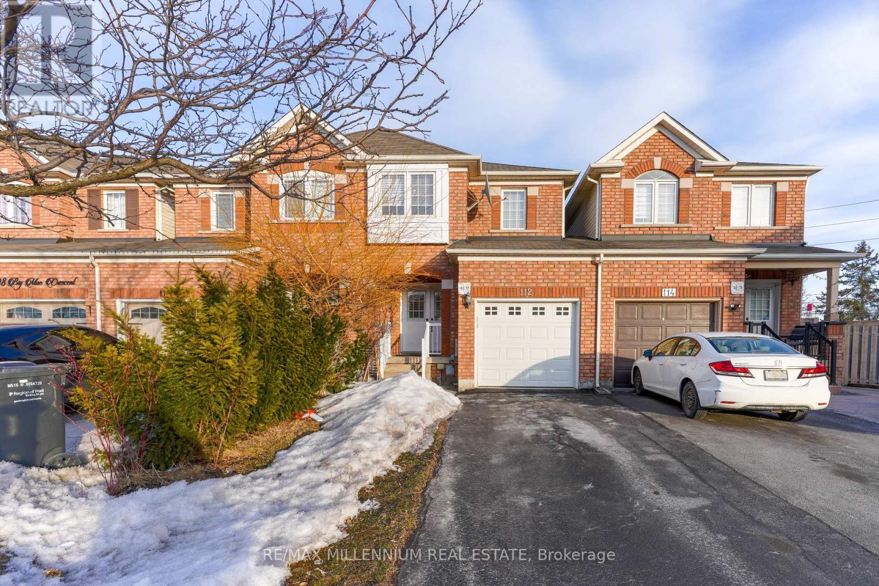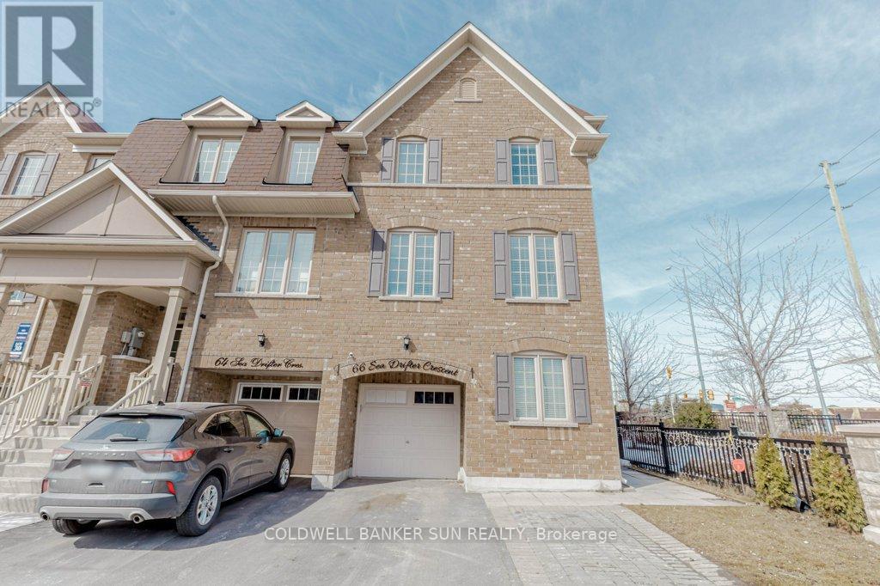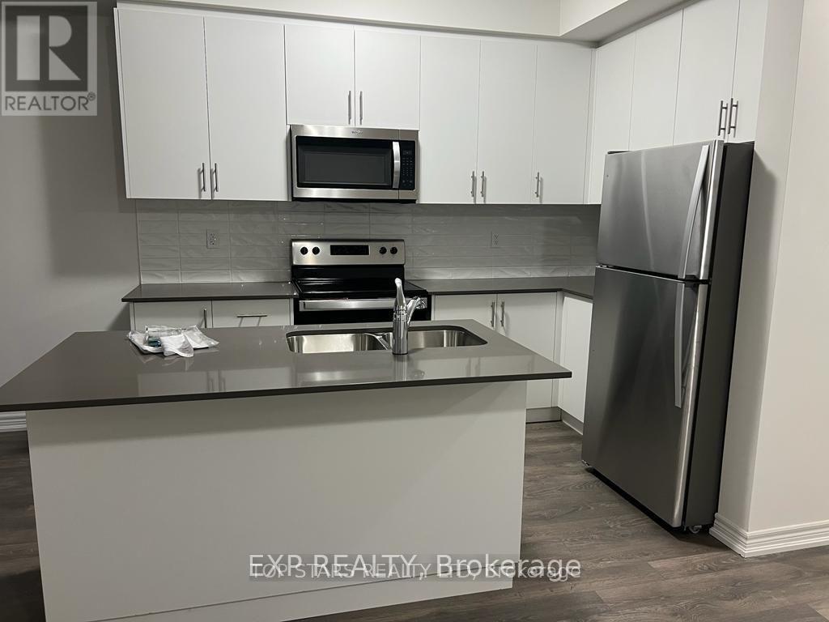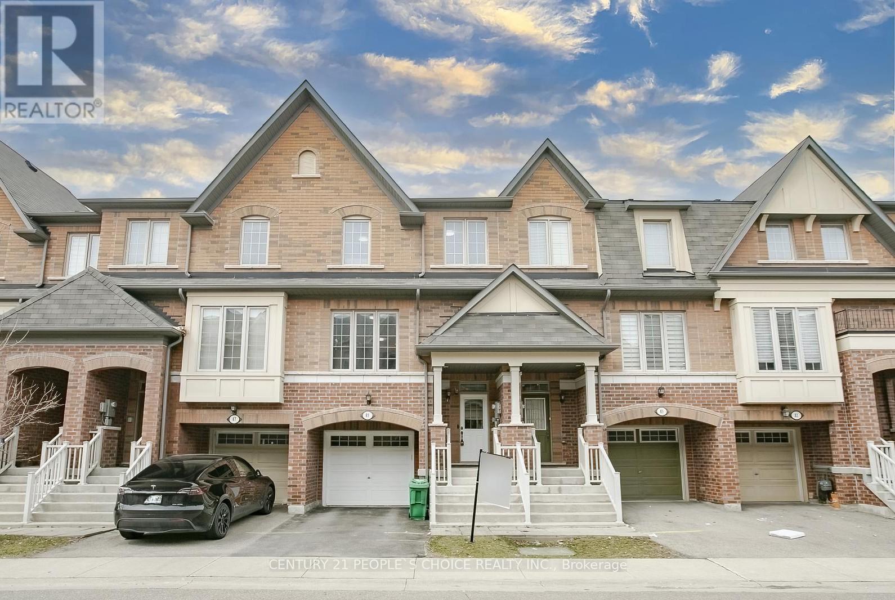Free account required
Unlock the full potential of your property search with a free account! Here's what you'll gain immediate access to:
- Exclusive Access to Every Listing
- Personalized Search Experience
- Favorite Properties at Your Fingertips
- Stay Ahead with Email Alerts
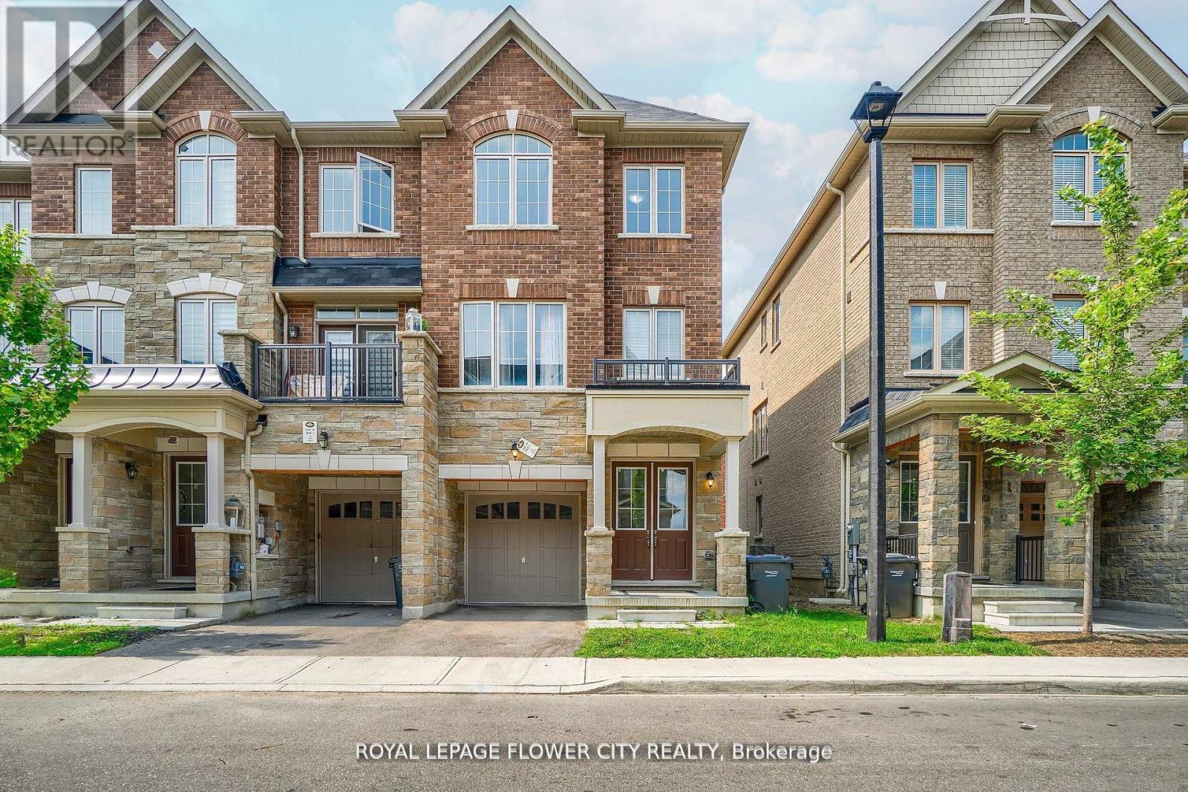
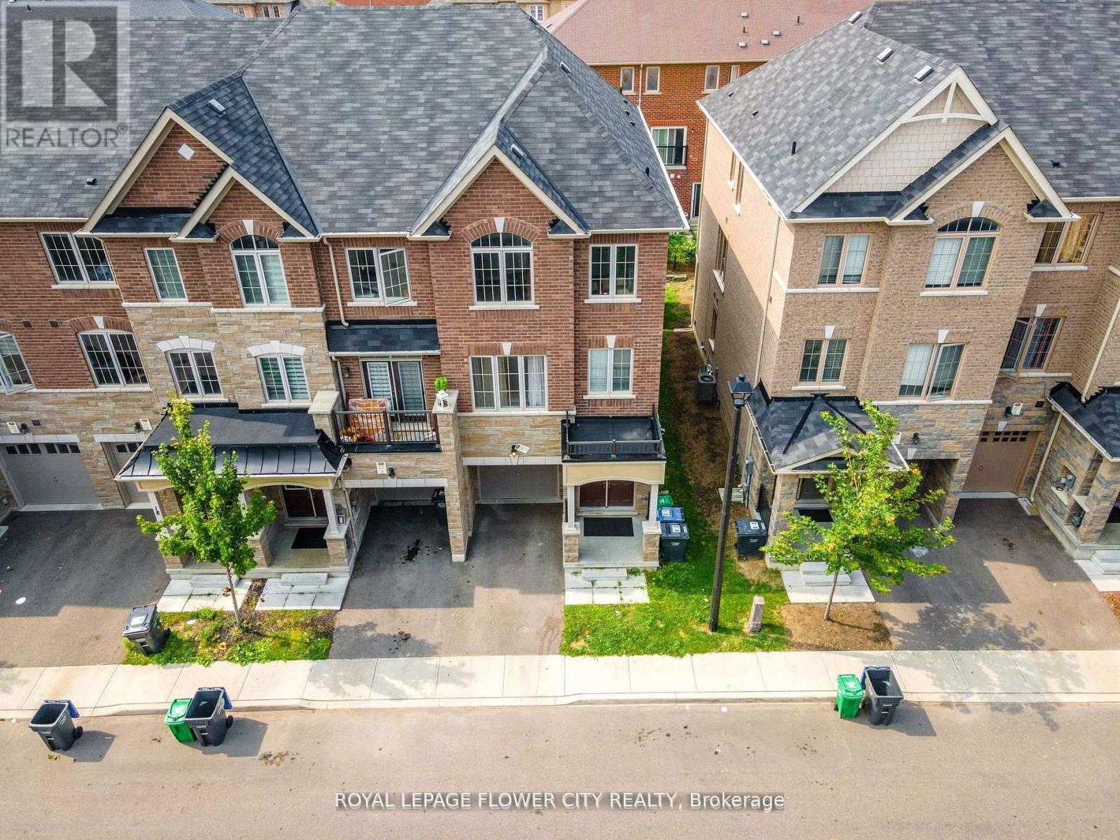
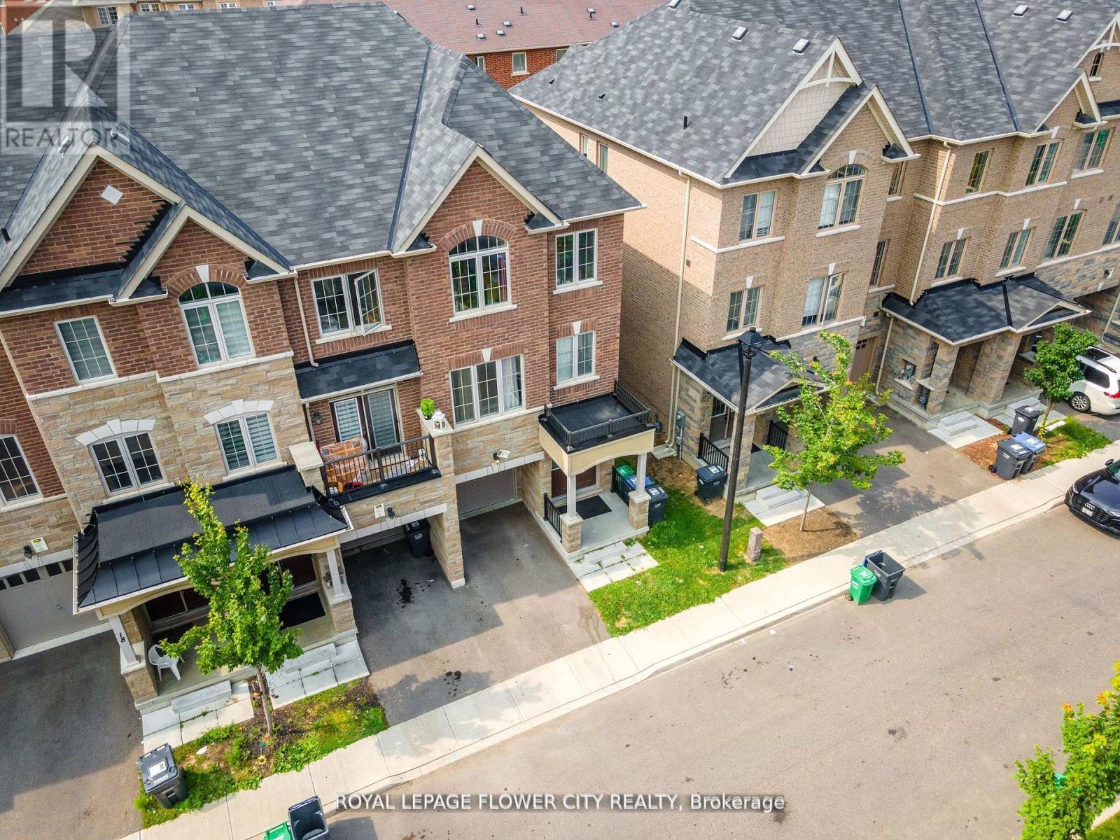

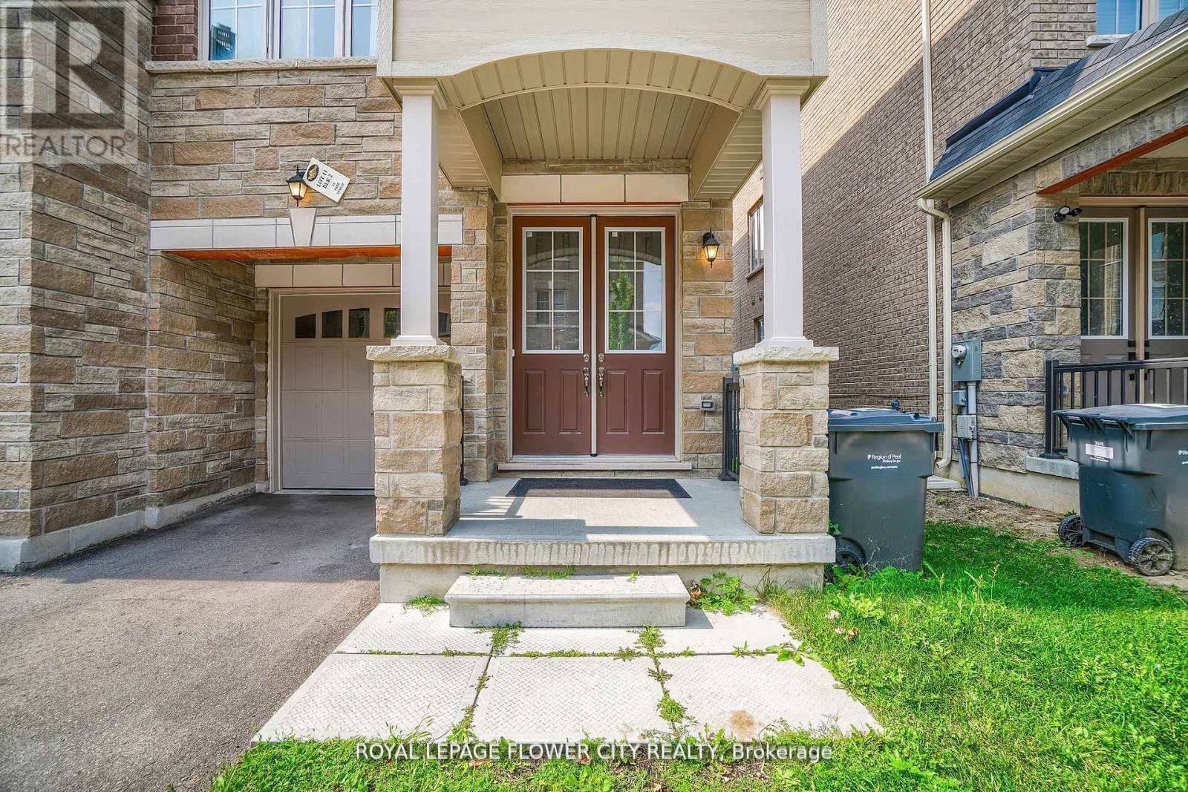
$929,999
14 FAYE STREET
Brampton, Ontario, Ontario, L6P4M9
MLS® Number: W11980961
Property description
**Click On Multimedia Link For Full Video Tour ** ""END UNIT "" Freehold Townhouse!! ' '' 2,197 SQ FEET '''. This Meticulously Maintained 3-StoryEnd-Unit Townhouse In East Brampton. Offers Modern Living Space, Featuring 3+1 Spacious Bedrooms And4 Bathrooms. Located At Gore Rd & Queen St, With Easy Access To Vaughan, Mississauga, Bolton, And Toronto, The Home Boasts A Bright Open-Concept Layout With A Large Family Room, Combined Living And Dining Areas, And A Gourmet Kitchen With Stainless Steel Appliances And A Large Center Island. The Main Floor Includes A Generous Office Space, While The Third Floor Features 3 Well-Sized Bedrooms And 2 Full Bathrooms, Including A Primary Bedroom With An Ensuite And His-And-Hers Walk-In Closets. With 9-Foot Ceilings, Premium Laminate And Ceramic Flooring Throughout, And 2 Parking Spots, Including A Garage, This Home Is Ideal For Families Or Investors. Conveniently Situated In A Prime Location Near Shopping, Entertainment, Schools, Places Of Worship, And Hospitals, Plus Easy Access To Highways 427 And All Other Amenities Of Life. This Property Is A Rare Find In A Prime Location. Don't Missed It. Its Very Rare Home.
Building information
Type
*****
Age
*****
Appliances
*****
Basement Features
*****
Basement Type
*****
Construction Style Attachment
*****
Cooling Type
*****
Exterior Finish
*****
Flooring Type
*****
Foundation Type
*****
Half Bath Total
*****
Heating Fuel
*****
Heating Type
*****
Size Interior
*****
Stories Total
*****
Utility Water
*****
Land information
Amenities
*****
Sewer
*****
Size Depth
*****
Size Frontage
*****
Size Irregular
*****
Size Total
*****
Rooms
Main level
Den
*****
Third level
Bedroom 3
*****
Bedroom 2
*****
Primary Bedroom
*****
Second level
Kitchen
*****
Eating area
*****
Dining room
*****
Living room
*****
Family room
*****
Main level
Den
*****
Third level
Bedroom 3
*****
Bedroom 2
*****
Primary Bedroom
*****
Second level
Kitchen
*****
Eating area
*****
Dining room
*****
Living room
*****
Family room
*****
Main level
Den
*****
Third level
Bedroom 3
*****
Bedroom 2
*****
Primary Bedroom
*****
Second level
Kitchen
*****
Eating area
*****
Dining room
*****
Living room
*****
Family room
*****
Courtesy of ROYAL LEPAGE FLOWER CITY REALTY
Book a Showing for this property
Please note that filling out this form you'll be registered and your phone number without the +1 part will be used as a password.
