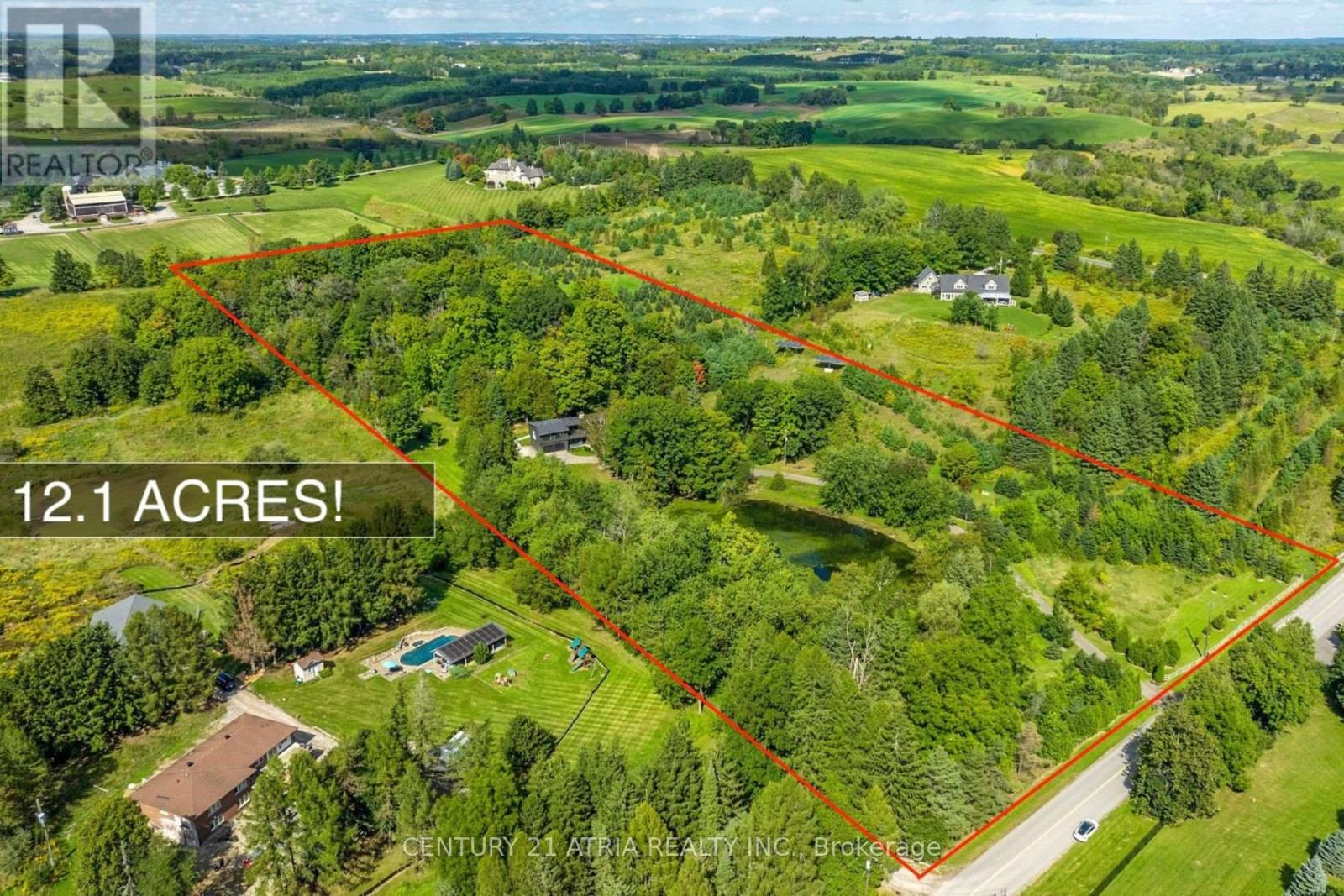Free account required
Unlock the full potential of your property search with a free account! Here's what you'll gain immediate access to:
- Exclusive Access to Every Listing
- Personalized Search Experience
- Favorite Properties at Your Fingertips
- Stay Ahead with Email Alerts
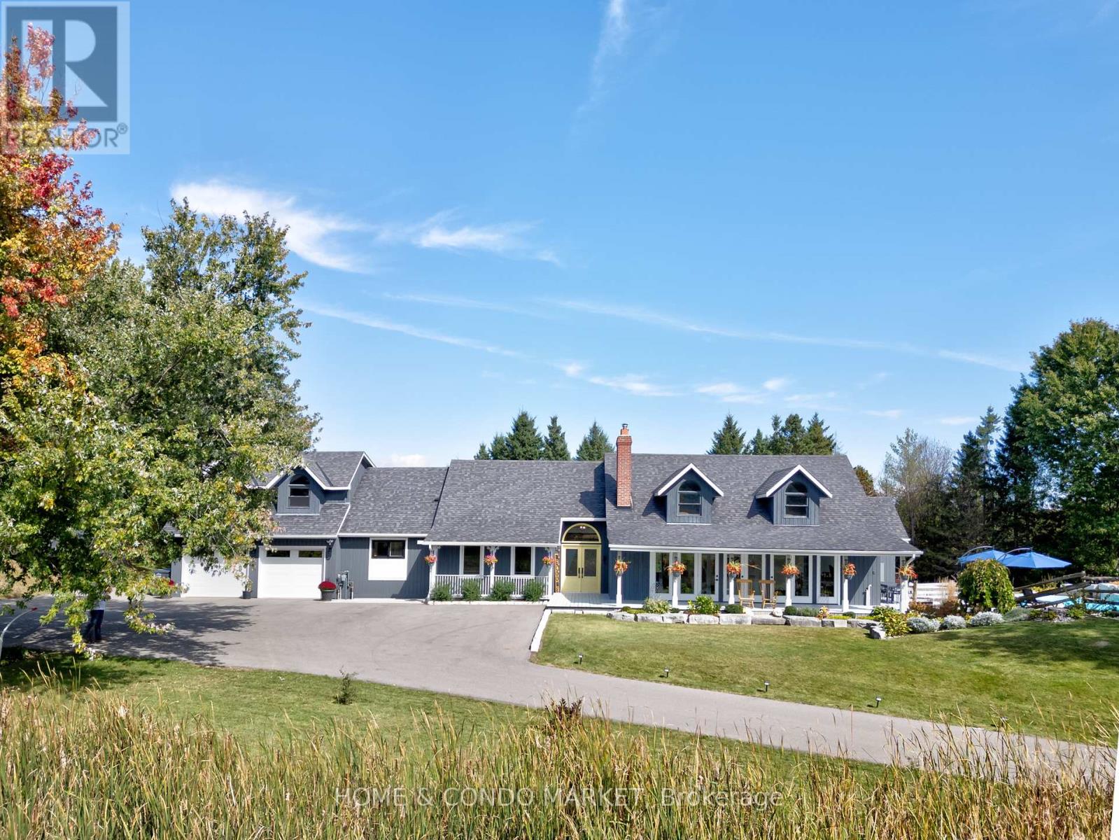
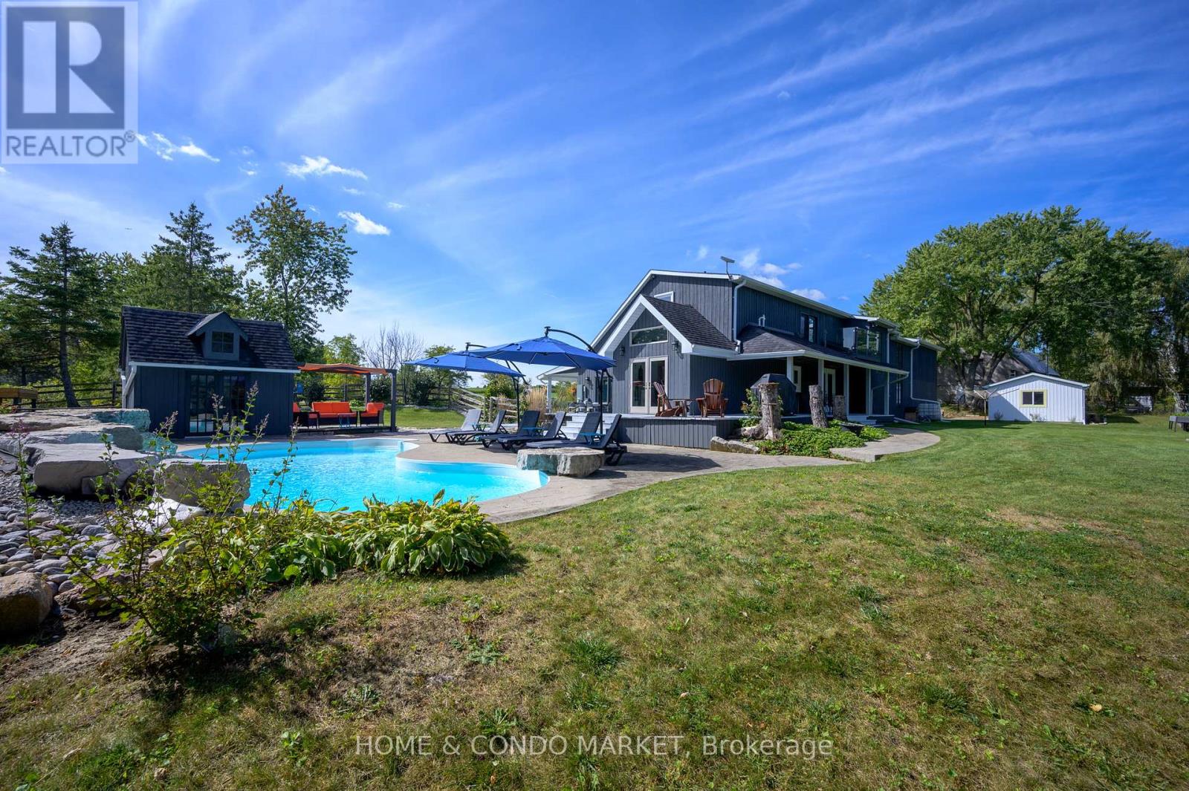
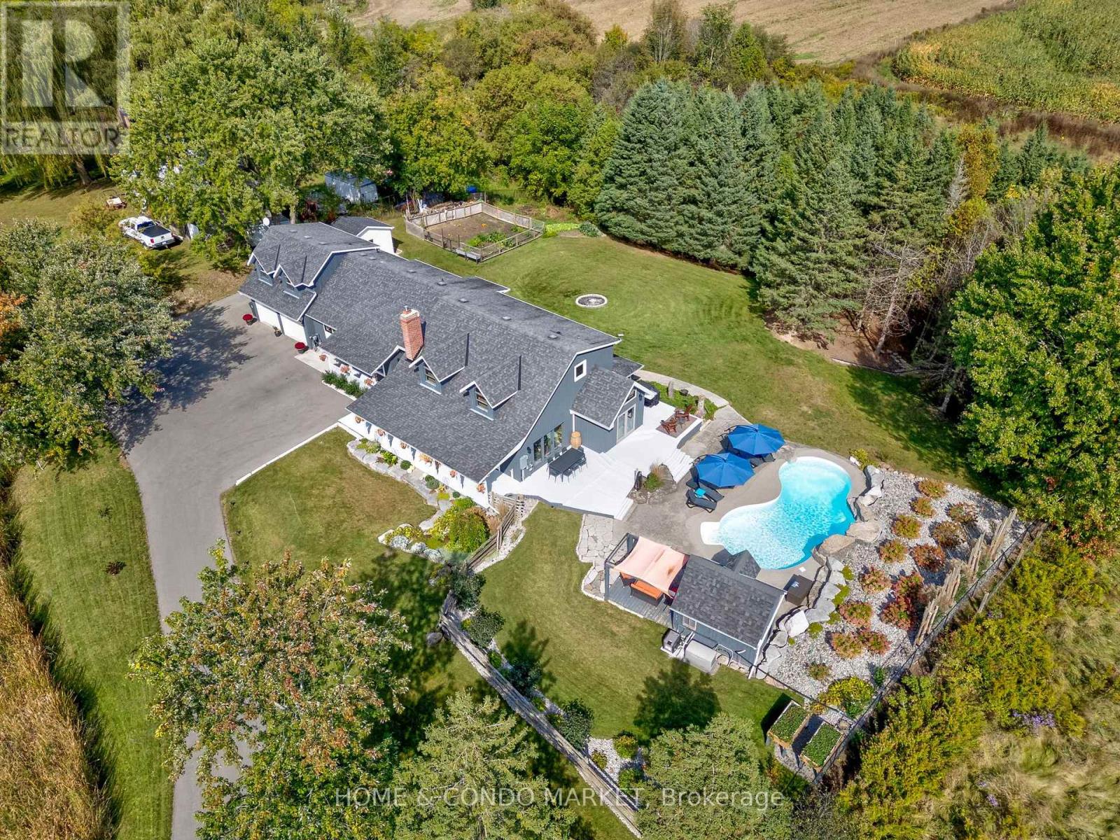

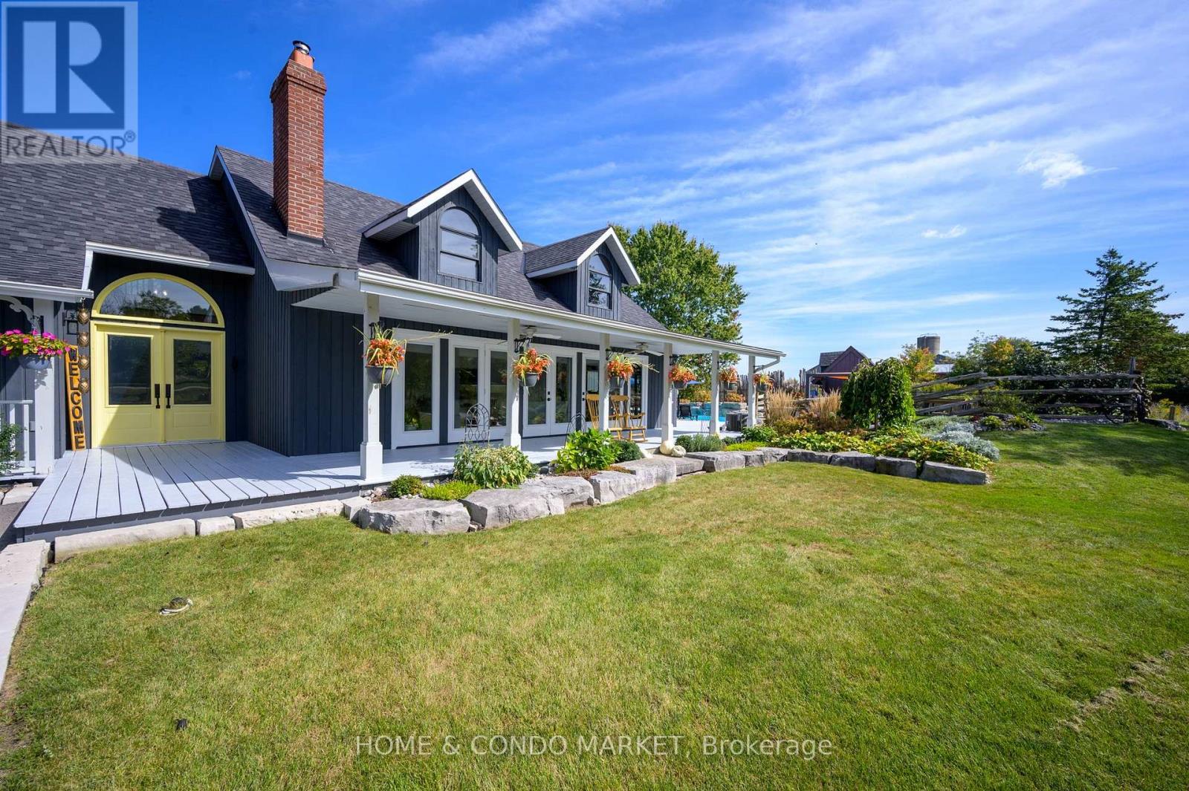
$2,399,999
15391 MOUNT HOPE ROAD
Caledon, Ontario, Ontario, L7E3L5
MLS® Number: W11987446
Property description
This stunning ranch home offers over 2 acres of pristine land featuring a serene pond, lush woodlot, and an inviting in-ground pool. The property boasts a meticulous restoration with premium finishes and updated mechanicals throughout.Key Features:Gourmet Kitchen: Two-tone custom cabinetry, gold accents, TWO center islands, Jennair & Bluestar appliances, and walkout to a deck and pool area.Spacious Living Room: Expansive sunken living room with a stately fireplace, floor-to-ceiling windows, and sliders leading to a wraparound porch and gardens.Main Level In-Law Suite: Fully self-contained with a gourmet-style kitchen, 2 bedrooms, 2 full baths, and cosy living/dining space. Offers direct access from the main floor and garage - perfect for in-laws or Nanny.Lower Level: Finished recreation space, additional bedroom, luxurious bath, laundry, and ample storage/utility space.This is a rare opportunity to own a luxurious, move-in-ready home with versatile living spaces and unmatched outdoor amenities. A perfect blend of modern meets country. **EXTRAS** Vaulted ceilings in multiple areas of the home.200 AMP electrical service with a sub-panel for the heated garage (separate furnace).Back-up generator for peace of mind.Numerous updates and new mechanical features since 2021 (see full list)
Building information
Type
*****
Amenities
*****
Appliances
*****
Basement Development
*****
Basement Type
*****
Construction Style Attachment
*****
Cooling Type
*****
Exterior Finish
*****
Fireplace Present
*****
FireplaceTotal
*****
Flooring Type
*****
Foundation Type
*****
Heating Fuel
*****
Heating Type
*****
Size Interior
*****
Stories Total
*****
Land information
Acreage
*****
Landscape Features
*****
Sewer
*****
Size Depth
*****
Size Frontage
*****
Size Irregular
*****
Size Total
*****
Surface Water
*****
Rooms
Upper Level
Bedroom 2
*****
Other
Exercise room
*****
Main level
Living room
*****
Bedroom
*****
Bedroom
*****
Dining room
*****
Living room
*****
Office
*****
Eating area
*****
Kitchen
*****
Lower level
Bedroom 5
*****
Upper Level
Bedroom 2
*****
Other
Exercise room
*****
Main level
Living room
*****
Bedroom
*****
Bedroom
*****
Dining room
*****
Living room
*****
Office
*****
Eating area
*****
Kitchen
*****
Lower level
Bedroom 5
*****
Courtesy of HOME & CONDO MARKET
Book a Showing for this property
Please note that filling out this form you'll be registered and your phone number without the +1 part will be used as a password.
