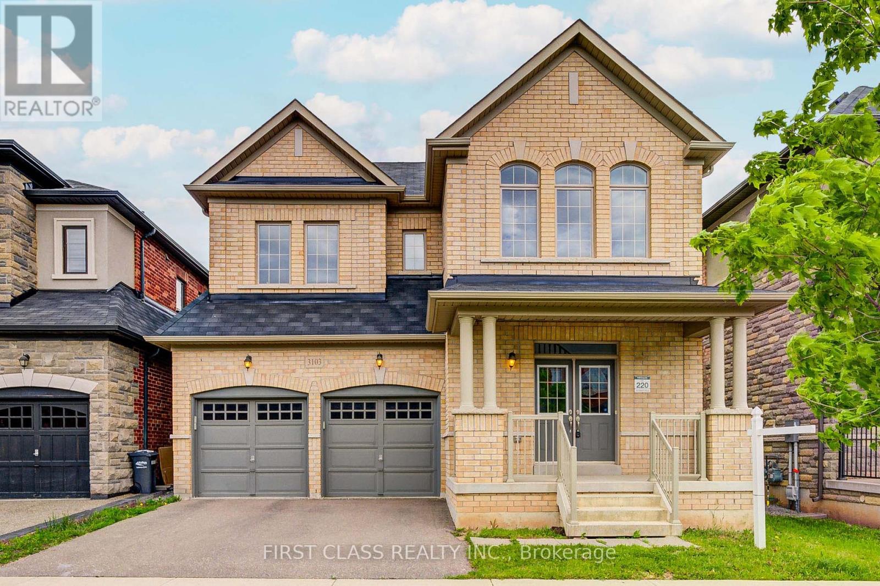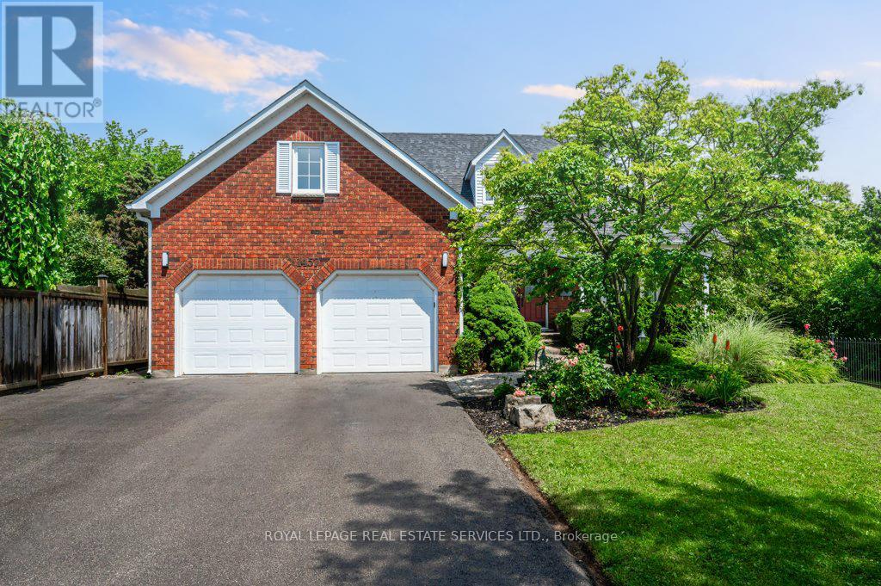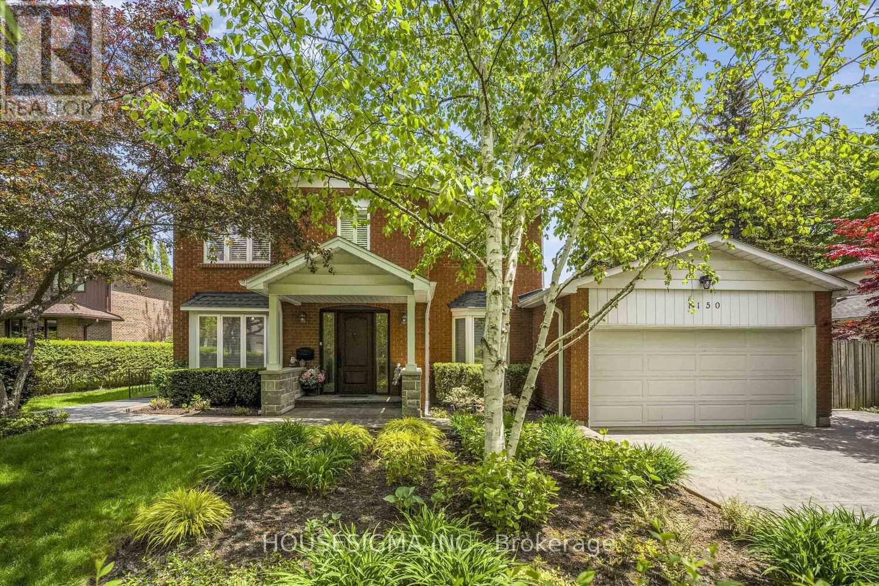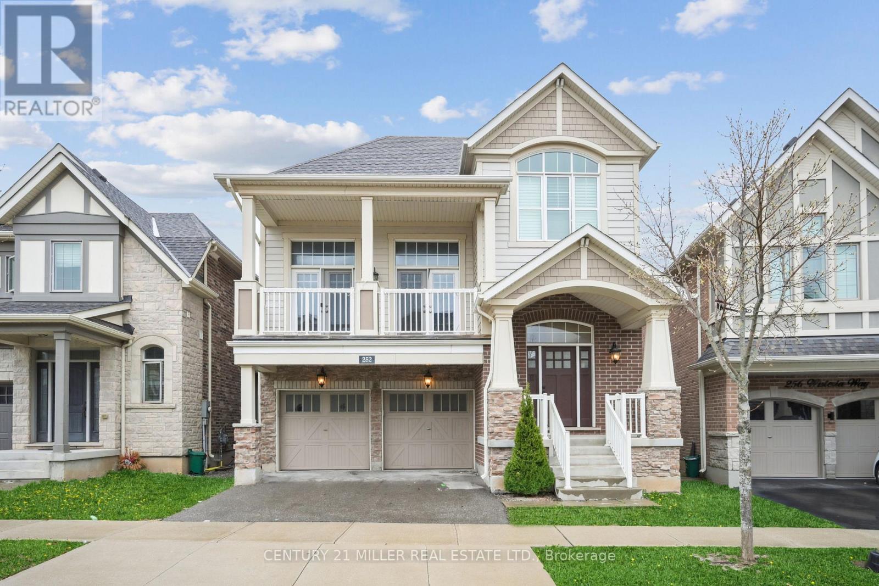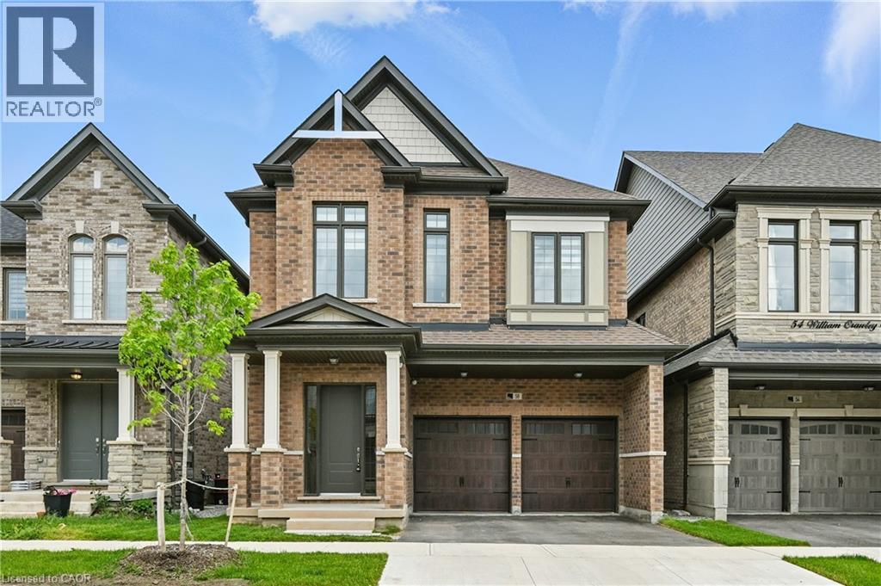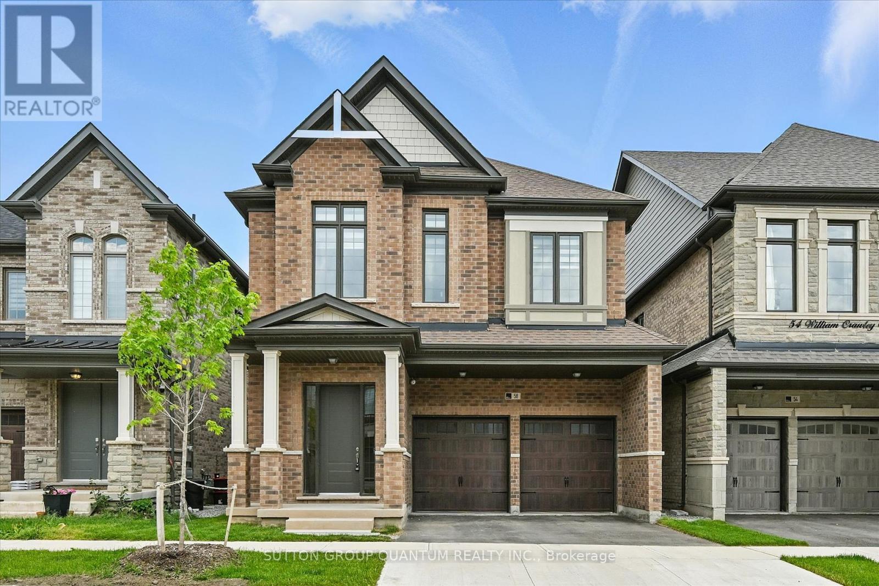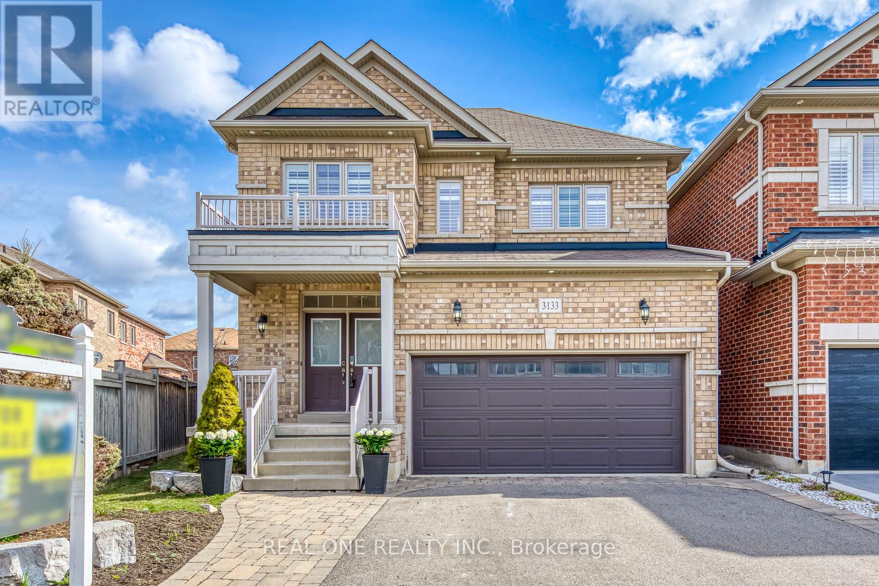Free account required
Unlock the full potential of your property search with a free account! Here's what you'll gain immediate access to:
- Exclusive Access to Every Listing
- Personalized Search Experience
- Favorite Properties at Your Fingertips
- Stay Ahead with Email Alerts

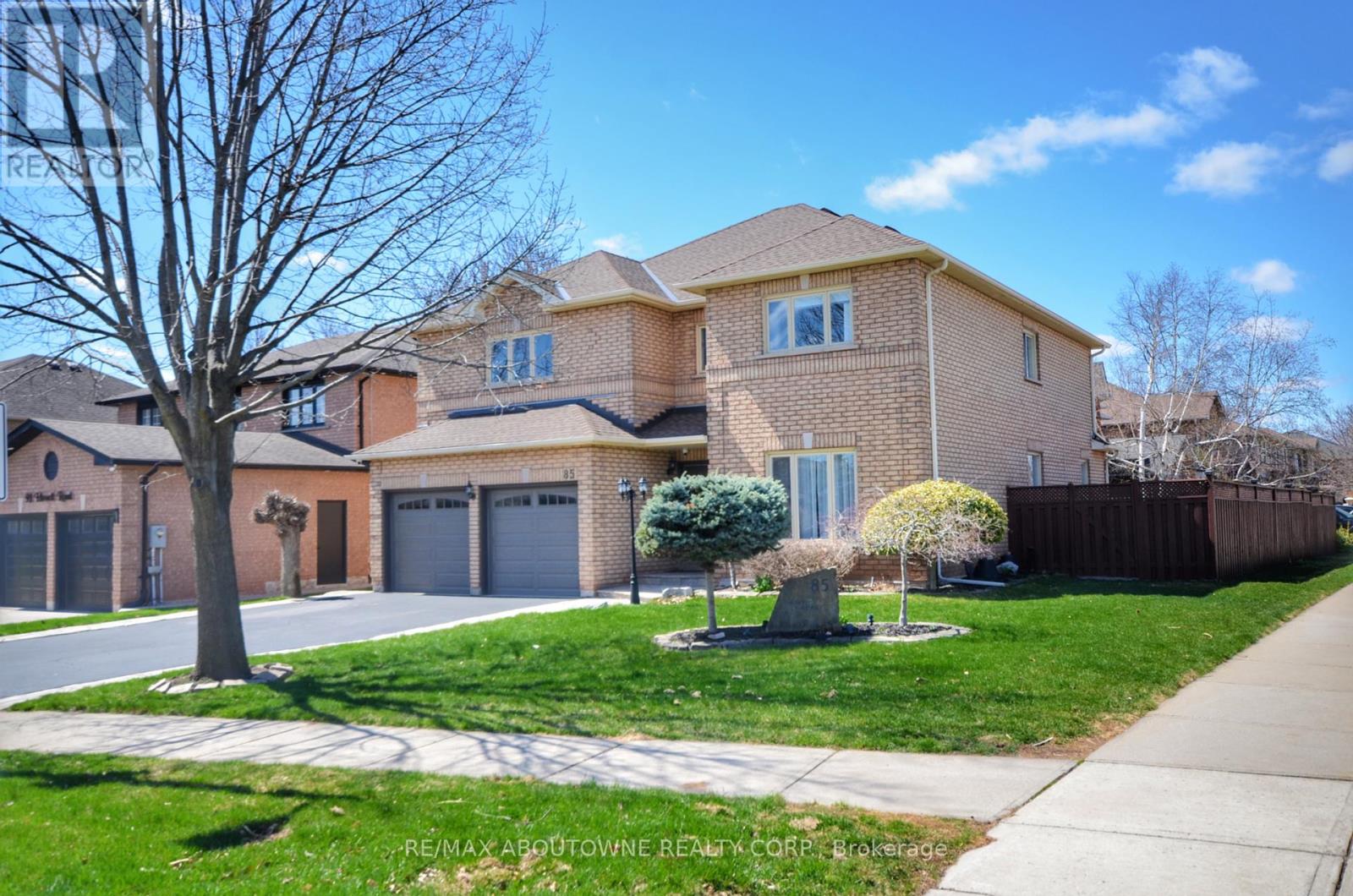

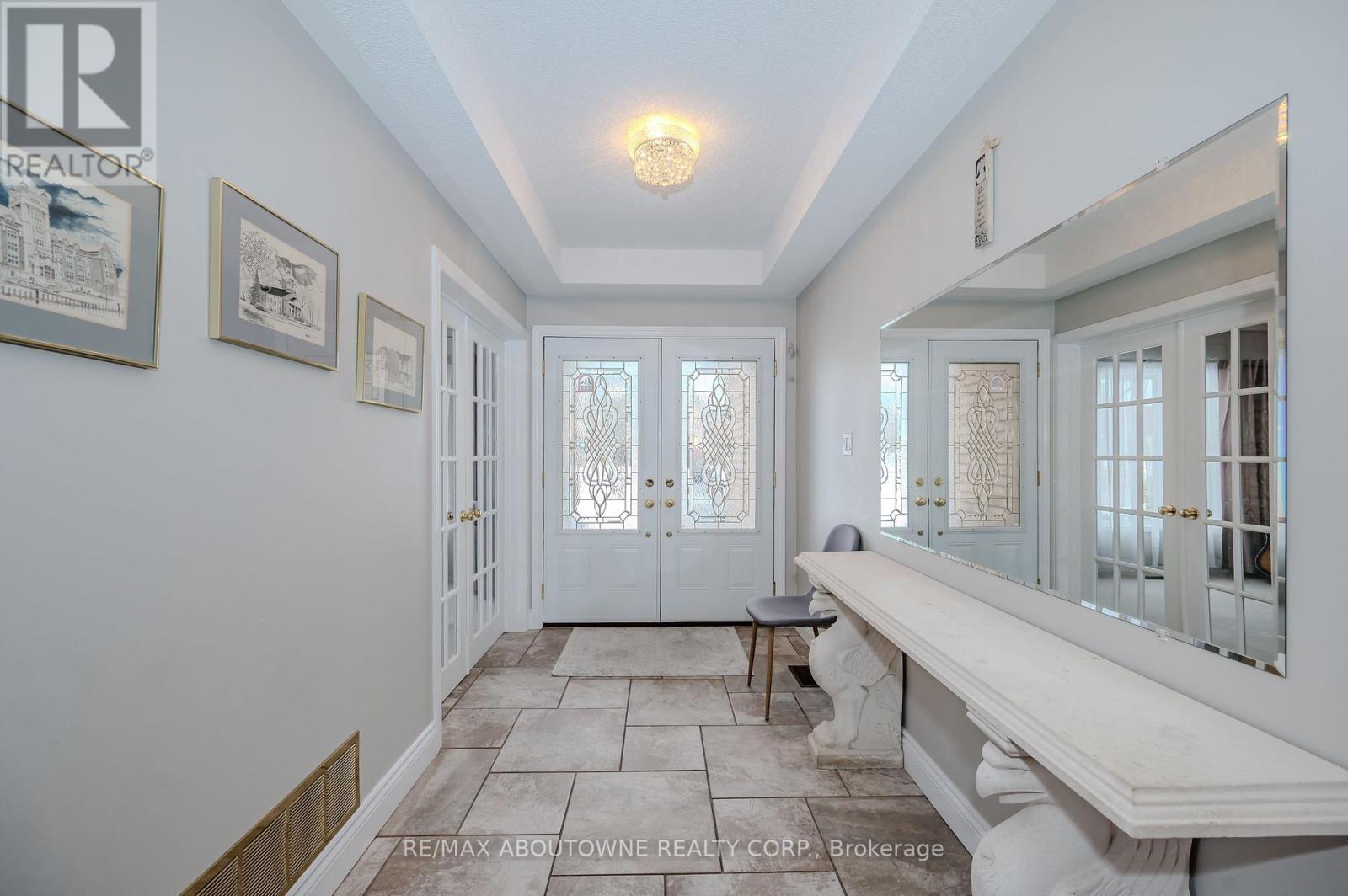
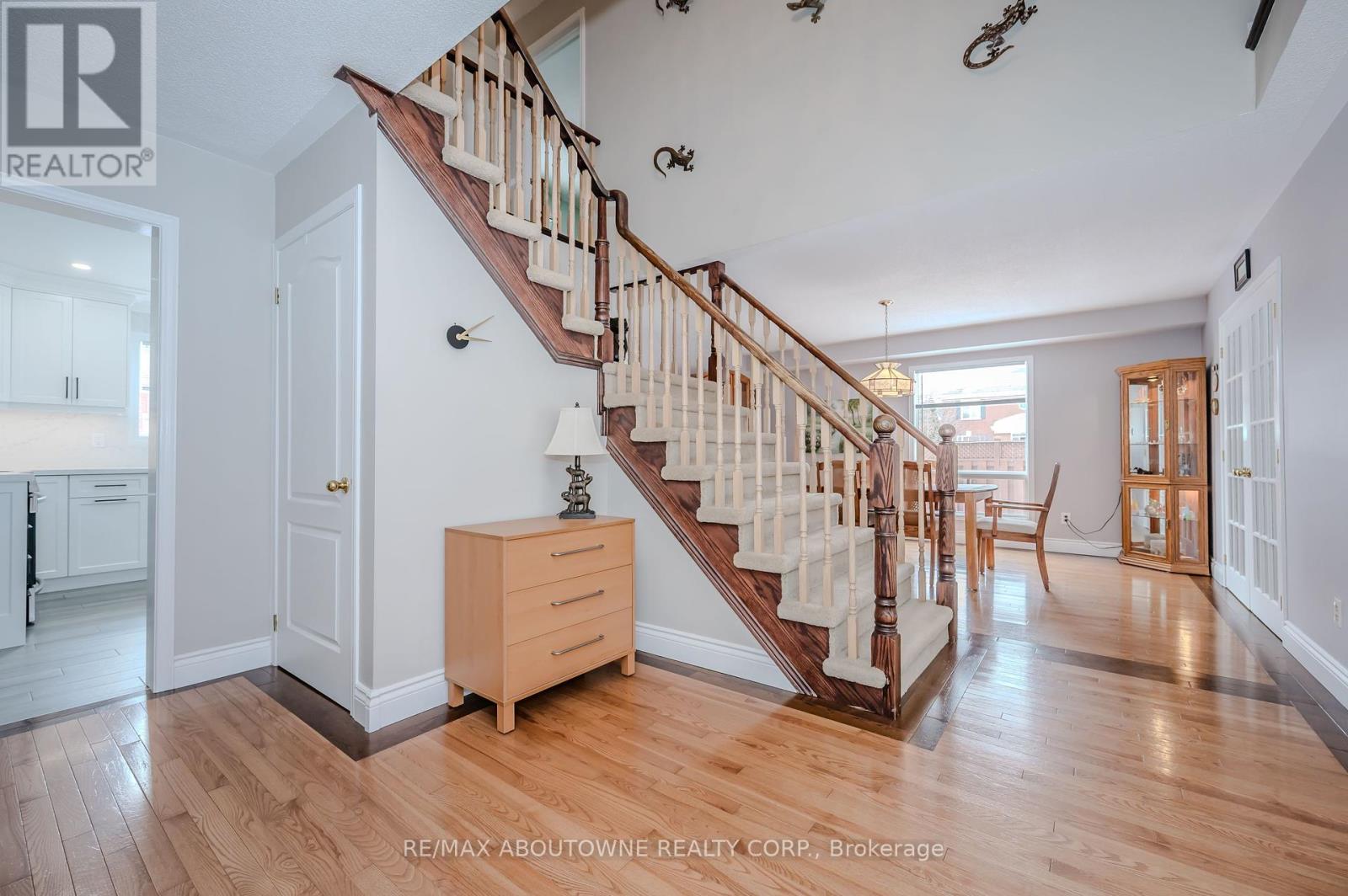
$1,939,900
85 HOWELL ROAD
Oakville, Ontario, Ontario, L6H5Z6
MLS® Number: W11990007
Property description
Welcome to 85 Howell Rd, a warm & spacious 5 bedroom executive home located in the highly sought after River Oaks community. This well cared for home features a recently renovated gourmet kitchen with full size side by side refrigeration, built in appliances, gorgeous quartz counters, heated floors and custom cabinetry. Large lot with private fenced & landscaped rear yard with interlock patio, ample driveway, double garage, gas fireplace, main floor family & laundry rooms plus more. Excellent location with close access to all amenities in uptown core, quick access to major routes (QEW, 403, HWY 5). Close to schools, public transit, & GO Station.
Building information
Type
*****
Age
*****
Amenities
*****
Appliances
*****
Basement Development
*****
Basement Type
*****
Construction Style Attachment
*****
Cooling Type
*****
Exterior Finish
*****
Fireplace Present
*****
FireplaceTotal
*****
Foundation Type
*****
Half Bath Total
*****
Heating Fuel
*****
Heating Type
*****
Size Interior
*****
Stories Total
*****
Utility Water
*****
Land information
Sewer
*****
Size Depth
*****
Size Frontage
*****
Size Irregular
*****
Size Total
*****
Rooms
Main level
Kitchen
*****
Dining room
*****
Living room
*****
Laundry room
*****
Second level
Bedroom 4
*****
Bedroom 2
*****
Bedroom 2
*****
Primary Bedroom
*****
Family room
*****
Eating area
*****
Bedroom 5
*****
Main level
Kitchen
*****
Dining room
*****
Living room
*****
Laundry room
*****
Second level
Bedroom 4
*****
Bedroom 2
*****
Bedroom 2
*****
Primary Bedroom
*****
Family room
*****
Eating area
*****
Bedroom 5
*****
Main level
Kitchen
*****
Dining room
*****
Living room
*****
Laundry room
*****
Second level
Bedroom 4
*****
Bedroom 2
*****
Bedroom 2
*****
Primary Bedroom
*****
Family room
*****
Eating area
*****
Bedroom 5
*****
Main level
Kitchen
*****
Dining room
*****
Living room
*****
Laundry room
*****
Second level
Bedroom 4
*****
Bedroom 2
*****
Bedroom 2
*****
Primary Bedroom
*****
Family room
*****
Eating area
*****
Bedroom 5
*****
Courtesy of RE/MAX ABOUTOWNE REALTY CORP.
Book a Showing for this property
Please note that filling out this form you'll be registered and your phone number without the +1 part will be used as a password.

