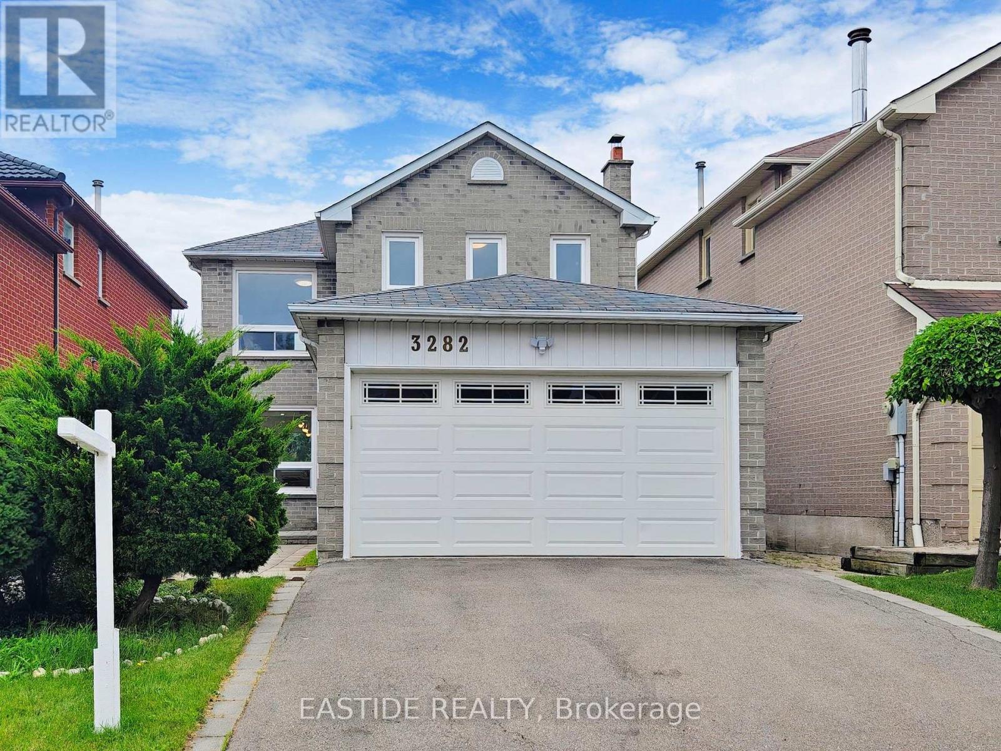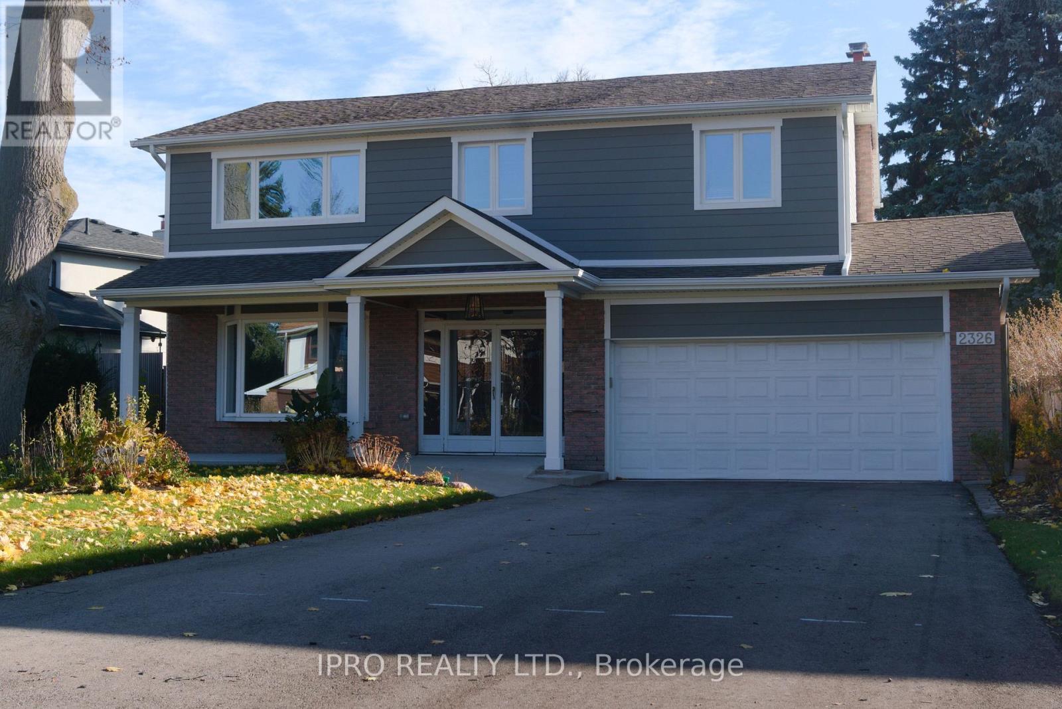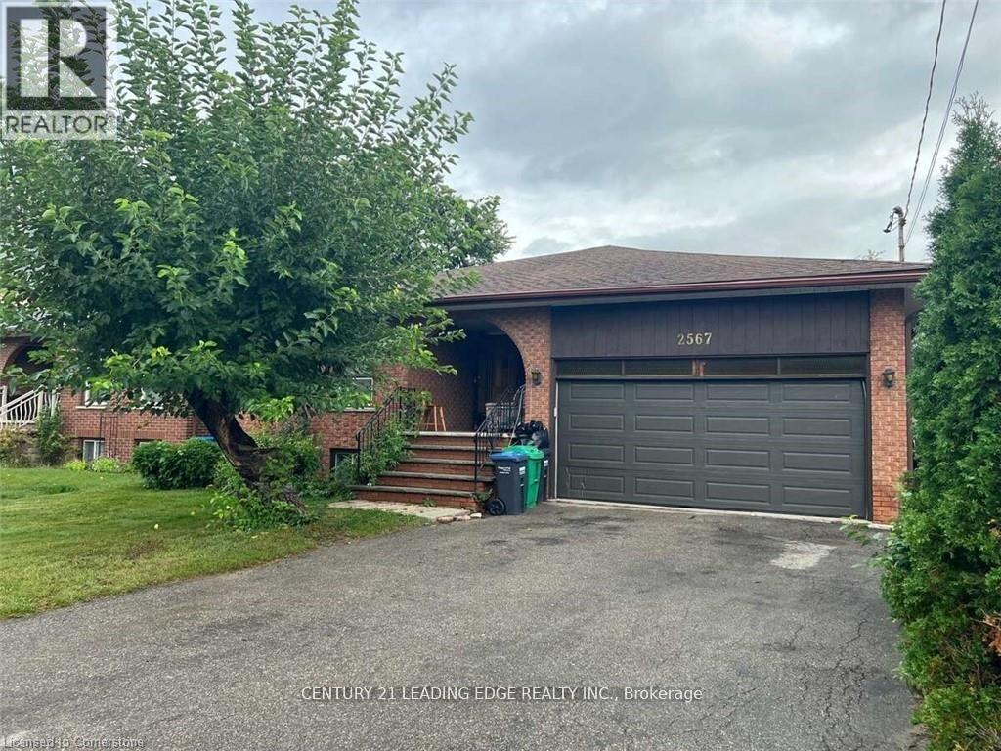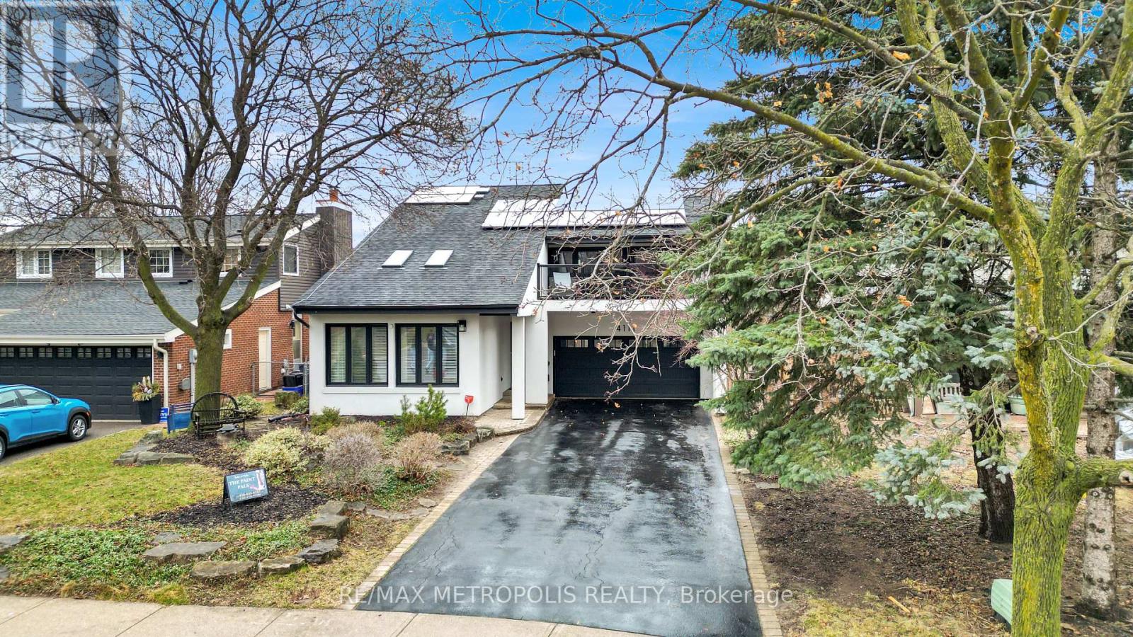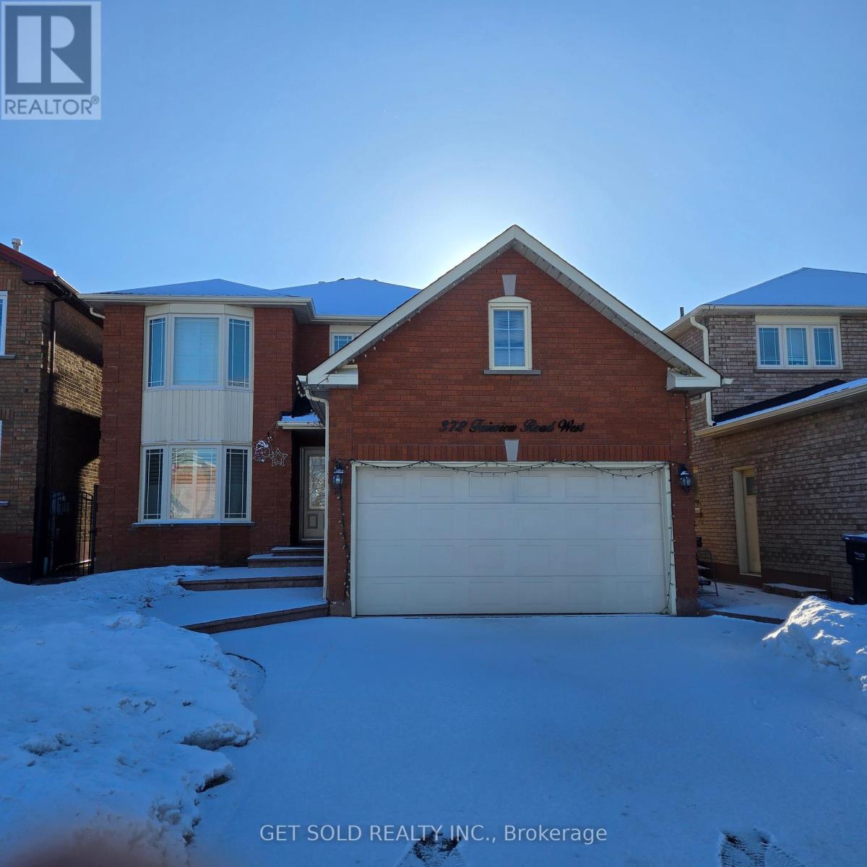Free account required
Unlock the full potential of your property search with a free account! Here's what you'll gain immediate access to:
- Exclusive Access to Every Listing
- Personalized Search Experience
- Favorite Properties at Your Fingertips
- Stay Ahead with Email Alerts
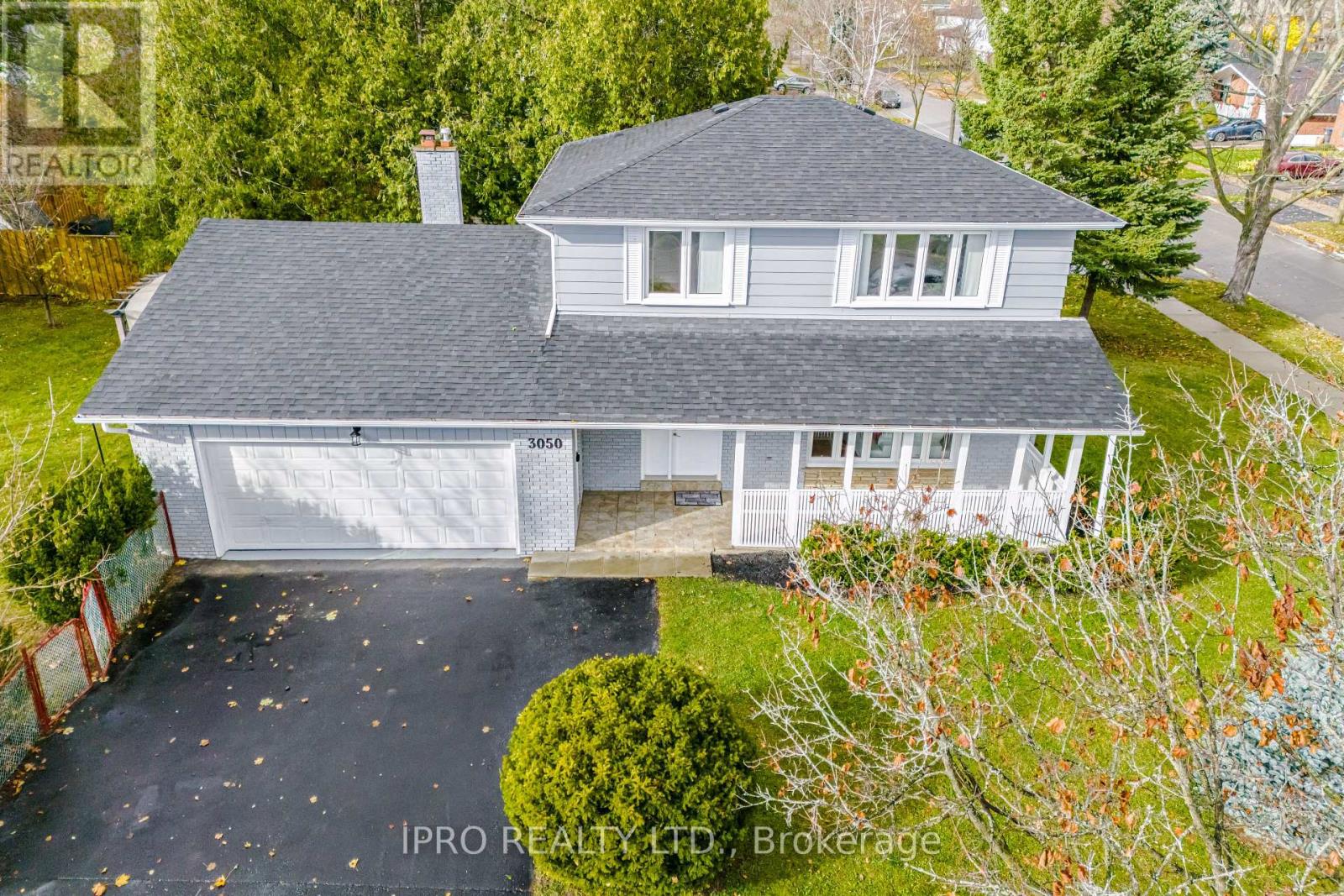
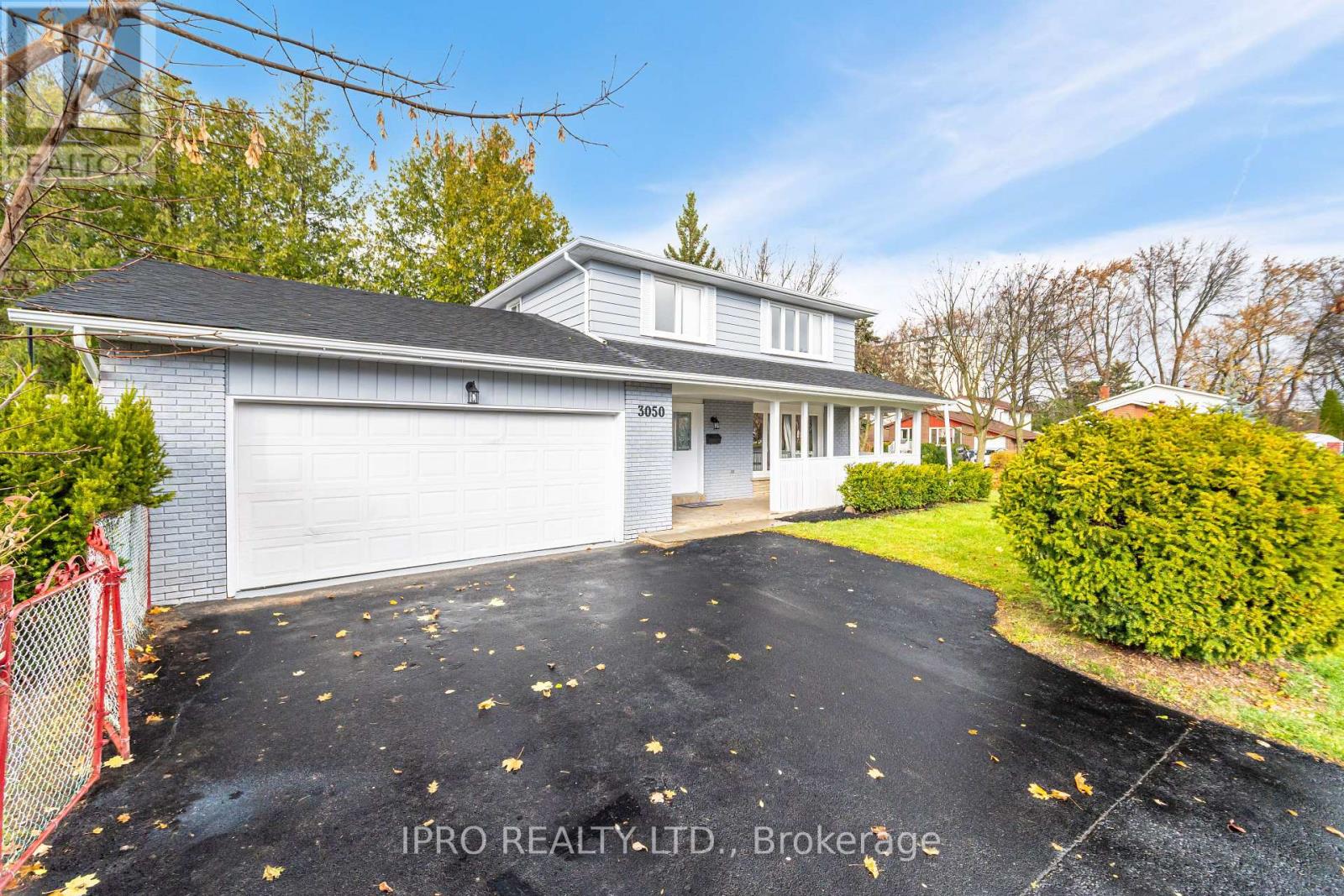

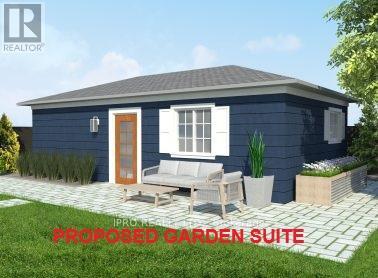
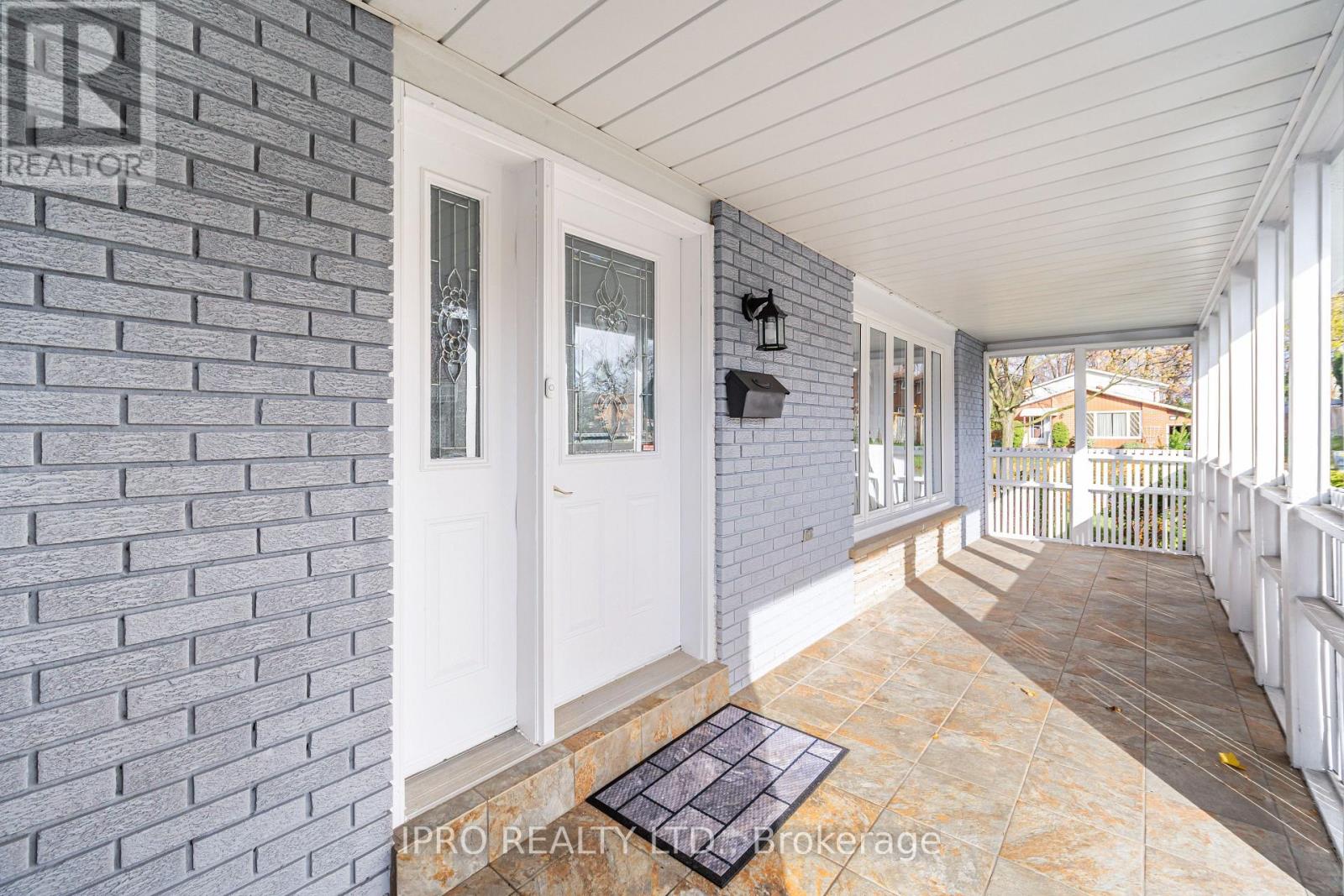
$1,450,000
3050 LENESTER DRIVE
Mississauga, Ontario, Ontario, L5C2B9
MLS® Number: W11990402
Property description
Attention investors looking for a great cash flow and homeowners looking for a property that will pay your mortgage! 2 units with potential for 3rd unit. Perfect garden suite potential (ADU). Rare opportunity to own this just renovated 4 bedroom, 3 full bathroom home with self-contained 2 bedroom in-law suite with separate entrance and separate everything. PLUS large corner lot perfect for a garden suite. Potentially creating 3 units. City of Mississauga pre-approved garden suite plans included. Gorgeous, renovated home to attract highest rents and best tenants. Or a beautful home to live and earn income. New flooring thoruoghout, quartz counter tops, freshly painted in designer colours, 10 appliances, new roof, and the list goes on. 5 parking spots. The large corner lot is perfect for building a garden suite with access to the street and still having a side yard on other side of house. See drawing attached to listing. Or use as a high income student rental with 7 bedrooms plus potential garden suite. 7 min bus ride to UoT Mississauga Campus. Before renovations, used as a student rental generating significant $$$.
Building information
Type
*****
Appliances
*****
Basement Features
*****
Basement Type
*****
Construction Style Attachment
*****
Cooling Type
*****
Exterior Finish
*****
Flooring Type
*****
Foundation Type
*****
Heating Fuel
*****
Heating Type
*****
Stories Total
*****
Utility Water
*****
Land information
Sewer
*****
Size Depth
*****
Size Frontage
*****
Size Irregular
*****
Size Total
*****
Rooms
Main level
Bedroom 5
*****
Kitchen
*****
Dining room
*****
Family room
*****
Lower level
Bedroom
*****
Recreational, Games room
*****
Kitchen
*****
Bedroom
*****
Second level
Bedroom 4
*****
Bedroom 3
*****
Bedroom 2
*****
Primary Bedroom
*****
Courtesy of IPRO REALTY LTD.
Book a Showing for this property
Please note that filling out this form you'll be registered and your phone number without the +1 part will be used as a password.

