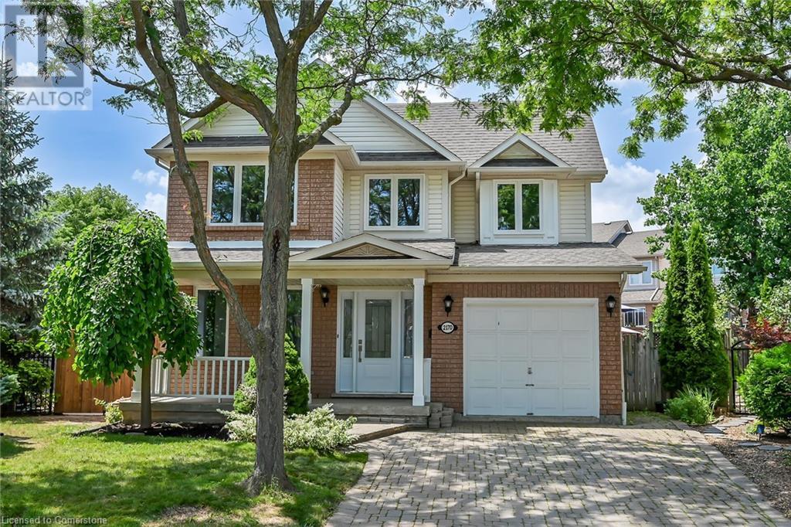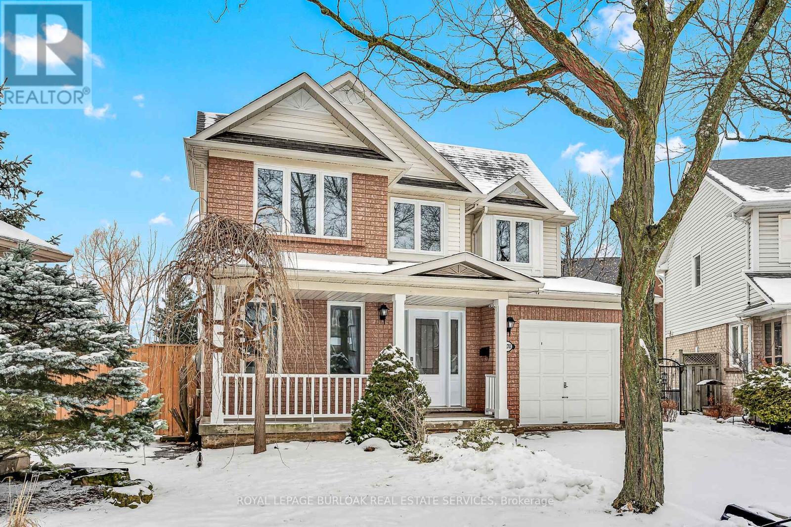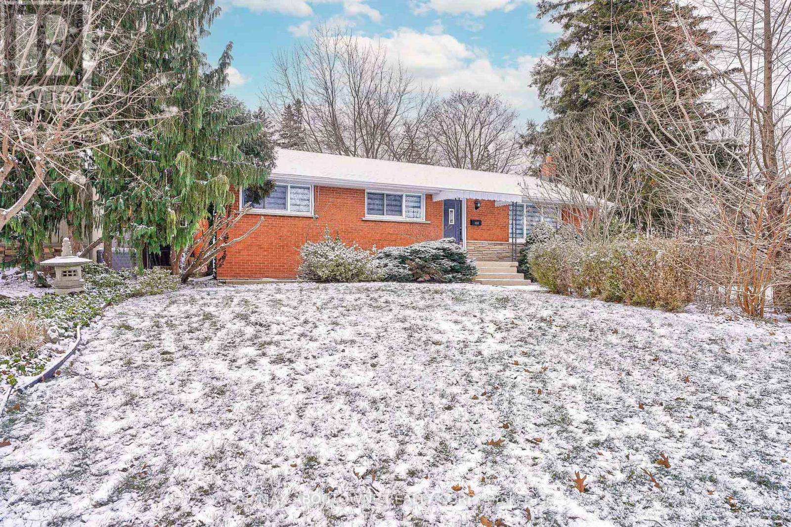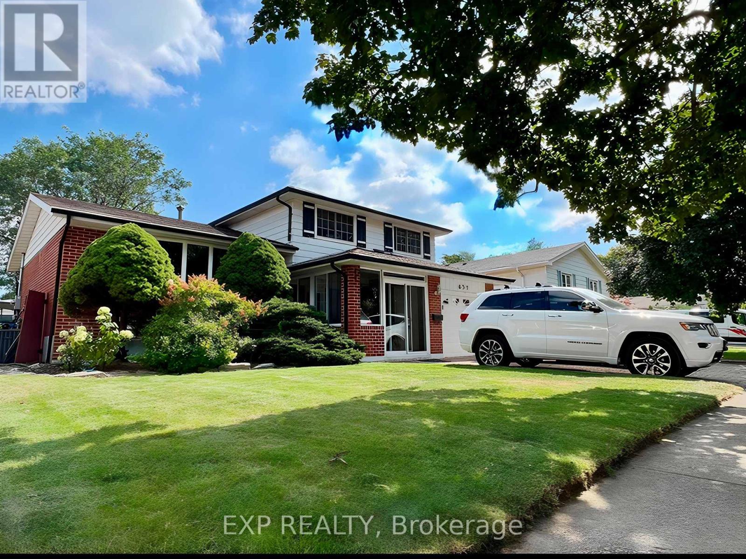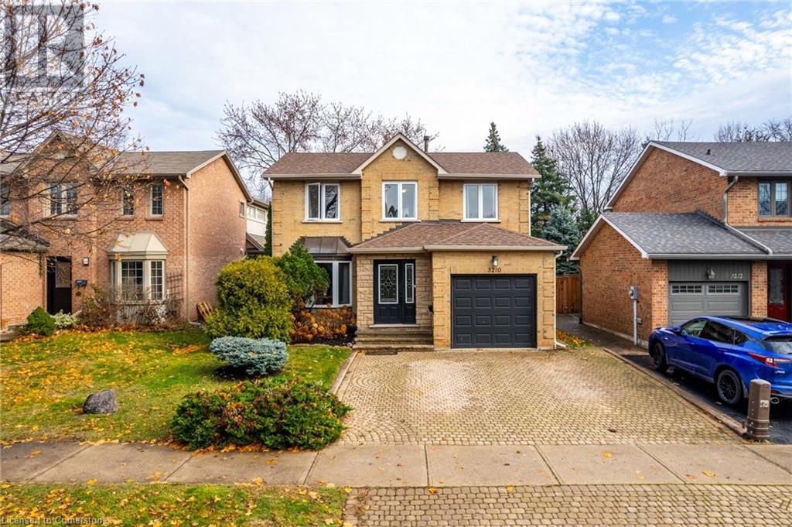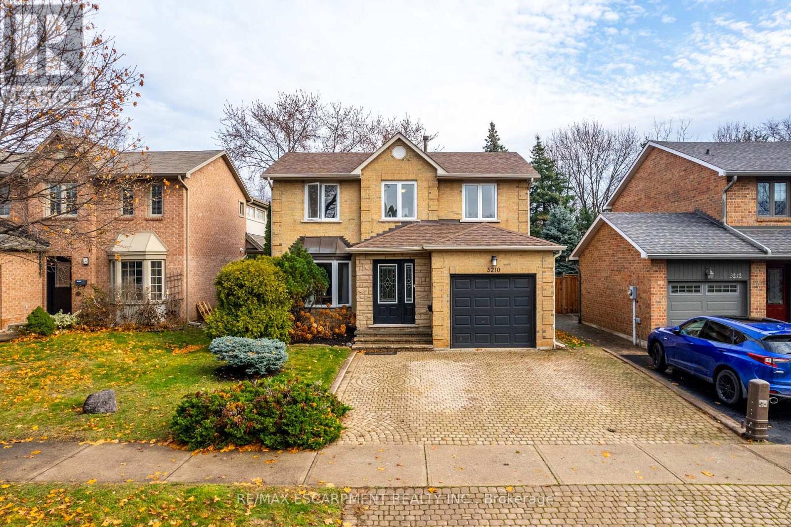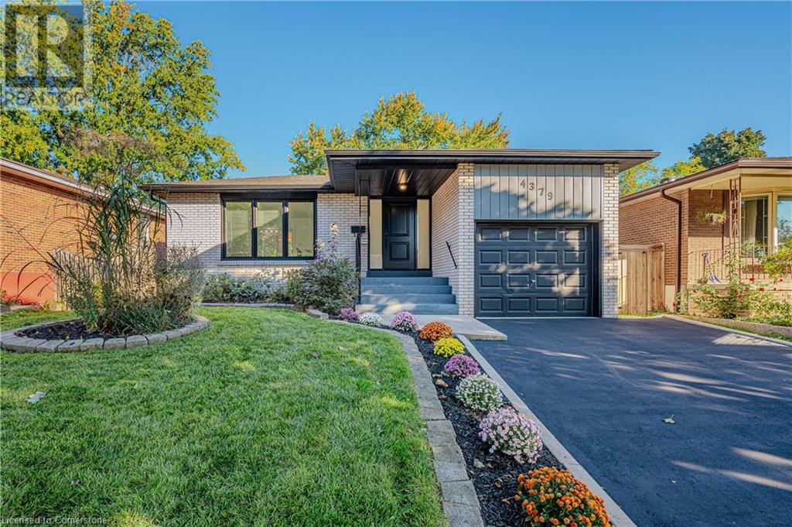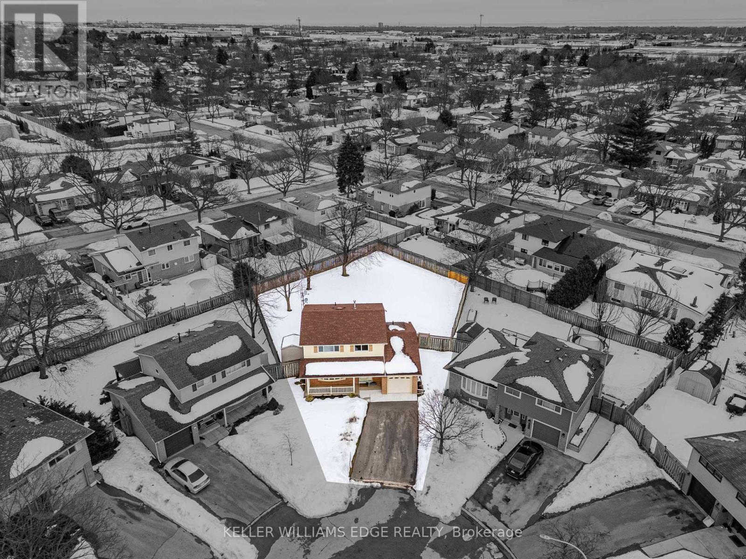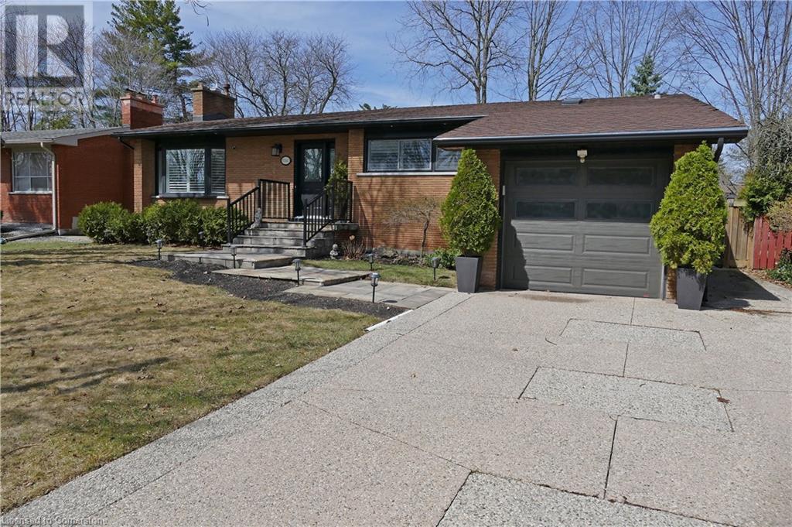Free account required
Unlock the full potential of your property search with a free account! Here's what you'll gain immediate access to:
- Exclusive Access to Every Listing
- Personalized Search Experience
- Favorite Properties at Your Fingertips
- Stay Ahead with Email Alerts

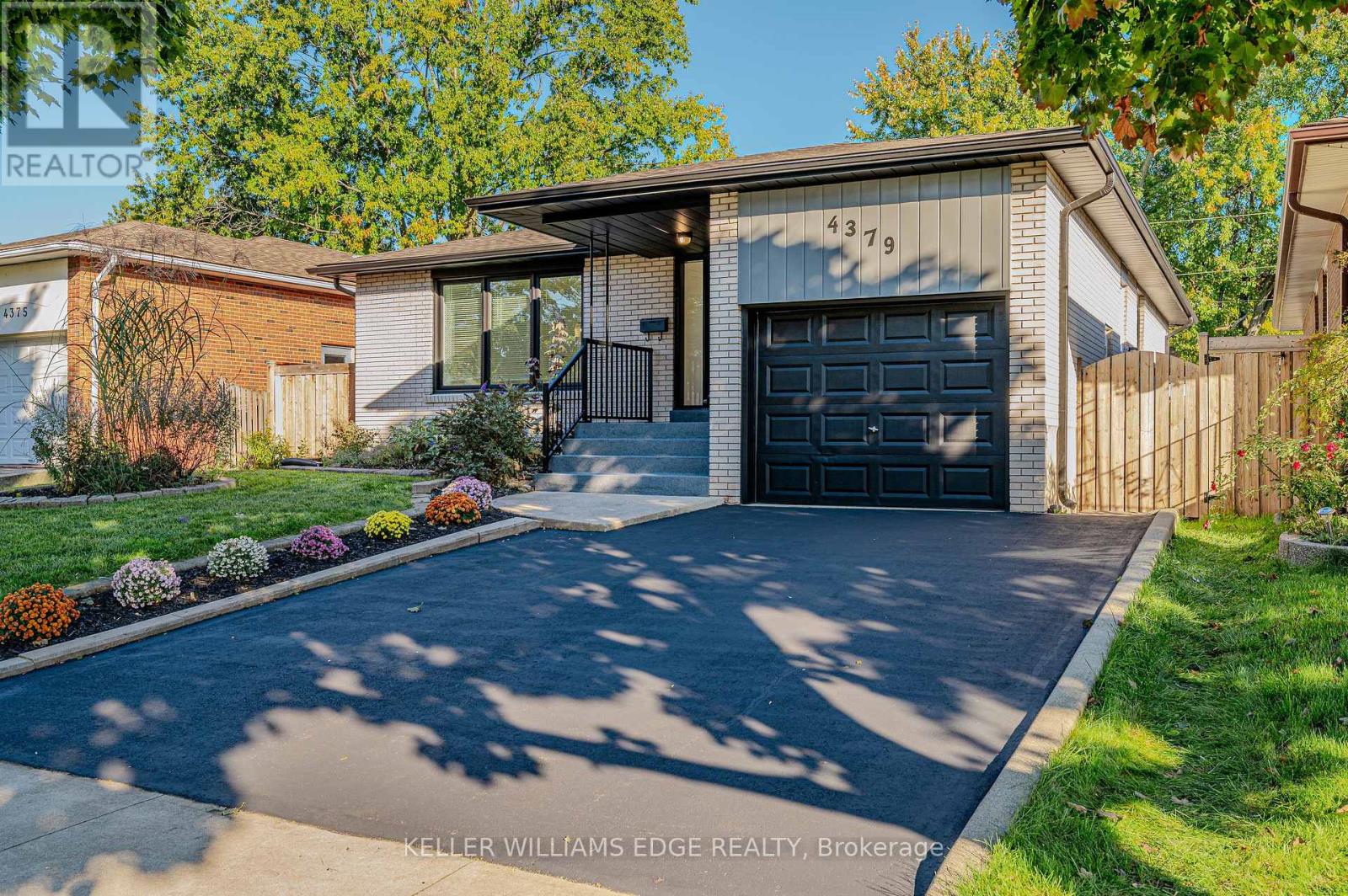

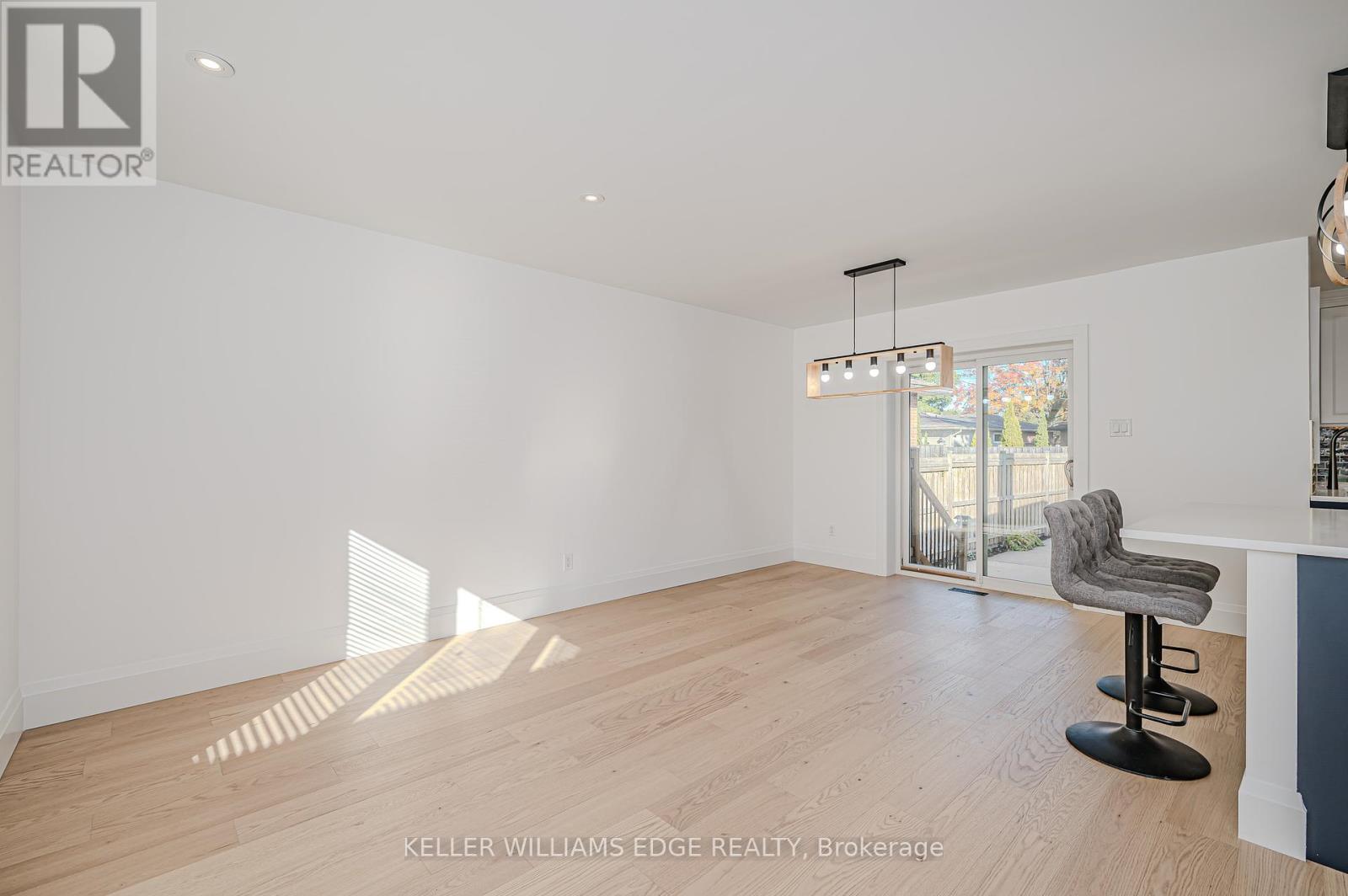

$1,299,000
4379 LONGMOOR DRIVE
Burlington, Ontario, Ontario, L7L1X8
MLS® Number: W11990949
Property description
This stunning, fully renovated 3-bedroom, 3-bathroom home offers modern living in a family-friendly neighborhood, nestled within the prestigious Nelson School catchment area. Featuring an open-concept main floor, the updated kitchen boasts sleek countertops, stainless steel appliances, and a stylish backsplash. A spacious office is perfect for remote work or study. The expansive rec room provides endless entertainment possibilities, from movie nights to game days, while the fenced backyard with a sparkling inground pool is ideal for outdoor gatherings. The side entrance adds in-law suite potential, offering flexibility for extended family or guests. Located in a quiet, welcoming community with parks, schools, and shopping nearby, this home is perfect for families looking to settle in a convenient yet peaceful area. Don't miss this rare opportunity to own a beautifully updated home with endless features and room to grow!
Building information
Type
*****
Age
*****
Appliances
*****
Architectural Style
*****
Basement Features
*****
Basement Type
*****
Construction Style Attachment
*****
Cooling Type
*****
Exterior Finish
*****
Foundation Type
*****
Heating Fuel
*****
Heating Type
*****
Size Interior
*****
Stories Total
*****
Utility Water
*****
Land information
Amenities
*****
Sewer
*****
Size Depth
*****
Size Frontage
*****
Size Irregular
*****
Size Total
*****
Rooms
Main level
Living room
*****
Kitchen
*****
Foyer
*****
Dining room
*****
Bedroom 2
*****
Bathroom
*****
Bathroom
*****
Basement
Bedroom 3
*****
Bathroom
*****
Primary Bedroom
*****
Recreational, Games room
*****
Office
*****
Main level
Living room
*****
Kitchen
*****
Foyer
*****
Dining room
*****
Bedroom 2
*****
Bathroom
*****
Bathroom
*****
Basement
Bedroom 3
*****
Bathroom
*****
Primary Bedroom
*****
Recreational, Games room
*****
Office
*****
Main level
Living room
*****
Kitchen
*****
Foyer
*****
Dining room
*****
Bedroom 2
*****
Bathroom
*****
Bathroom
*****
Basement
Bedroom 3
*****
Bathroom
*****
Primary Bedroom
*****
Recreational, Games room
*****
Office
*****
Main level
Living room
*****
Kitchen
*****
Foyer
*****
Dining room
*****
Bedroom 2
*****
Bathroom
*****
Bathroom
*****
Basement
Bedroom 3
*****
Bathroom
*****
Primary Bedroom
*****
Recreational, Games room
*****
Office
*****
Courtesy of KELLER WILLIAMS EDGE REALTY
Book a Showing for this property
Please note that filling out this form you'll be registered and your phone number without the +1 part will be used as a password.
