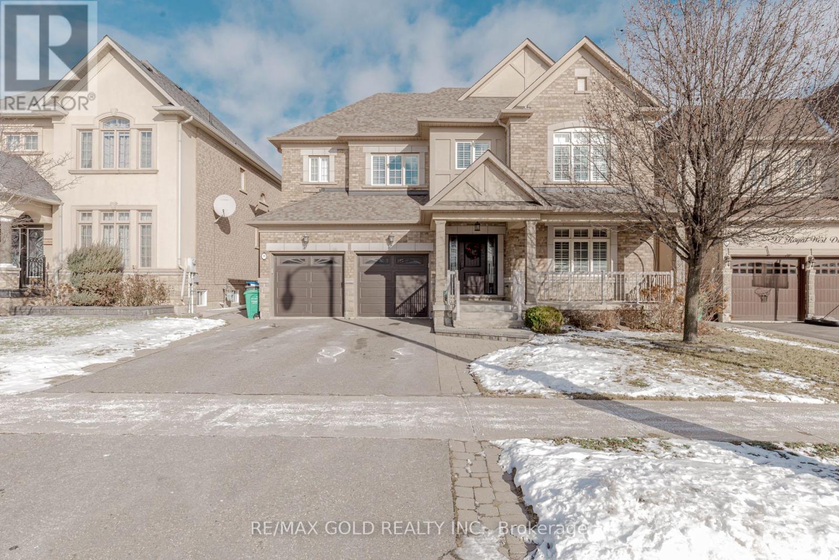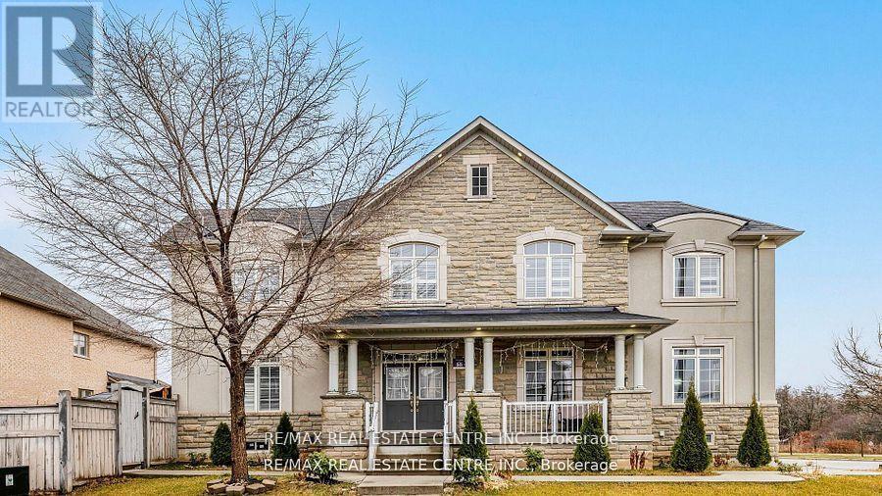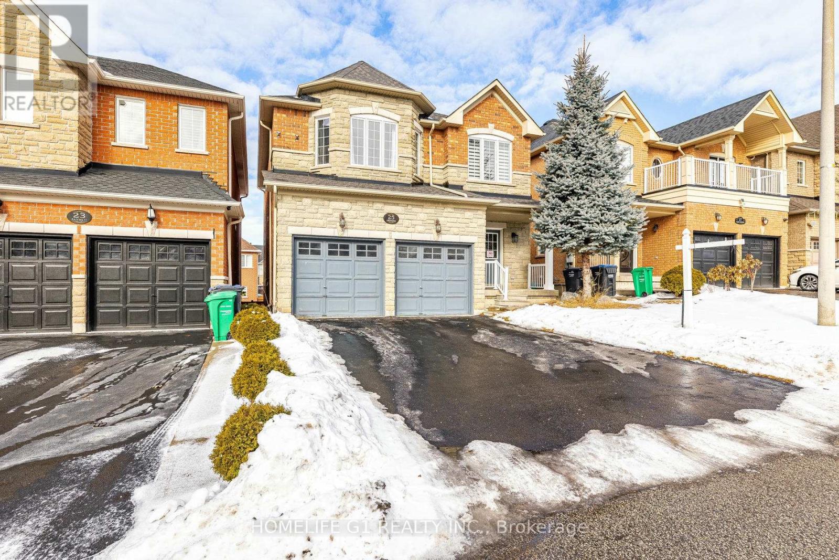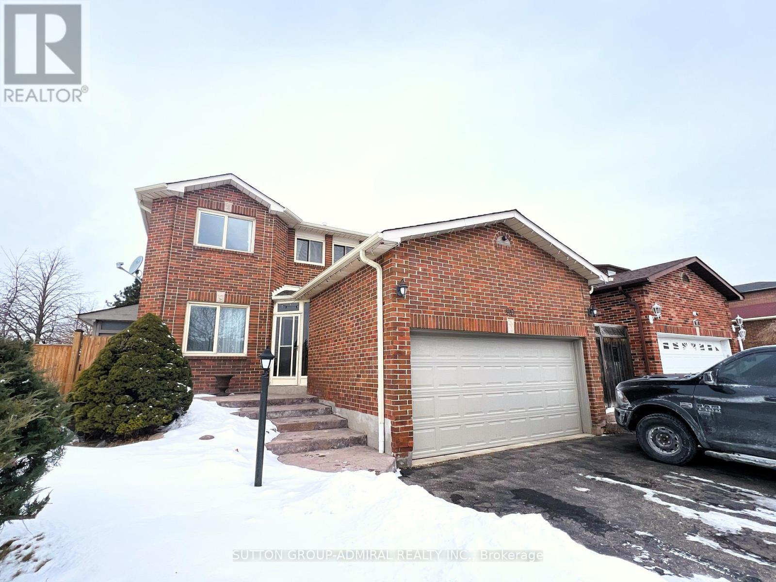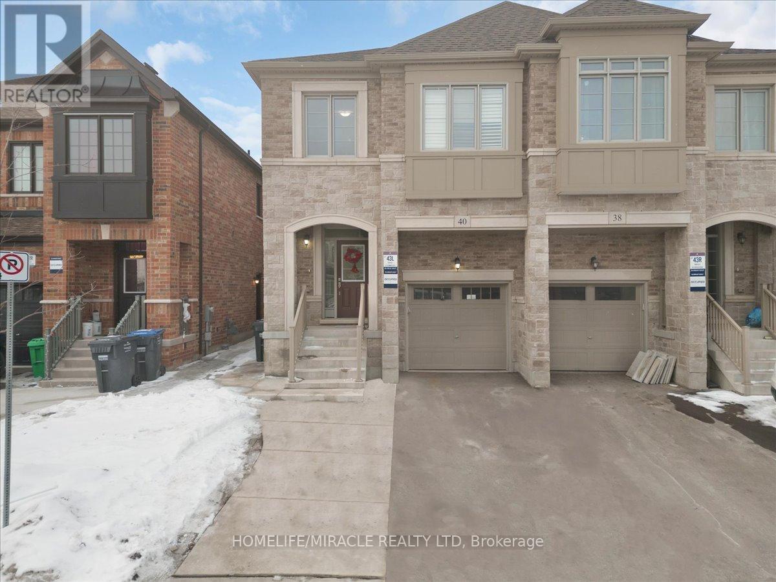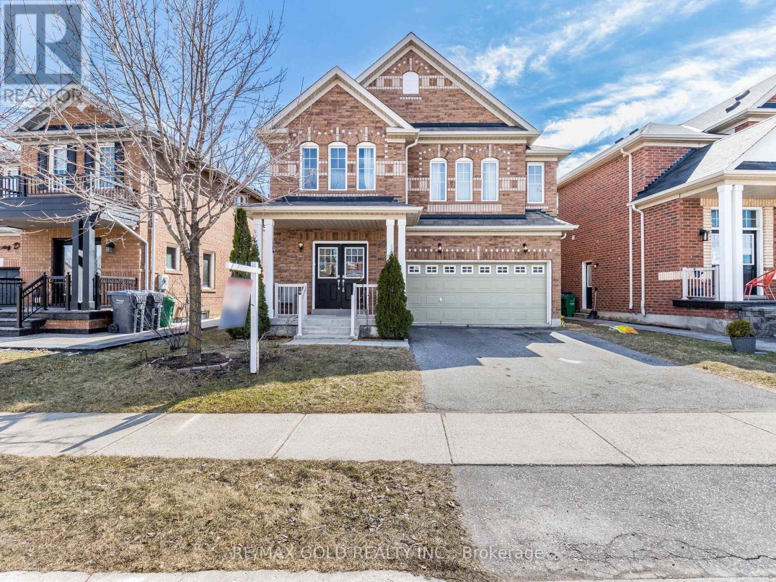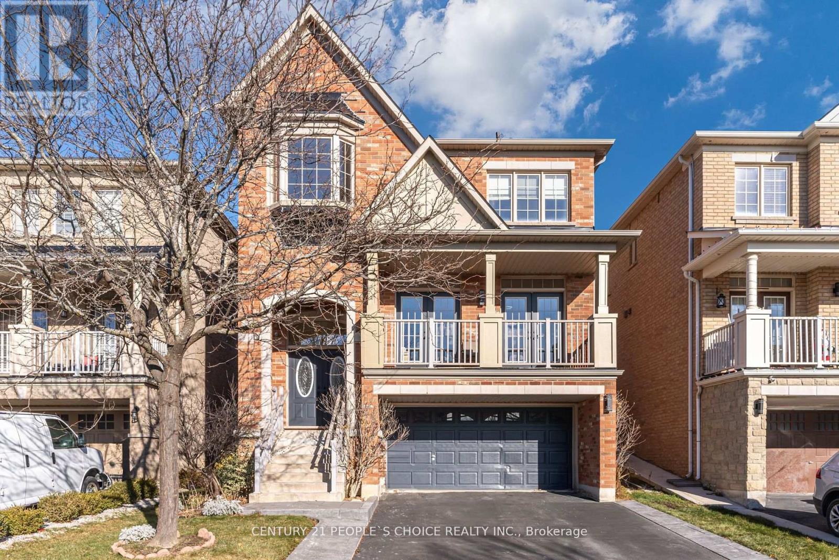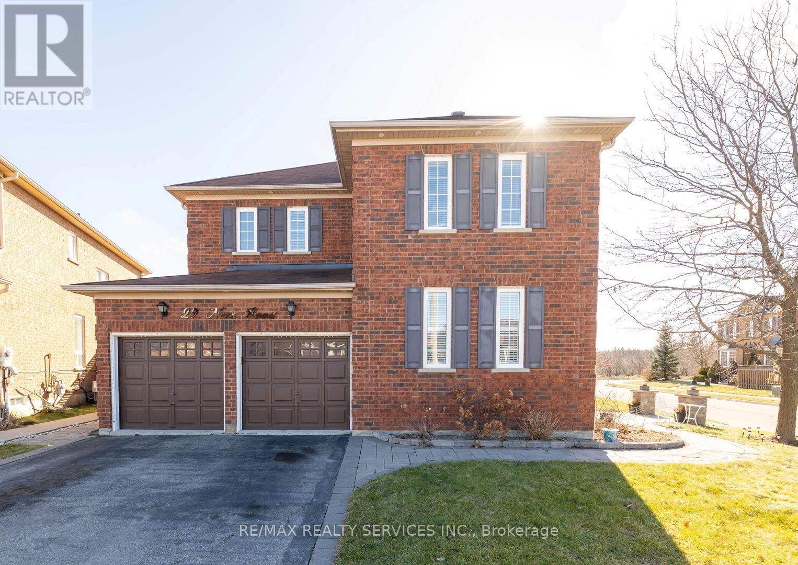Free account required
Unlock the full potential of your property search with a free account! Here's what you'll gain immediate access to:
- Exclusive Access to Every Listing
- Personalized Search Experience
- Favorite Properties at Your Fingertips
- Stay Ahead with Email Alerts
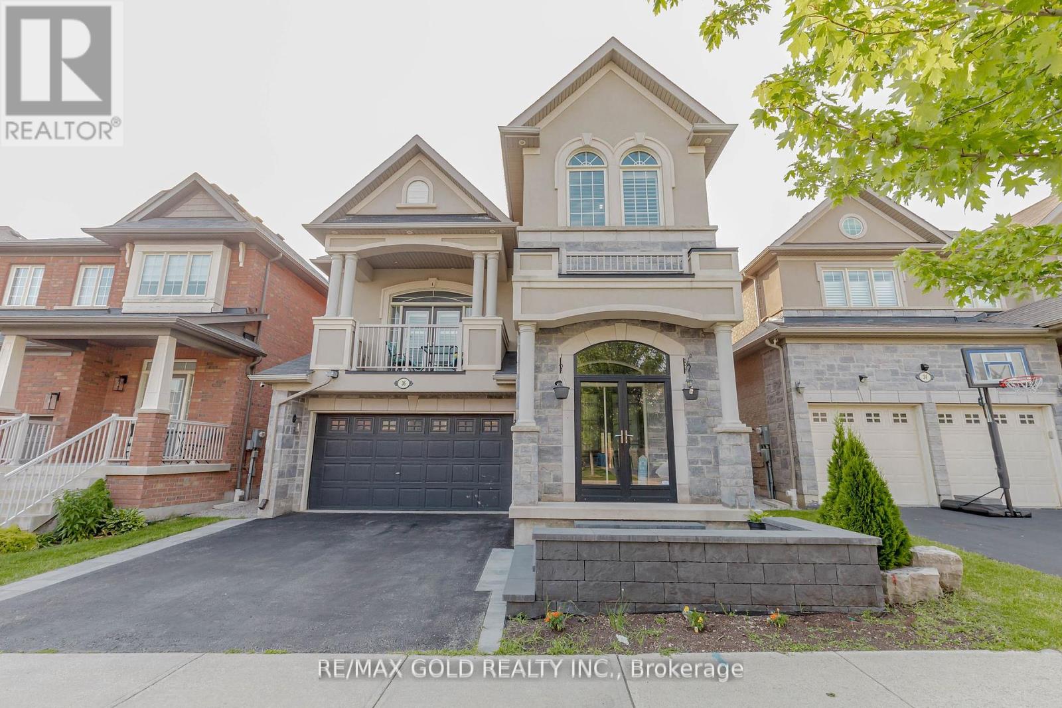
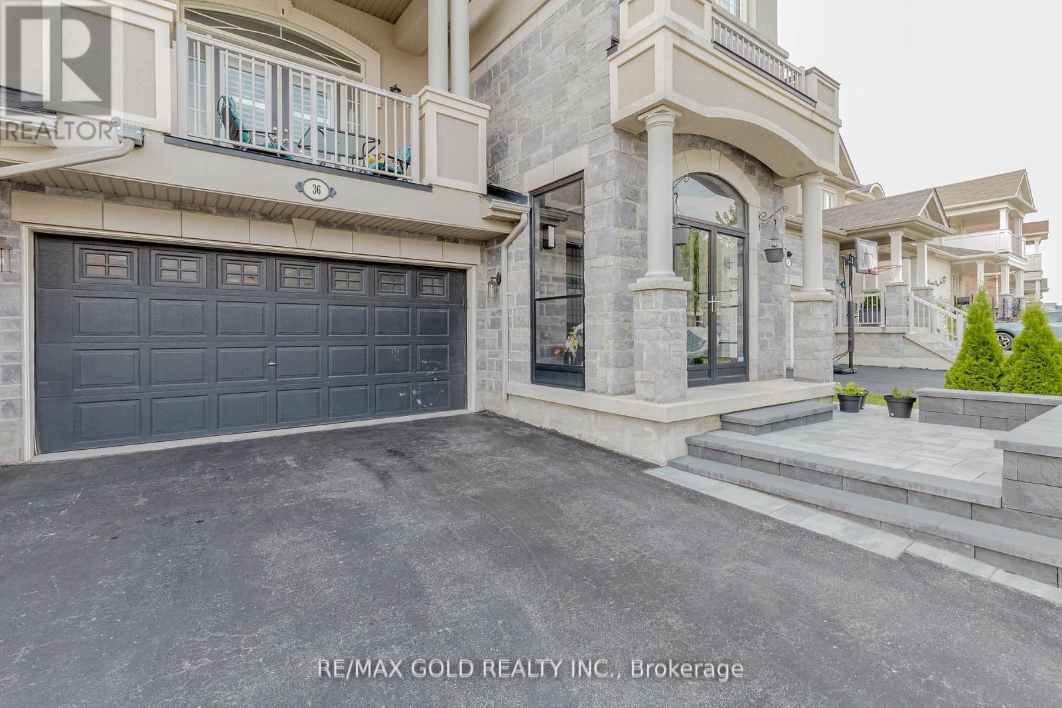
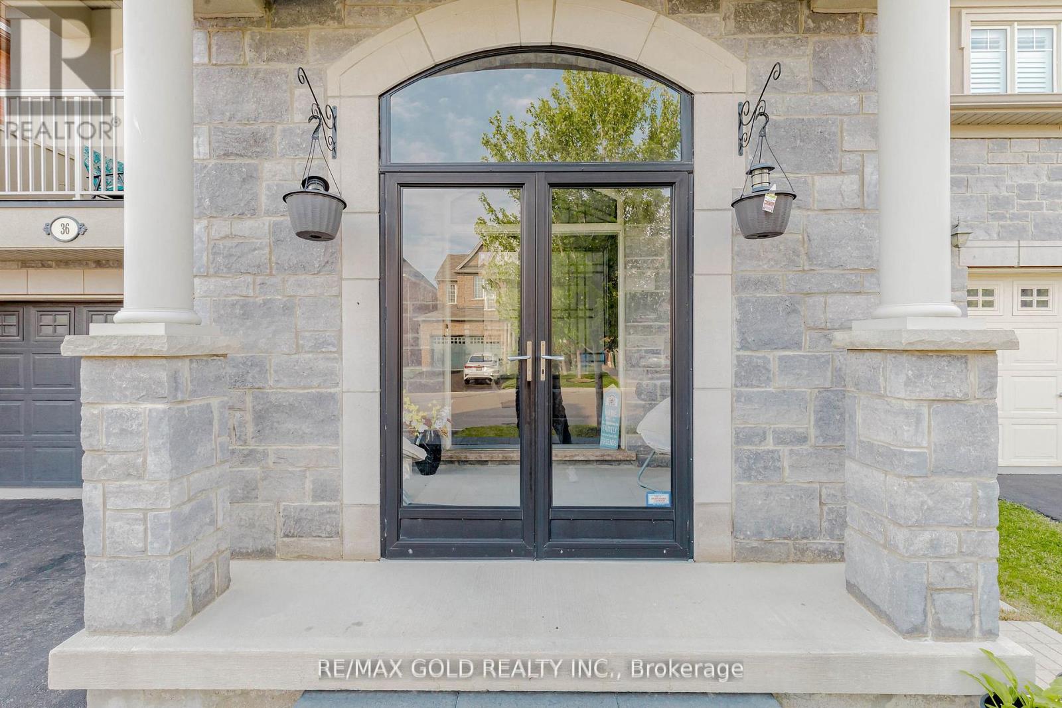
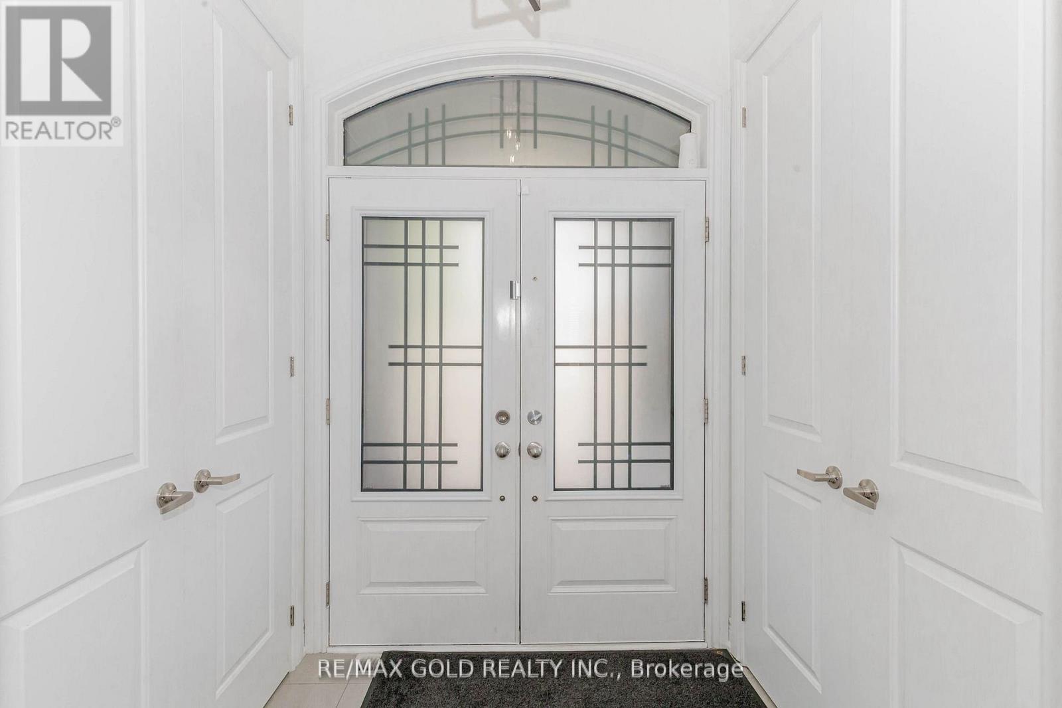
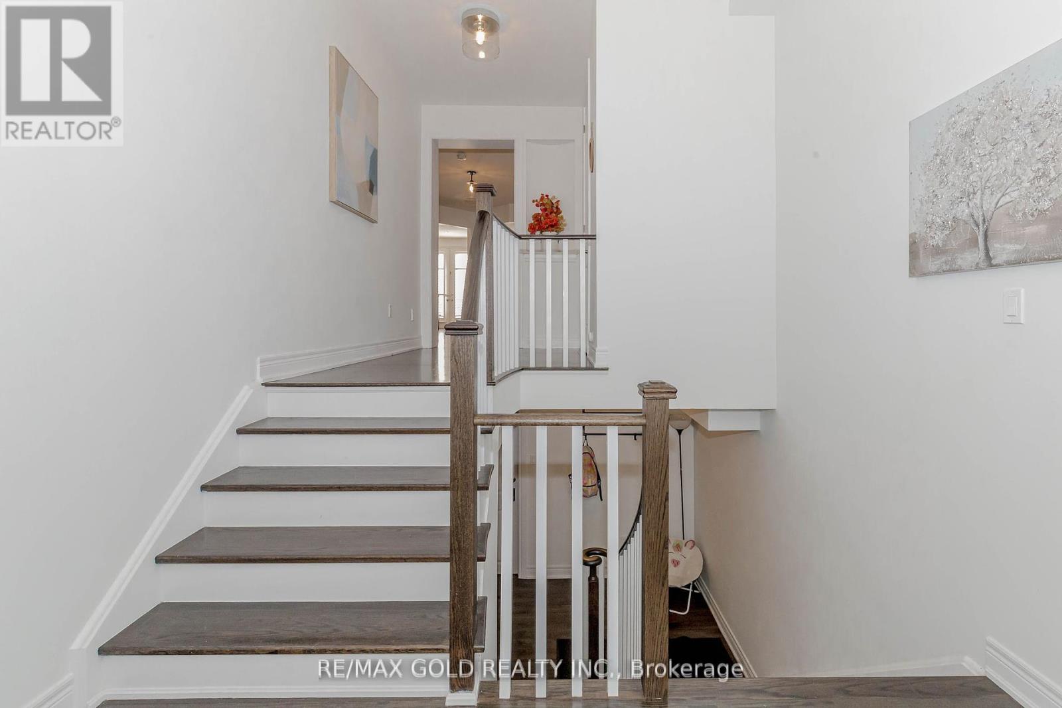
$1,499,000
36 ATTRACTION DRIVE
Brampton, Ontario, Ontario, L6Y2Z8
MLS® Number: W11995803
Property description
Welcome to 36 Attraction Dr, a stunningly upgraded home located in the highly sought-after Bram West area! This luxurious residence boasts a striking stone and stucco exterior, offering 4+2 bedrooms and 4 bathrooms, including a finished basement with a separate entrance. Step inside to discover an open-concept layout adorned with high ceilings, pot lights, and coffered ceilings, enhancing the sense of space and elegance. The second-floor family room boasts of natural light and is a standout feature, complete with a walkout balcony, providing an ideal spot for relaxation. The home is appointed with hardwood floors throughout and features an upstairs laundry for added convenience. The fully upgraded chef-style gourmet kitchen is a culinary enthusiast's dream, equipped with stainless steel appliances, granite countertops, and modern fixtures. Enjoy the cozy ambiance of a gas fireplace, perfect for gatherings and entertaining. Landscaping also done at the front of property!
Building information
Type
*****
Appliances
*****
Basement Development
*****
Basement Features
*****
Basement Type
*****
Construction Style Attachment
*****
Cooling Type
*****
Exterior Finish
*****
Fireplace Present
*****
Flooring Type
*****
Foundation Type
*****
Half Bath Total
*****
Heating Fuel
*****
Heating Type
*****
Size Interior
*****
Stories Total
*****
Utility Water
*****
Land information
Sewer
*****
Size Depth
*****
Size Frontage
*****
Size Irregular
*****
Size Total
*****
Rooms
Main level
Kitchen
*****
Family room
*****
Dining room
*****
Living room
*****
Basement
Kitchen
*****
Recreational, Games room
*****
Second level
Laundry room
*****
Bedroom 4
*****
Bedroom 3
*****
Bedroom 2
*****
Primary Bedroom
*****
Family room
*****
Courtesy of RE/MAX GOLD REALTY INC.
Book a Showing for this property
Please note that filling out this form you'll be registered and your phone number without the +1 part will be used as a password.
