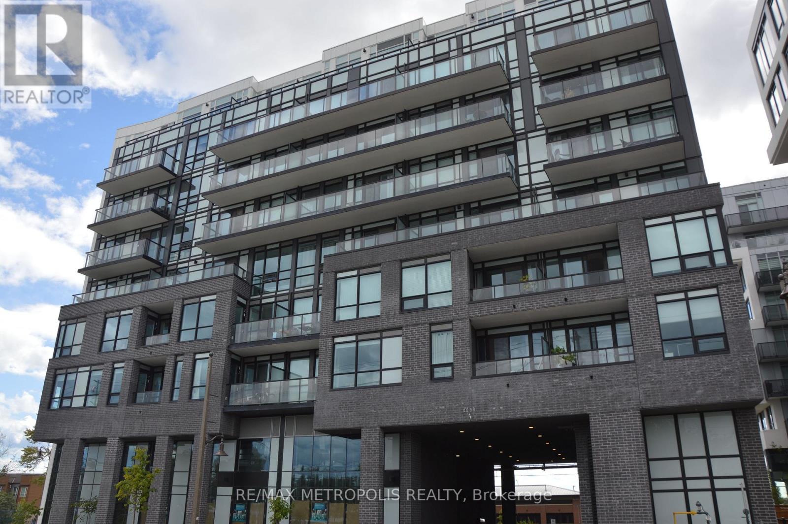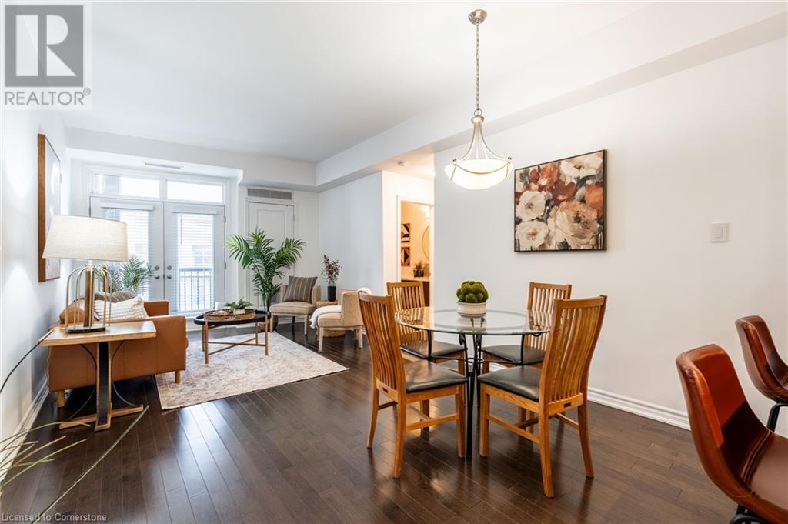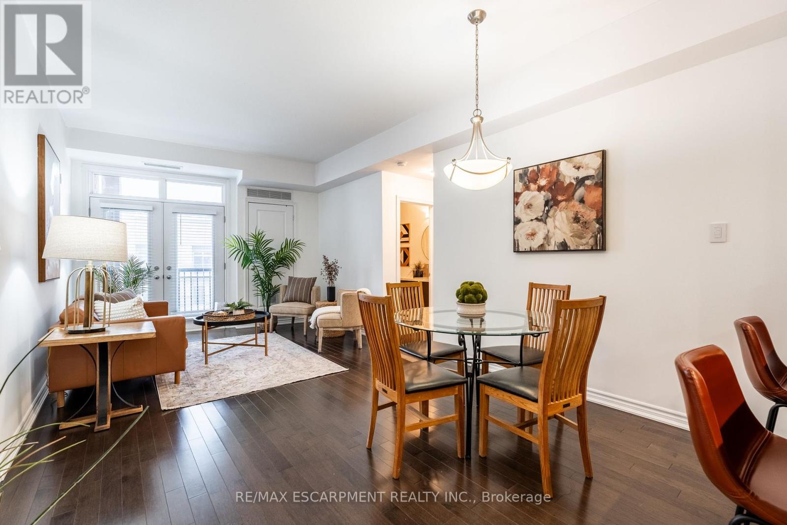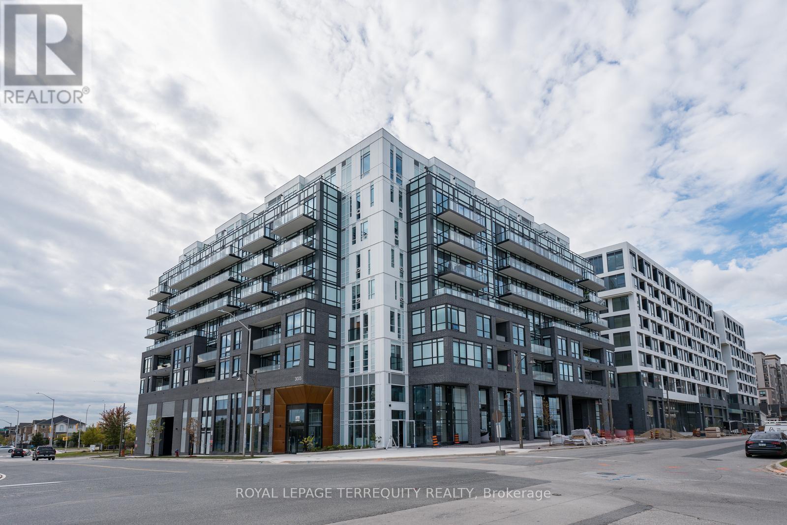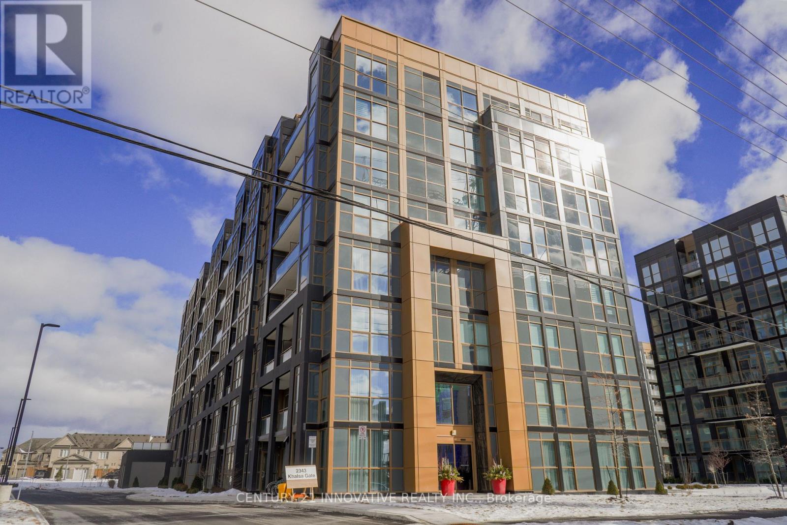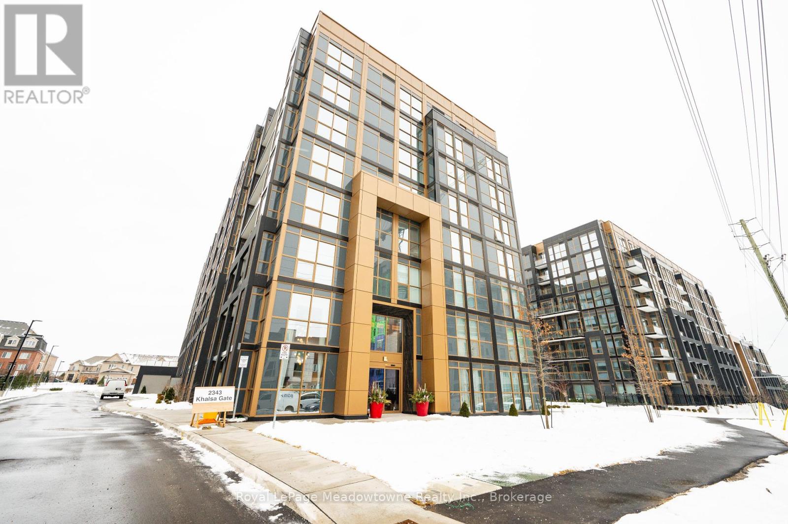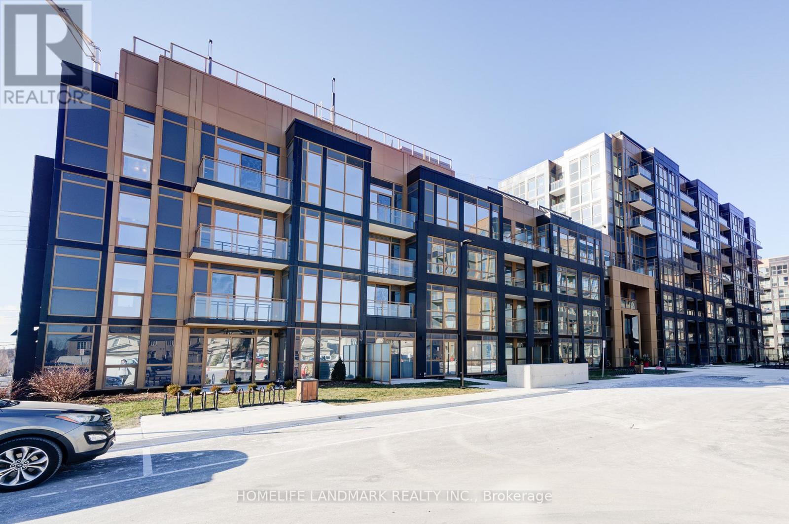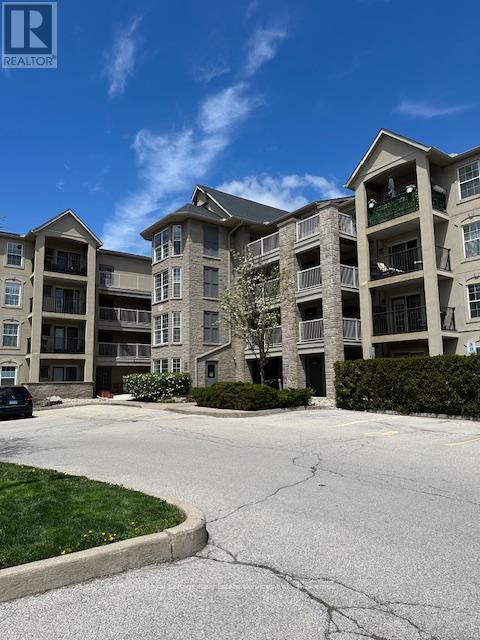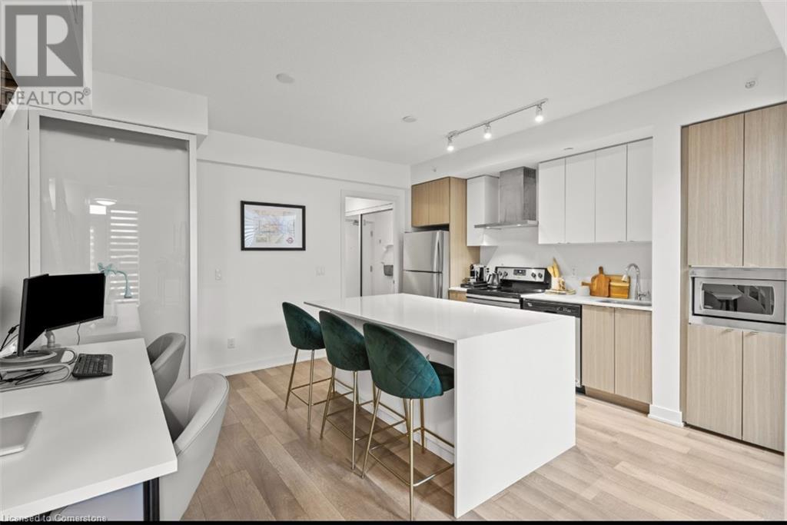Free account required
Unlock the full potential of your property search with a free account! Here's what you'll gain immediate access to:
- Exclusive Access to Every Listing
- Personalized Search Experience
- Favorite Properties at Your Fingertips
- Stay Ahead with Email Alerts
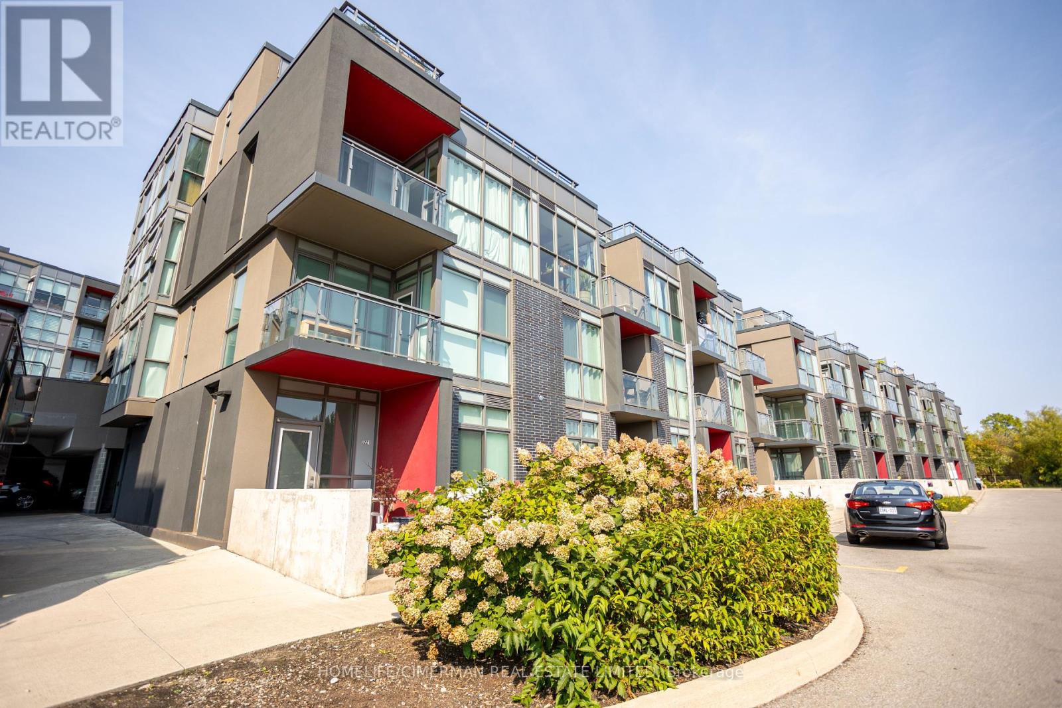
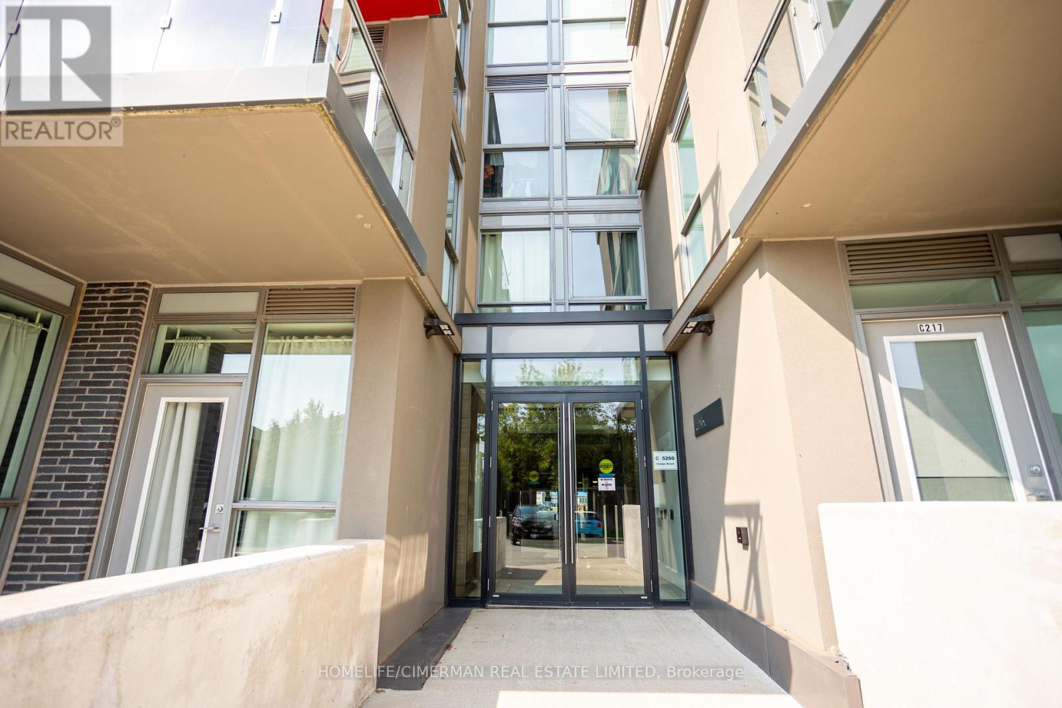
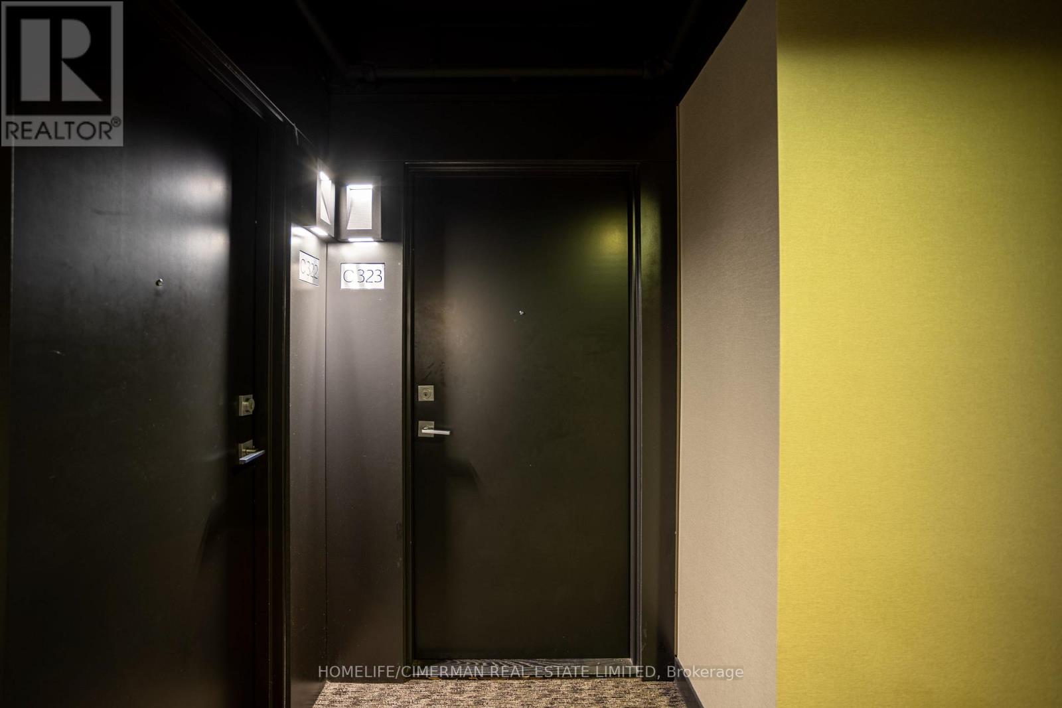
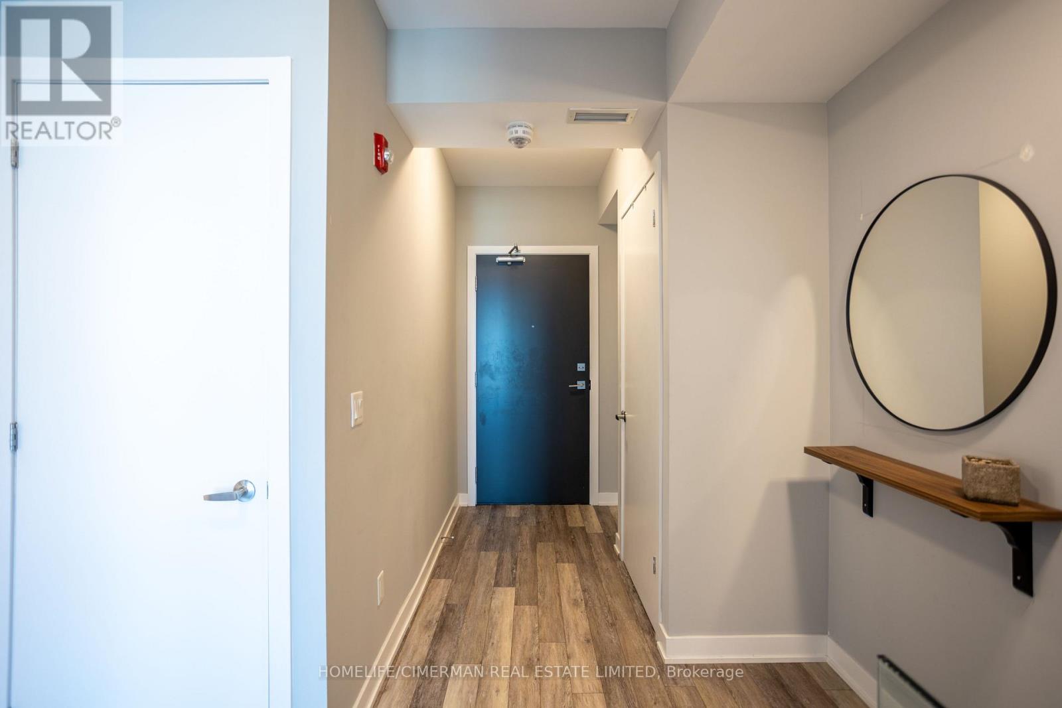
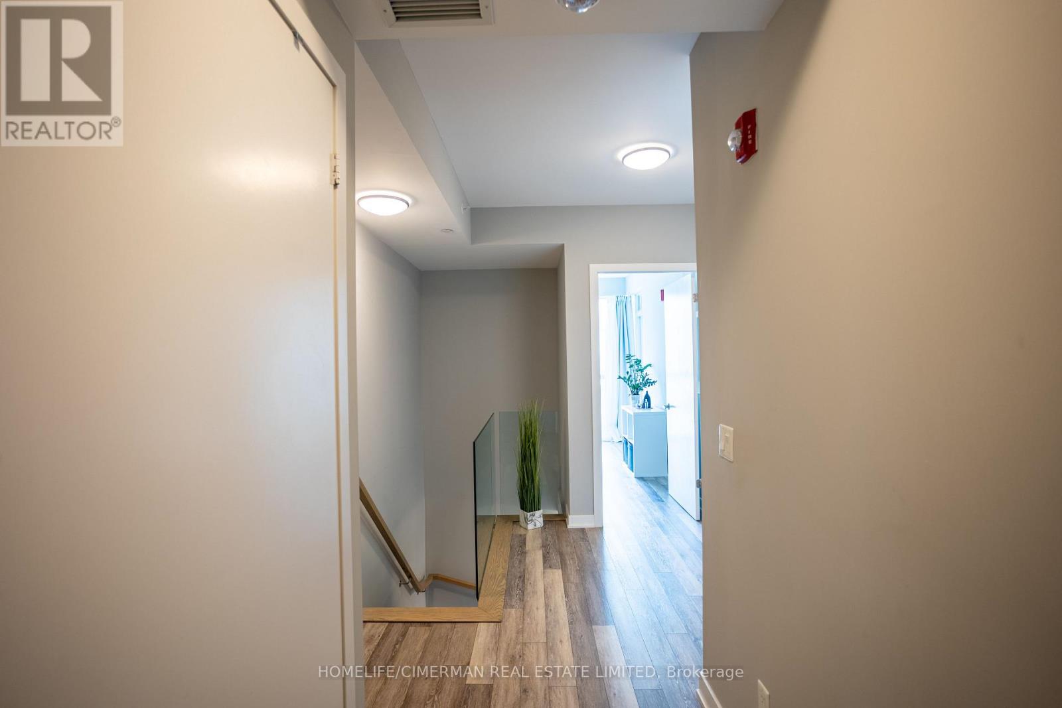
$694,888
C323 - 5260 DUNDAS STREET
Burlington, Ontario, Ontario, L7L0J7
MLS® Number: W11998161
Property description
Welcome to Unit C323, a stunning and unique 2-storey condo located in Burlington's sought-after Orchard community. This spacious home boasts 2 bedrooms and 1.5 bathrooms, making it perfect for families, couples, or professionals seeking modern comfort and convenience. The main floor offers a bright and open-concept layout featuring a sleek kitchen with stainless steel appliances, ample cabinet space, and a convenient breakfast bar. The living and dining area flow seamlessly, providing the ideal space for entertaining or relaxing. Step outside to your private patio, perfect for morning coffees or evening unwinding. Head upstairs to find two generously sized bedrooms, ensuring privacy and tranquility away from the main living area. A stylish full bathroom and in-suite laundry complete the upper level for your convenience. The unit also includes a private balcony for additional outdoor enjoyment. This condo comes with one underground parking spot and a storage locker. Enjoy access to a fitness center, party room, and beautifully landscaped common areas. With easy access to highways, parks, shopping, and dining, this home offers the perfect combination of urban living and suburban tranquility. Don't miss out on this unique opportunity!
Building information
Type
*****
Amenities
*****
Appliances
*****
Cooling Type
*****
Exterior Finish
*****
Flooring Type
*****
Half Bath Total
*****
Heating Fuel
*****
Heating Type
*****
Size Interior
*****
Land information
Rooms
Main level
Bathroom
*****
Dining room
*****
Kitchen
*****
Living room
*****
Second level
Bathroom
*****
Bedroom
*****
Primary Bedroom
*****
Courtesy of HOMELIFE/CIMERMAN REAL ESTATE LIMITED
Book a Showing for this property
Please note that filling out this form you'll be registered and your phone number without the +1 part will be used as a password.
