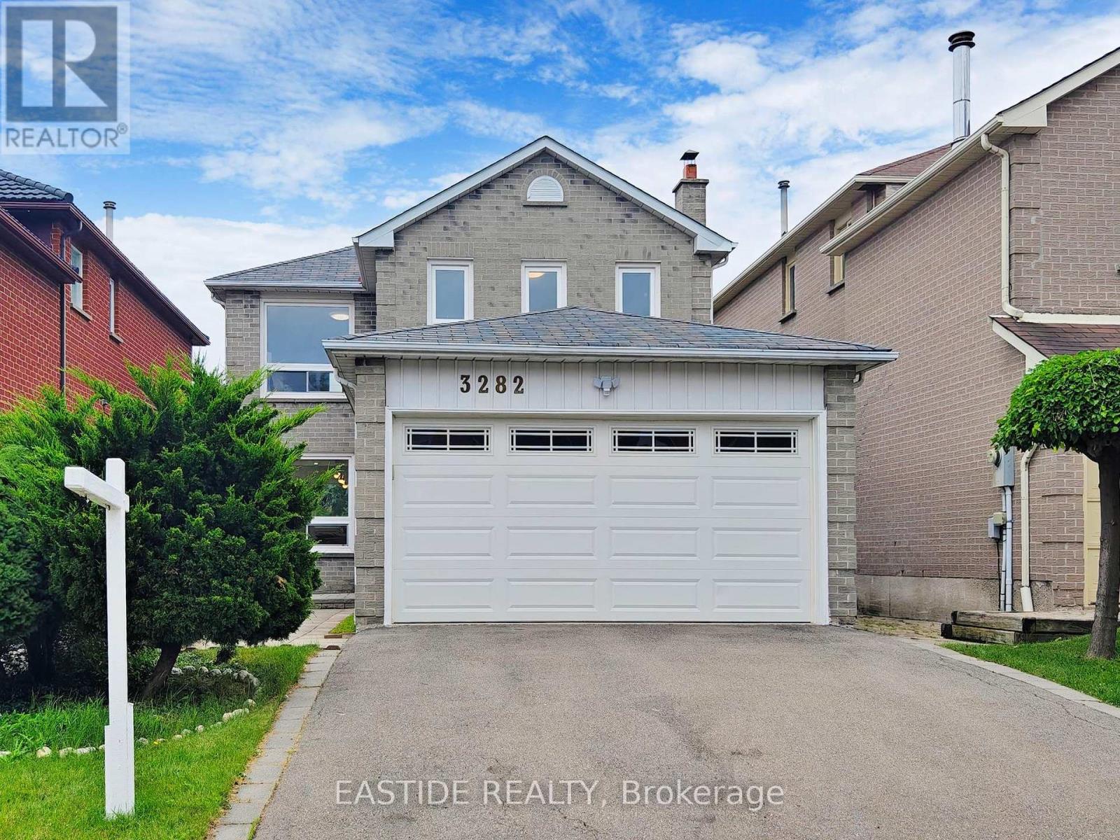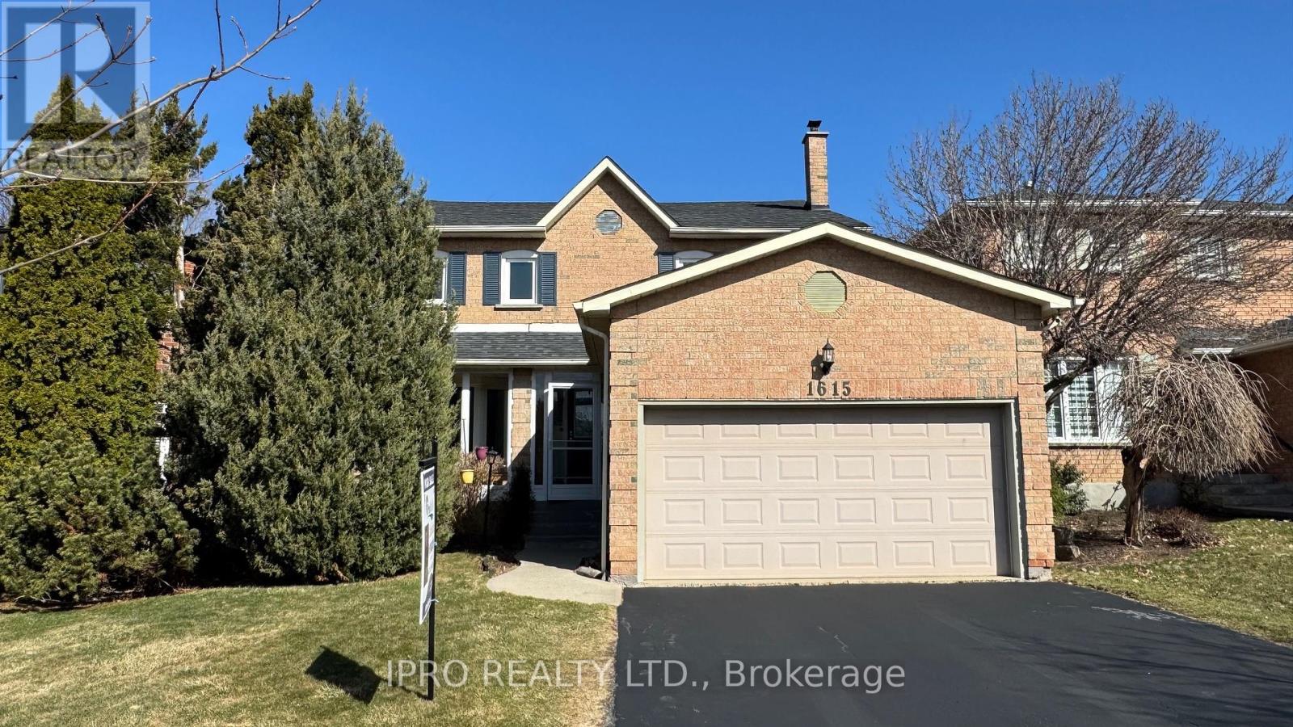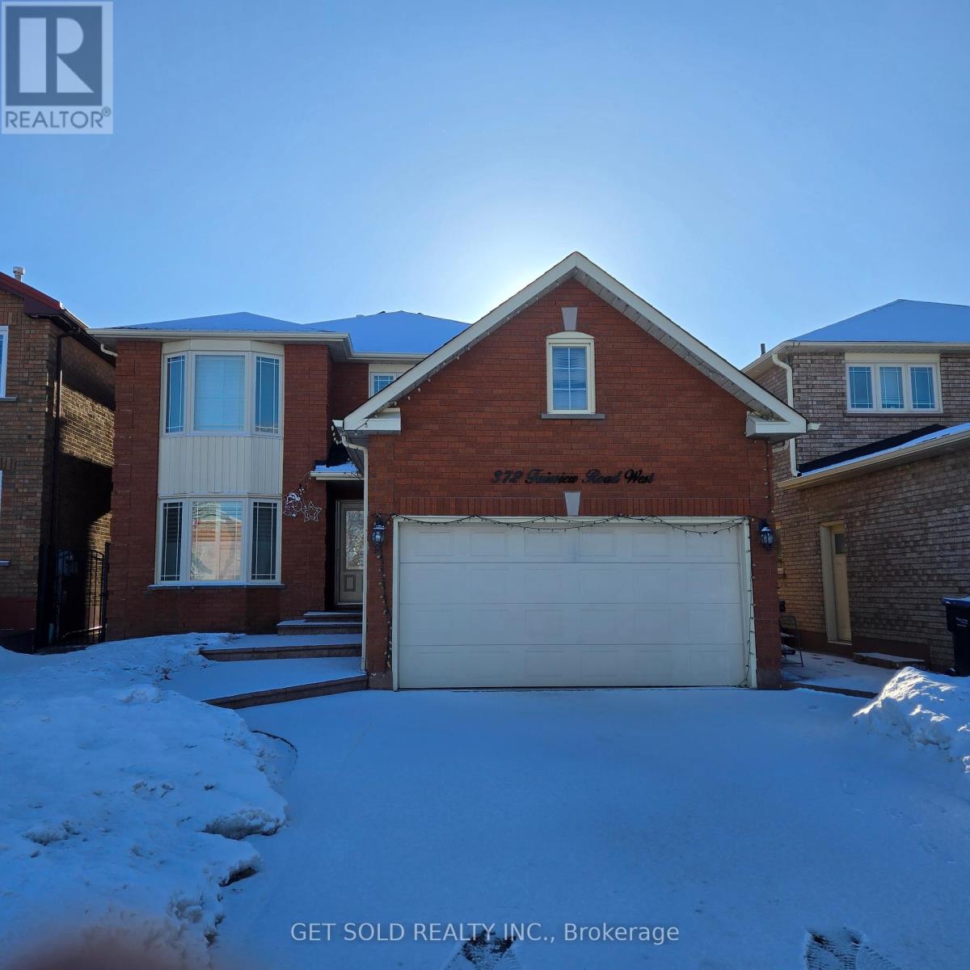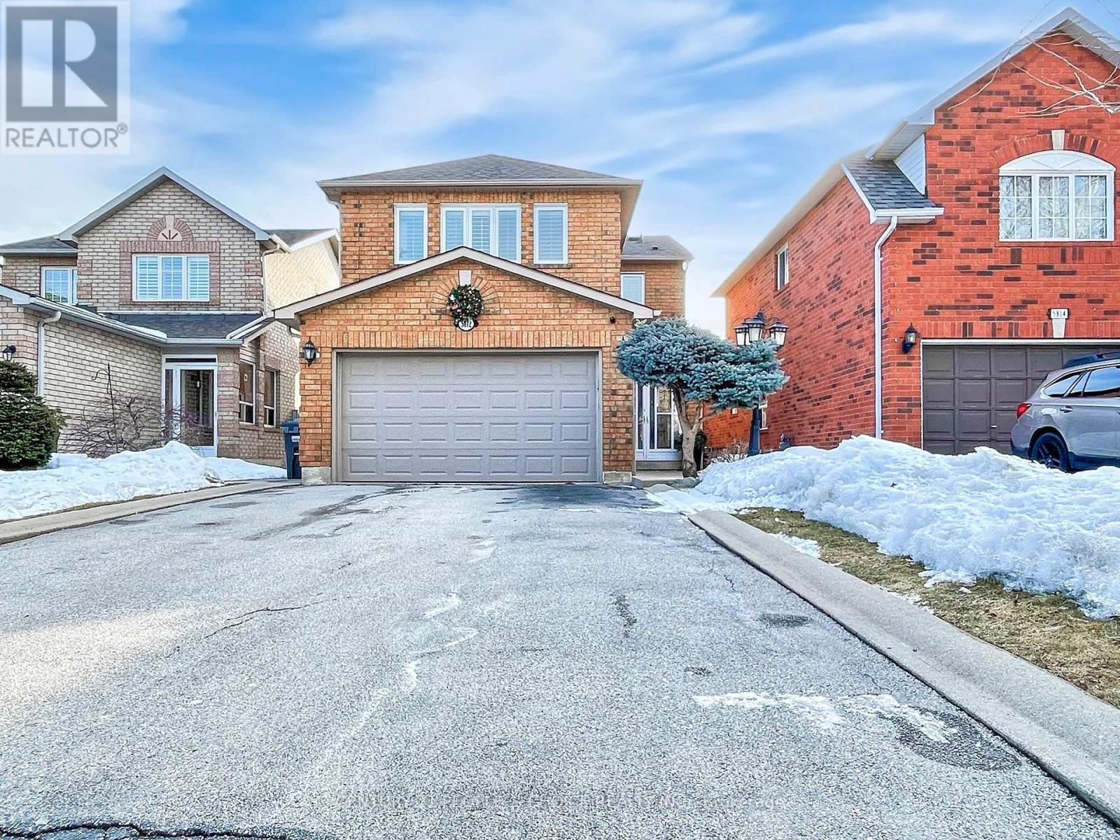Free account required
Unlock the full potential of your property search with a free account! Here's what you'll gain immediate access to:
- Exclusive Access to Every Listing
- Personalized Search Experience
- Favorite Properties at Your Fingertips
- Stay Ahead with Email Alerts
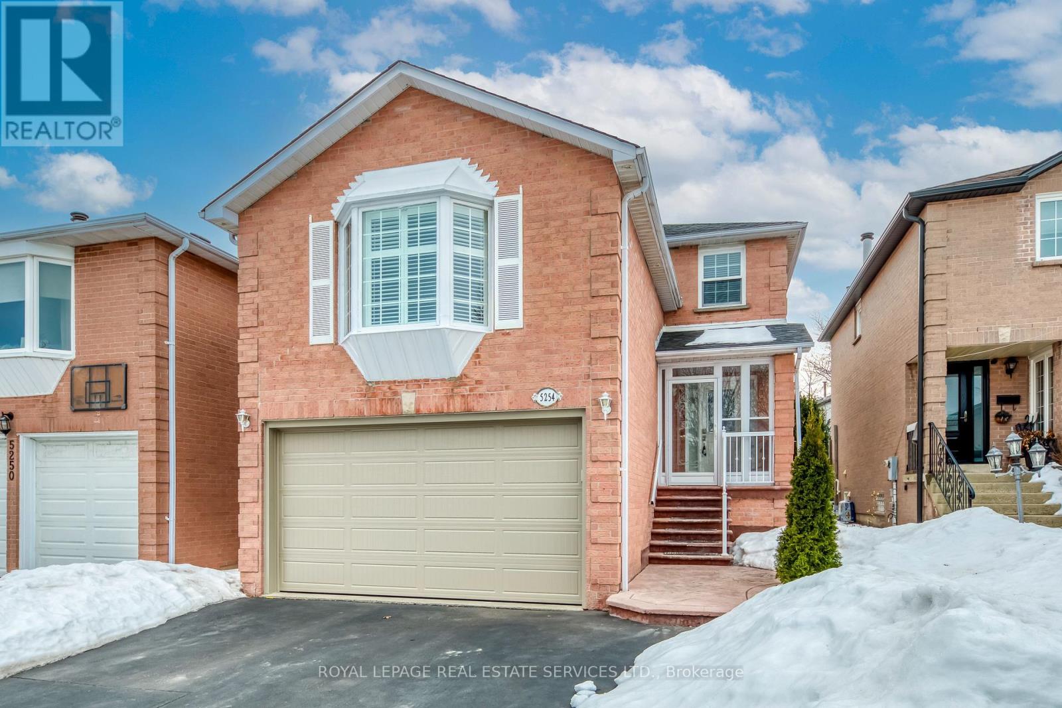
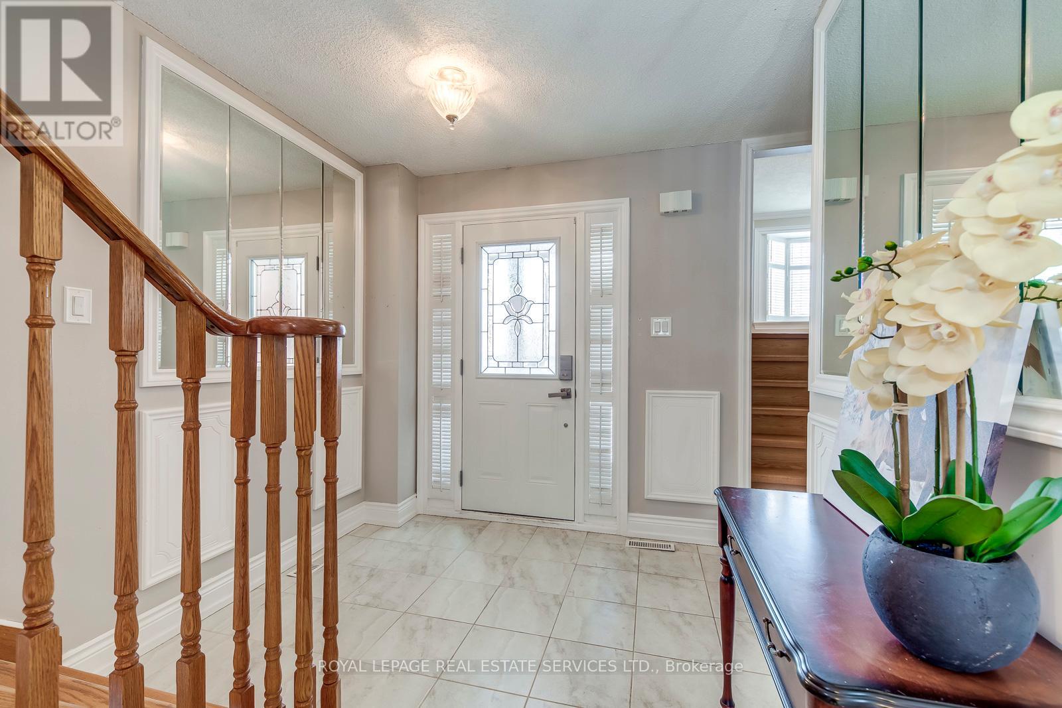
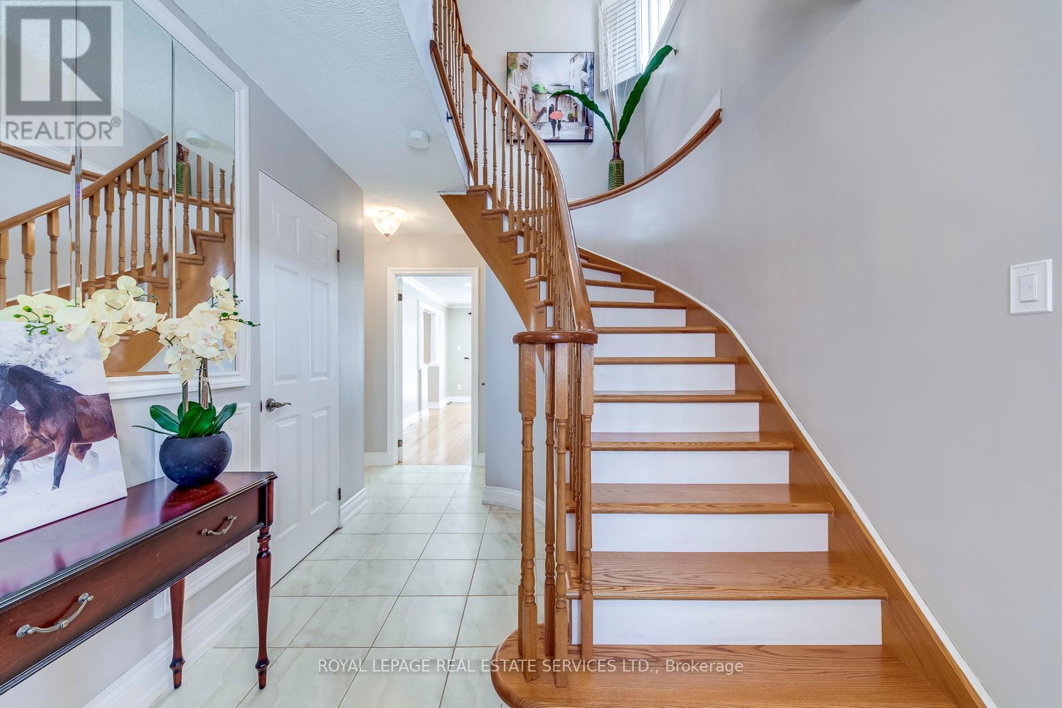
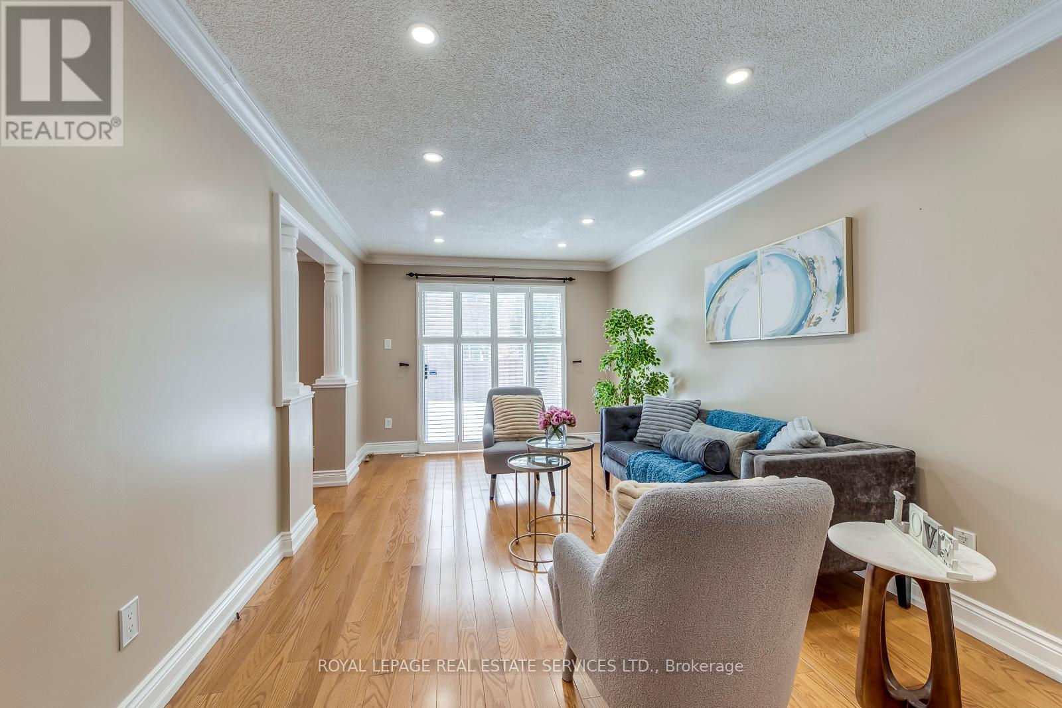
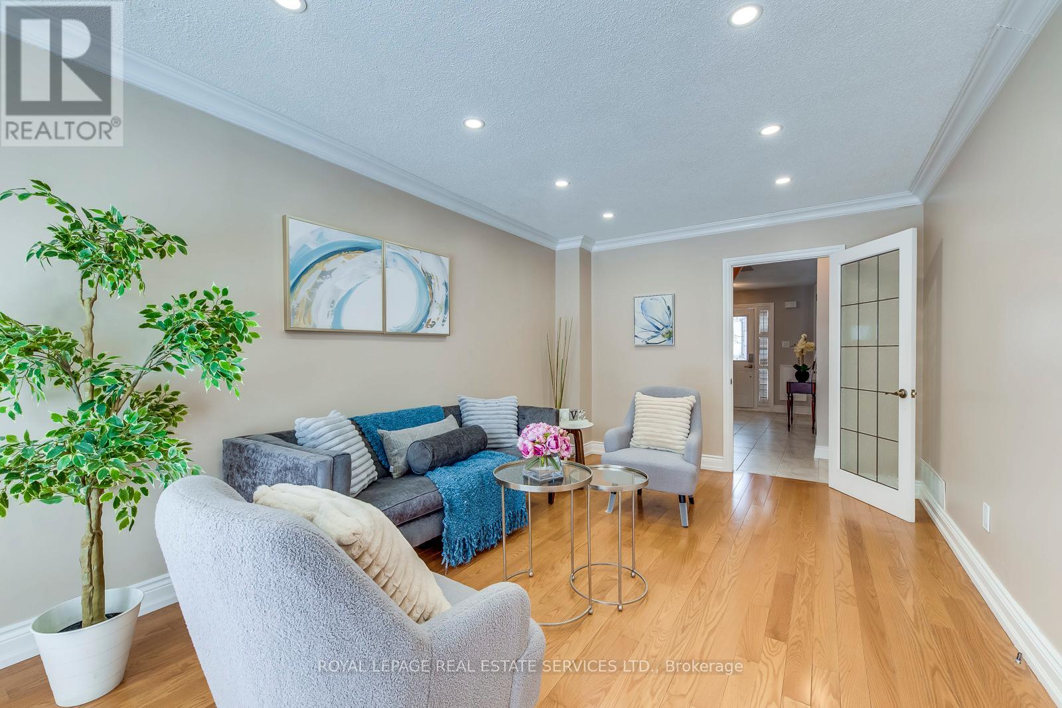
$1,380,000
5254 ASTWELL AVENUE
Mississauga, Ontario, Ontario, L5R3H8
MLS® Number: W12004981
Property description
Welcome To This Charming 4-Bedroom Detached Home Located In The Heart Of The City! With $$$ Spent On Quality Renovations! This Spotless and Meticulously Maintained Property Is Sure To Impress. Enjoy Sunny East & West Exposure, Along With An Excellent Layout Featuring A Formal Living Room and Dining Room. The Huge and High Ceiling Family Room, Facing East and Filled With Sunlight, Boasts A Fireplace and Large Bay Window, and Provides A Great Space For Entertainment Or Working From Home! The 2nd Floor Offers A Peaceful Retreat With 4 Bedrooms, Including A Primary Bedroom With an Ensuite & Walk-In Closet. The Separate Entrance Basement Apartment Rental Could Potentially Cover Approx. $300k Of Your Mortgage Payment. Additional Features Of This Home Include Top-Graded Renovated Kitchen With Granite Countertops & Floors! Luxury Renovated Washrooms with Rain Shower & More! Solid Hardwood Floors, Crown Molding Throughout (Except 3 Bedrooms), Stamped Concrete From The Front, Along The Side, To The Back Patio. This Beautiful Home Situated In A Prime Mississauga Location! It Steps Away From Mavis Mall, Plazas, Parks, Public Transit. Close To Square One, Heartland Shopping Centers, Schools, And The Future LRT. Highway 401/403/407 Is Also Just Minutes Away.
Building information
Type
*****
Amenities
*****
Appliances
*****
Basement Features
*****
Basement Type
*****
Construction Style Attachment
*****
Cooling Type
*****
Exterior Finish
*****
Fireplace Present
*****
Flooring Type
*****
Foundation Type
*****
Half Bath Total
*****
Heating Fuel
*****
Heating Type
*****
Size Interior
*****
Stories Total
*****
Utility Water
*****
Land information
Amenities
*****
Fence Type
*****
Sewer
*****
Size Depth
*****
Size Frontage
*****
Size Irregular
*****
Size Total
*****
Rooms
Main level
Eating area
*****
Kitchen
*****
Dining room
*****
Living room
*****
Basement
Living room
*****
Bedroom
*****
Kitchen
*****
Second level
Bedroom 4
*****
Bedroom 3
*****
Bedroom 2
*****
Primary Bedroom
*****
Family room
*****
Main level
Eating area
*****
Kitchen
*****
Dining room
*****
Living room
*****
Basement
Living room
*****
Bedroom
*****
Kitchen
*****
Second level
Bedroom 4
*****
Bedroom 3
*****
Bedroom 2
*****
Primary Bedroom
*****
Family room
*****
Courtesy of ROYAL LEPAGE REAL ESTATE SERVICES LTD.
Book a Showing for this property
Please note that filling out this form you'll be registered and your phone number without the +1 part will be used as a password.

