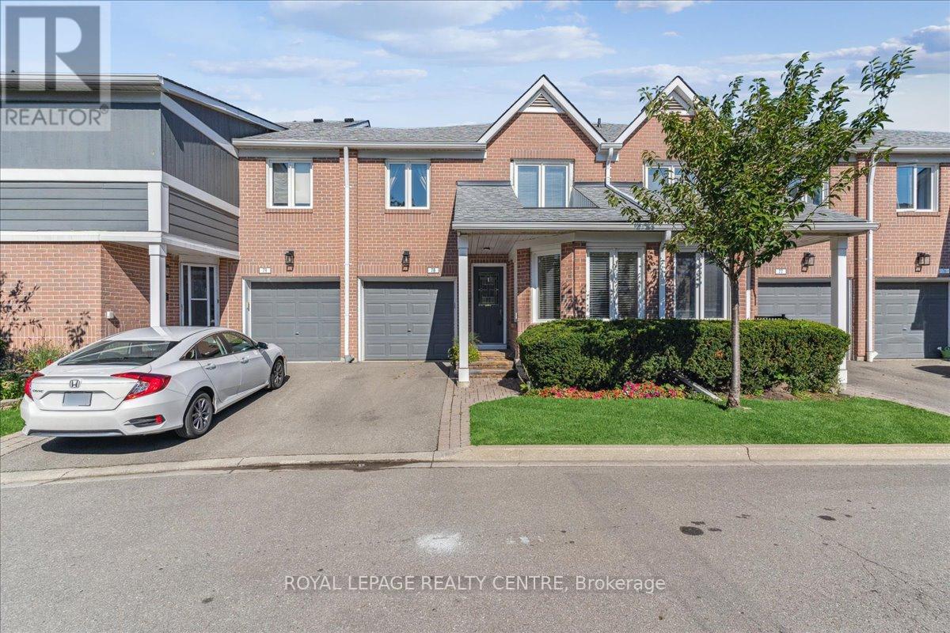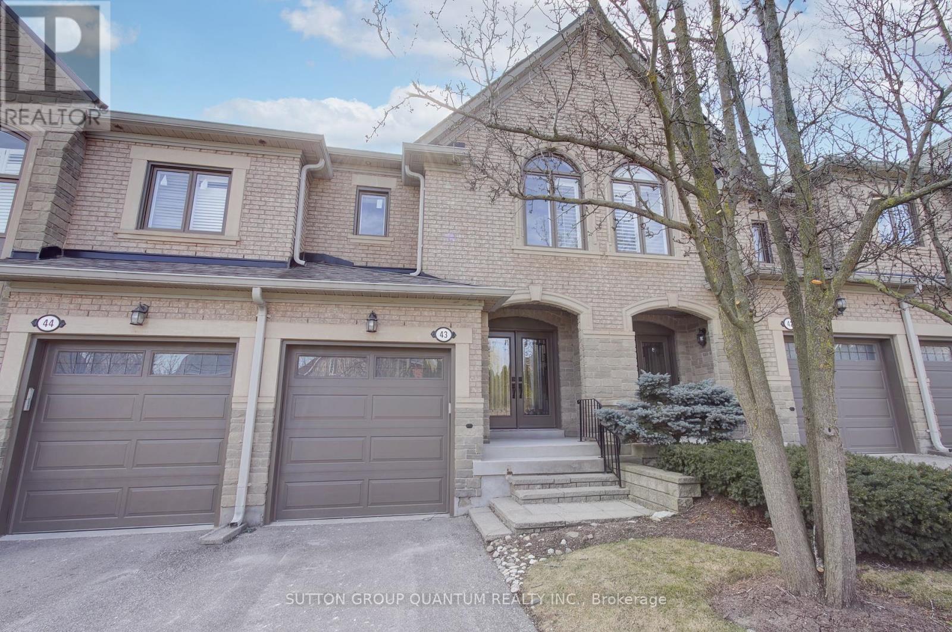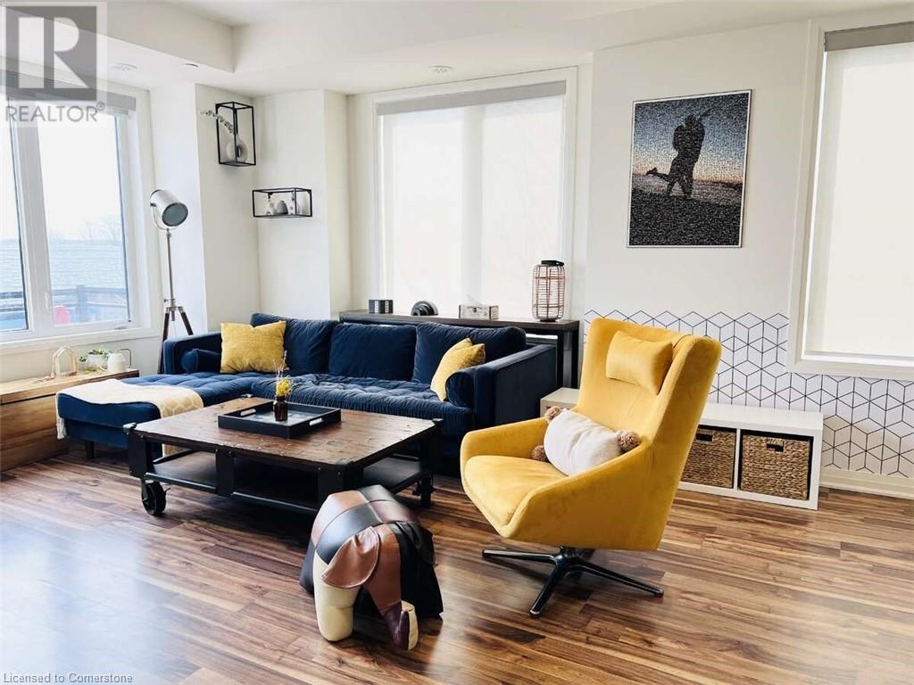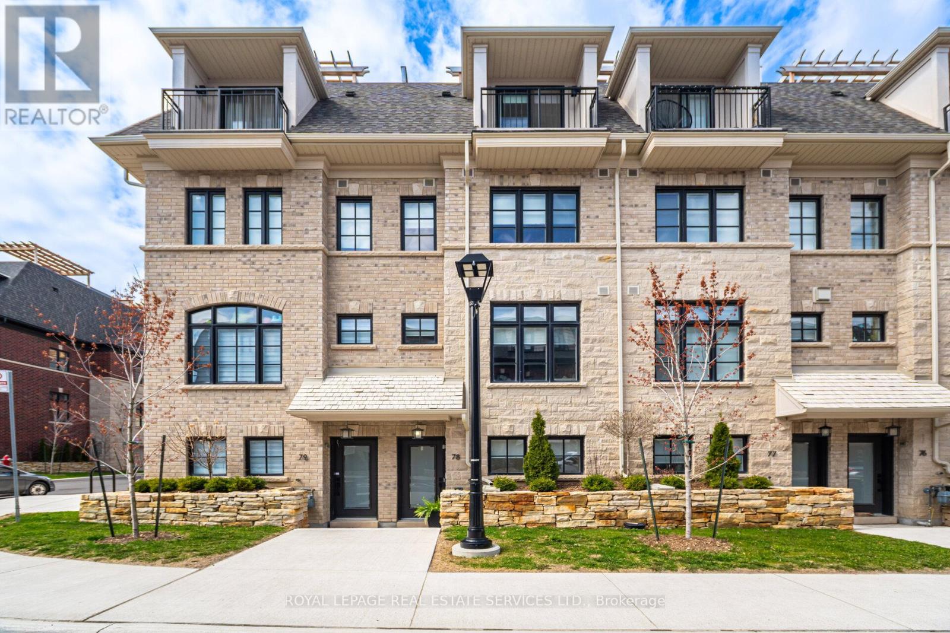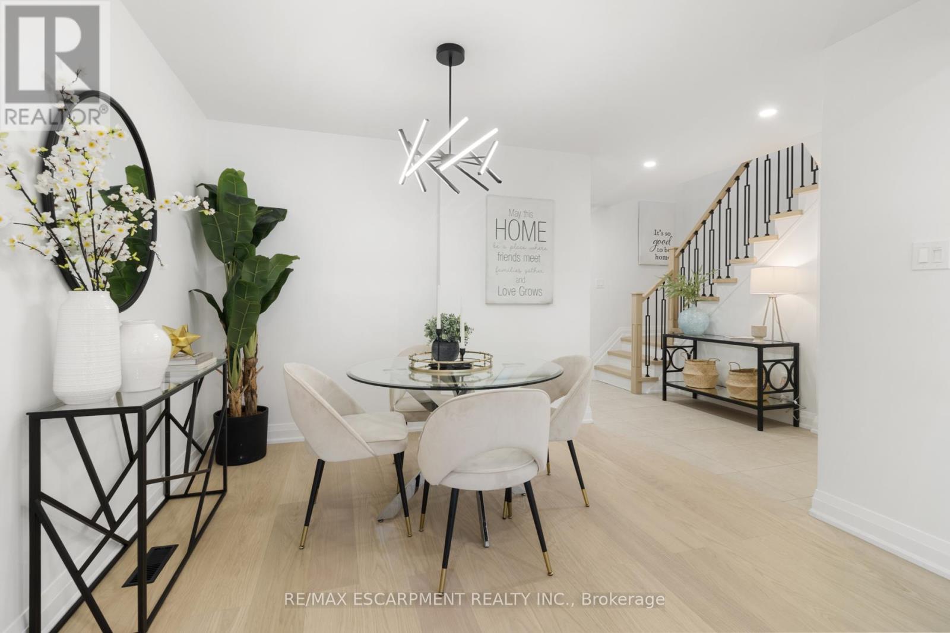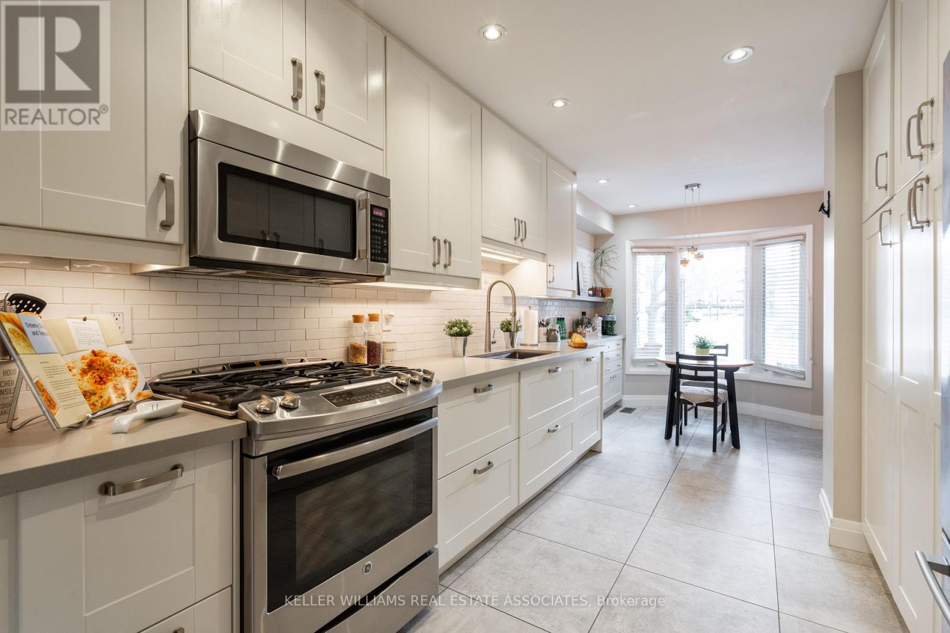Free account required
Unlock the full potential of your property search with a free account! Here's what you'll gain immediate access to:
- Exclusive Access to Every Listing
- Personalized Search Experience
- Favorite Properties at Your Fingertips
- Stay Ahead with Email Alerts


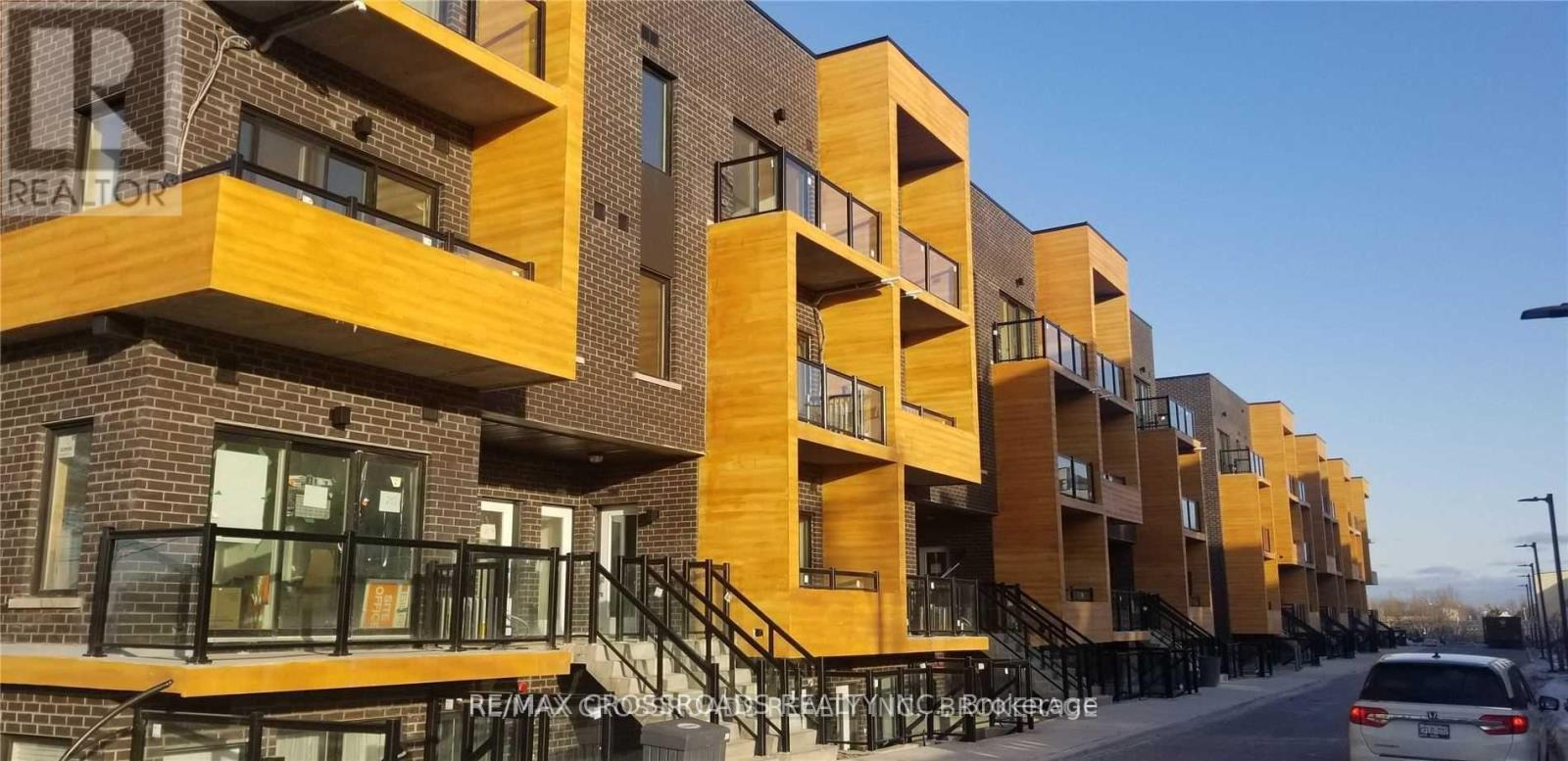


$1,099,000
203 - 1165 JOURNEYMAN LANE
Mississauga, Ontario, Ontario, L5J0B6
MLS® Number: W12006018
Property description
Welcome to this stunning 3-bedroom, 3-bathroom stacked Townhouse. Just 3 years old, this modern home offers a perfect blend of style and convenience. Featuring an open-concept layout with upgraded flooring, and large windows, the home is designed for contemporary living. The kitchen boasts stainless steel appliances, quartz countertops, and ample storage space. 1 Bedroom and full washroom on main level.The upper level includes 1bedrooms with ensuite washroom and walkin closed and W/O to balcony. Also a 3rd Bedroom+3rd Washroom. Enjoy the convenience of in-unit laundry with a stacked washer and dryer. The Kitchen has a W/O to balcony provides a cozy outdoor retreat.This home includes one underground parking spot and is located in the desirable Clarkson neighborhood. Its just a short walk to Clarkson GO Station, offering easy access to downtown Toronto. Nearby amenities include parks, walking trails, Lakeside Park (3.6 km), restaurants, and grocery stores. With quick access to major highways like the QEW, this property is ideal for commuters. Perfect for families or professionals seeking modern living in a prime location!
Building information
Type
*****
Appliances
*****
Cooling Type
*****
Exterior Finish
*****
Flooring Type
*****
Heating Fuel
*****
Heating Type
*****
Size Interior
*****
Stories Total
*****
Land information
Rooms
Main level
Bathroom
*****
Bedroom
*****
Kitchen
*****
Dining room
*****
Living room
*****
Second level
Bathroom
*****
Bedroom 3
*****
Bathroom
*****
Bedroom 2
*****
Main level
Bathroom
*****
Bedroom
*****
Kitchen
*****
Dining room
*****
Living room
*****
Second level
Bathroom
*****
Bedroom 3
*****
Bathroom
*****
Bedroom 2
*****
Courtesy of RE/MAX CROSSROADS REALTY INC.
Book a Showing for this property
Please note that filling out this form you'll be registered and your phone number without the +1 part will be used as a password.

