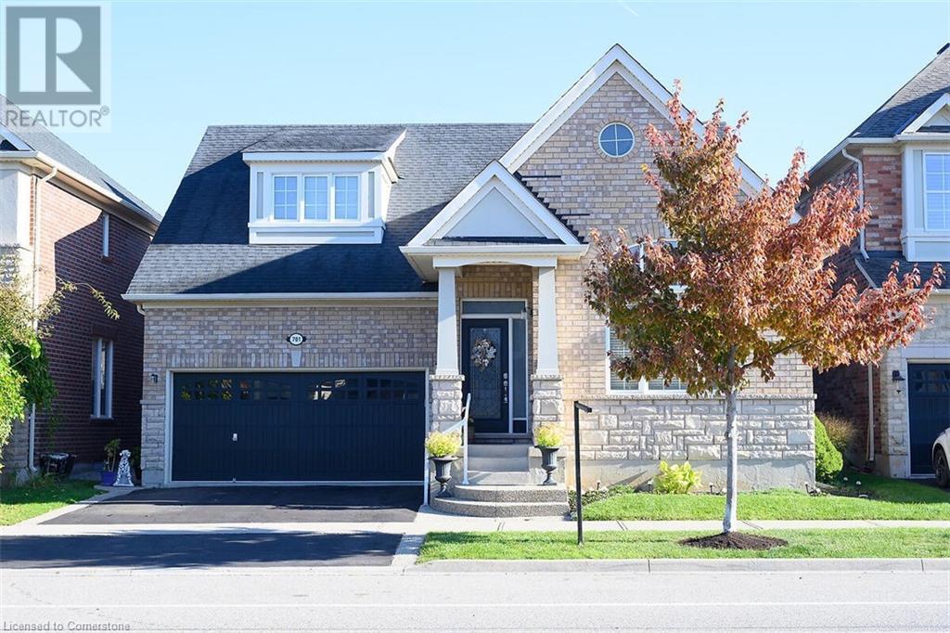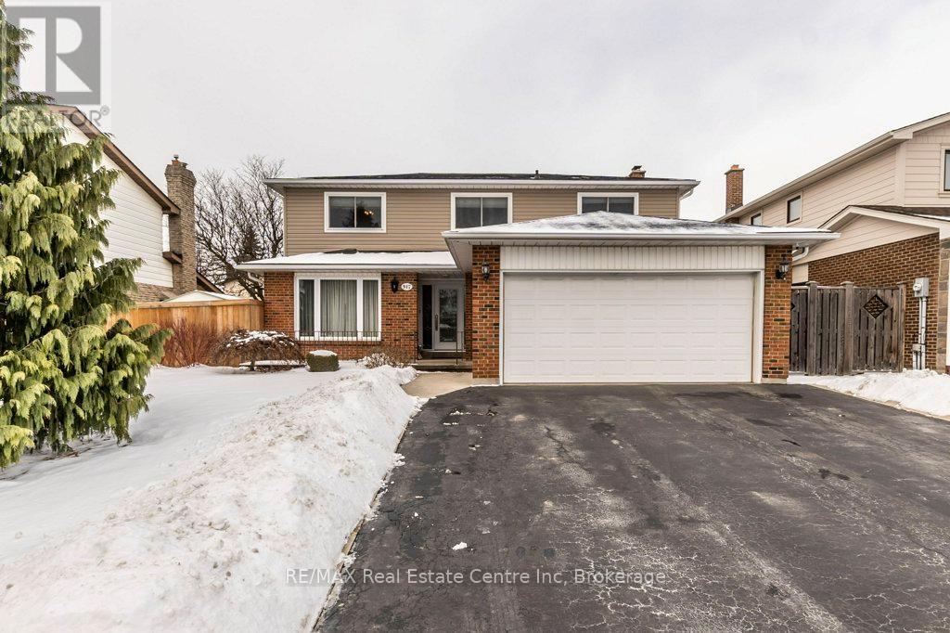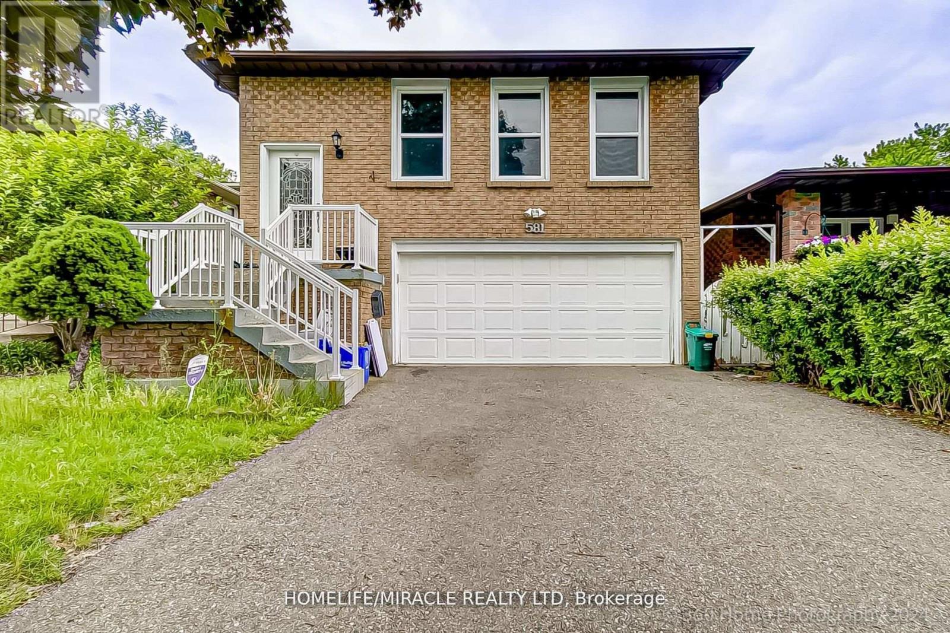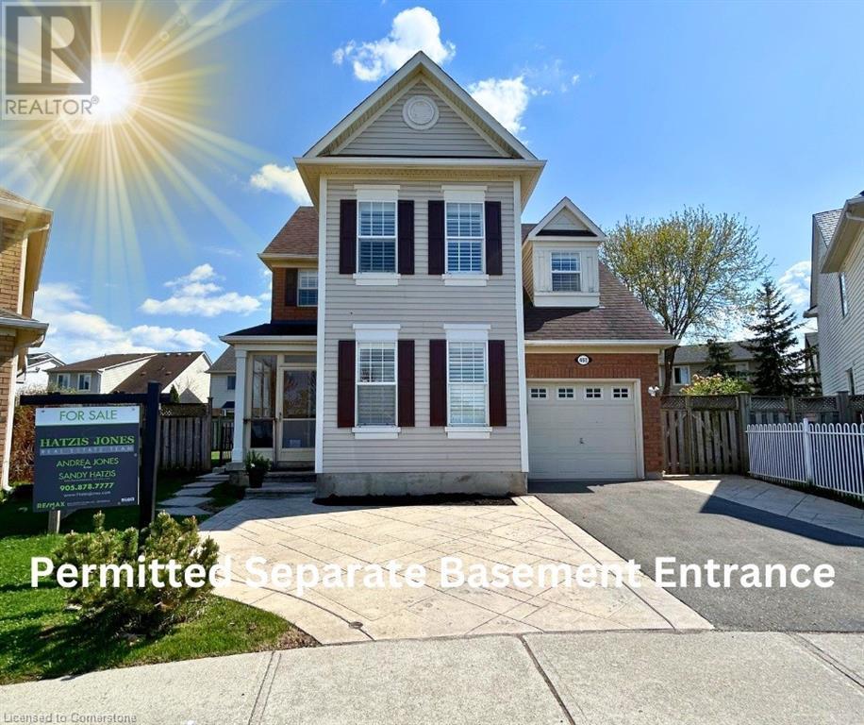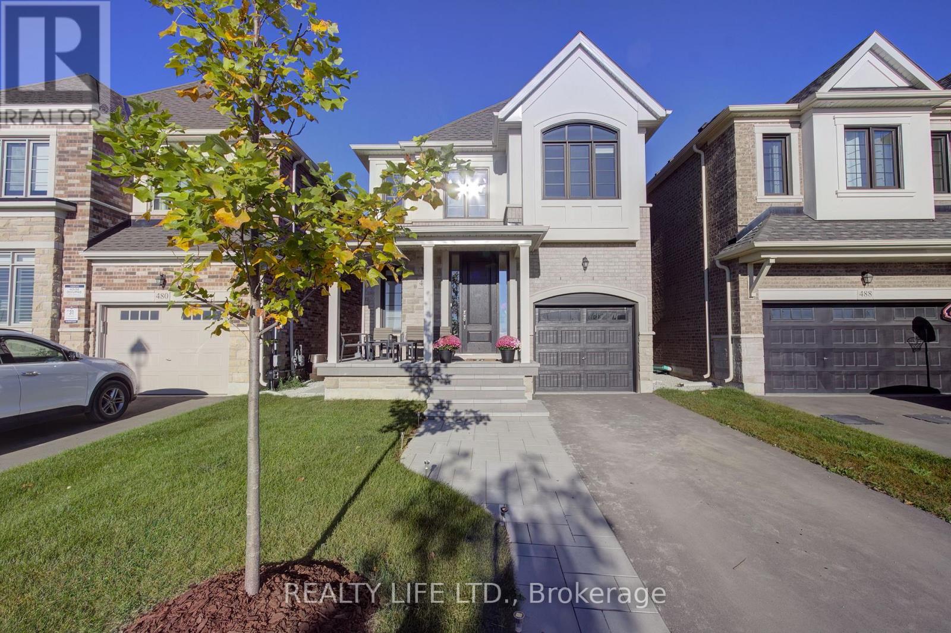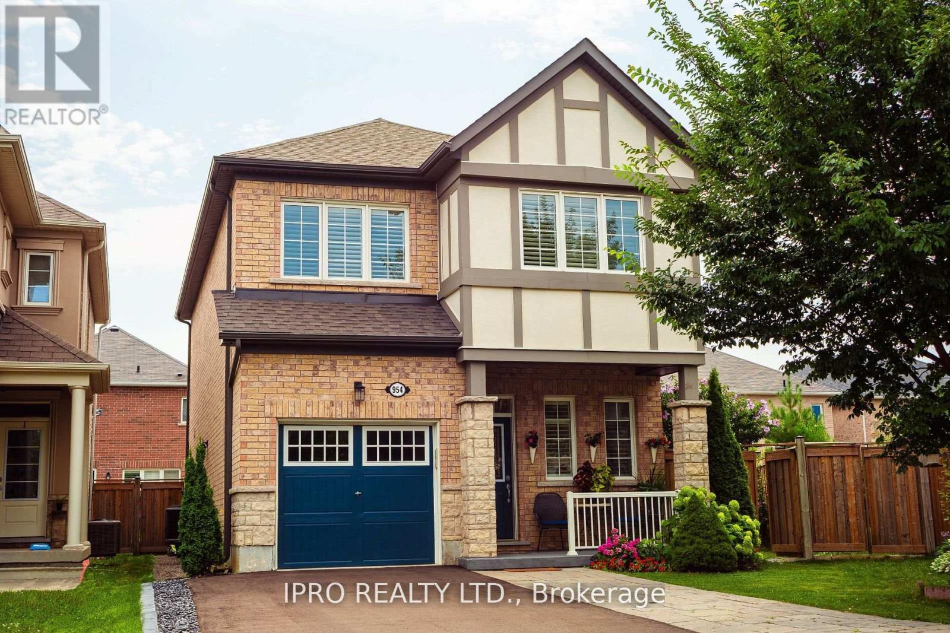Free account required
Unlock the full potential of your property search with a free account! Here's what you'll gain immediate access to:
- Exclusive Access to Every Listing
- Personalized Search Experience
- Favorite Properties at Your Fingertips
- Stay Ahead with Email Alerts

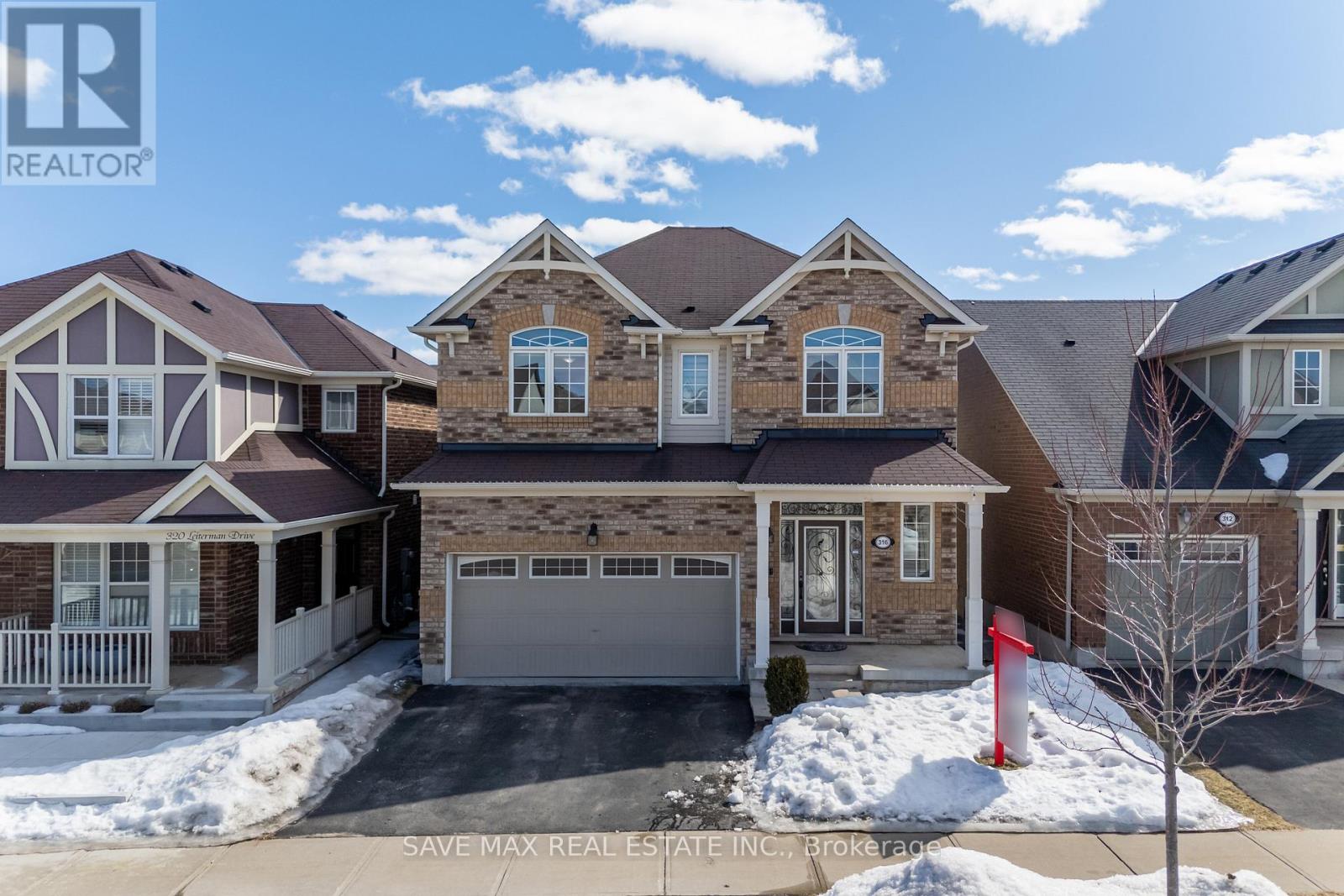
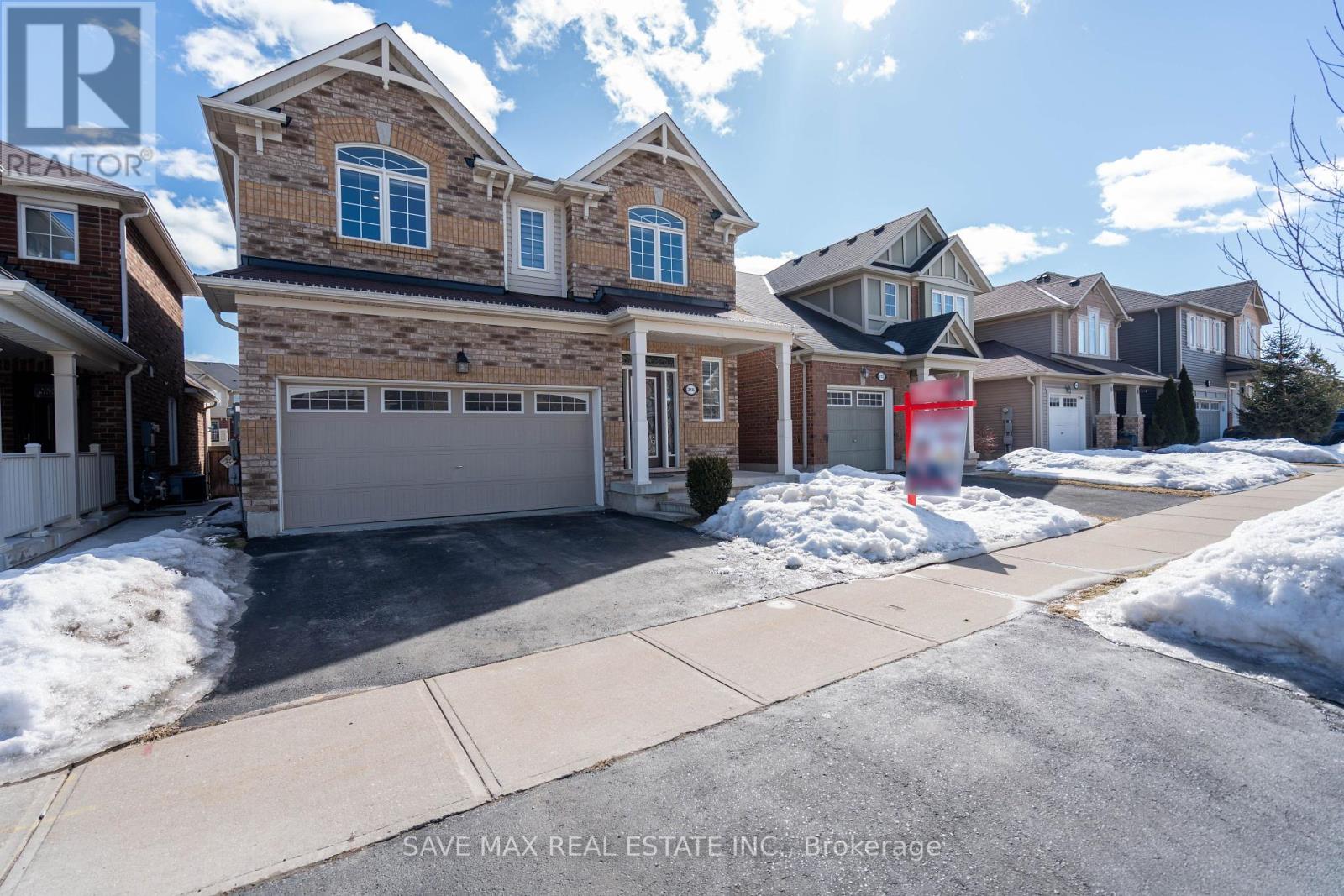


$1,349,999
316 LEITERMAN DRIVE
Milton, Ontario, Ontario, L9T8B9
MLS® Number: W12009646
Property description
Beautiful Showstopper Detached Home!Welcome to 316 Leiterman Drive, where elegance meets comfort in This stunning Mattamy-built home, perfectly positioned lot across from Leiterman Park. This fully renovated gem features a modern open-concept layout with 9' smooth ceilings on the Ground floor. creating a bright and airy ambiance. Step inside to find brand-new smooth ceilings, fresh paint, pot lights, and hardwood floors throughout, with laminate flooring in the bedrooms. The spacious chef's kitchen is a culinary dream, boasting built-in stainless-steel appliances, a stylish backsplash, and ample counter space perfect for entertaining. The main floor includes a bonus office/den, ideal for remote work or study. Upstairs, you'll discover four generously sized bedrooms, including an oversized primary suite with a custom walk-in closet and a luxurious ensuite. A versatile loft space and a convenient second-floor laundry room add to the home's practicality. The unfinished basement with oversized windows offers endless possibilities for customization. Outside, enjoy a beautiful backyard with a deck, perfect for outdoor gatherings and relaxation. This move-in-ready home includes a water purifier, humidifier, and power blackout blinds for added comfort. Situated in a prime Milton location, you're just minutes from top-rated schools, splash pads, shopping, Milton District Hospital, and highways 401 & 407.Don't miss this incredible opportunity schedule your private tour today
Building information
Type
*****
Basement Development
*****
Basement Type
*****
Construction Style Attachment
*****
Cooling Type
*****
Exterior Finish
*****
Flooring Type
*****
Foundation Type
*****
Half Bath Total
*****
Heating Fuel
*****
Heating Type
*****
Size Interior
*****
Stories Total
*****
Utility Water
*****
Land information
Amenities
*****
Sewer
*****
Size Depth
*****
Size Frontage
*****
Size Irregular
*****
Size Total
*****
Rooms
Ground level
Den
*****
Great room
*****
Dining room
*****
Eating area
*****
Kitchen
*****
Second level
Bedroom 4
*****
Bedroom 3
*****
Bedroom 2
*****
Primary Bedroom
*****
Family room
*****
Courtesy of SAVE MAX REAL ESTATE INC.
Book a Showing for this property
Please note that filling out this form you'll be registered and your phone number without the +1 part will be used as a password.
