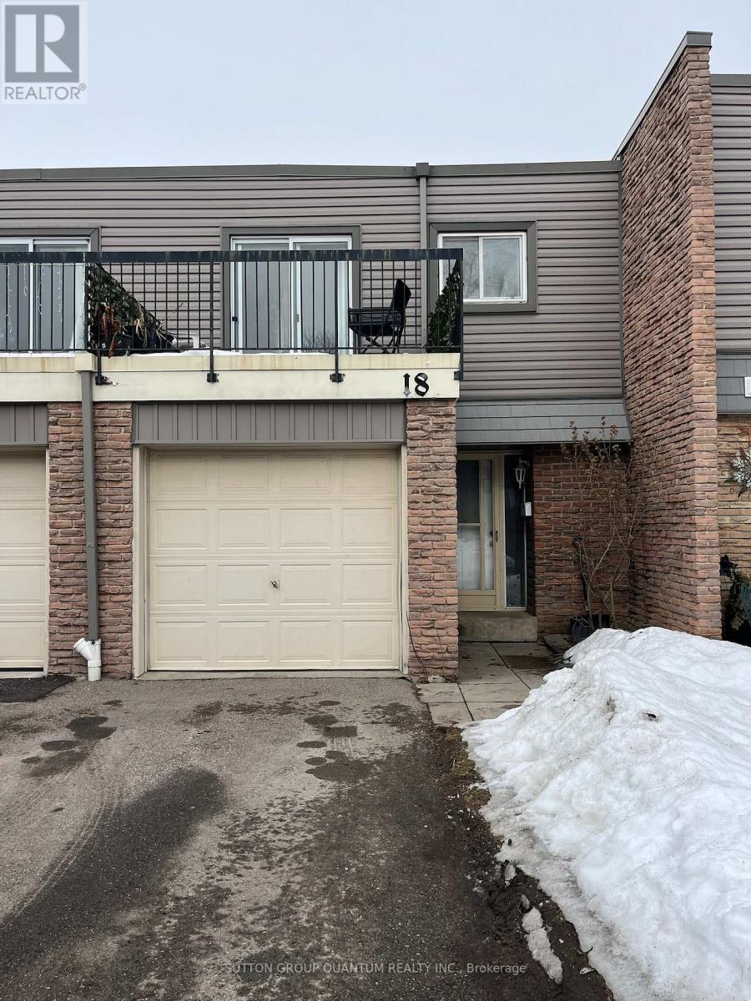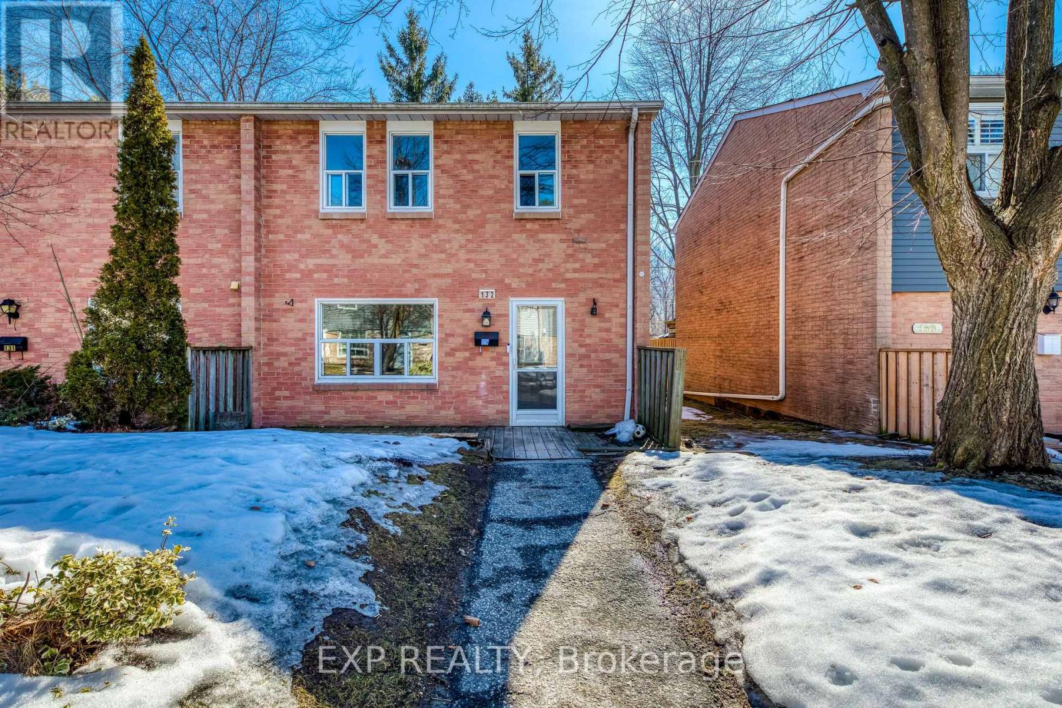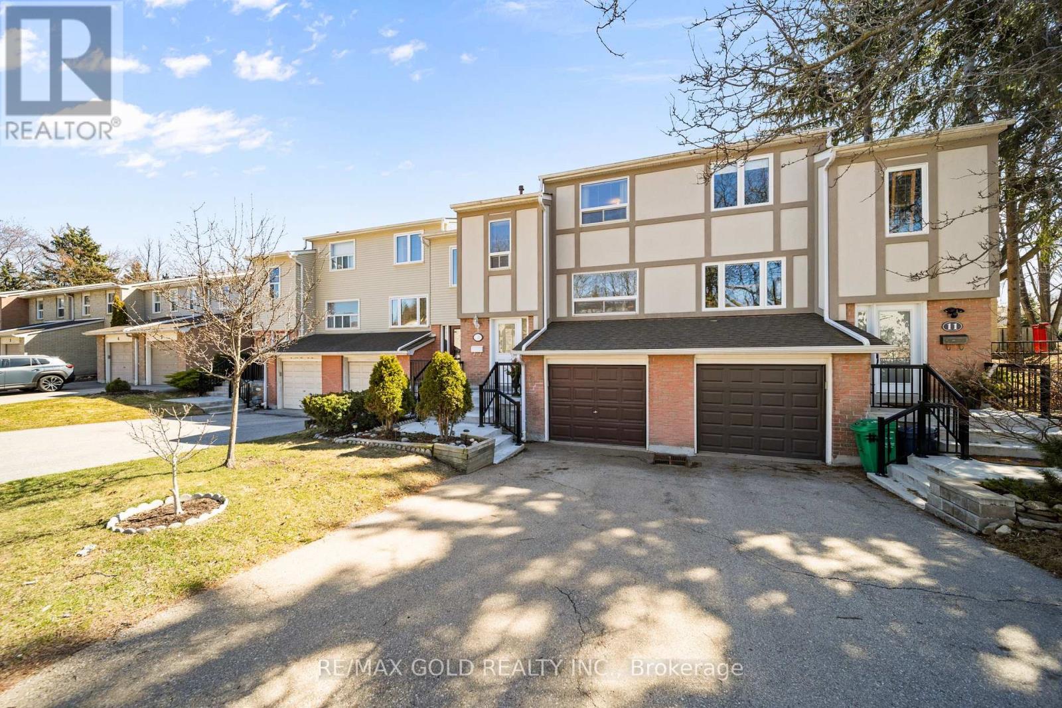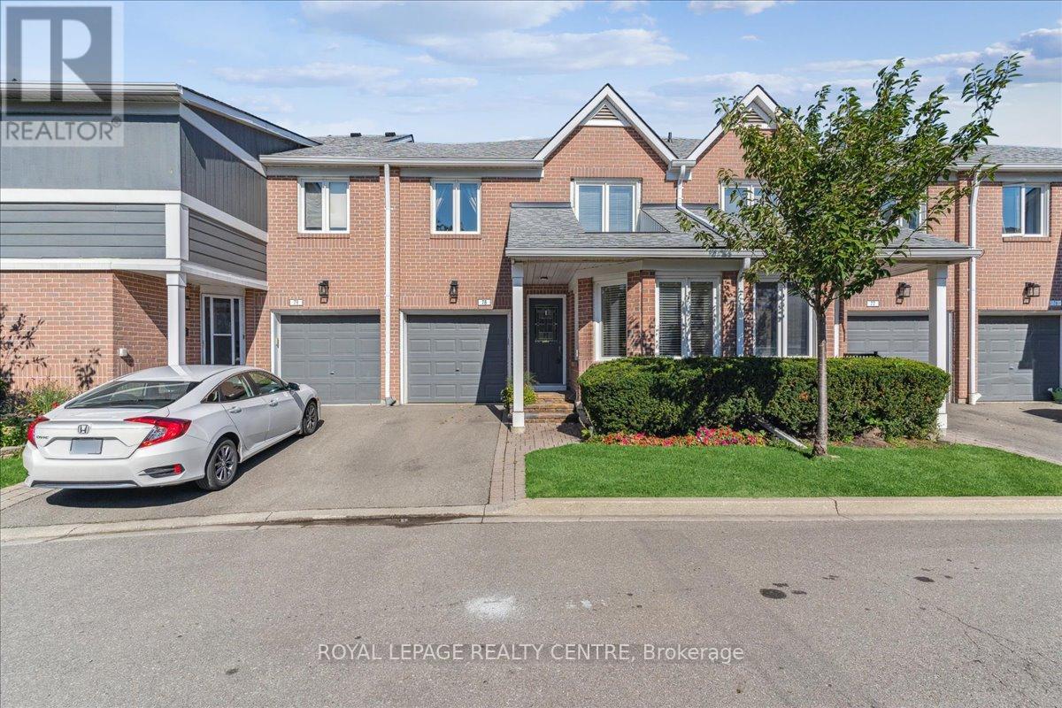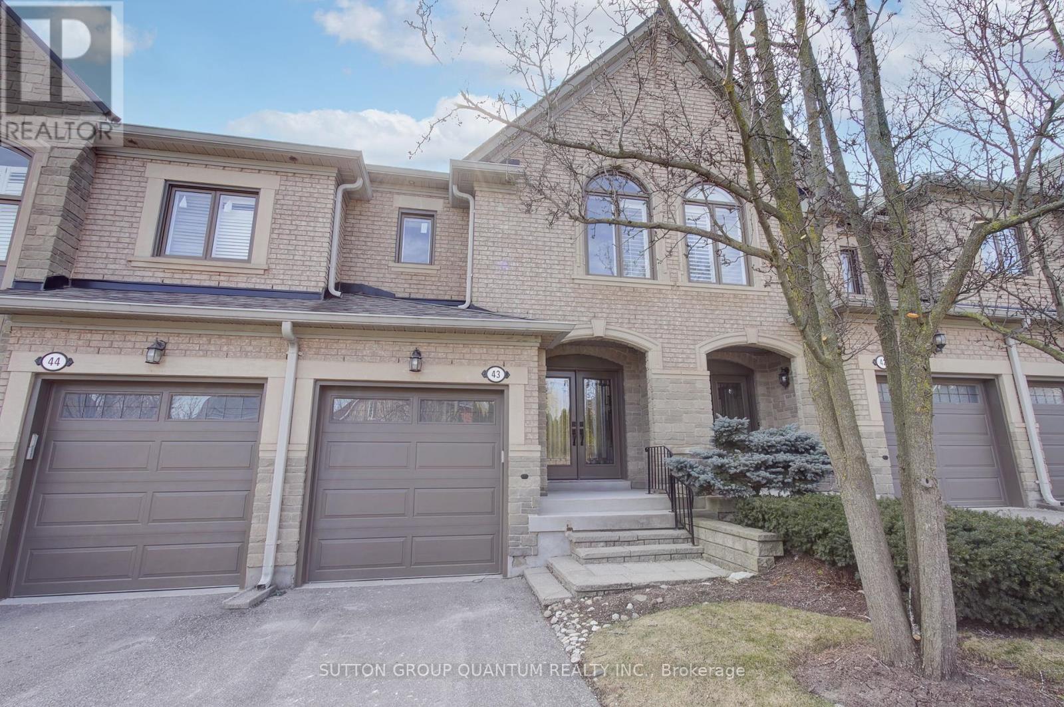Free account required
Unlock the full potential of your property search with a free account! Here's what you'll gain immediate access to:
- Exclusive Access to Every Listing
- Personalized Search Experience
- Favorite Properties at Your Fingertips
- Stay Ahead with Email Alerts
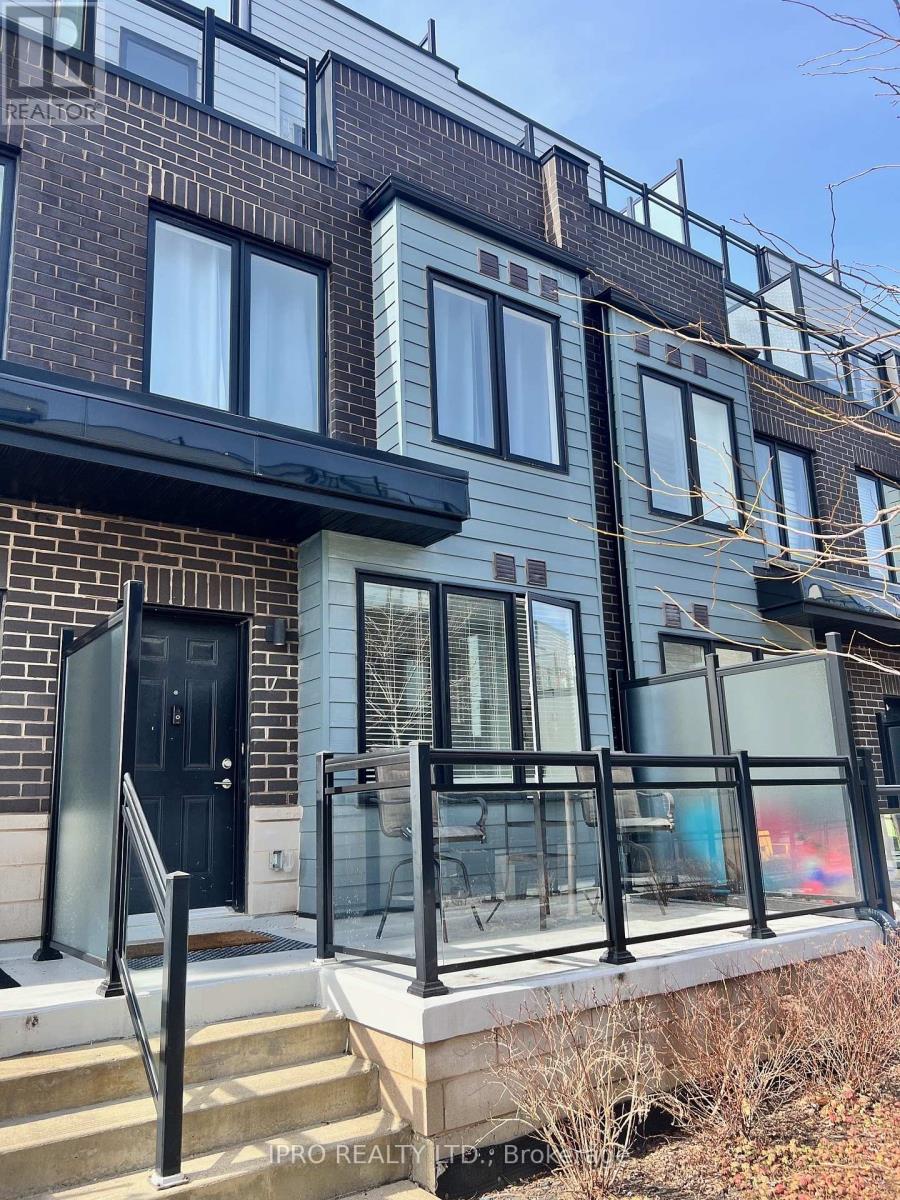

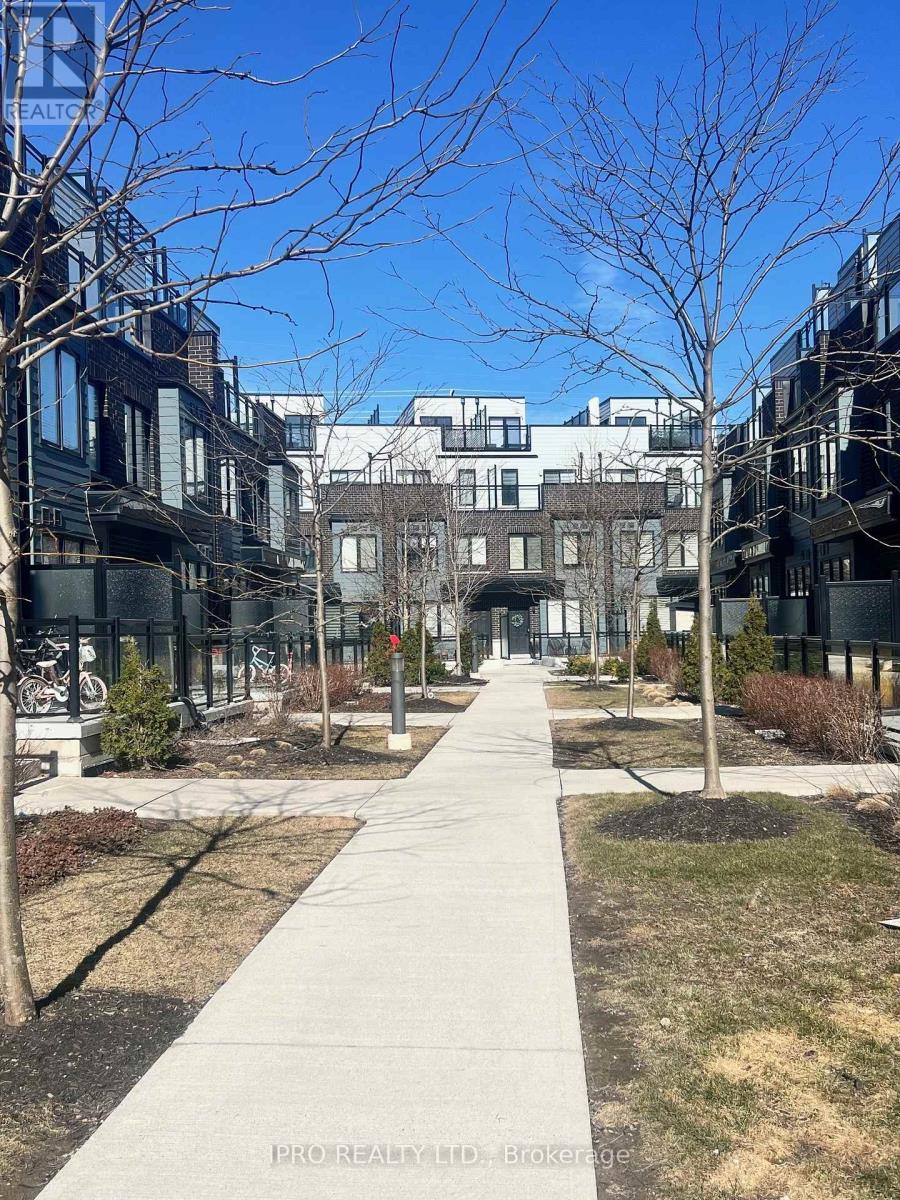
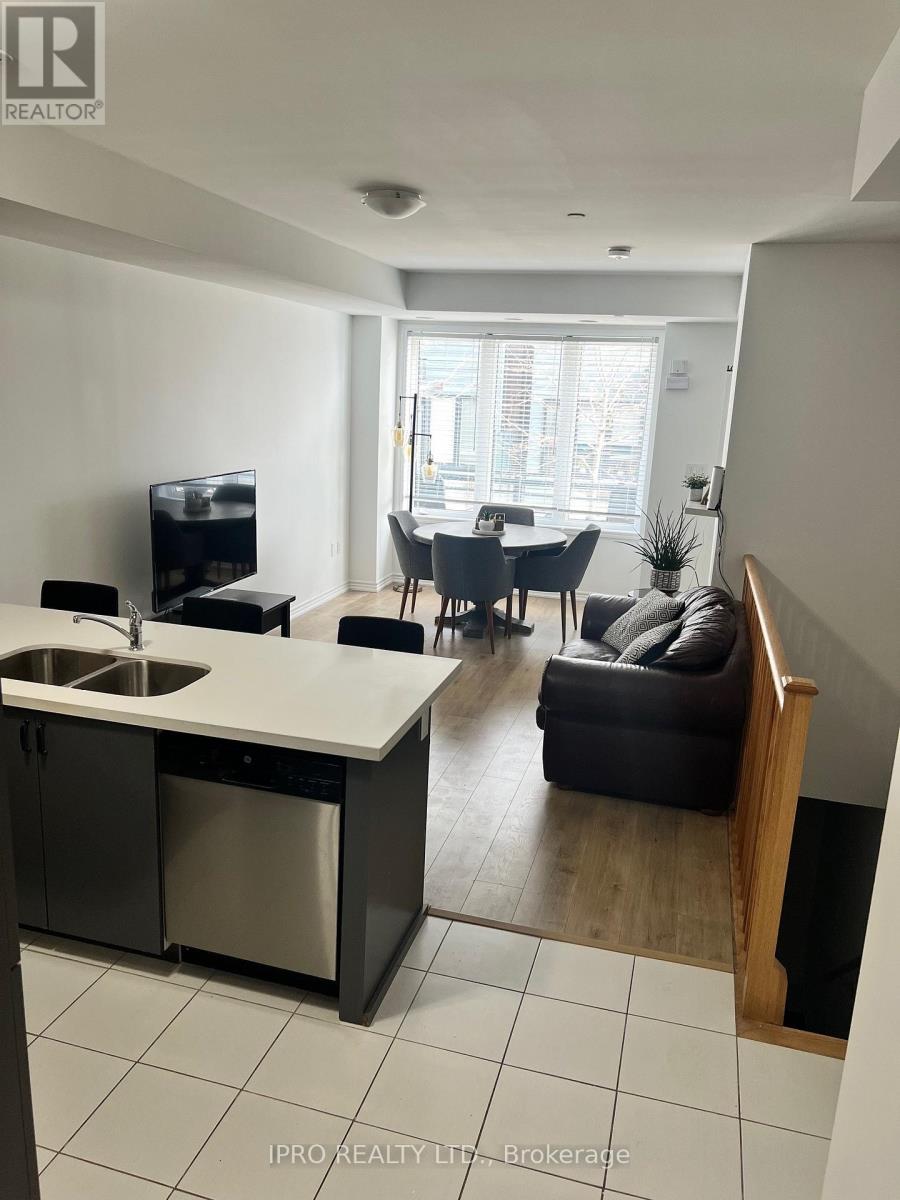

$899,000
7 - 2285 MCNAB LANE
Mississauga, Ontario, Ontario, L5J0B3
MLS® Number: W12013624
Property description
Discover the perfect blend of convenience and luxury in this exquisite townhouse located just steps away from the Clarkson GO station. This home offers a commuter's dream, ensuring you're always well-connected to the City. With multiple closets, a spacious pantry, and a well-located storage locker, you'll have ample room to neatly stow away all your belongings, keeping your living space clutter-free. One of the crown jewels of this townhouse is the breathtaking roof-top terrace. Imagine sipping your morning coffee or hosting evening gatherings with friends while enjoying panoramic views of the neighbourhood! The modern kitchen, equipped with stainless steel appliances and quartz countertops, is a chef's delight. It is freshly painted. The spacious open concept living and dining areas are perfect for family gatherings and entertaining guests. Beyond the house, the Clarkson neighbourhood offers a wealth of amenities, from cafes and restaurants to scenic parks and waterfront trails. Sliding door walk-outs from Primary Bedroom to balcony and 3rd floor to roof-top terrace. 2 underground parking spots.
Building information
Type
*****
Age
*****
Amenities
*****
Appliances
*****
Basement Type
*****
Cooling Type
*****
Exterior Finish
*****
Flooring Type
*****
Half Bath Total
*****
Heating Fuel
*****
Heating Type
*****
Size Interior
*****
Stories Total
*****
Land information
Amenities
*****
Rooms
Ground level
Kitchen
*****
Dining room
*****
Living room
*****
Third level
Primary Bedroom
*****
Second level
Bedroom 2
*****
Ground level
Kitchen
*****
Dining room
*****
Living room
*****
Third level
Primary Bedroom
*****
Second level
Bedroom 2
*****
Courtesy of IPRO REALTY LTD.
Book a Showing for this property
Please note that filling out this form you'll be registered and your phone number without the +1 part will be used as a password.

