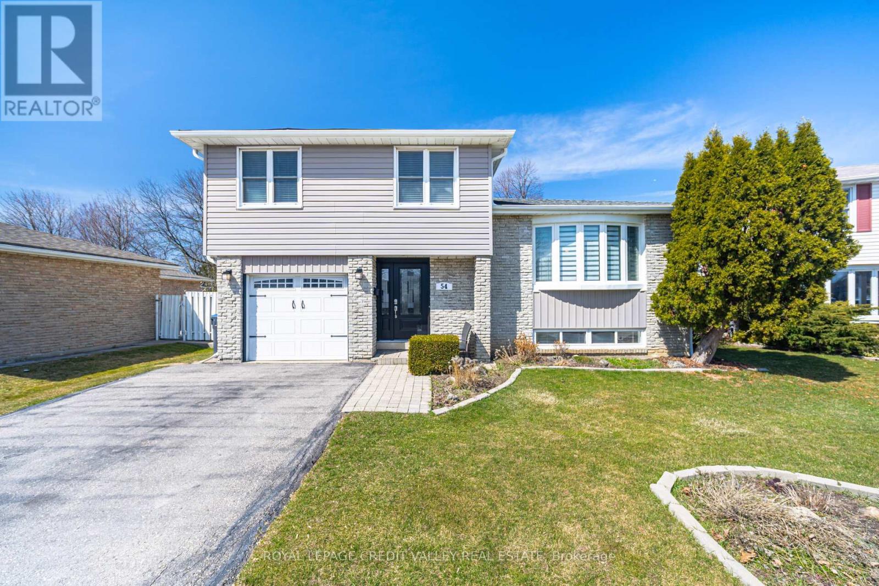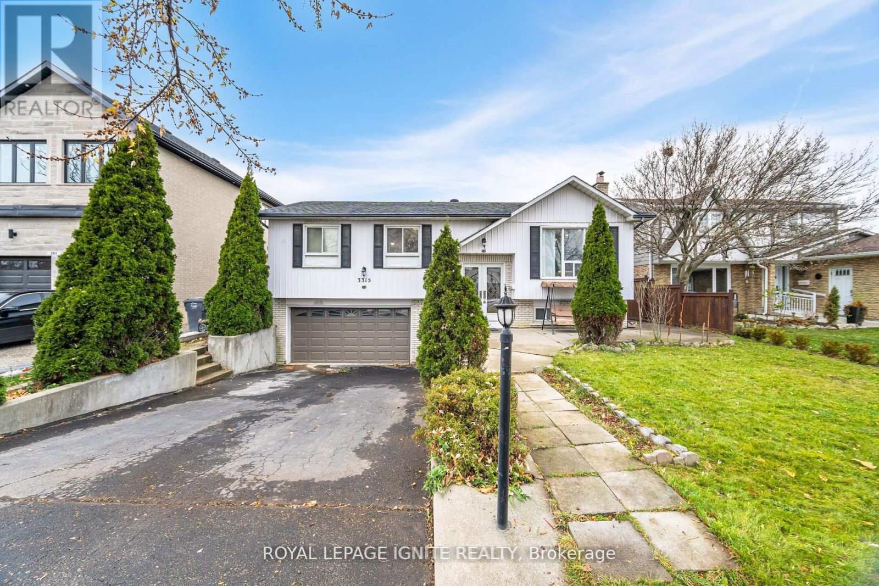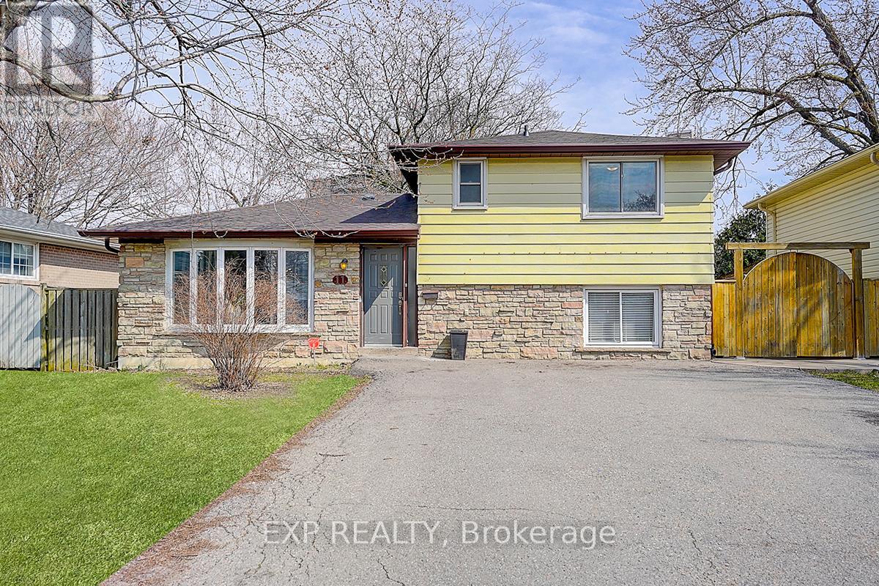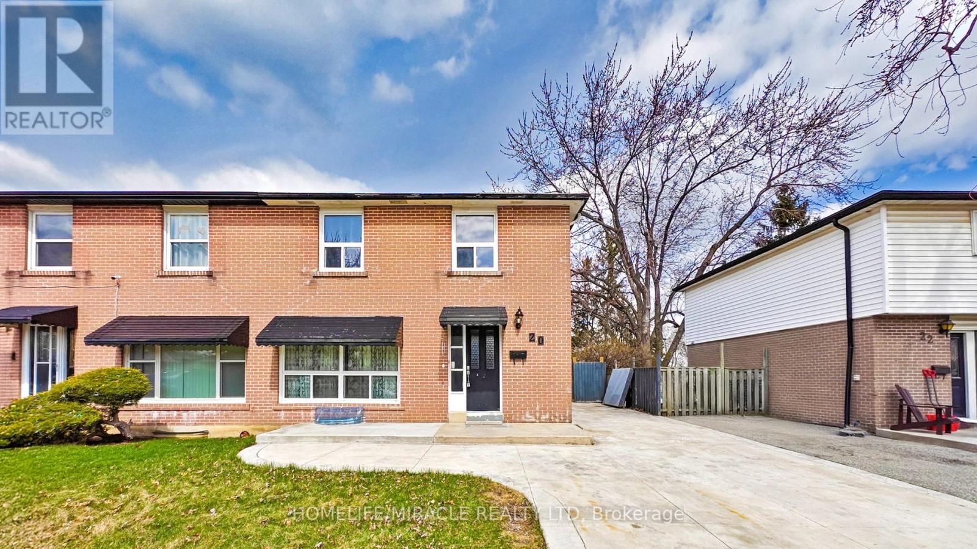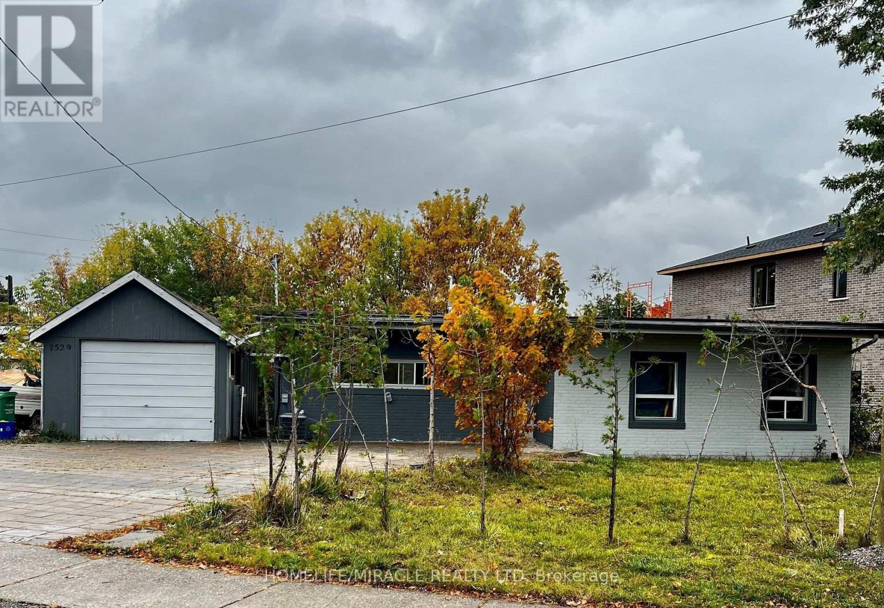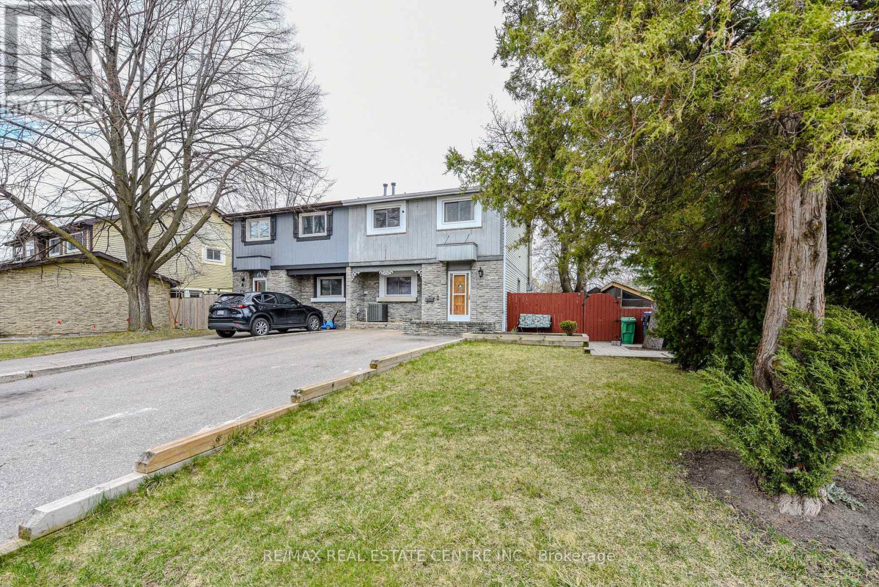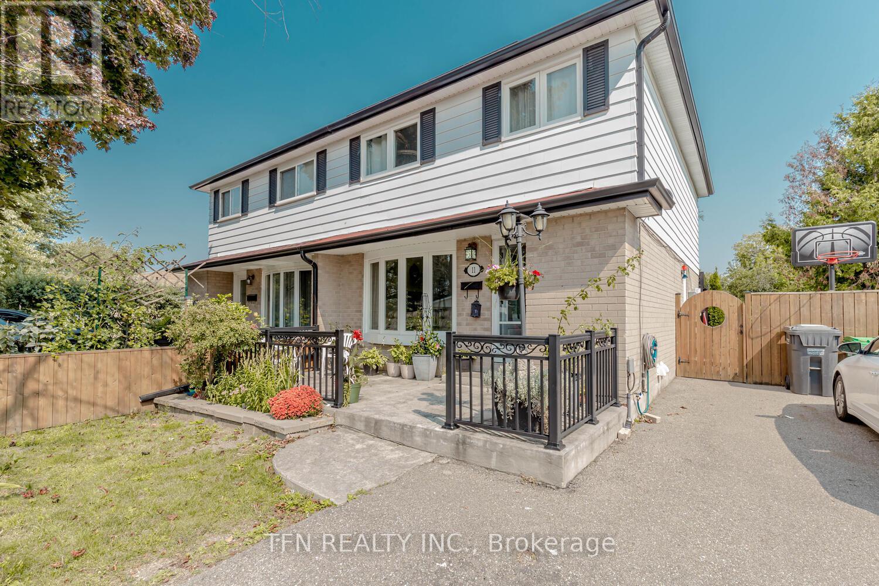Free account required
Unlock the full potential of your property search with a free account! Here's what you'll gain immediate access to:
- Exclusive Access to Every Listing
- Personalized Search Experience
- Favorite Properties at Your Fingertips
- Stay Ahead with Email Alerts


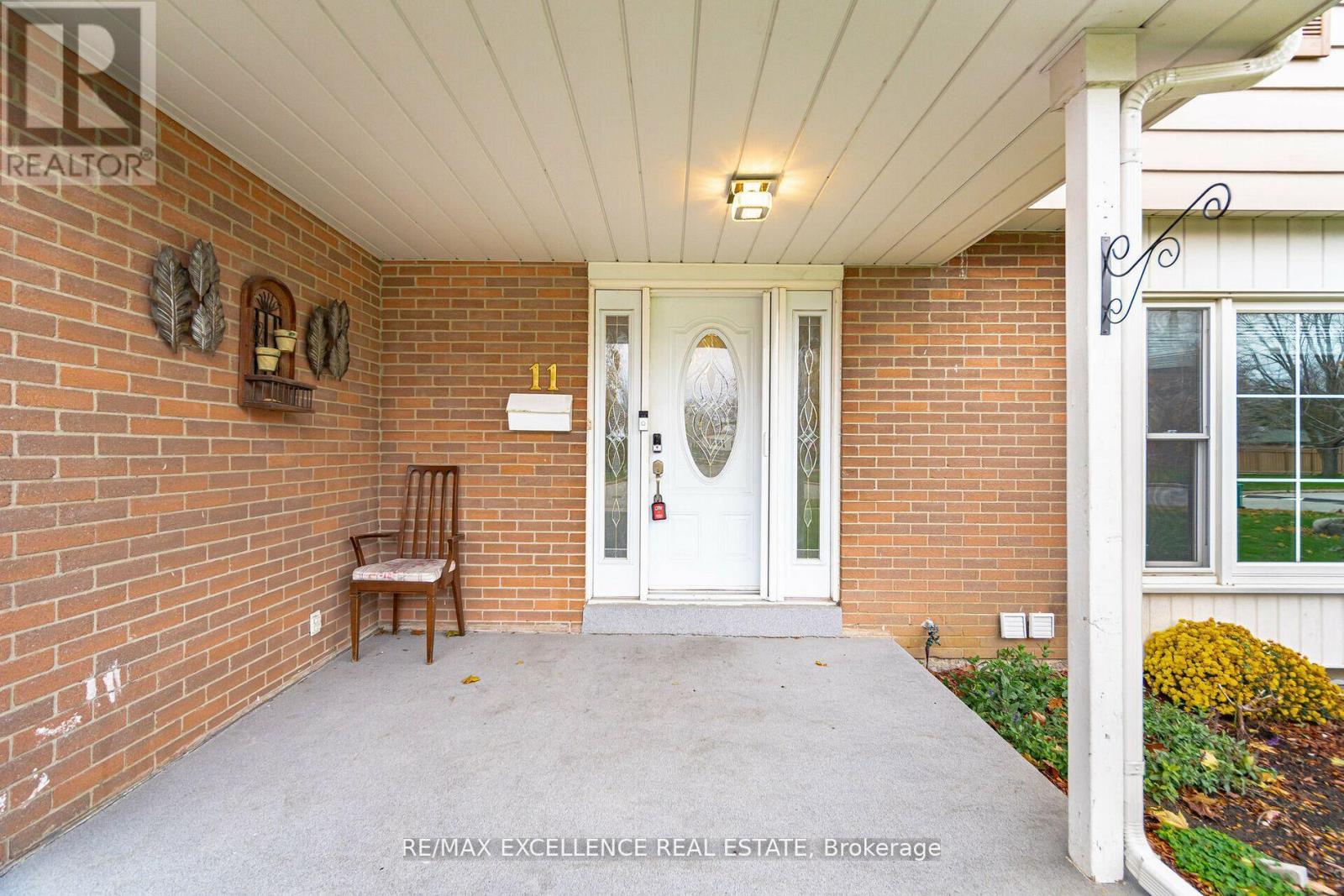

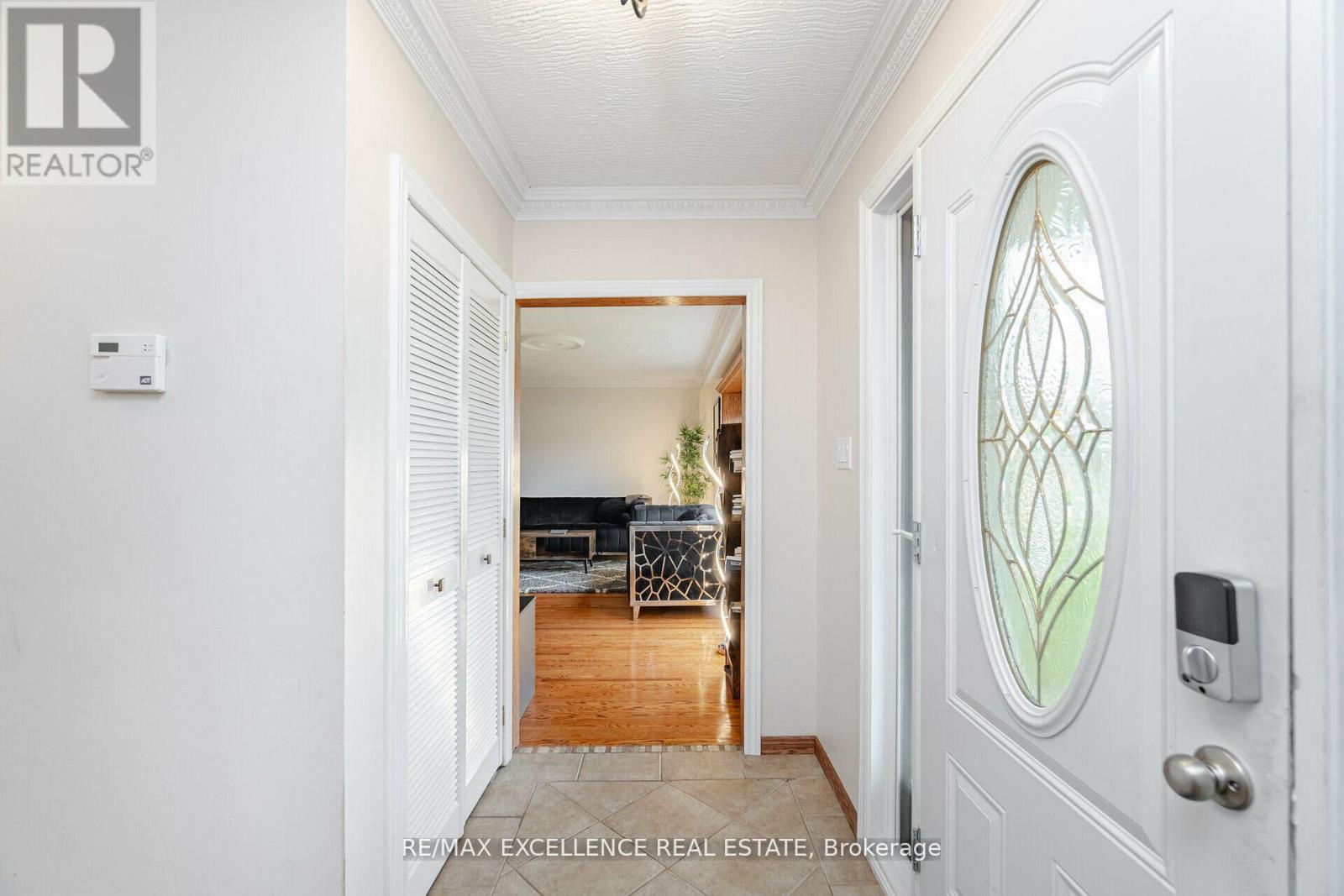
$899,999
11 CRAWLEY DRIVE
Brampton, Ontario, Ontario, L6T2R6
MLS® Number: W12014369
Property description
This home has been thoughtfully maintained and is set on a spacious, beautifully landscaped lot (70 feet wide at the rear). The living room is bathed in natural light thanks to the large picture window. Both bathrooms have been recently renovated, and the front door has been replaced with a new one featuring side windows. The finished basement boasts brand-new broadloom carpeting. The kitchen is both functional and stylish, with a copper countertop, cooktop stove, built-in oven, and wall-to-wall cabinetry. Outdoors, the incredible backyard includes a three-tiered deck and a fenced area adorned with decorative lighting.
Building information
Type
*****
Basement Development
*****
Basement Type
*****
Construction Style Attachment
*****
Cooling Type
*****
Exterior Finish
*****
Fireplace Present
*****
Flooring Type
*****
Foundation Type
*****
Half Bath Total
*****
Heating Fuel
*****
Heating Type
*****
Size Interior
*****
Stories Total
*****
Utility Water
*****
Land information
Amenities
*****
Fence Type
*****
Sewer
*****
Size Depth
*****
Size Frontage
*****
Size Irregular
*****
Size Total
*****
Rooms
Ground level
Eating area
*****
Kitchen
*****
Dining room
*****
Living room
*****
Basement
Recreational, Games room
*****
Laundry room
*****
Office
*****
Second level
Bedroom 4
*****
Bedroom 3
*****
Bedroom 2
*****
Primary Bedroom
*****
Courtesy of RE/MAX EXCELLENCE REAL ESTATE
Book a Showing for this property
Please note that filling out this form you'll be registered and your phone number without the +1 part will be used as a password.
