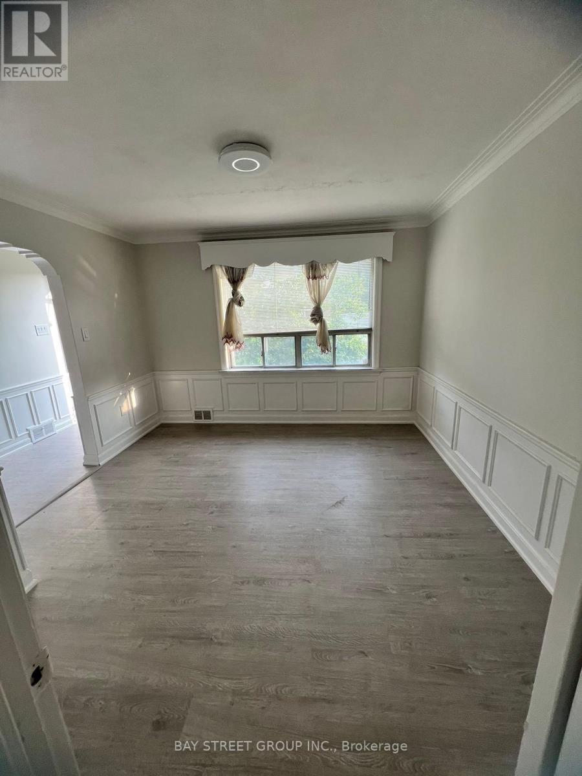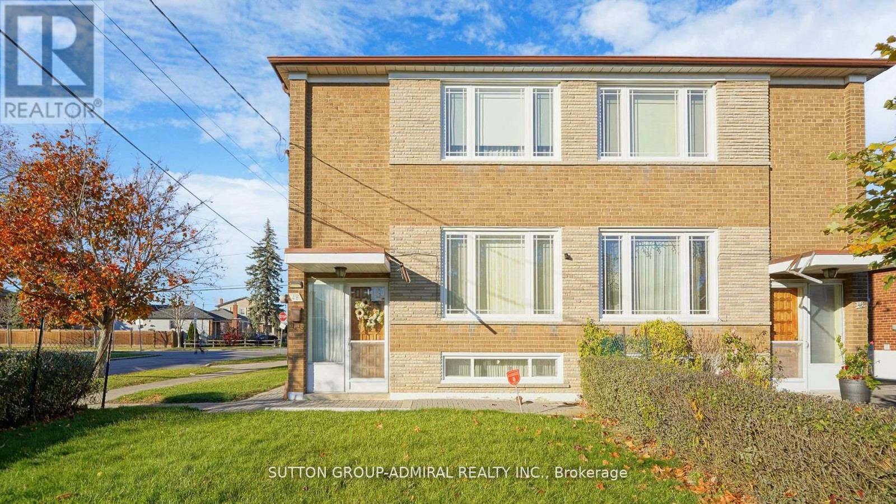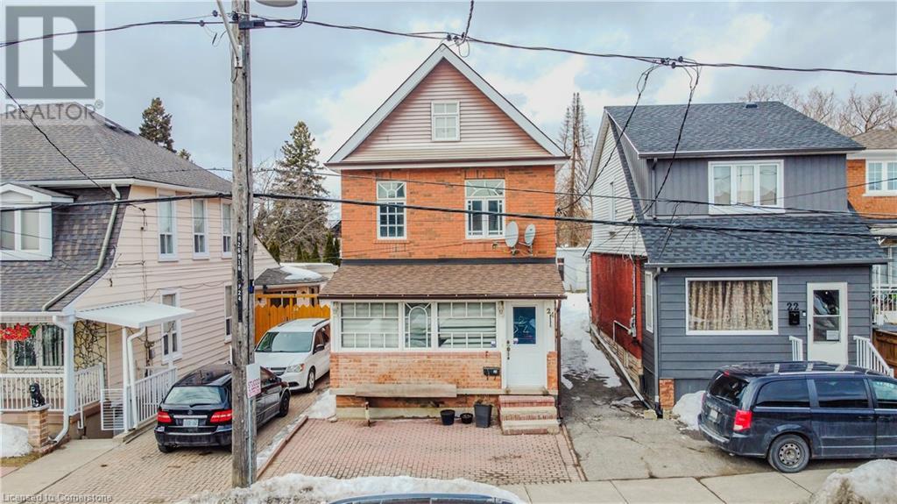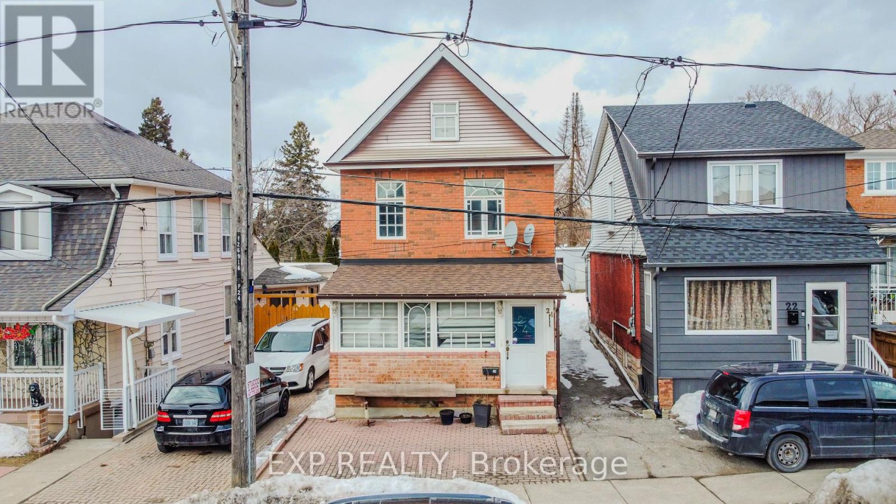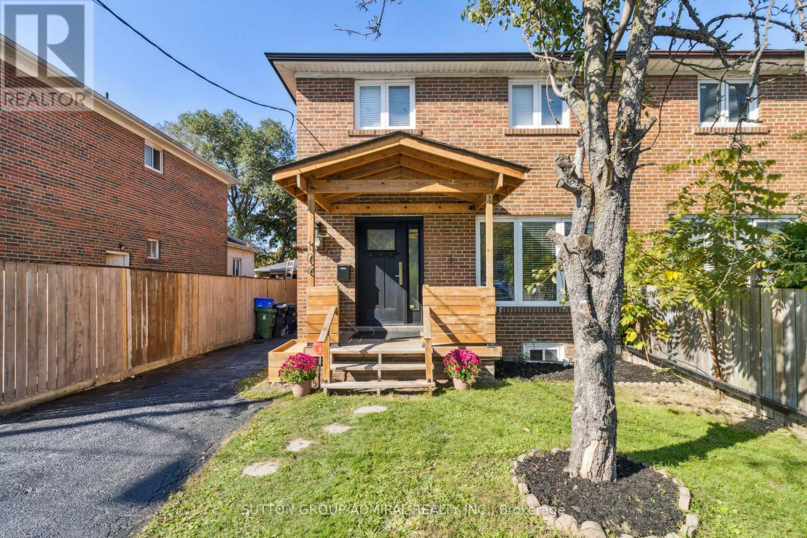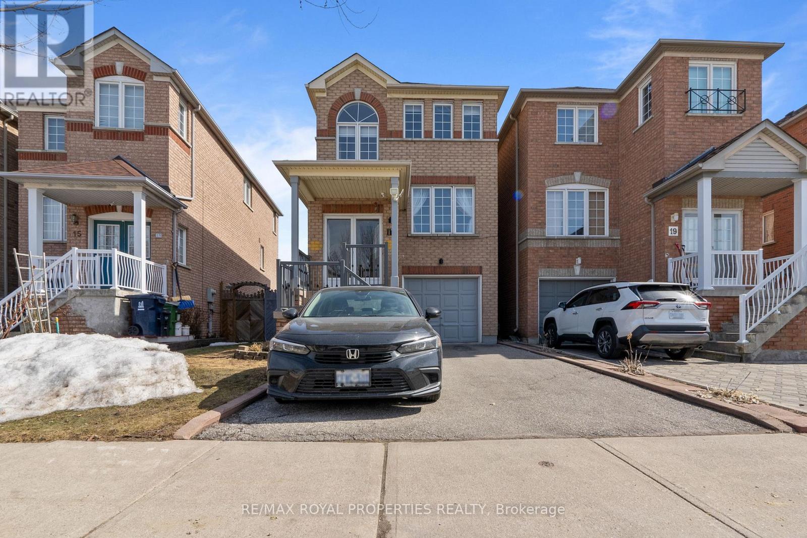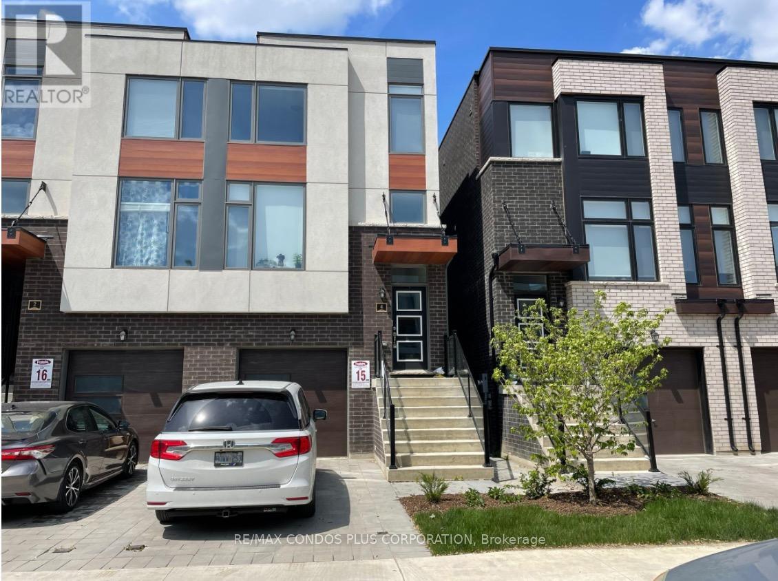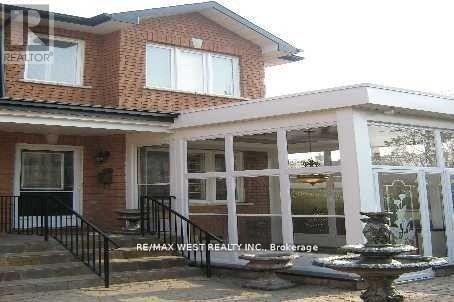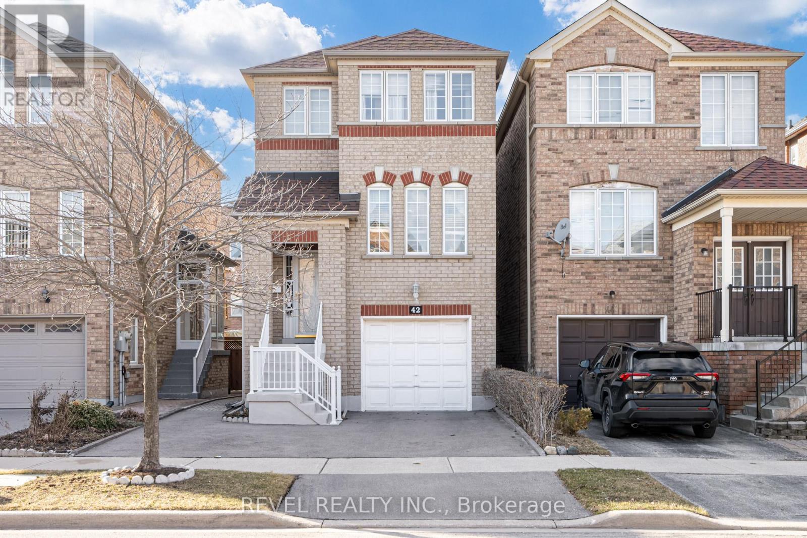Free account required
Unlock the full potential of your property search with a free account! Here's what you'll gain immediate access to:
- Exclusive Access to Every Listing
- Personalized Search Experience
- Favorite Properties at Your Fingertips
- Stay Ahead with Email Alerts
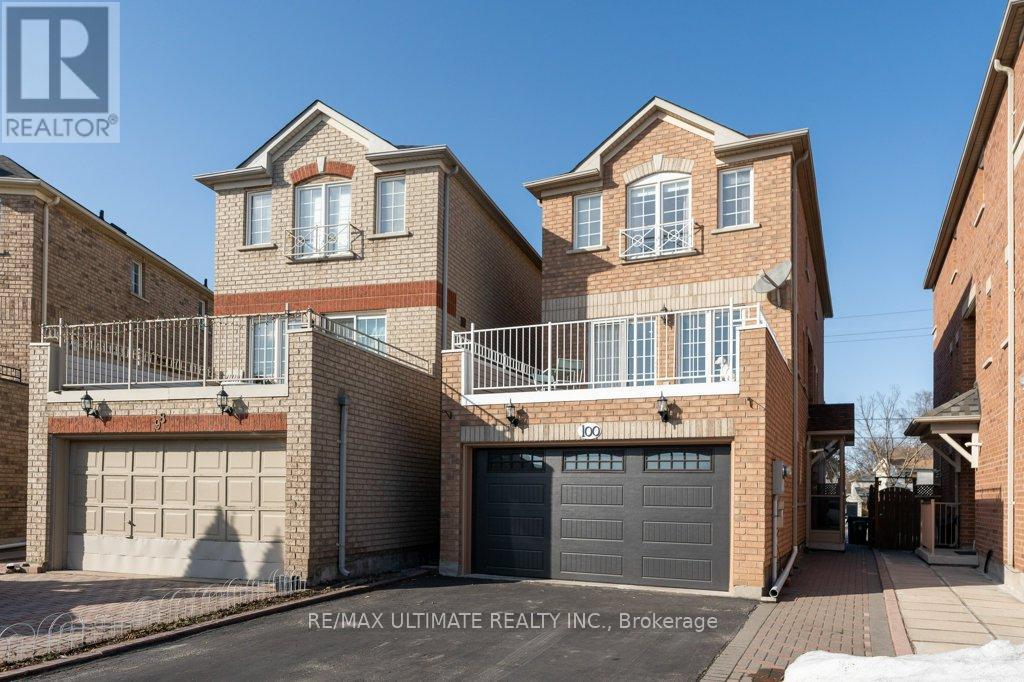
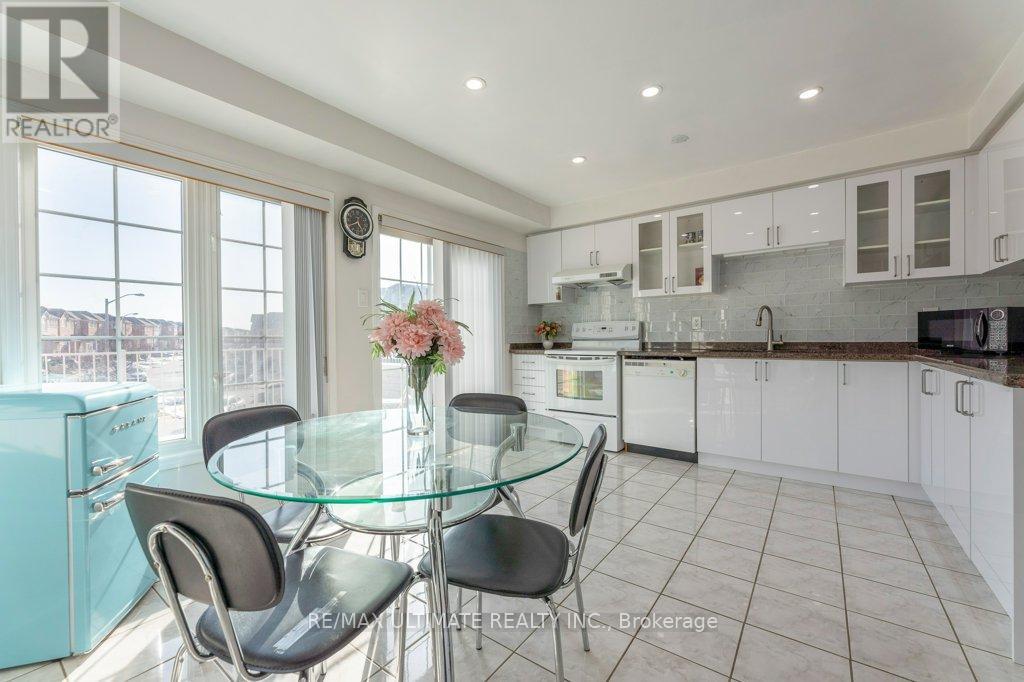
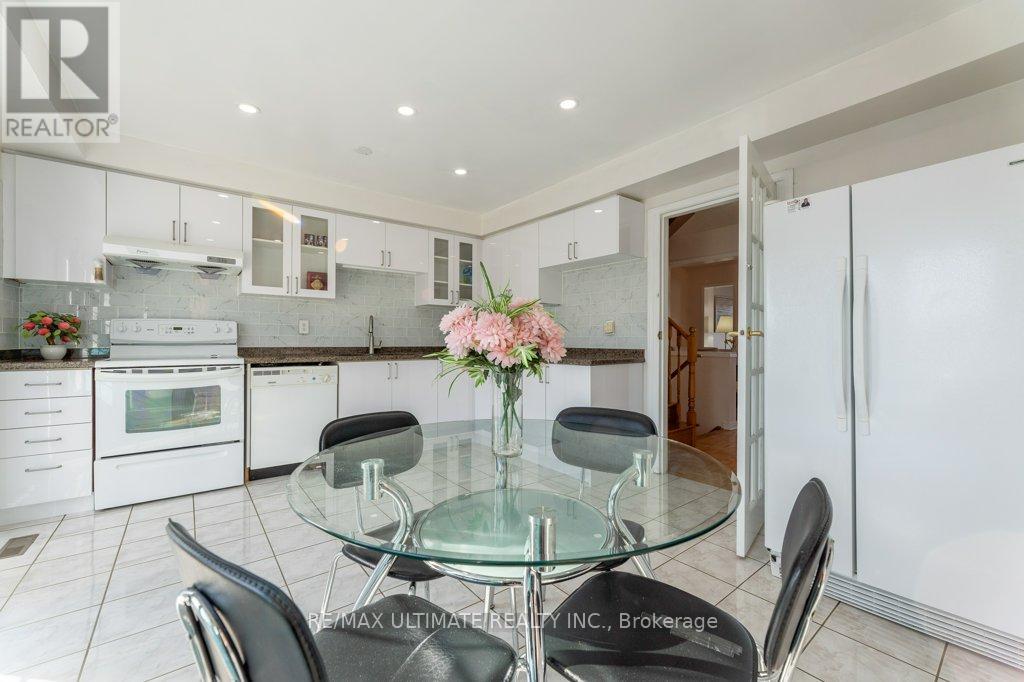
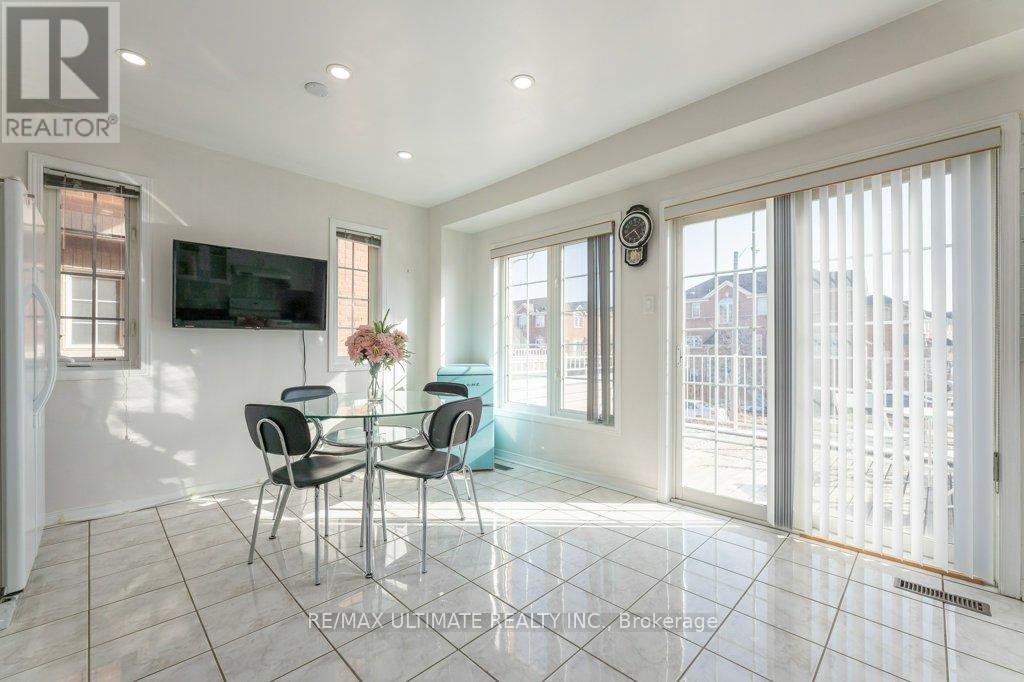
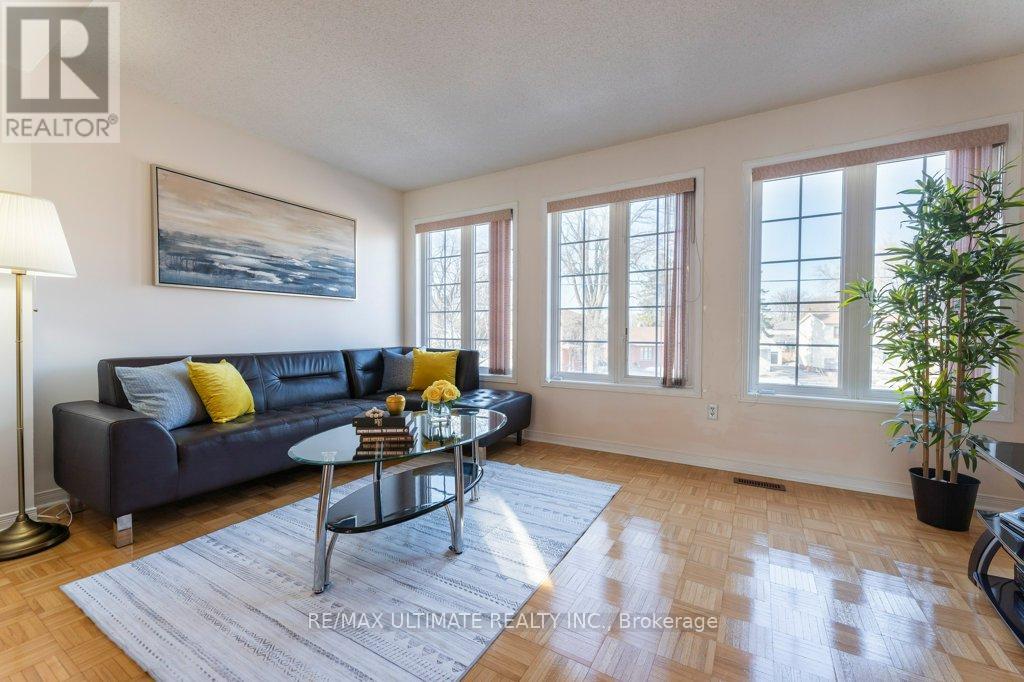
$1,049,000
100 VIA CASSIA DRIVE
Toronto, Ontario, Ontario, M6M5L2
MLS® Number: W12015263
Property description
Fabulous newer two-storey all-brick house set on a magnificent interlocking pathway leading tothe door, complete with a one-and-a-half car garage. This home features 1,879 sq. ft. ofspacious living areas, a new pristine oak staircase, and gleaming parquet floors. Theimmaculate kitchen boasts upgrades including a white quartz backsplash, white gloss cabinets, adouble sink on a granite countertop, and a bright, spacious breakfast area with a walkout to asun-filled deck.The primary bedroom includes a newly upgraded 3-piece ensuite and a walk-in closet. Theprofessionally finished basement, located on the ground level, has a separate entrance and iscurrently being used as a bachelor apartment. It features a walkout directly to Trethway Dr andis rented for $1,300 monthly. The tenant can either stay or vacate.Situated in a beautiful family-oriented neighborhood, your kids will love the grass soccerfields, basketball court, and large open fenced park at the center of the area. The house isjust seconds away from a TTC stop and minutes from Highway 400/401 and future LRT subwaystations. It is also within walking distance of Shoppers Drug Mart and Tim Hortons!
Building information
Type
*****
Age
*****
Appliances
*****
Basement Development
*****
Basement Features
*****
Basement Type
*****
Construction Style Attachment
*****
Cooling Type
*****
Exterior Finish
*****
Flooring Type
*****
Foundation Type
*****
Half Bath Total
*****
Heating Fuel
*****
Heating Type
*****
Size Interior
*****
Stories Total
*****
Utility Water
*****
Land information
Amenities
*****
Fence Type
*****
Landscape Features
*****
Sewer
*****
Size Depth
*****
Size Frontage
*****
Size Irregular
*****
Size Total
*****
Rooms
Upper Level
Bedroom 3
*****
Bedroom 2
*****
Primary Bedroom
*****
Main level
Eating area
*****
Kitchen
*****
Dining room
*****
Library
*****
Basement
Foyer
*****
Kitchen
*****
Living room
*****
Utility room
*****
Courtesy of RE/MAX ULTIMATE REALTY INC.
Book a Showing for this property
Please note that filling out this form you'll be registered and your phone number without the +1 part will be used as a password.
