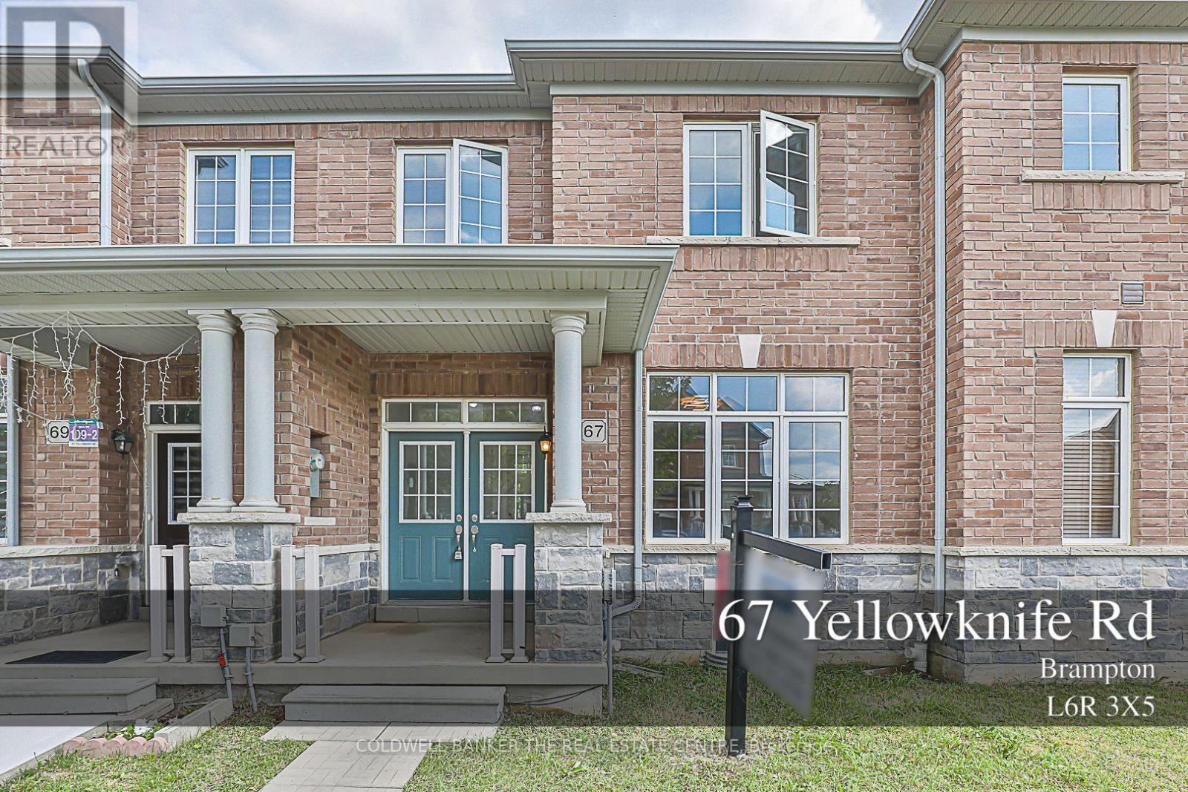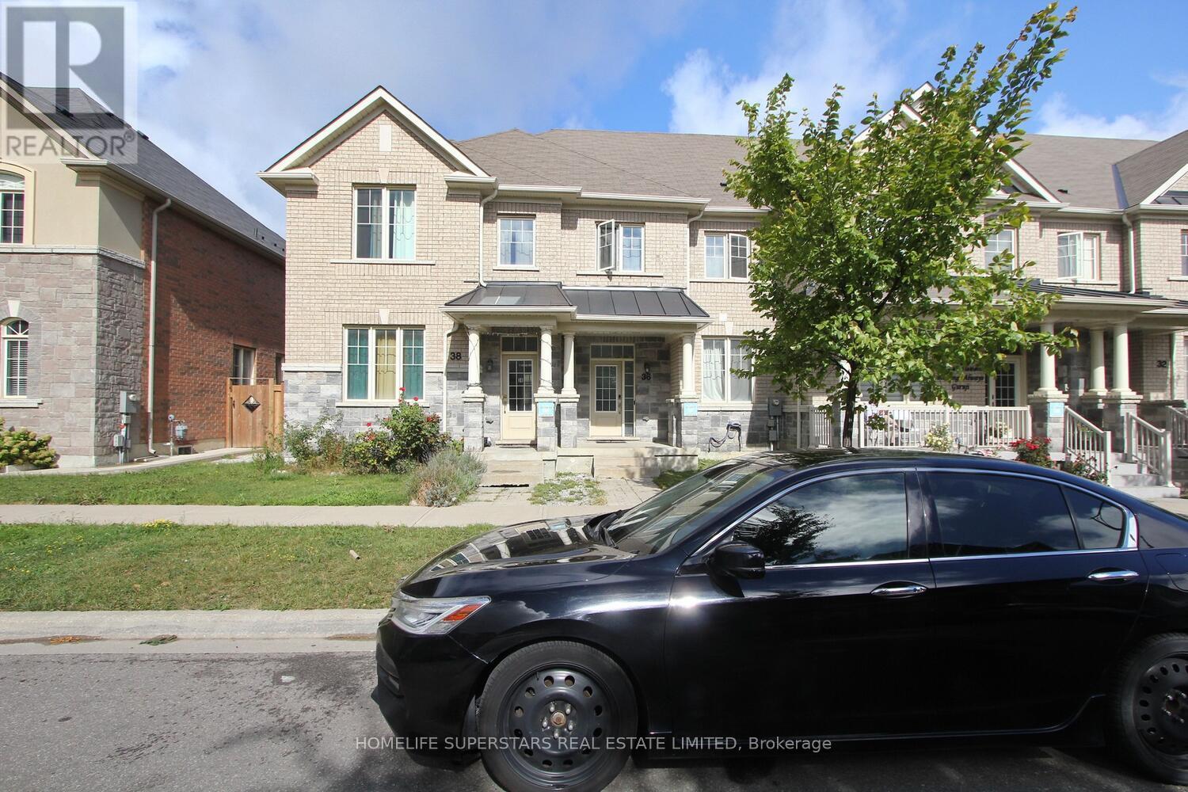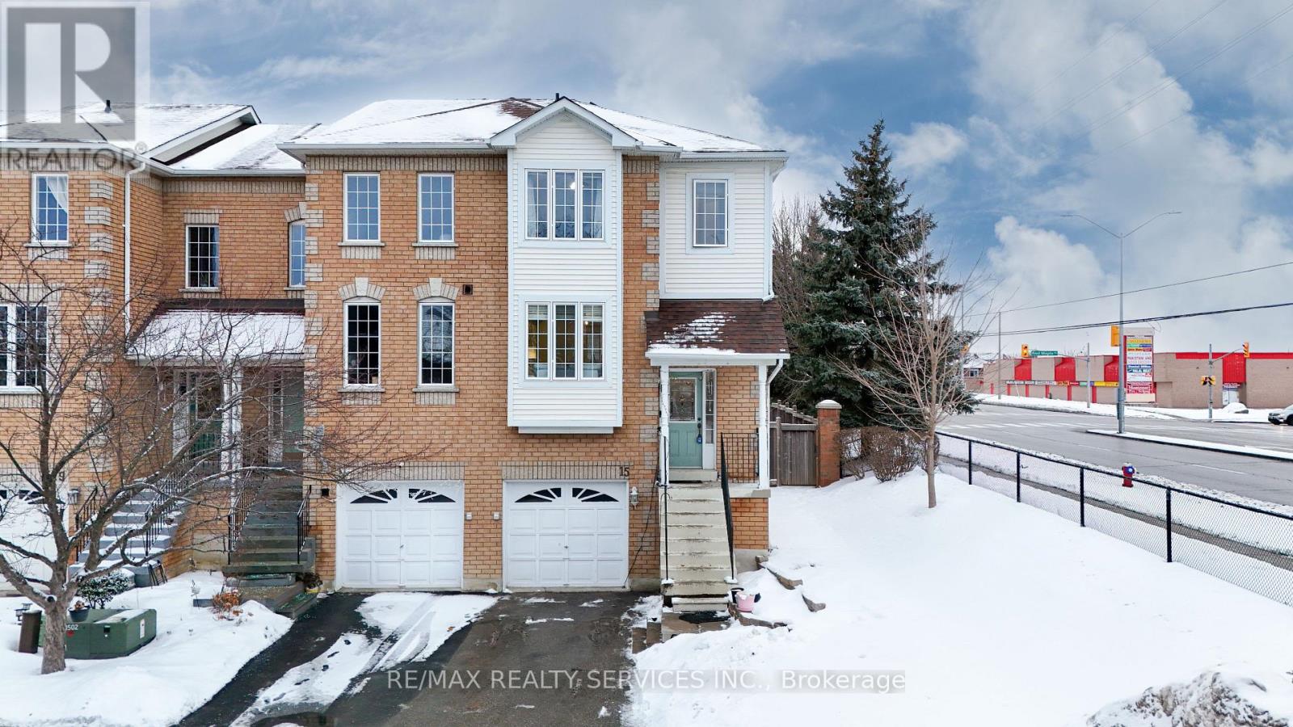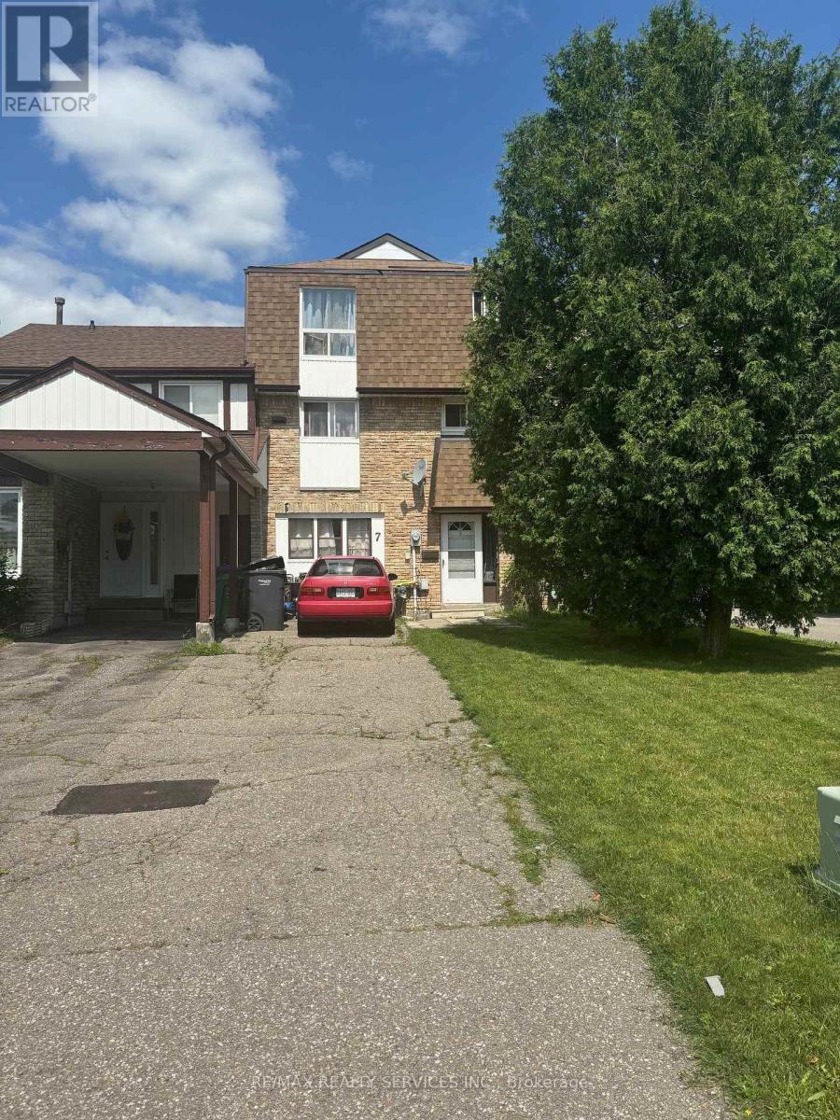Free account required
Unlock the full potential of your property search with a free account! Here's what you'll gain immediate access to:
- Exclusive Access to Every Listing
- Personalized Search Experience
- Favorite Properties at Your Fingertips
- Stay Ahead with Email Alerts


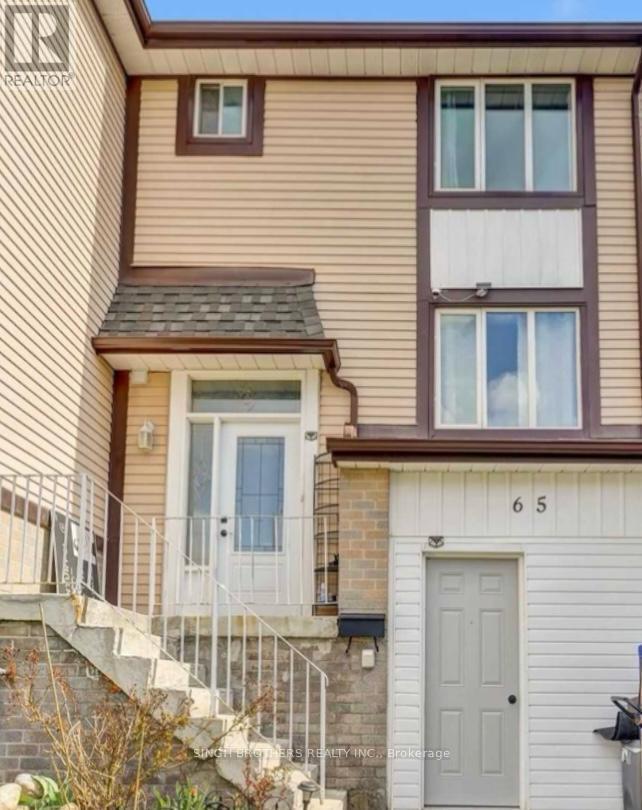

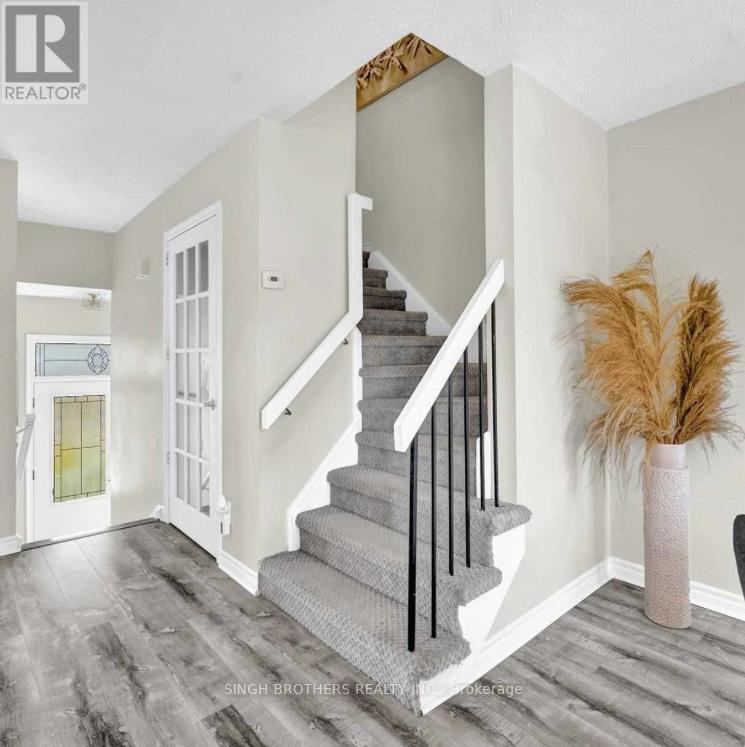
$799,999
65 ELMVALE AVENUE
Brampton, Ontario, Ontario, L6Z1A6
MLS® Number: W12016907
Property description
Welcome to this beautifully renovated, sun-filled freehold townhouse in the highly sought-after Heart Lake West community. Nestled in a quiet cul-de-sac, this 3+1 bedroom, 3-bathroom townhouse offers modern living with a walkout to the private yard with no house behind and direct garage access. Extended driveway with 3 Car parking. Walking distance to the recreation center, Library, Shopping center and bus stop.
Building information
Type
*****
Age
*****
Appliances
*****
Basement Development
*****
Basement Features
*****
Basement Type
*****
Construction Style Attachment
*****
Cooling Type
*****
Exterior Finish
*****
Flooring Type
*****
Foundation Type
*****
Half Bath Total
*****
Heating Fuel
*****
Heating Type
*****
Size Interior
*****
Stories Total
*****
Utility Water
*****
Land information
Amenities
*****
Fence Type
*****
Sewer
*****
Size Depth
*****
Size Frontage
*****
Size Irregular
*****
Size Total
*****
Rooms
Ground level
Foyer
*****
Main level
Kitchen
*****
Eating area
*****
Living room
*****
Basement
Bathroom
*****
Bedroom 4
*****
Second level
Bathroom
*****
Bedroom 3
*****
Bedroom 2
*****
Primary Bedroom
*****
Ground level
Foyer
*****
Main level
Kitchen
*****
Eating area
*****
Living room
*****
Basement
Bathroom
*****
Bedroom 4
*****
Second level
Bathroom
*****
Bedroom 3
*****
Bedroom 2
*****
Primary Bedroom
*****
Courtesy of SINGH BROTHERS REALTY INC.
Book a Showing for this property
Please note that filling out this form you'll be registered and your phone number without the +1 part will be used as a password.

