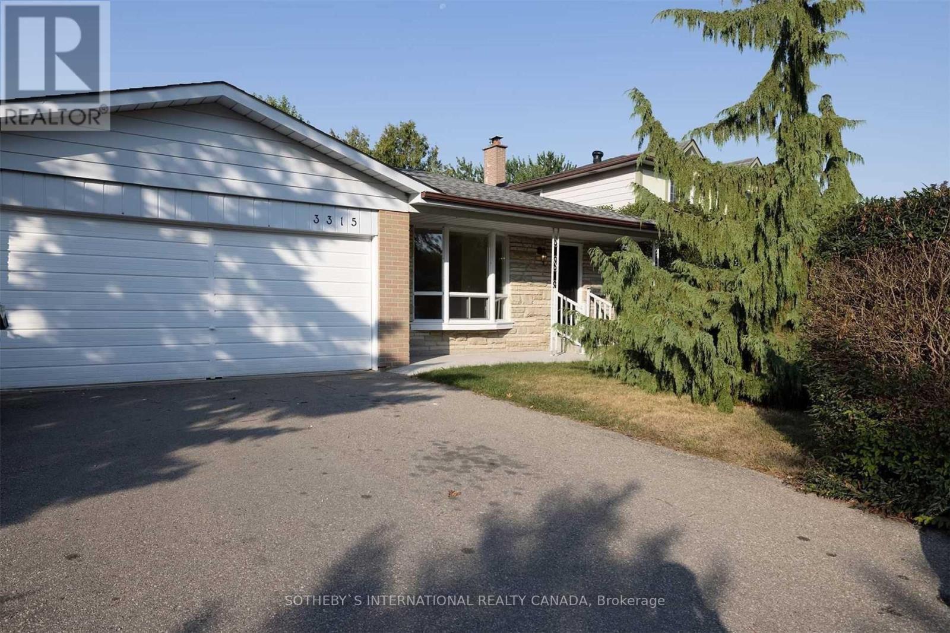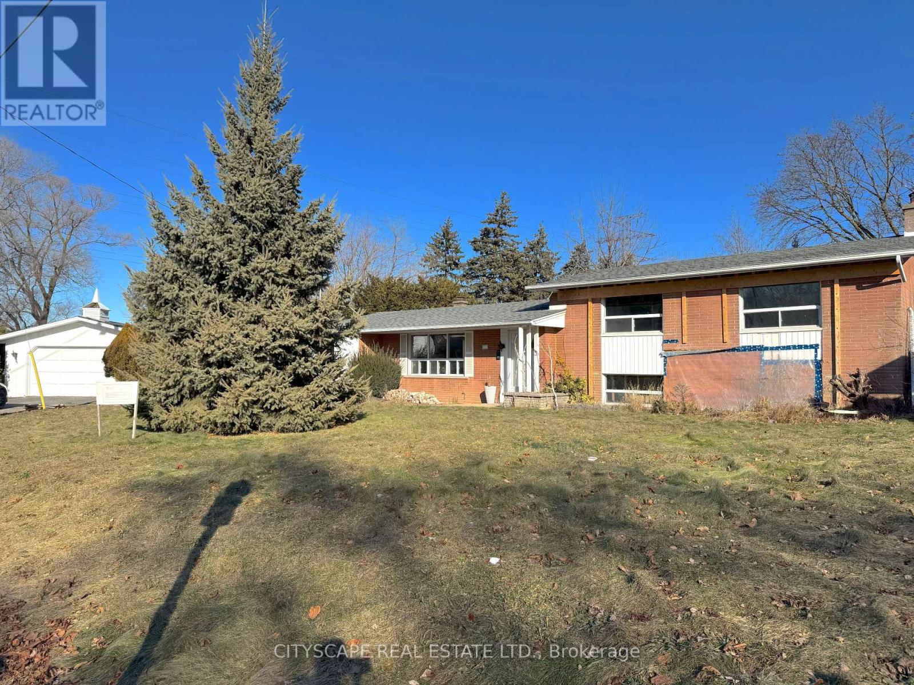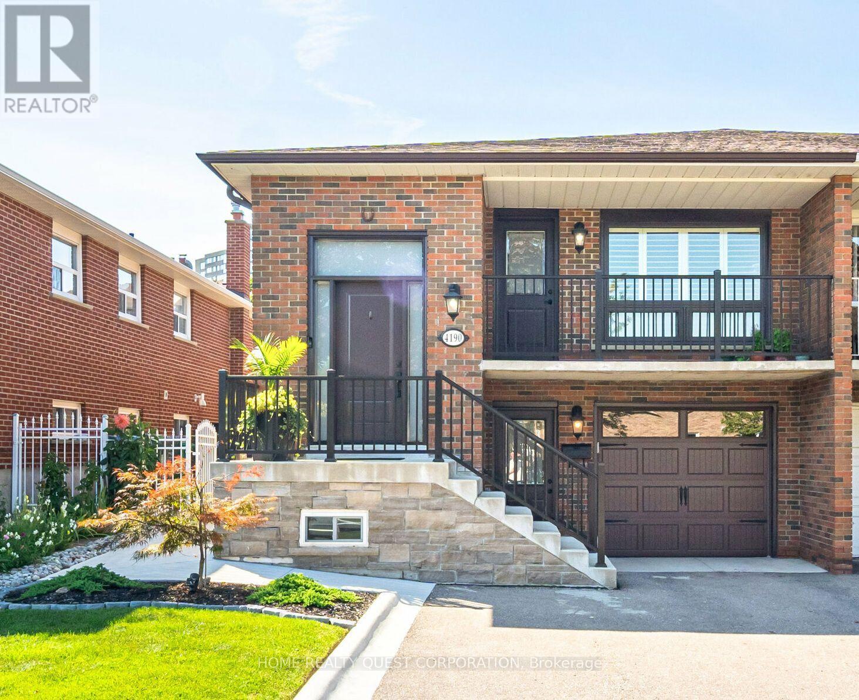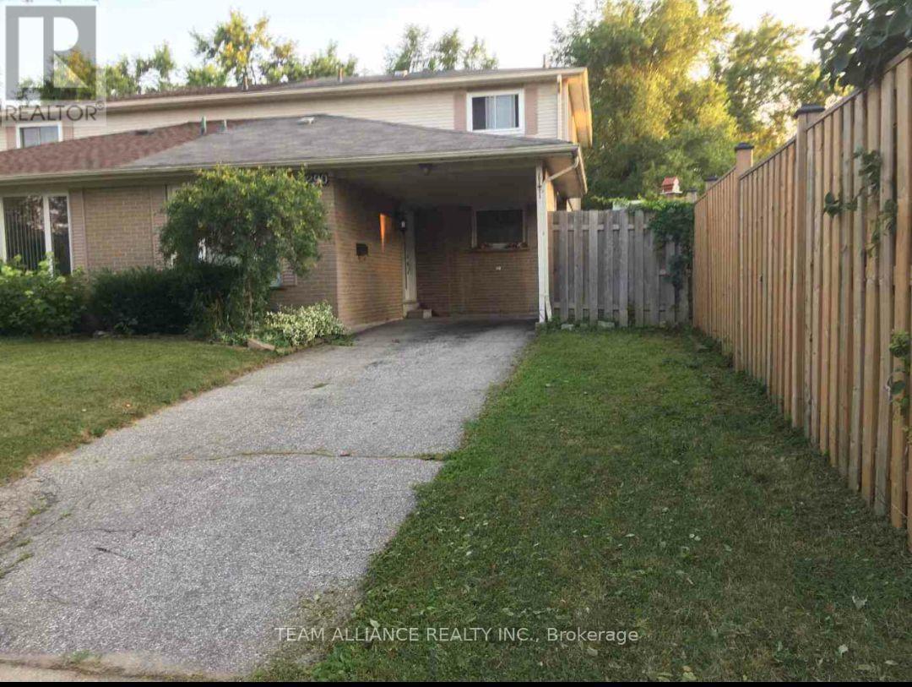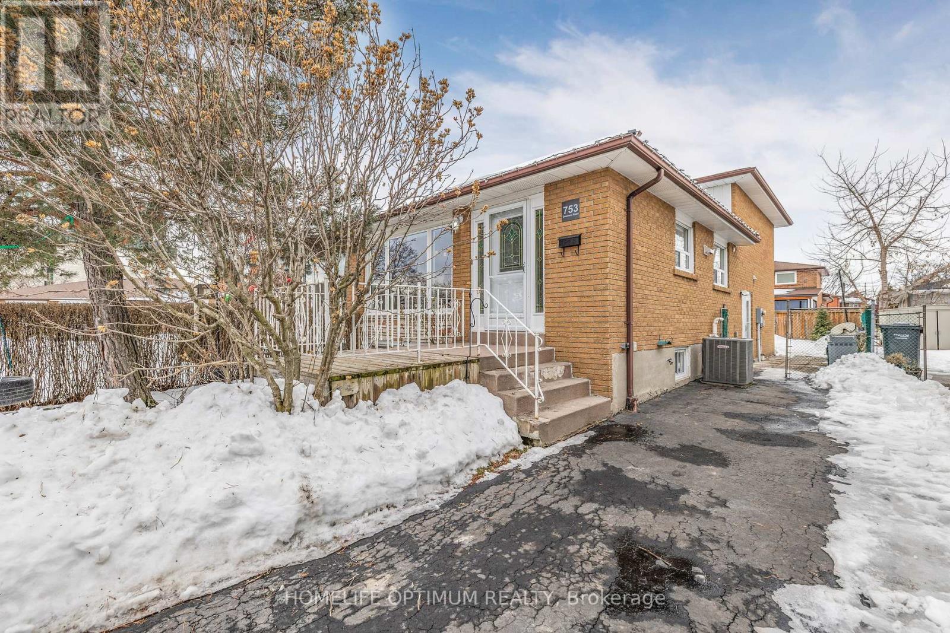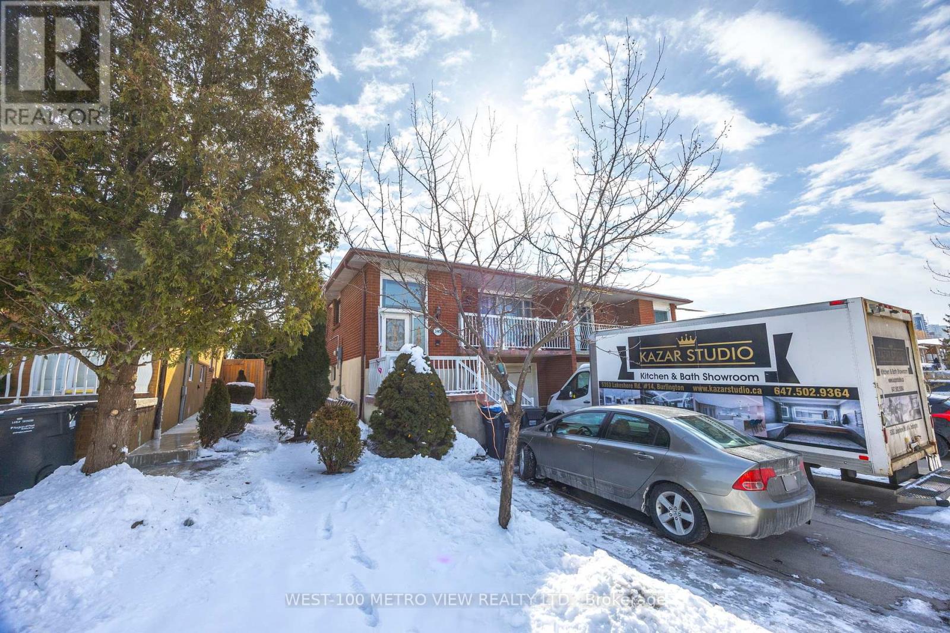Free account required
Unlock the full potential of your property search with a free account! Here's what you'll gain immediate access to:
- Exclusive Access to Every Listing
- Personalized Search Experience
- Favorite Properties at Your Fingertips
- Stay Ahead with Email Alerts
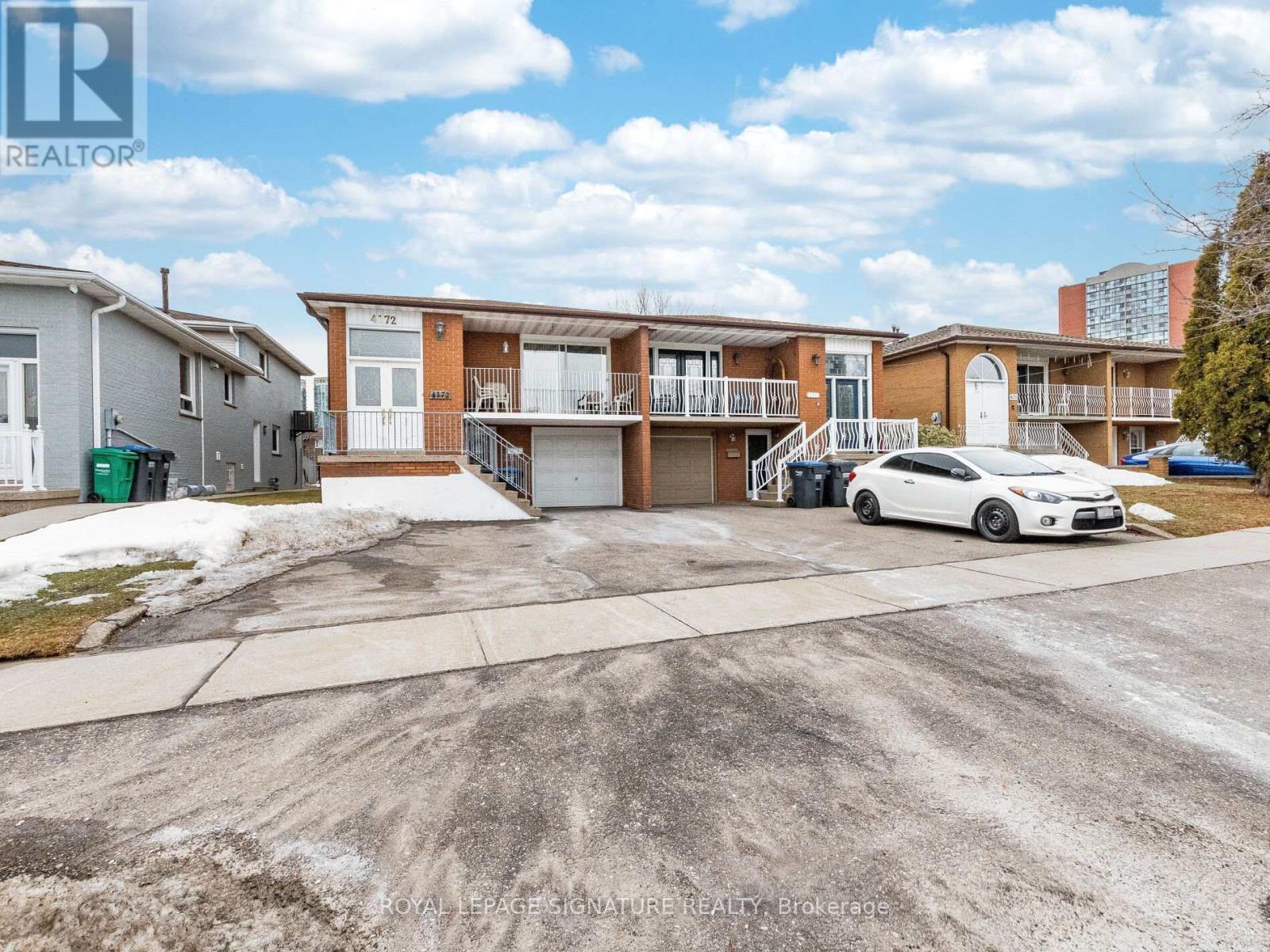
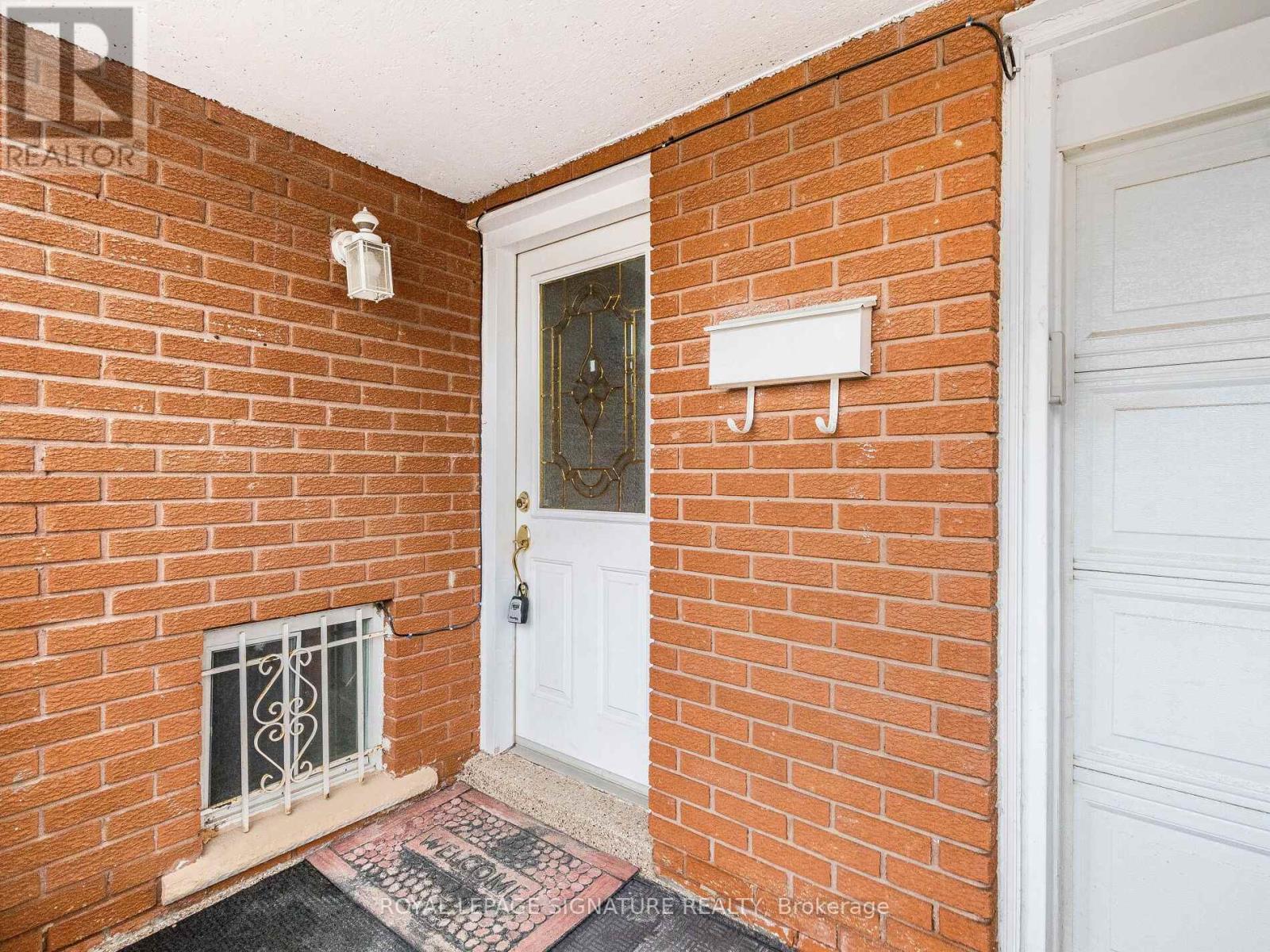



$1,198,800
4172 DURSLEY CRESCENT
Mississauga, Ontario, Ontario, L4Z1J7
MLS® Number: W12017562
Property description
Rarely offered, 5 level backsplit semi-detached home close to Square One. This extra spacious home, with lots of parking, perfect for an extended family or potential income, has been lovingly cared for and updated by original owners. Simple conversion to two separate units and opportunity for additional bedrooms. Freshly painted in neutral colours, refinished hardwood floors, updated bathrooms, newer furnace, A/C and tankless HW/tank (2021). This home is move-in ready. Short walk to bus service to transit hub with access to Go Service. Covered patio for outdoor entertaining, and fenced yard. Walking distance to plaza with grocery store, school and park around the corner. Sellers will provide a warranty for buyers to cover appliances and systems for 6 months of worry-free ownership.
Building information
Type
*****
Appliances
*****
Basement Development
*****
Basement Features
*****
Basement Type
*****
Construction Style Attachment
*****
Construction Style Split Level
*****
Cooling Type
*****
Exterior Finish
*****
Fireplace Present
*****
Flooring Type
*****
Heating Fuel
*****
Heating Type
*****
Size Interior
*****
Utility Water
*****
Land information
Amenities
*****
Fence Type
*****
Sewer
*****
Size Depth
*****
Size Frontage
*****
Size Irregular
*****
Size Total
*****
Rooms
In between
Family room
*****
Bedroom 4
*****
Upper Level
Bedroom 3
*****
Bedroom 2
*****
Primary Bedroom
*****
Main level
Eating area
*****
Kitchen
*****
Dining room
*****
Living room
*****
Lower level
Kitchen
*****
Basement
Utility room
*****
Recreational, Games room
*****
In between
Family room
*****
Bedroom 4
*****
Upper Level
Bedroom 3
*****
Bedroom 2
*****
Primary Bedroom
*****
Main level
Eating area
*****
Kitchen
*****
Dining room
*****
Living room
*****
Lower level
Kitchen
*****
Basement
Utility room
*****
Recreational, Games room
*****
In between
Family room
*****
Bedroom 4
*****
Upper Level
Bedroom 3
*****
Bedroom 2
*****
Primary Bedroom
*****
Main level
Eating area
*****
Kitchen
*****
Dining room
*****
Living room
*****
Lower level
Kitchen
*****
Basement
Utility room
*****
Recreational, Games room
*****
Courtesy of ROYAL LEPAGE SIGNATURE REALTY
Book a Showing for this property
Please note that filling out this form you'll be registered and your phone number without the +1 part will be used as a password.
