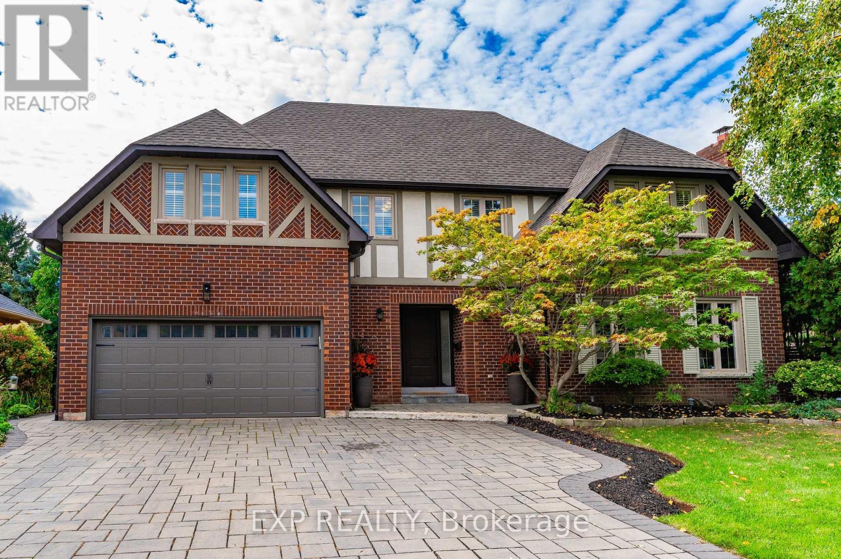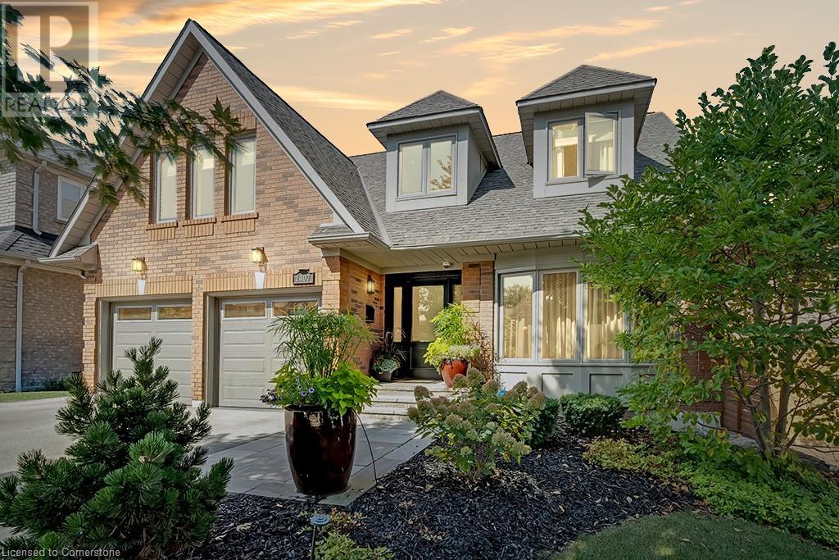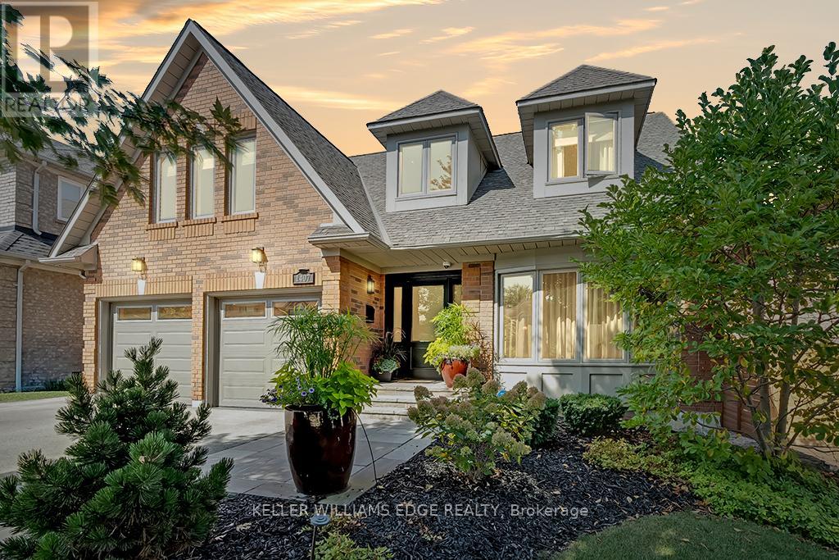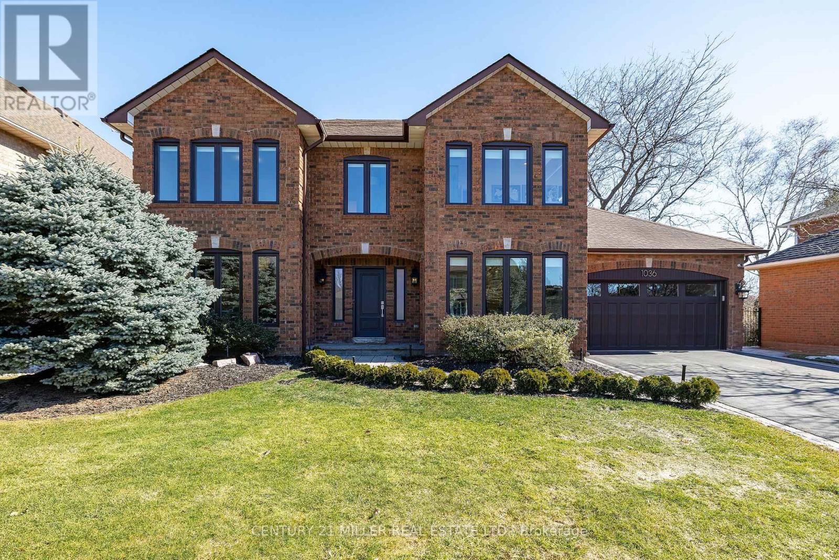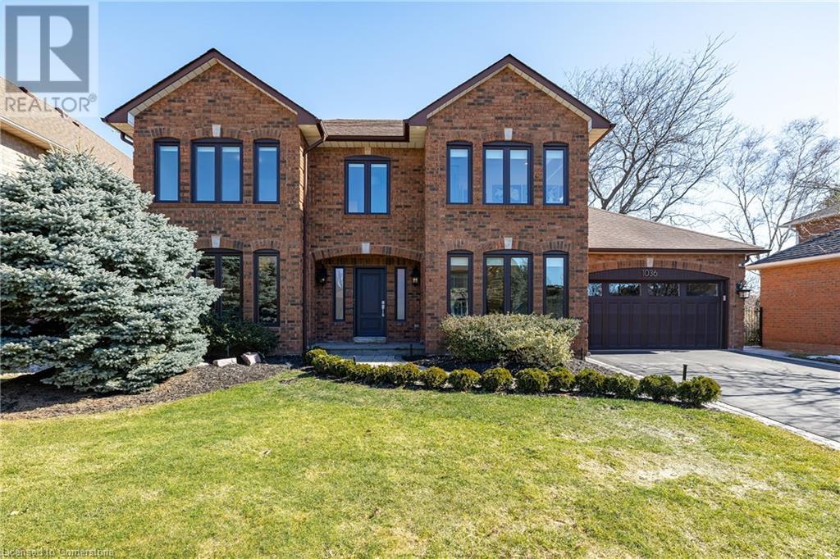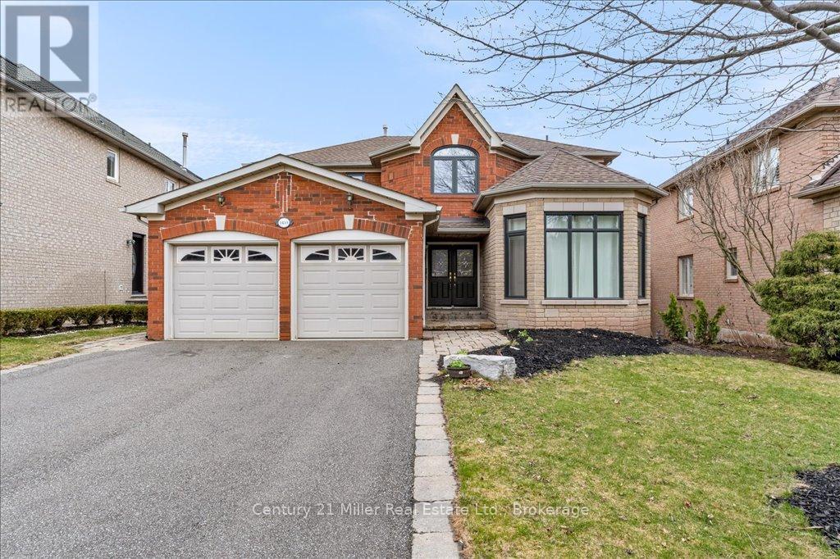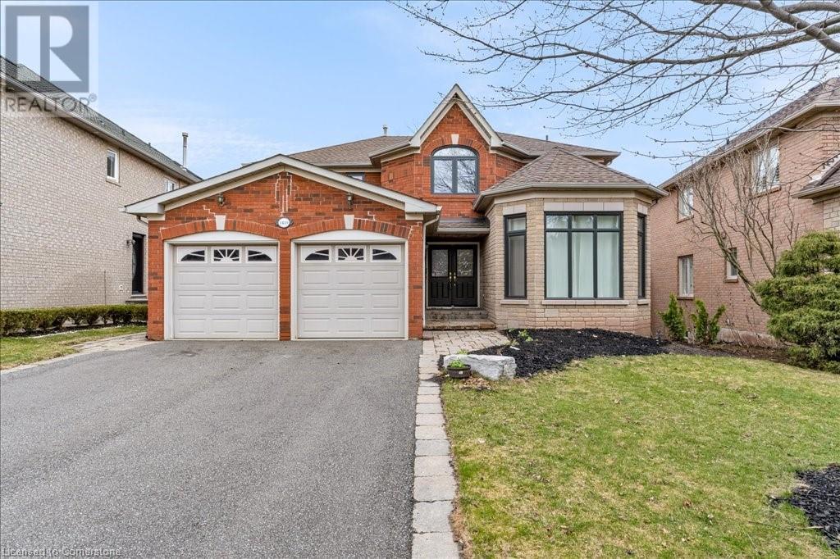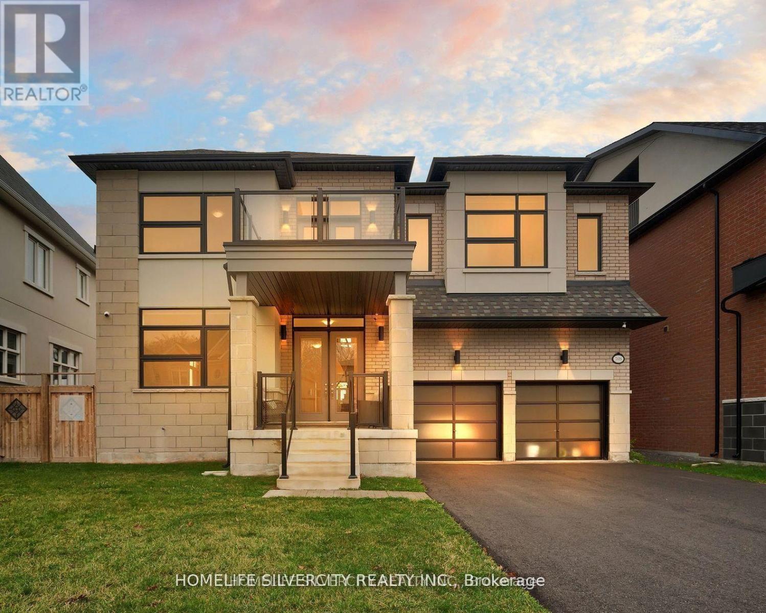Free account required
Unlock the full potential of your property search with a free account! Here's what you'll gain immediate access to:
- Exclusive Access to Every Listing
- Personalized Search Experience
- Favorite Properties at Your Fingertips
- Stay Ahead with Email Alerts
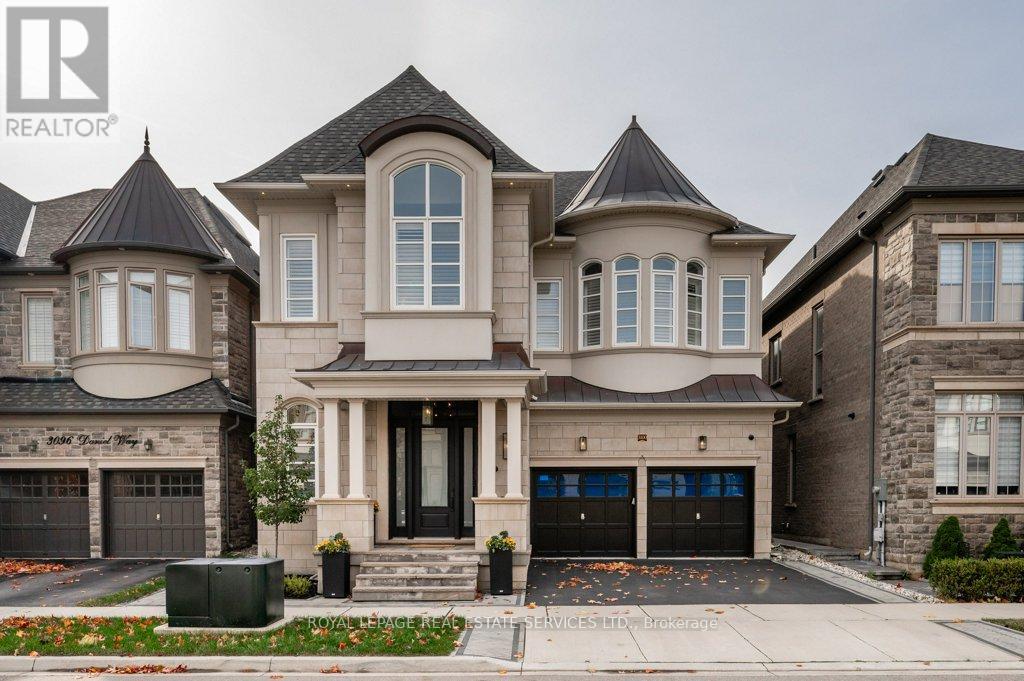
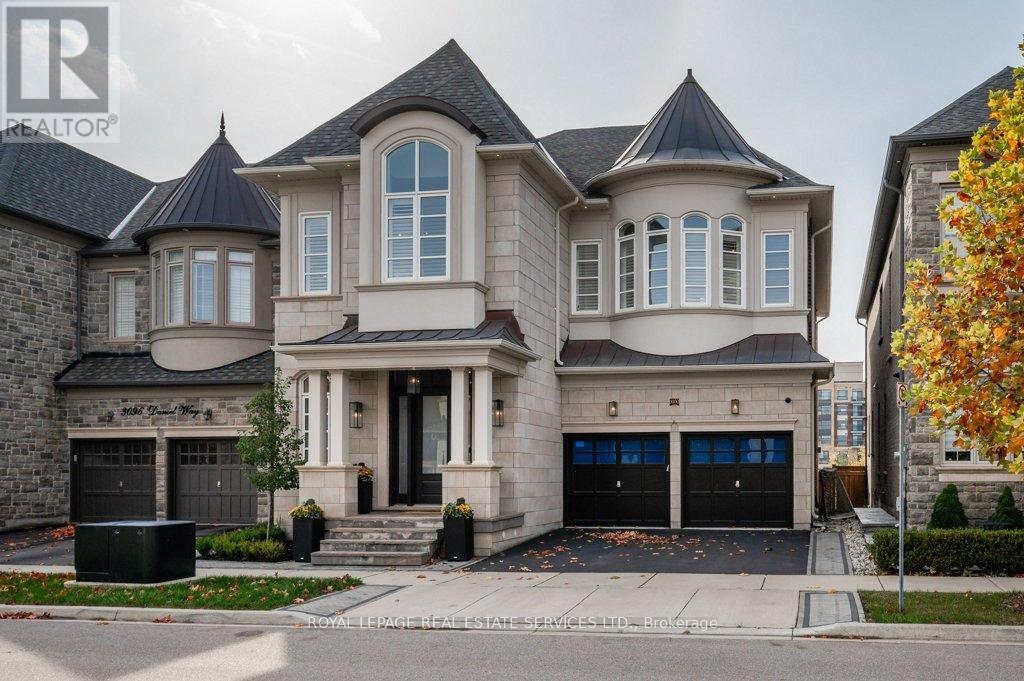
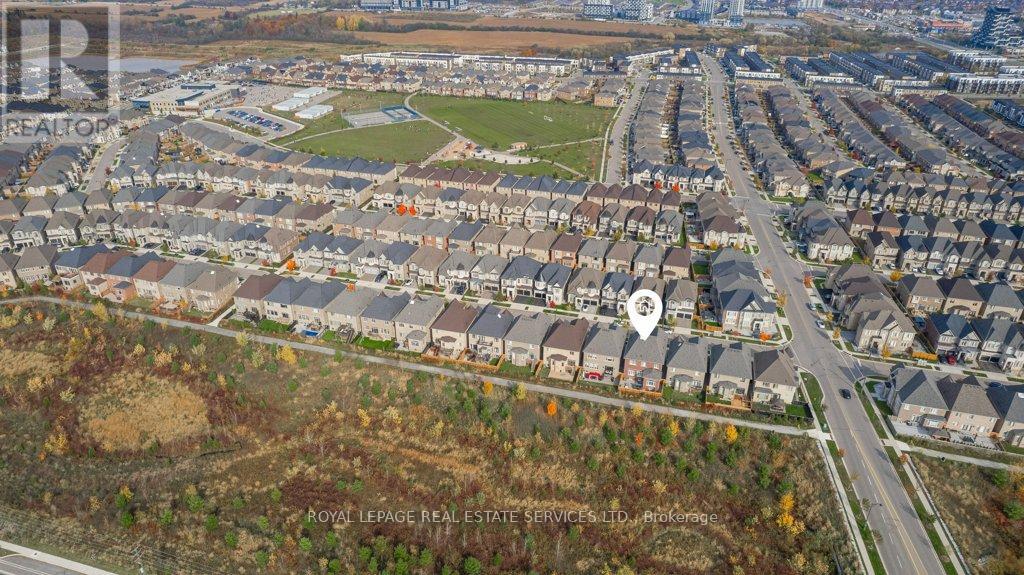
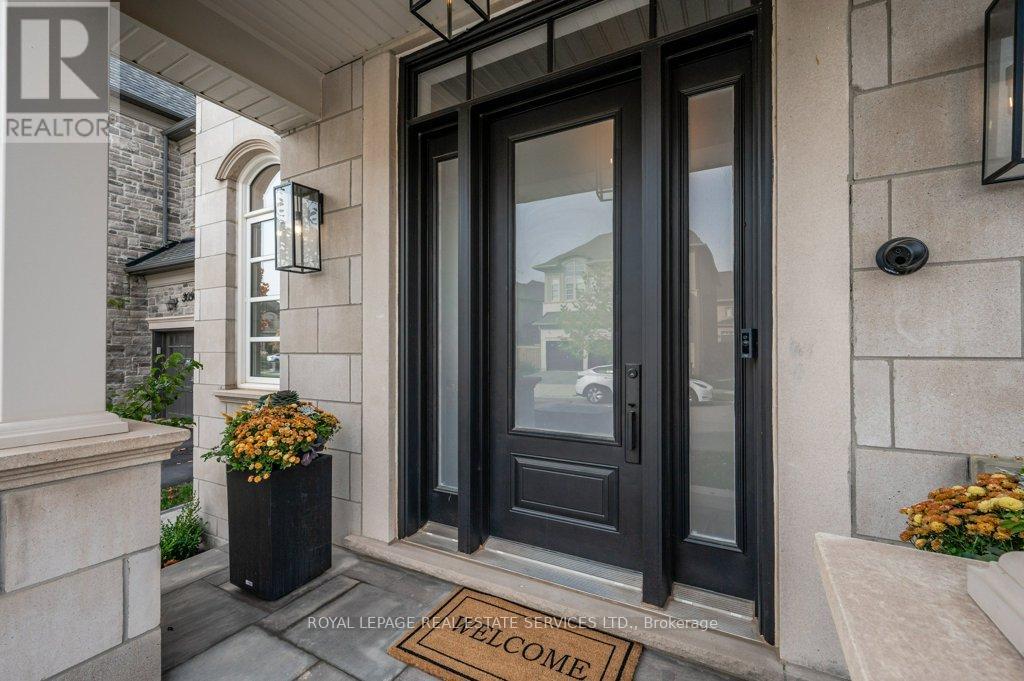
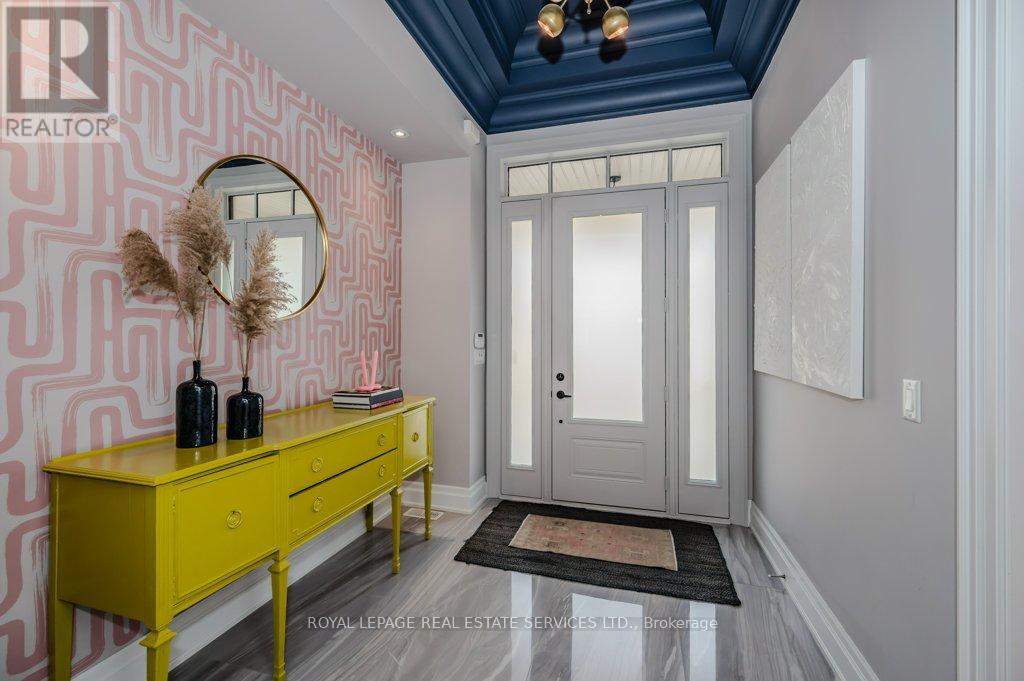
$2,998,888
3100 DANIEL WAY
Oakville, Ontario, Ontario, L6H0V1
MLS® Number: W12019071
Property description
Step into a world of refined luxury with this stunning four bedroom residence, showcased in multiple magazines for its exquisite design and over $500,000 in high-end upgrades. Every detail has been meticulously curated to offer an unparalleled living experience, blending modern sophistication with timeless elegance. From the moment you enter, the Italian porcelain flooring in the grand foyer sets the tone for the opulence within. Wainscoted walls lend an air of sophistication to the open living and dining areas, while the inviting family room is anchored by a gas fireplace framed by illuminated built-in bookshelves. At the heart of the home lies the gourmet kitchen, a true culinary masterpiece. Italian Carrara marble countertops, premium Thermador appliances, and an expansive island elevate the cooking experience. The sunlit breakfast area offers direct access to the patio. The primary suite features dual walk-in closets and a lavish six-piece ensuite that redefines indulgence. Immerse yourself in luxury with dual marble vanities, a freestanding tub, bidet, glass-enclosed shower, and porcelain flooring. The spacious second bedroom boasts a private four-piece ensuite, while two additional bedrooms share a luxurious Jack-and-Jill bathroom with double sinks. A dedicated office nook with quartz-topped desks and a customized laundry room add both functionality and flair to this well-appointed level. The professionally finished basement expands the homes living space and features a recreation room with a wet bar, a den with built-in cabinetry and shelving, three-piece bath, and a climate-controlled wine cellar. Every inch of this home reflects uncompromising quality and style. The backyard offers a private escape with a natural stone patio and built-in BBQ area. Backing onto greenspace, this home is tucked away on a quiet street near top-rated schools, parks, community centre, shopping, dining, essential amenities, and major highways. Your dream home awaits!
Building information
Type
*****
Age
*****
Amenities
*****
Appliances
*****
Basement Development
*****
Basement Type
*****
Construction Style Attachment
*****
Cooling Type
*****
Exterior Finish
*****
Fireplace Present
*****
FireplaceTotal
*****
Fire Protection
*****
Flooring Type
*****
Foundation Type
*****
Half Bath Total
*****
Heating Fuel
*****
Heating Type
*****
Size Interior
*****
Stories Total
*****
Utility Water
*****
Land information
Amenities
*****
Sewer
*****
Size Depth
*****
Size Frontage
*****
Size Irregular
*****
Size Total
*****
Surface Water
*****
Rooms
Main level
Mud room
*****
Bathroom
*****
Family room
*****
Eating area
*****
Kitchen
*****
Living room
*****
Basement
Cold room
*****
Other
*****
Other
*****
Utility room
*****
Bathroom
*****
Den
*****
Recreational, Games room
*****
Second level
Bathroom
*****
Bedroom 2
*****
Bathroom
*****
Primary Bedroom
*****
Laundry room
*****
Office
*****
Bedroom 4
*****
Bathroom
*****
Bedroom 3
*****
Courtesy of ROYAL LEPAGE REAL ESTATE SERVICES LTD.
Book a Showing for this property
Please note that filling out this form you'll be registered and your phone number without the +1 part will be used as a password.
