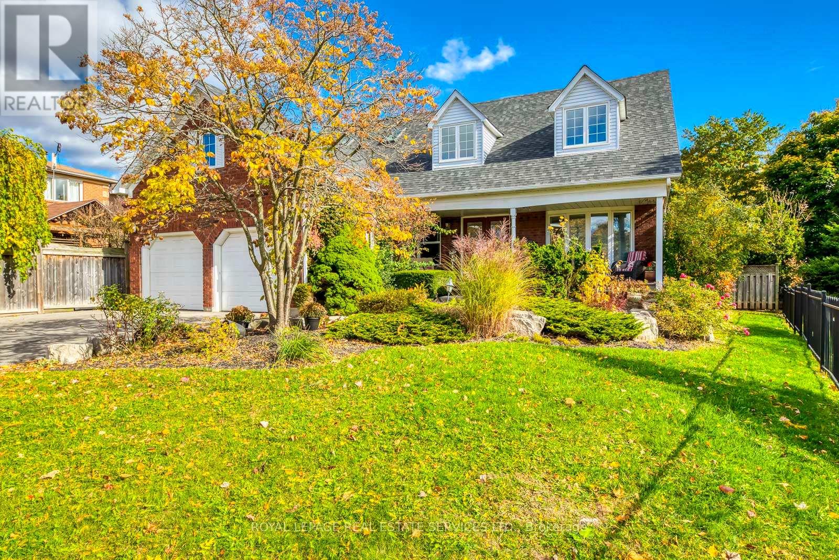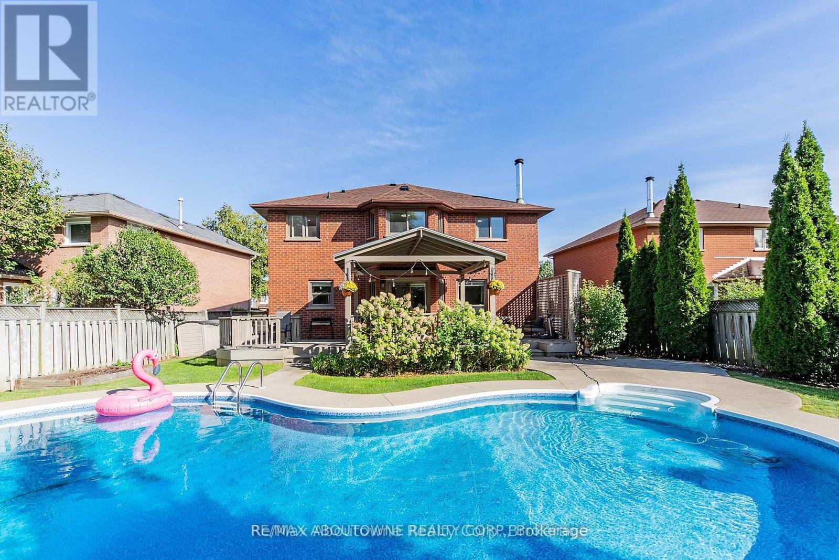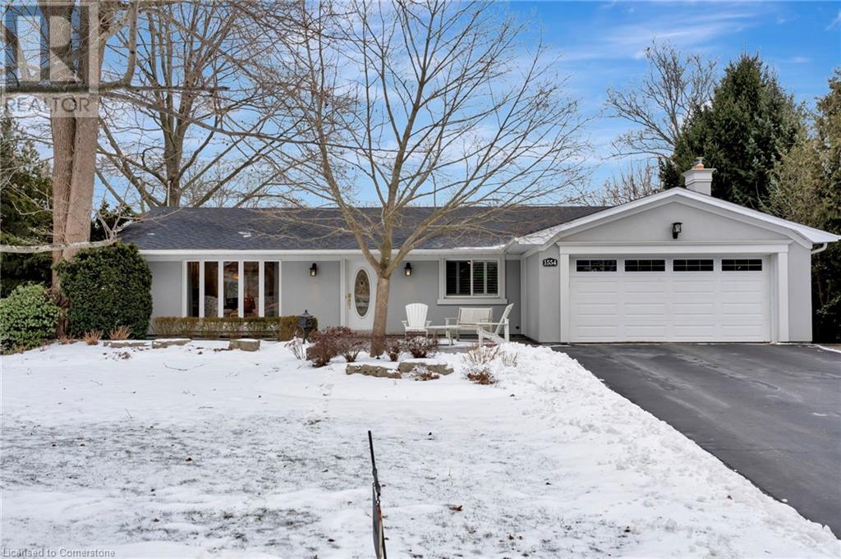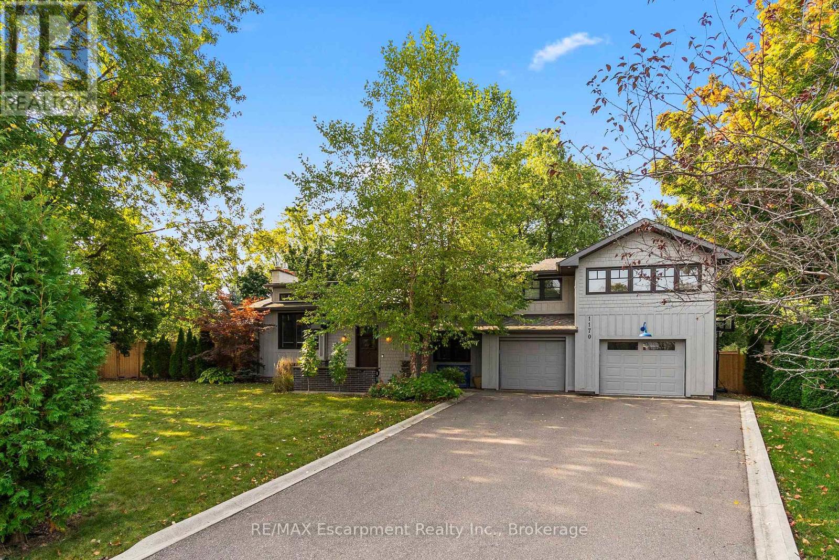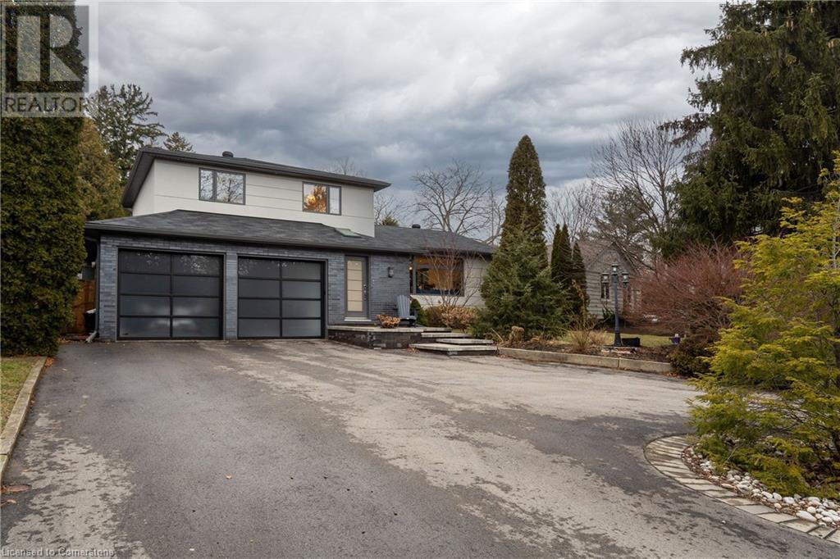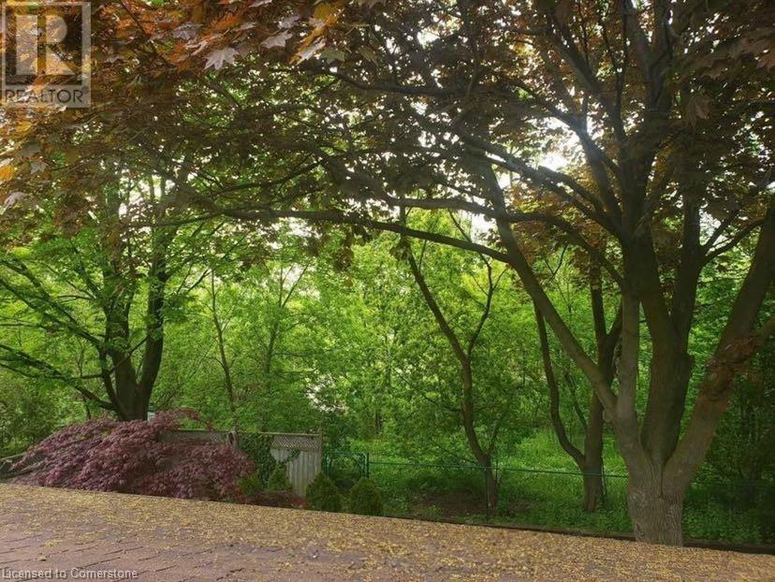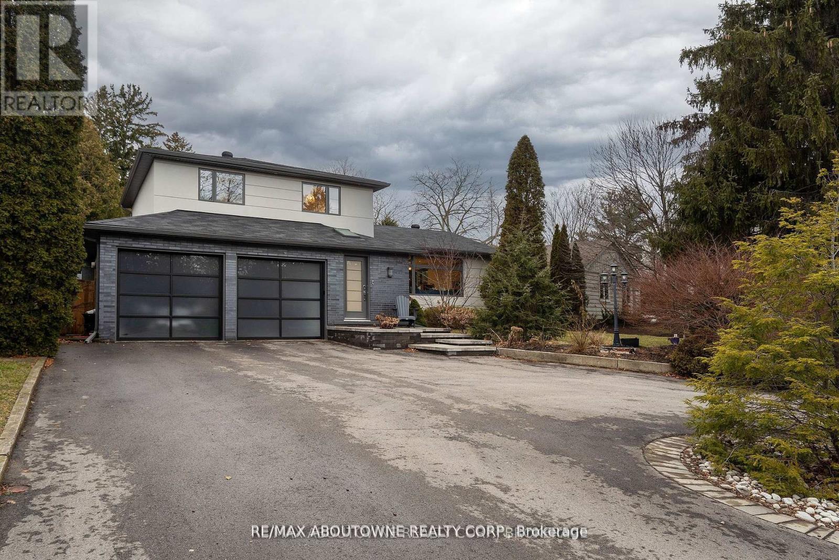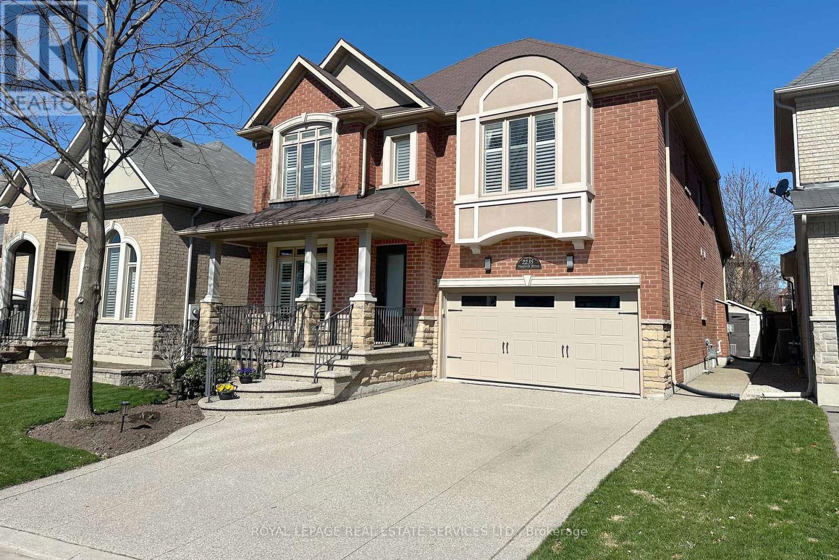Free account required
Unlock the full potential of your property search with a free account! Here's what you'll gain immediate access to:
- Exclusive Access to Every Listing
- Personalized Search Experience
- Favorite Properties at Your Fingertips
- Stay Ahead with Email Alerts
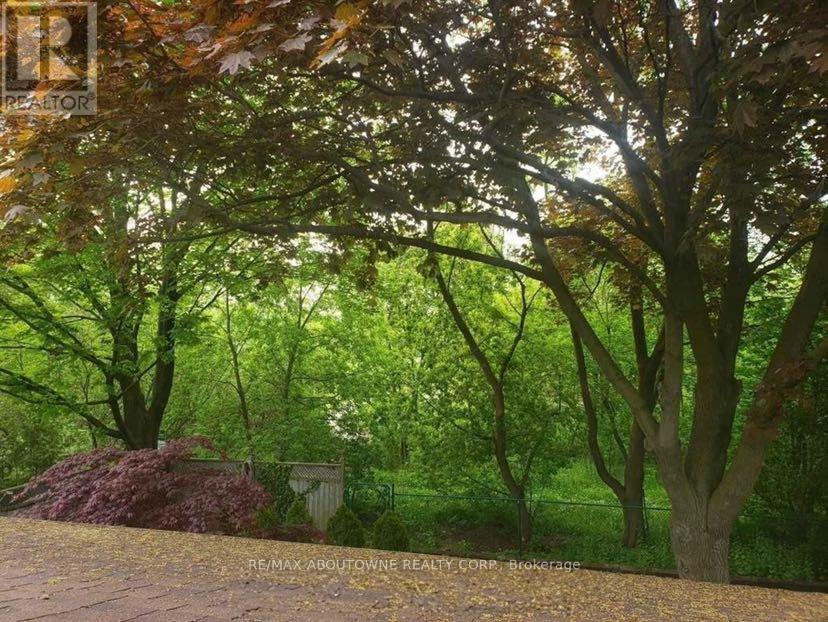
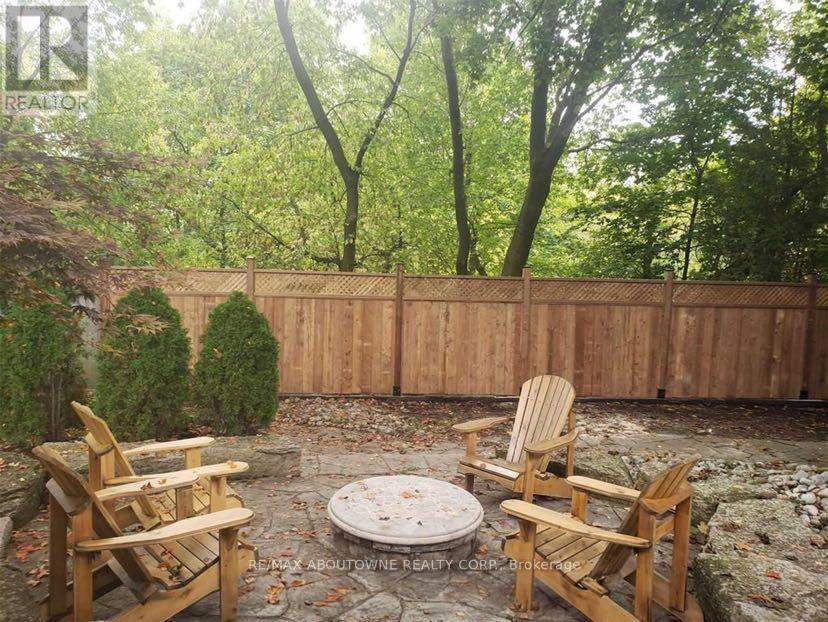
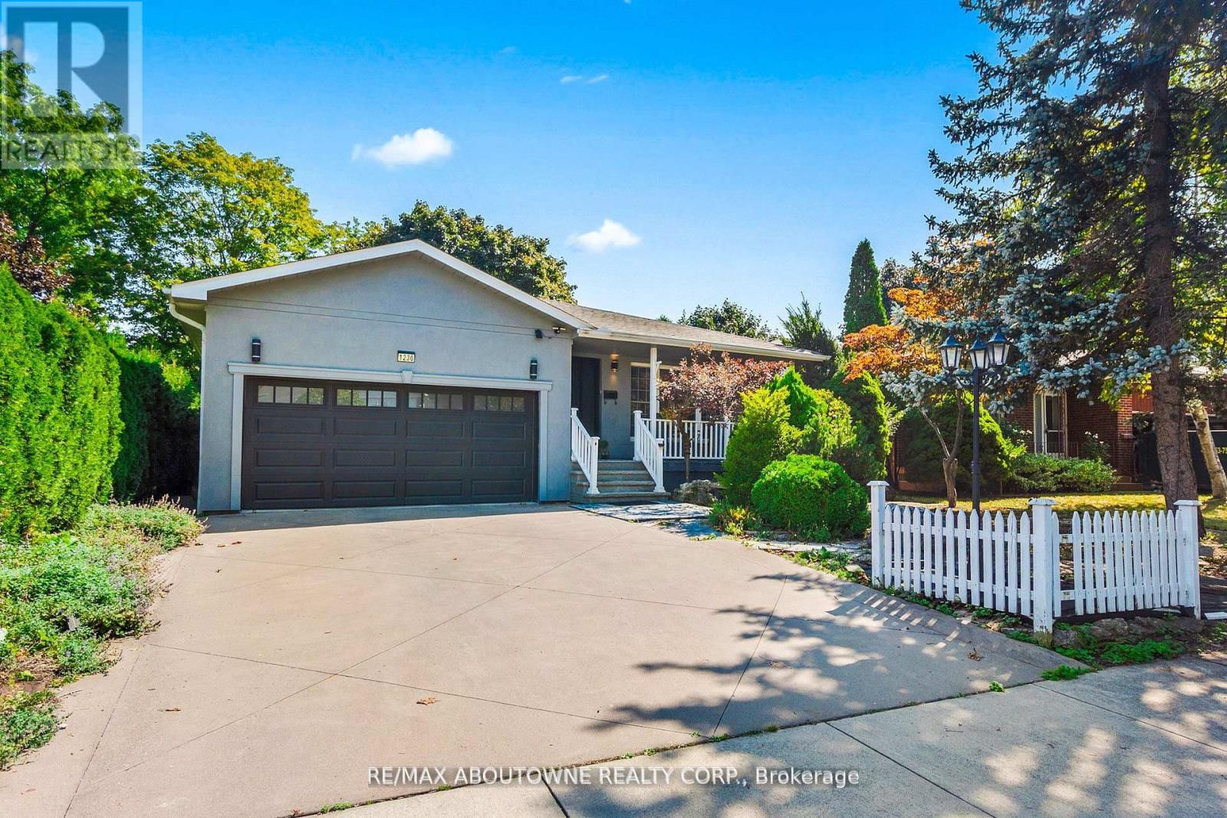
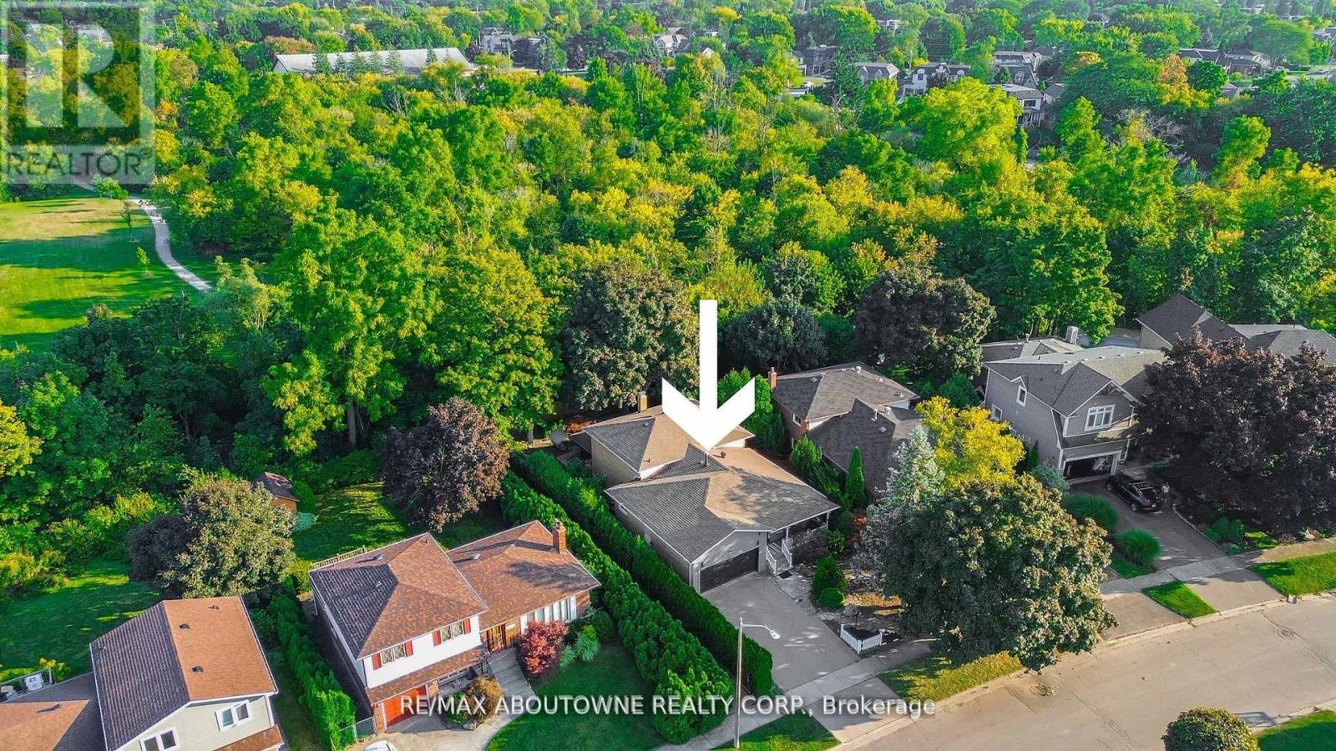
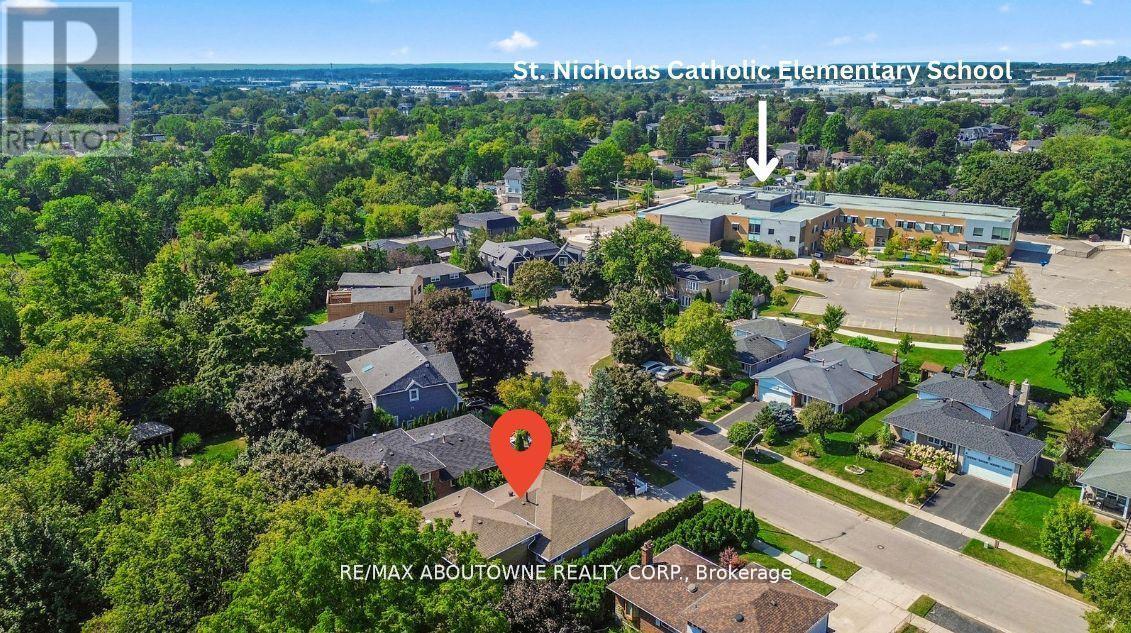
$1,990,000
1230 WOOD PLACE
Oakville, Ontario, Ontario, L6L2R5
MLS® Number: W12019236
Property description
Welcome to this exquisite home nestled in Bronte East, offering unparalleled privacy as it backs onto a serene forest and scenic walking trails. Situated on a quiet, family-friendly court, this meticulously upgraded 4+1-bedroom, 4-bathroom residence exudes elegance and comfort. The bright and airy living spaces flow seamlessly into a chefs kitchen, adorned with quartz countertops, stainless steel appliances, and ample cabinetry. The finished basement provides additional living options, featuring a separate laundry room & bedroom. Step outside into your private oasis, where a covered gazebo and luxurious landscaping with custom stonework invite you to enjoy outdoor living year-round. This home is a true retreat, offering both tranquility and modern sophistication. Conveniently located near schools, parks, and shopping, this property combines luxurious living with the beauty of nature. **EXTRAS** **Property backing on to conservation***
Building information
Type
*****
Appliances
*****
Basement Development
*****
Basement Features
*****
Basement Type
*****
Construction Style Attachment
*****
Construction Style Split Level
*****
Cooling Type
*****
Exterior Finish
*****
Fireplace Present
*****
Foundation Type
*****
Heating Fuel
*****
Heating Type
*****
Size Interior
*****
Utility Water
*****
Land information
Amenities
*****
Sewer
*****
Size Depth
*****
Size Frontage
*****
Size Irregular
*****
Size Total
*****
Rooms
Main level
Bedroom
*****
Bedroom
*****
Family room
*****
Basement
Media
*****
Bedroom
*****
Laundry room
*****
Other
*****
Third level
Bedroom
*****
Primary Bedroom
*****
Second level
Eating area
*****
Dining room
*****
Living room
*****
Main level
Bedroom
*****
Bedroom
*****
Family room
*****
Basement
Media
*****
Bedroom
*****
Laundry room
*****
Other
*****
Third level
Bedroom
*****
Primary Bedroom
*****
Second level
Eating area
*****
Dining room
*****
Living room
*****
Main level
Bedroom
*****
Bedroom
*****
Family room
*****
Basement
Media
*****
Bedroom
*****
Laundry room
*****
Other
*****
Third level
Bedroom
*****
Primary Bedroom
*****
Second level
Eating area
*****
Dining room
*****
Living room
*****
Courtesy of RE/MAX ABOUTOWNE REALTY CORP.
Book a Showing for this property
Please note that filling out this form you'll be registered and your phone number without the +1 part will be used as a password.
