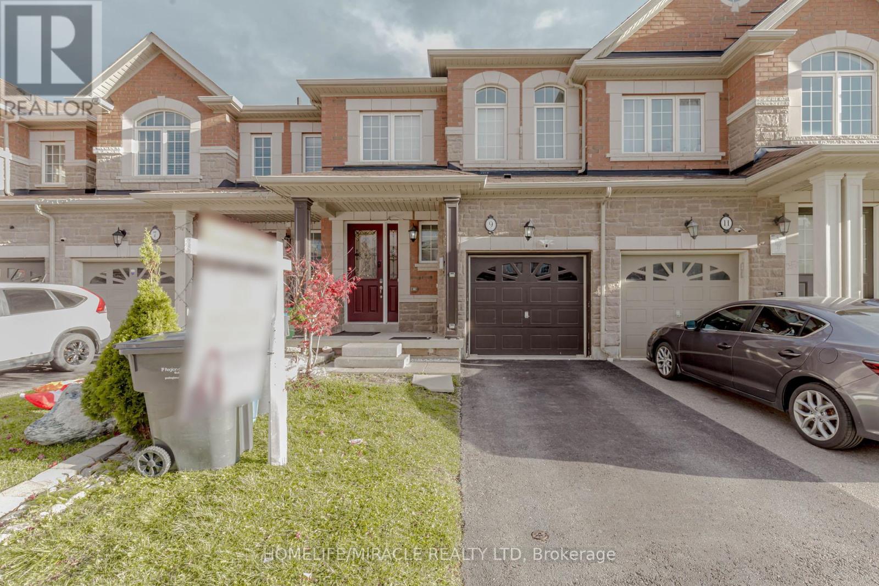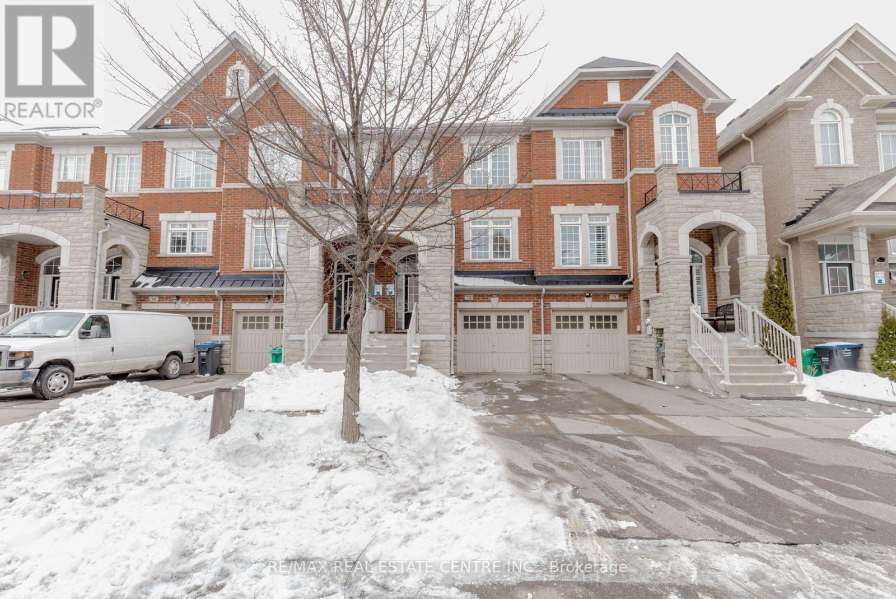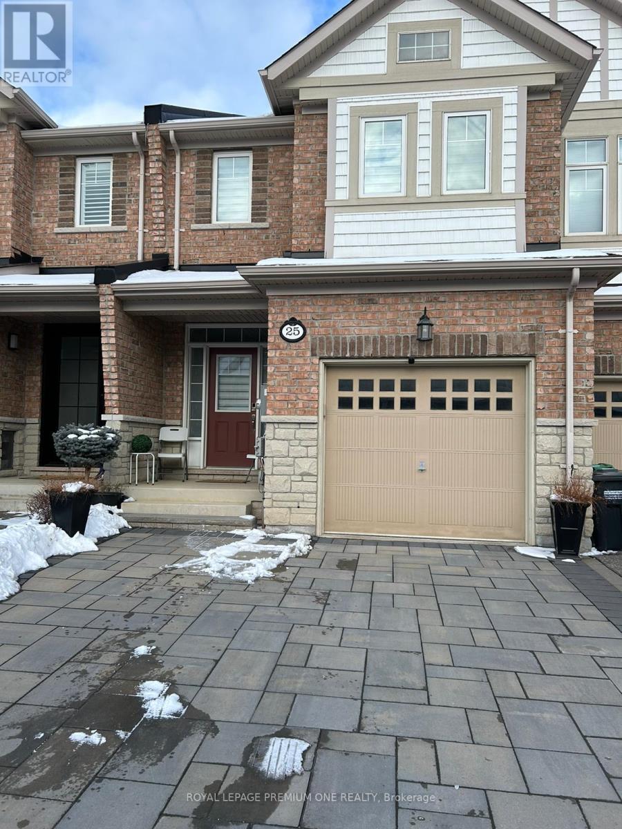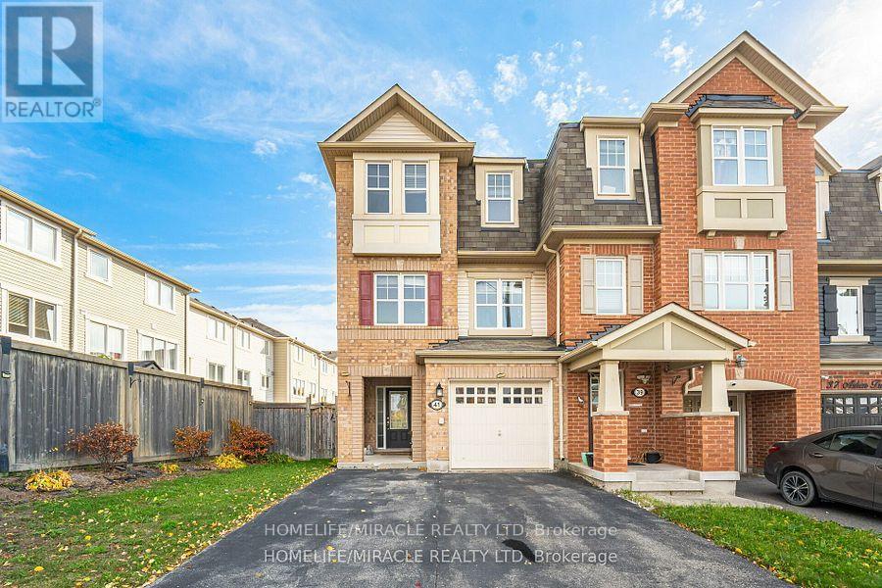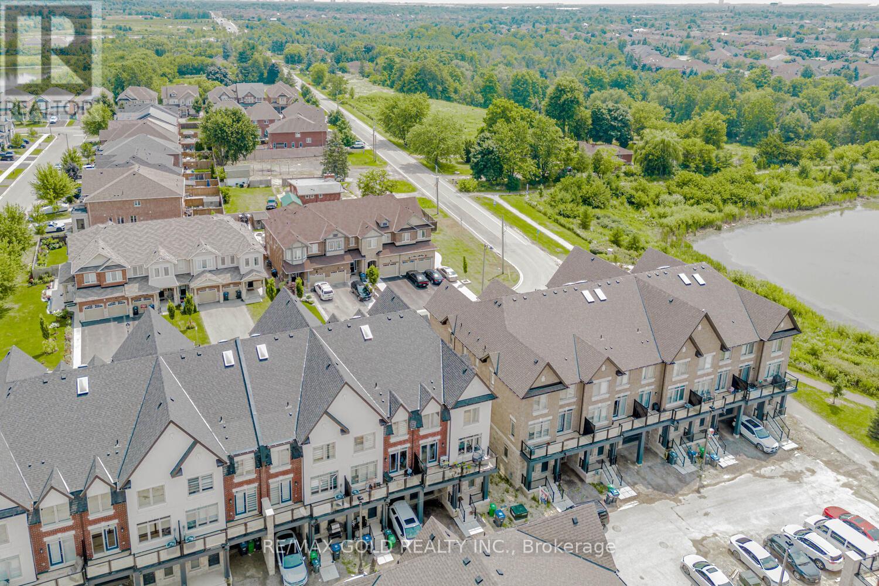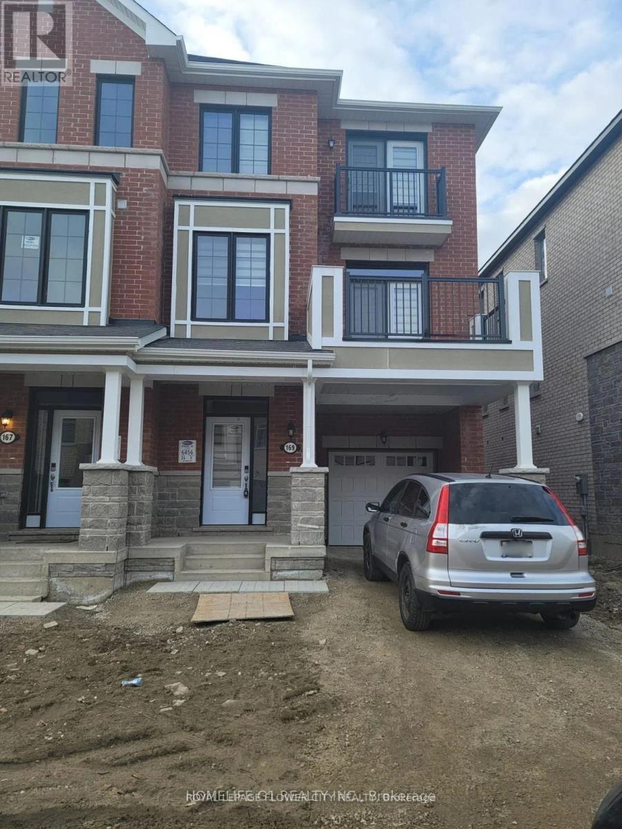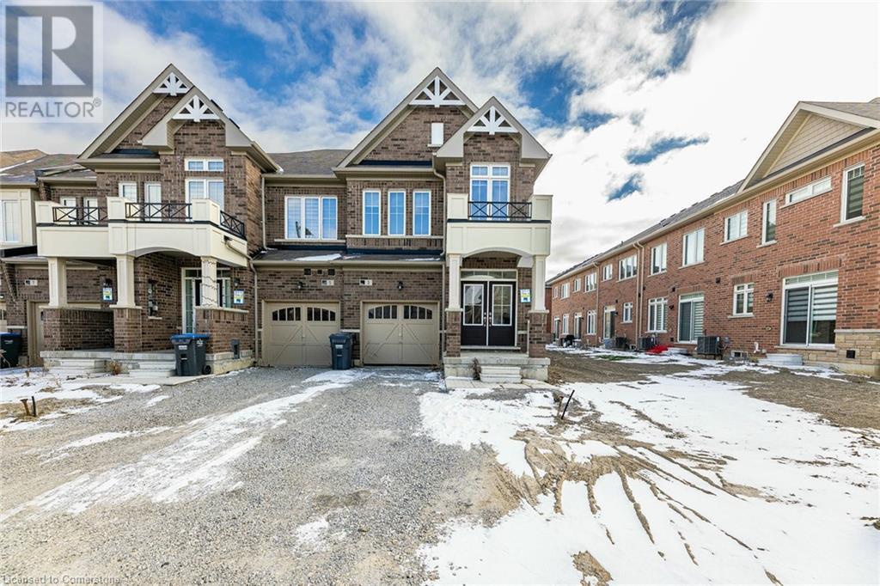Free account required
Unlock the full potential of your property search with a free account! Here's what you'll gain immediate access to:
- Exclusive Access to Every Listing
- Personalized Search Experience
- Favorite Properties at Your Fingertips
- Stay Ahead with Email Alerts
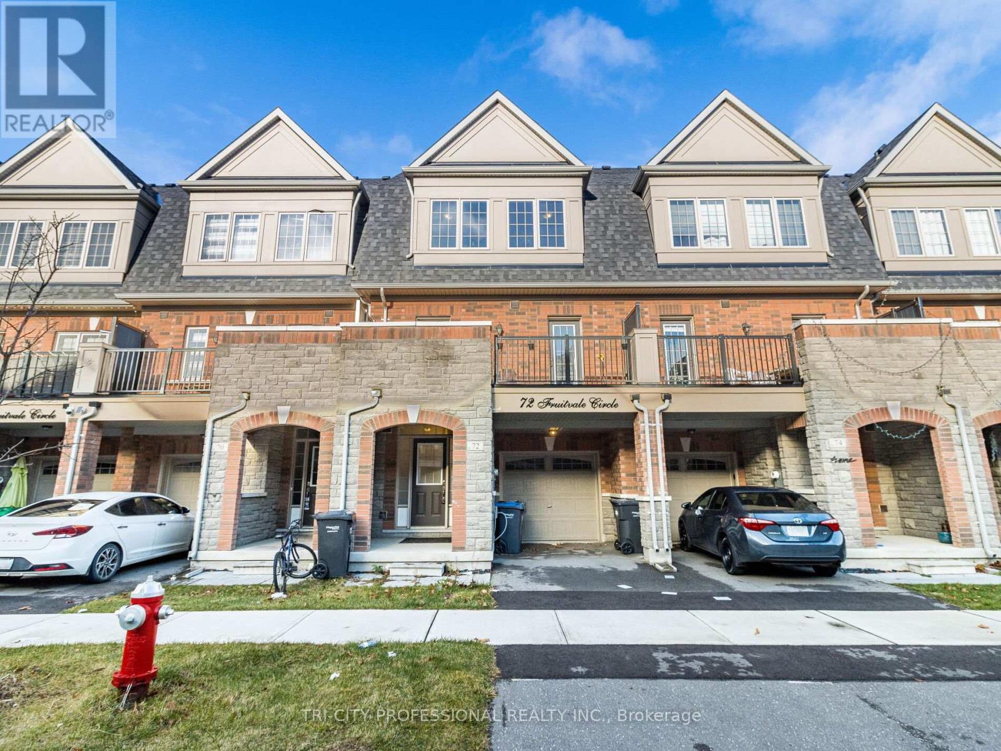
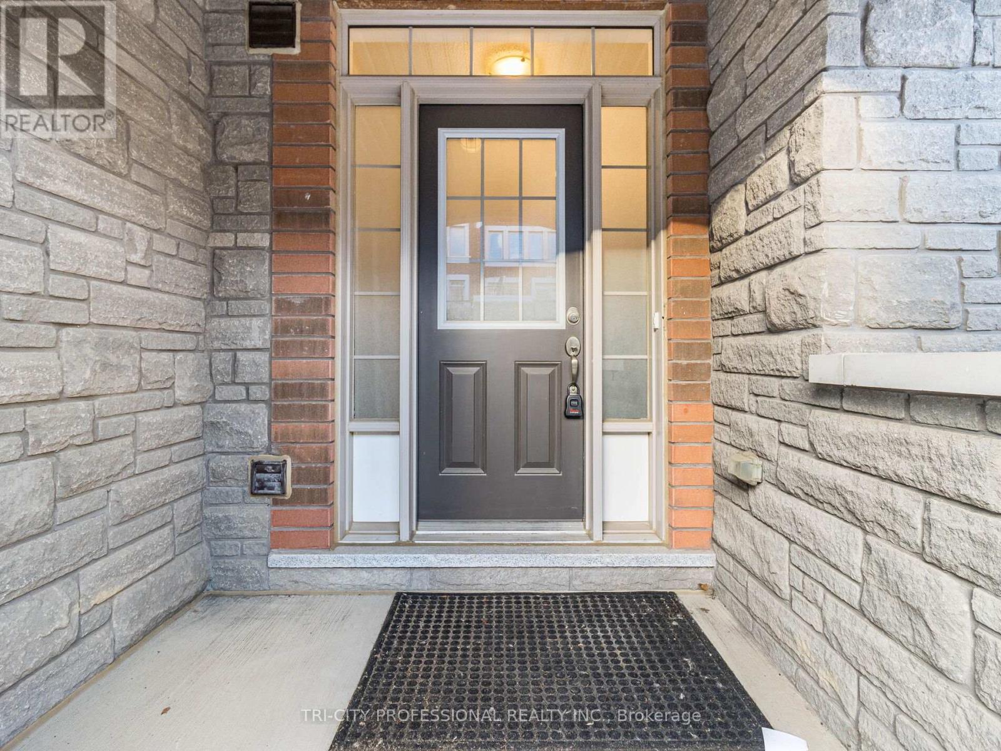
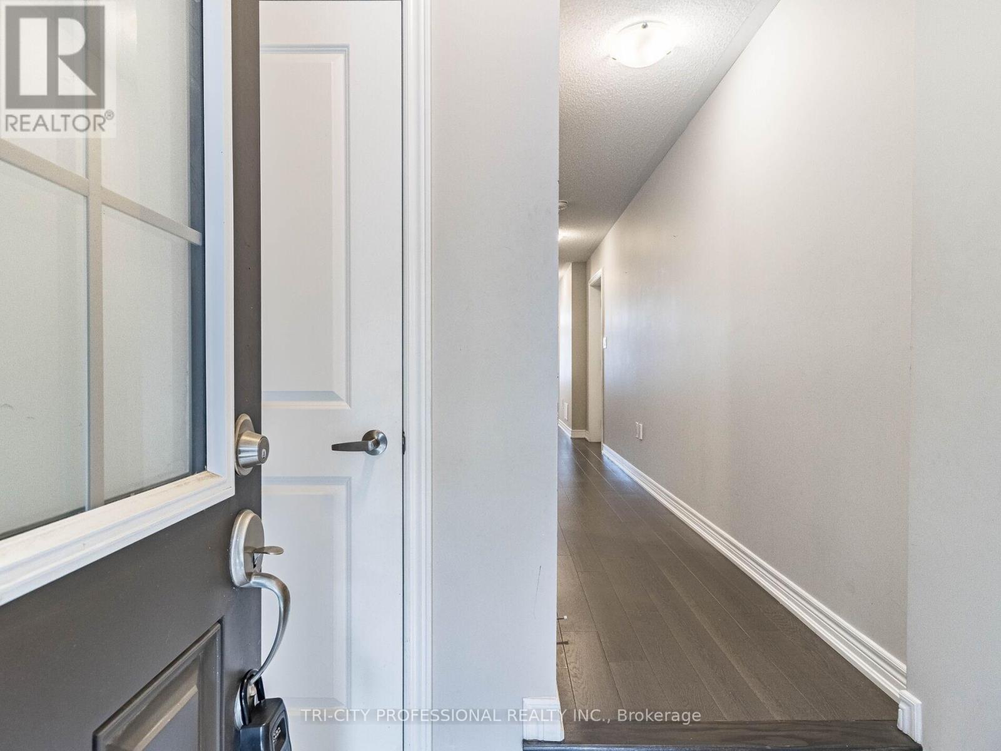
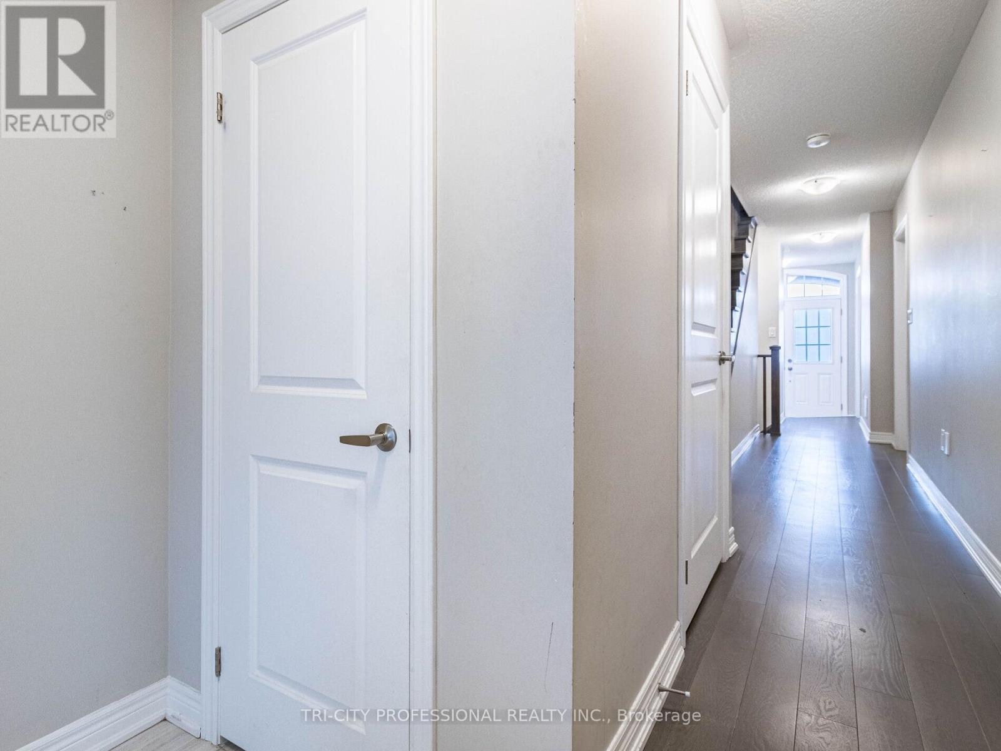
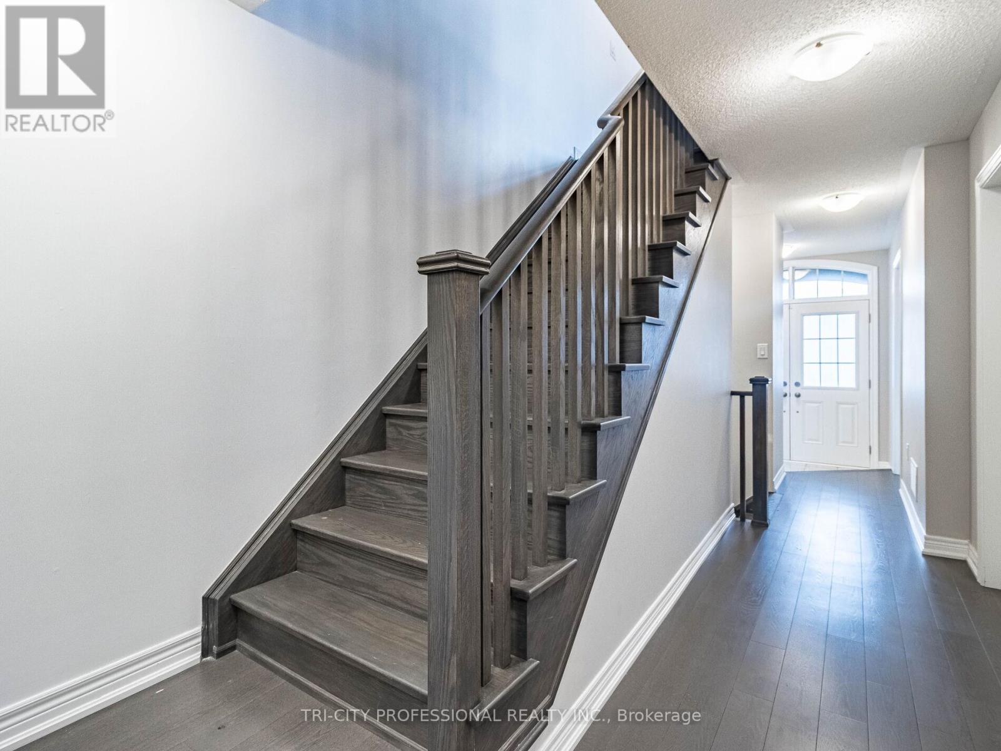
$899,900
72 FRUITVALE CIRCLE
Brampton, Ontario, Ontario, L7A5B9
MLS® Number: W12020375
Property description
Fantastic Opportunity Awaits to own a stunning, Warm 4-Year-Old Freehold Townhouse Built by Deco Homes in the Highly Sought-After Neighbourhood of NW Brampton. This Upgraded 4 Bedroom, 4 Washroom Townhouse Presents the Perfect Blend of Modern Elegance and Comfort. Spacious and Inviting Open-Concept Layout Adorned with 9ft Ceilings, Creating an Airy and Bright Atmosphere. The Upgraded and Stylish Kitchen Features High-Quality Finishes and a Convenient Breakfast Bar. Two Entrances Lead to the Oversized Balcony, Offering a Serene Outdoor Retreat for Moments of Relaxation and Comfort. Master Bedroom with His/Her Closet and a Private 3-Piece Ensuite, Provides a Tranquil Space to Unwind. Generous-Sized Bedrooms are designed with Large Windows, Allowing for an Abundance of Natural Light to Fill the Fooms. This Townhouse is an Exceptional Opportunity to Make Your Dream Home a Reality. Don't Miss Your Chance to Own this Modern and Upgraded Gem Which has New Broadloom Laid-Out in the Bedrooms.
Building information
Type
*****
Appliances
*****
Basement Type
*****
Construction Style Attachment
*****
Cooling Type
*****
Exterior Finish
*****
Flooring Type
*****
Foundation Type
*****
Half Bath Total
*****
Heating Fuel
*****
Heating Type
*****
Stories Total
*****
Utility Water
*****
Land information
Sewer
*****
Size Depth
*****
Size Frontage
*****
Size Irregular
*****
Size Total
*****
Rooms
Ground level
Bedroom 4
*****
Third level
Bedroom 3
*****
Bedroom 2
*****
Primary Bedroom
*****
Second level
Kitchen
*****
Dining room
*****
Great room
*****
Courtesy of TRI-CITY PROFESSIONAL REALTY INC.
Book a Showing for this property
Please note that filling out this form you'll be registered and your phone number without the +1 part will be used as a password.
