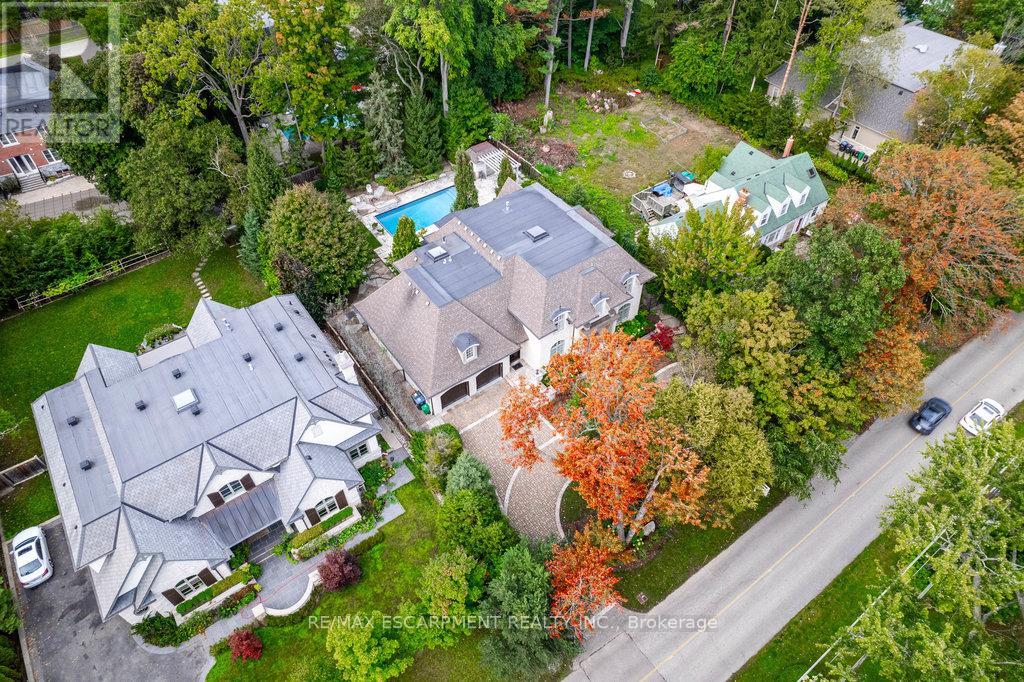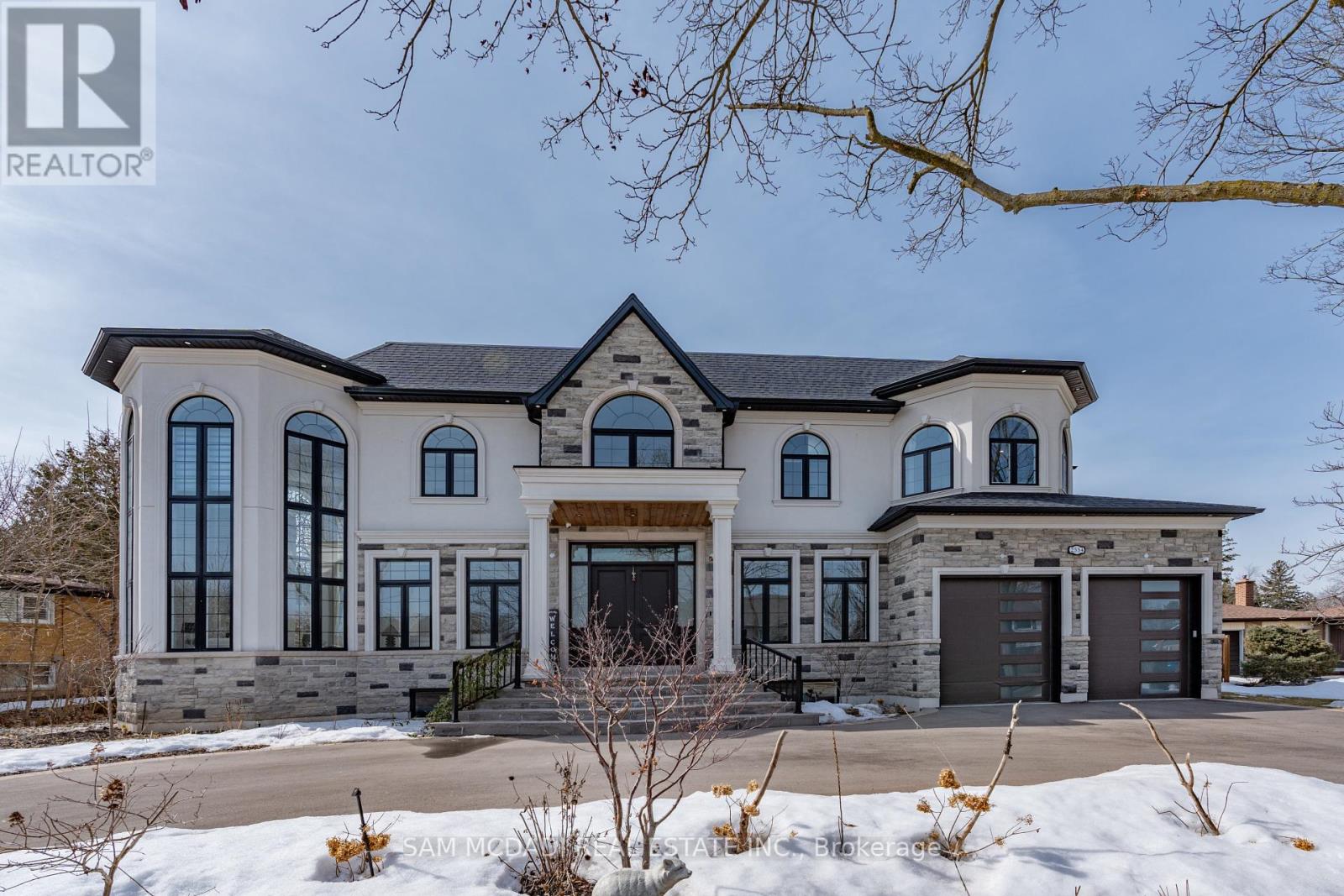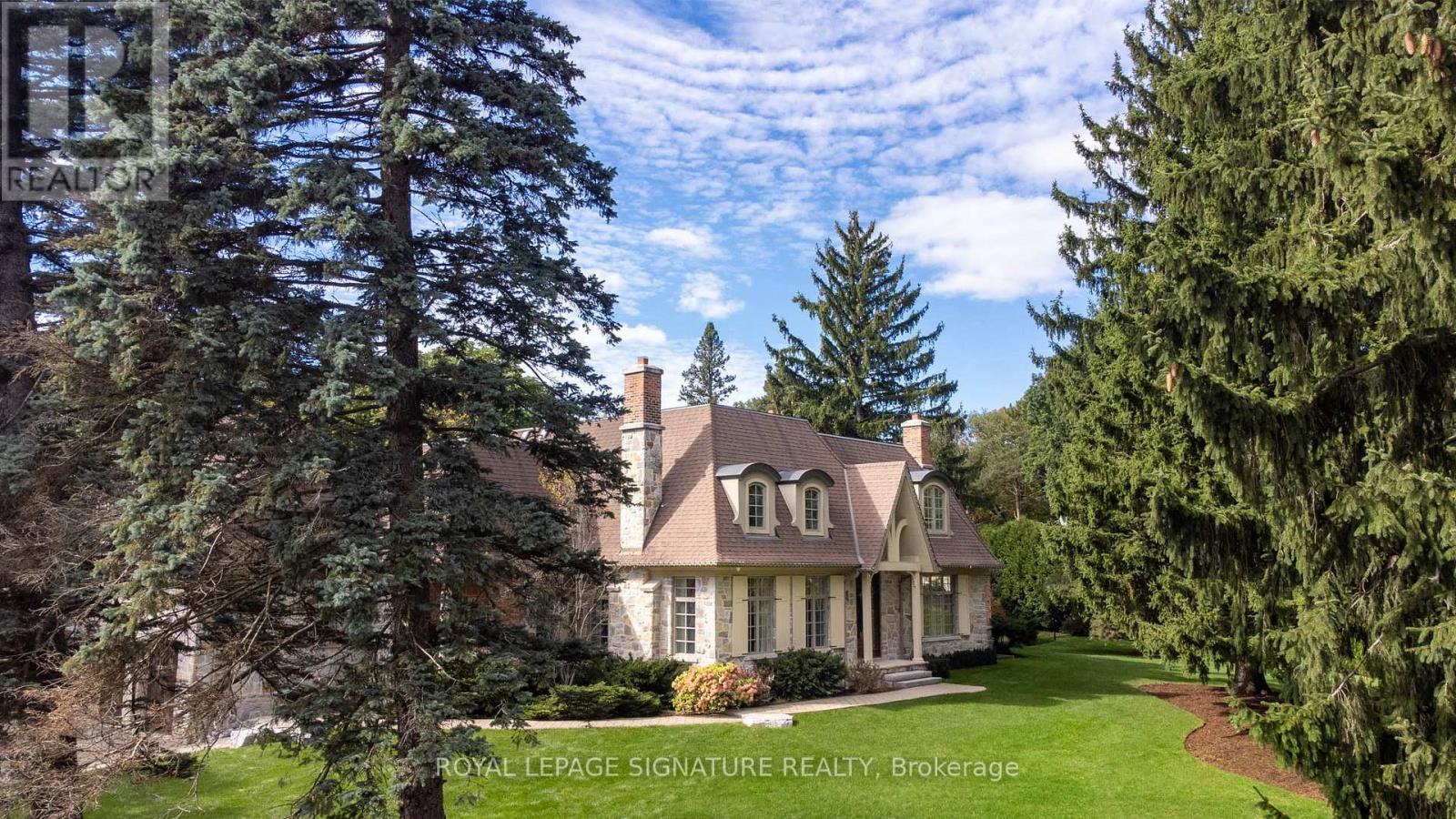Free account required
Unlock the full potential of your property search with a free account! Here's what you'll gain immediate access to:
- Exclusive Access to Every Listing
- Personalized Search Experience
- Favorite Properties at Your Fingertips
- Stay Ahead with Email Alerts
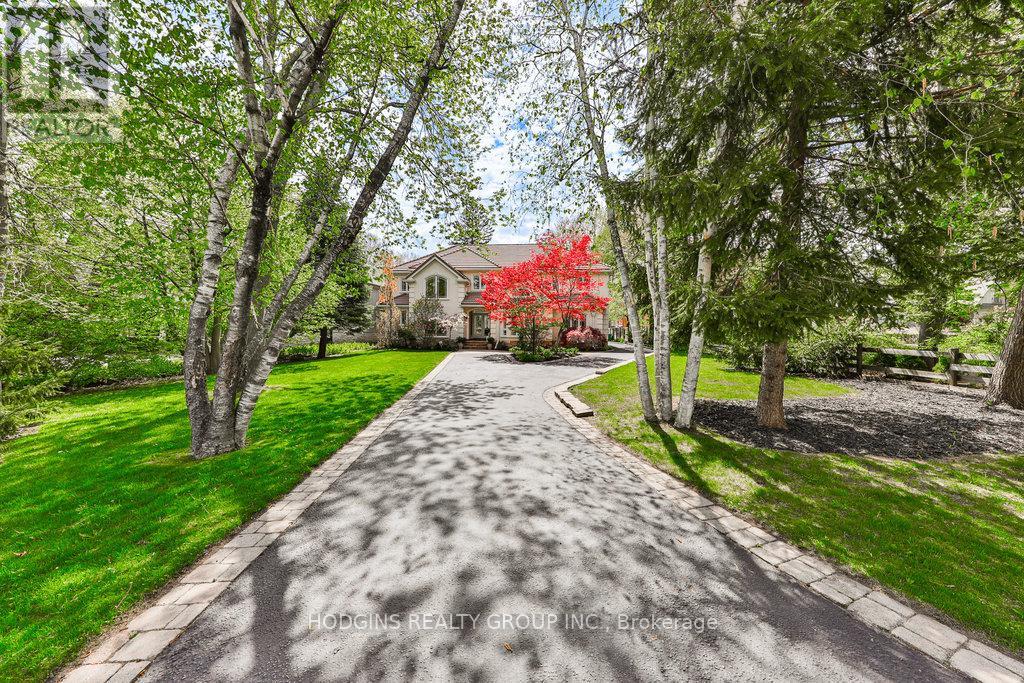
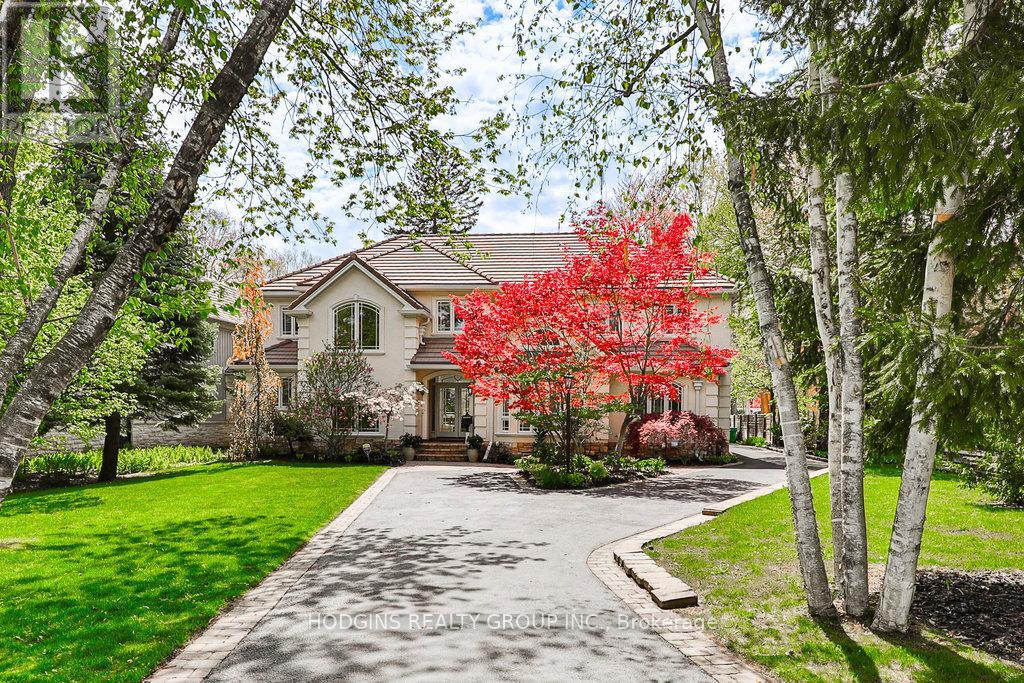
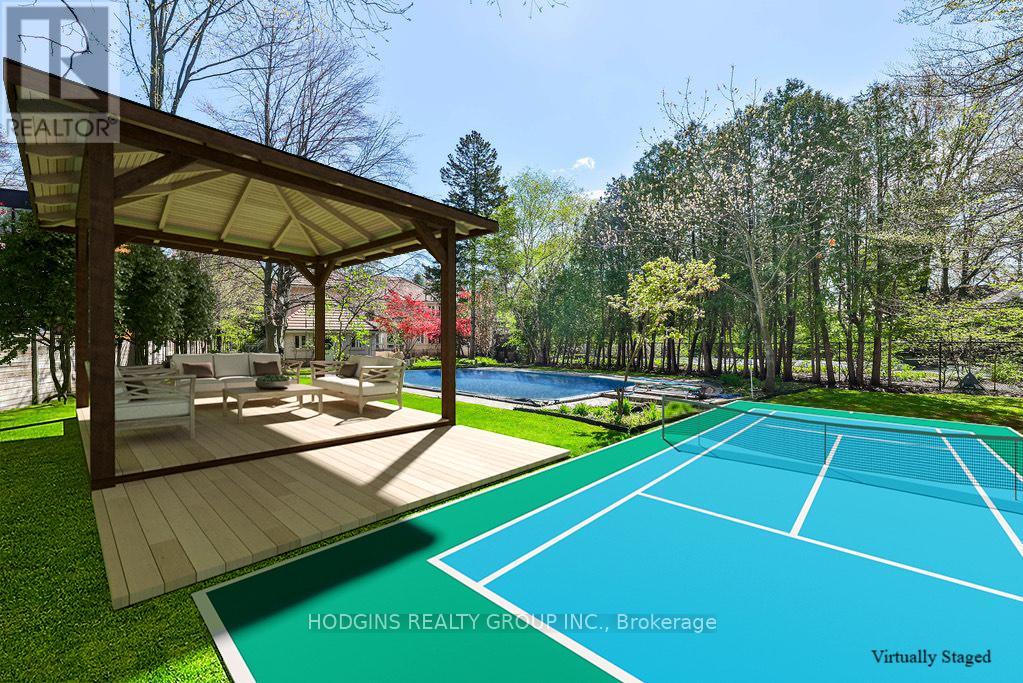
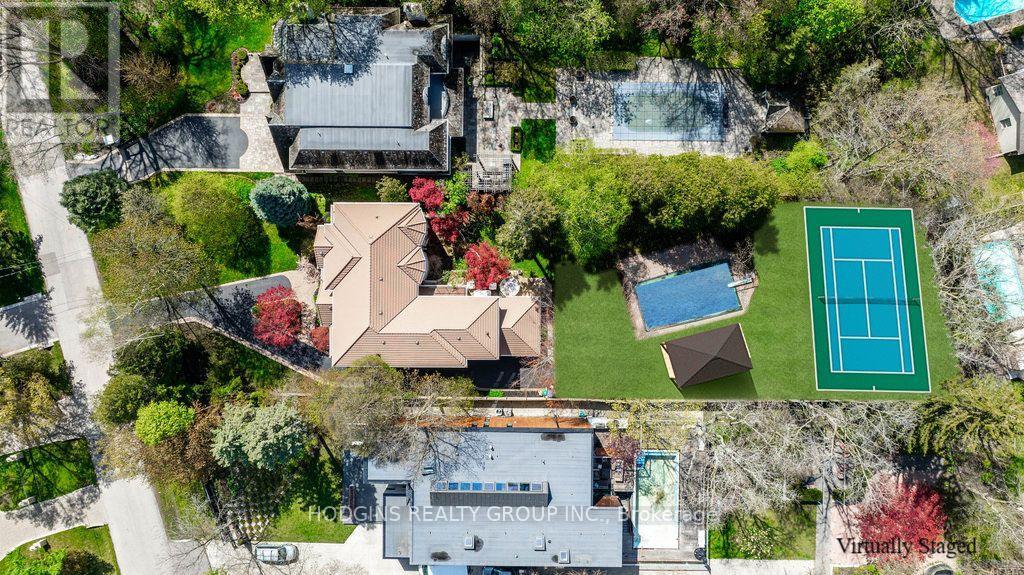
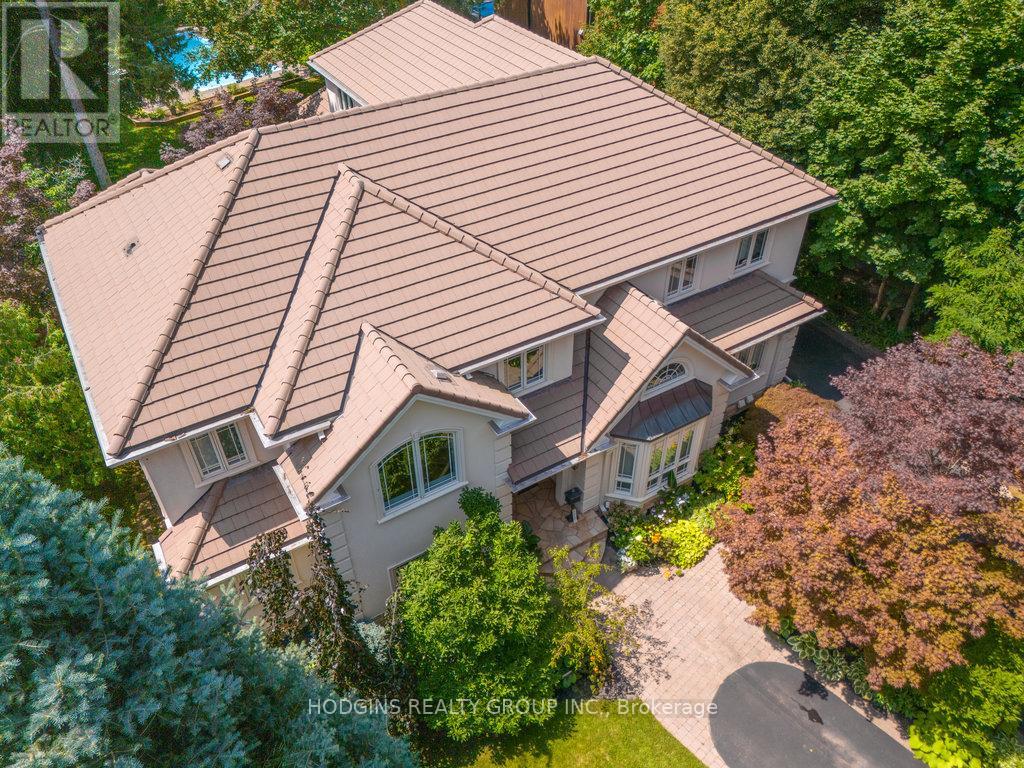
$4,698,800
1382 ALDO DRIVE
Mississauga, Ontario, Ontario, L5H3E9
MLS® Number: W12020613
Property description
Breathtaking custom built estate home reflective of Carmichael & Dames architectural legacy. Over 7000sf of posh & open transitional living space sequestered on one of South Mississauga's most exclusive courts. Sprawling private over 310ft deep & .6 acre grounds provide the ultimate home & entertaining retreat in the heart of coveted Lorne Park. 3 generous primary suites including one on main level, 6 bdrms in total, 8 baths, magnificent 2 stry Great Room, Neff gourmet kitchen & stylish dining room. Relax, work-out, spa or wine taste in the bright & inviting finished walk-out lower level. Magazine worthy roadside appeal & extra long driveway leading to out of site oversized 3 car garage. Premium feature finishings throughout. The perfect haven to build your family tradition. **EXTRAS** All Existing Elf's, All Existing Window Coverings, Marley Roof, Fridge, Stove, B/I Dishwasher, Washer+ Dryer,2 Central Acs, Unit Central Vac + Equip,2 Furnaces, Water Softener, Inground Pool+ Related Equip. Concrete Pool(18X38Ft).
Building information
Type
*****
Amenities
*****
Appliances
*****
Basement Development
*****
Basement Type
*****
Construction Style Attachment
*****
Cooling Type
*****
Exterior Finish
*****
Fireplace Present
*****
FireplaceTotal
*****
Fire Protection
*****
Flooring Type
*****
Foundation Type
*****
Half Bath Total
*****
Heating Fuel
*****
Heating Type
*****
Size Interior
*****
Stories Total
*****
Utility Water
*****
Land information
Amenities
*****
Fence Type
*****
Landscape Features
*****
Sewer
*****
Size Depth
*****
Size Frontage
*****
Size Irregular
*****
Size Total
*****
Rooms
Main level
Bedroom
*****
Family room
*****
Kitchen
*****
Dining room
*****
Great room
*****
Basement
Exercise room
*****
Recreational, Games room
*****
Second level
Bedroom 5
*****
Bedroom 4
*****
Bedroom 3
*****
Bedroom 2
*****
Primary Bedroom
*****
Main level
Bedroom
*****
Family room
*****
Kitchen
*****
Dining room
*****
Great room
*****
Basement
Exercise room
*****
Recreational, Games room
*****
Second level
Bedroom 5
*****
Bedroom 4
*****
Bedroom 3
*****
Bedroom 2
*****
Primary Bedroom
*****
Main level
Bedroom
*****
Family room
*****
Kitchen
*****
Dining room
*****
Great room
*****
Basement
Exercise room
*****
Recreational, Games room
*****
Second level
Bedroom 5
*****
Bedroom 4
*****
Bedroom 3
*****
Bedroom 2
*****
Primary Bedroom
*****
Main level
Bedroom
*****
Family room
*****
Kitchen
*****
Dining room
*****
Great room
*****
Basement
Exercise room
*****
Recreational, Games room
*****
Second level
Bedroom 5
*****
Bedroom 4
*****
Bedroom 3
*****
Bedroom 2
*****
Primary Bedroom
*****
Main level
Bedroom
*****
Family room
*****
Courtesy of HODGINS REALTY GROUP INC.
Book a Showing for this property
Please note that filling out this form you'll be registered and your phone number without the +1 part will be used as a password.
