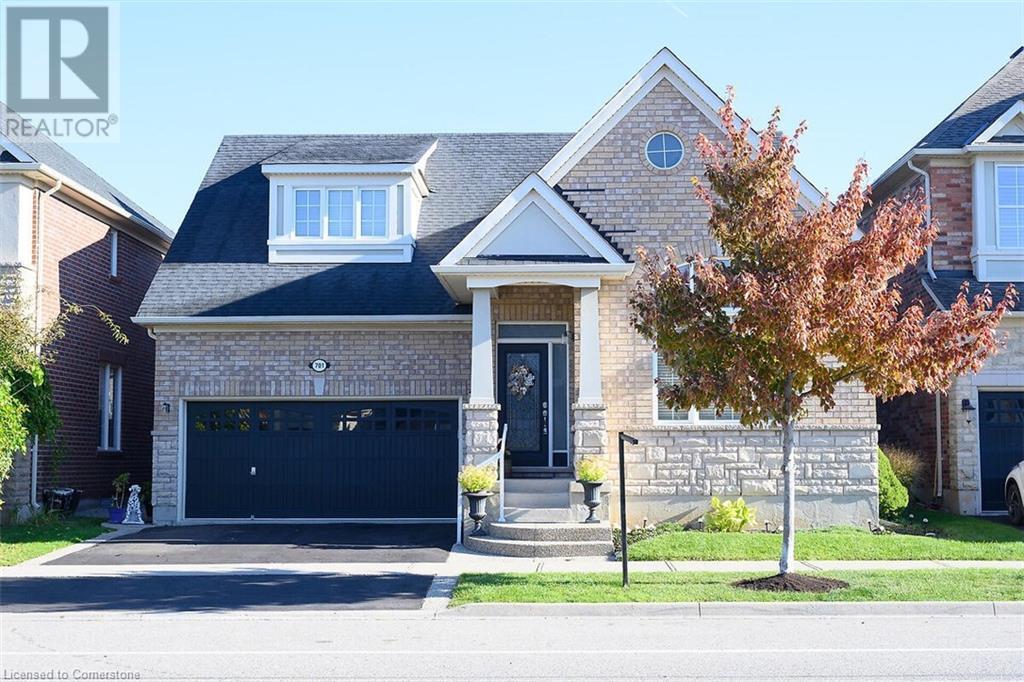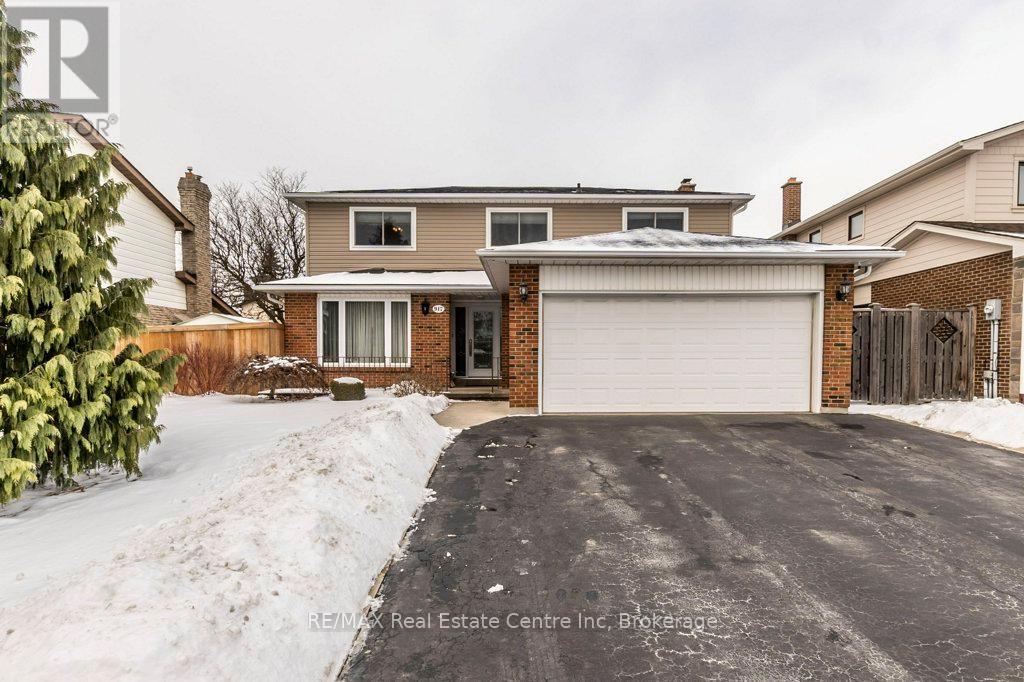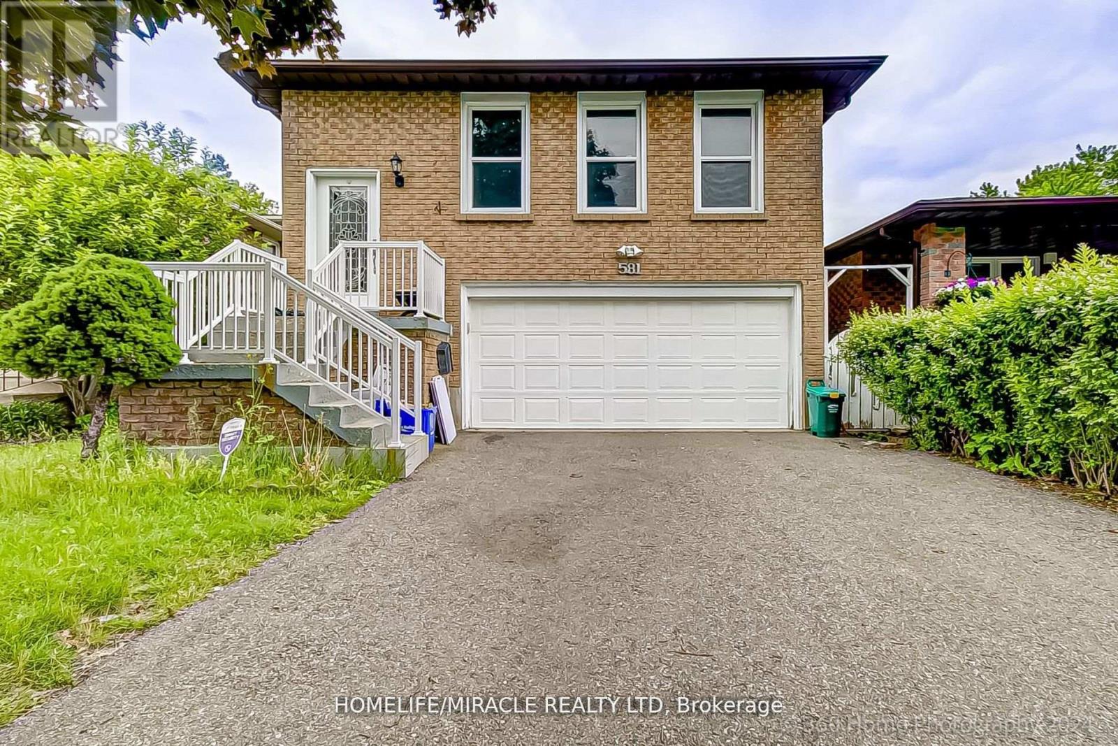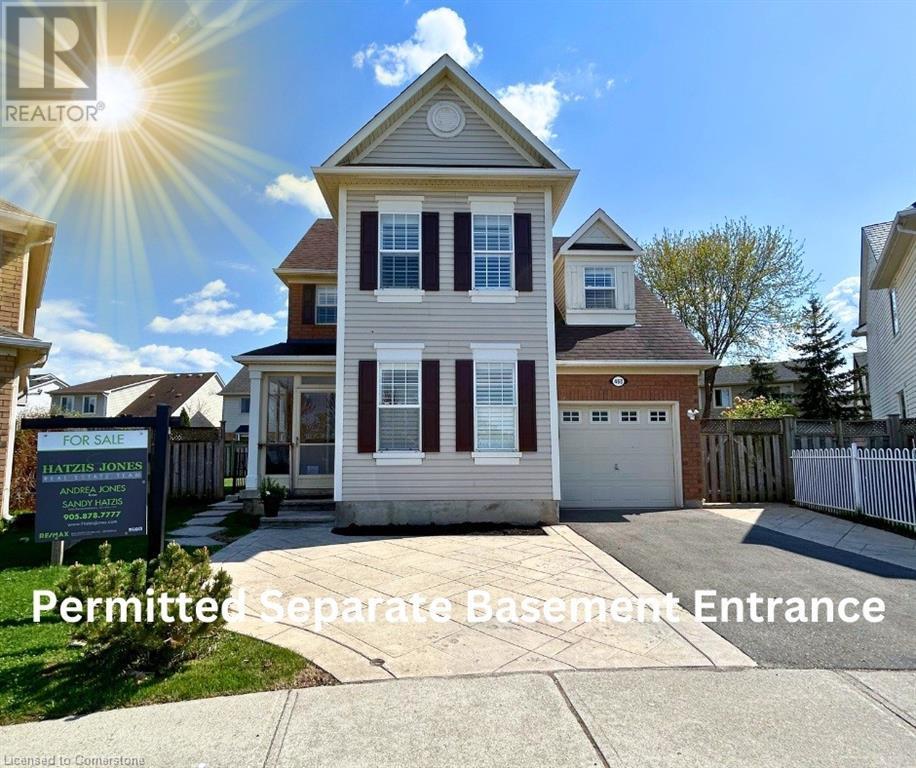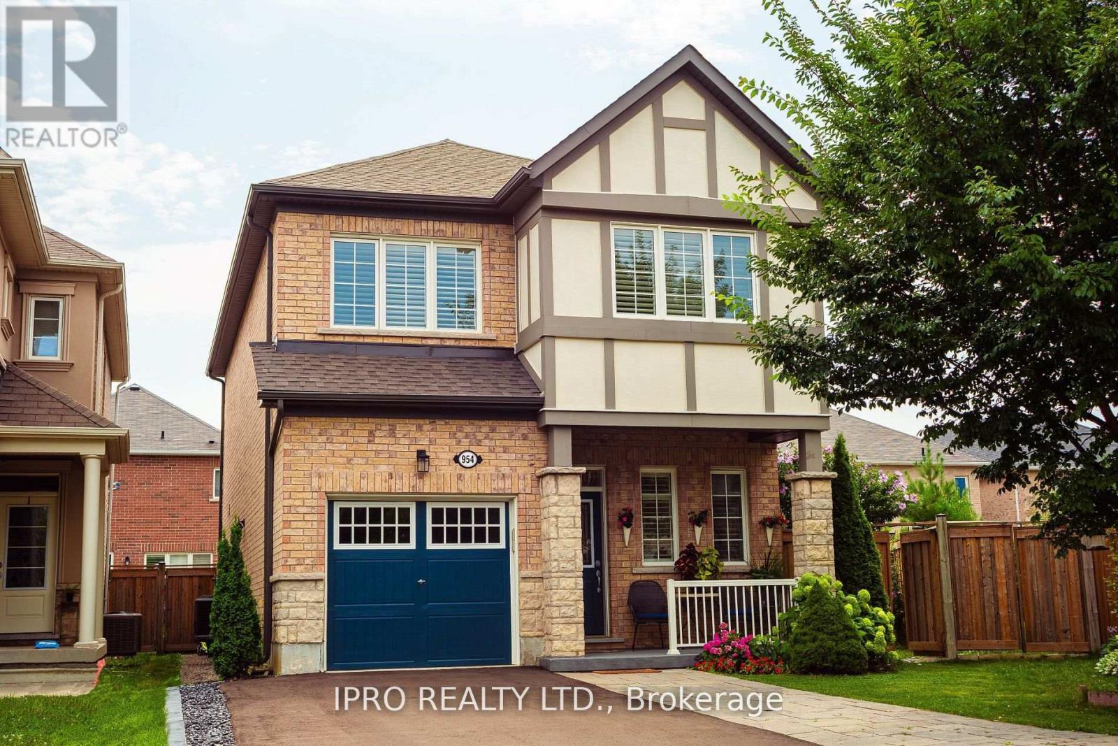Free account required
Unlock the full potential of your property search with a free account! Here's what you'll gain immediate access to:
- Exclusive Access to Every Listing
- Personalized Search Experience
- Favorite Properties at Your Fingertips
- Stay Ahead with Email Alerts
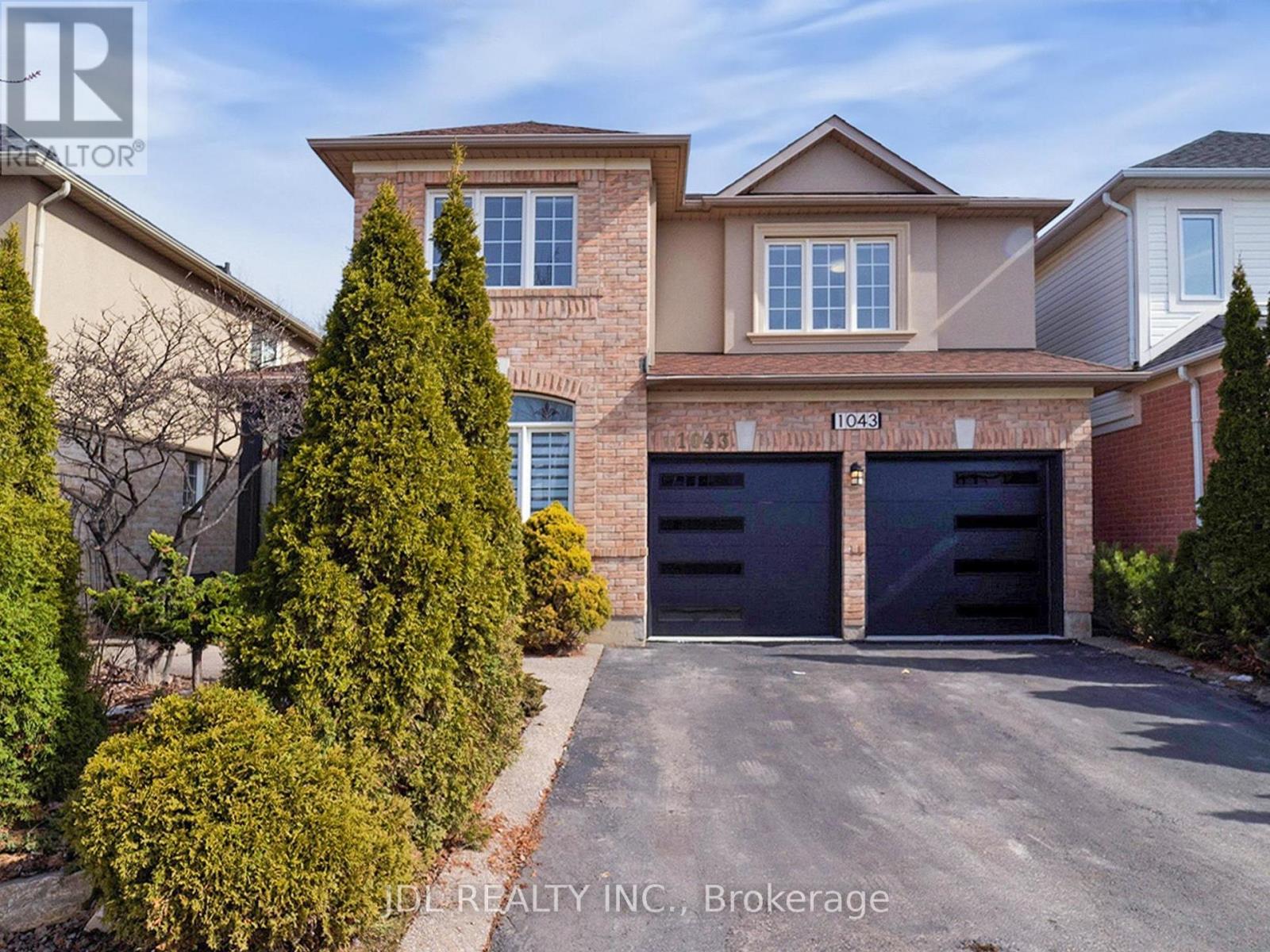

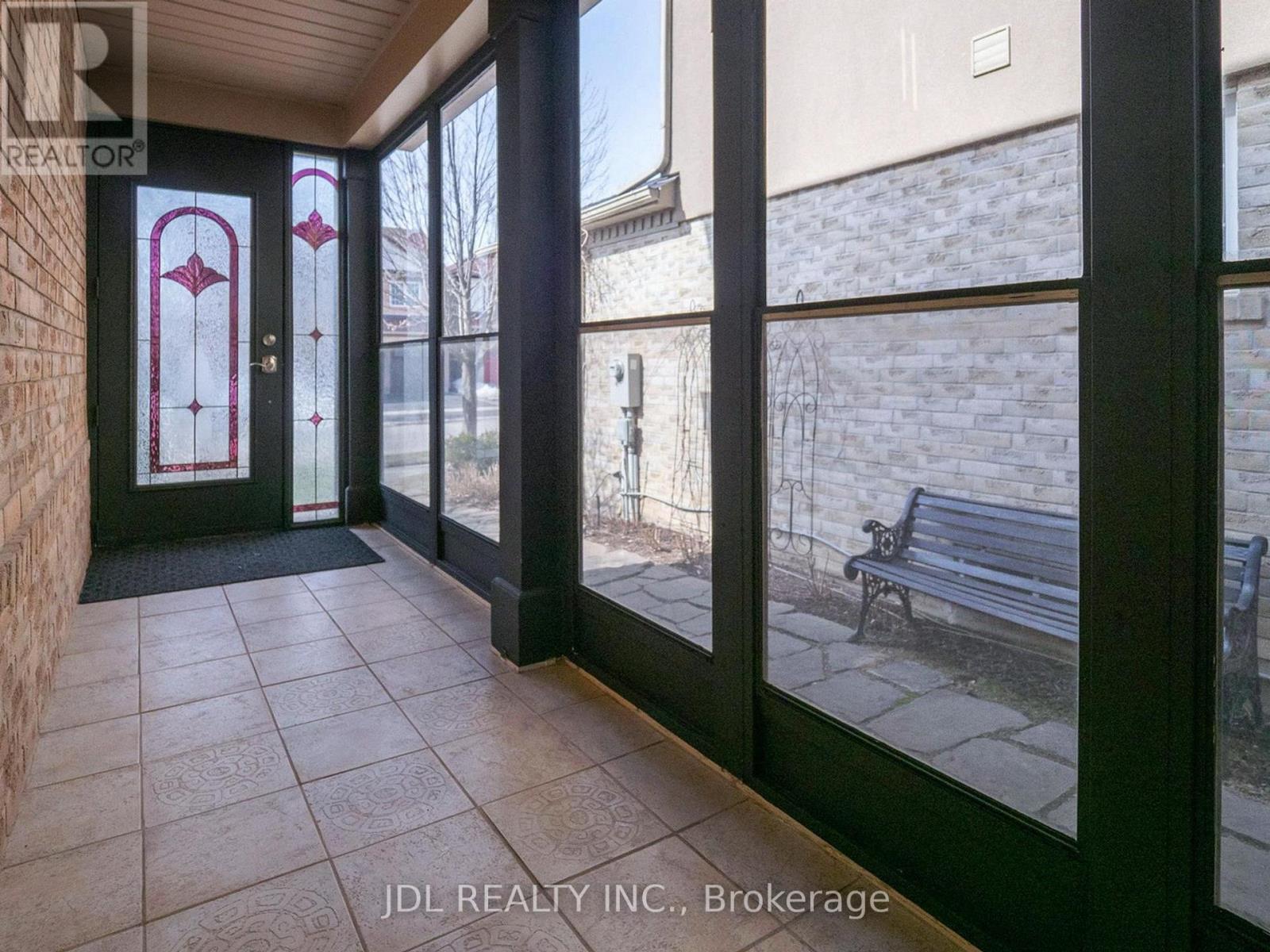
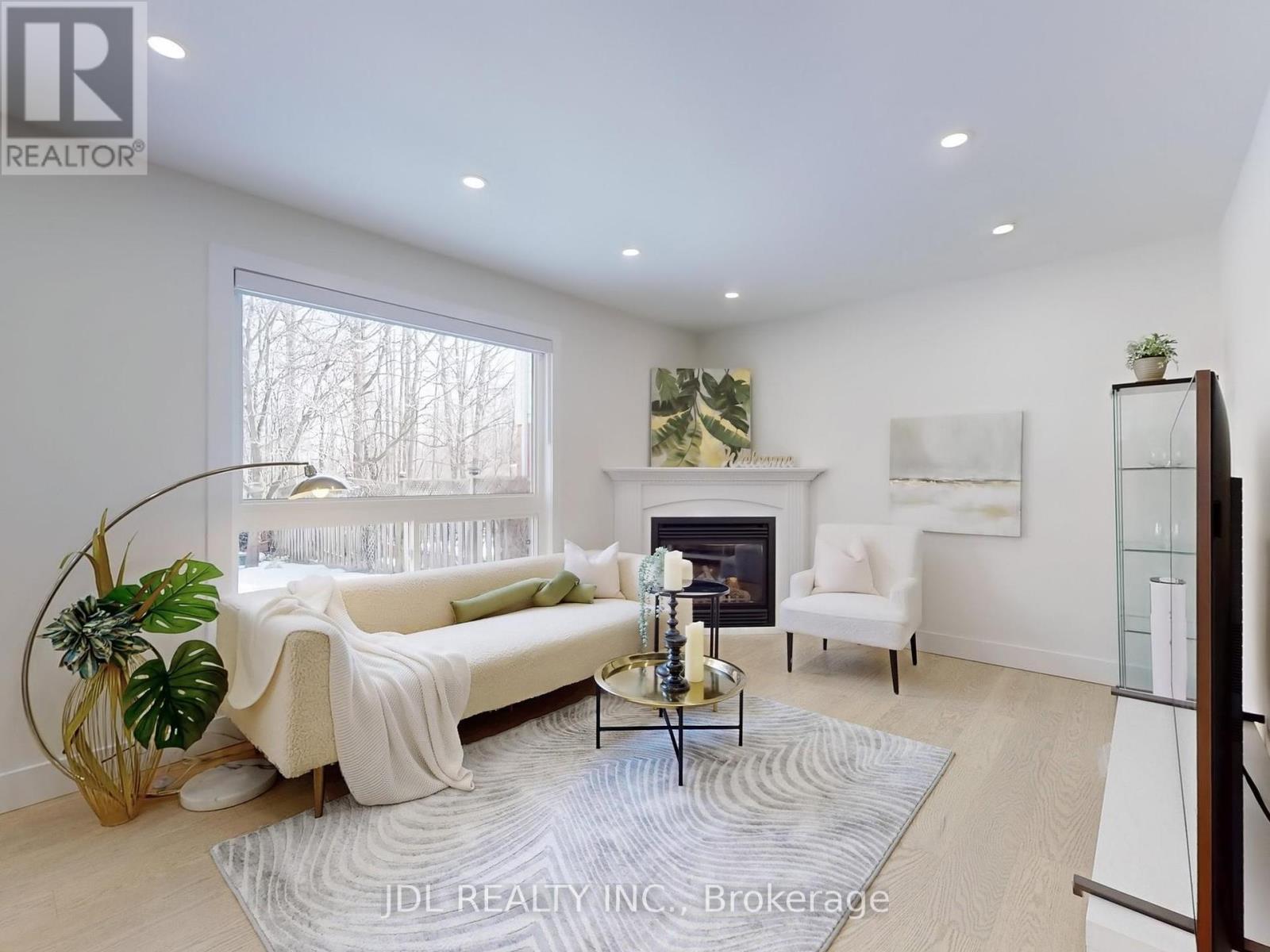

$1,329,000
1043 FREEMAN TRAIL
Milton, Ontario, Ontario, L9T5T3
MLS® Number: W12022193
Property description
Stunning Fully Renovated 4-Bedroom Home Backing onto a Forest! This upgraded Sundial Linden Model offers 4 bedrooms, 3 bathrooms, and a premium lot with no rear neighbors for ultimate privacy. Featuring a brand-new custom kitchen with built-in appliances, hardwood floors throughout, new oak stairs, and modern pot lights, this home exudes elegance. The bright, open-concept main floor boasts an eat-in kitchen, a cozy family room with a gas fireplace, and a walkout to a beautifully landscaped backyard with an exposed aggregate patio and forest views. A dedicated main-floor office is perfect for remote work. Upstairs, all four spacious bedrooms have hardwood floors, including a newly updated bathroom and a luxurious primary suite with a walk-in closet and ensuite. Additional highlights include a 2-car garage with home access and a main floor laundry room with an extra shower. Situated in a prime location close to schools, parks, and amenities, this home is move-in ready. Dont miss this rare opportunity schedule your private showing today!
Building information
Type
*****
Appliances
*****
Basement Type
*****
Construction Style Attachment
*****
Cooling Type
*****
Exterior Finish
*****
Fireplace Present
*****
Flooring Type
*****
Foundation Type
*****
Heating Fuel
*****
Heating Type
*****
Size Interior
*****
Stories Total
*****
Utility Water
*****
Land information
Amenities
*****
Sewer
*****
Size Depth
*****
Size Frontage
*****
Size Irregular
*****
Size Total
*****
Rooms
Main level
Family room
*****
Dining room
*****
Eating area
*****
Kitchen
*****
Living room
*****
Second level
Bedroom 4
*****
Bedroom 3
*****
Bedroom 2
*****
Primary Bedroom
*****
Courtesy of JDL REALTY INC.
Book a Showing for this property
Please note that filling out this form you'll be registered and your phone number without the +1 part will be used as a password.
